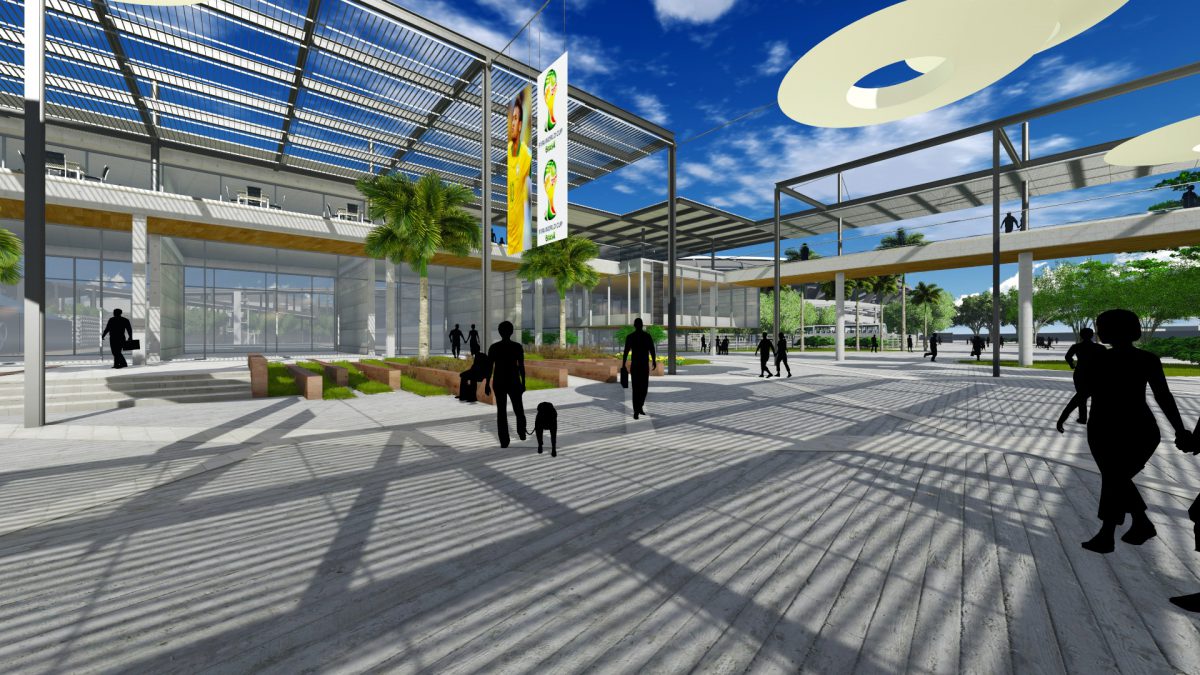
2014
Rio de Janeiro, Brazil
With the purpose of restructuring the stadium’s surroundings, a series of actions were planned to gear up existing areas through the creation of commercial, cultural and entertainment facilities, including the Júlio Delamare Acquartik Park, the Célio de Barros Athletics Stadium and the Maracanãzinho Gymnasium, 2016 Olympic Games’ volley-ball tournament host.
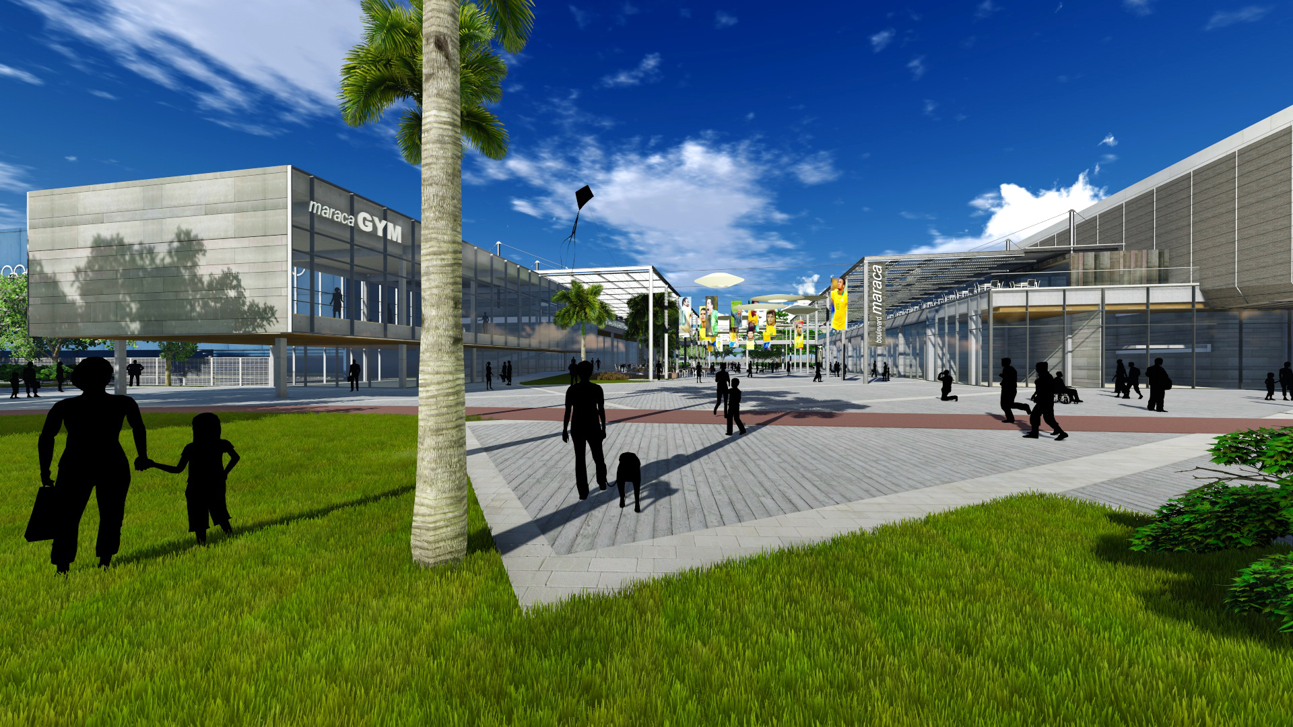
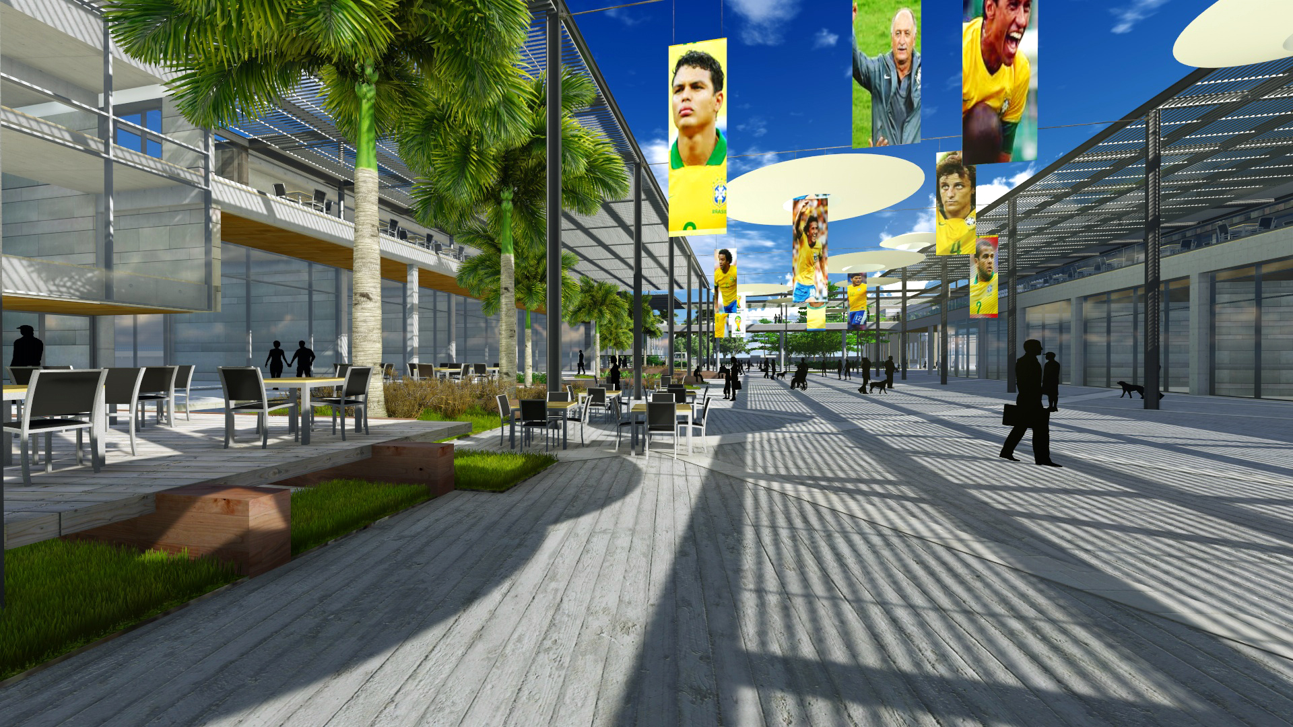
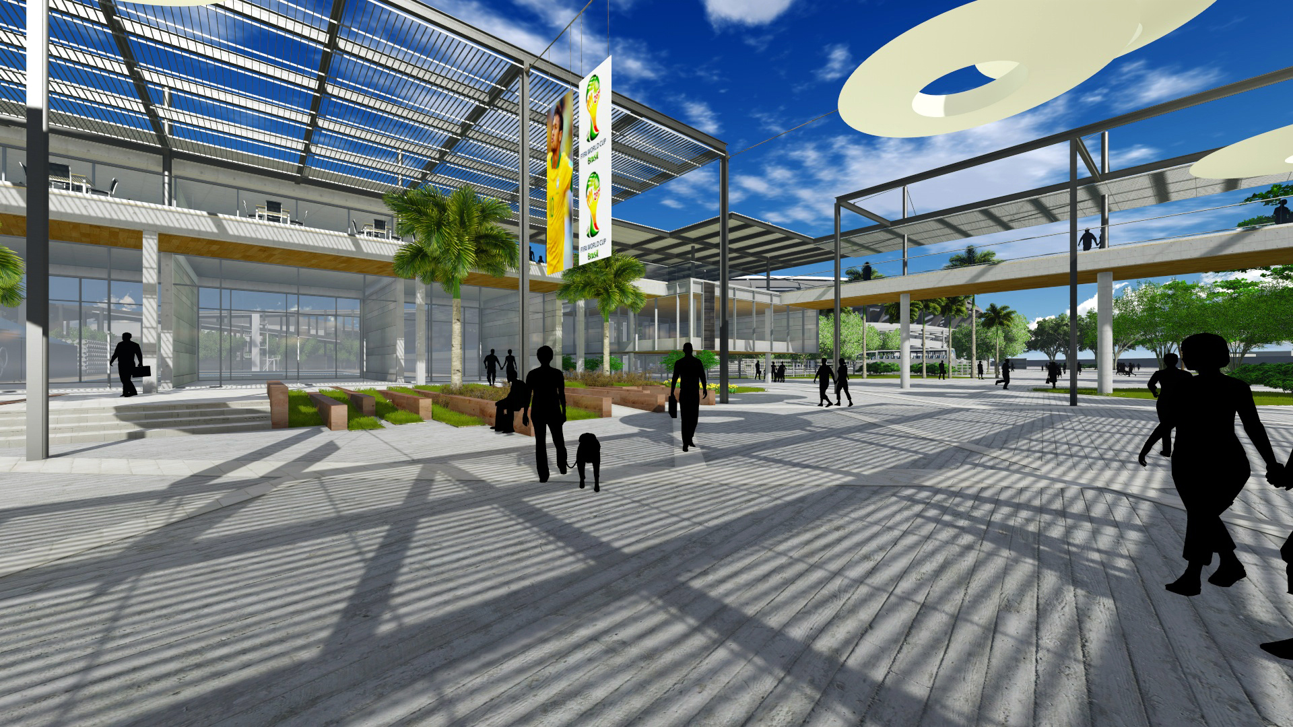
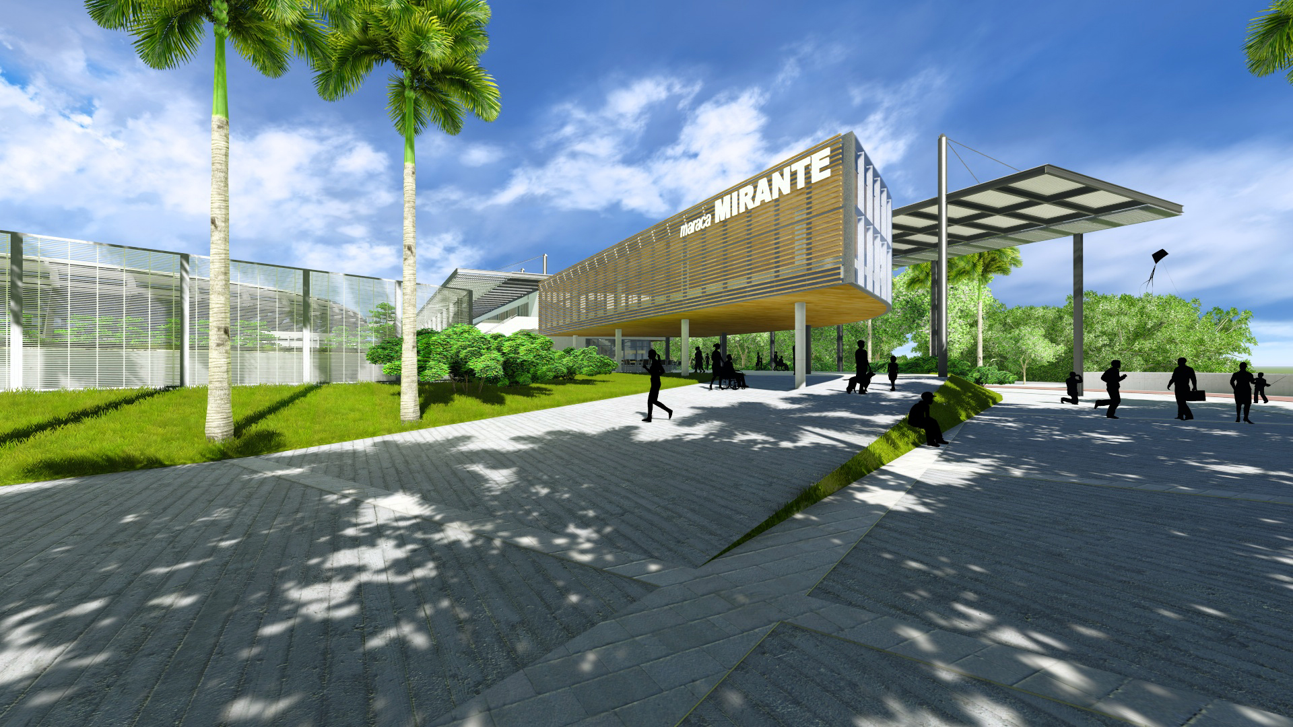
In the case of the Júlio Delamare facilities, the project provides a rebuilding of the current structures, including the creation of a new permanent seating area for 1.000 spectators and space for 2.000 temporary seats. The current race track in Célio de Barros has given way to a new one above a parking area for 650 vehicles integrated with shopping facilities. Regarding the Maracanãzinho, a refurbishment and modernization project is being considered. The Complex also includes a covered area with 1.056 parking spots, a mall and an entertainment area that includes a Soccer Museum, retail facilities, movie theaters and a food-court. The project also adds a restaurant with a landscape of the pitch, management departments in the existed South Tower structures and lastly the Indígena’s Culture House restructure, providing it with conditions for occupancy by public organizations.

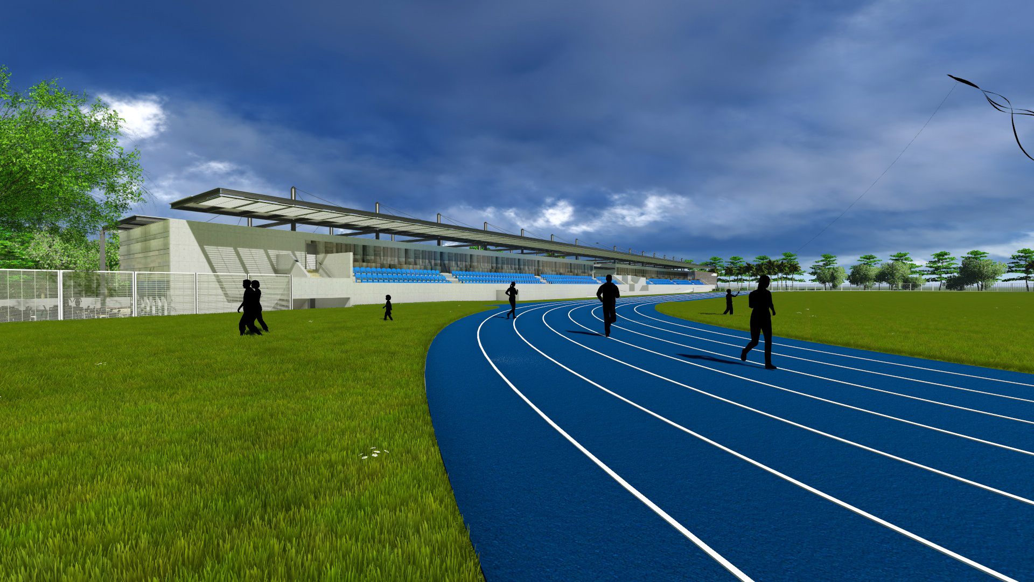
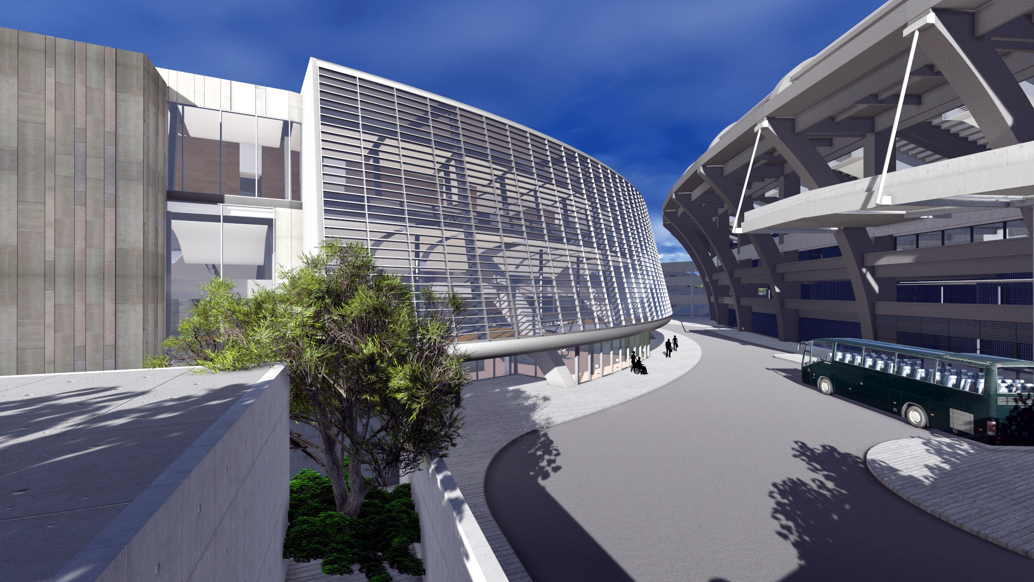
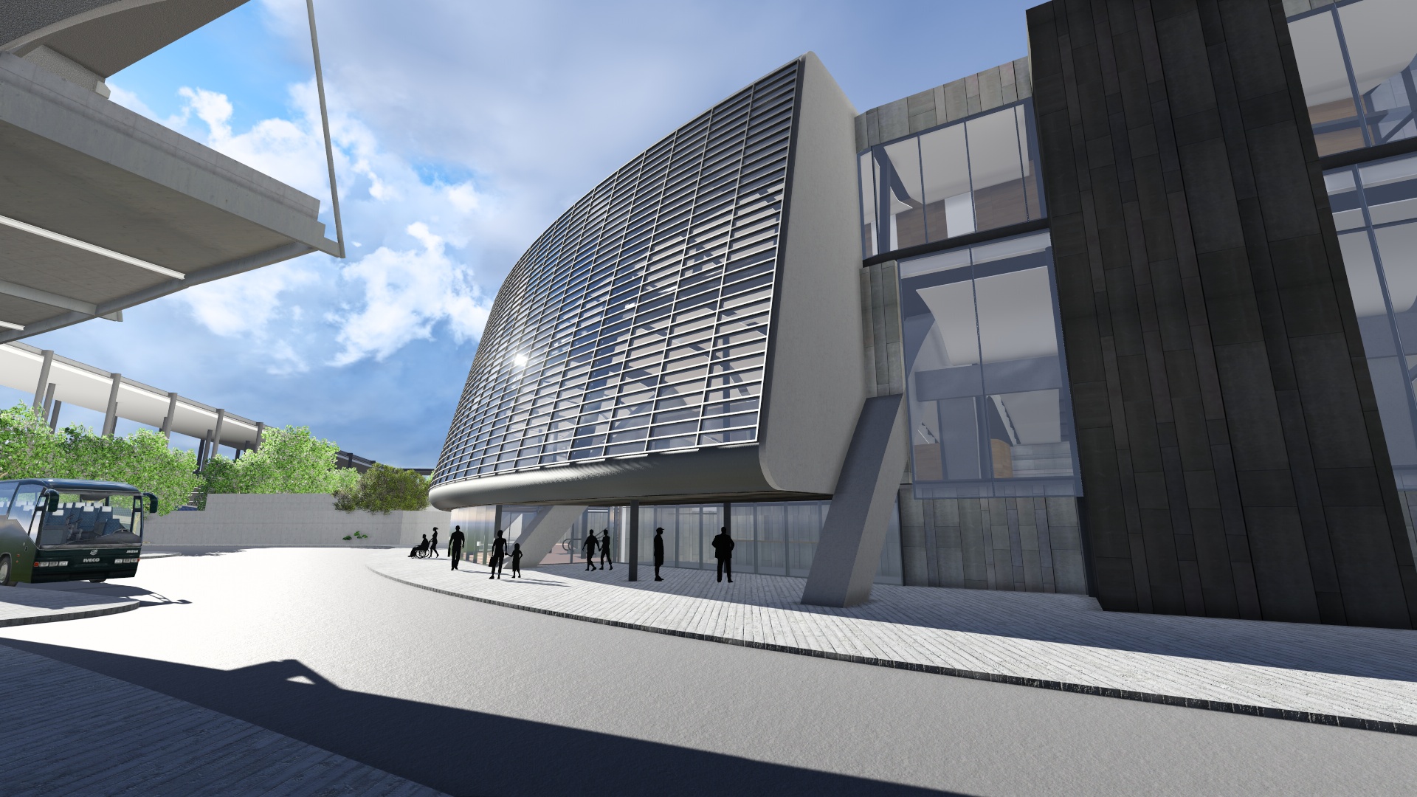
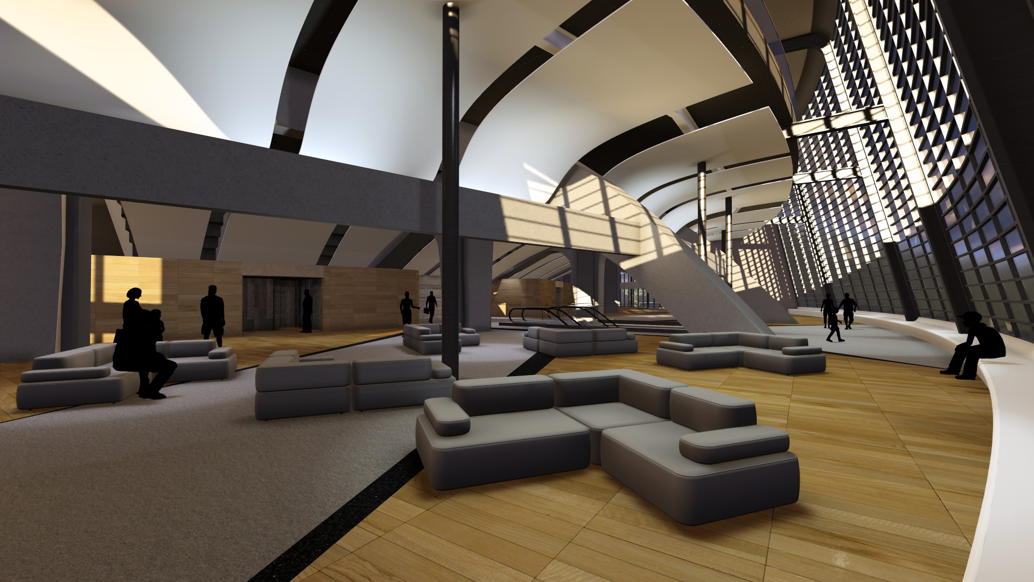
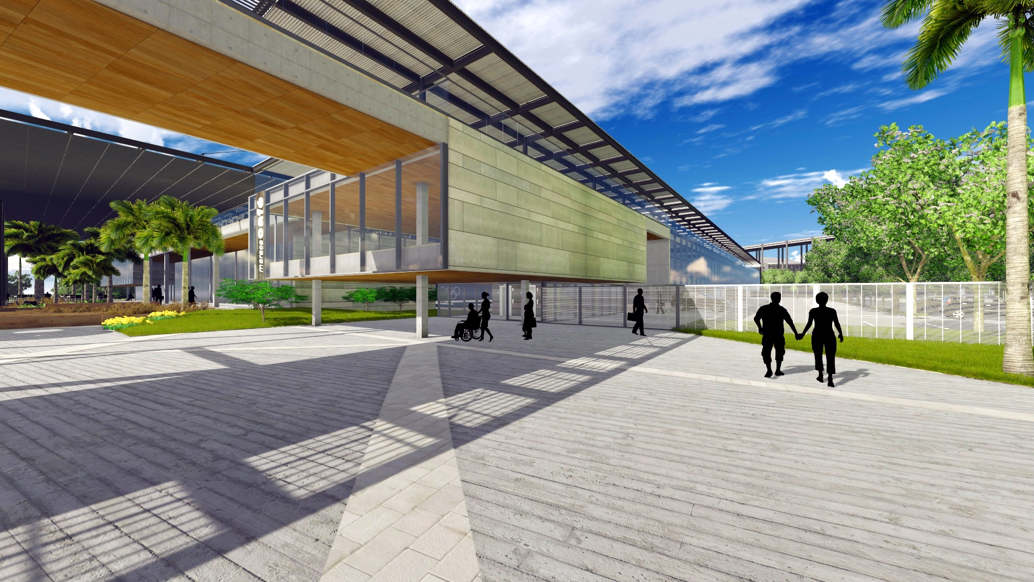
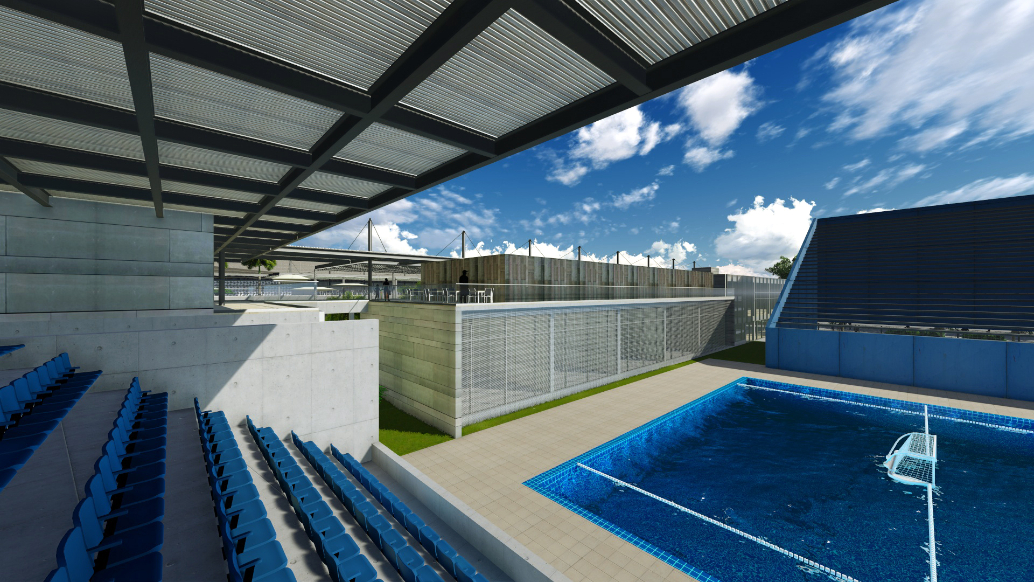
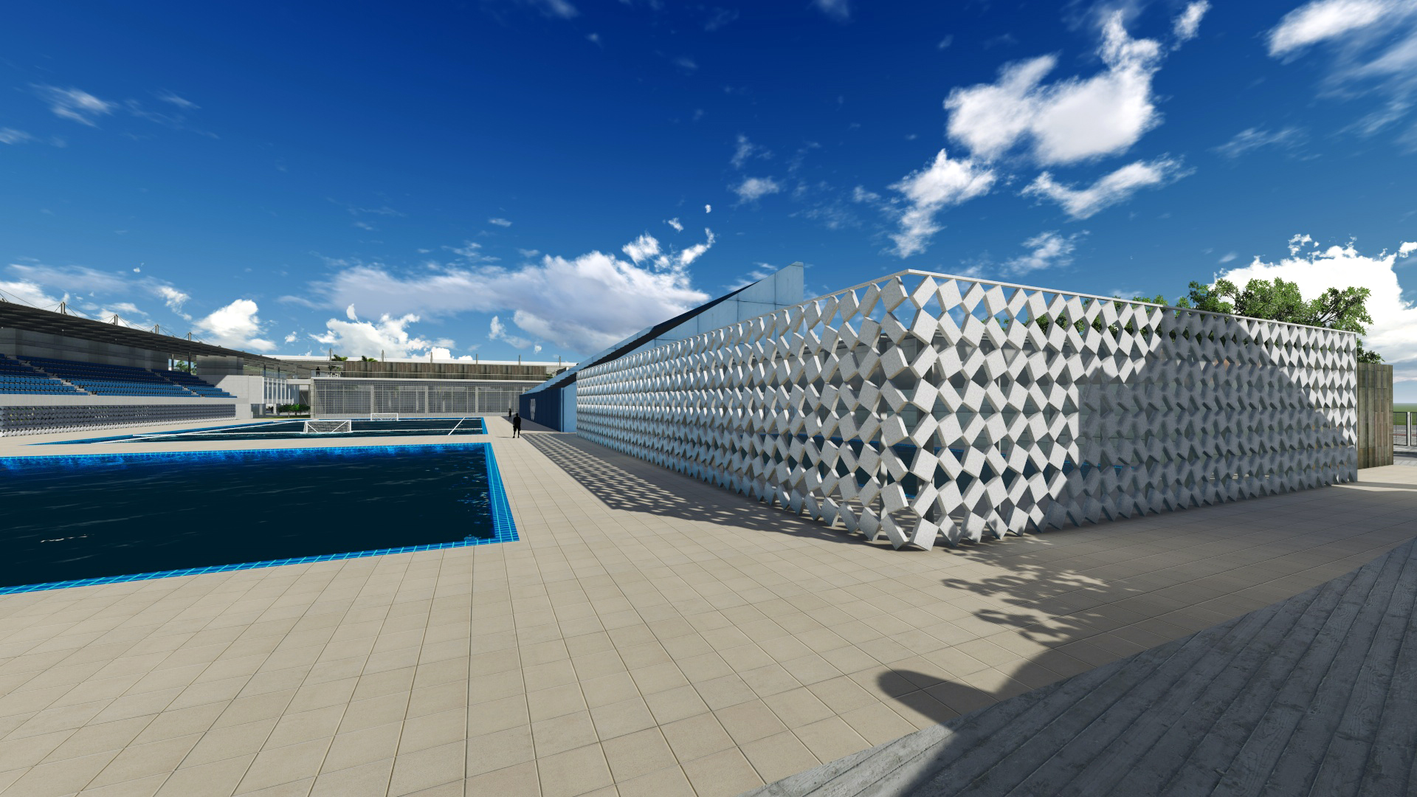
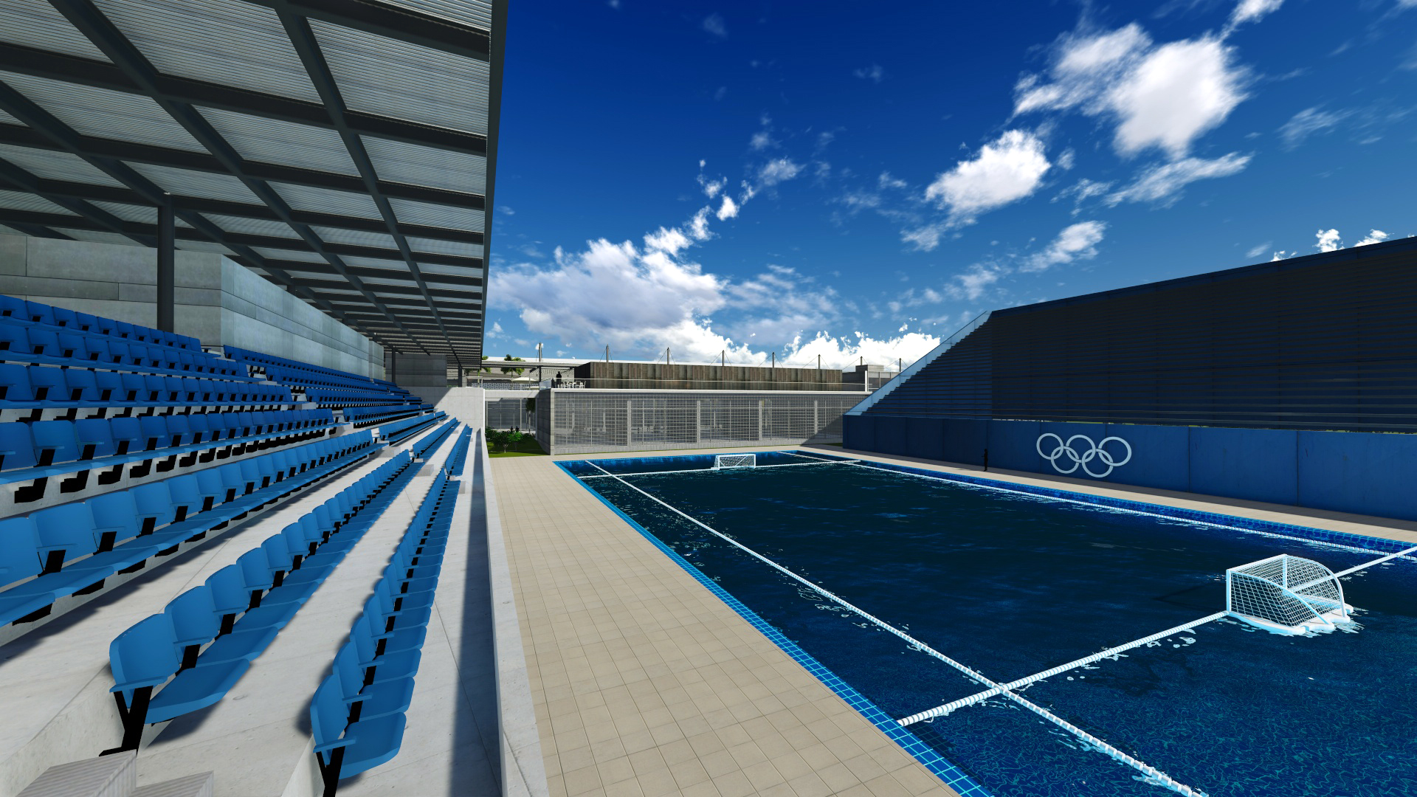
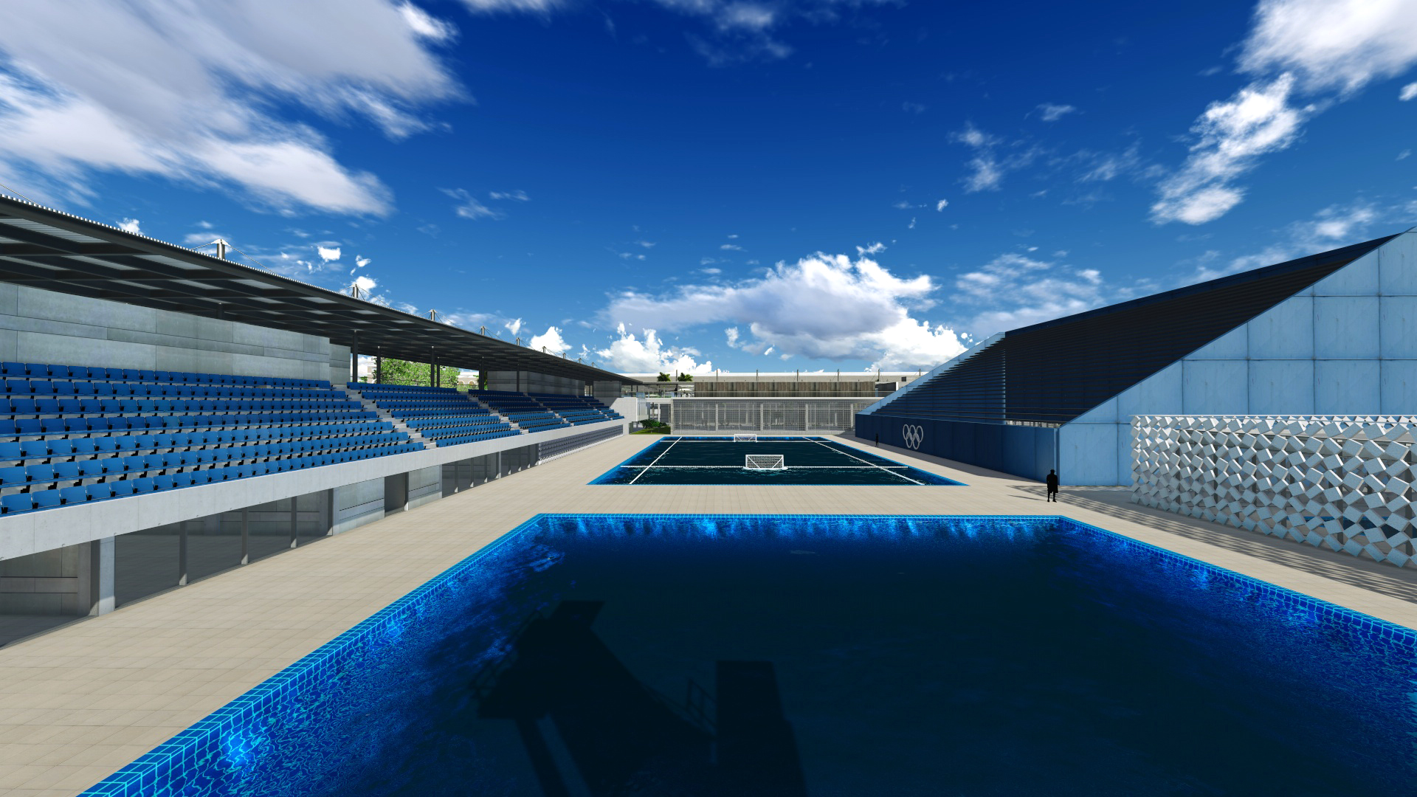
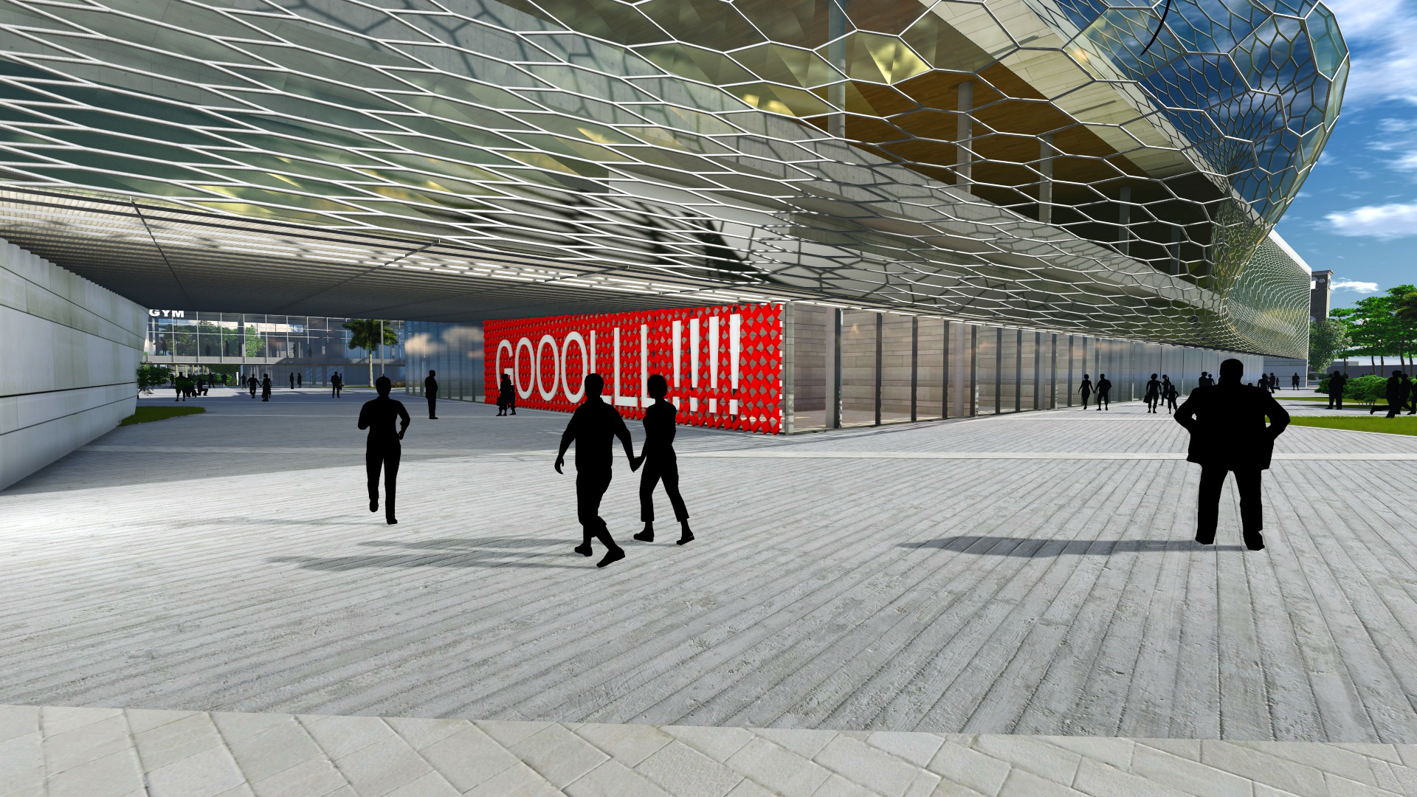
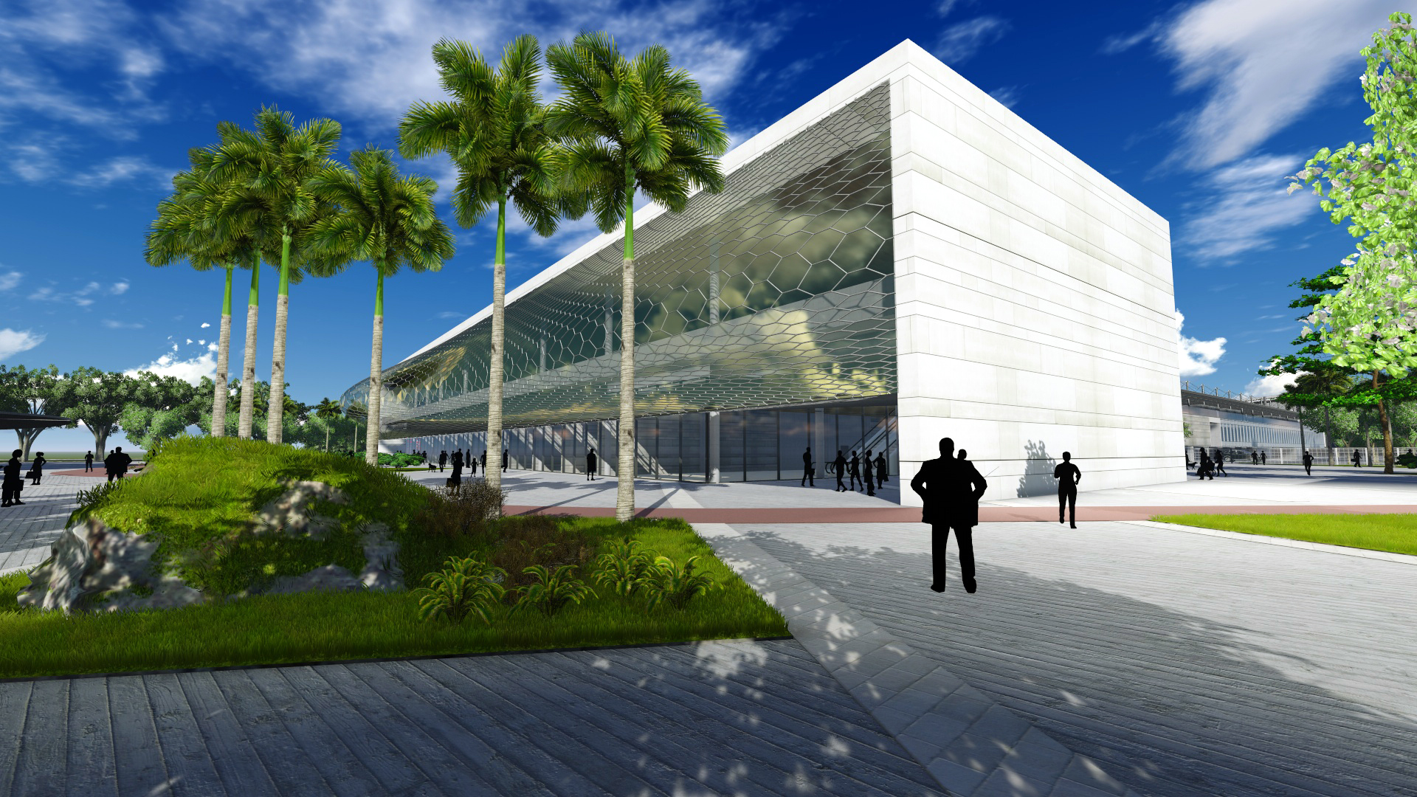
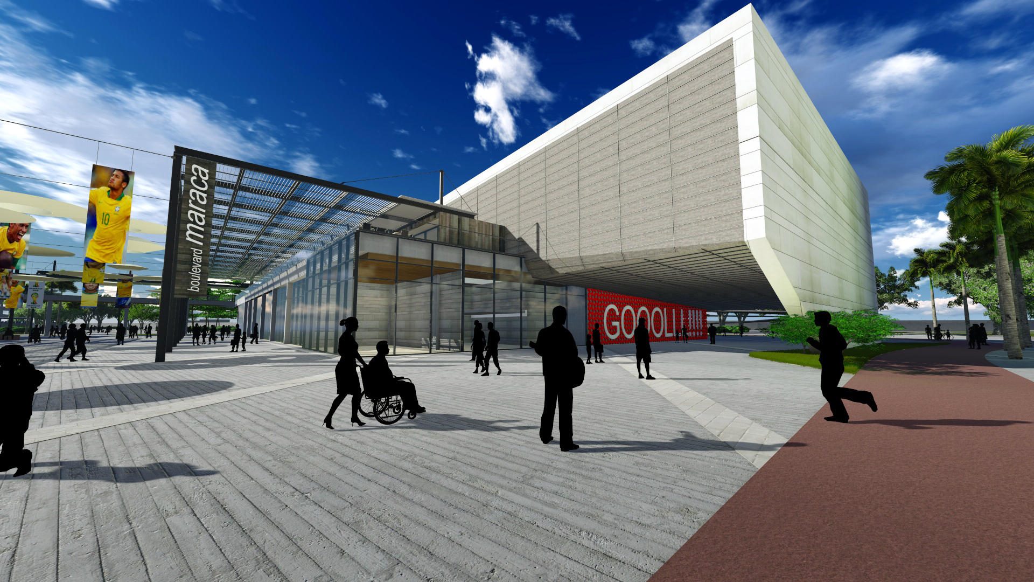
Datasheet
- Built Area:
8.928,00m²
- Site Area:
160.000,00m²
- Services Provided:
Feasibility Study

