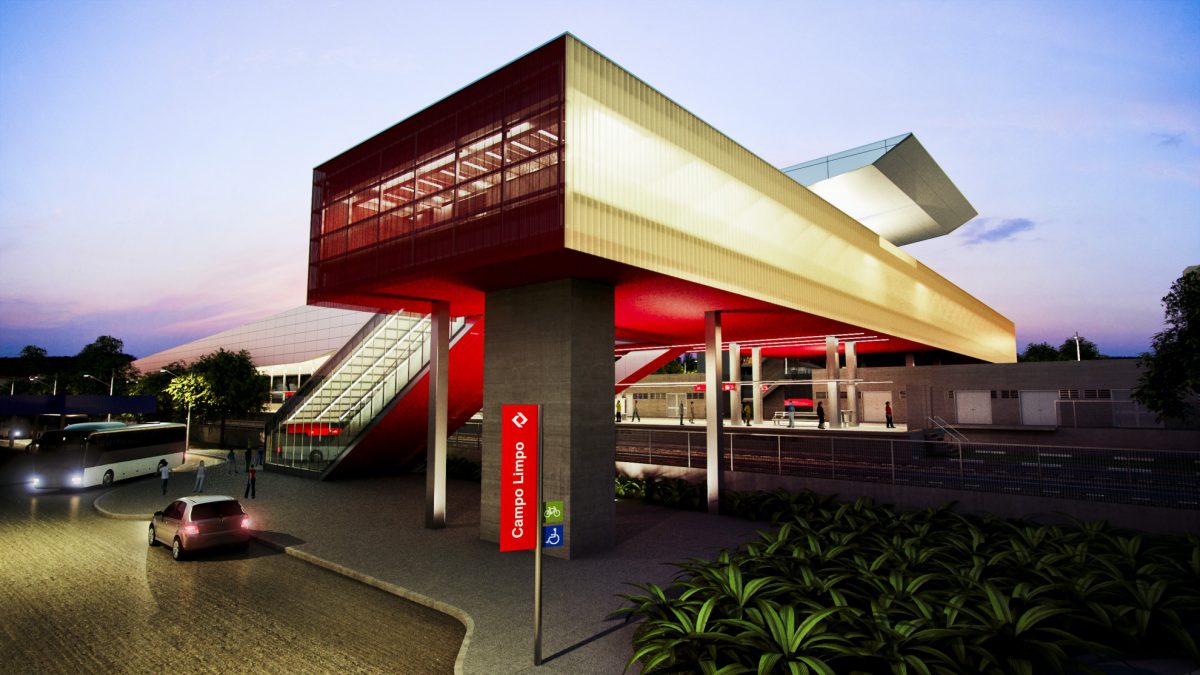
2014
Campo Limpo/São Paulo - Brazil
An existing overground station located between the Botujurú and Várzea Paulista stations and the highway in the municipality of Campo Limpo. Though in a reasonable state of repair, it did not meet safety prerequisites, the supply of equipment adopted by CPTM, or labor and accessibility legislation in force.
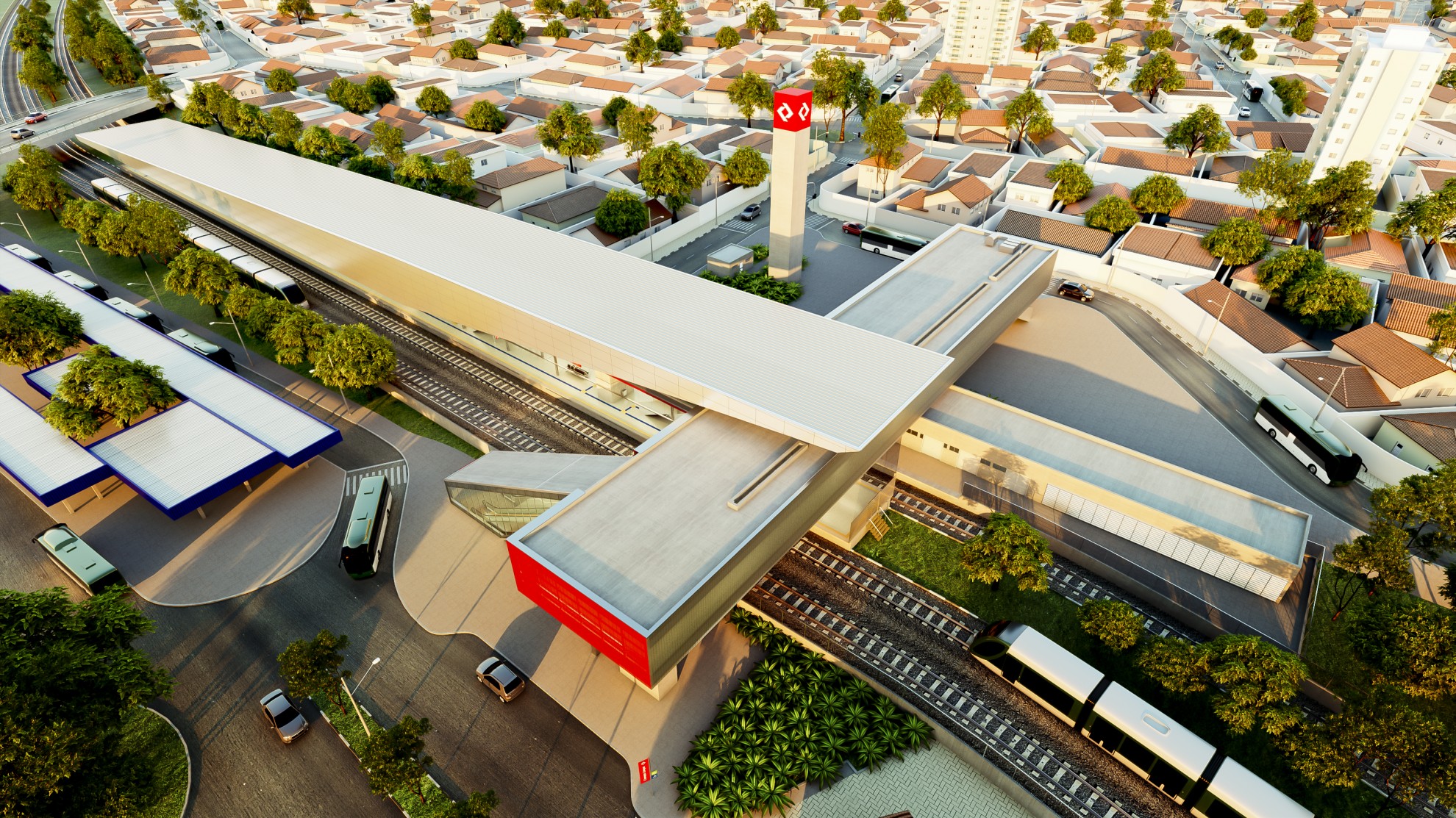
The new station design includes a central hub associated with a suspended prism, implemented transversely to the railway line, with a second storey construction that faces the railway. The siteplan proposed enables the access through two squares and the projection of the station on the space allows for greater integration with the city. In the one-story building, on the platform level, focused technical areas and bike racks, the mezzanine houses operating rooms, turnstiles and public restrooms. In view of the enhancement of the environmental performance of the building, the project provides for the Rain And Grey Water Recycling the usage where there is no need for potability, a ventilated façade that favors passive environmental comfort by prevailing the natural lighting and ventilation. It also provides equipments for Selective Collection of Solid Waste and the preference use of low environmental impact construction materials.
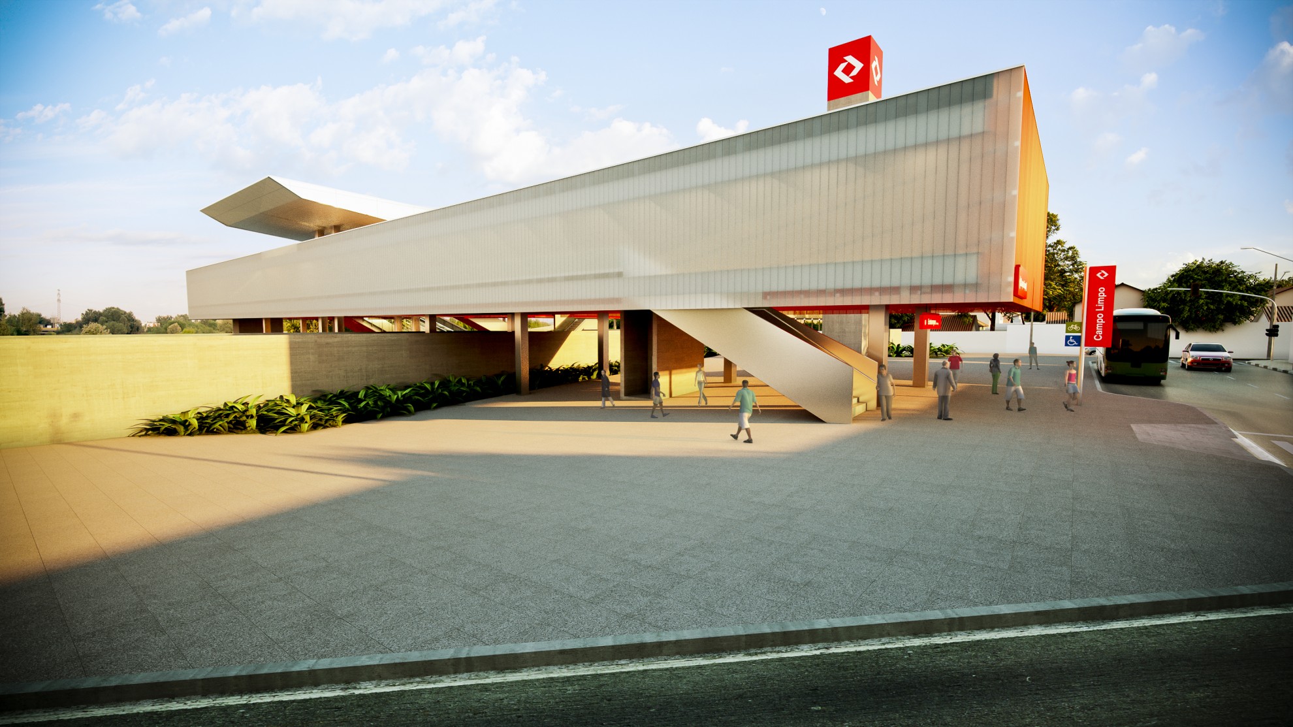
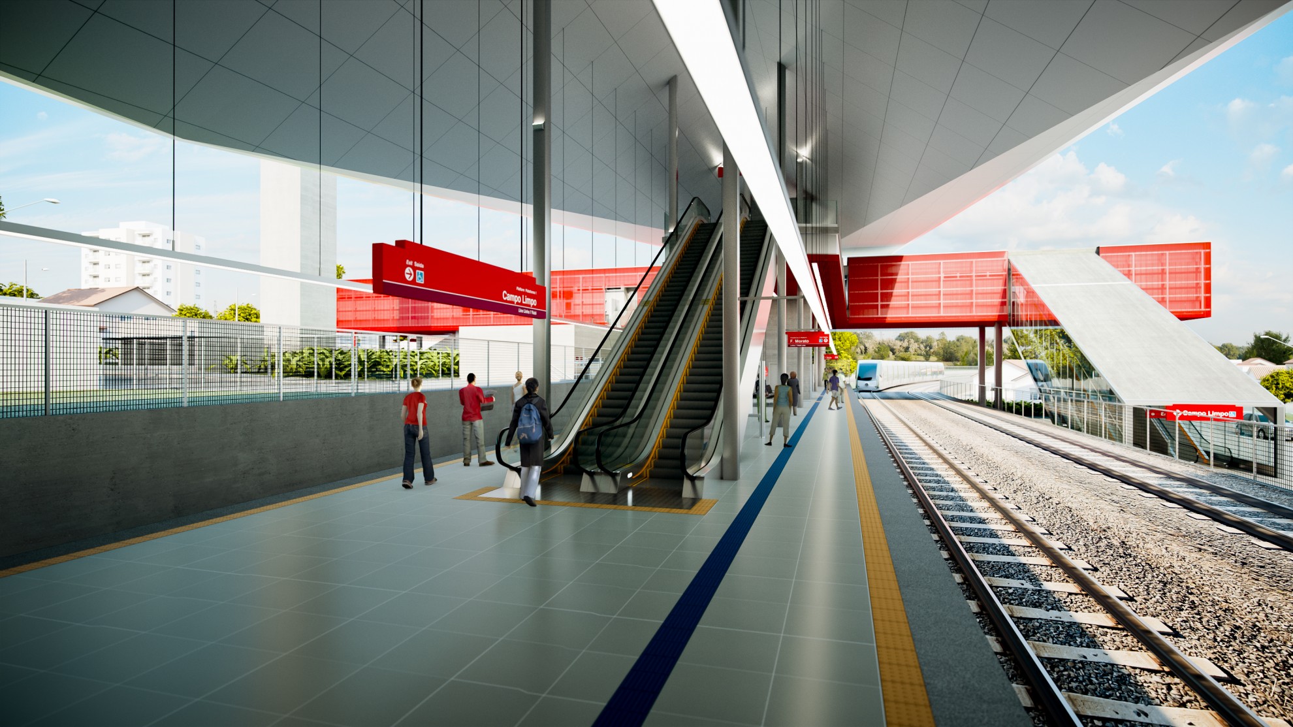
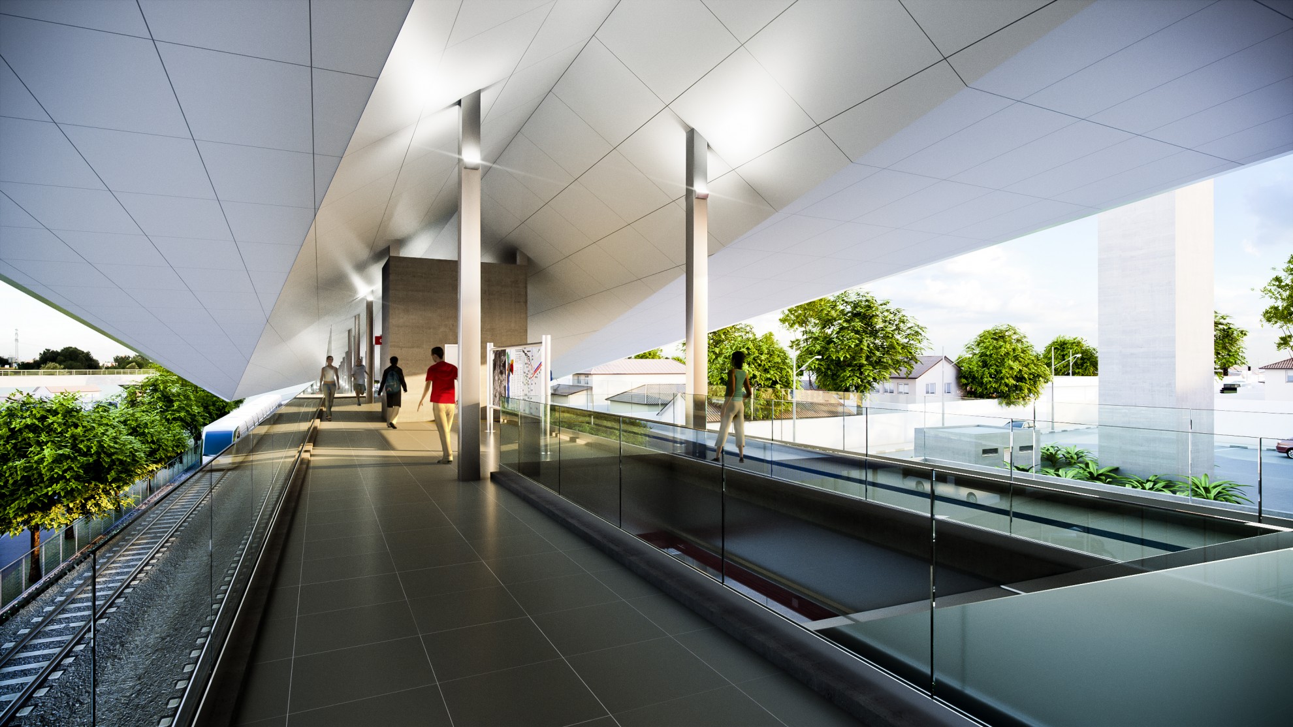
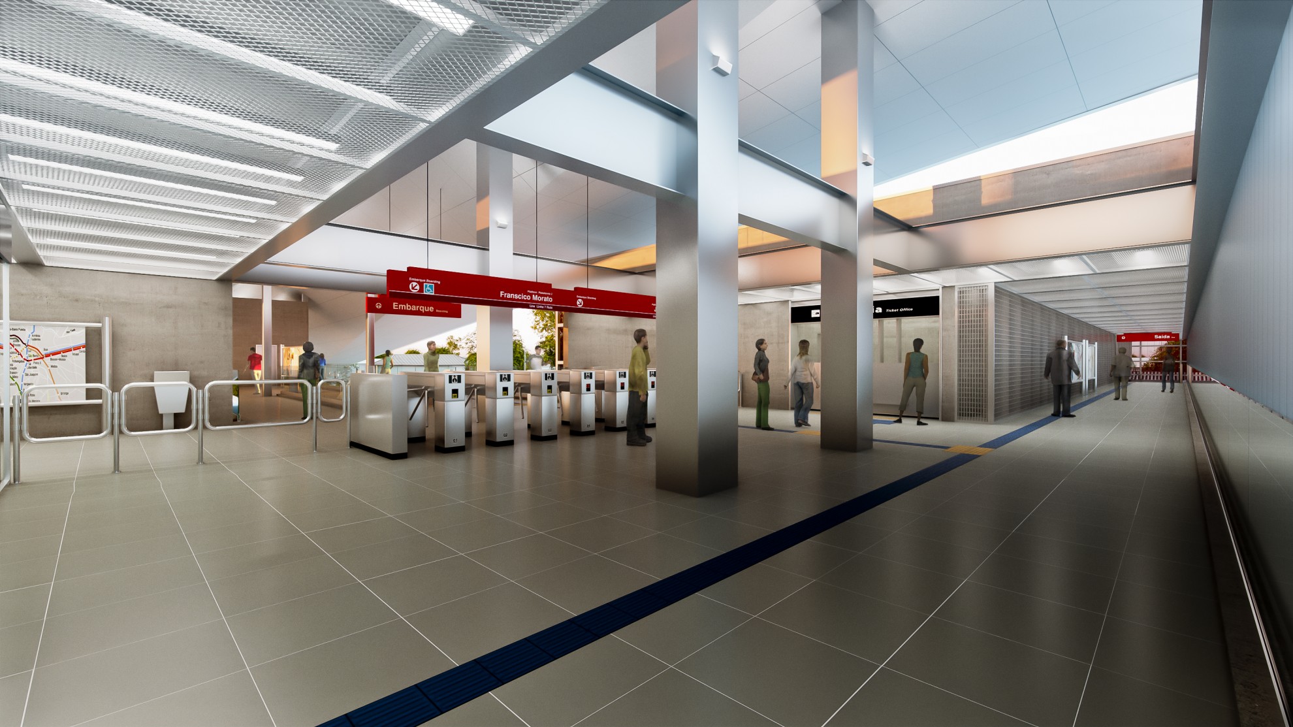
Datasheet
- Project Year:
2006 / 2013
- Built Area:
13.076,00m²
- Site Area:
14.653,00m²
- Services Provided:
Architecture

