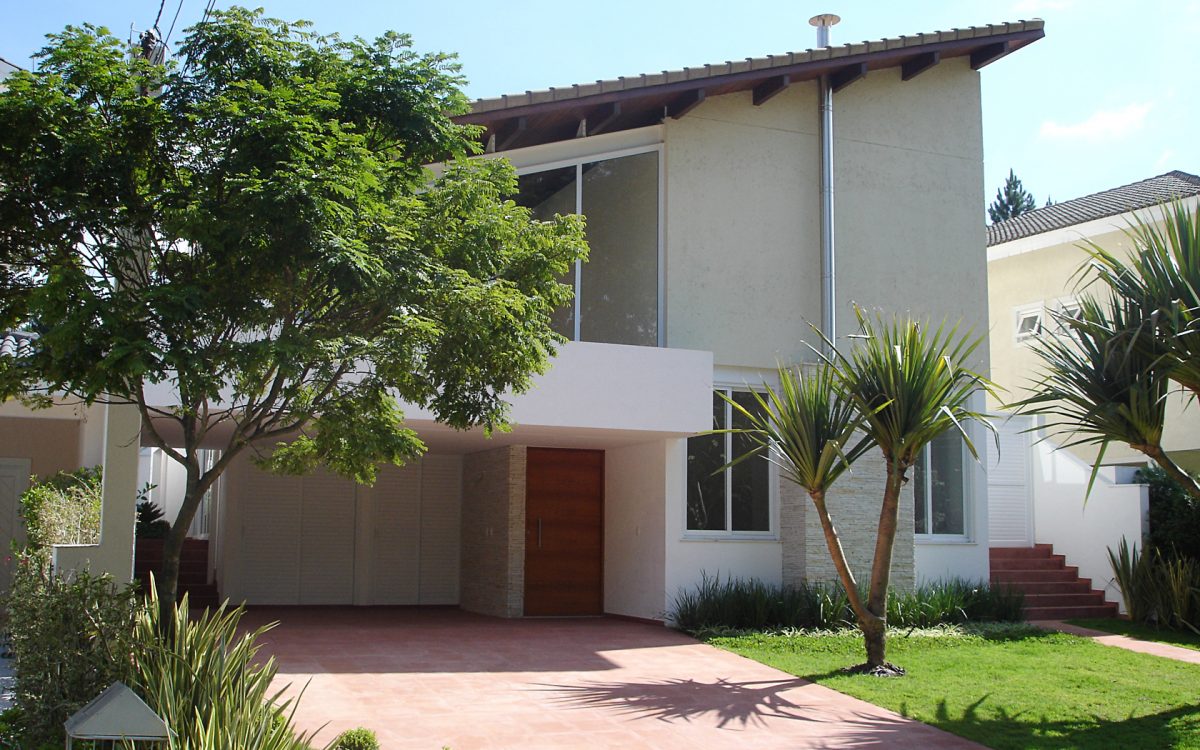
2006
Alphaville, São Paulo - Brazil
This house occupies lot inside a private and has an extensive program for the area of 490,00m². Idealized in order to be commercialized, the project sought broad, differentiated and well integrated spaces. The architectural conception adopted a closed volume where the bedrooms and service areas are, an other parallel one where the living areas are, linking both the shed roof of mixed structure of steel and wood creates a high-ceilinged. The break level of the empty volume in the 1st module resulted in the emergence of a mezzanine area between social and area allowing a smooth transition between the two.
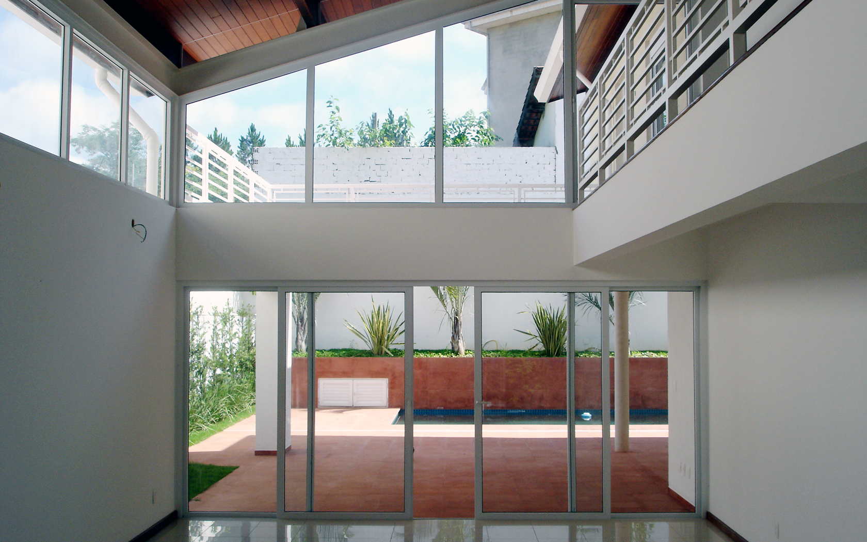
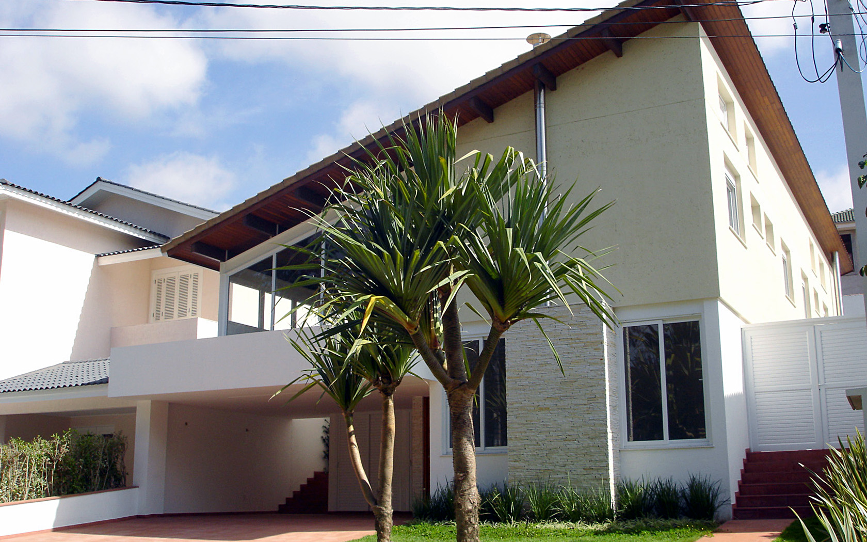
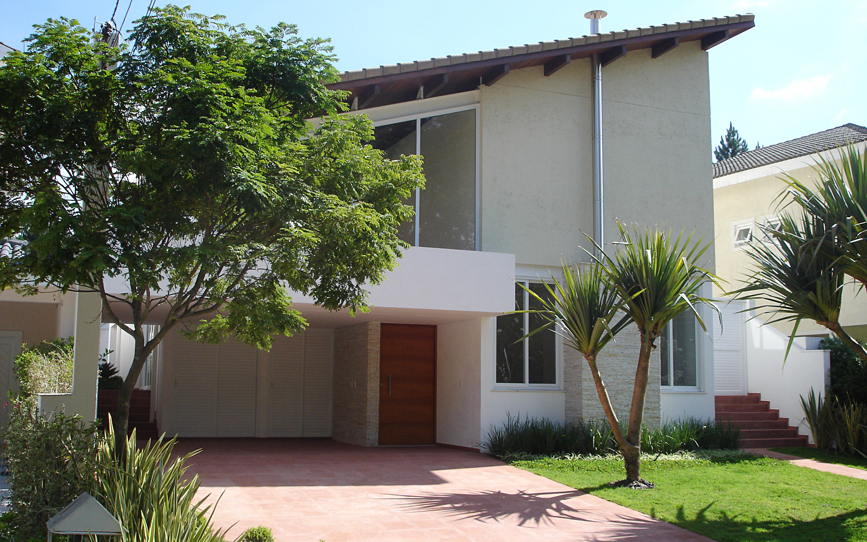
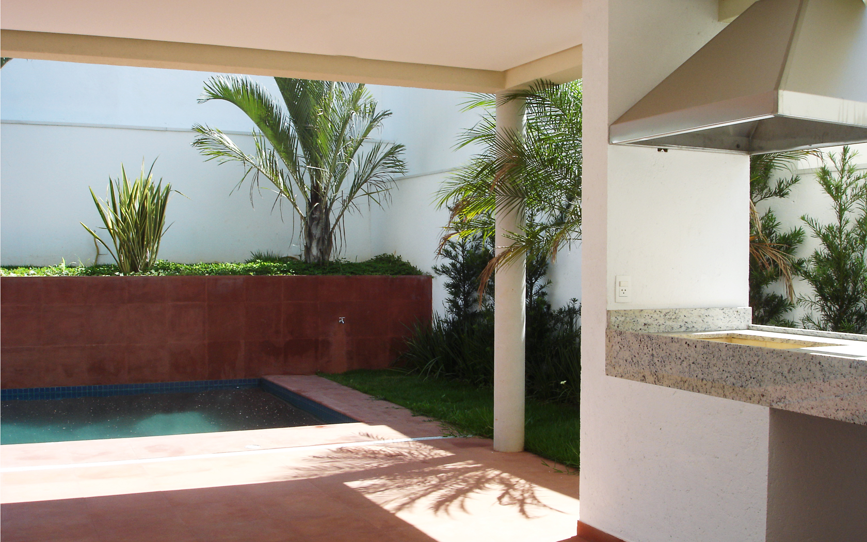
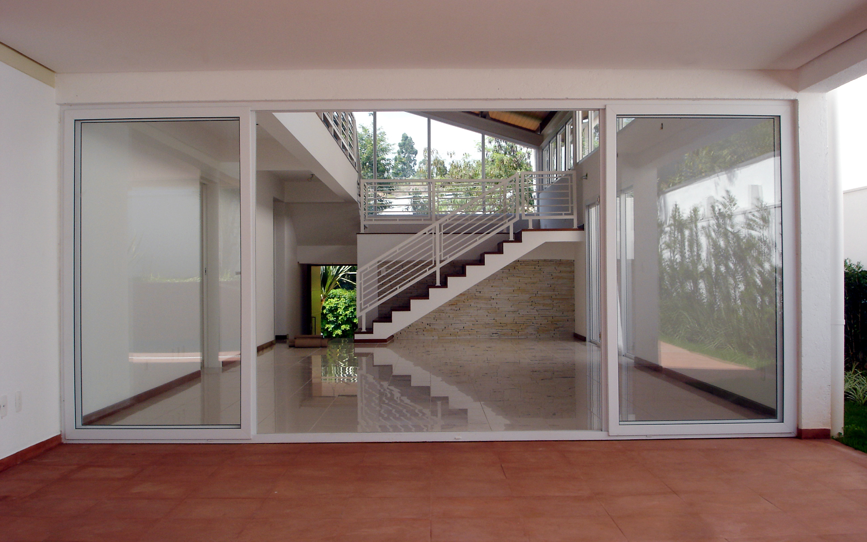
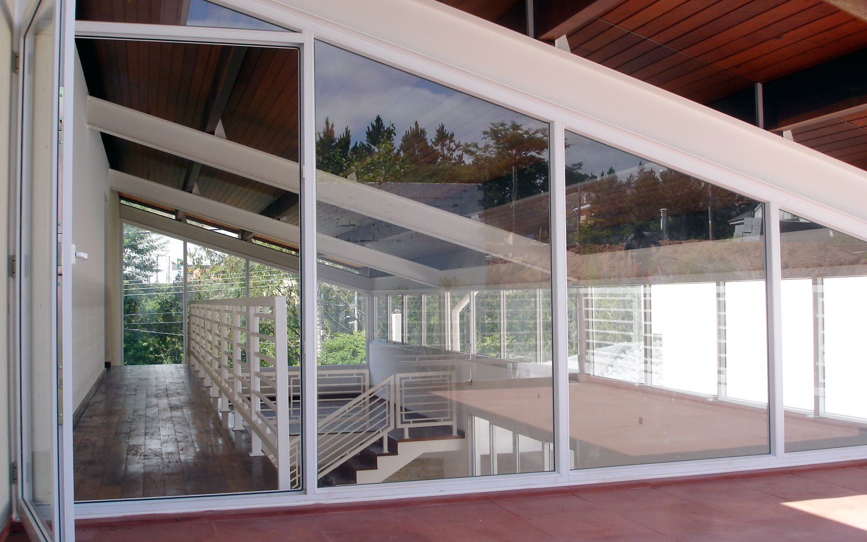
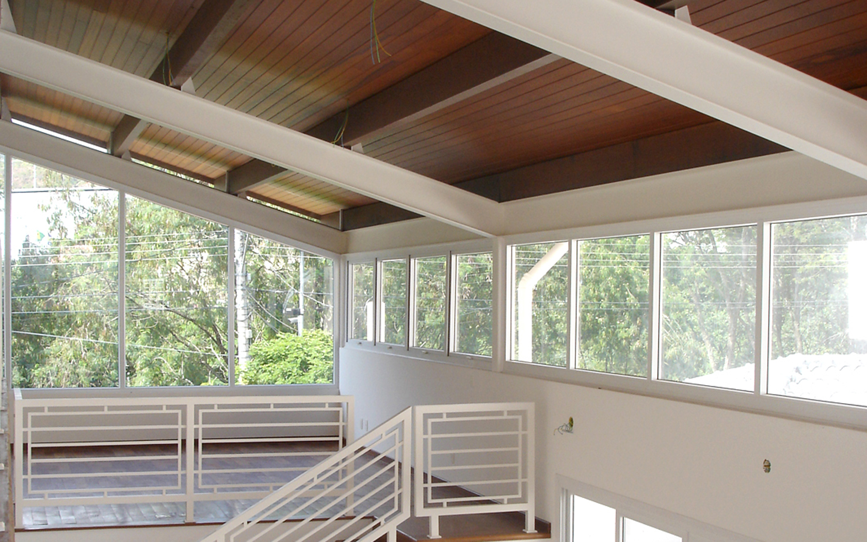
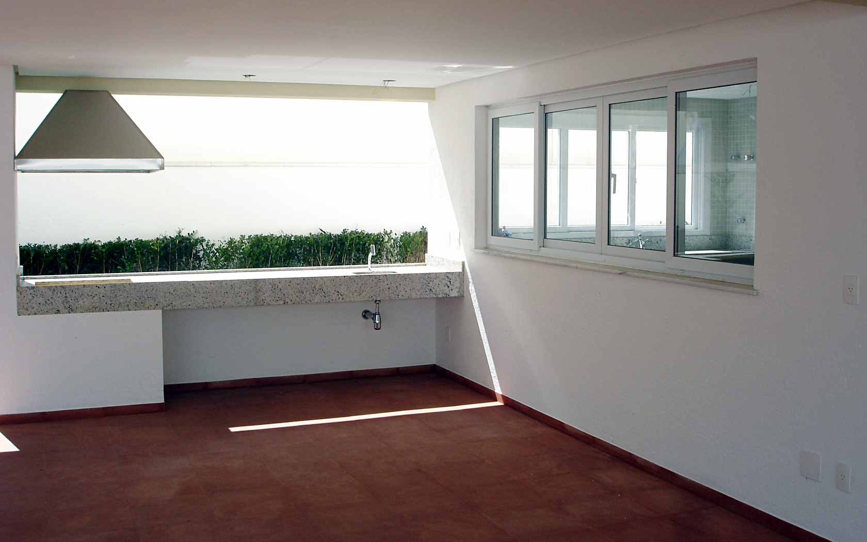
Datasheet
- Services Provided:
Architecture

