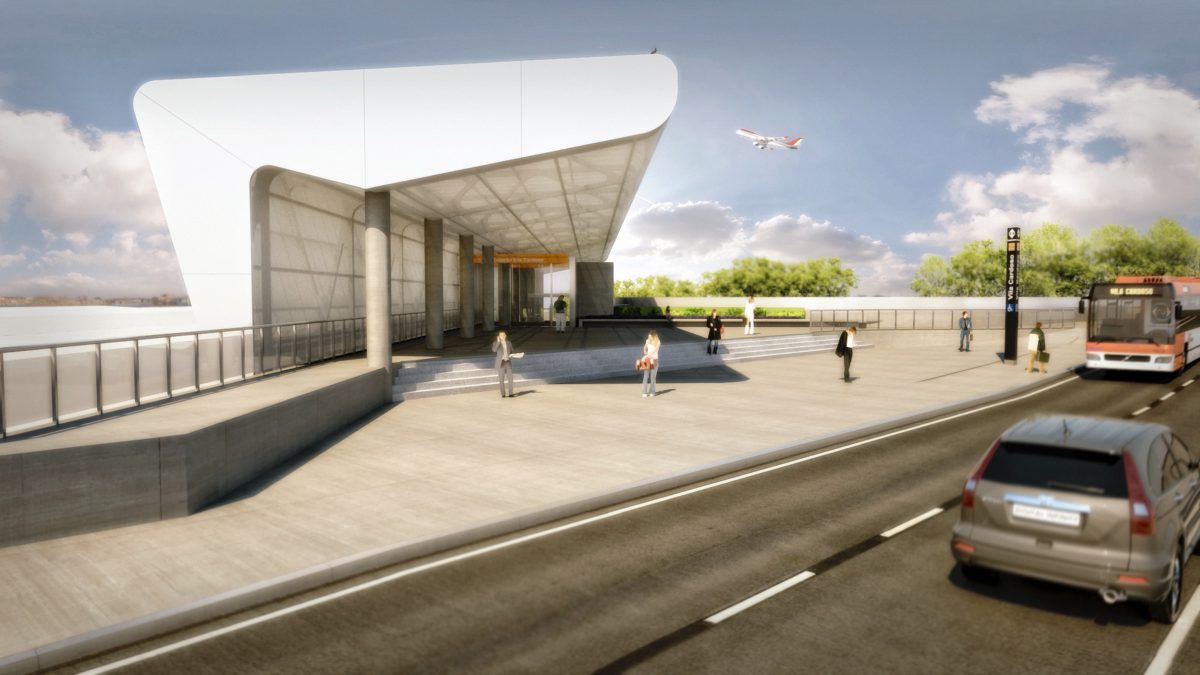
2012
Sao Paulo, Brazil
Vila Cardoso station Design Development, located on Sabão Road nearby the area of the existing Sports and Leisure Centre. This is a relatively recent urbanization area and not yet consolidated, formed by the succession of allotments associated with Sabão Road, as a way of entrance to the north zone.
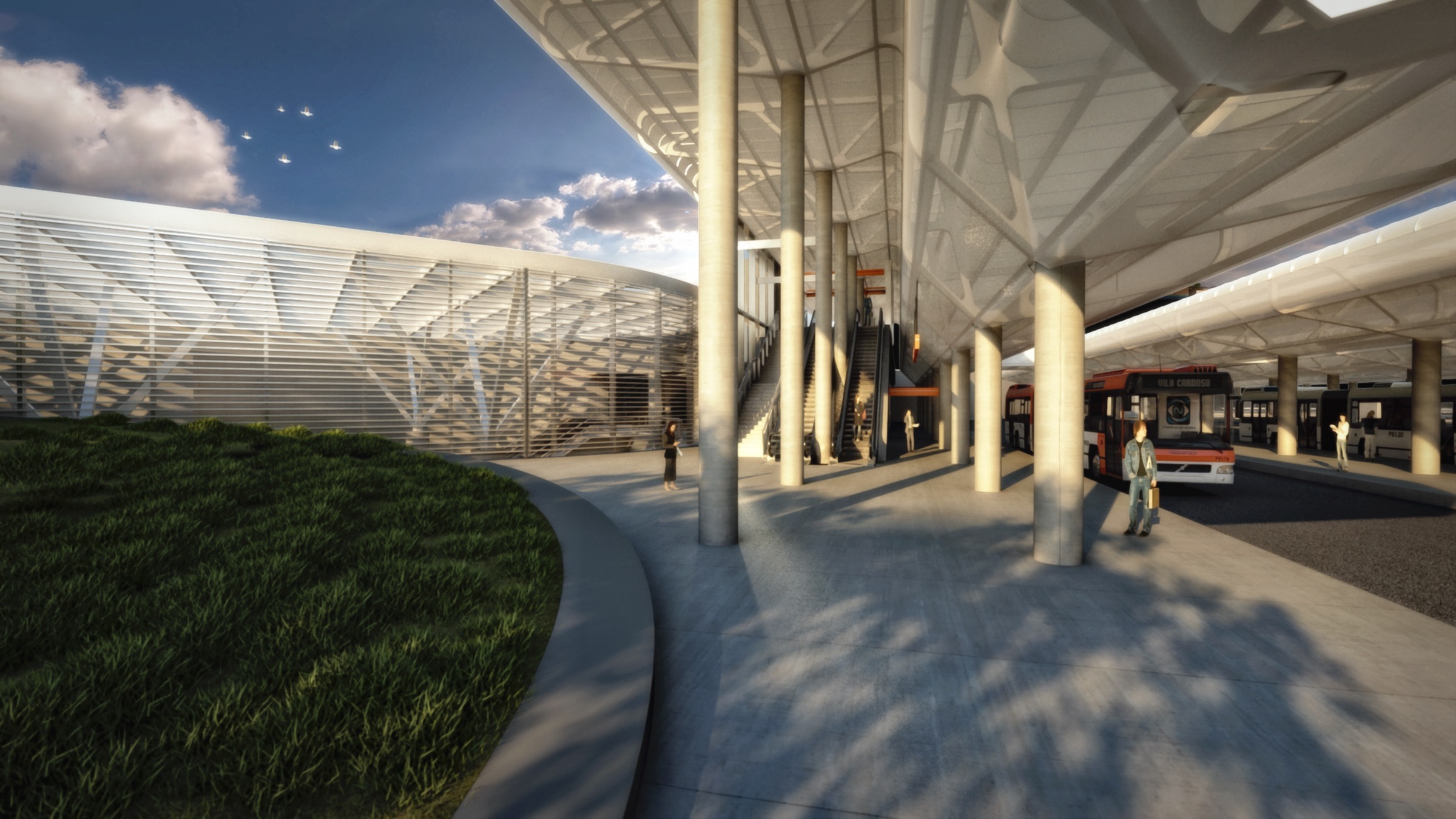
From the point of view of the terrain morphology, the region is marked by a significantly uneven topography, with large differences of levels. Natural lighting reaches the platforms level, as well as natural ventilation allowing the renewal of air in conjunction with the mechanical ventilation system. A Bus Terminal Vila Cardoso implementation is planned to attend the great demand from the north regions. The Line 6 is formed by 3 terminals, Brasilândia Cardoso Vila and João Paulo I, and because of the proximity of Brasilândia terminals and Vila Cardoso, these will operate in a complementary way.
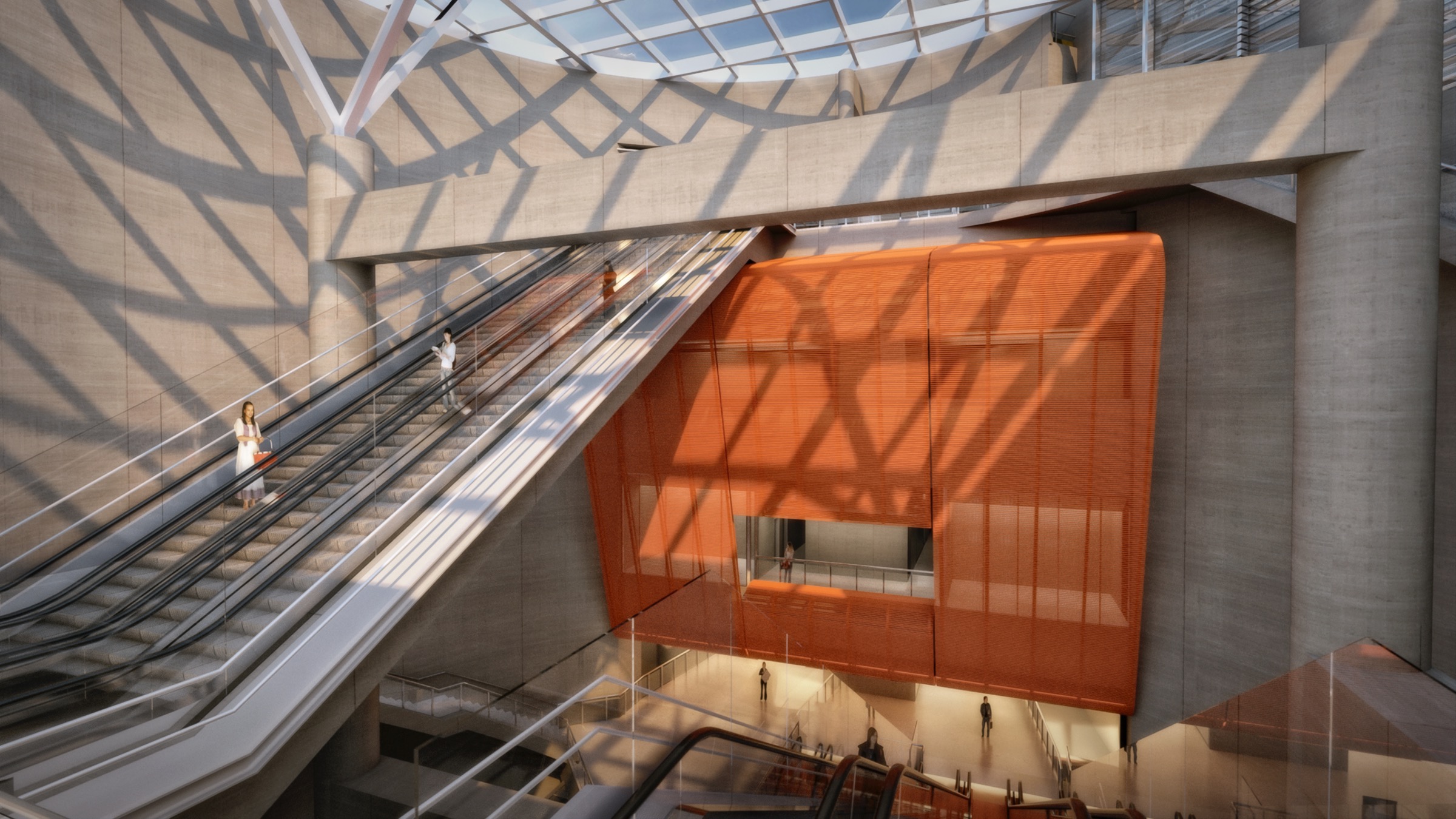
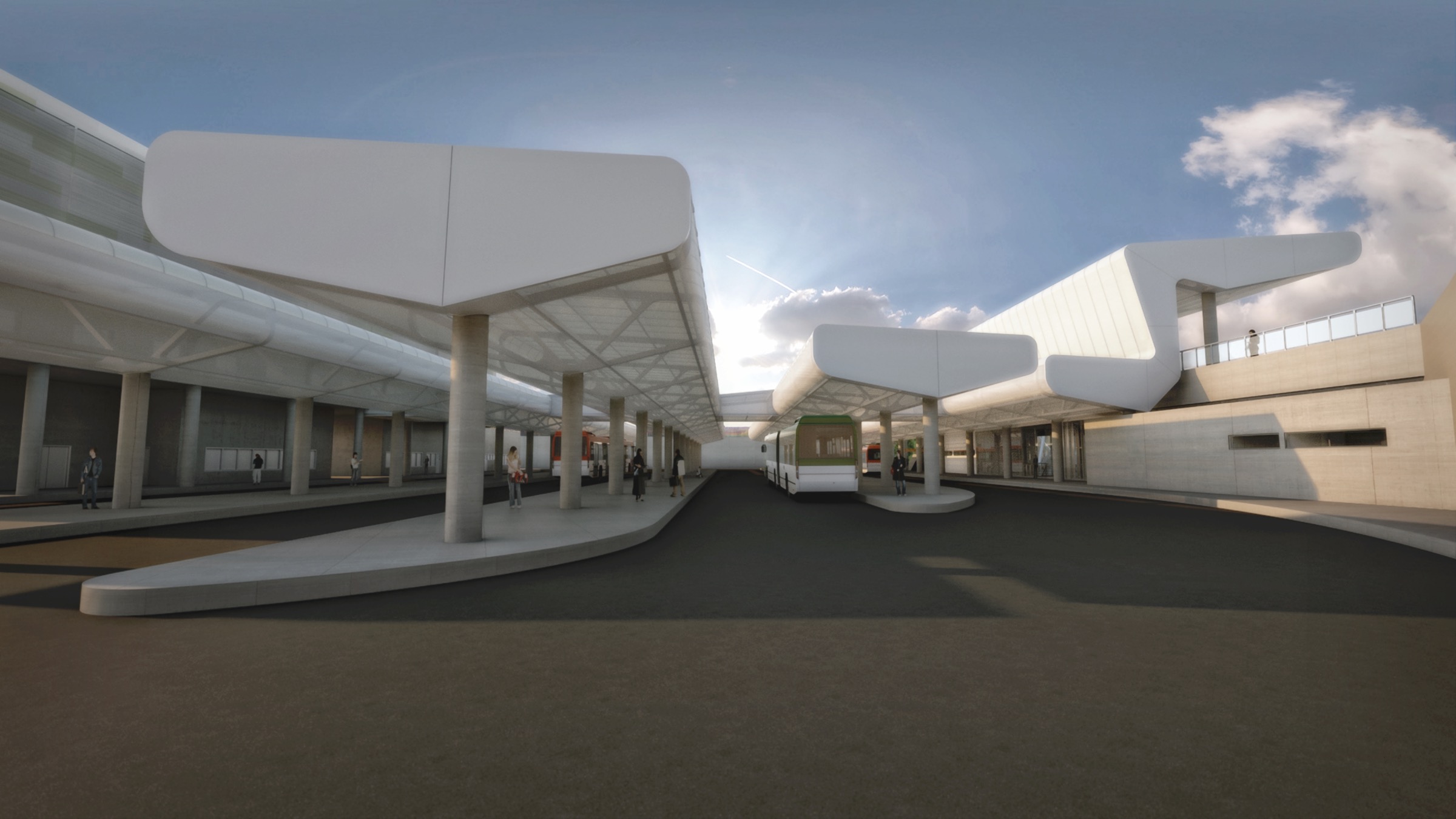
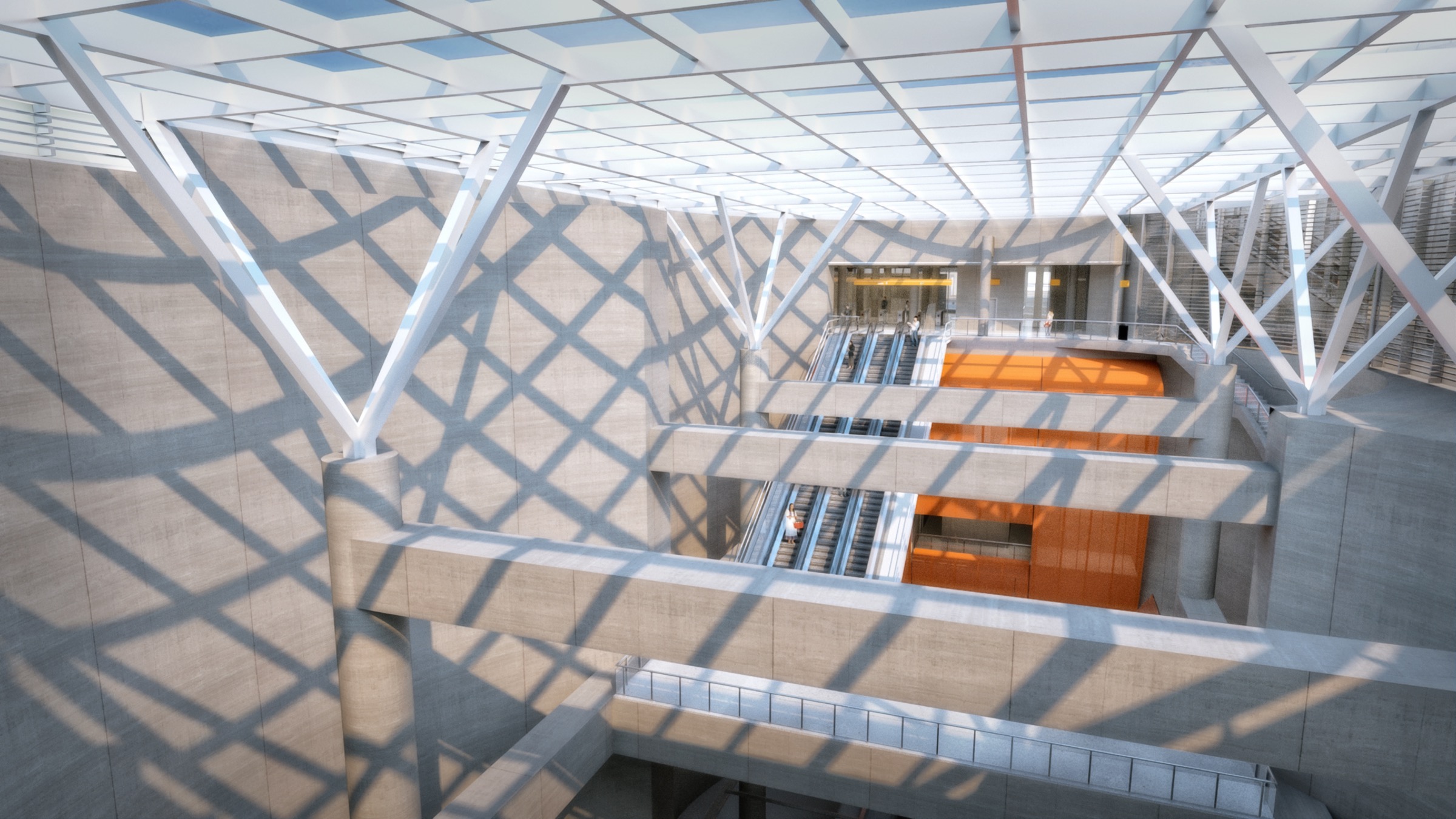
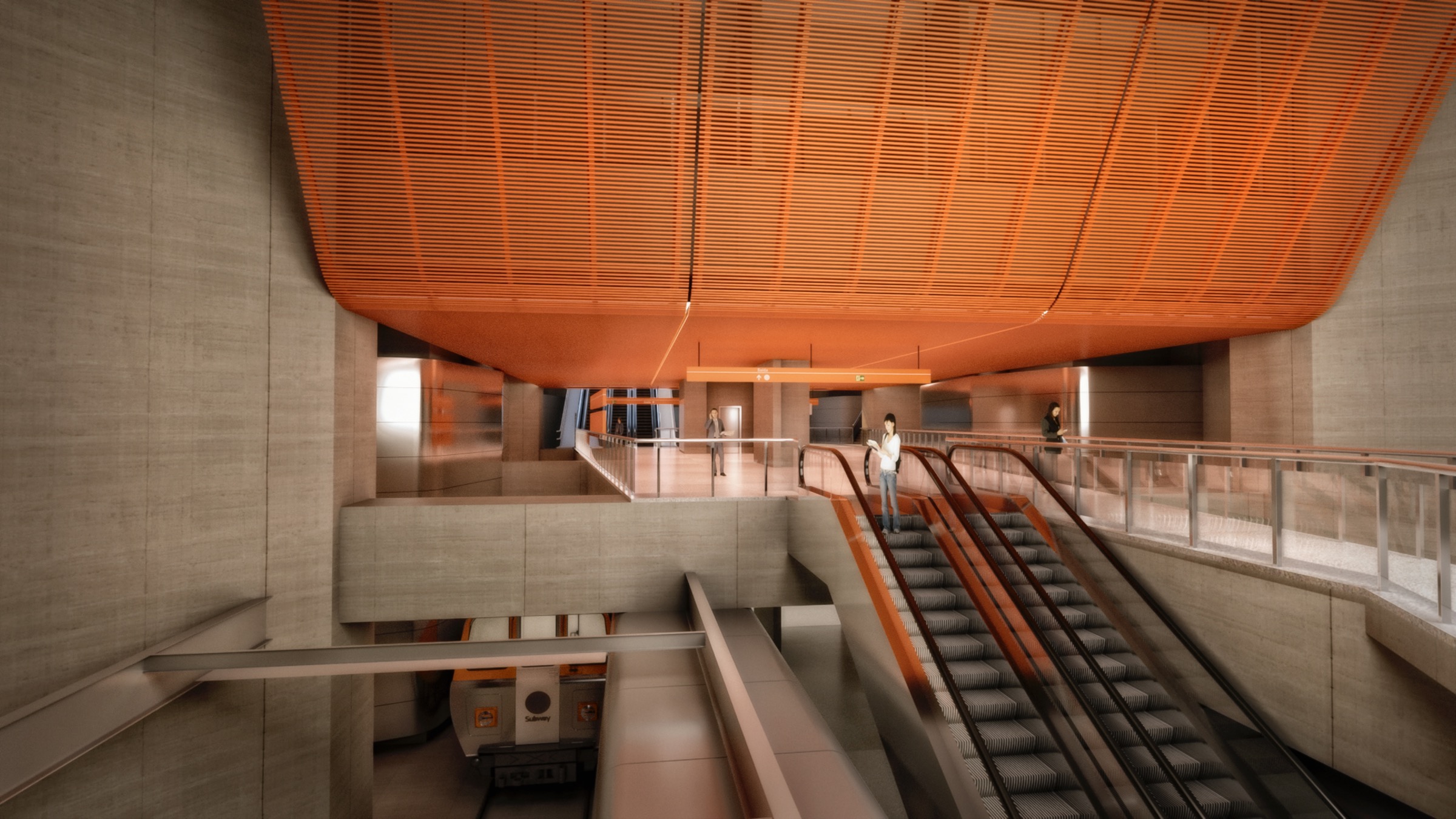
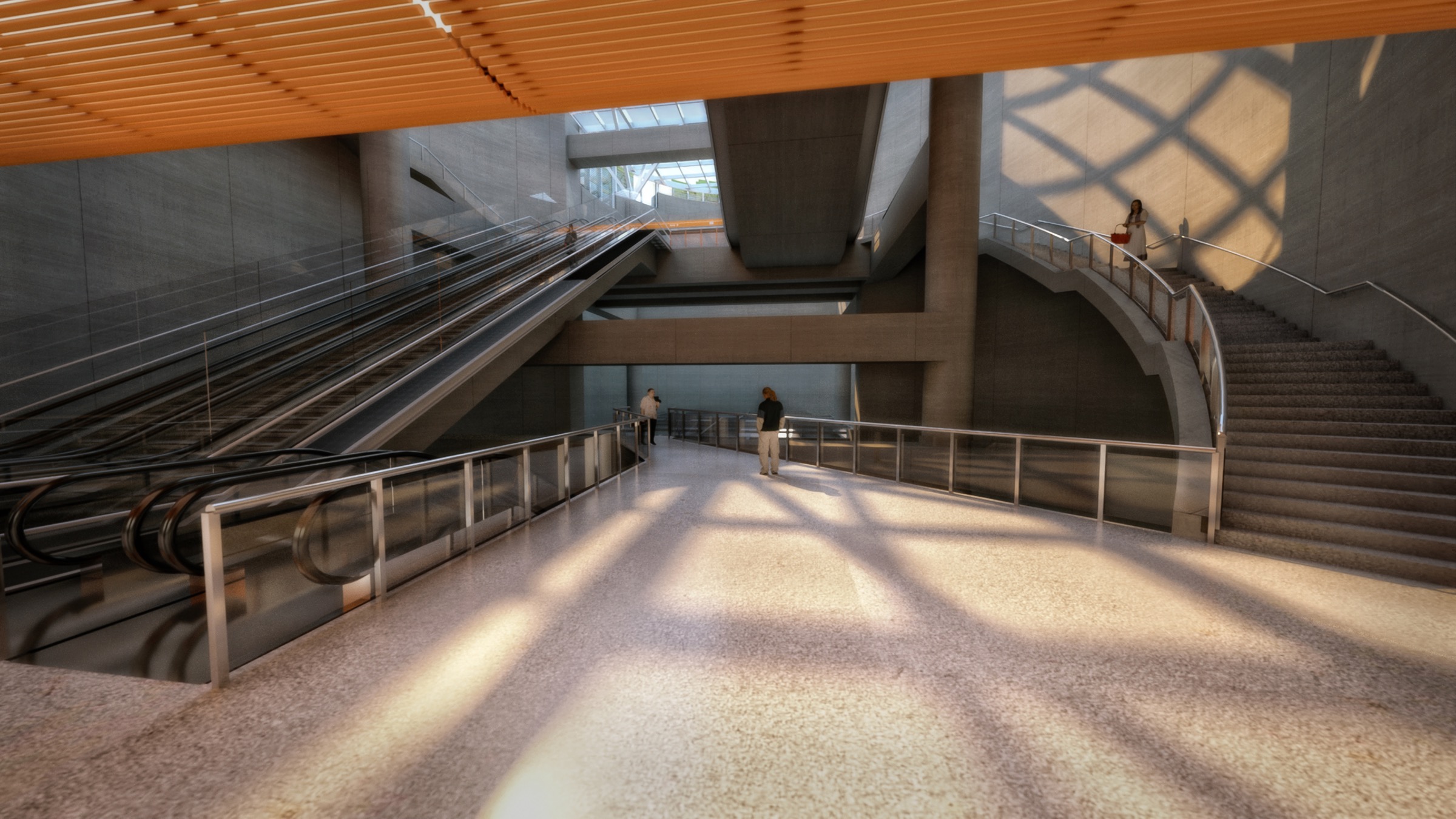
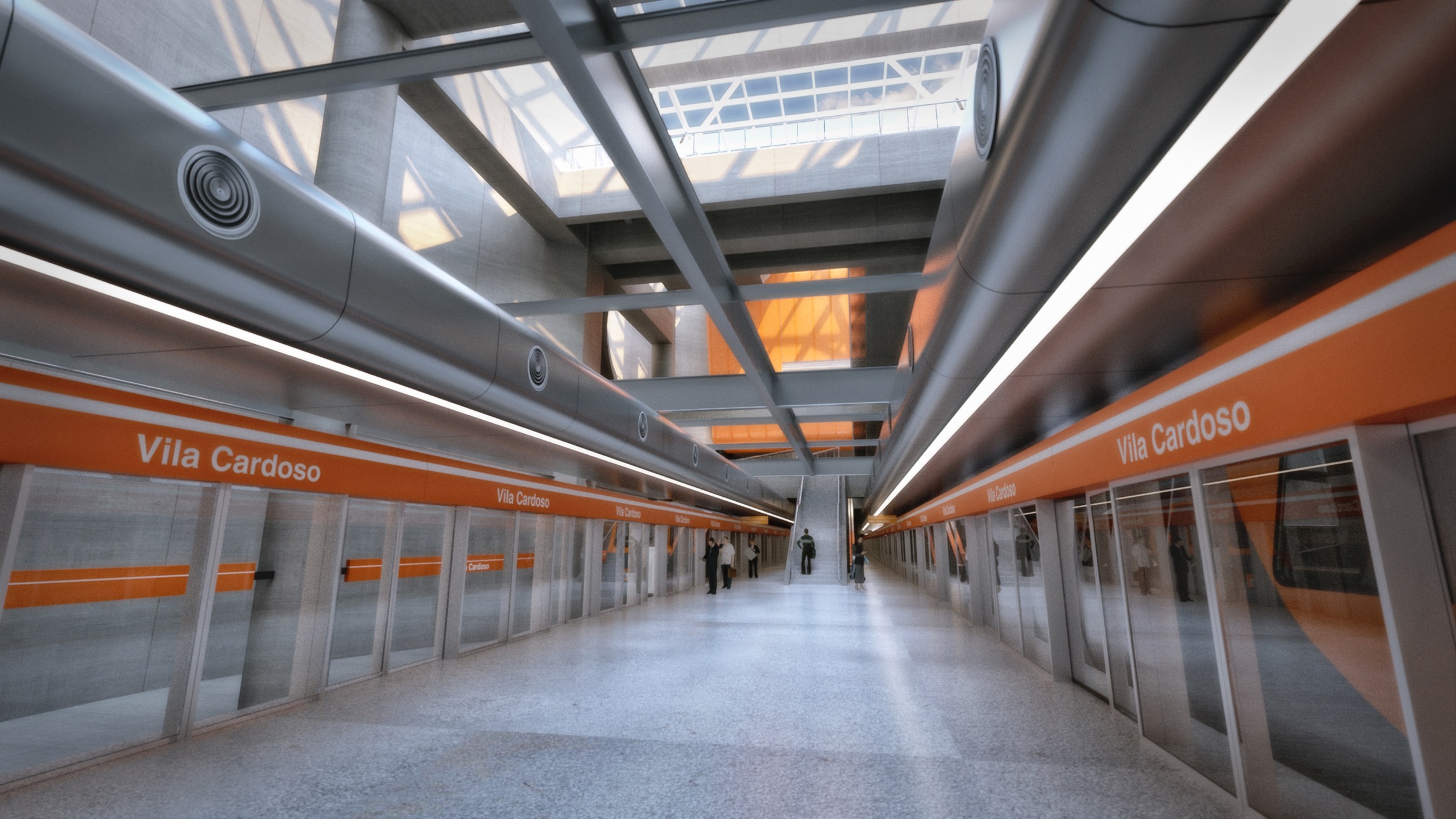
Datasheet
- Built Area:
16.828,63m²
- Site Area:
19.190,00m²
- Services Provided:
Architecture

