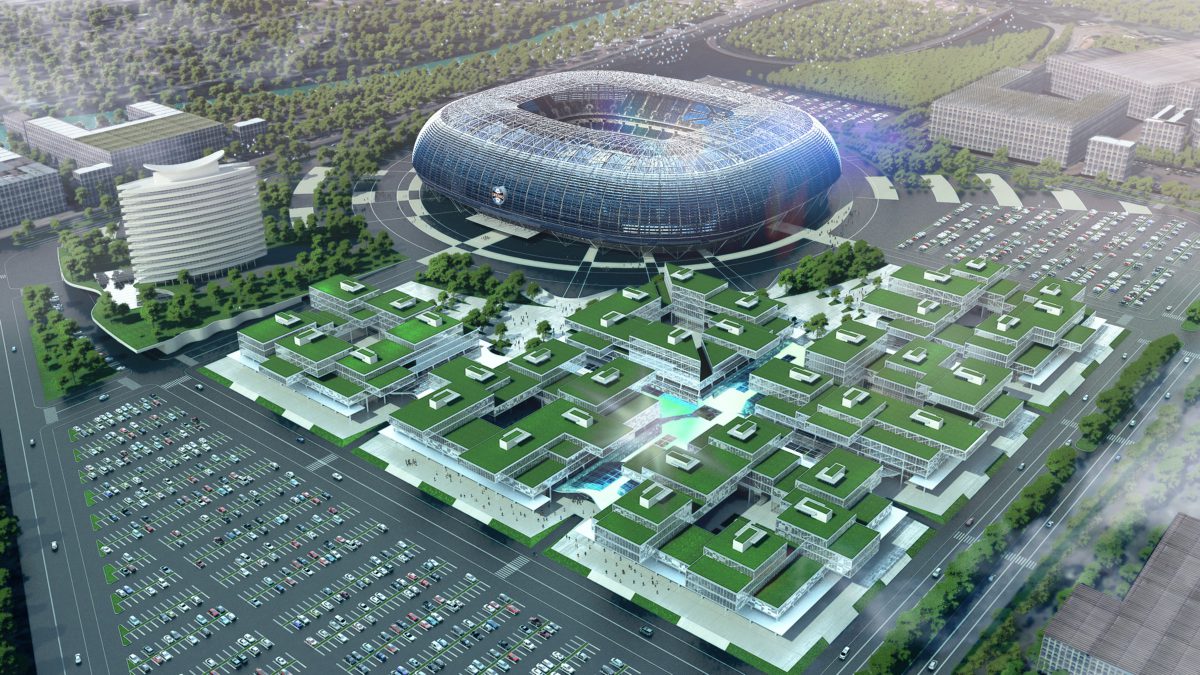
2007
Porto Alegre, Brazil
The site plan has the advantage that the buildings of this complex are distributed radially from the center of a multi-purpose arena. This complex is shared in three main sectors, grouped by type of use and according to their access by highway or train.
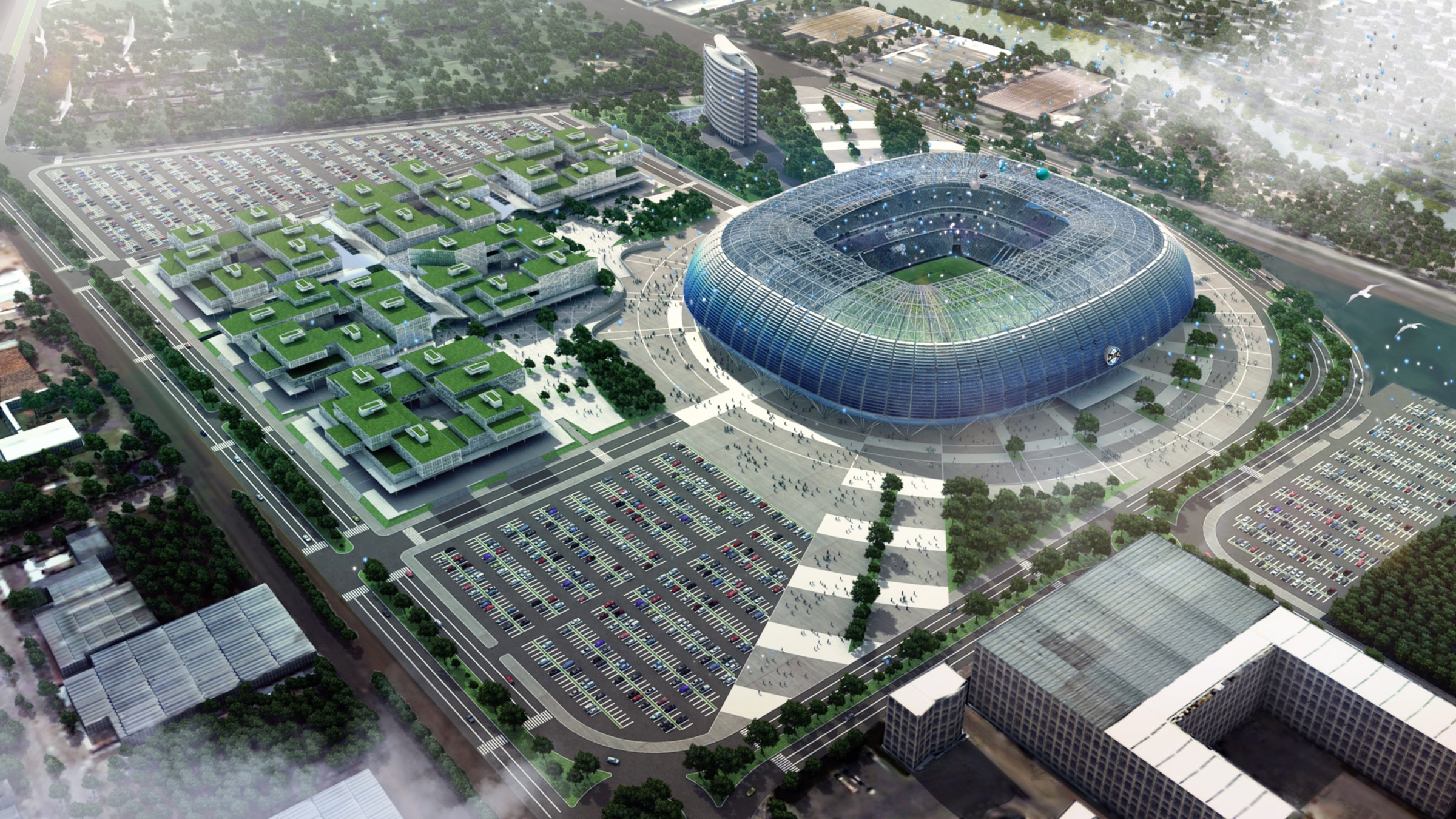
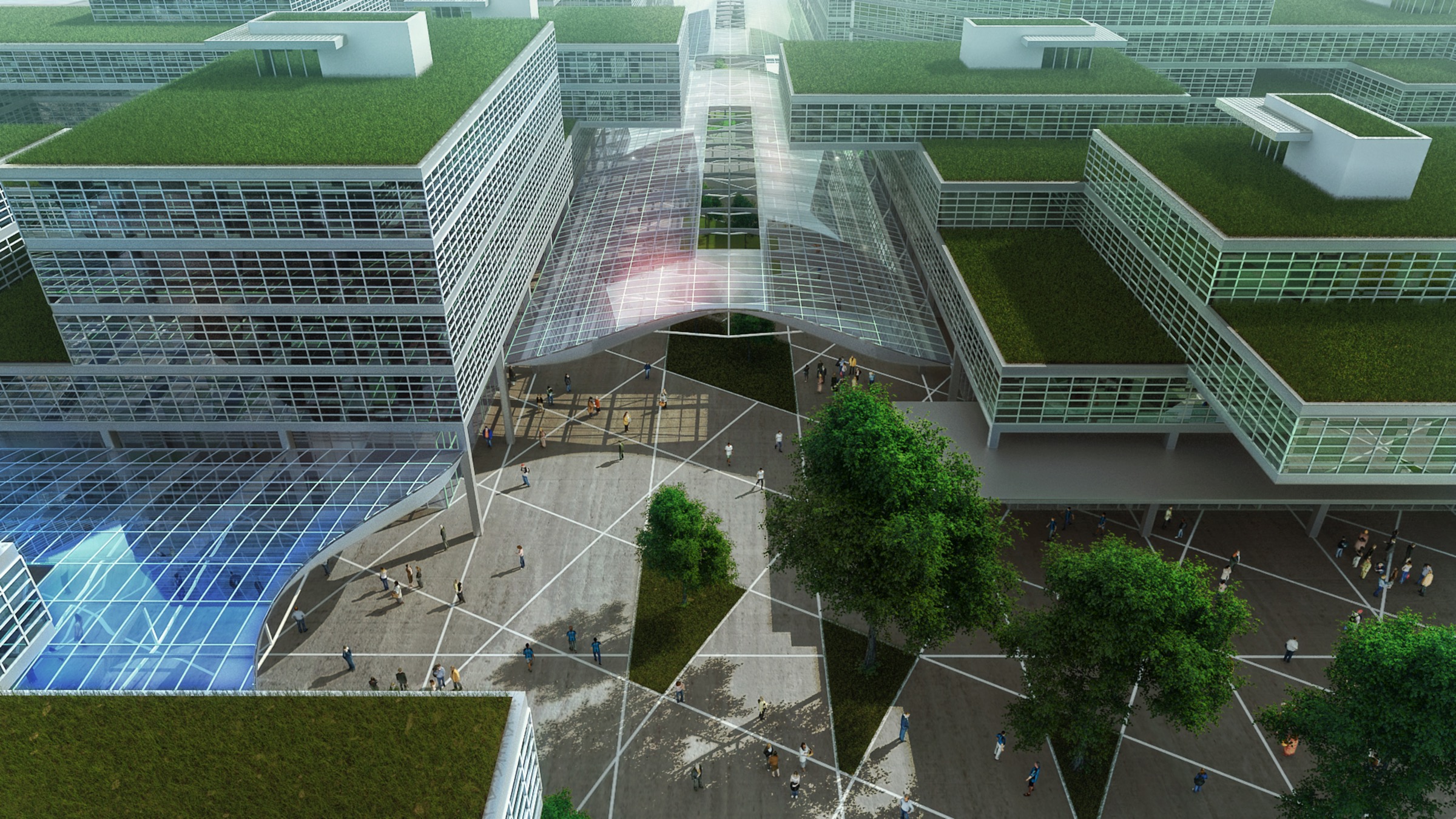
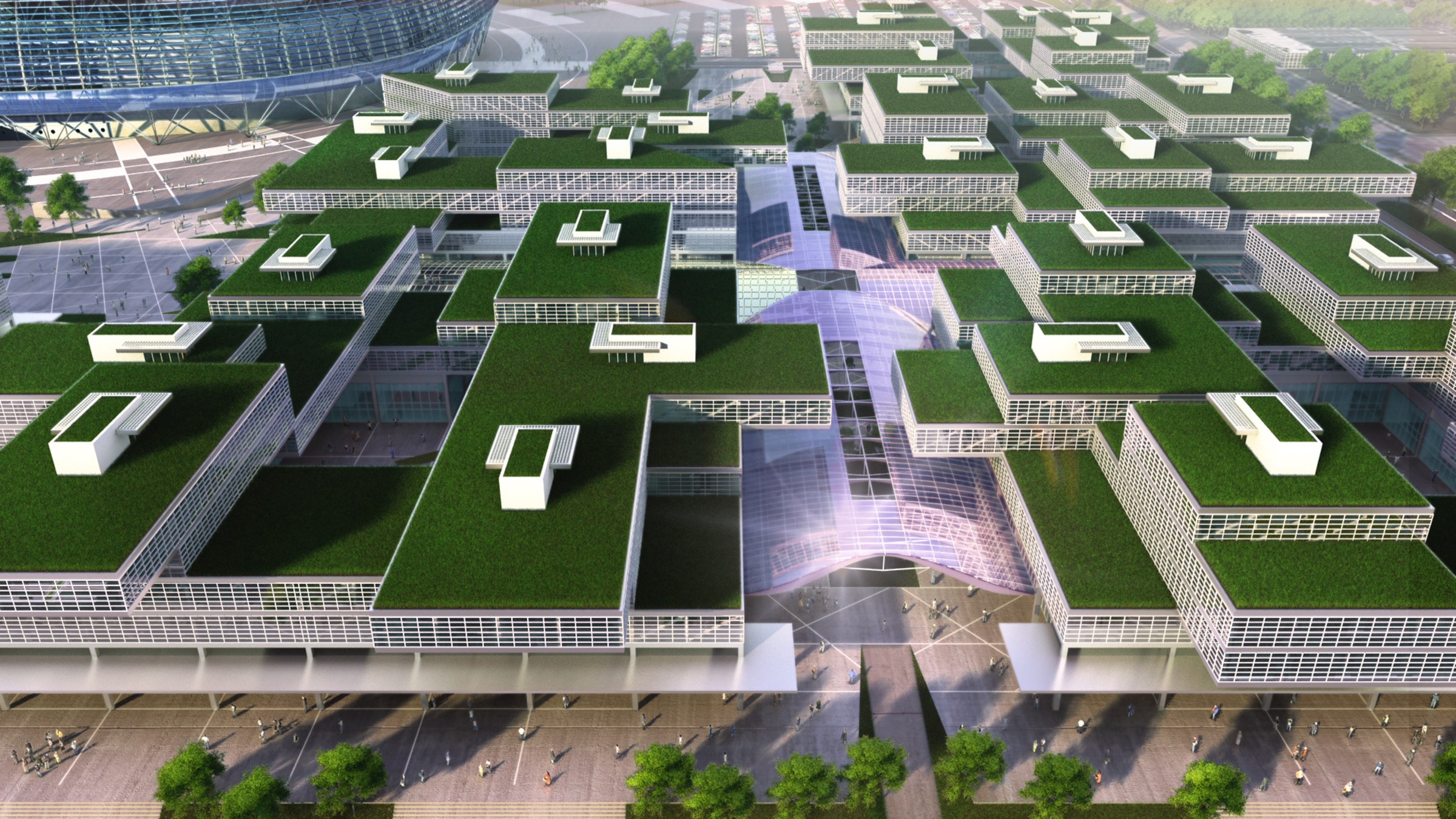
The first sector has as main equipment, the Gremio Arena, allowing the creation of a large open area in its surroundings, called the “immediate area of influence”, necessary to accommodate the general public movement and demarcated by a large green belt, intersected by transport routes all pointing to the center of the building, serving also as a smooth transition to other equipment. A second section is composed by the Corporate Center formed by blocks in variables position, size and rotation around each vertical circulation axis of each block, creating a permeable construction to the winds, enabling even the buildings with openings to the internal quart yards of good ventilation and insolation. Another important result of the solution is the occurrence of numerous terraces that can be used as green roofs. These buildings are on a high square purposely situated at 2m above street level, because as all terrain consists of a large flat area, the alternative of working with different levels provides diversity in the setting of each equipment. A Mall at the ground floor of the Business Center and accessed by the square, offers convenience stores and entertainment services. Under this square, is the semi-buried parking lot with approximately 1.500 spaces. A Hotel and Convention Center make up the third sector, taking advantage of a large suspended porch where all the living areas for the hotel guests are located and can also be used by the convention center public. With a unique view of the complete development, this level gives direct access to the uneven garden that leads to the Arena level.
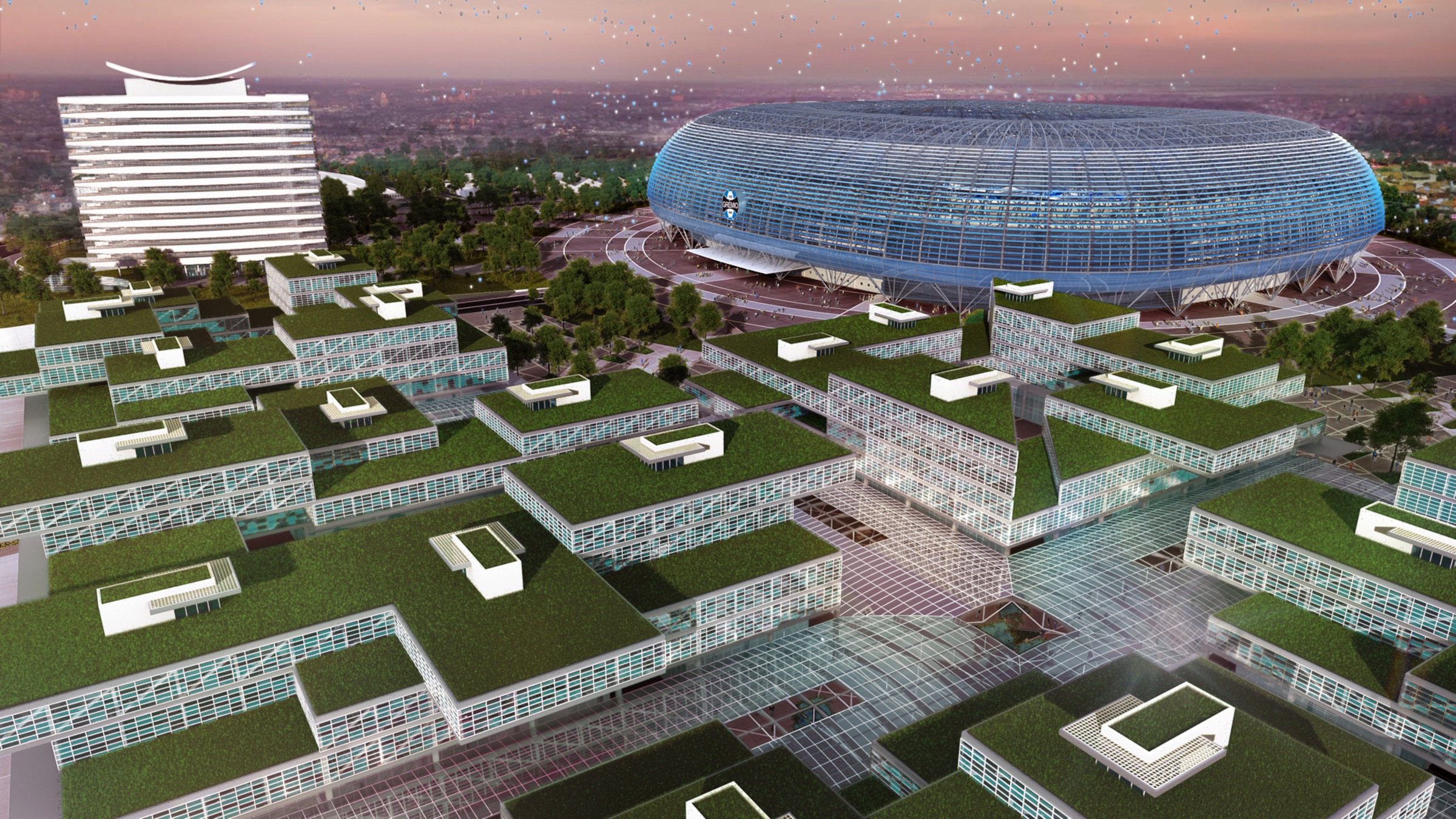
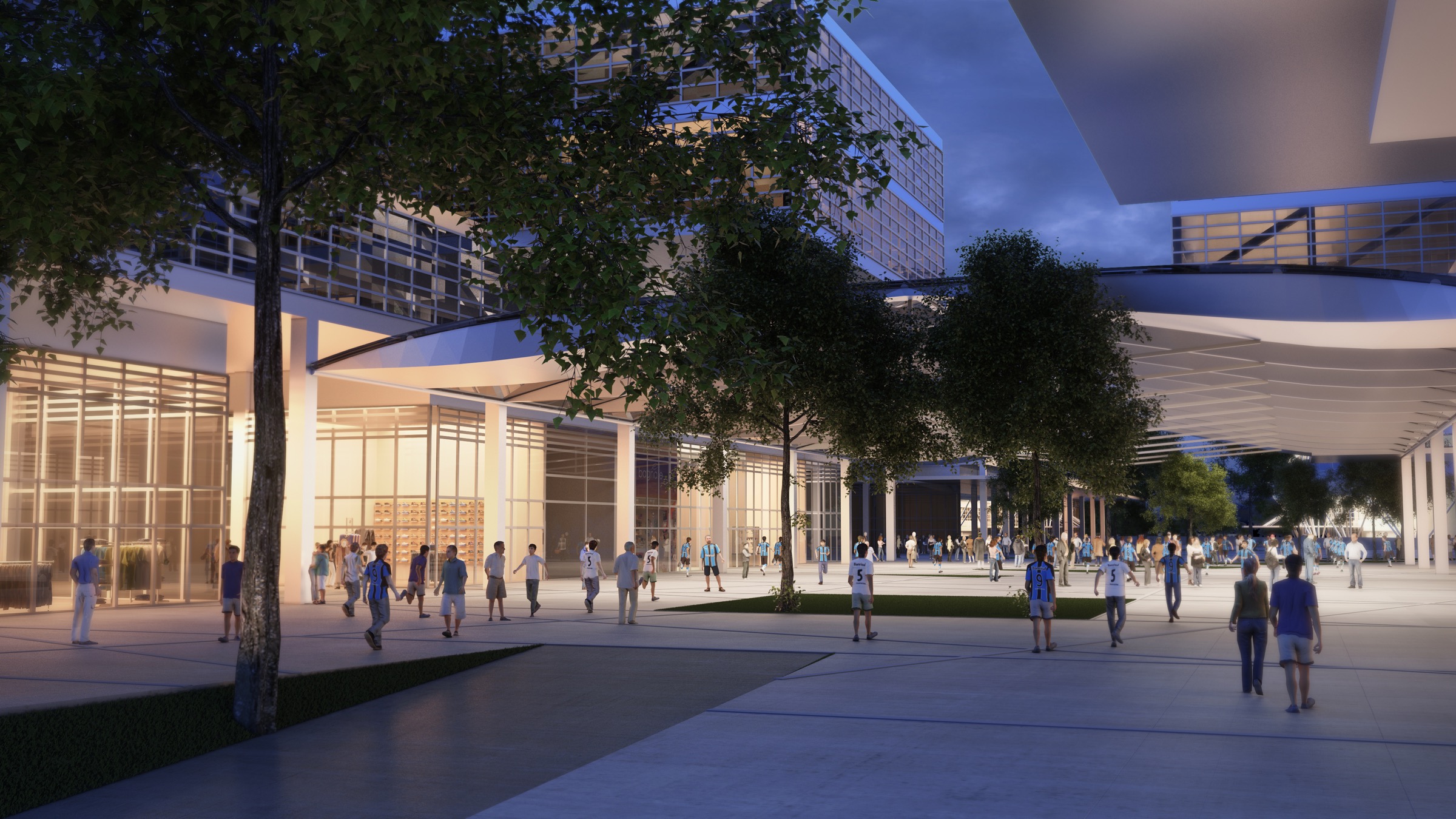
Datasheet
- Built Area:
330.355,00 M²
- Site Area:
395.000,00 M²
- Services Provided:
Feasibility Study

