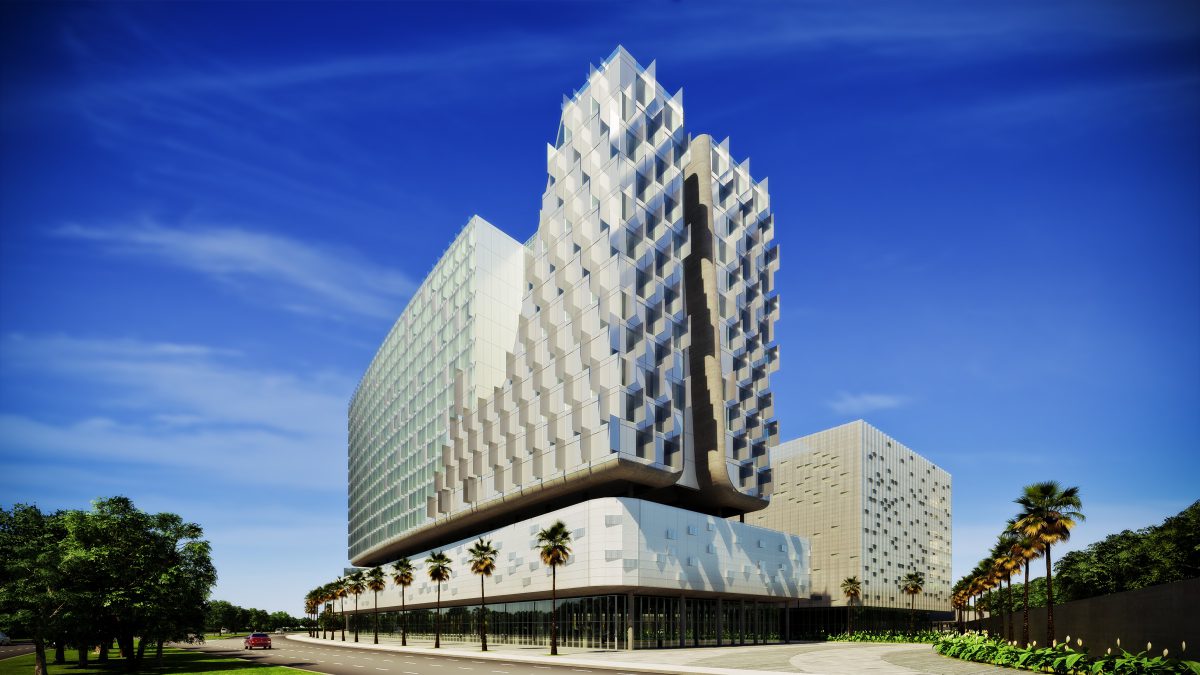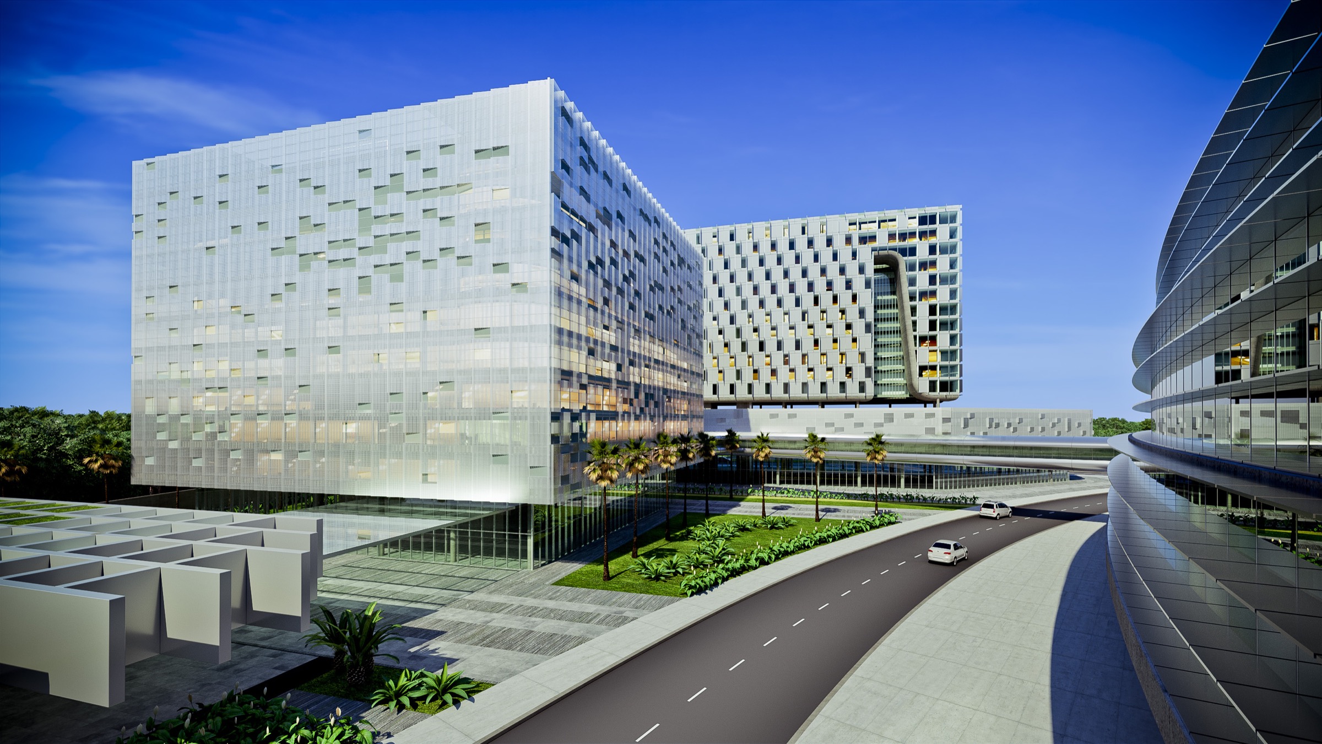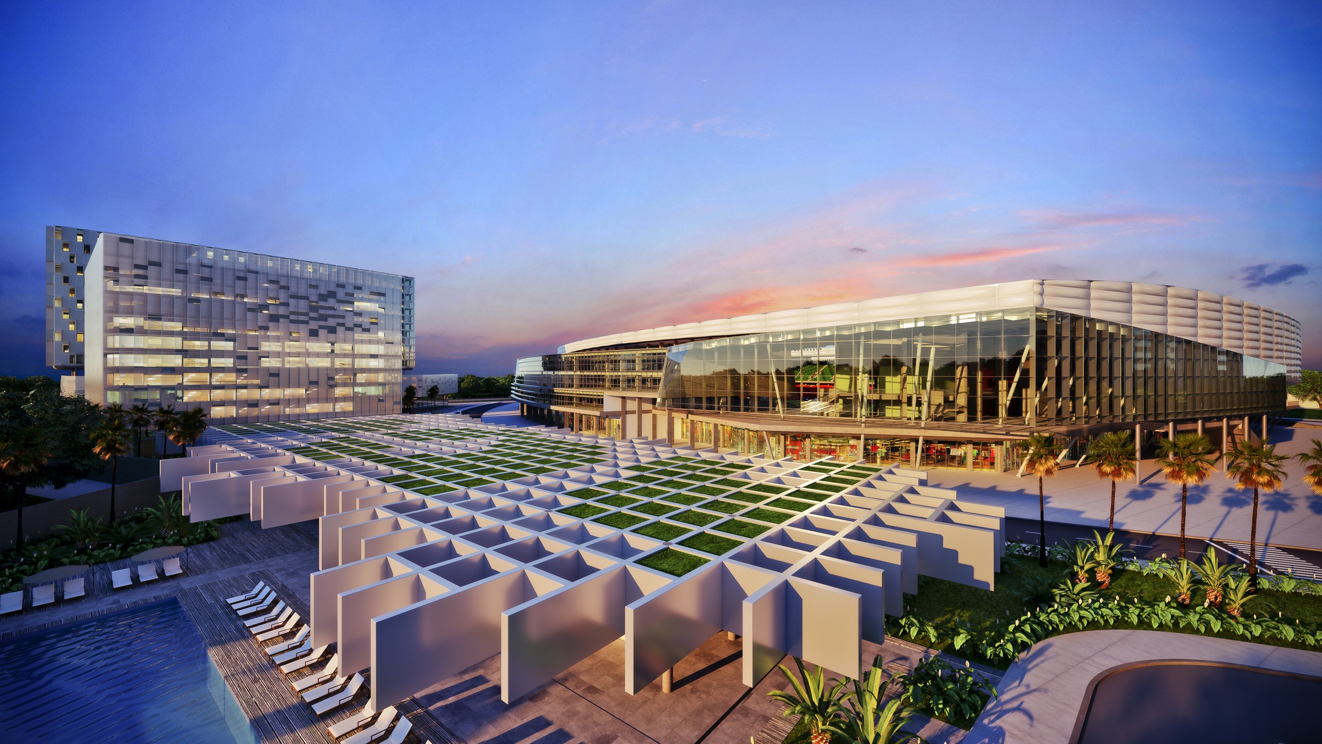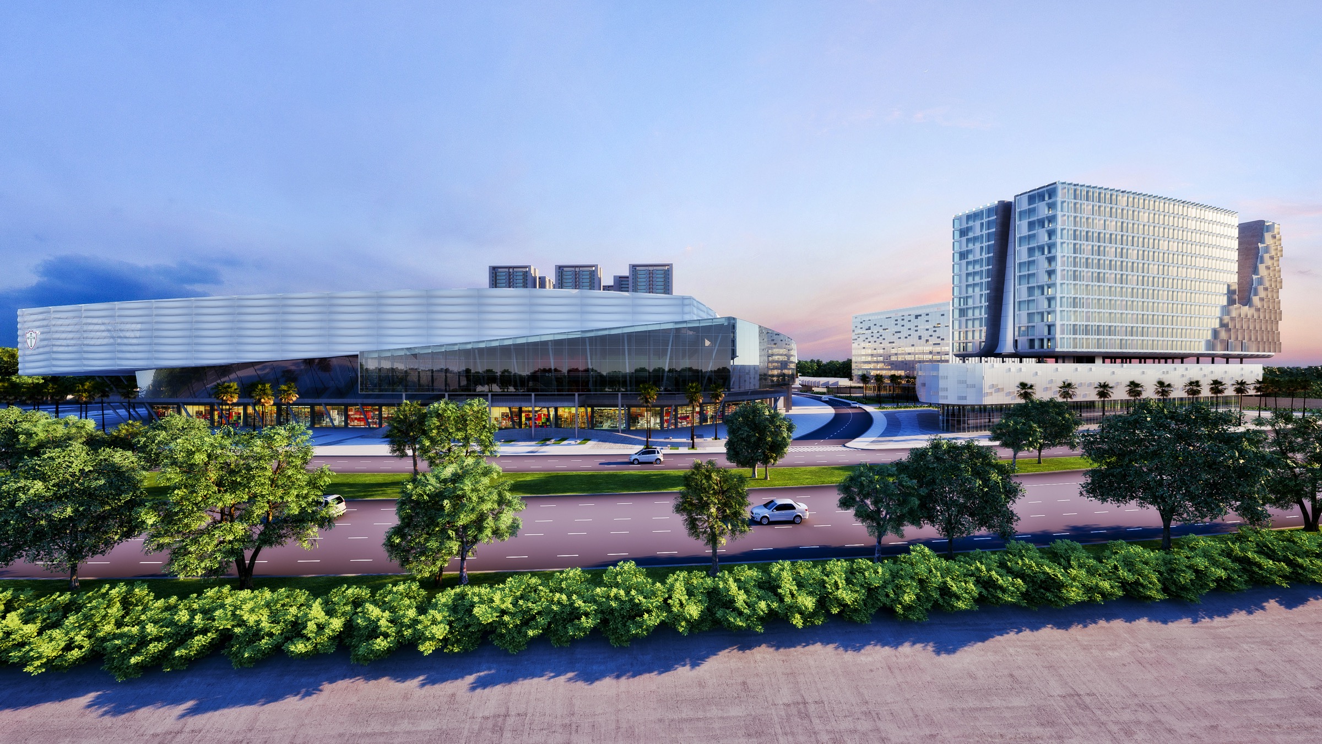
2013
Sao Paulo, Brazil
Complex of several buildings, is being proposed on the site where is located the Portuguese Sports Association stadium and its social club house, next to the Tiete River, near the Guarulhos International Airport and some important convention centers in São Paulo.

According to the current legislation, the stadium has to remain in the same place. In the existing scenario, the stadium and the old social club house, without maintenance or adhesions and deficit, low level of financial sustainability, complementary buildings that create a multi-use complex, enable partial funds for the construction of a new arena multi- use with 25,000 seats, in order to receive an extensive program of concerts and events besides football games, and contributing to its sustainability in the operation phase. Is provided a new infrastructure for the social club, which will have part of its structures within the new arena, also determines a prosperous horizon for future generations, and a new relationship of social club with its surroundings, especially with a residential condominium that will integrate the complex.
Two 3-4 star hotels, widely accepted in the market and with great potential, together with a convention center and a business tower, create the synergy of the project. The premise is of sharing spaces and its usages, as a way to promote different models business. The strategic connection between the business tower, hotel and VIP areas of the stadium, allow the exploitation of shared spaces that can be used by any of the enterprises. Finally, the complex becomes the most convenient option of sport, leisure and other social and cultural activities for the residential condominium and future enterprise outer population.


Datasheet
- Site Area:
102.000,00m²
- Built Area:
327.303,00m²
- Services Provided:
Feasibility Study

