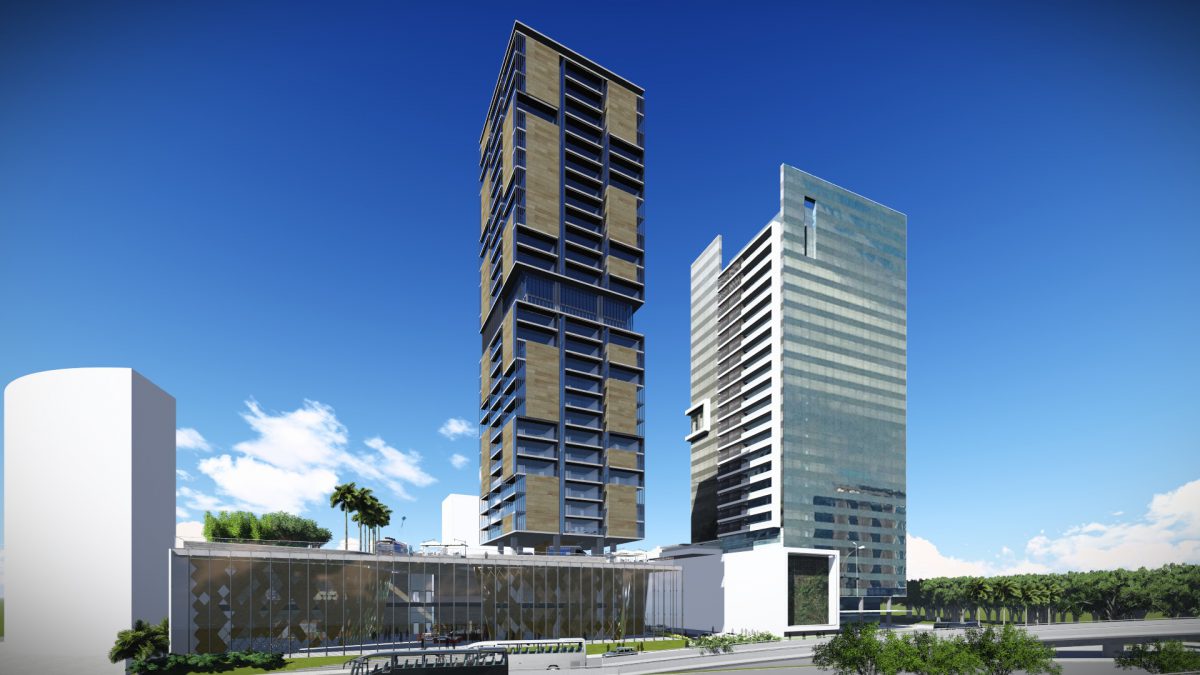
2014
Sao Paulo, Brazil
Located in the western region of São Paulo city, having as neighbors Morumbi and Pinheiros neighbourhoods, the Butantã district demanded revitalization and development, especially after 2011 with the opening of the Butantã subway station.
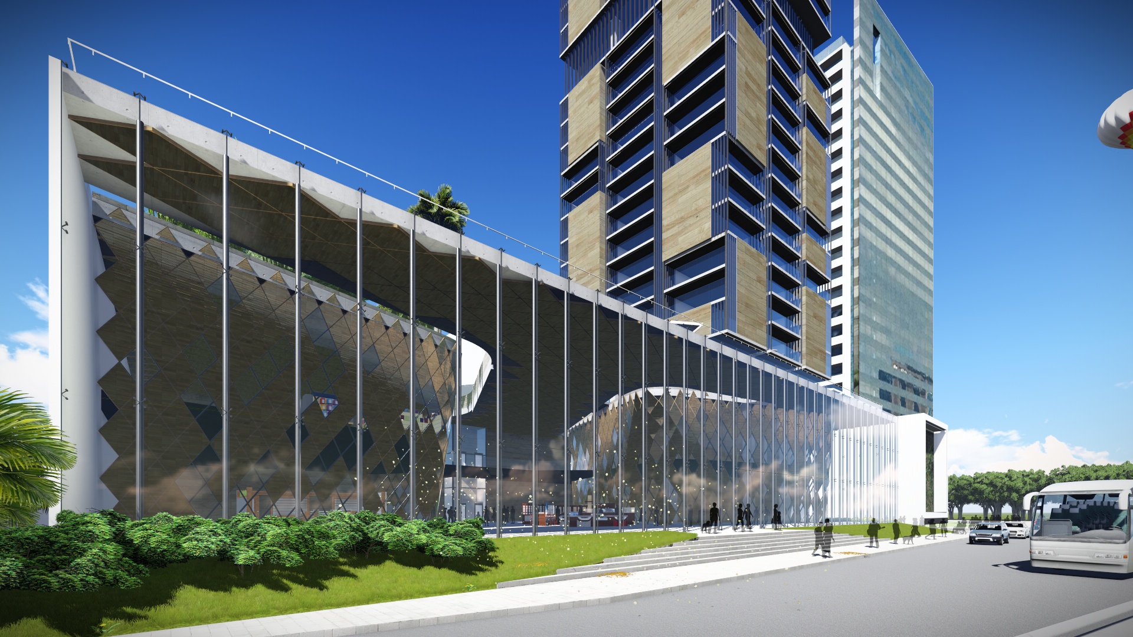
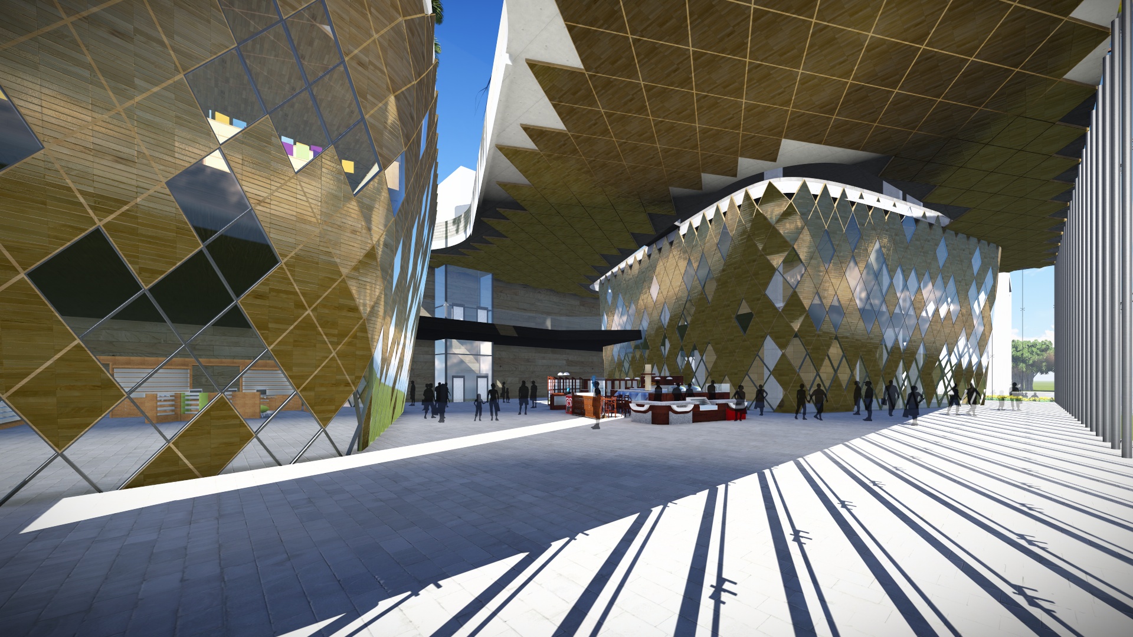
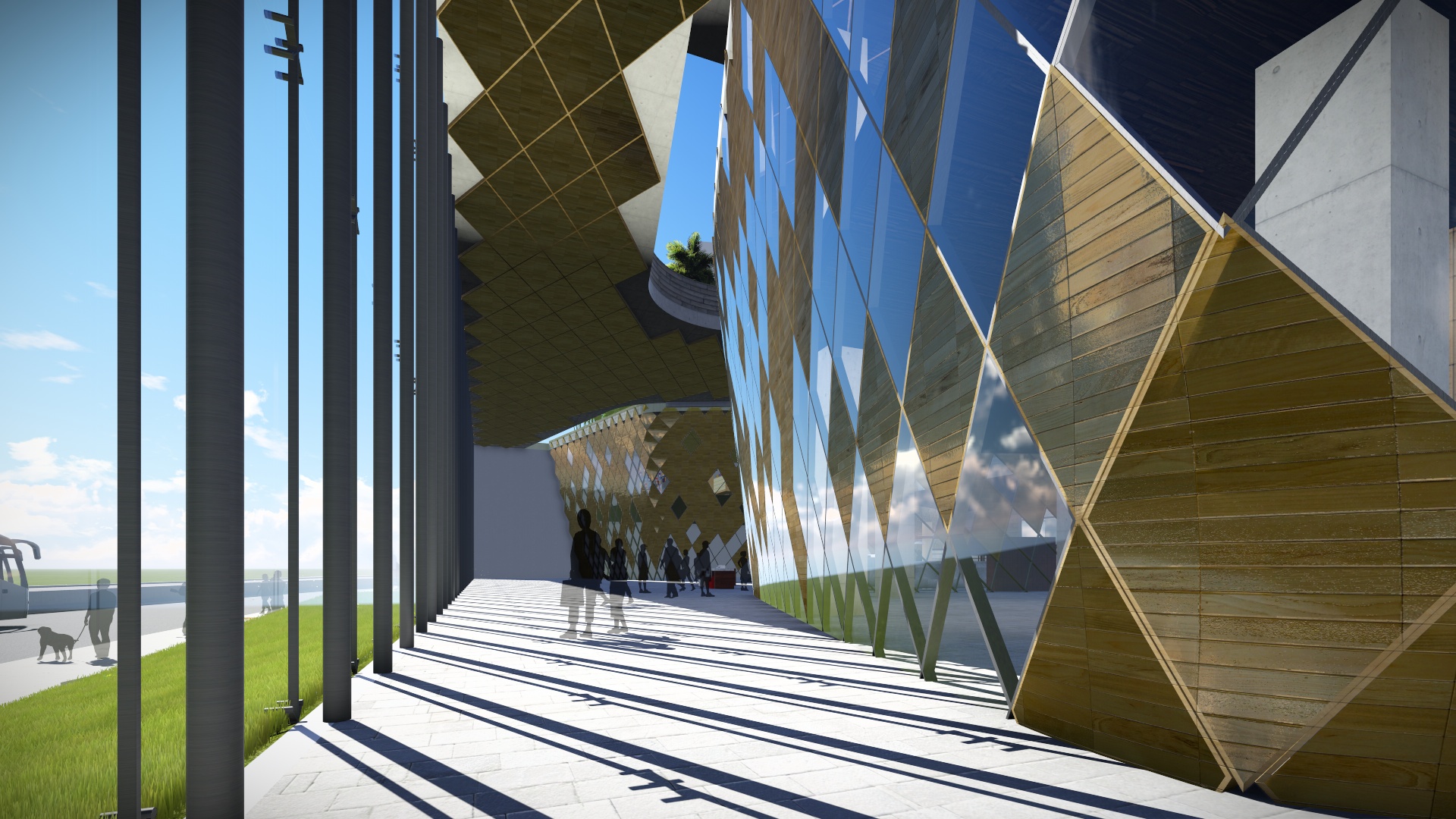
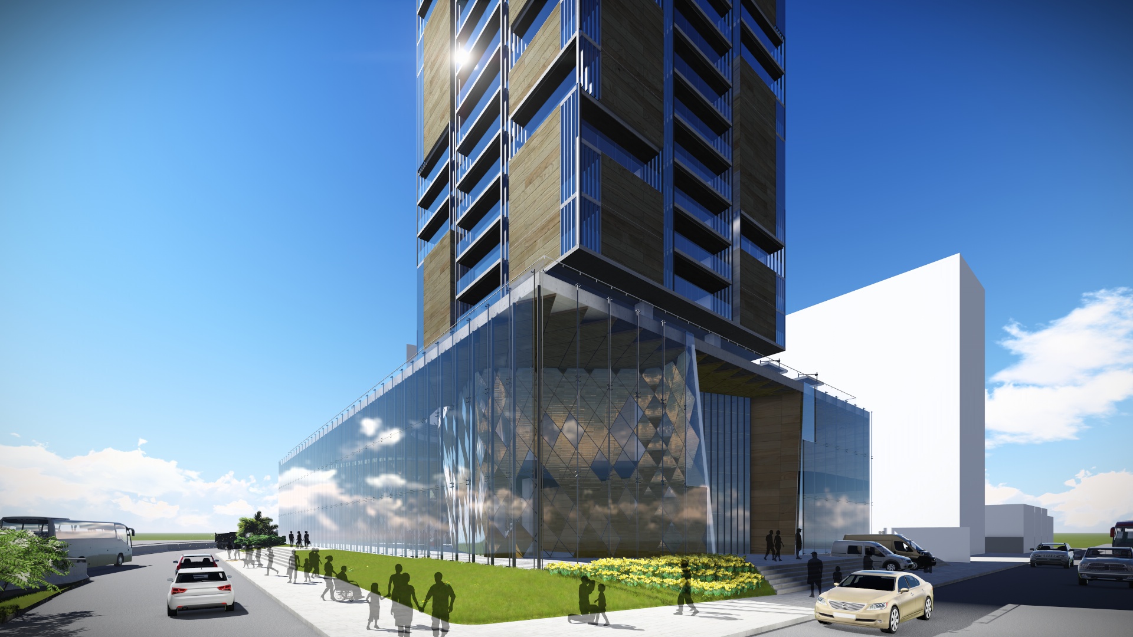
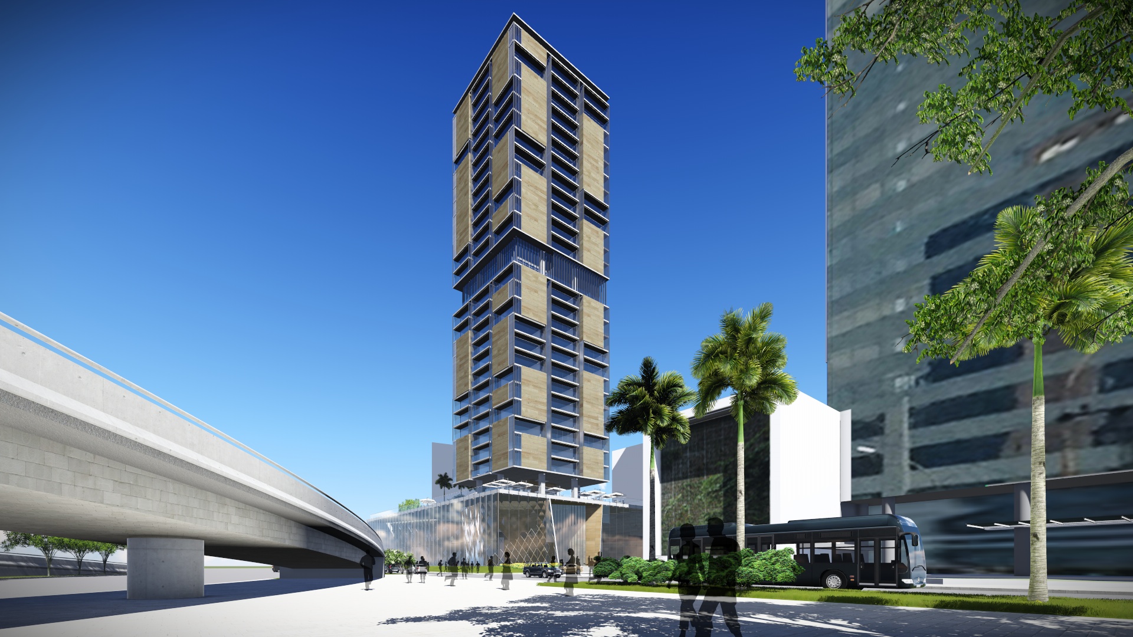
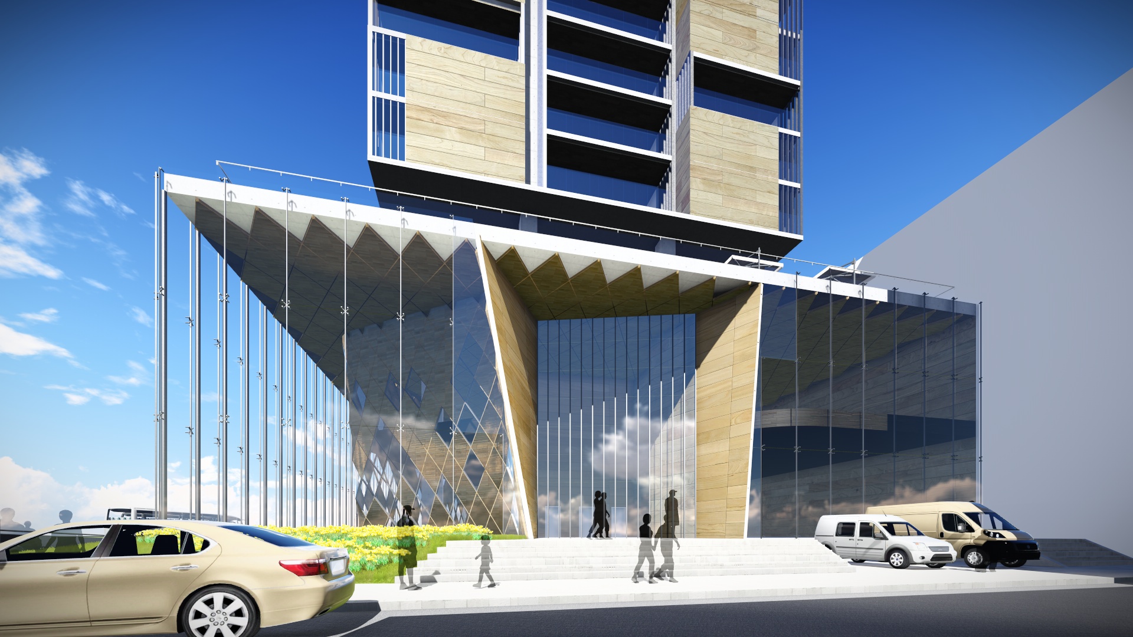
Near Marginal Pinheiros, Eusebio Matoso Bridge and Francisco Morato Avenue, allowing quick access, including the bike lane on Sundays, and neighbor to the São Paulo Jockey Club - historical heritage and preserved area - the area is within the Faria Lima Urban Operation program, enjoying its benefits, which overlaps the new town plan guidelines. The project, which combines residential and commercial, will serve both the future residents of the area and the surroundings public, diminuishing the need to cross the river in search of a quality commercial supply, proposing a large mall on the building ground floor, a differentiated shopping area with two levels, and a food park on its roof. The residential tower arises from the mall volume at a street level height of 18m, with micro apartments spread over eight units of 50m² per floor. The residential tower takes advantage of its prime location where you can enjoy a 360 degree view. Therefore, the units are distributed in such way to not privilege one facade but all sides of this landscape. An intermediate floor is intended for leisure, lounge and laundry facilities. And on its roof, at more than 100 meters high, a second entertainment area with pool, sauna, deck and locker rooms is proposed.
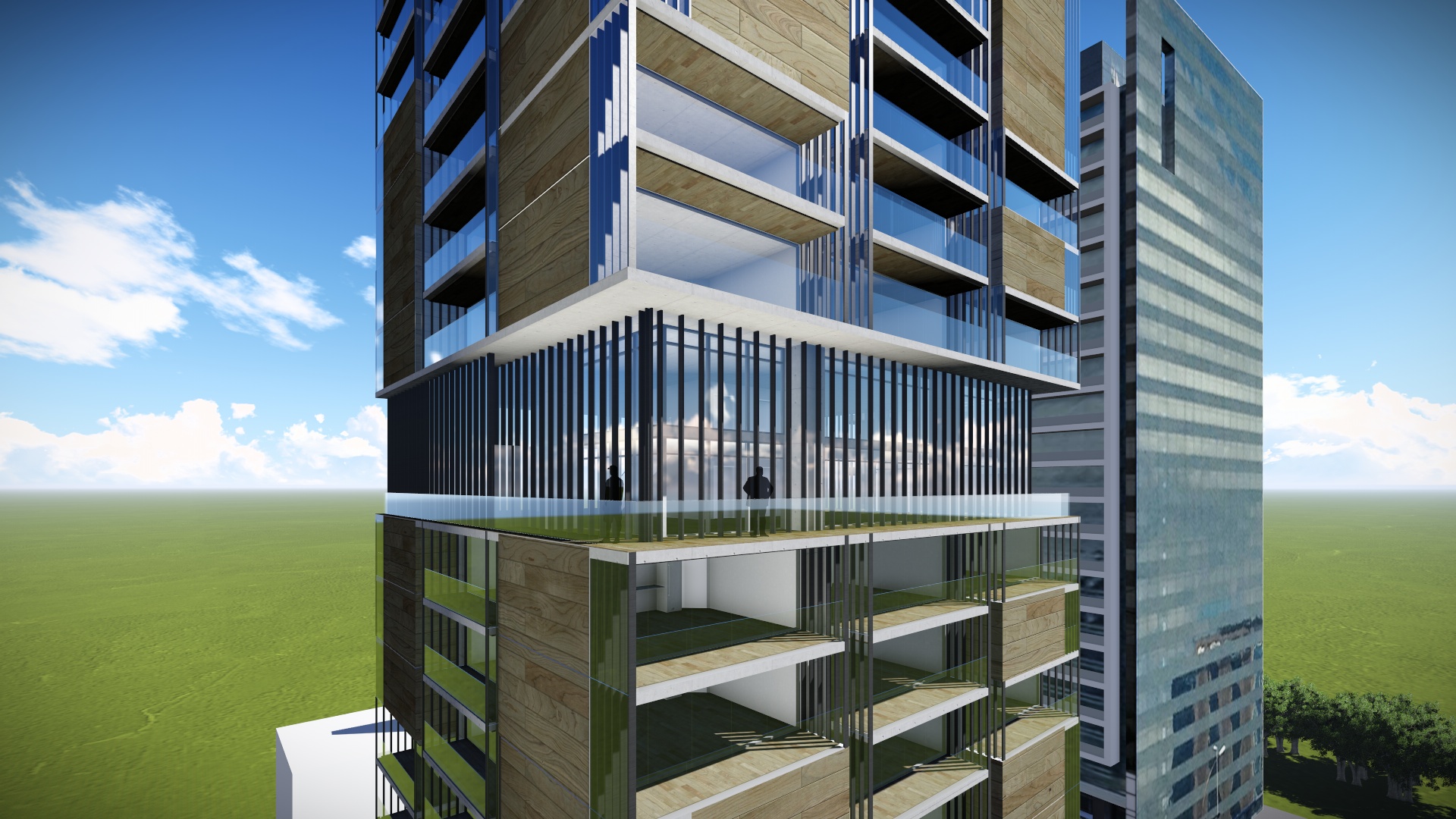
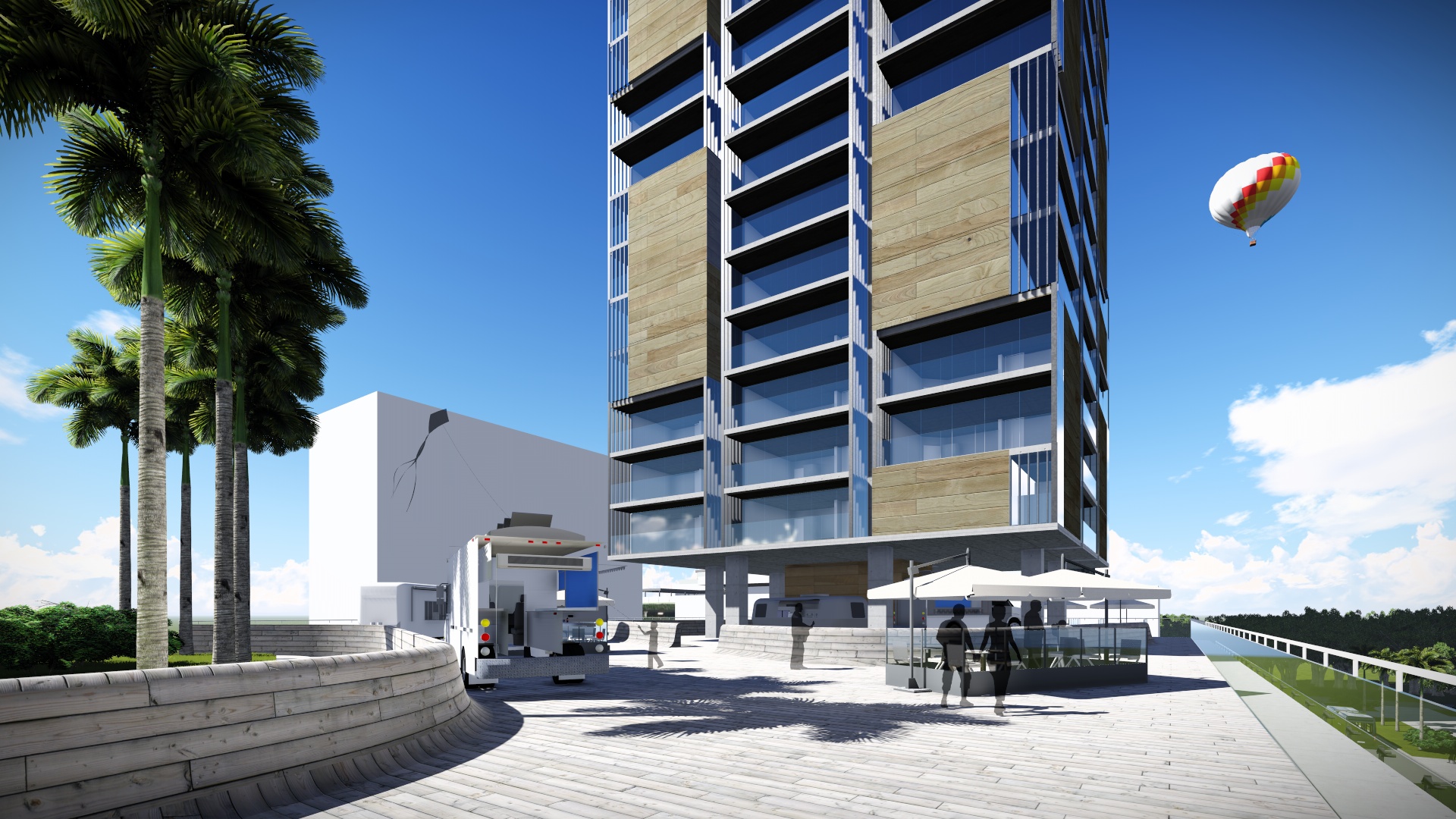
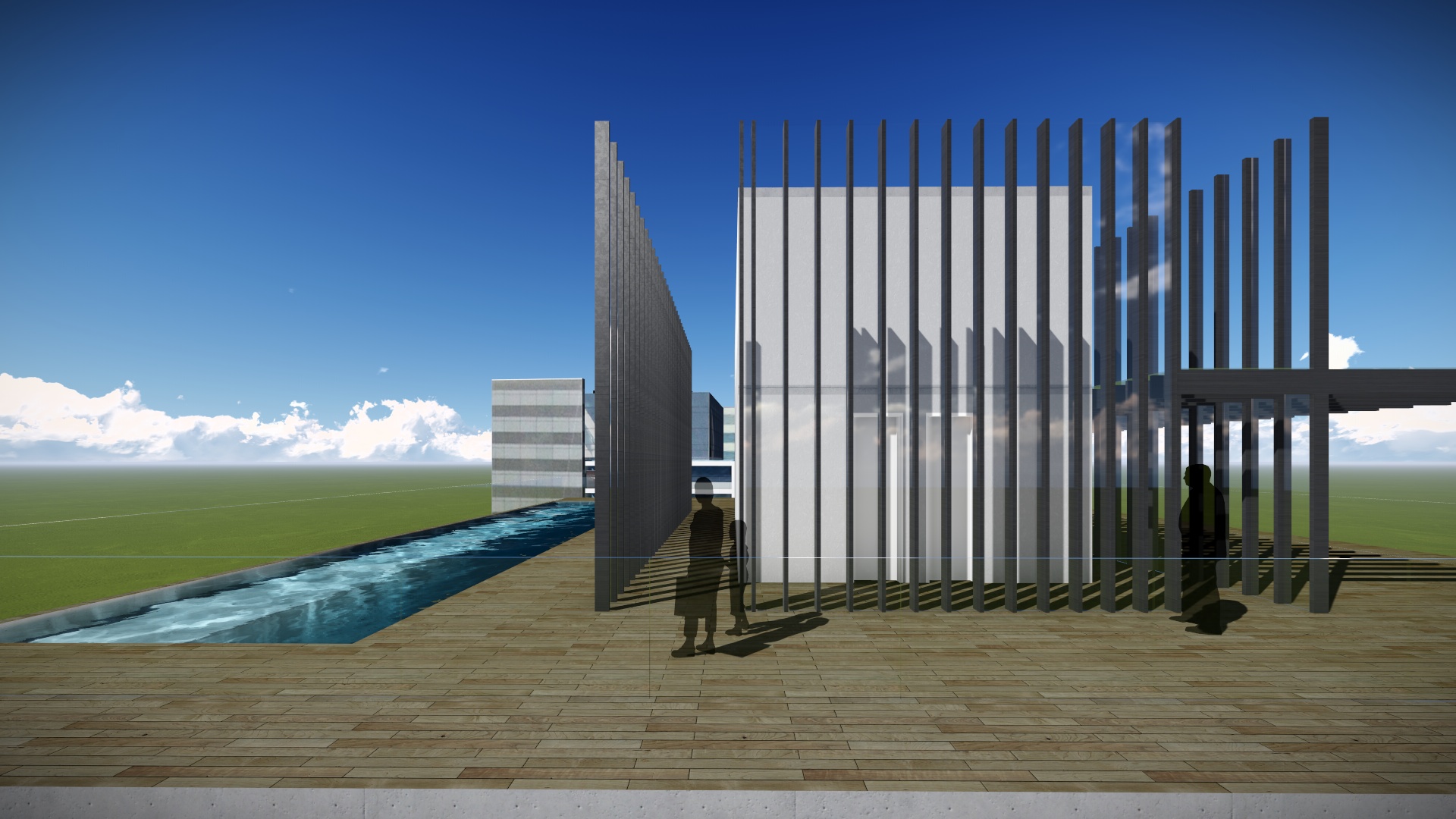
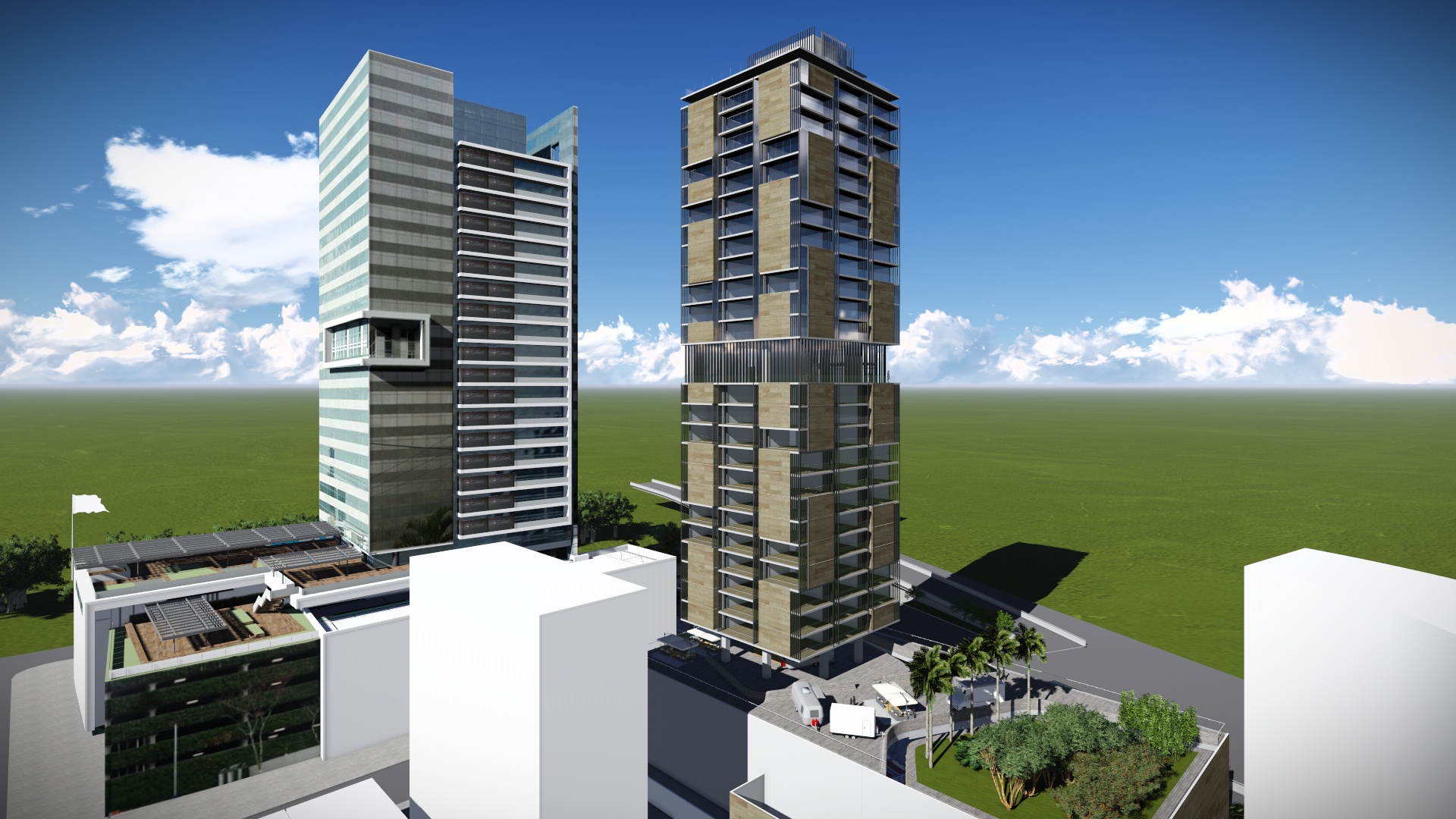
Datasheet
- Site Area:
3.508,00m²
- Built Area:
21.813,96m²
- Services Provided:
Feasibility Study

