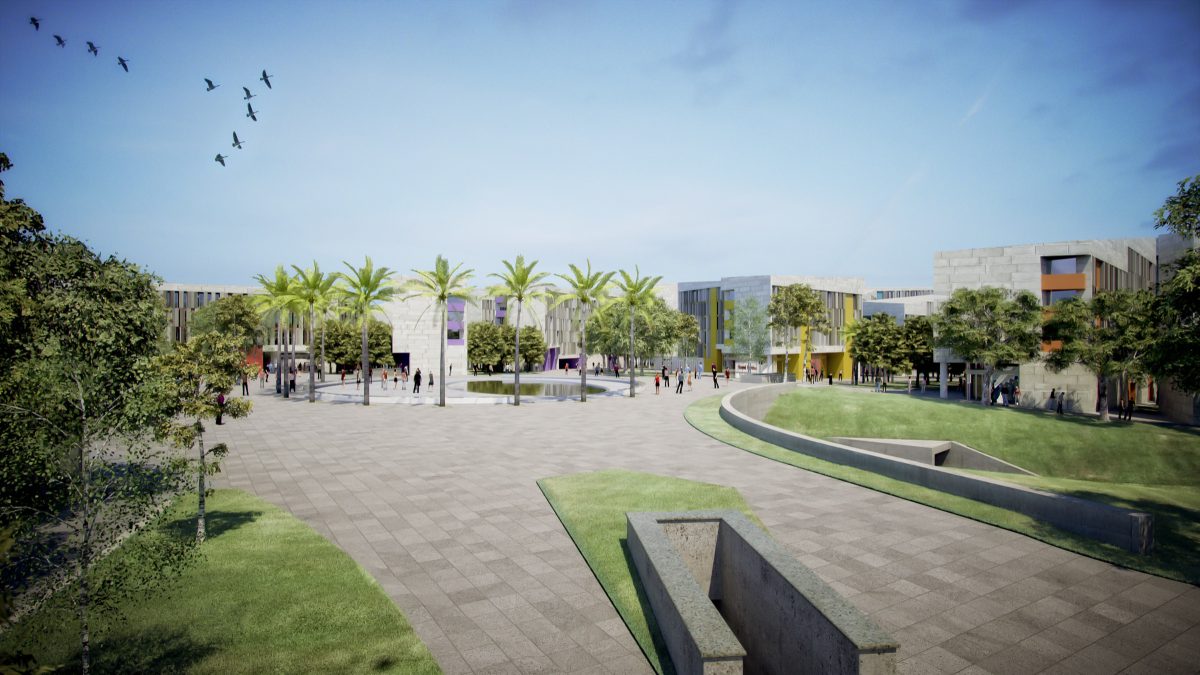
2015
Sao Paulo, Brazil
Architectural project prepared for a National Public Bid for the Development of a Preliminary Urban Planning Study for Sub-sector A1 in the Água Branca Partner-based Urban Operation - known as the CET - Company of Traffic Engineering area - sponsored by São Paulo Urbanism and organized by IAB-SP (São Paulo department of the Brazilian Architecture Institute).
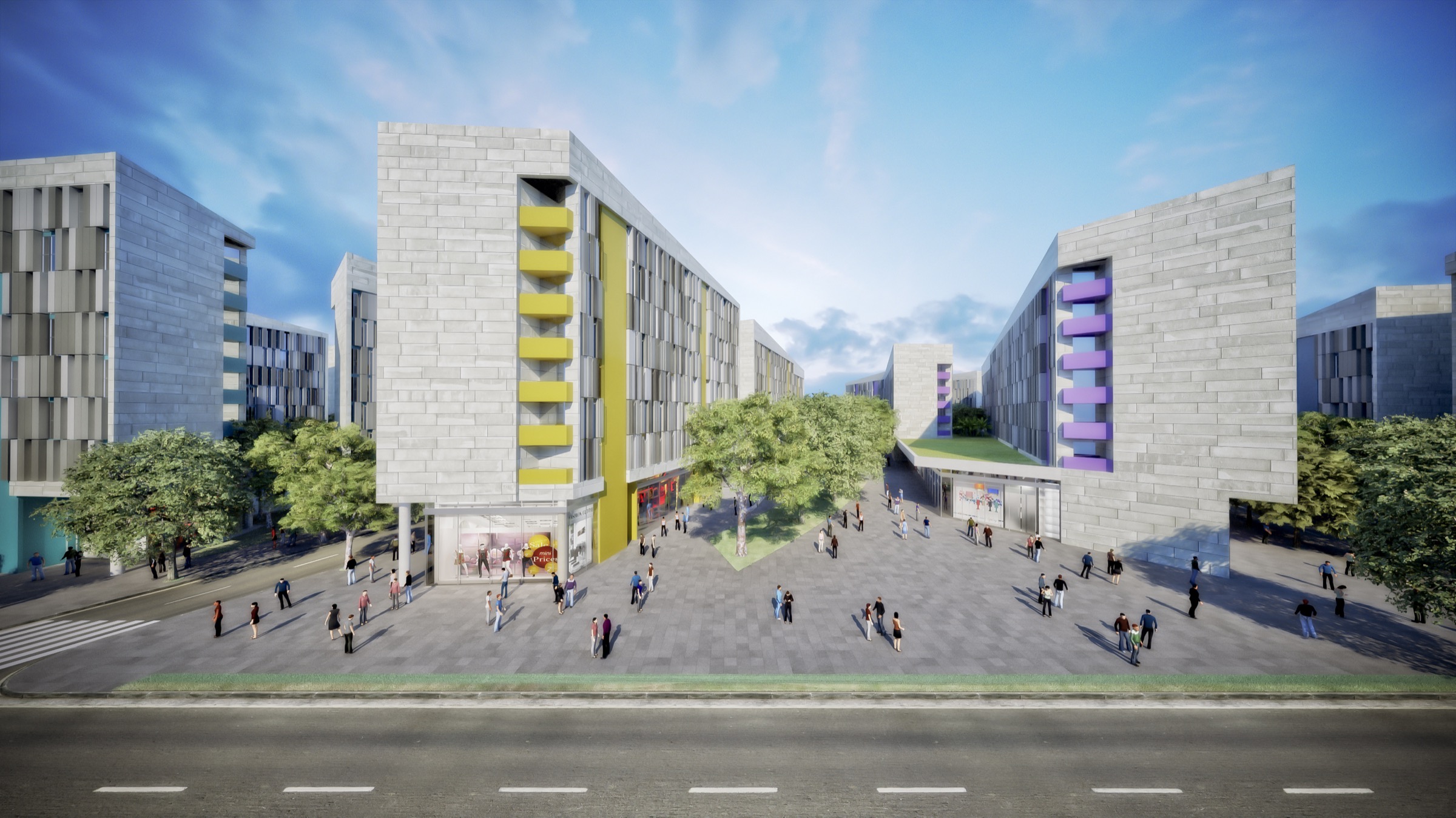
The intention is to provide solutions for the region in connection with structuring mobility systems, urban infrastructure, parks, green areas, schools, pedestrians and cyclists´ lanes over the Tietê River, social equipment (education and healthcare), administration equipment (Integrated Management and Monitoring Center), multi-use buildings, with the ground floor reserved for shopping activities, services, healthcare units and mainly Social Housing. The project sought to preserve as much as possible the integration among the future blocks and the creation of urban dynamics not based on streets and avenues, whether new or existed.

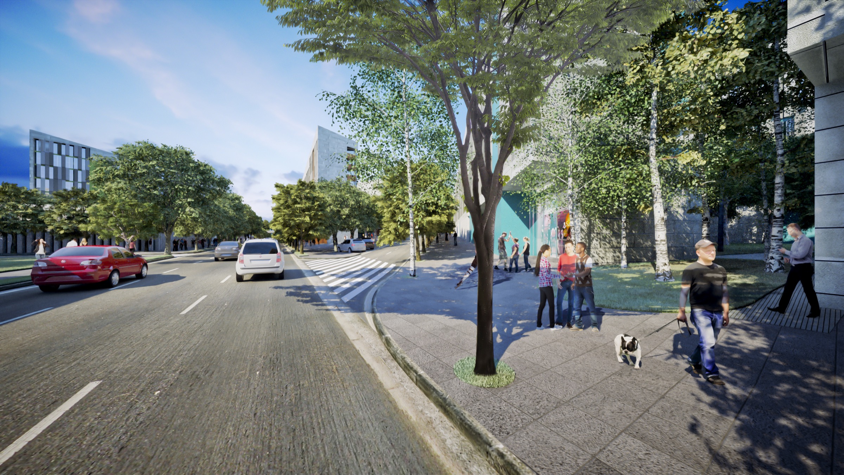
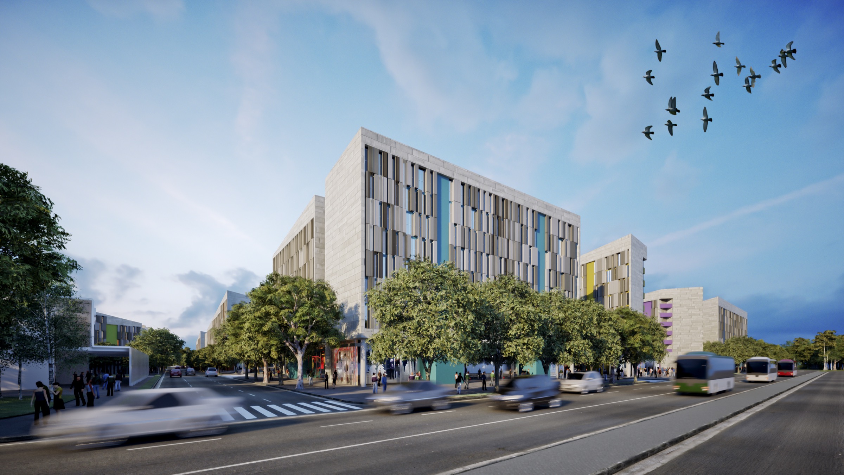
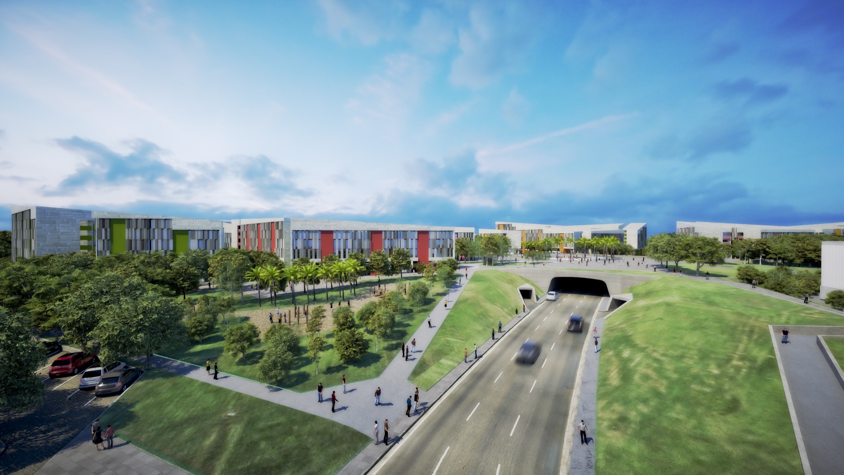
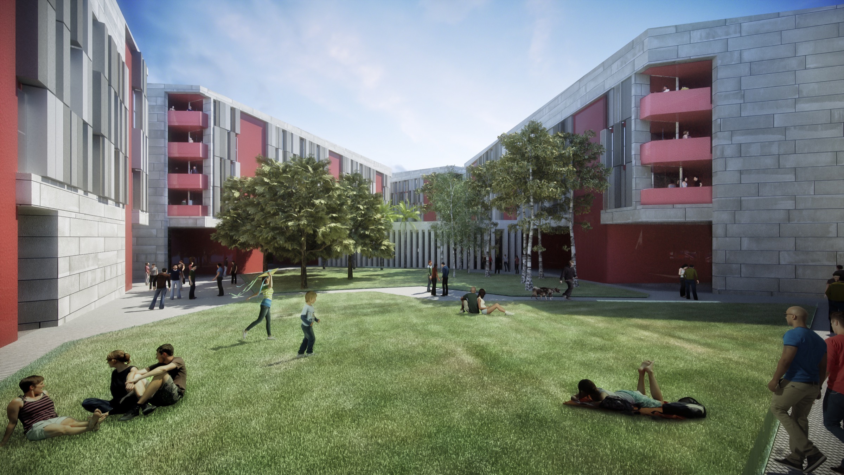
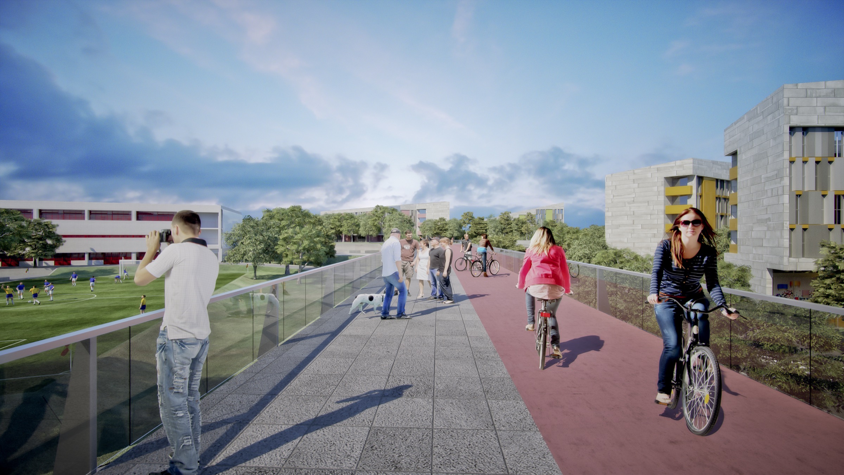
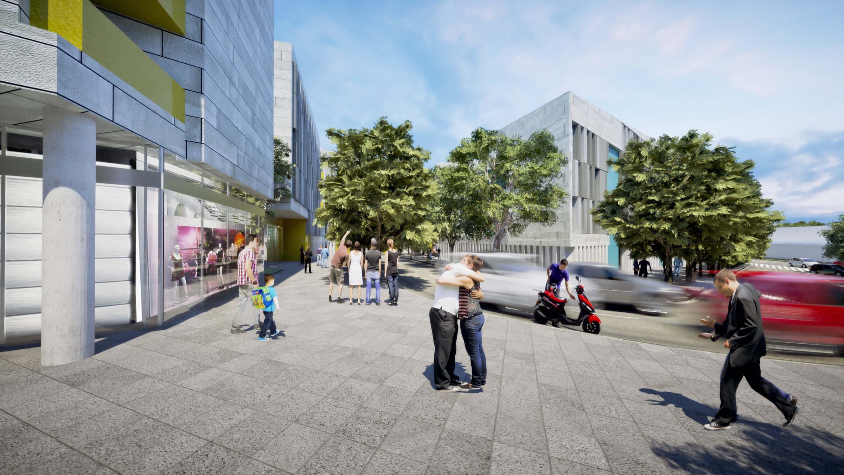
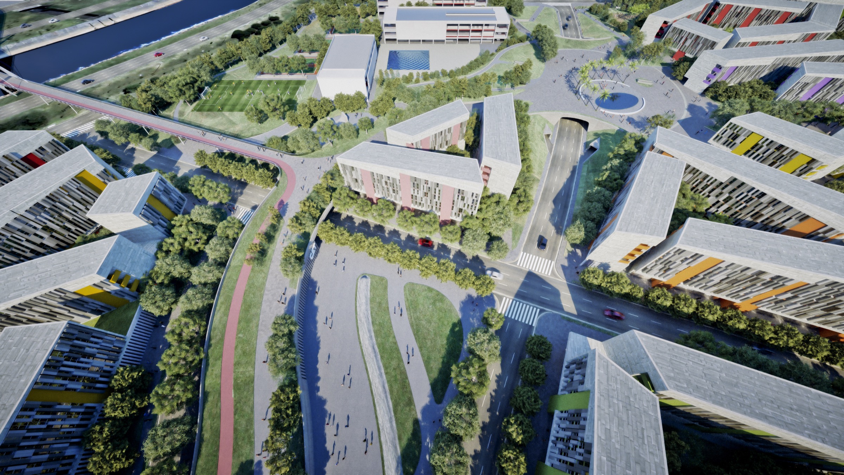
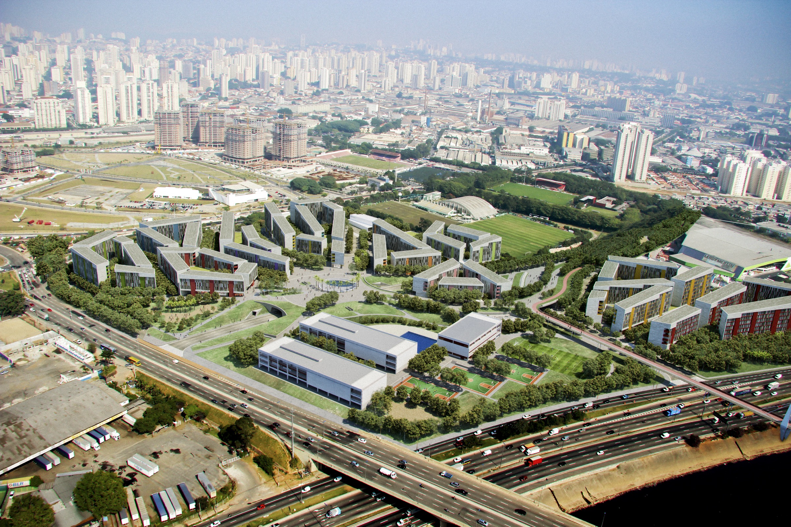
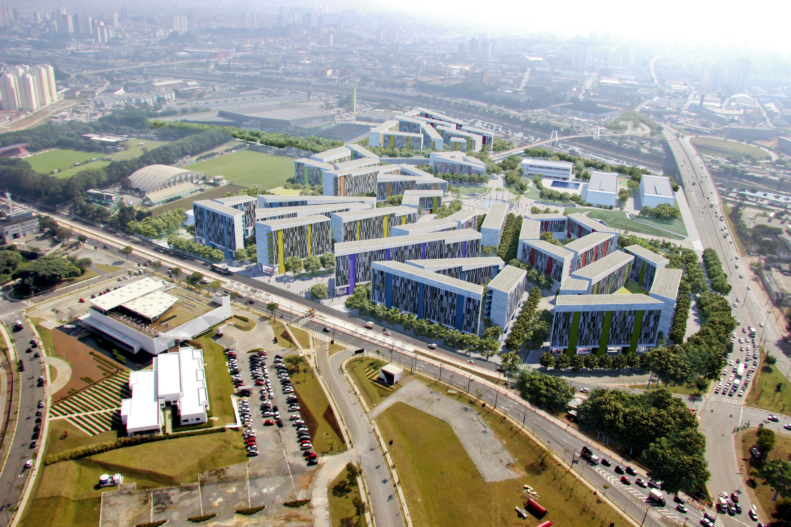
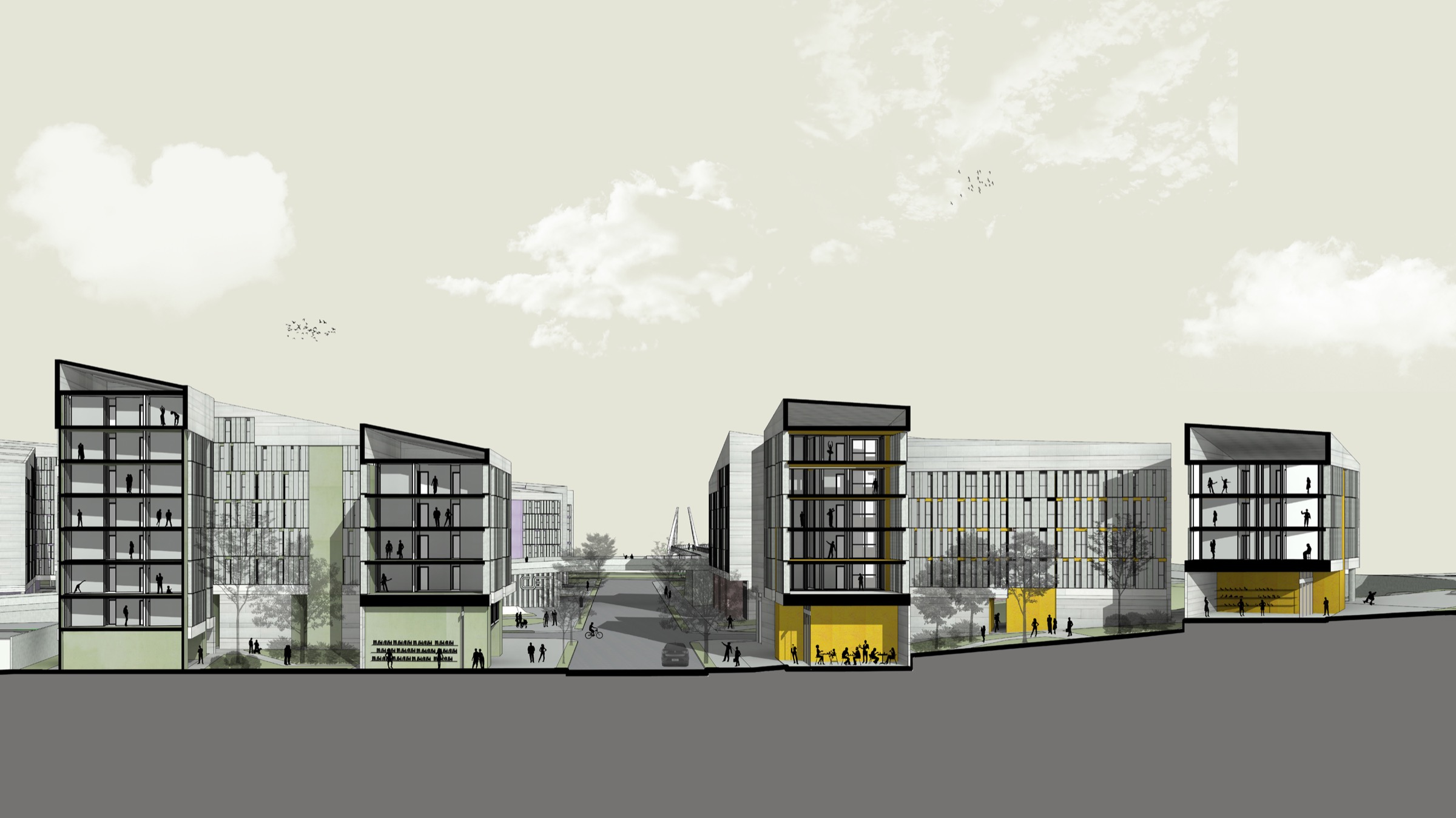
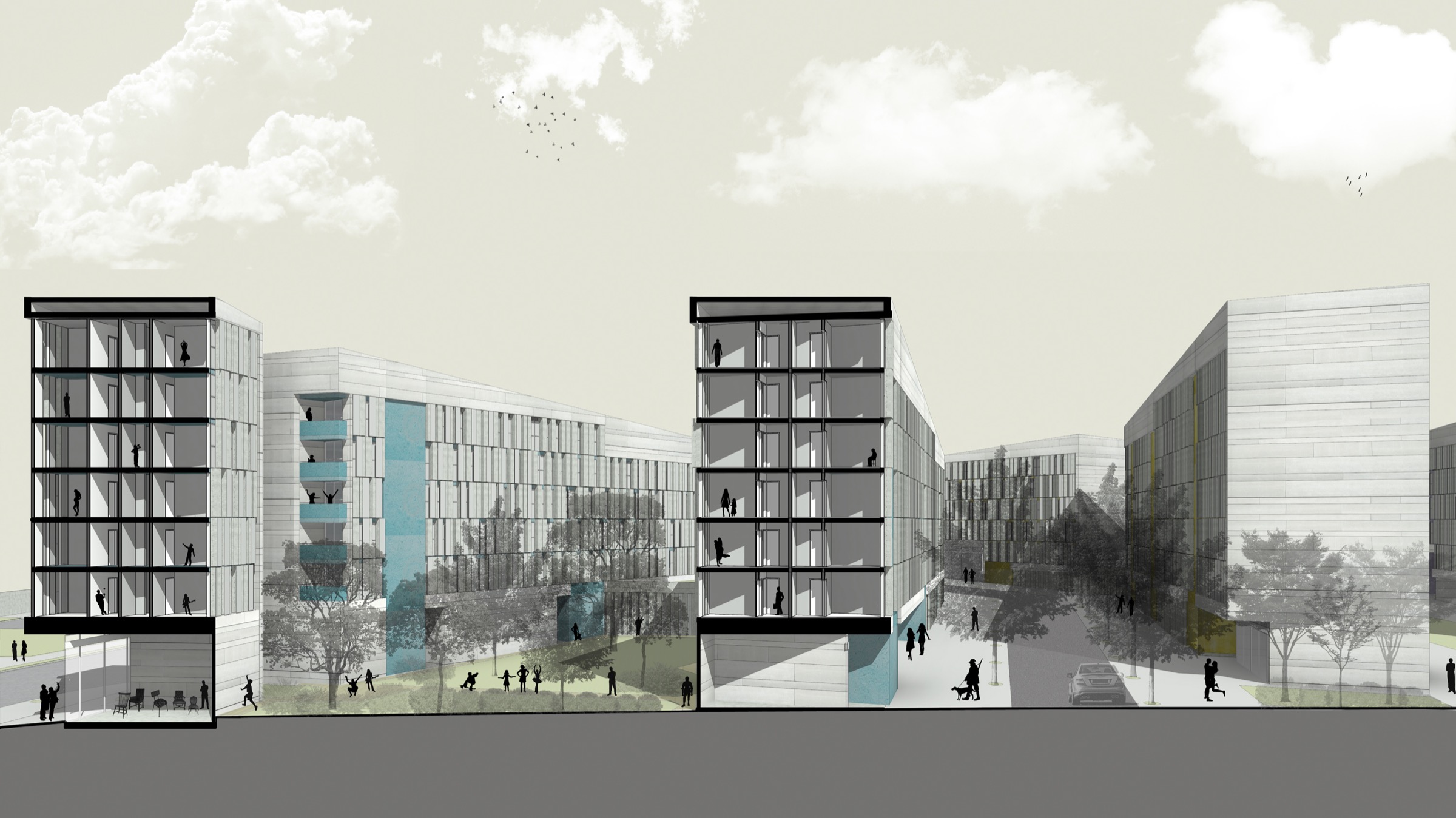
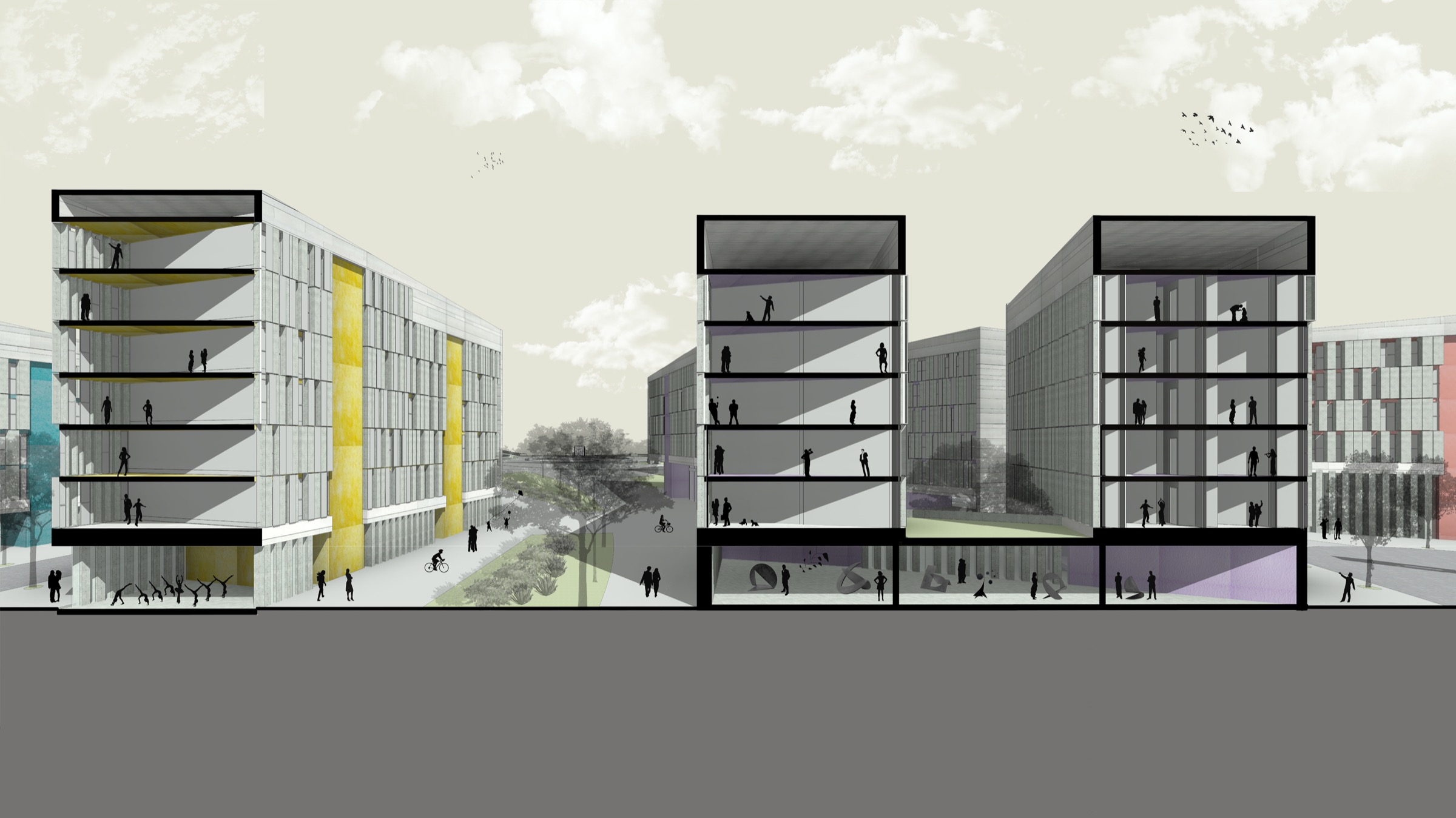
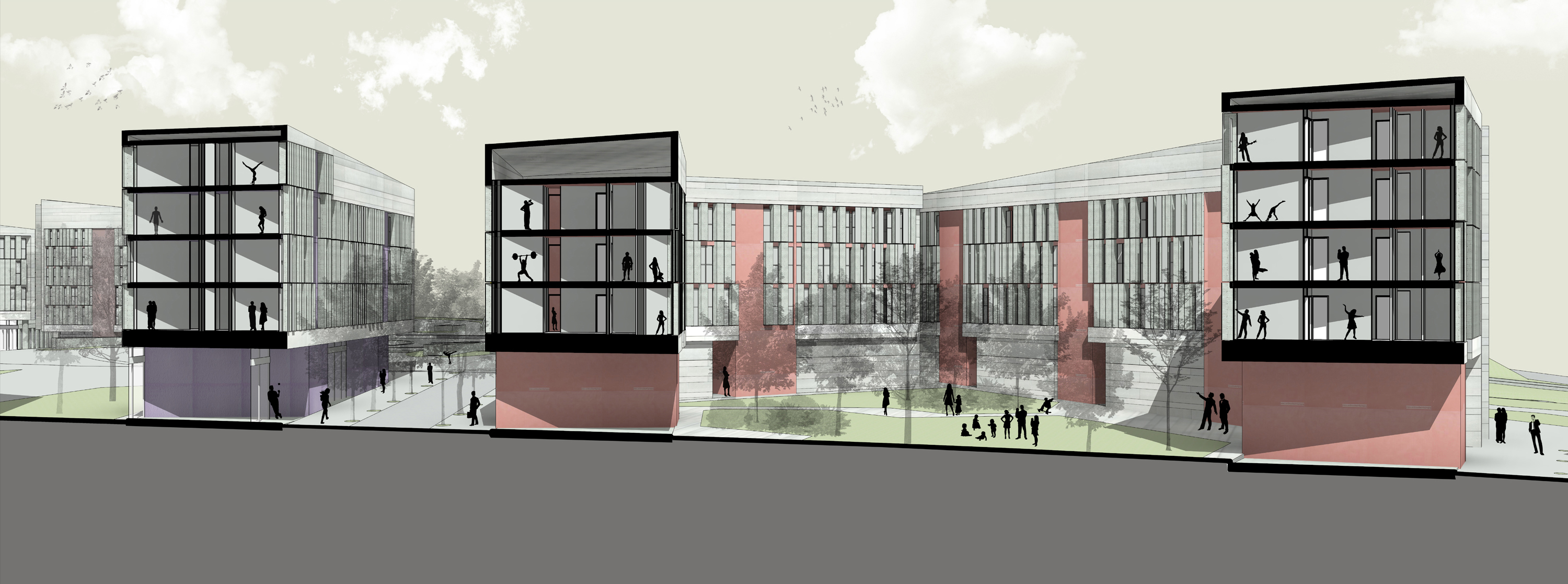


Datasheet
- Social Housing Area:
117.173,98m²
- Comercial / Services Area:
5.881,211m²
- Institutional Area:
22.159,81m²
- Site Area:
145.215,00m²
- Services Provided:
Public Bid

