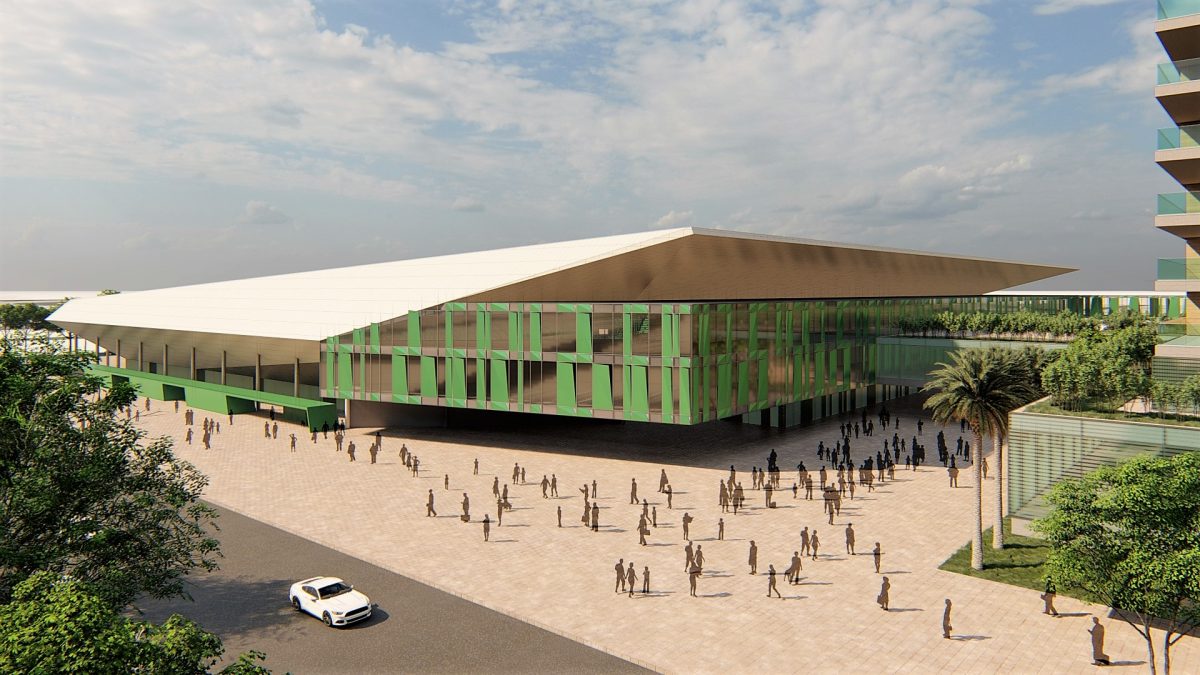
Goiânia/GO
The Concept Design of this complex is the result of the union of leading companies in their specialties that seek to make something more than an Arena possible for Goiás Esporte Clube, associating Commerce, Retail and Residential.
The Arena itself has a capacity of 21,282 seats, with 52 cabins for 18 people, in an area of 33,475m².
The Mixed Zone is located on the inner street between the Arena and the other sectors of the complex, presenting an area of transition and conviviality, creating harmony for the complex. This traffic area performs several functions, ranging from the distribution of different flows to becoming an environment for conviviality, events and dispersion.
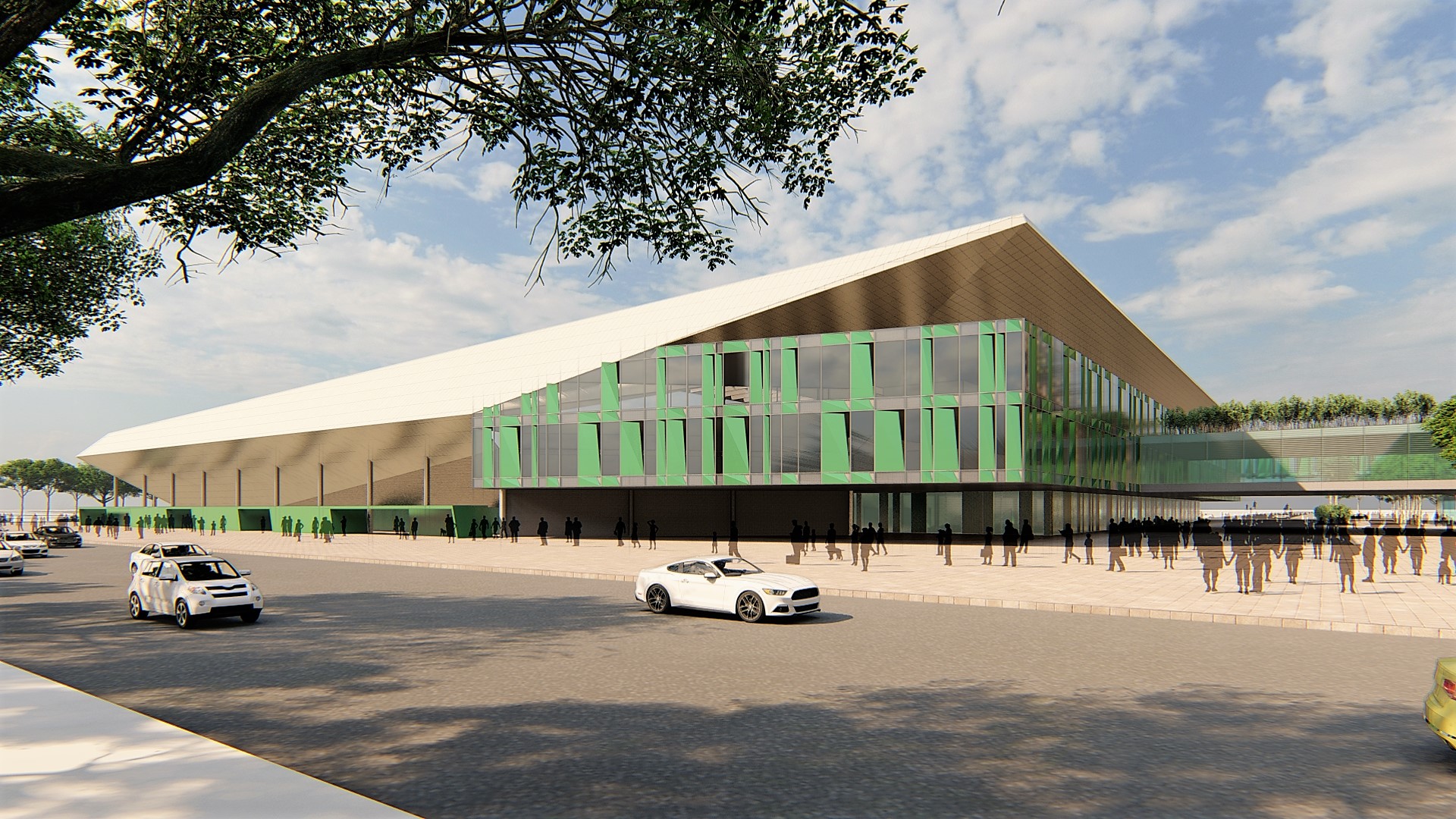

Between the Mixed Zone and the Arena, the West Sector contains the Lounges and support areas for the Premium Cabins and Chairs, as well as the Changing Rooms, Press areas and other areas for use by the public with restricted access.
The concentration in the West Sector improves the operation and concentrates the exclusive areas of the stadium in the noblest sector and directly connected with the external commercial areas and associated enterprises.
Above the Mixed Zone, a link between Premium areas of the Arena and the external Commercial Areas creates a unique opportunity to further improve the user experience. This connection, in a flexible way, can happen in an integrated way or completely independent of the Arena's operation, as the connection itself becomes a multipurpose space with infinite possibilities.
As a concept, the Retail proposal includes not only conventional stores, but a mix of activities, such as Fashion Retail, Gastronomy, Food, Family Entertainment, Interactive Entertainment and Innovation.

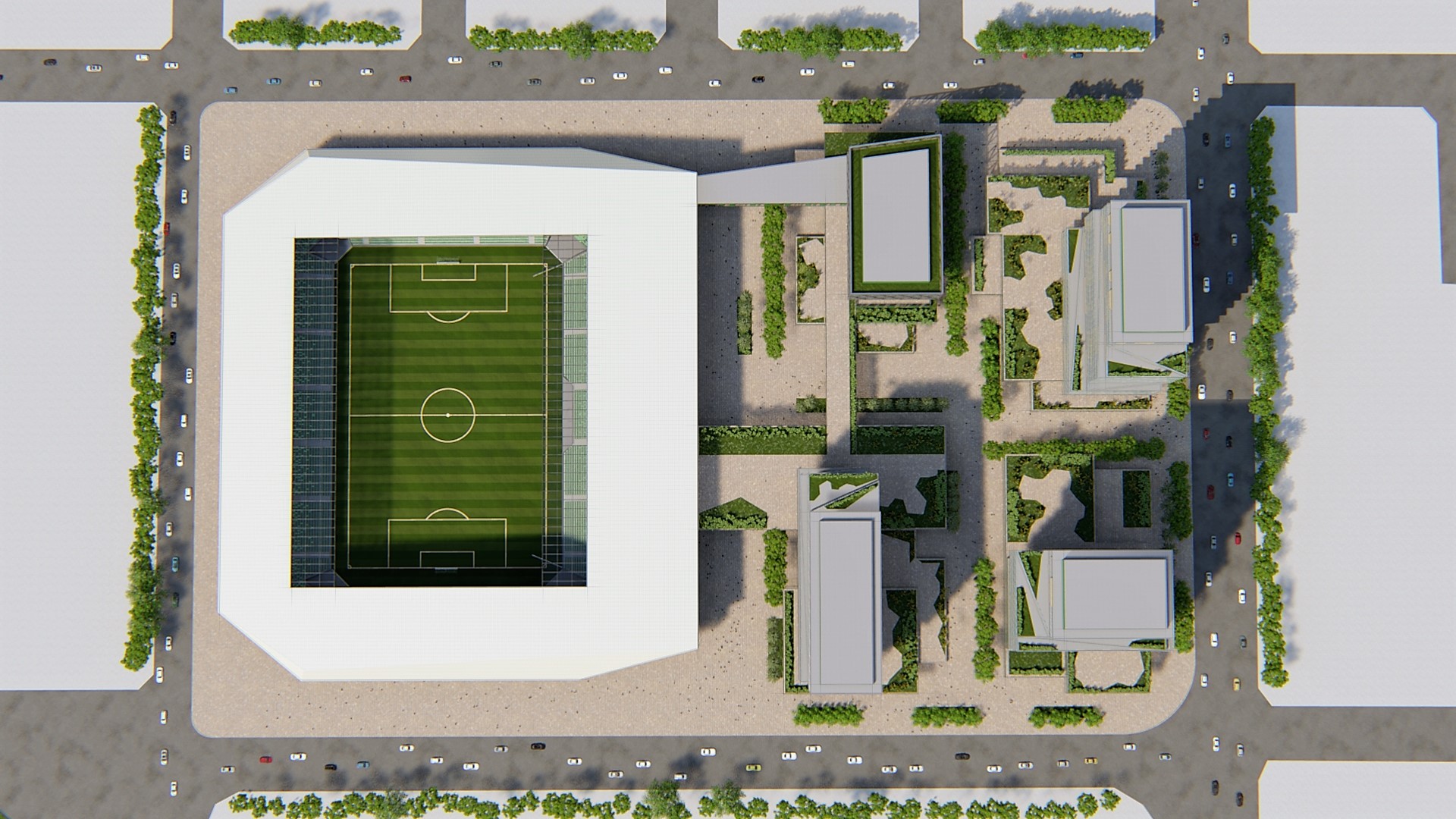



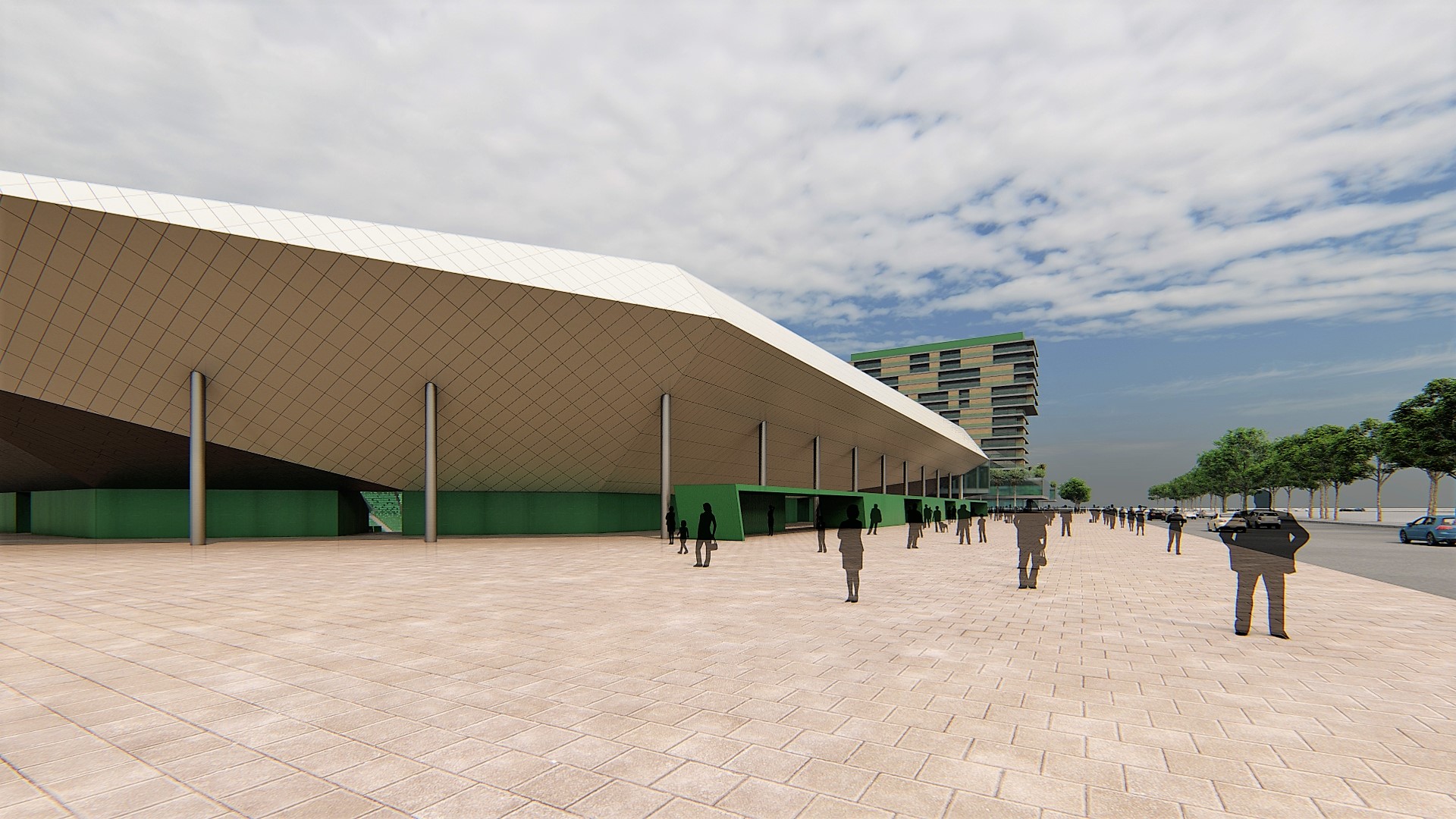
A Central Square makes the connection between the Residential and Commercial buildings. The region is considered favorable for real estate development with a focus on Residential, where the legislation itself encourages the densification of the region and the verticalization that is already a reality in the surroundings.
The complex was designed to be a “Life Style” within the city of Goiânia, capable of becoming an important destination. The proposal to seek a significant permanent population creates a very large potential for synergy between all activities.
To serve this public, there are more than 3,000 parking spaces in all sectors of the complex.

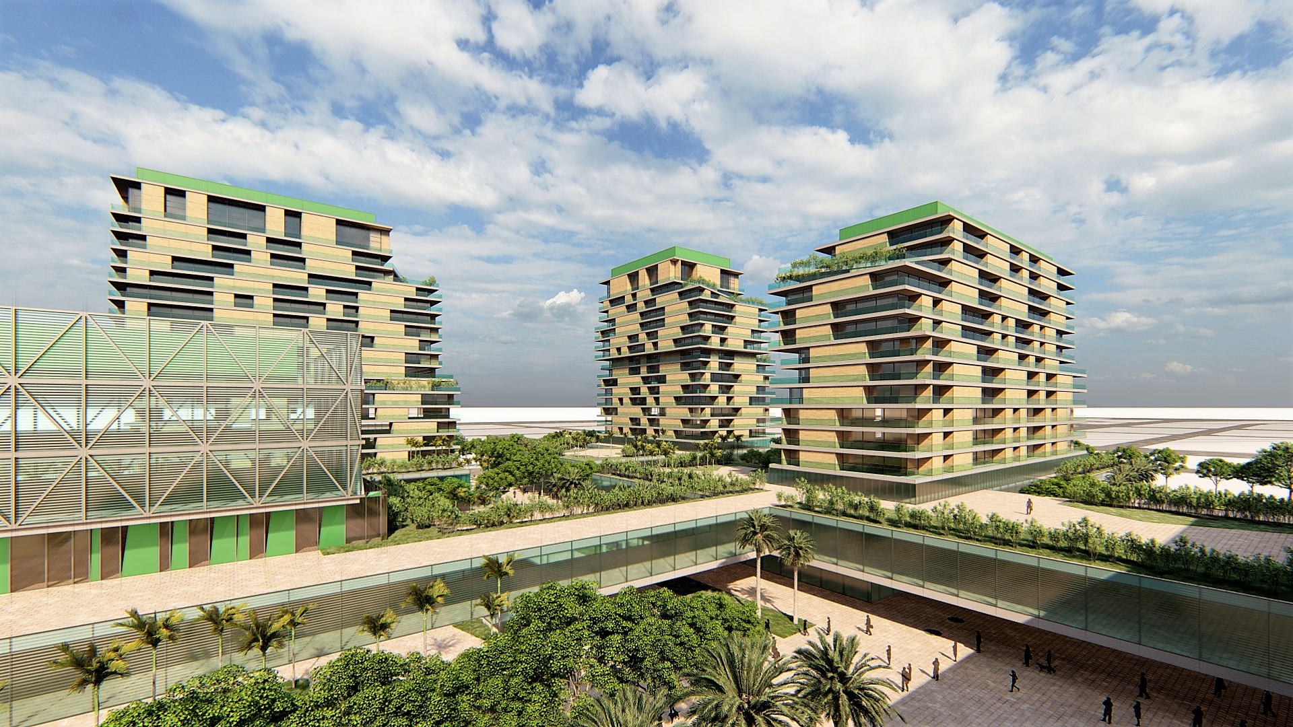


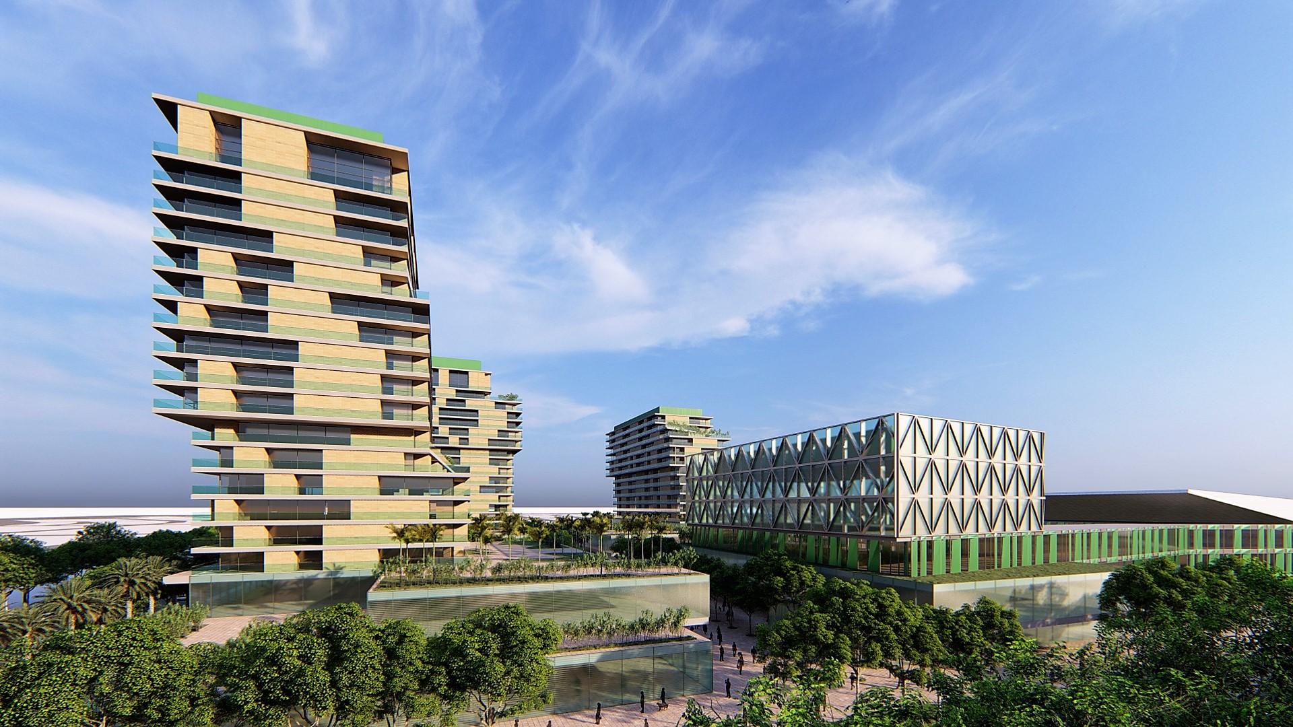

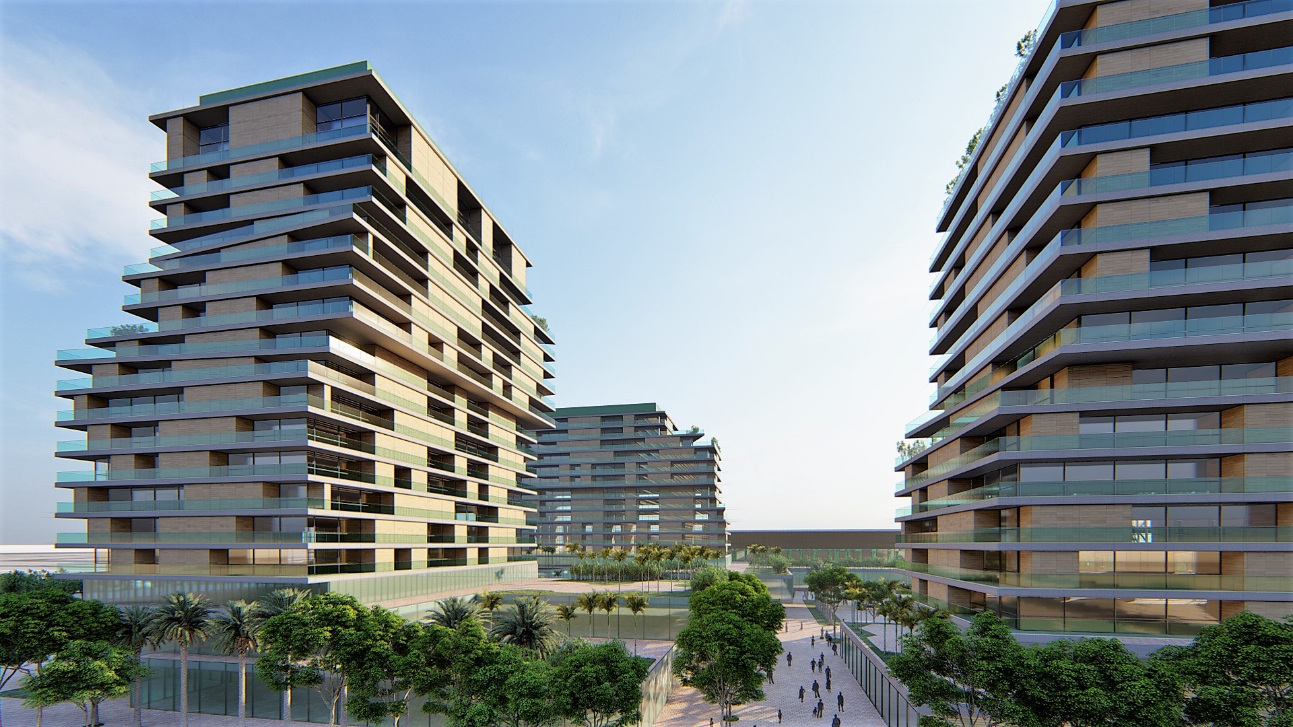
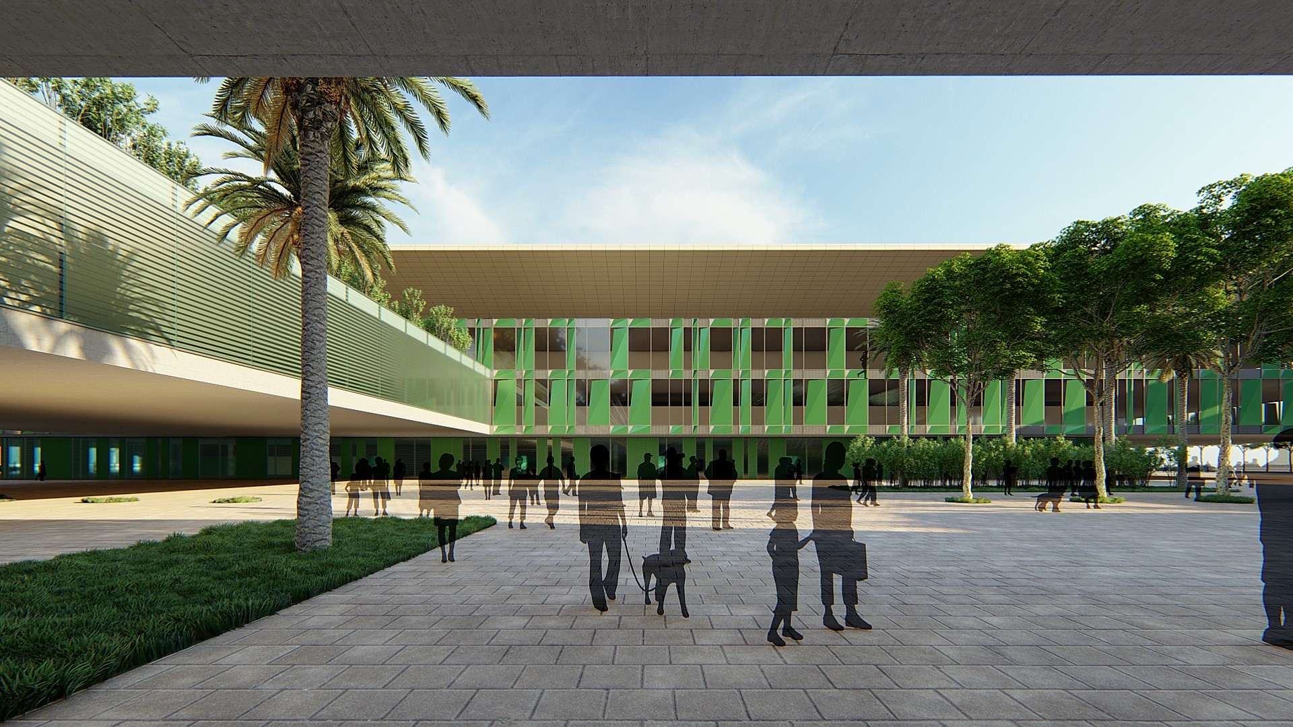
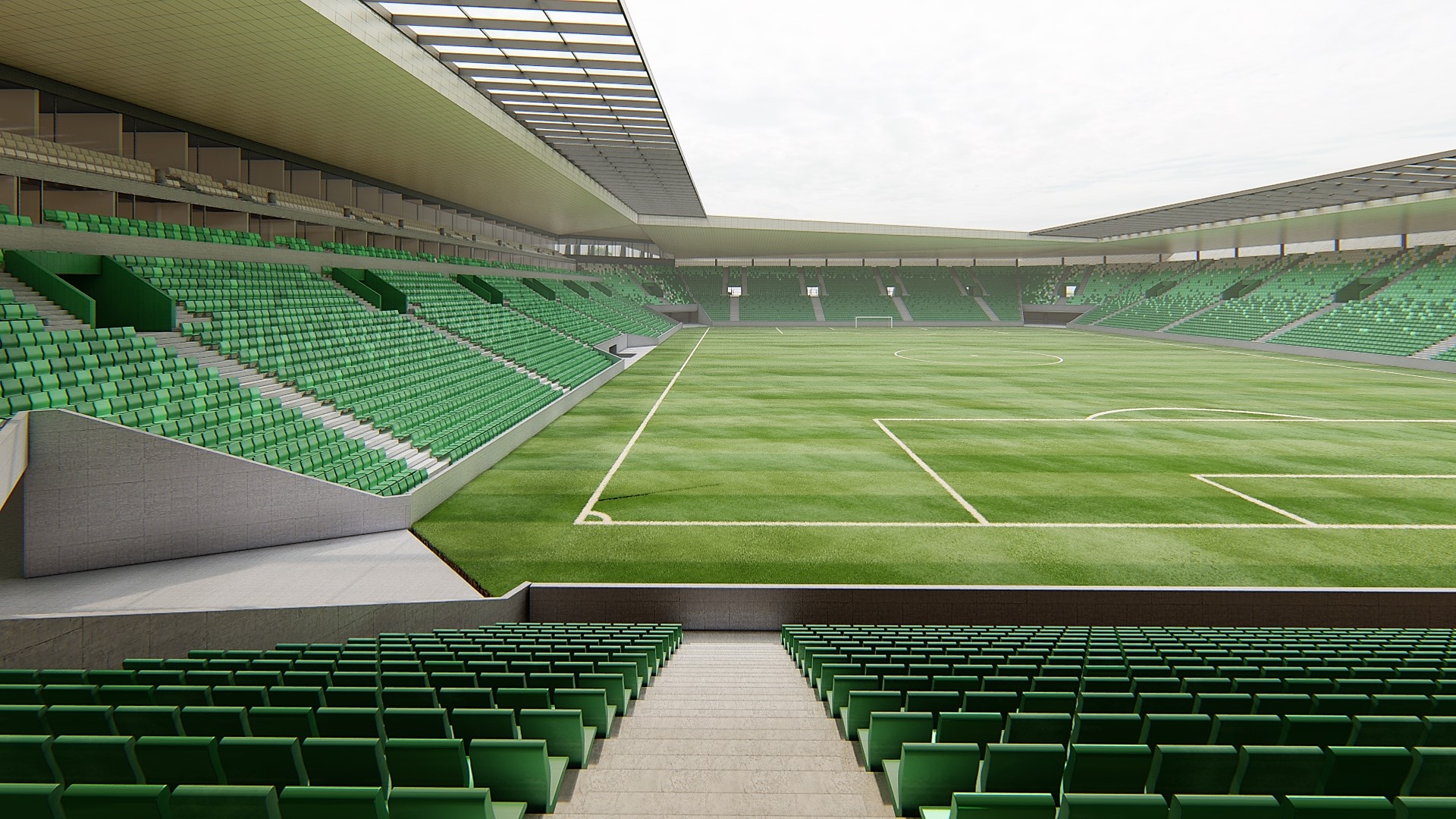

Datasheet
- Client:
Goiás Esporte Clube
- Built Area:
131.392m²
- Site Area:
67.245m²
- Capacity:
21.282 Seats
- Services Provided:
Concept Design
- Consortion With:
Planova / Wtorre

