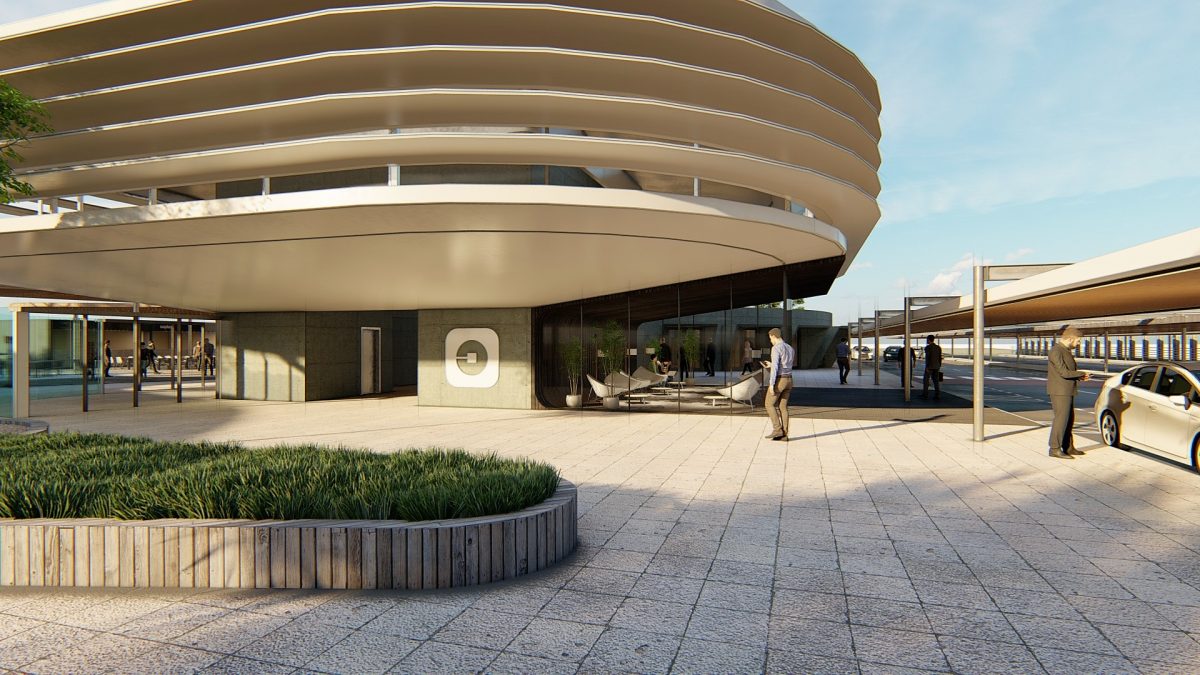
São Paulo/SP
Pick-Up Plaza located on the upper slab of the Garagem Building at Congonhas Airport, which will consist of a new lane with 4 exclusive lanes for driver apps vehicles, connected to the existing road system by means of two entrance and exit ramps. The design of the new road serves a capacity three times greater than the current volume of driver apps vehicles doing pick ups.
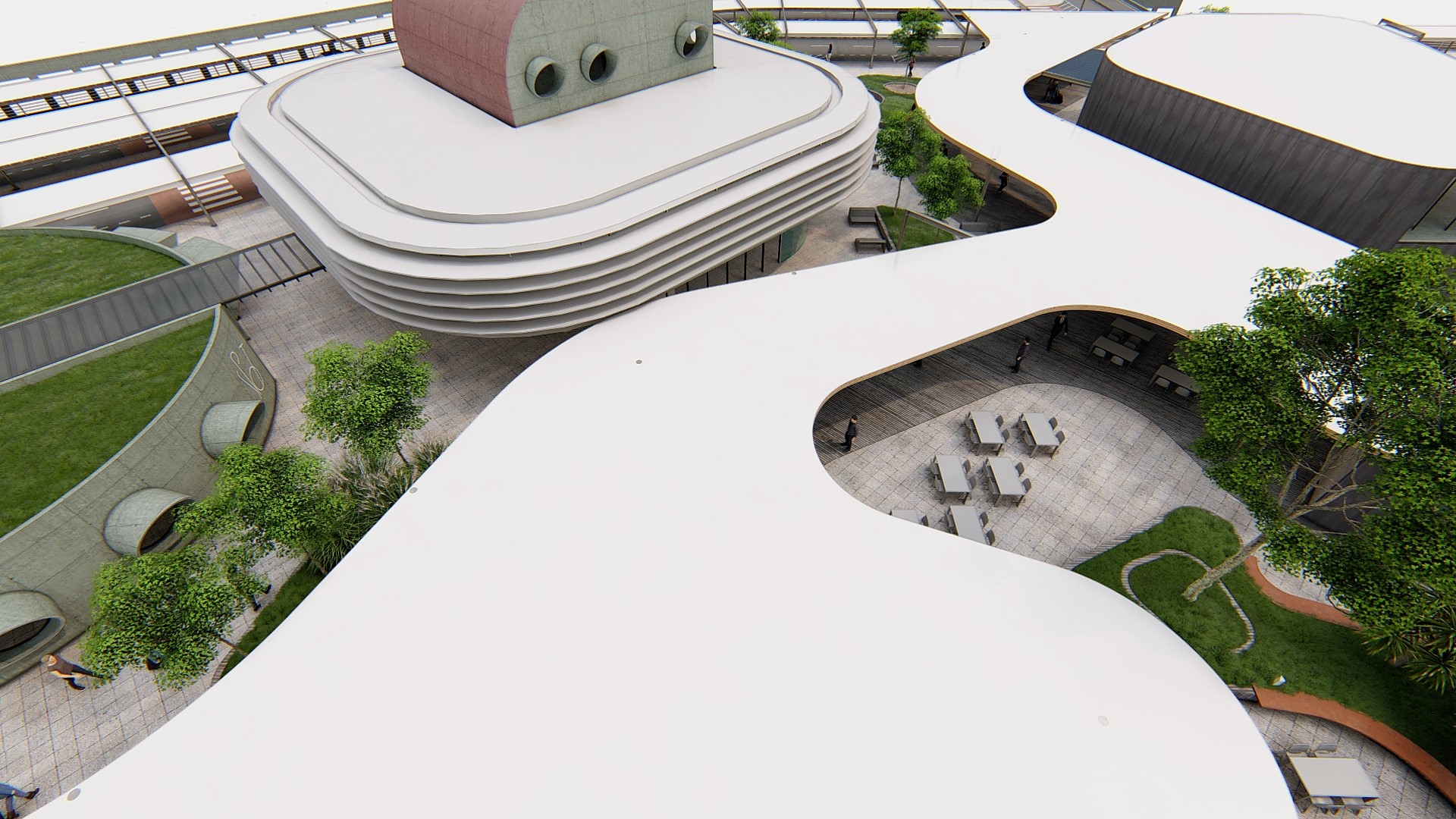
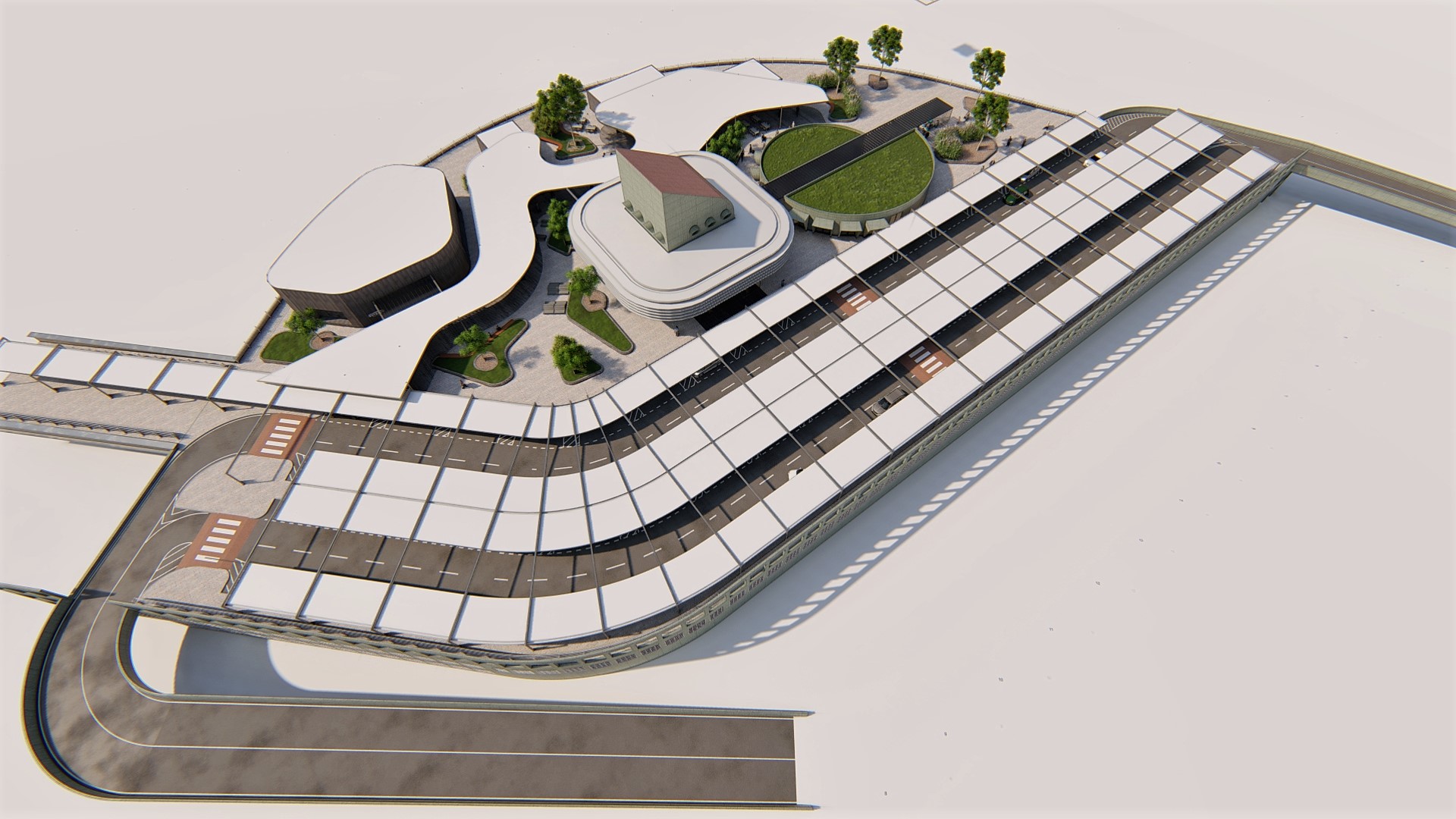
The “Pick-Up Plaza” project goes beyond improving the service for those app users, creating a new living space and a dynamic interaction and also enhancing the experience of airport users by creating a great flow of passage and permanence. For such, the project includes a covered path, with living spaces and places for services and leisure. One of the premises of the project was to maintain visibility in relation to the terminal, both for those who look from the plaza and for those who look from the terminal, not creating barriers or volumes that interfere with the landscape and the original context, as well as maintaining the consolidated green belt along the perimeter of the Garage building. The project shows respect for the architectural scale and conservation of the existing context around the terminal, ensuring the maintenance of users' perception of the existing landscape.
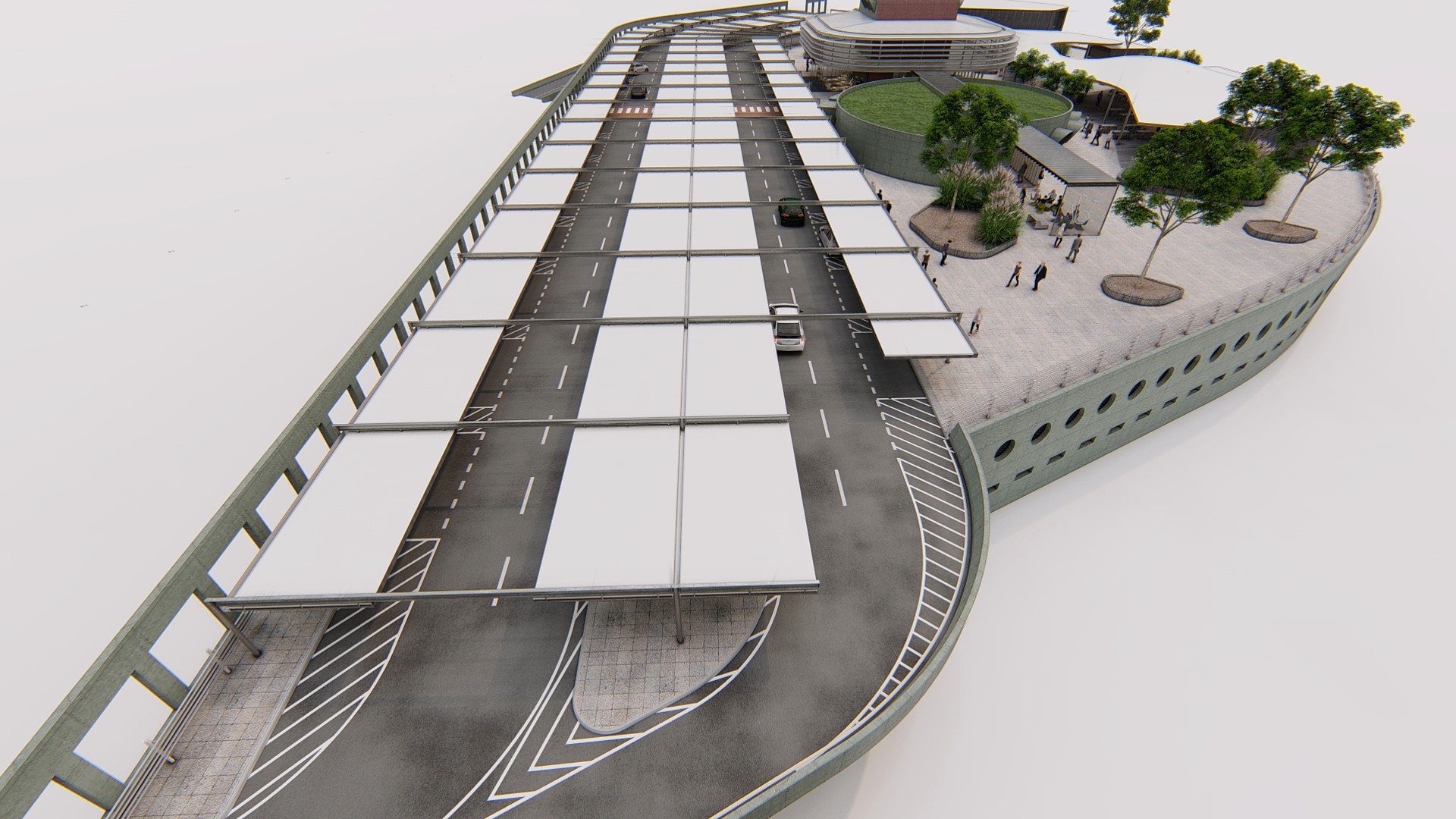
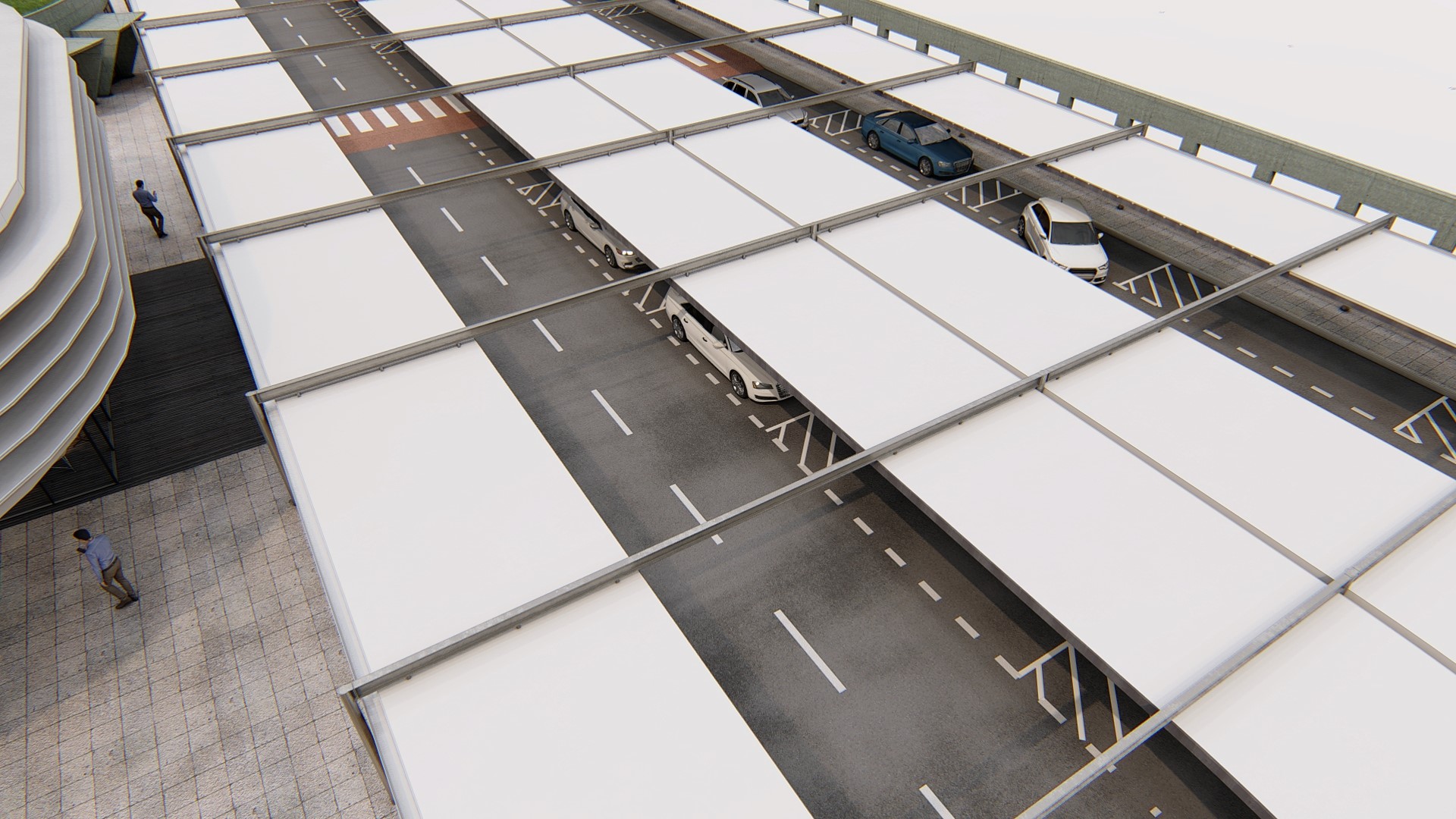
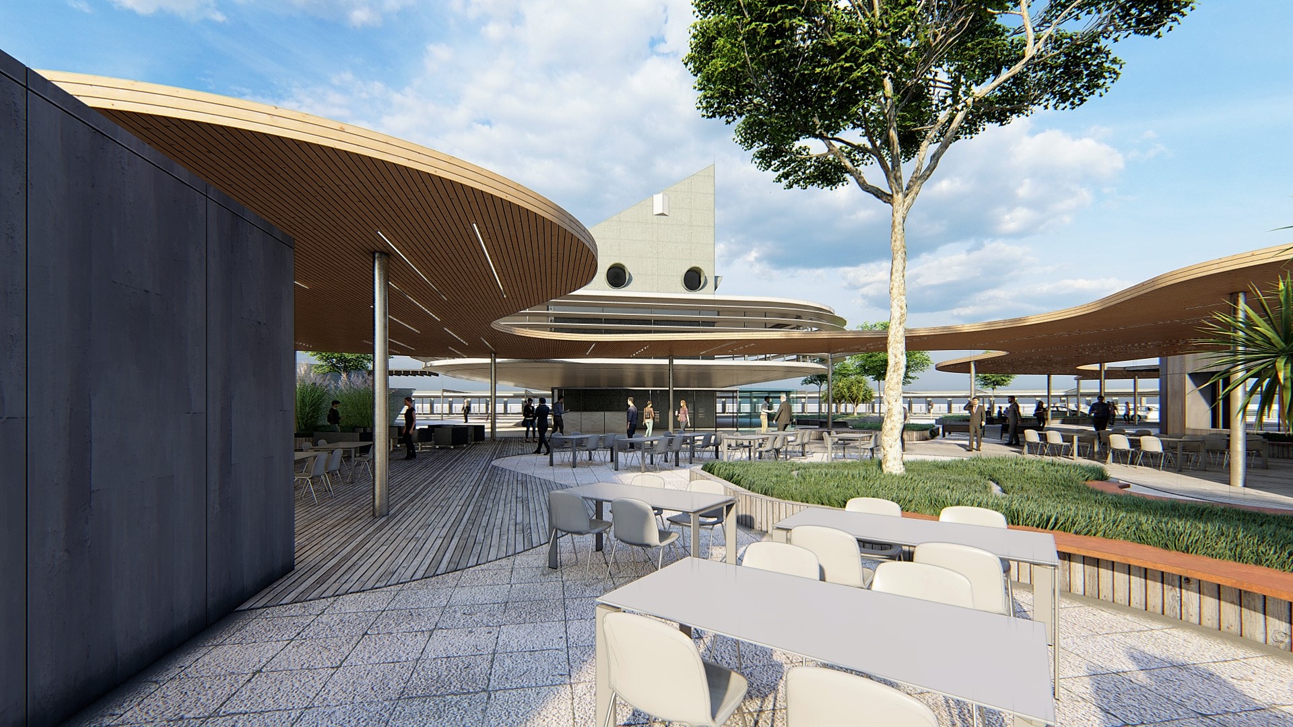
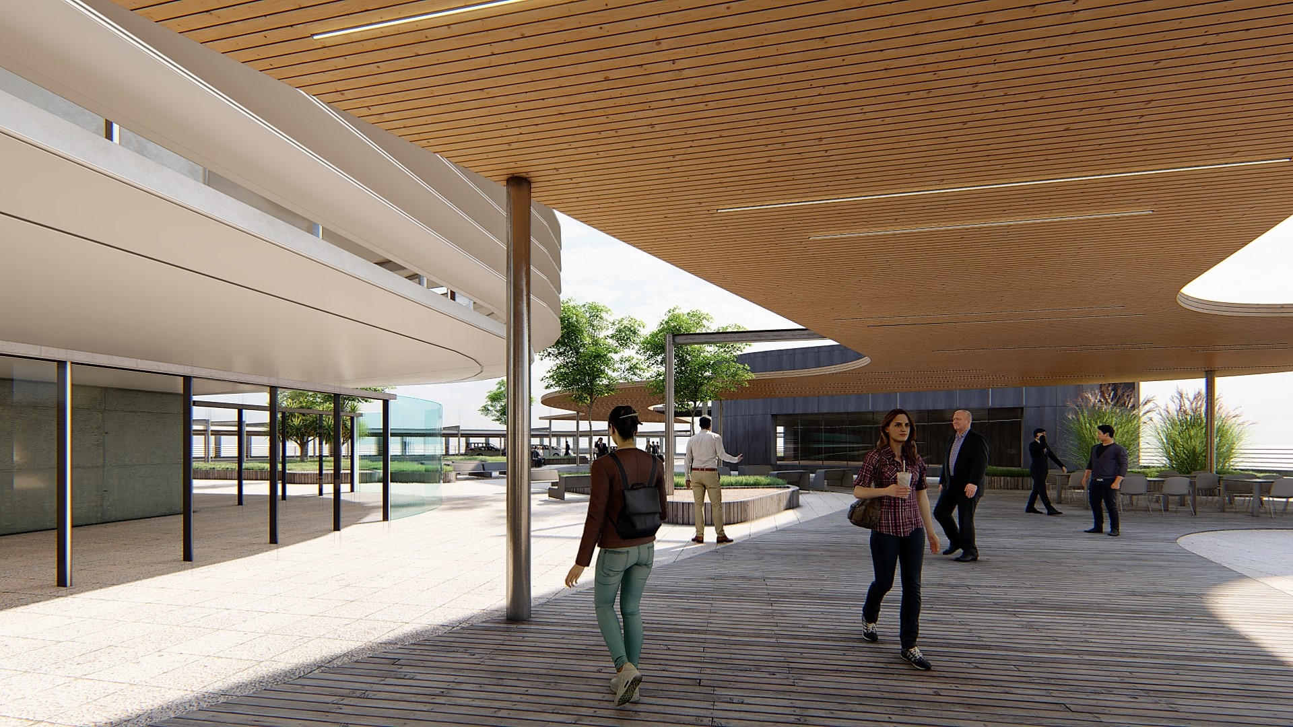
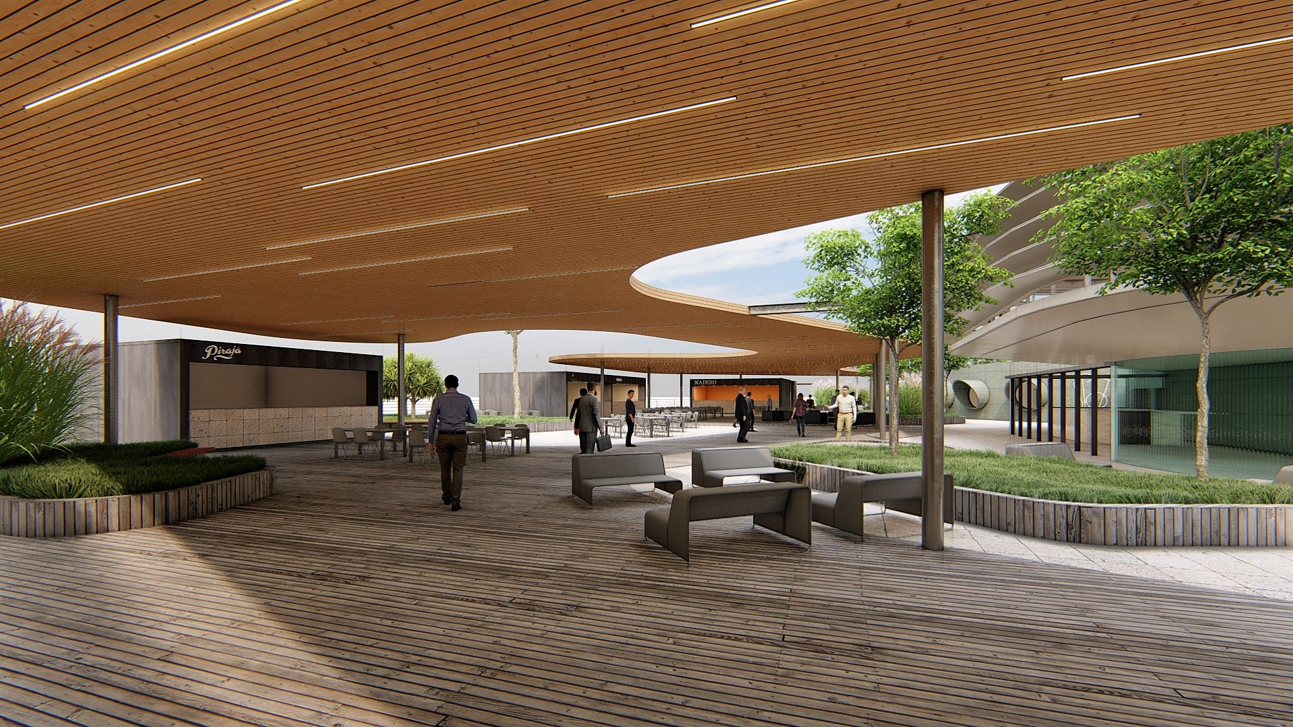
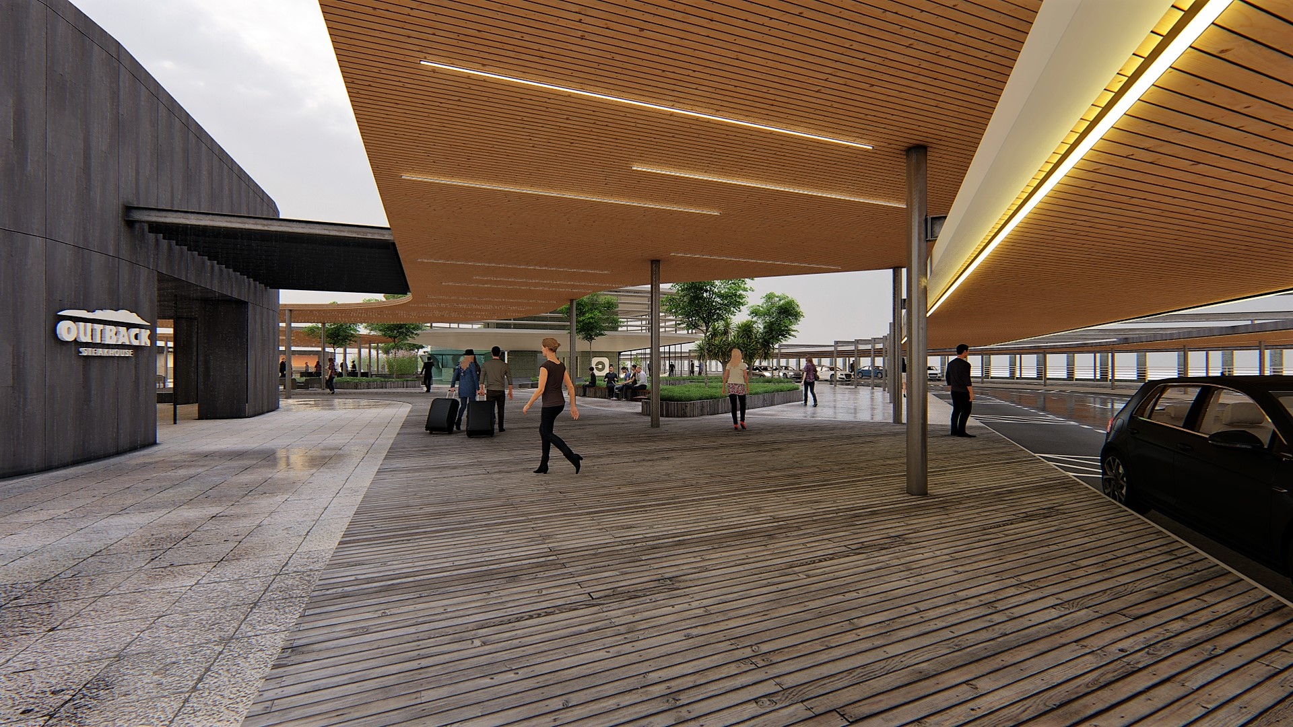
Leaving the TPS, the user's path towards the pick-up has its beginning marked by the demarcation of the “fulget” floor in lanes, already on the connecting walkway. The colors that mark this circulation refer to the organic forms of the square's roof and also perform the function of organizing and directing the different flows both in the direction of the pick-up and the areas of long staying in the plaza, defining and distinguishing a particular environment or route.
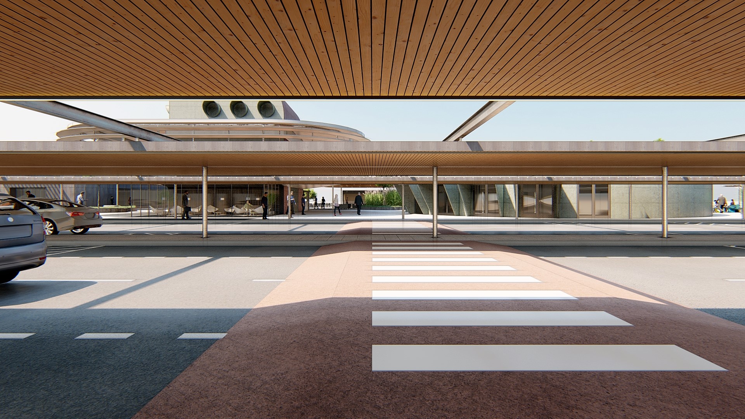
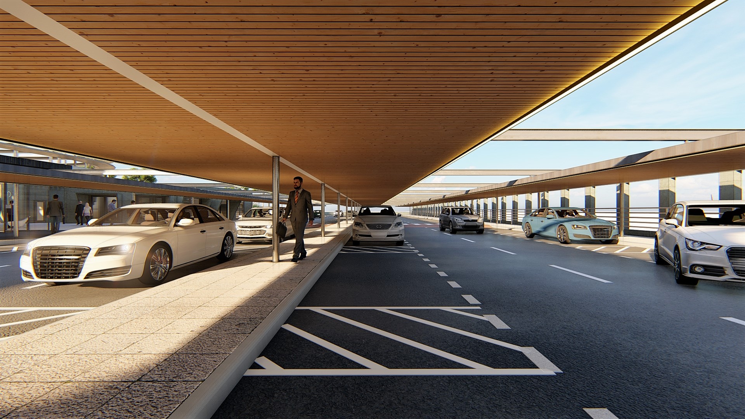
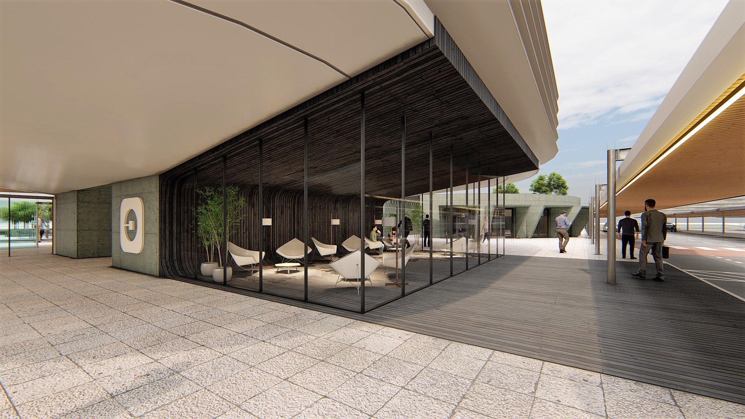
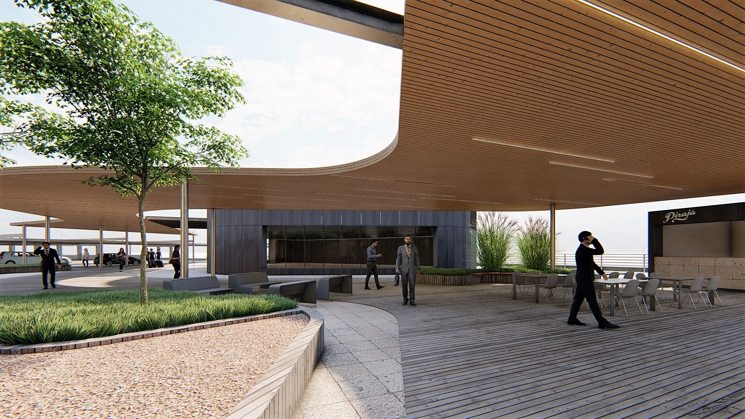
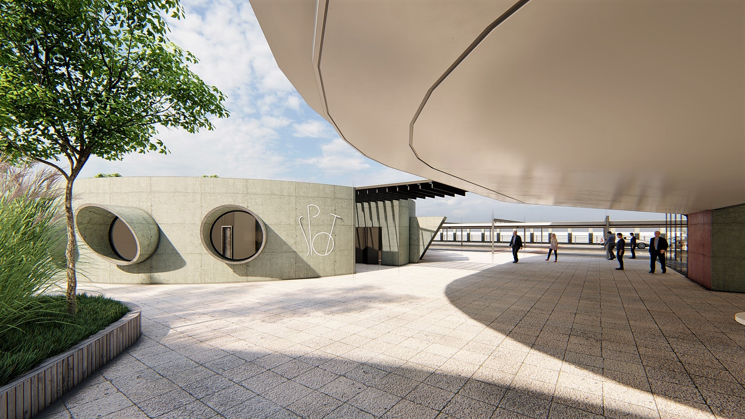
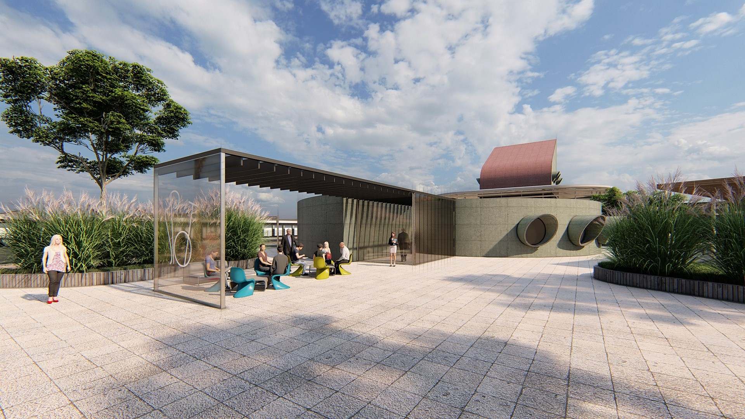
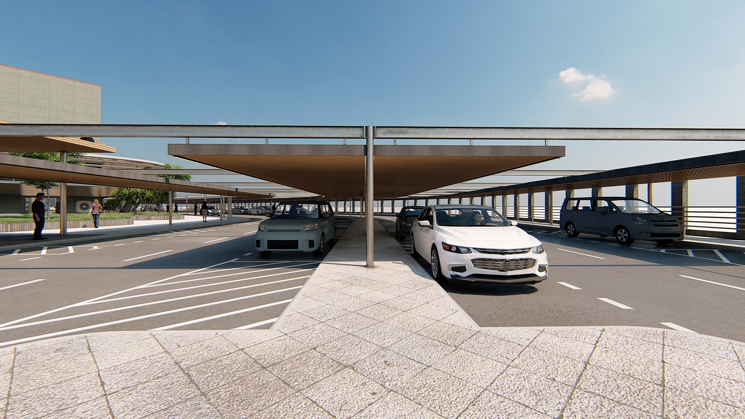
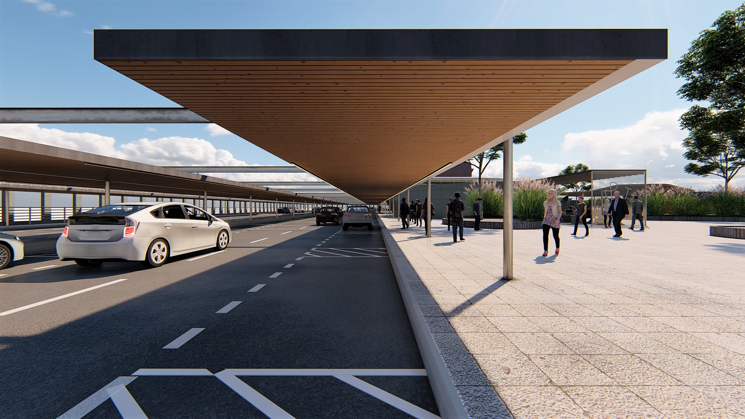
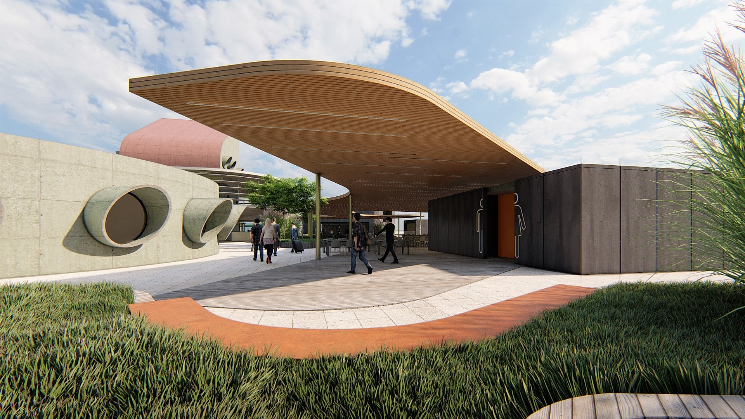
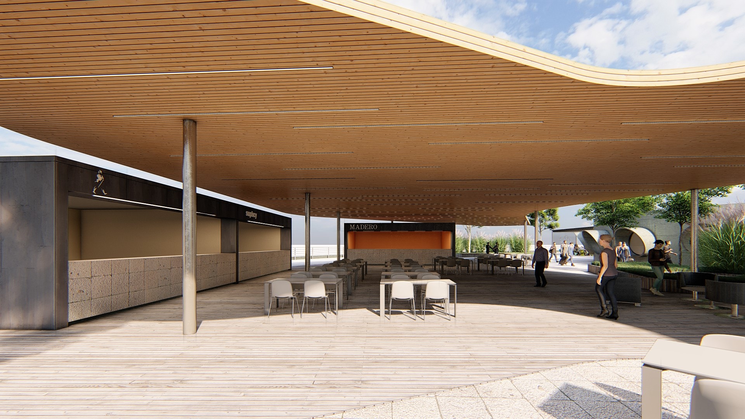
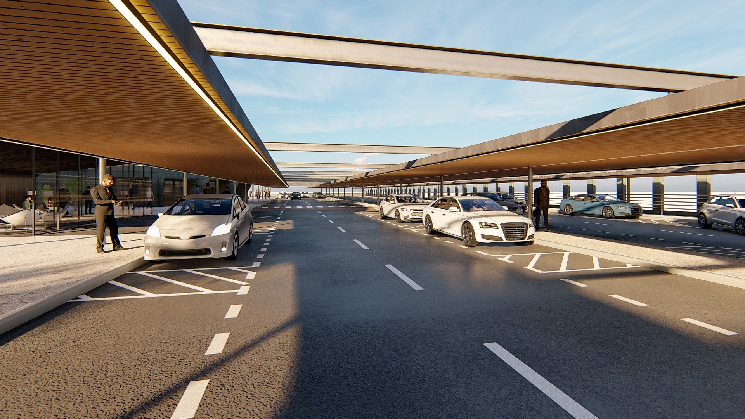
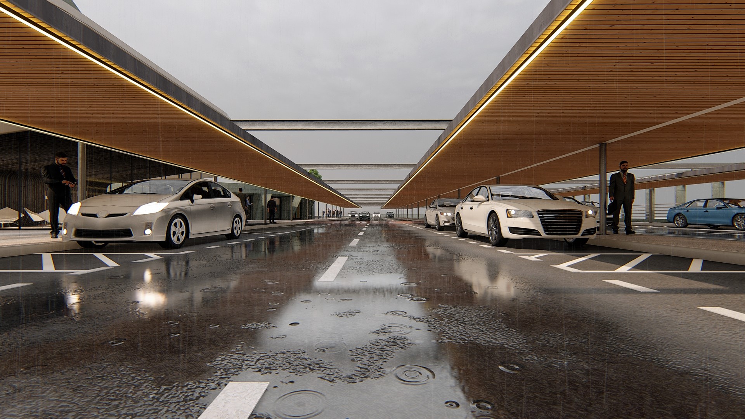
Datasheet
- Client:
Inframérica / Estapar
- Built Area:
4.830,43m²
- Services Provided:
Architectural Design

