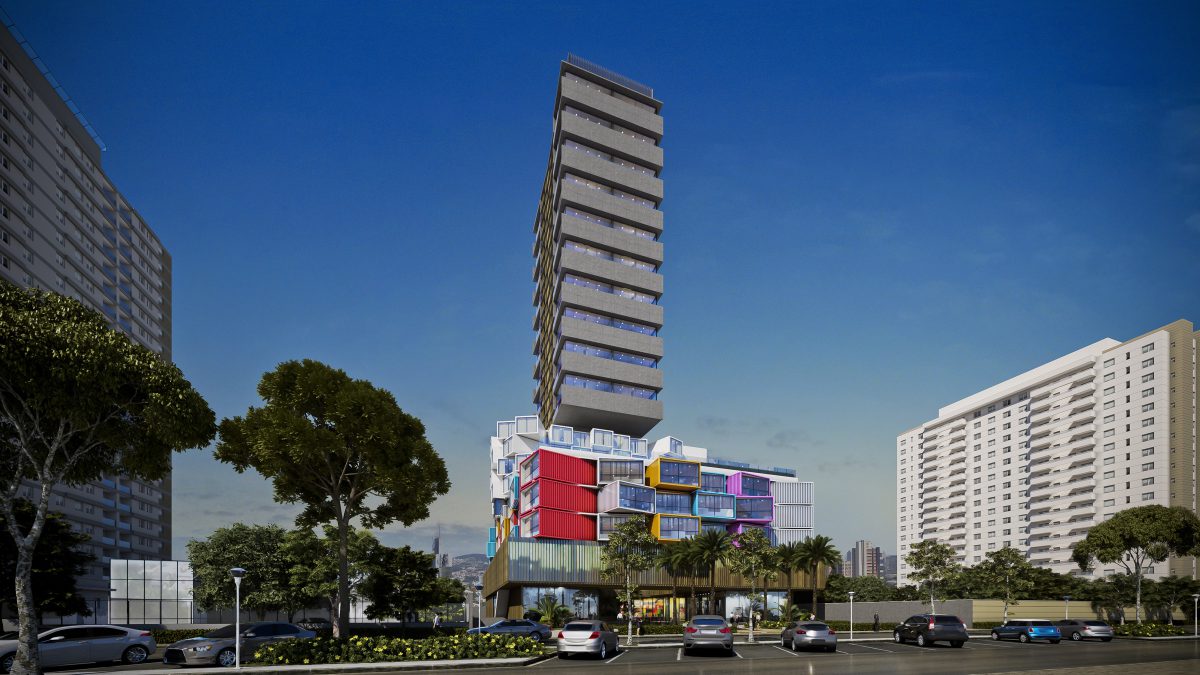
2014
Barueri, Brazil
Located in one of the most strategic and targeted points of Alphaville, the project consists in residential apartments of 120-160 m², offices, hotel and a mall. The proposal, and also the great challenge of the project, is the unity of the whole through the diversity of the typologies proposed. The mall, placed at street level occupying the entire ground floor and being the connection between the two streets that are in front of the terrain, is the vehicle that integrates the entire set in the city, attracting activities synergistically to residents, users and also visitors, stimulating the region.
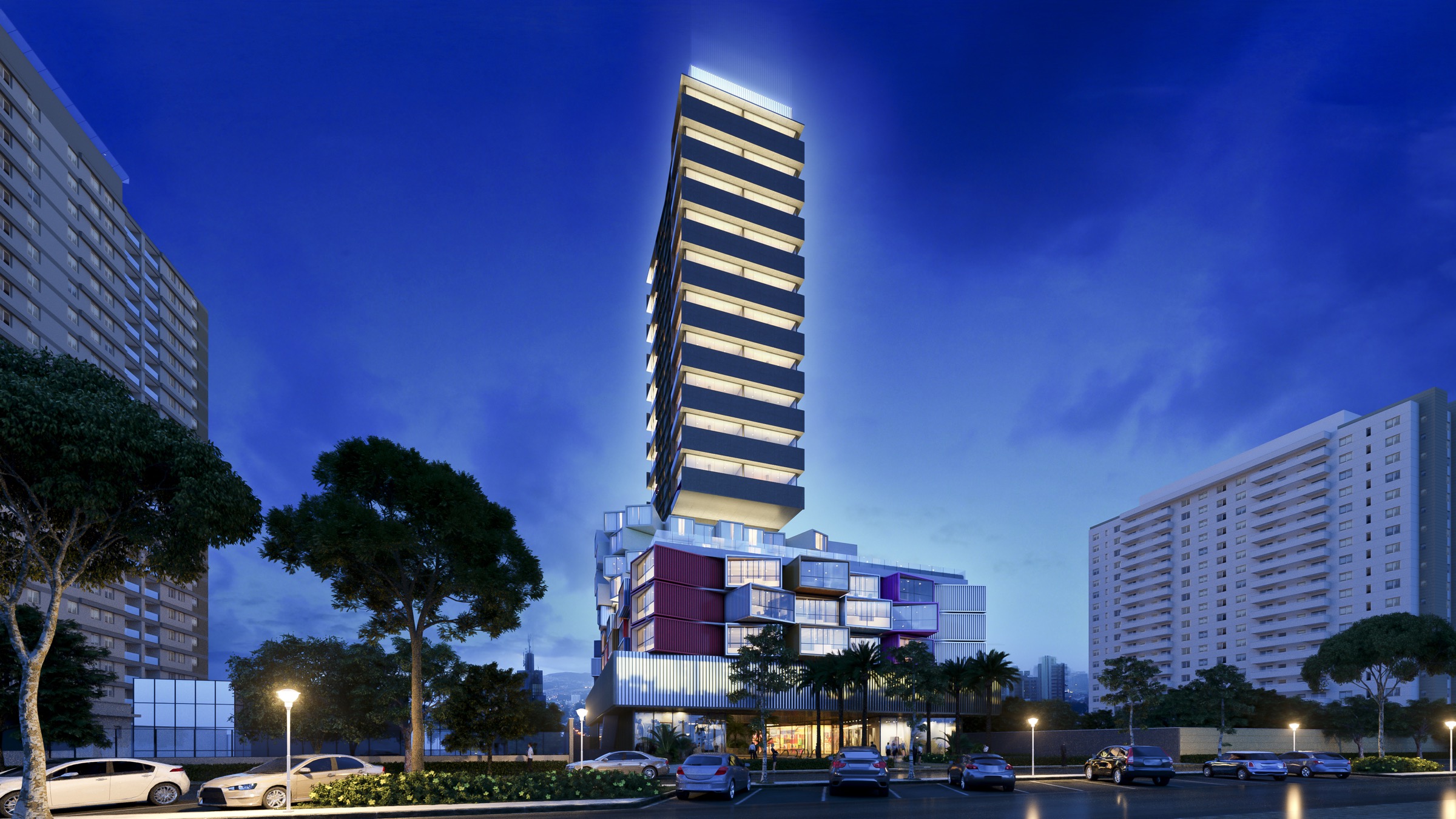
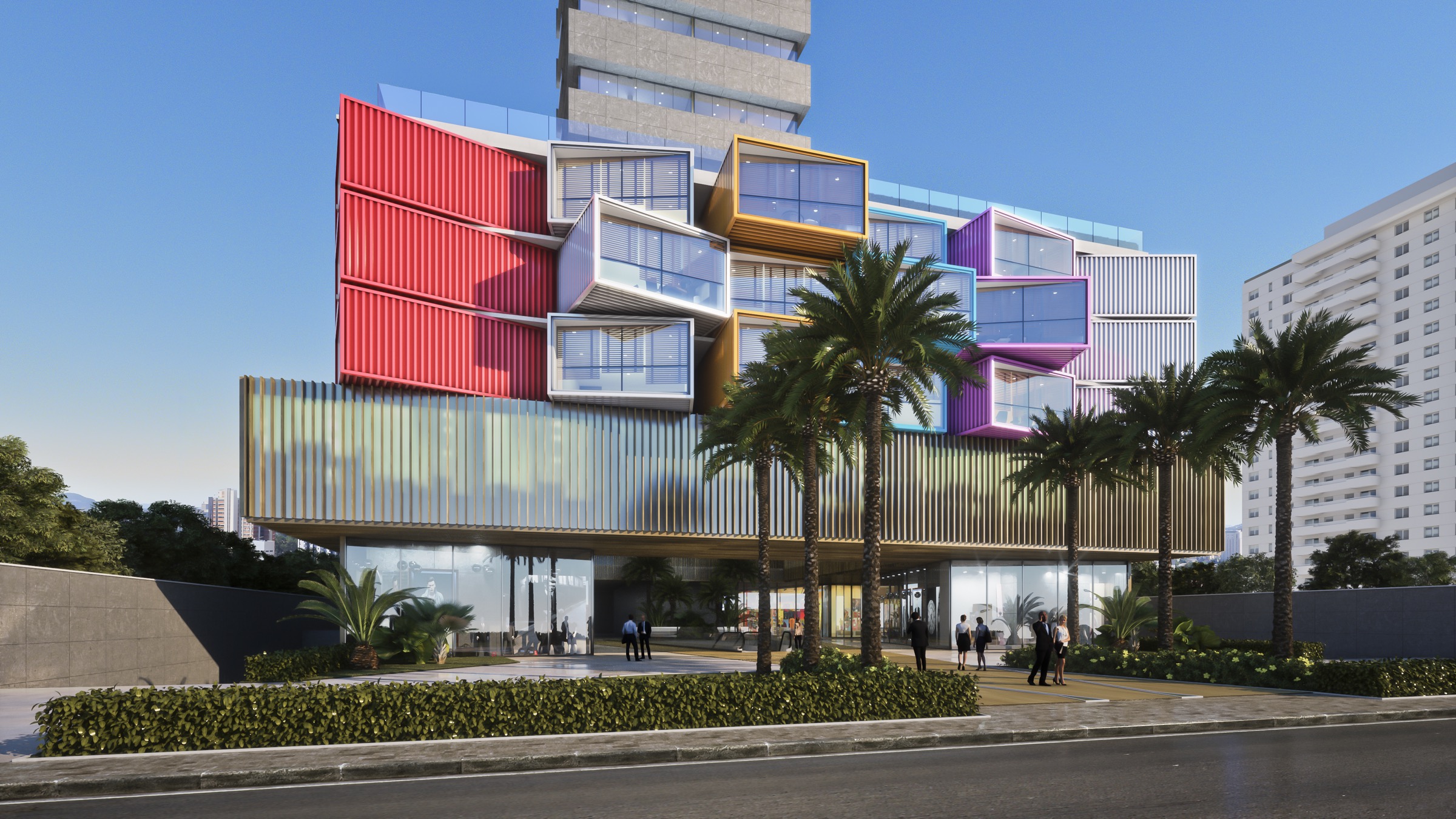
This group of buildings of different use proposals, with overlapping different architectural concepts, and preserving the independence among these, comply with the legal restrictions regarding areas of occupation. A good example is the facade of the main avenue, where the office, hotel and residential are overlayed, whereas the front of the local street, with a higher residential character, contains only the houses with their respective areas of leisure, and the mall.
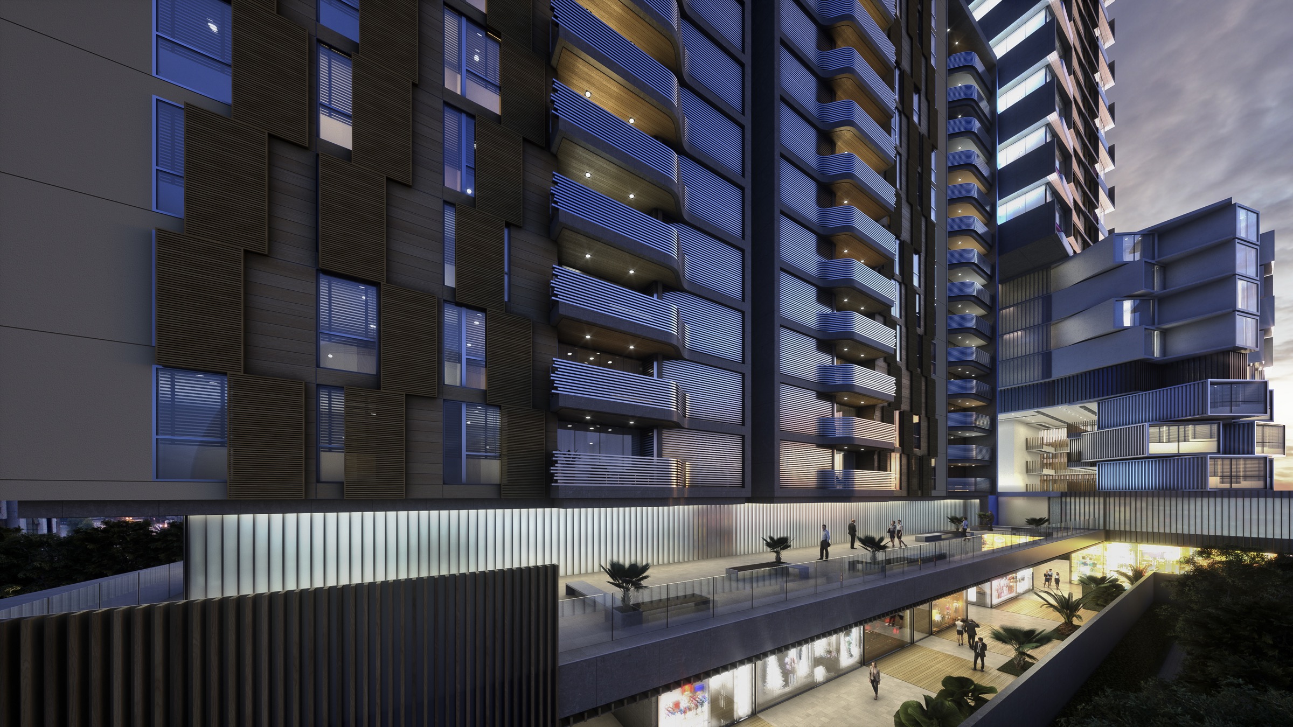
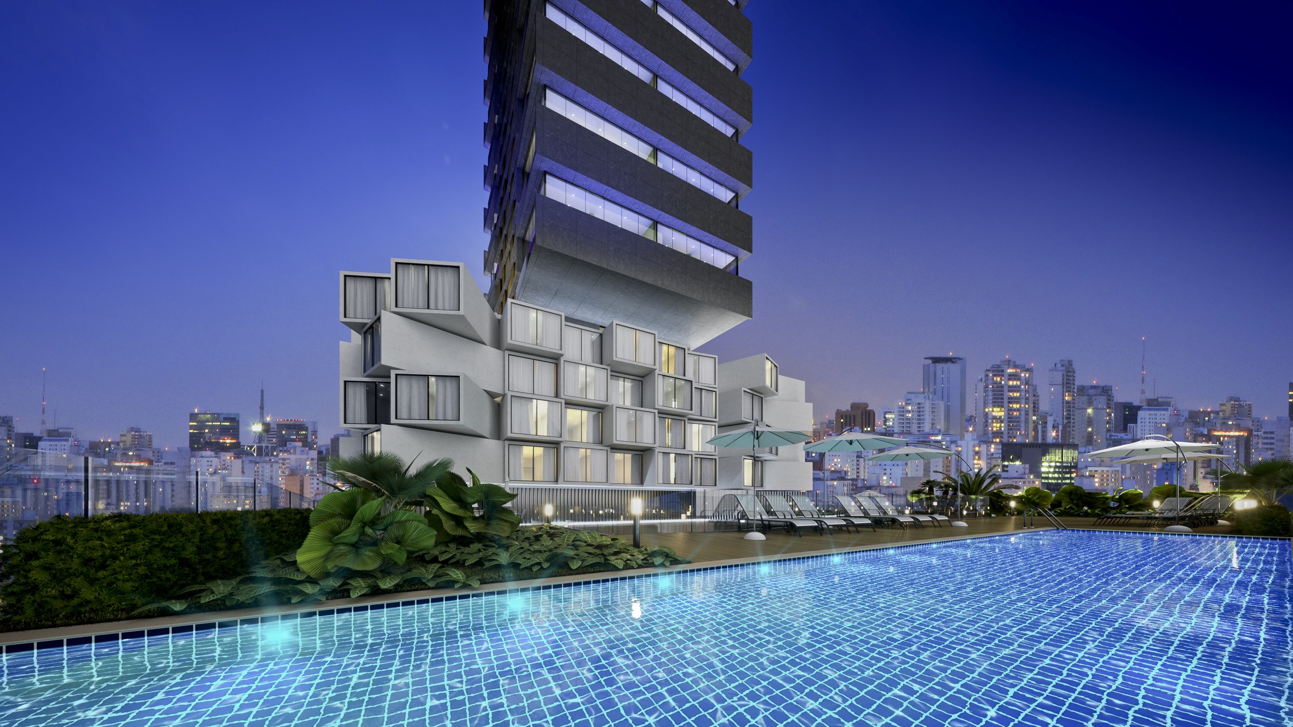
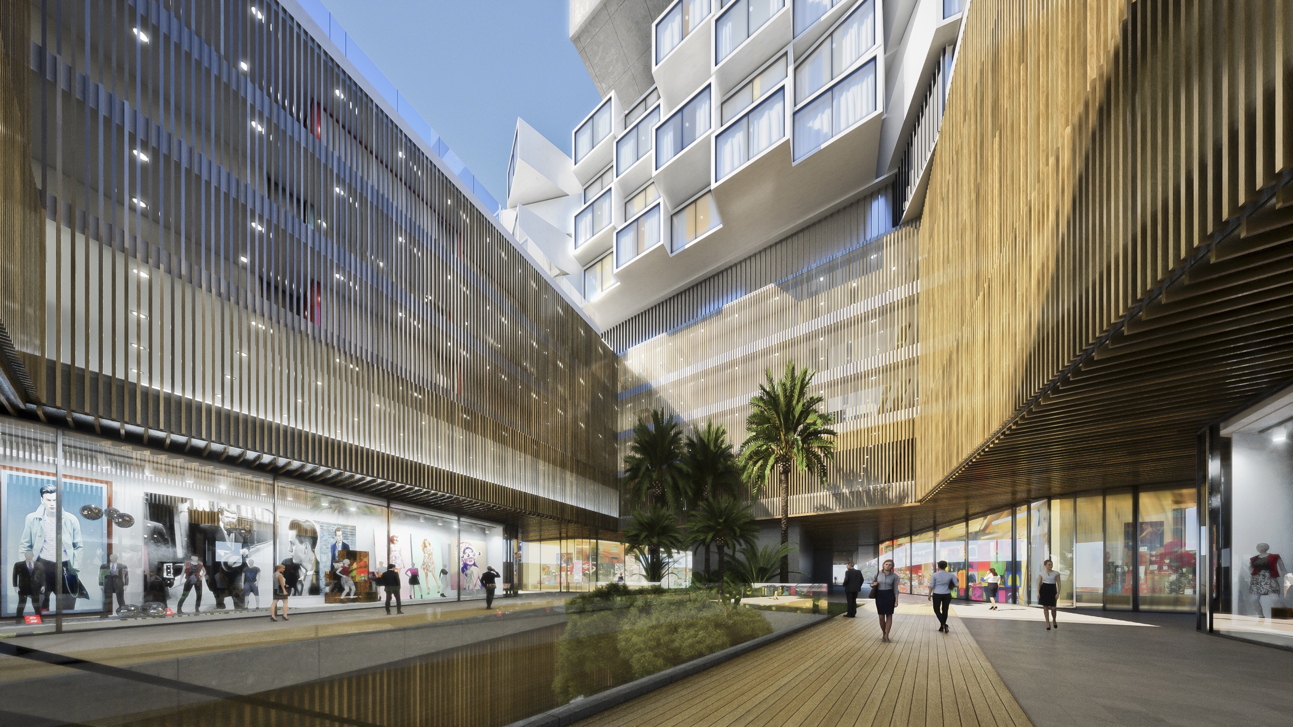
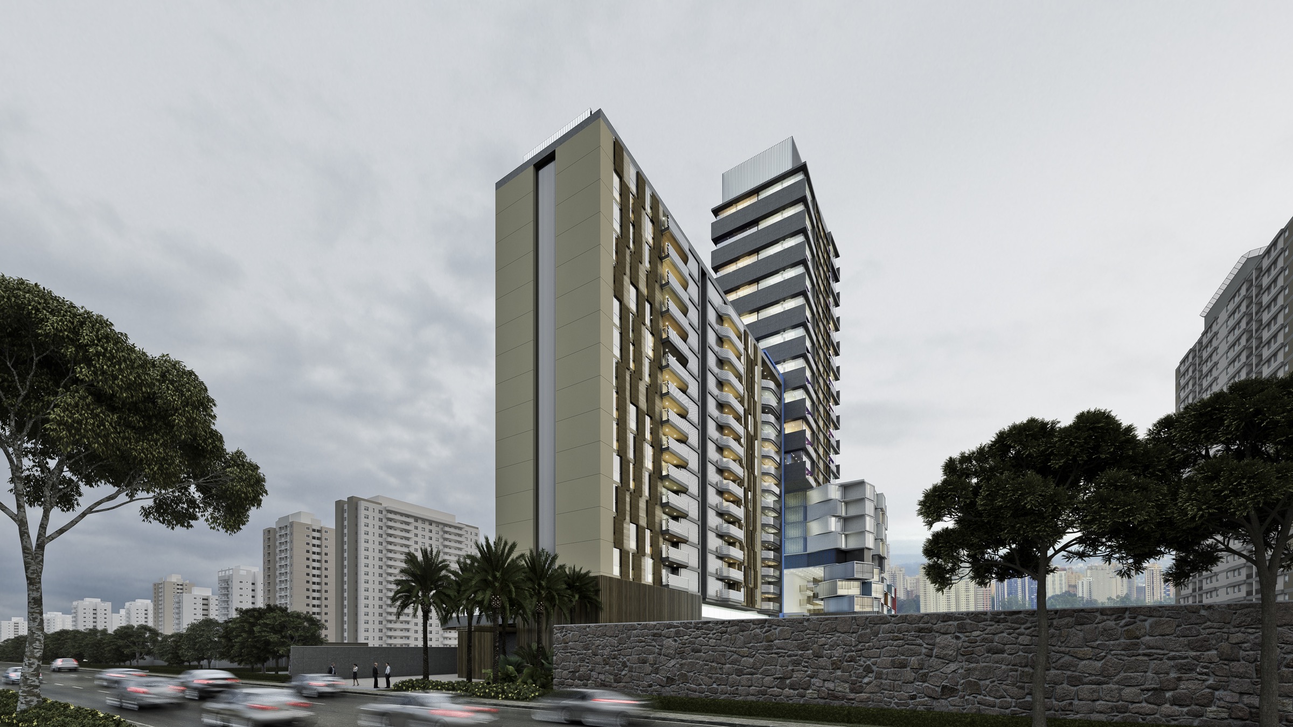
Datasheet
- Site Area:
5.690,00m²
- Built Area:
38.490,77m²
- Services Provided:
Feasibility Study

