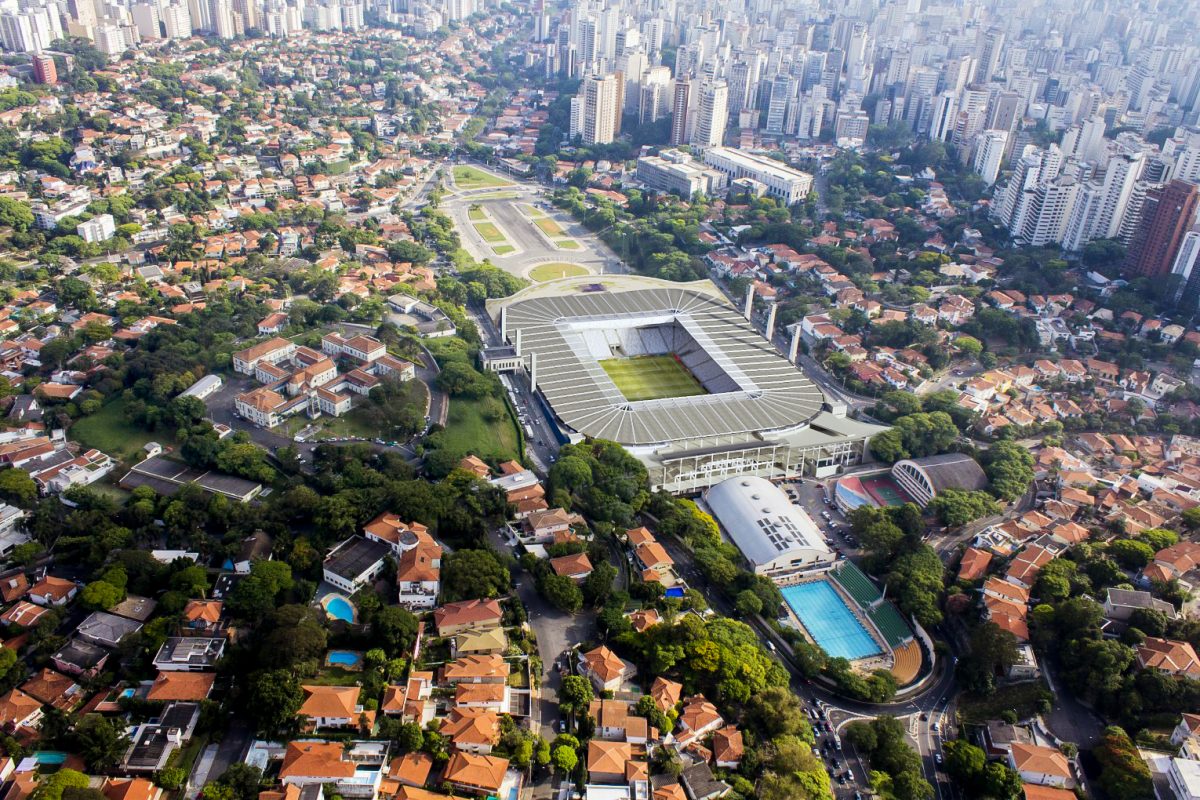
2015
São Paulo, Brazil
“Public Bid for a Private Enterprise Concession” project, involving the sporting complex’s entire modernization and restoration, refurbishing the stadium according to multi-use arena modern standards required, preserving its image and rapport with the neighborhood but following a new management model, for the venue in addition to receiving international competitions, becoming a reference training center and serve as a facility for cultural events.
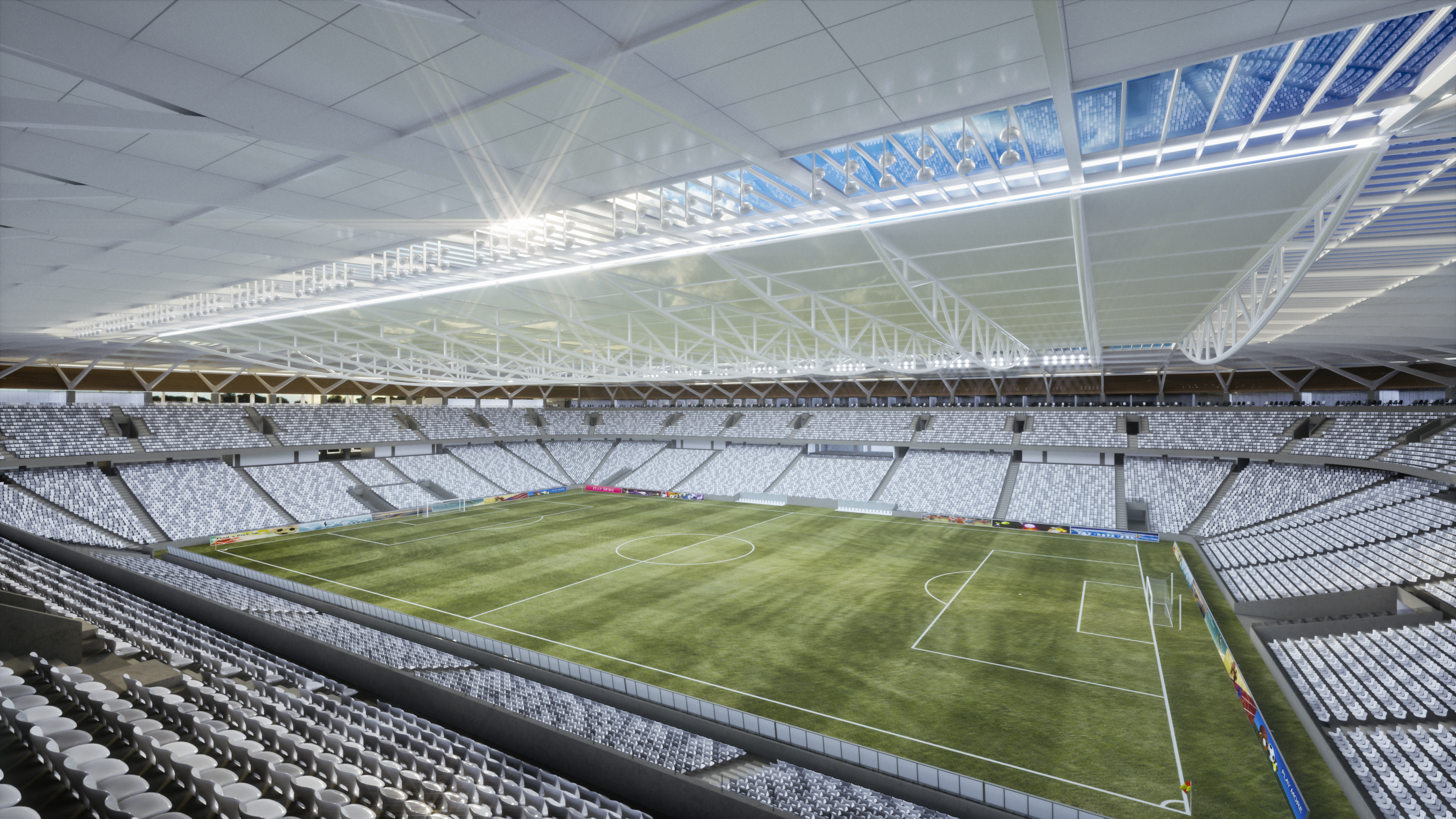
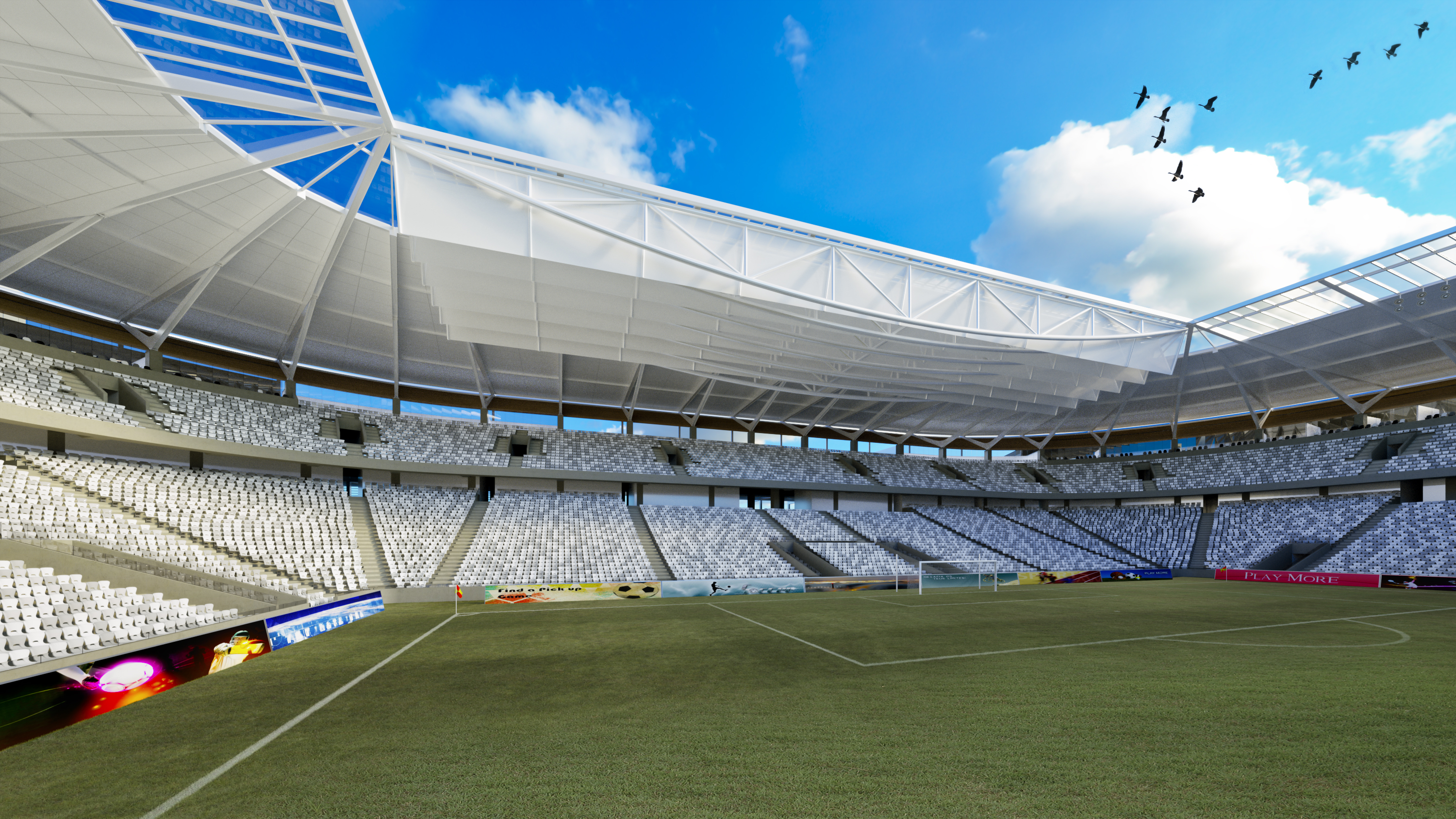
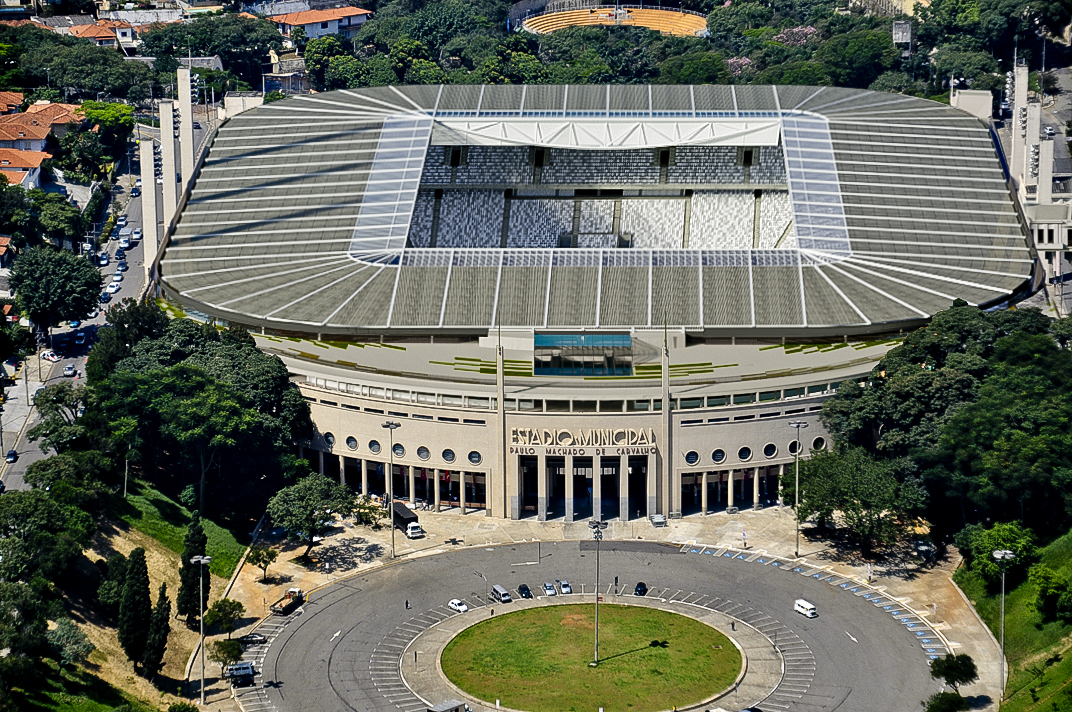
The measures include the stadium’s retractable roof, installing numbered seats throughout the grandstands, creating a parking area for 2.000 cars, in addition to new restrooms, full accessibility, maintenance of the 40.000 seats, creating a Media Center, a VIP area, refurbishment of gymnasiums, courts and swimming pool, converting the Pacaembu into a new multi-use place intended for commercial exploitation, capable of housing a variety of events in type and sizes, jointly with the icon’s maintenance and historical preservation. The stadium and all associated undertakings incorporate the principles and techniques of sustainable building in their designs, construction work, and also operation, intenting to a LEED Gold or Platinum certification.
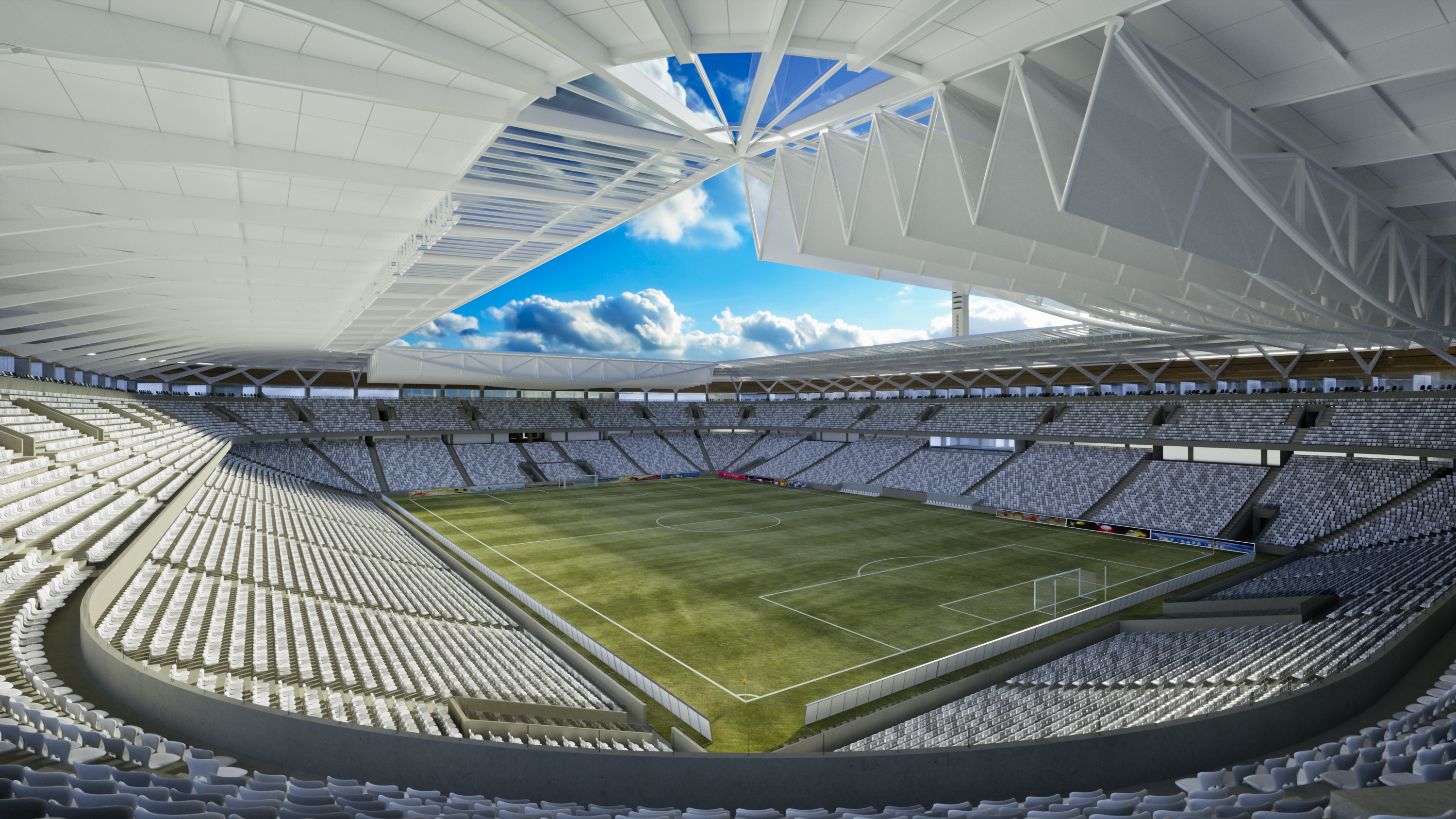
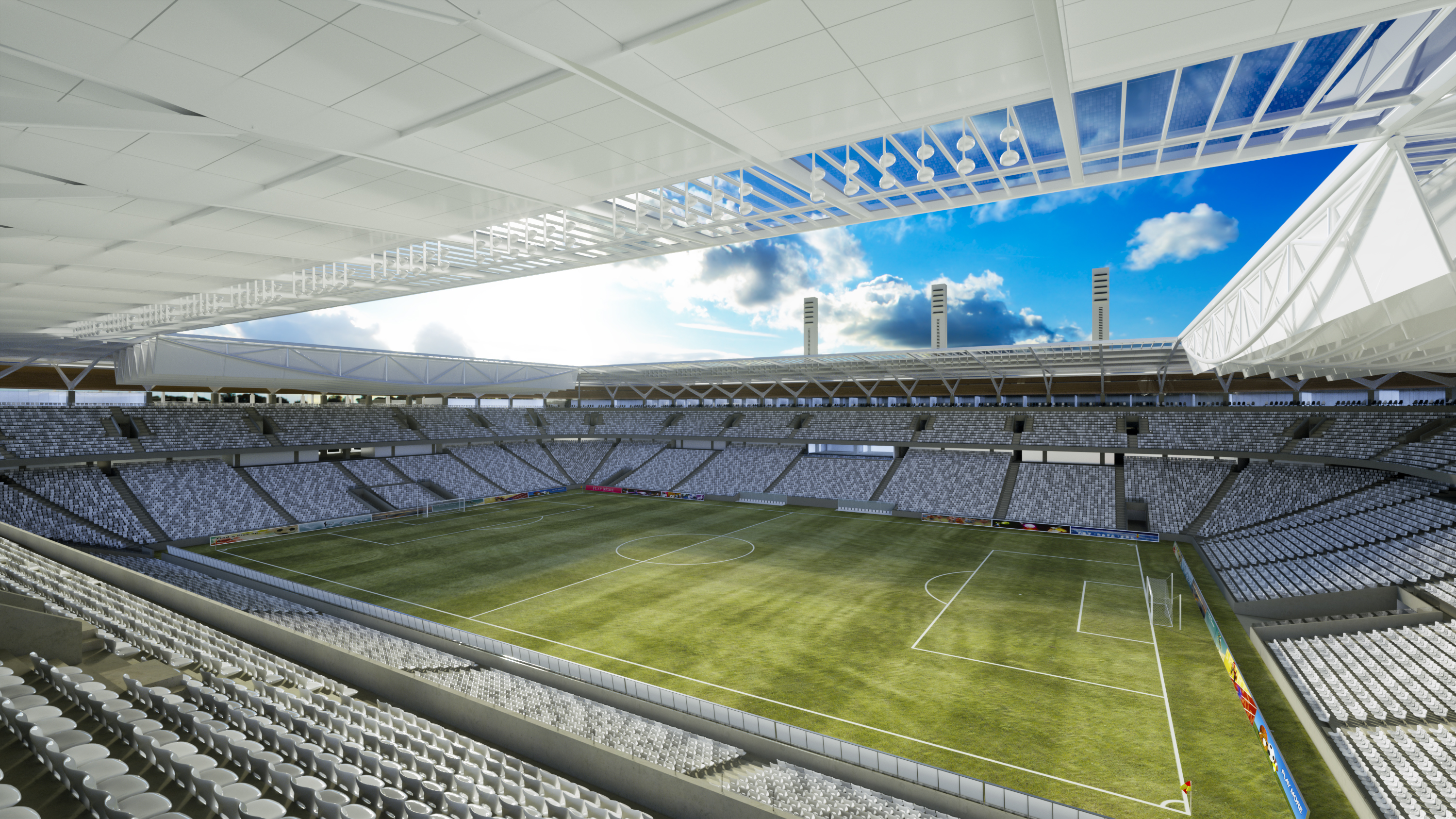
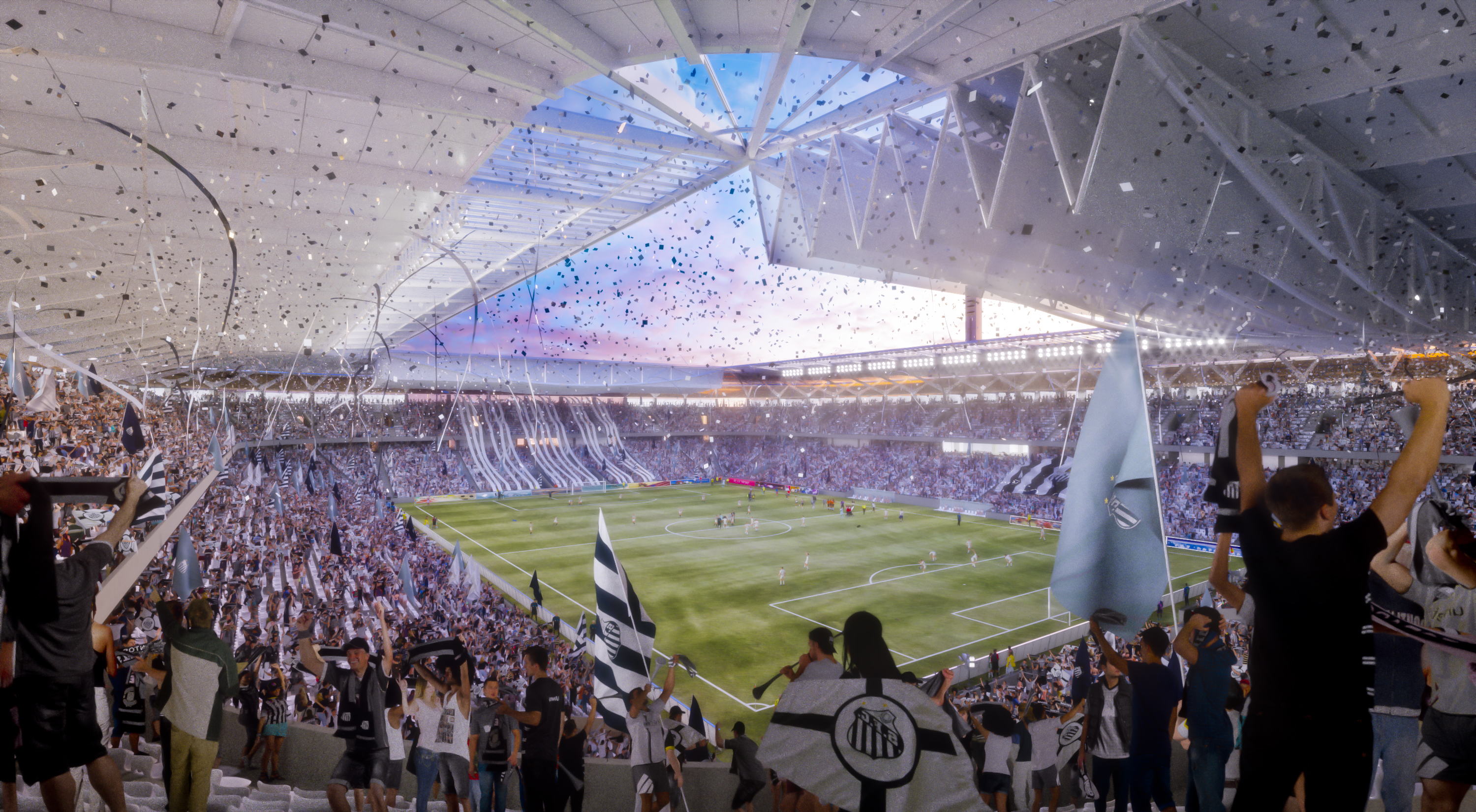
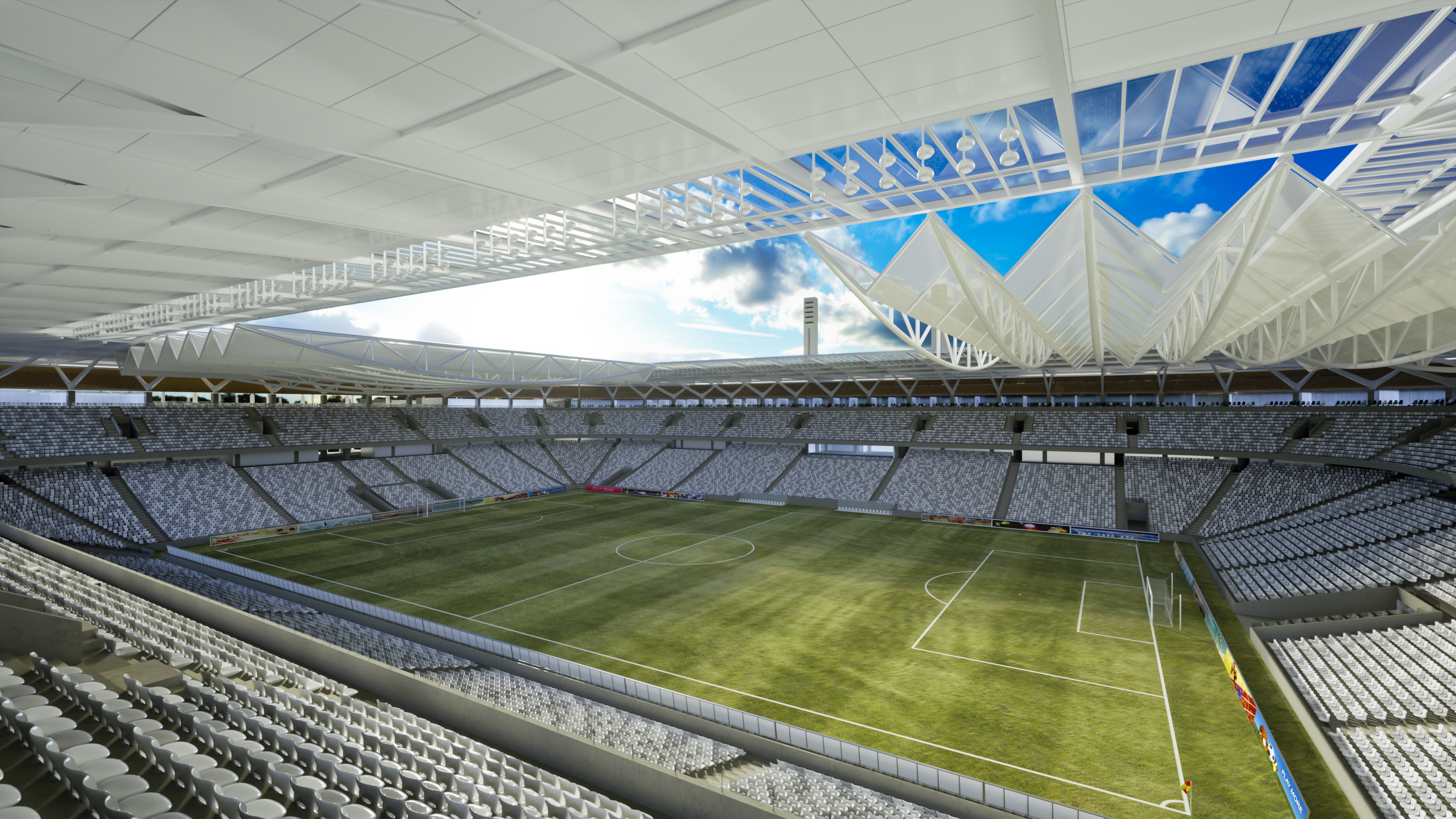
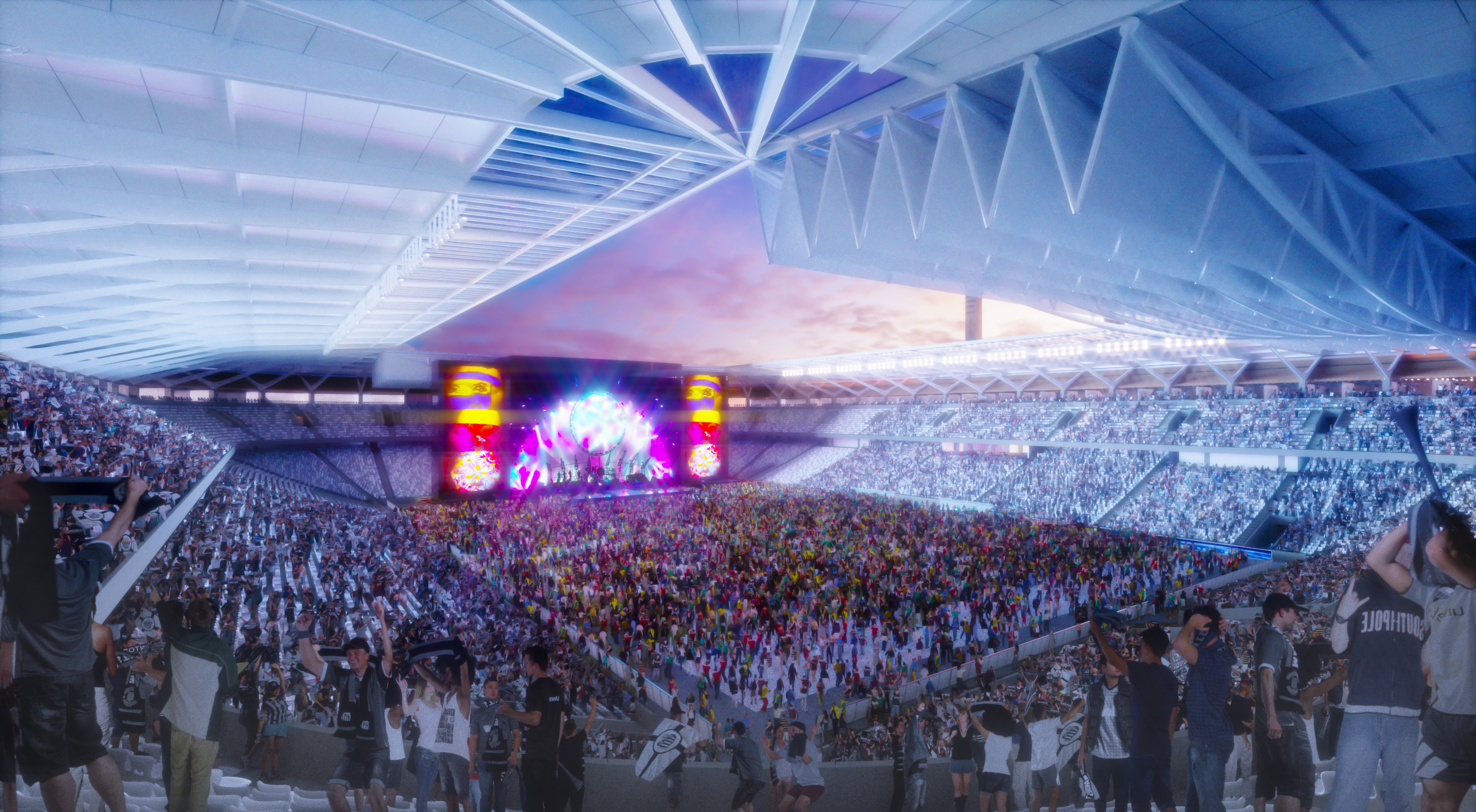
Datasheet
- Arena Area:
63.689,00m²
- Site Area:
111.341,00m²
- Capacity:
41.652 Seats
- Services Provided:
Architecture
- Roof Design:
Sbp - Schlaich Bergermann Und Partner

