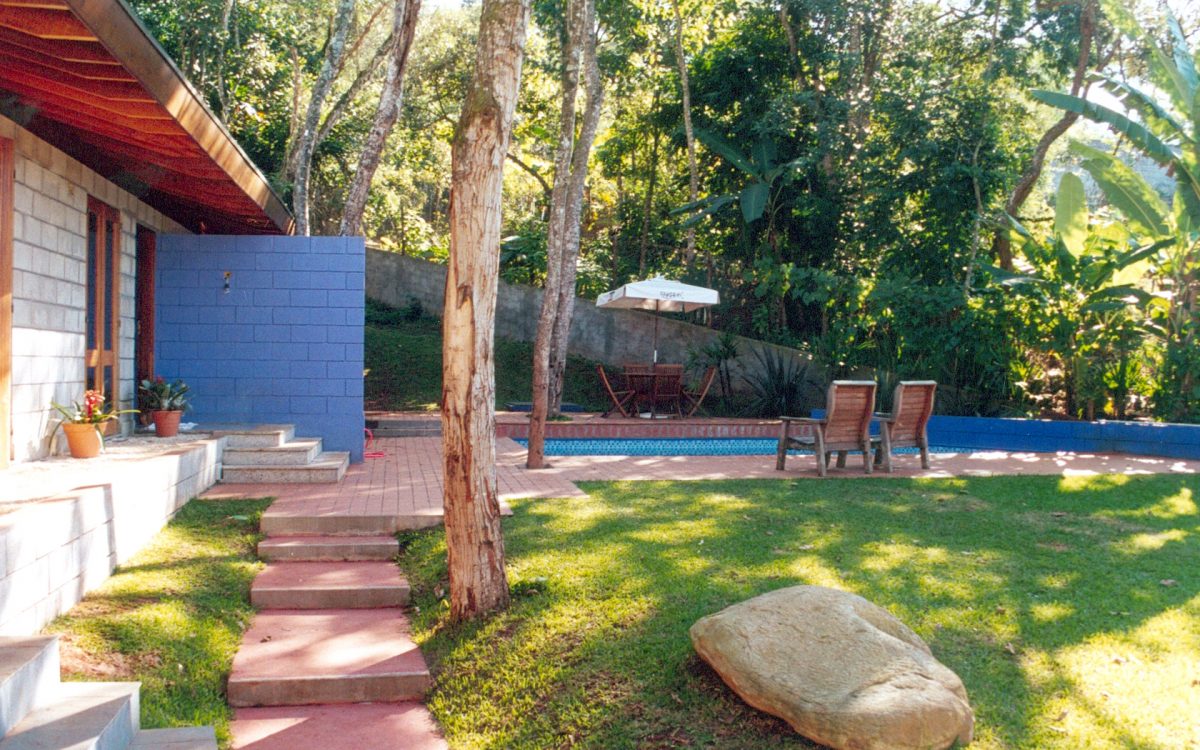
2002
Barueri, São Paulo
The house occupies an area of 1,700.00 m² of irregular shape, with moderate slope and dense native forest, located in region with almost rural characteristics to 32 km of São Paulo. The structural party in armed masonry is the main responsible for the result in the conformation of the environments and in the aesthetics of the construction. Adopted with the aim of reducing construction costs to the maximum, the system was brimming with the use of reinforced structural concrete blocks where the walls themselves are the support structure of the construction and also of the wooden roof. Practically no finishing materials were used, leaving the blocks apparent and maintaining their natural appearance. With the exception of the inner floor of some walls that were painted white or vibrant colors, all the other materials used in the work were left in their natural aspect. The deployment also sought the best accommodation on the ground minimizing earthmoving services and also the cutting of trees.
- Award
2nd Prize Prism - awarded the second prize in "Buildings" category
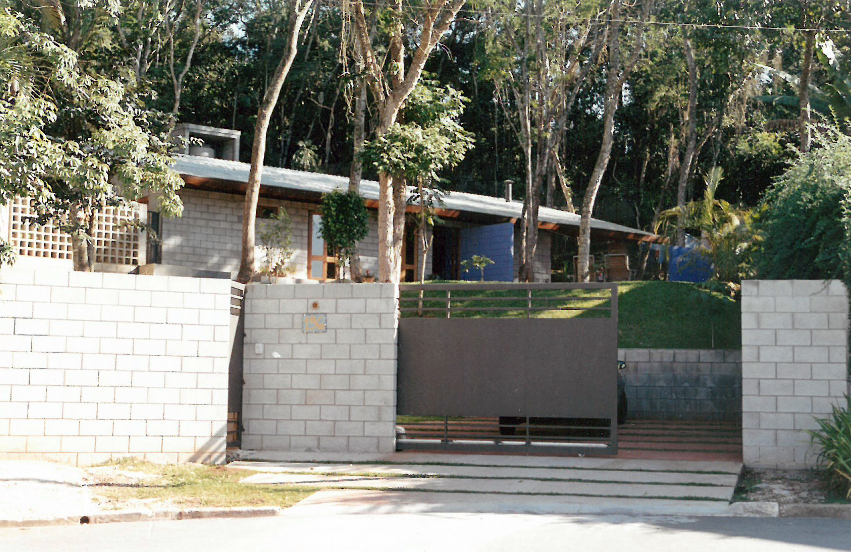
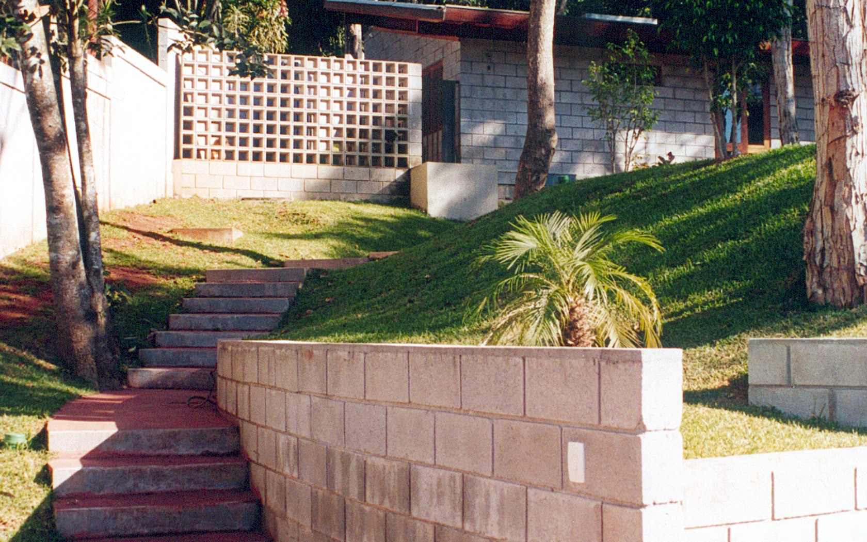
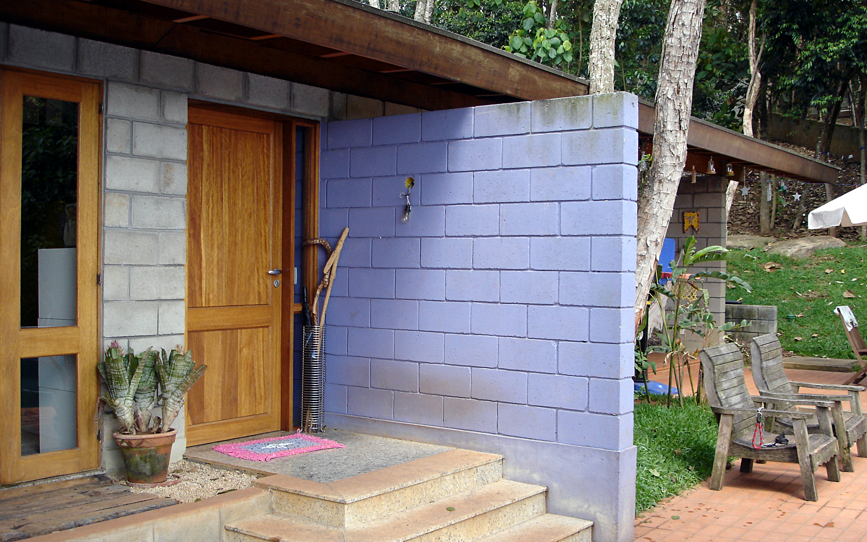
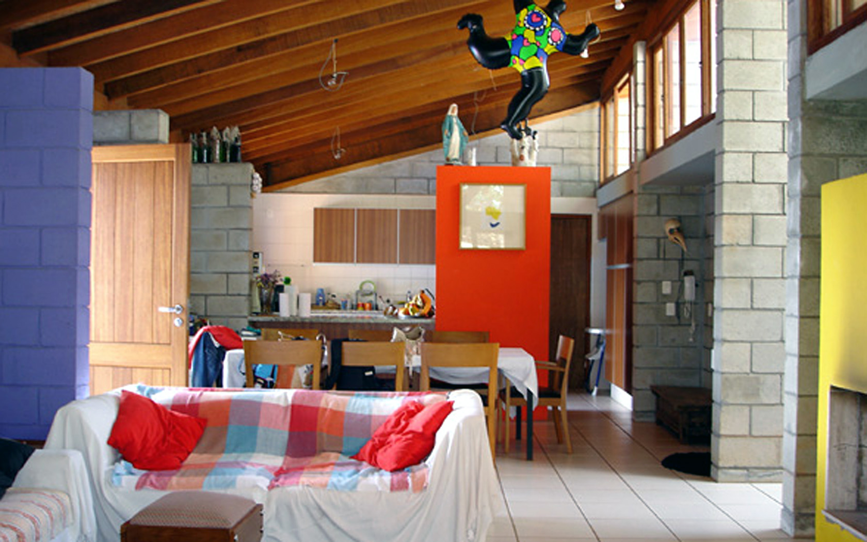
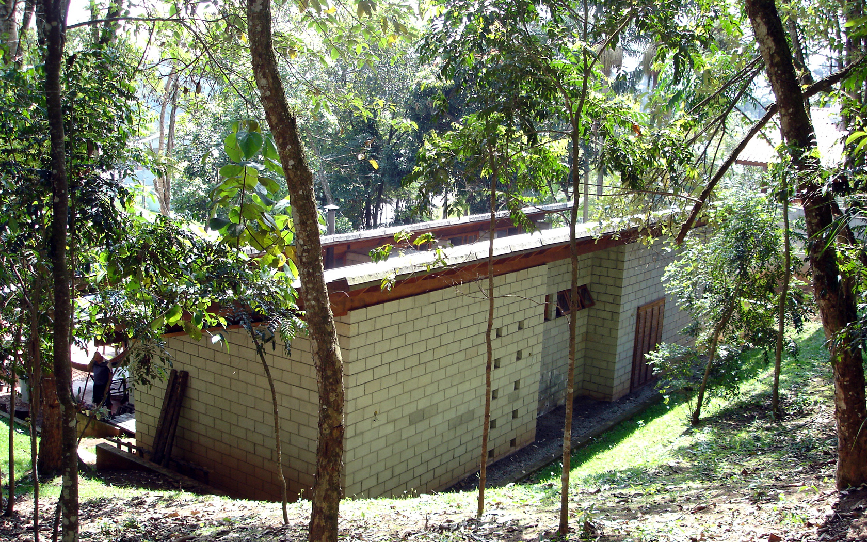
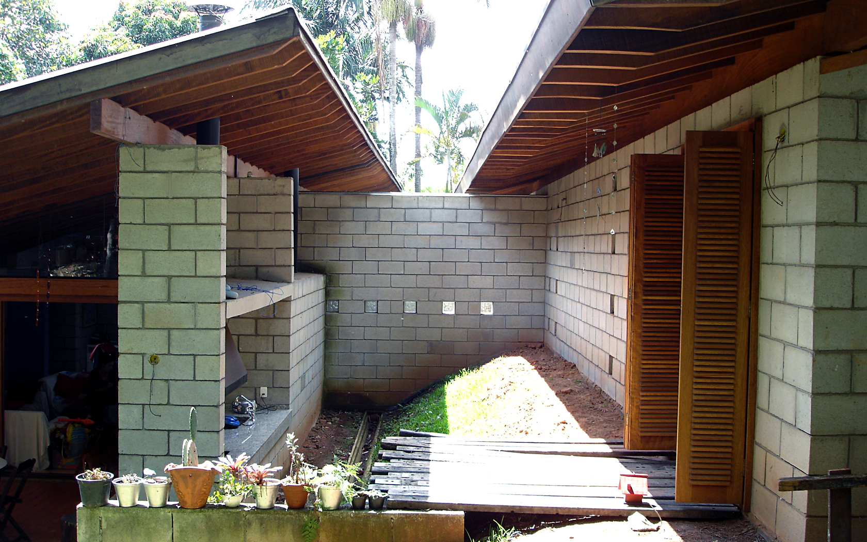
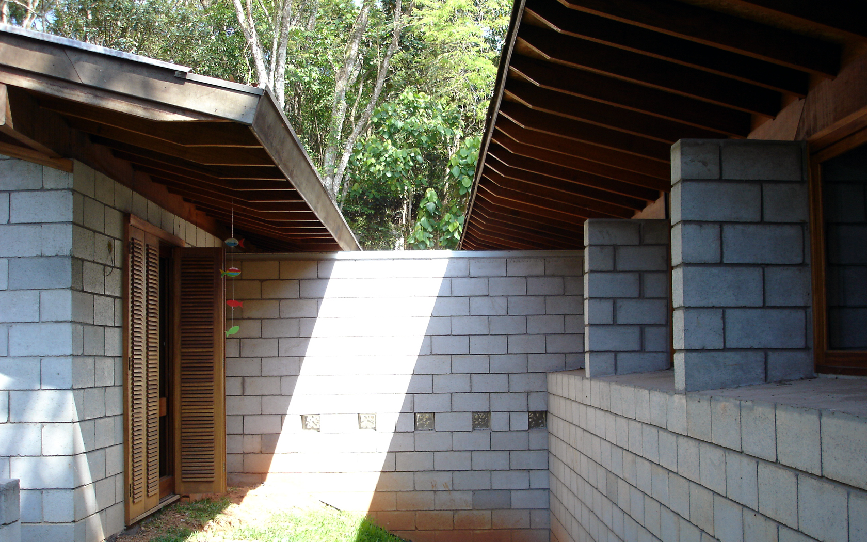
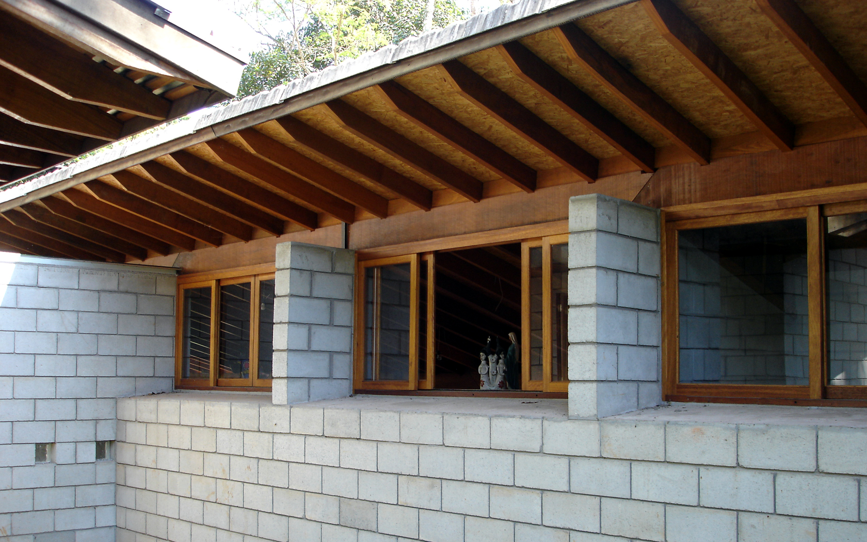
2nd Prize Prism
"The awards ceremony for the winners of the 2006 Prisma Prize, which aims to publicize works designed and built with prefabricated concrete products, was very successful and was attended by virtually all sectors of the segment. The awards ceremony took place in the auditorium of the Engineering Institute of São Paulo, on November 28 last "
2nd place in buildings, for the project of the André Fernandes residence in Barueri, SP, the architect Daniel Hopf Fernandes receives the plaque of the award of the engineer Paulo Grossi, manager of the Regional São Paulo of ABCP
source: http://www.premioprisma.com.br/
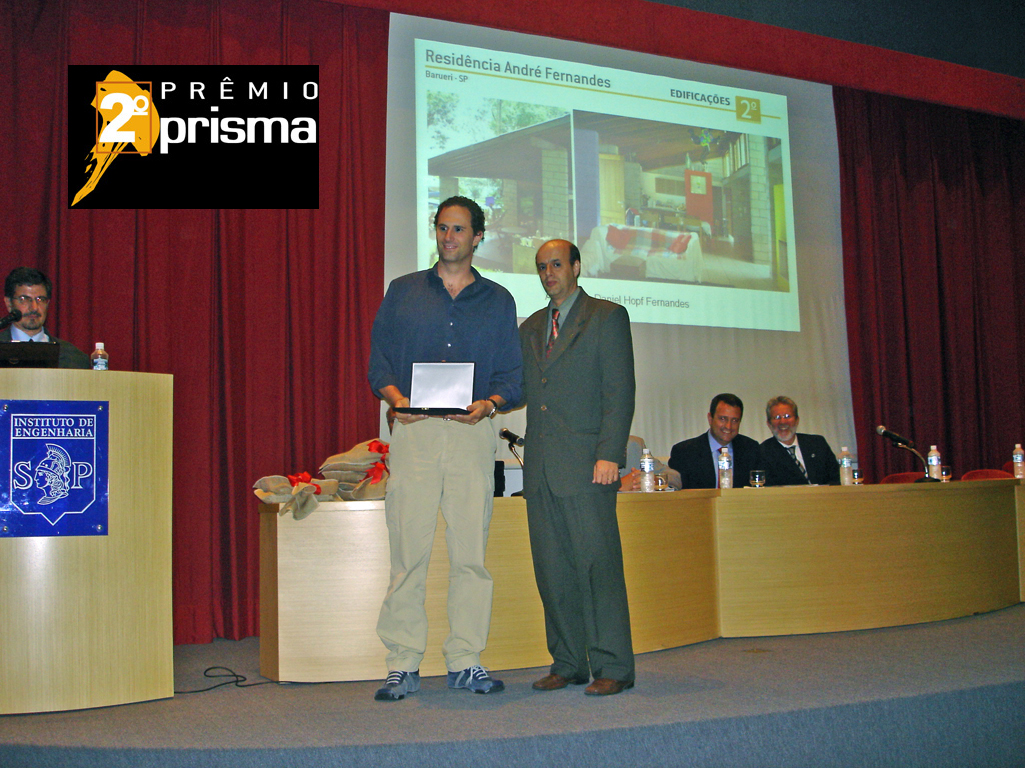
Datasheet
- Project Year:
2002
- Built Year:
2003

