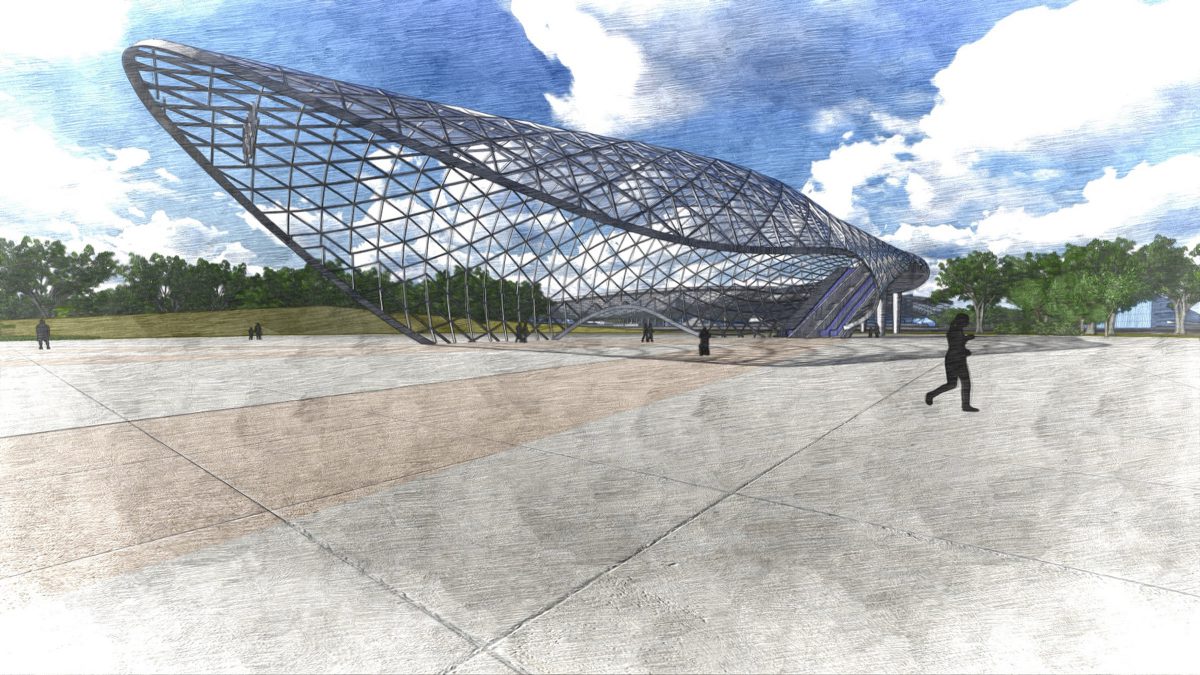
2013
Rio de Janeiro, Brazil
Master plan for the 2016 Olympic Games public bid as part of an urban intervention, is one of the four major hubs to host the games, and stage many competitions.
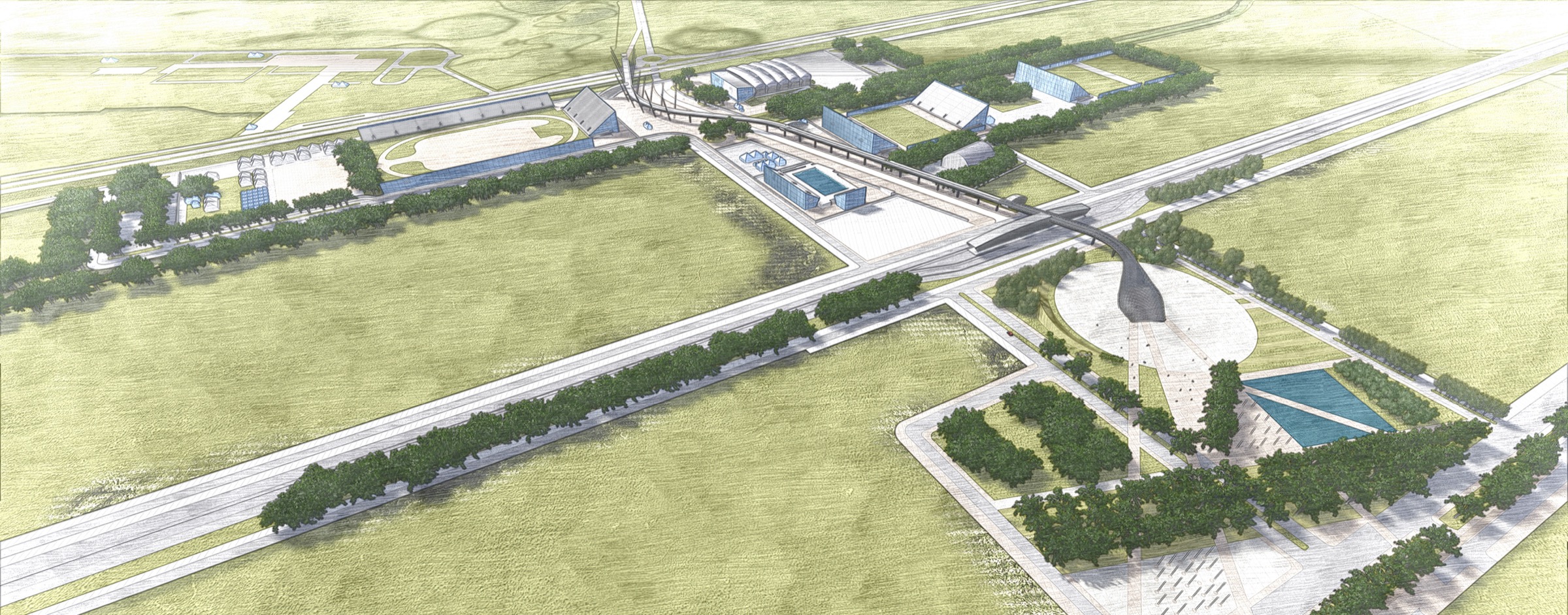
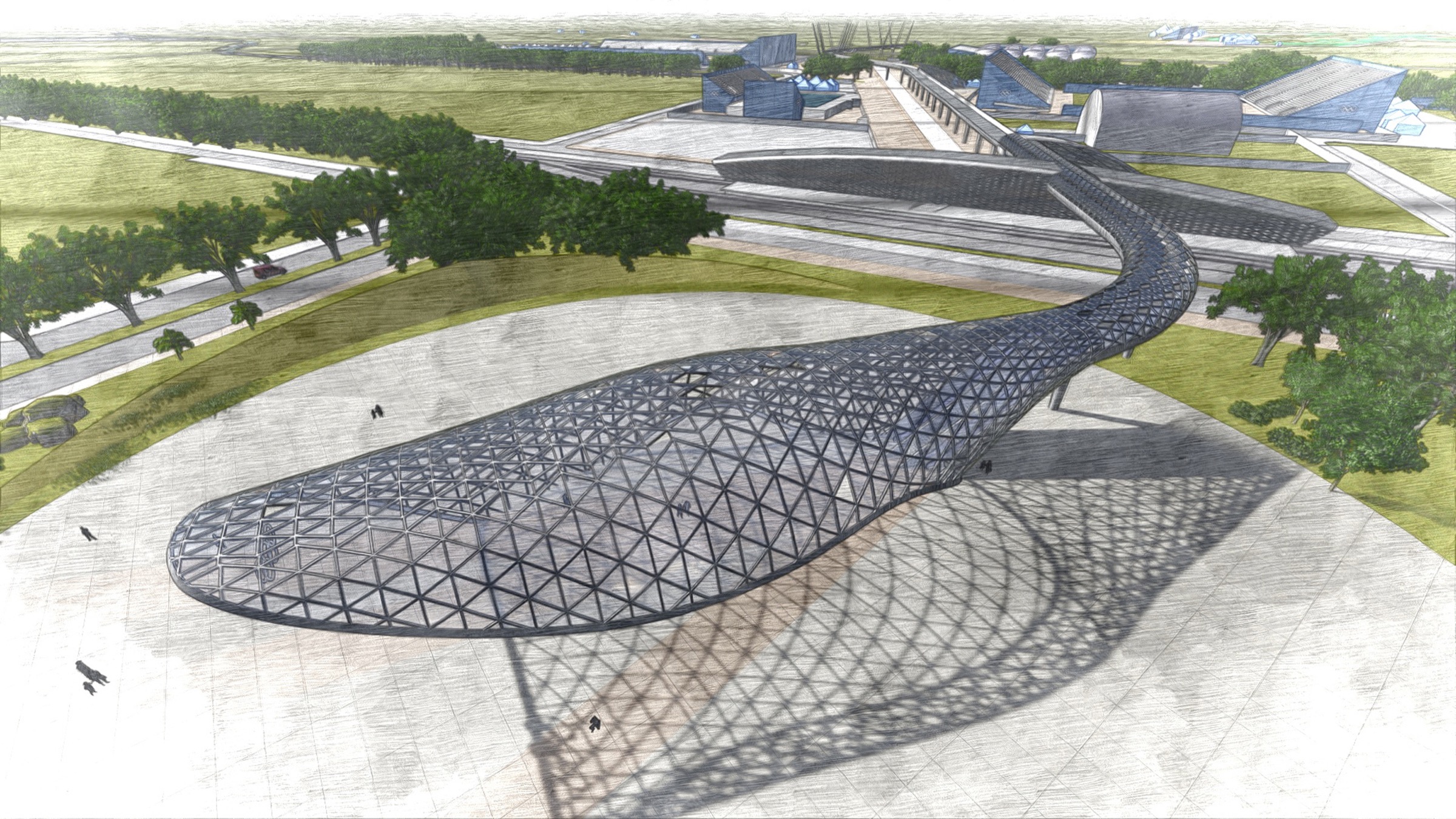
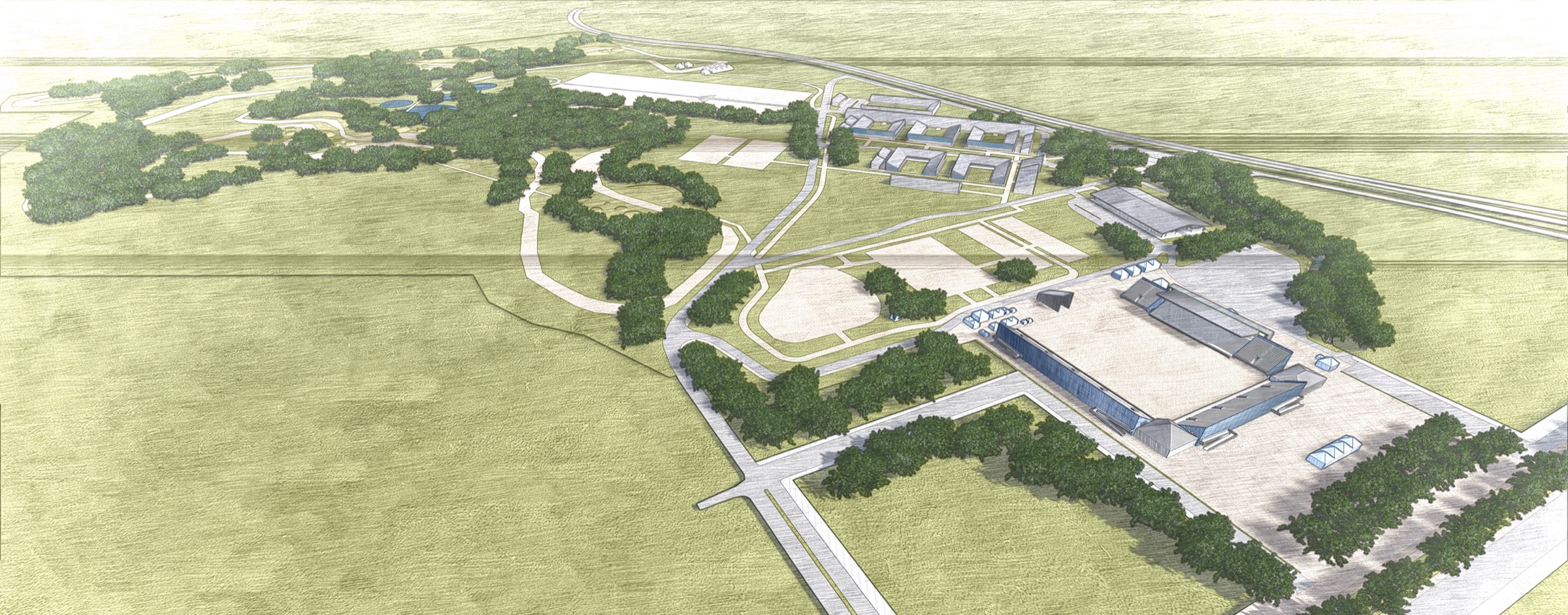
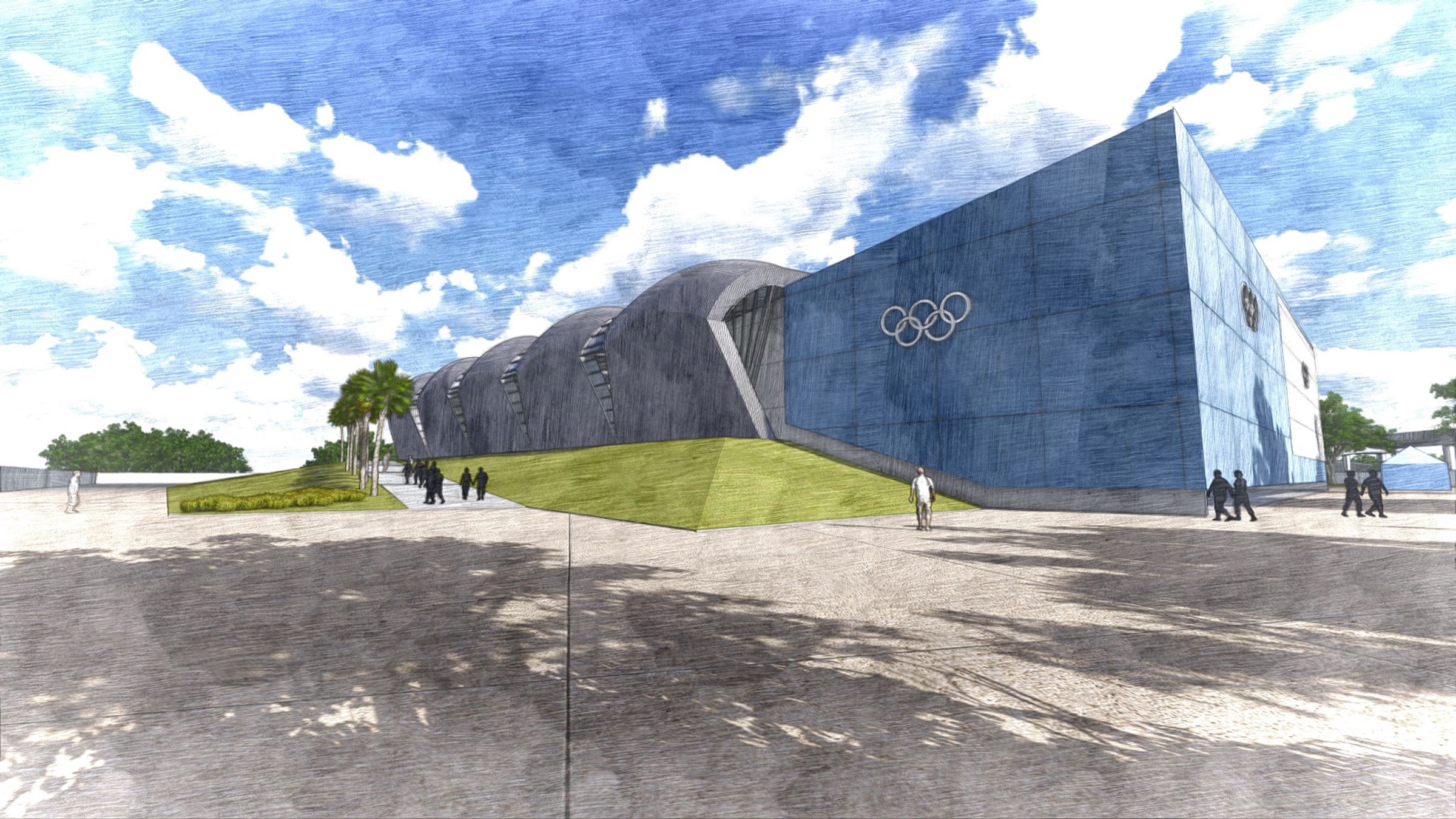
Due to its scattered location of facilities and commuting systems that can work as a physical barrier, the Deodoro Complex is divided into three sectors. One sector consist on a National Equestrian Center and an Accommodation Village. Other in a Square for Spectators, National Shooting Center and a Modern Pentatlo Unit. At last, the Radical Sports Park, connected by footbridge and new access ways, in an urban environment that designates and gather several open spaces - the proposed Urban Domain. The temporary facilities - Mountain Bike in the Radical Sports Park, Riding Arena and Modern Pentathlon Unit - will be integrated with the permanent complex. With the creation of the Radical Sports Park which houses the Canoeing and BMX structures, a new building is proposed in the Mountain Bike infrastructure area. The Community Center and the Radical Sorts Park will be fullfil by the occupation of the Riding Arena and Modern Pentathlon, and a Multi-Sport Leisure Area, a Skating Area, Climbing Wall and Support Center. The requisites for LEED and ISO 14001 certifications were complied and as well as sustainable development strategies for the legacy.
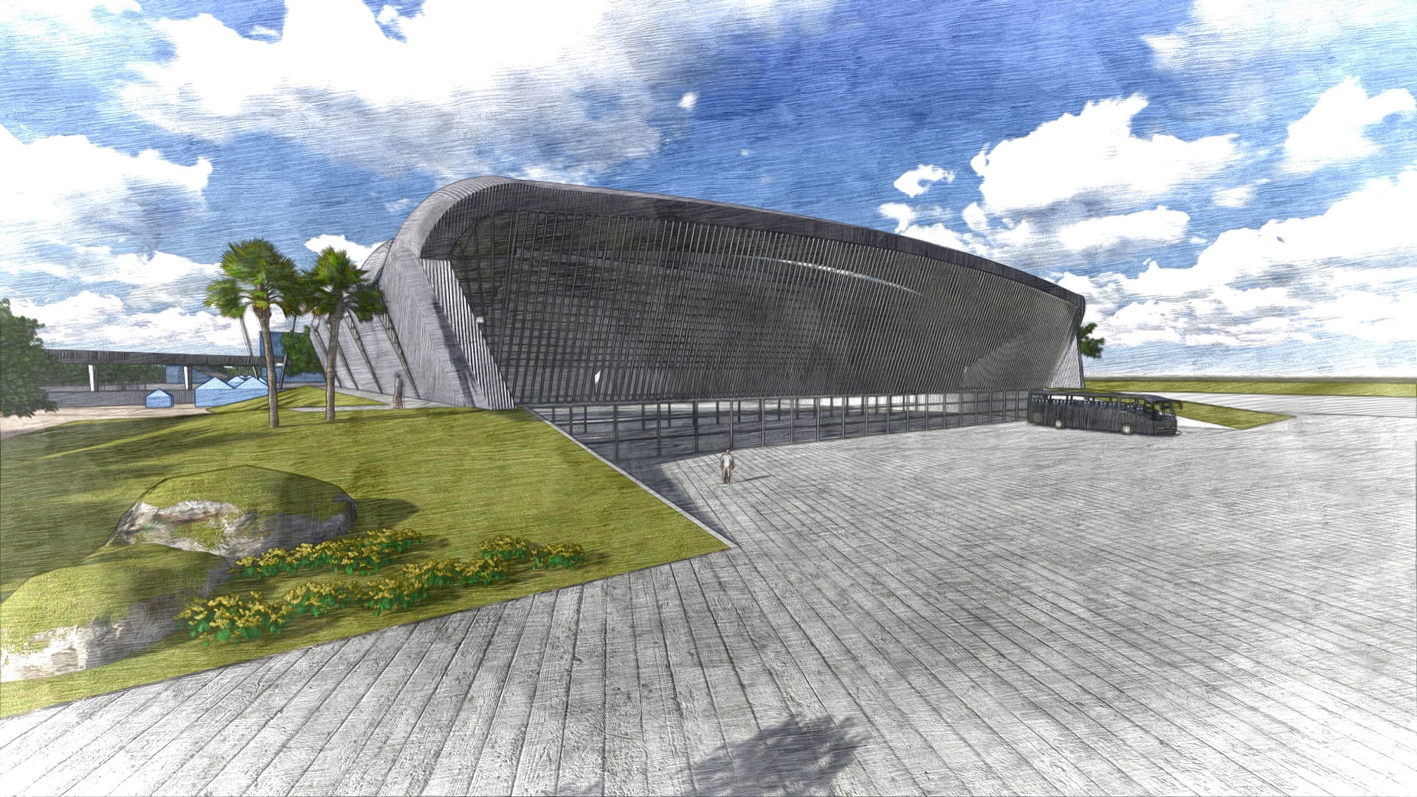
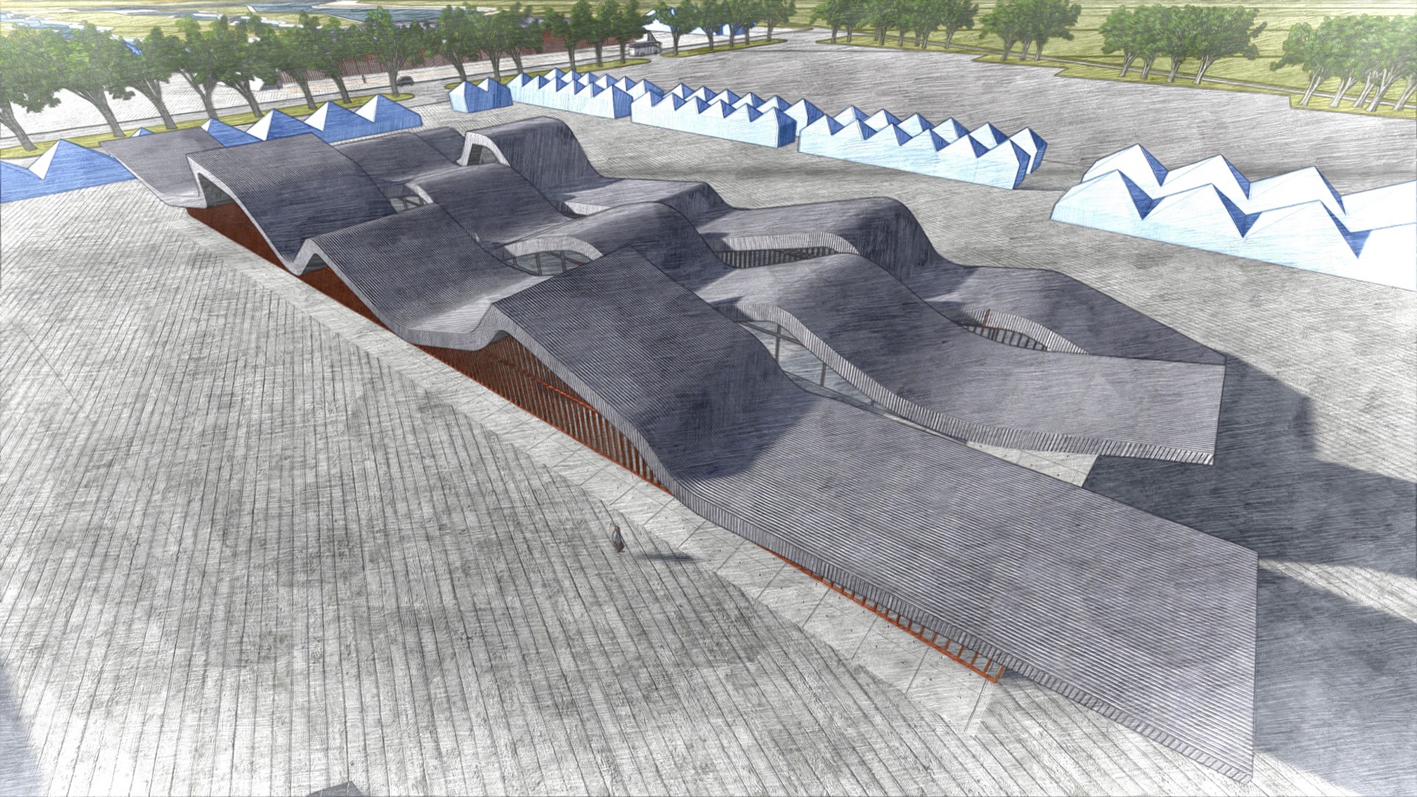
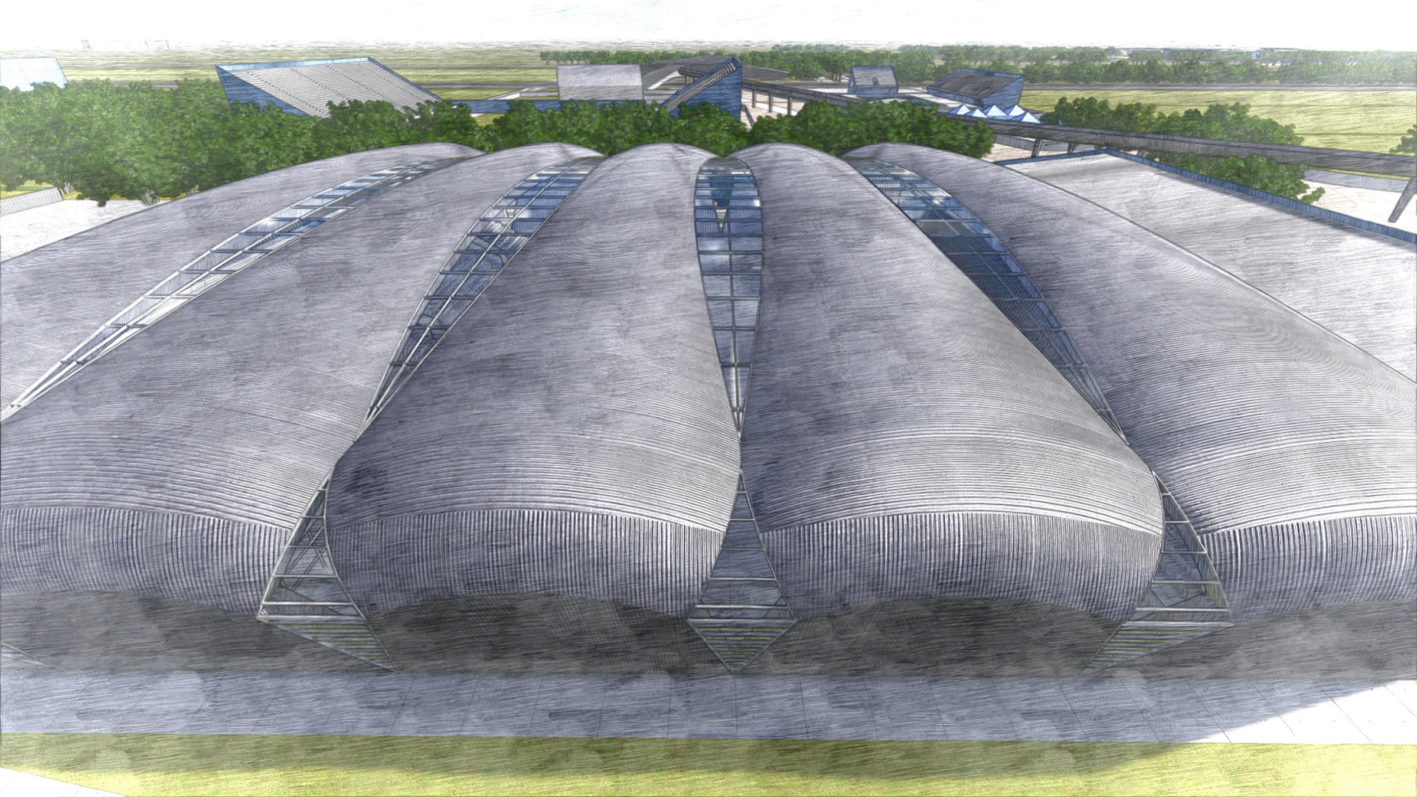
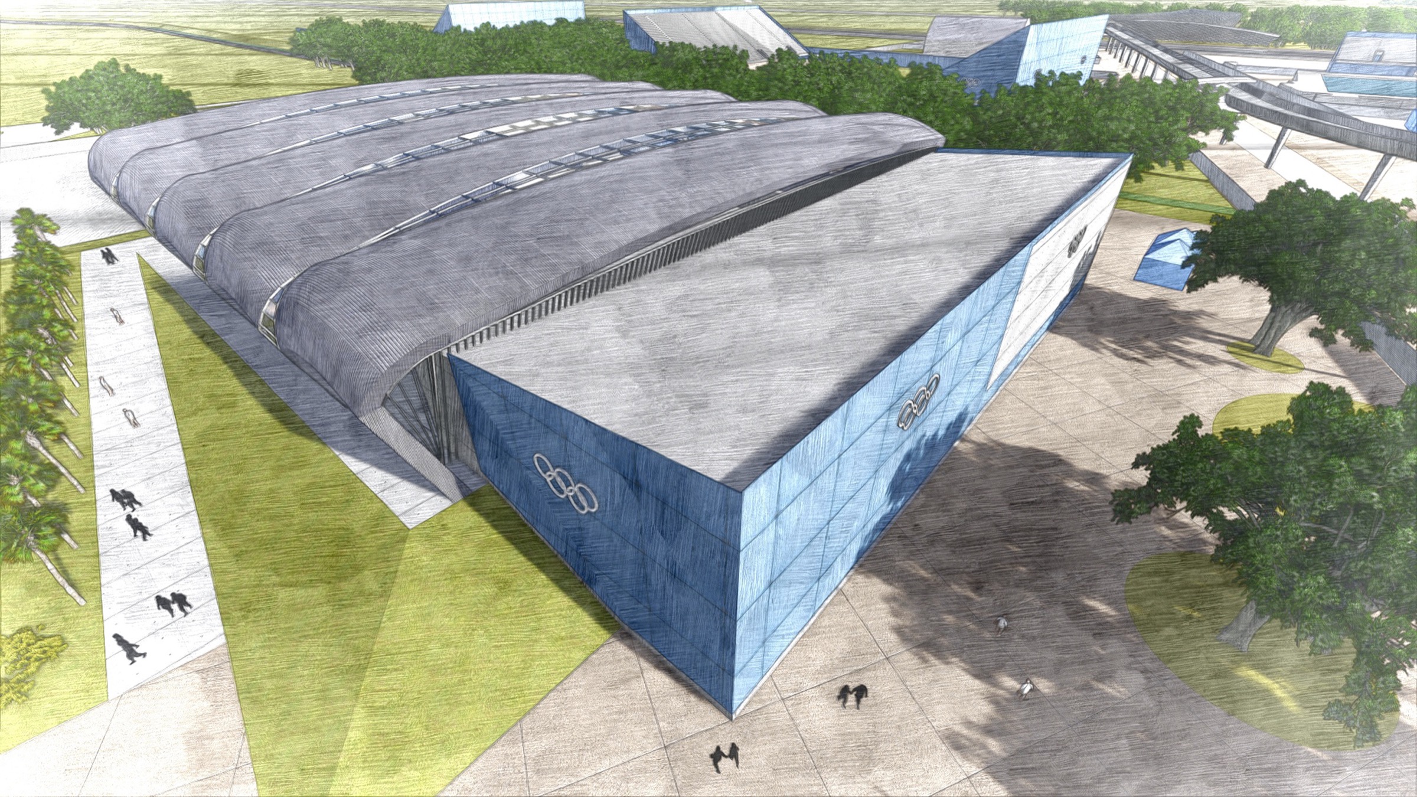
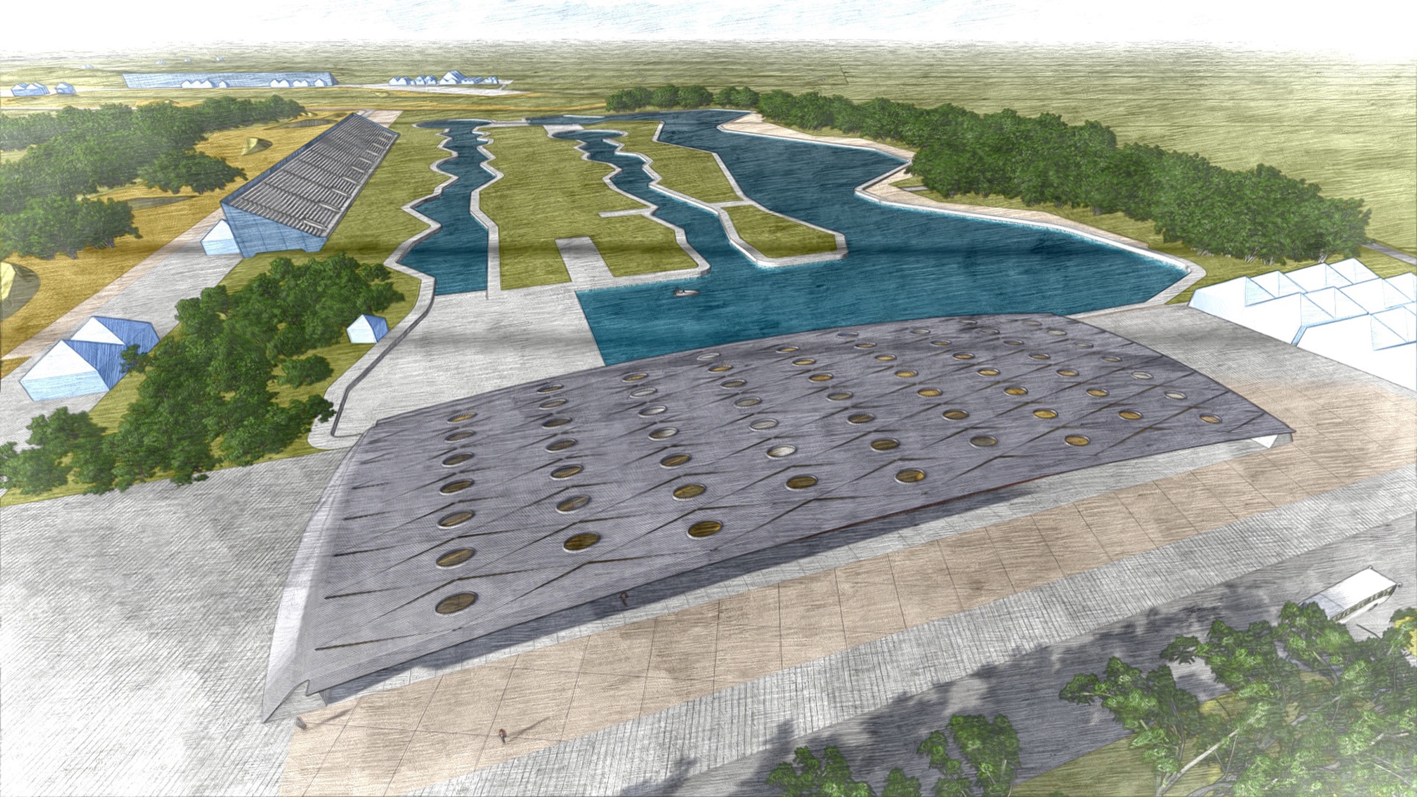
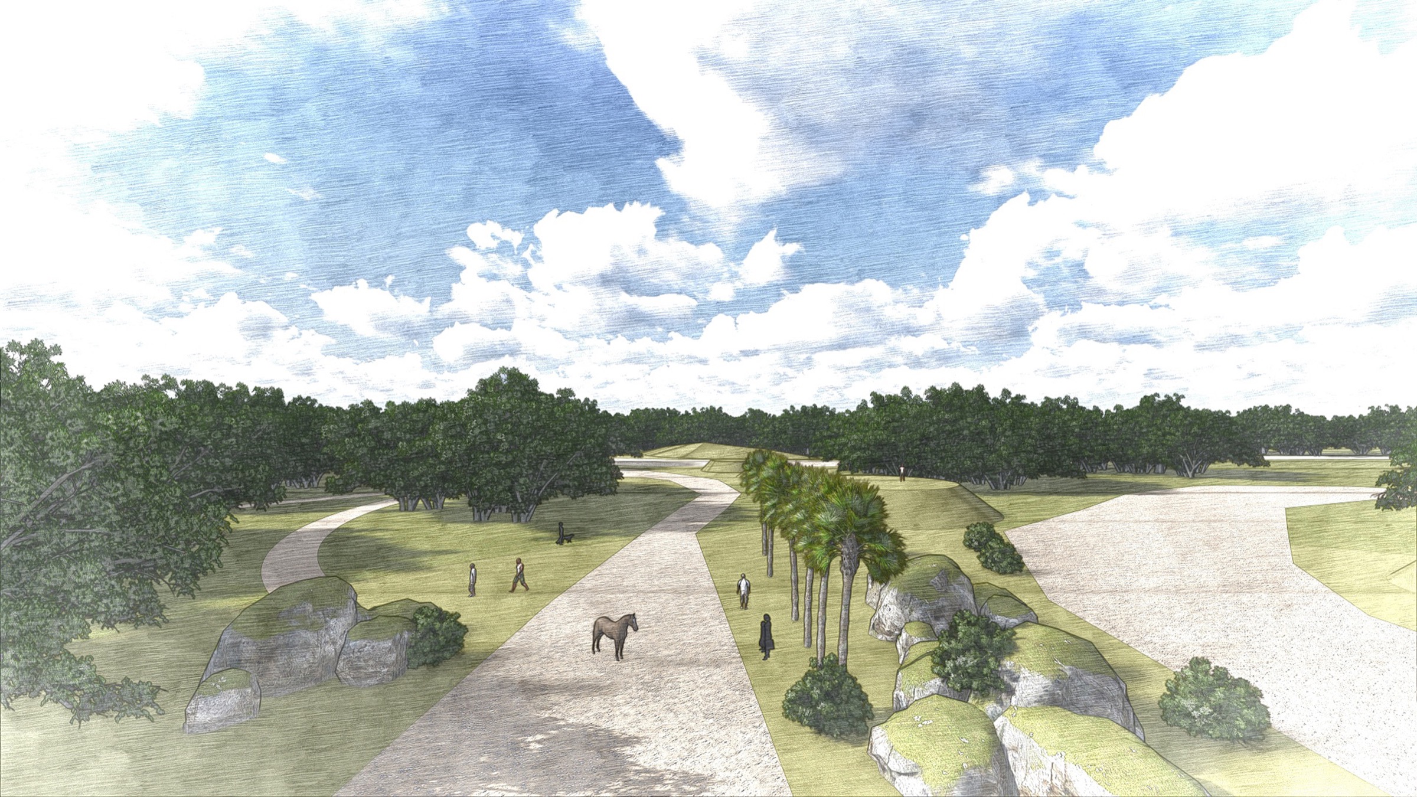
Datasheet
- Built Area:
25.900,00m²
- Site Area:
2.500.000,00m²
- Services Provided:
Feasibility Study

