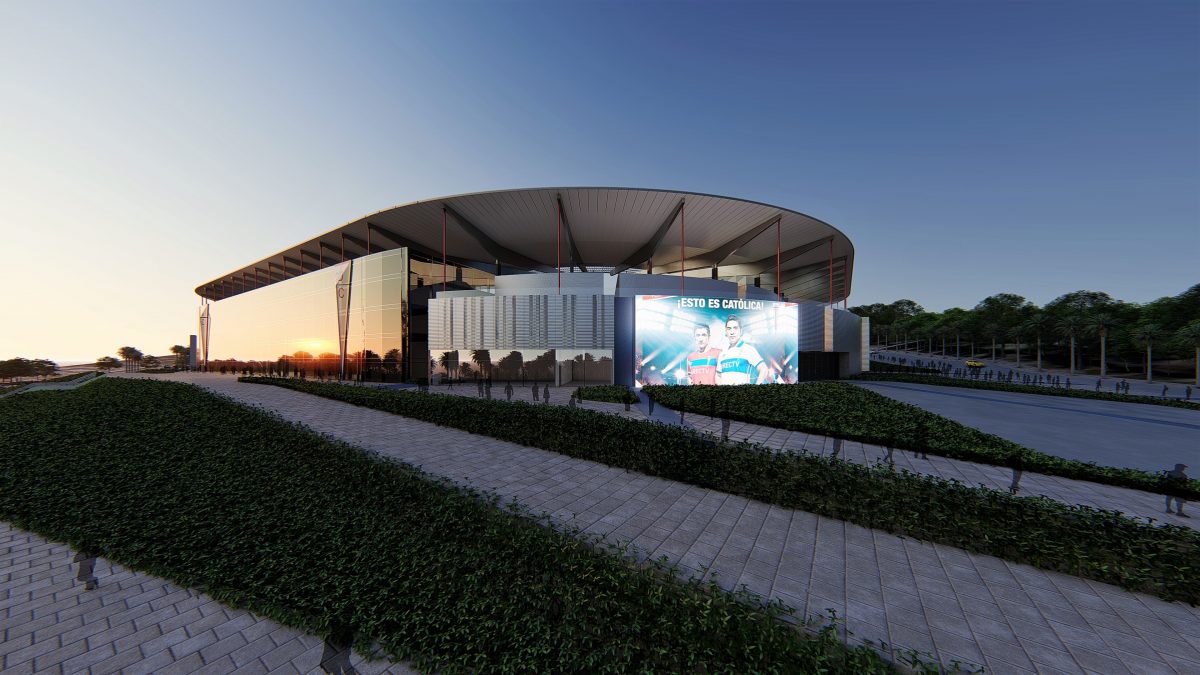
2018
Santiago, Chile

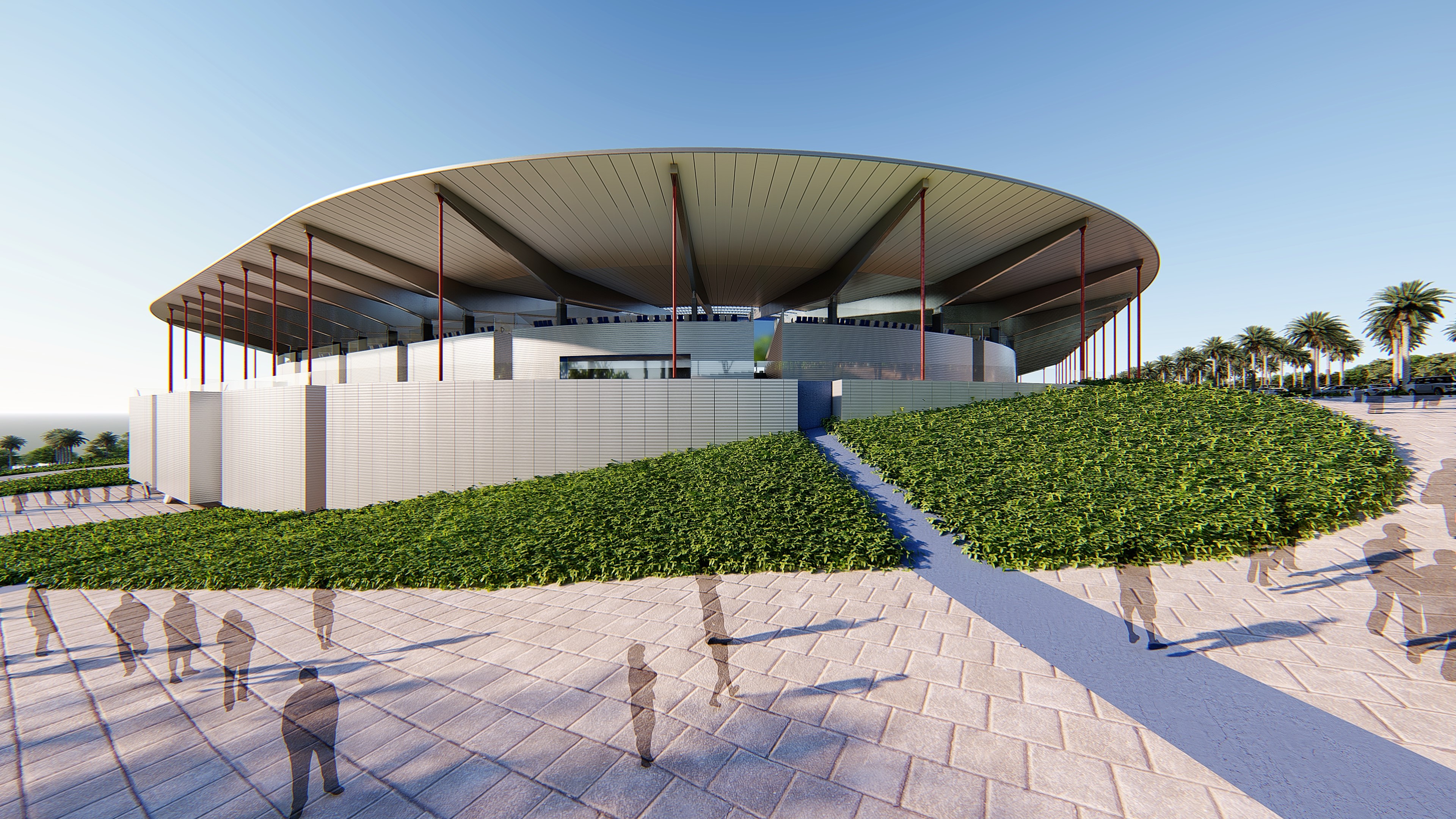
As it is an existing stadium, the study project for the retrofit seeks to bring modern expansion solutions, with greater reuse and the possibility of placing the stadium within the current standards of arenas of this size. Despite being small and with little built-up area, the current stadium has surprising features, such as the stands arranged in the natural terrain, which integrate the built structure with its surroundings in a smooth and discreet way. Another important point of the space's identity, reinforcing its location and making it unique, is the strong presence of the mountains, which can be seen from inside the stadium. Taking advantage of the existing access level quota for the north, south and east stands, a large square was created, so that the public can access the stands through the ground level. Thus, we believe that the old stadium can grow organically without major ruptures and interventions in the current layout, allowing the conservation of a large part of the existing stands and the functional memory of the stadium.

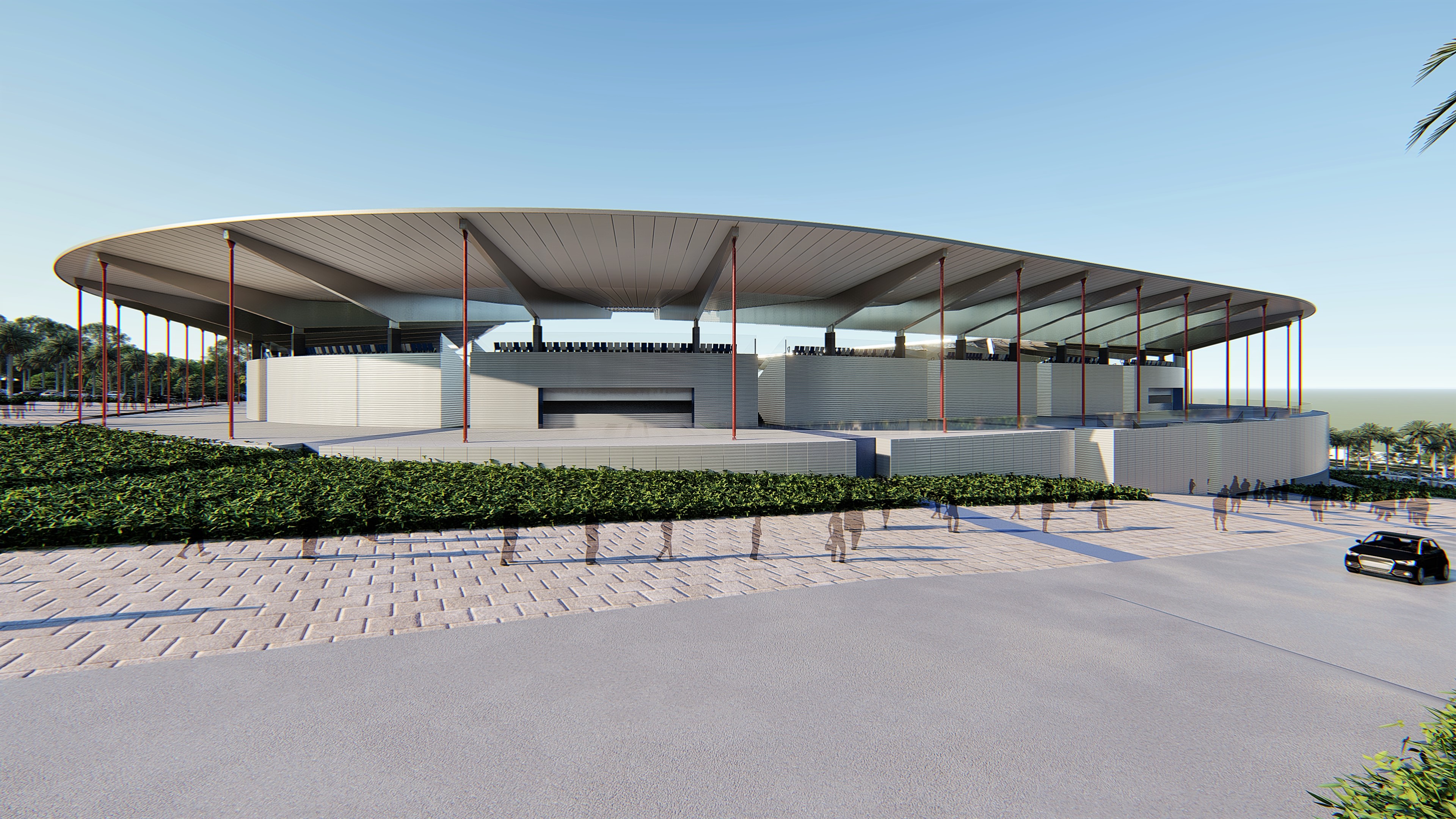
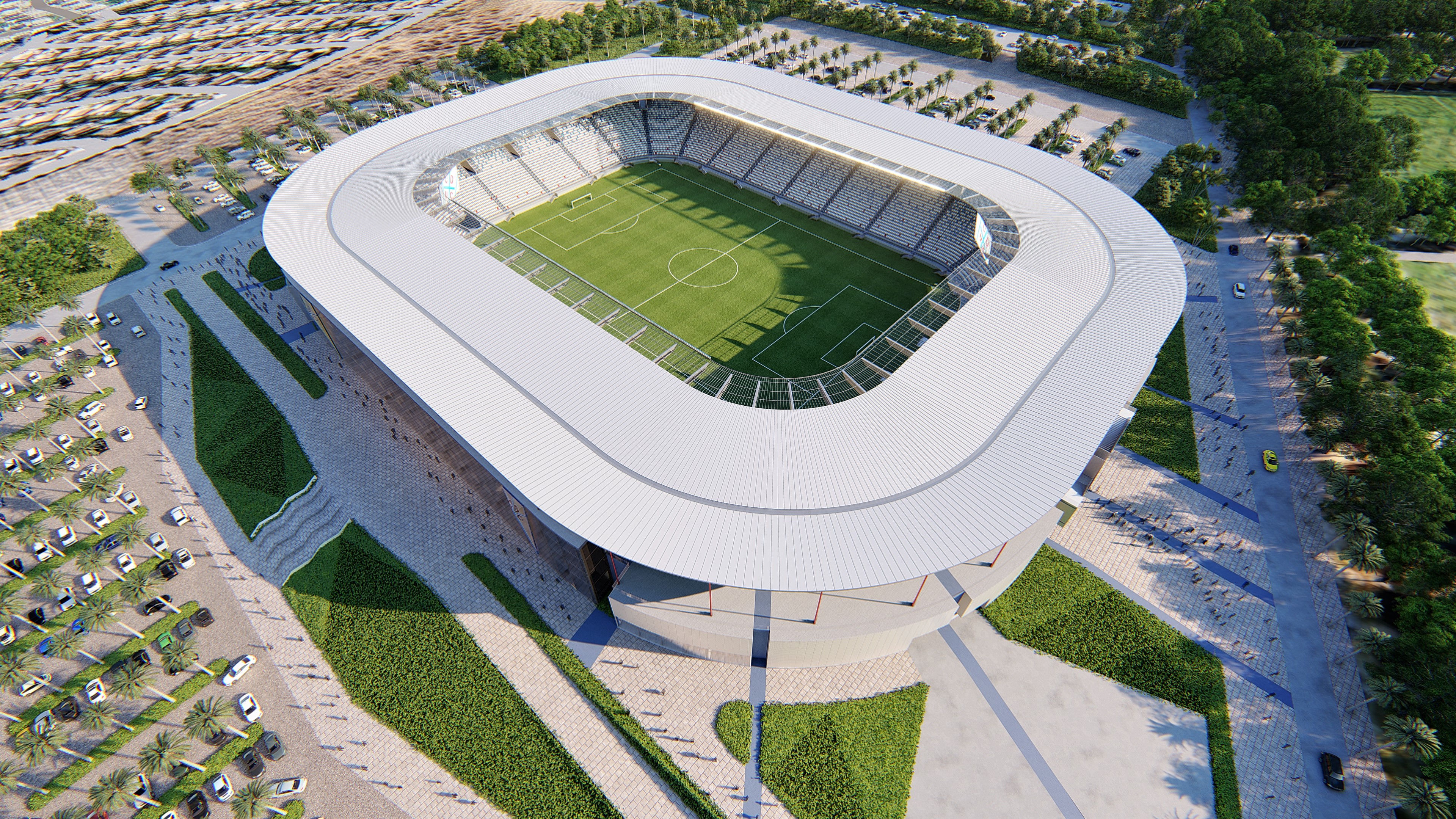
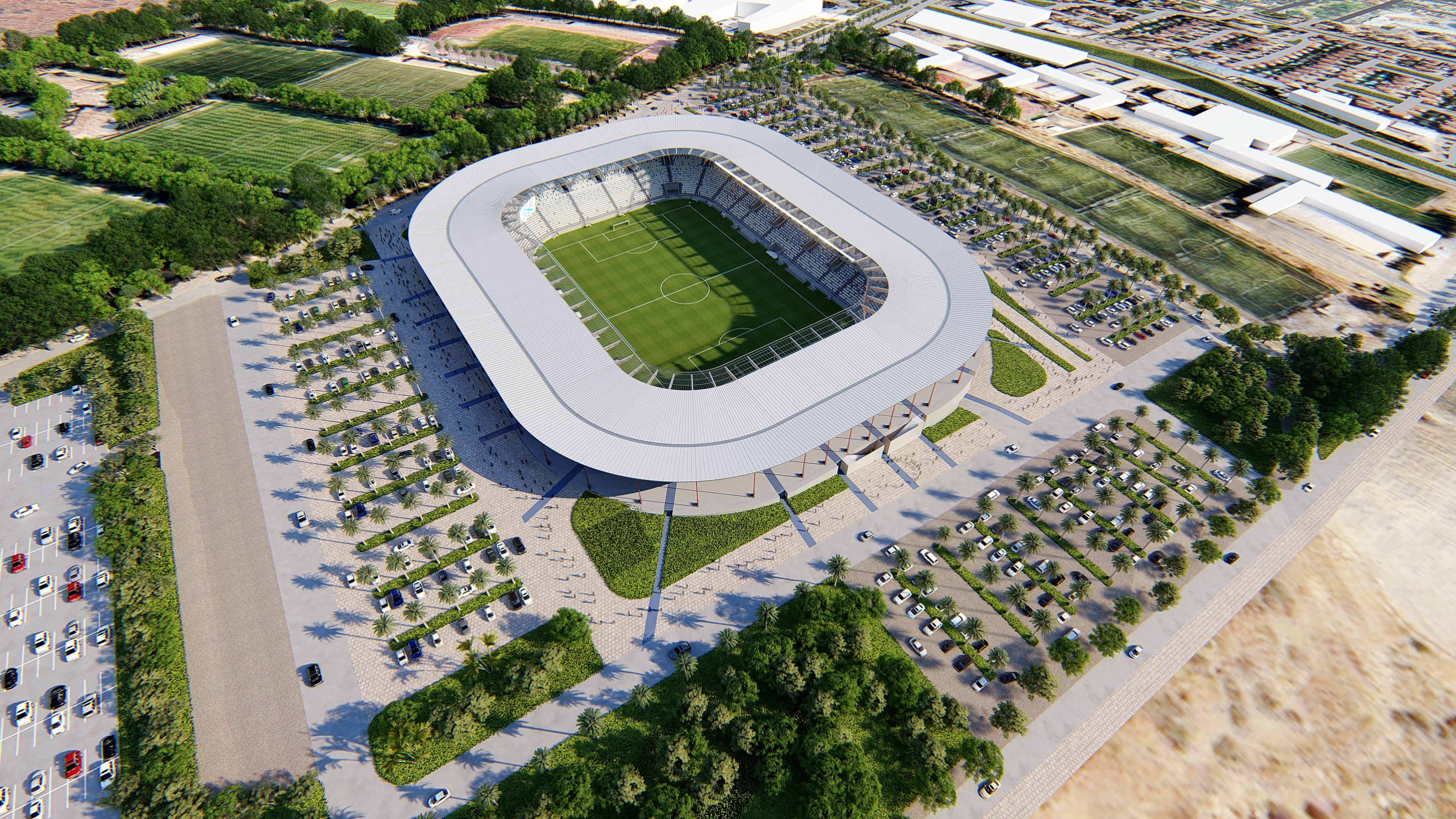
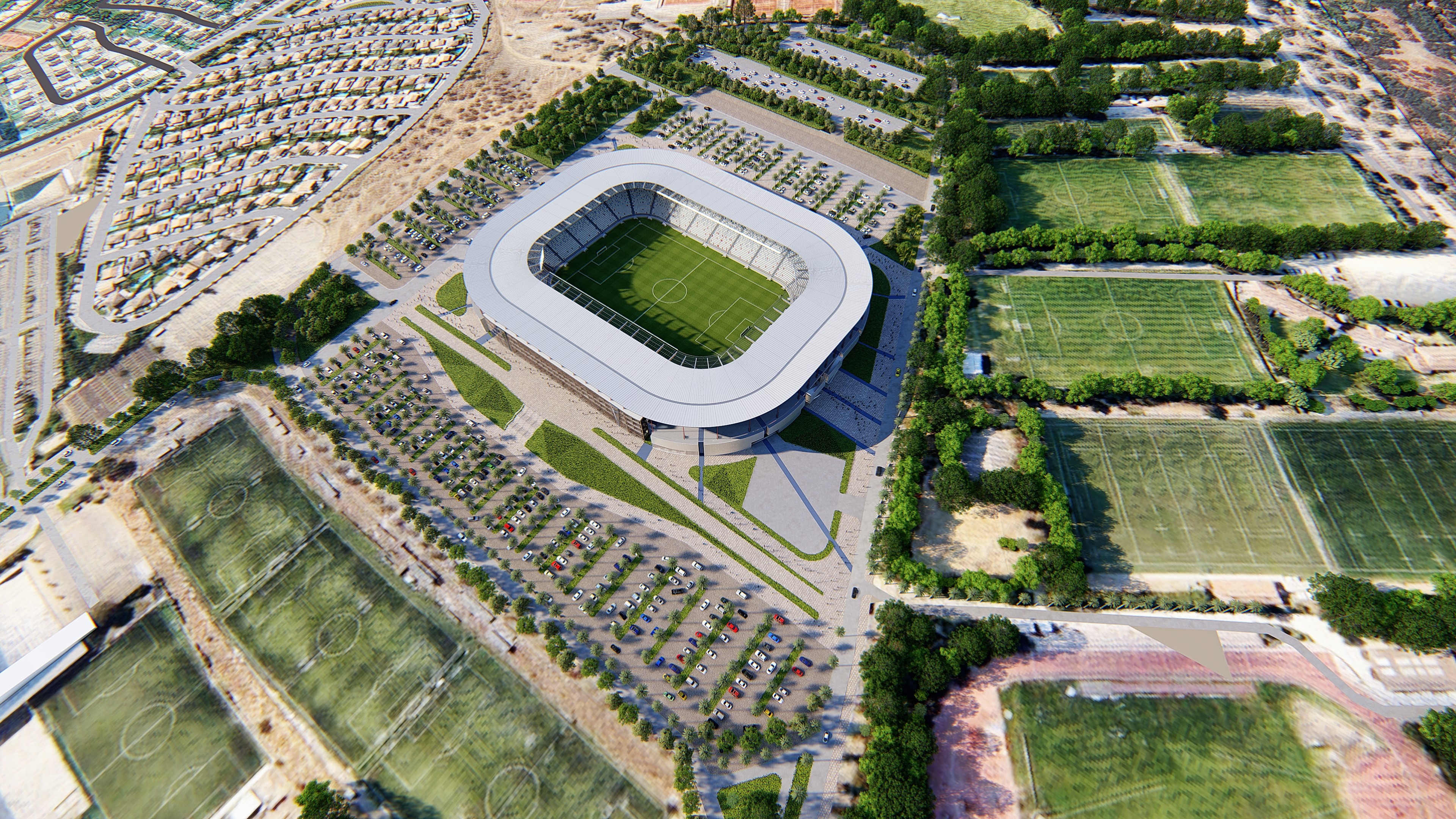
The façade is the result of the new stands blocks, marking accesses and support areas. The loose cover is part of the composition of the facade. The party focused on valuing the typical structural elements of a stadium, without a skin or shell enveloping and hiding the interior of the stadium.
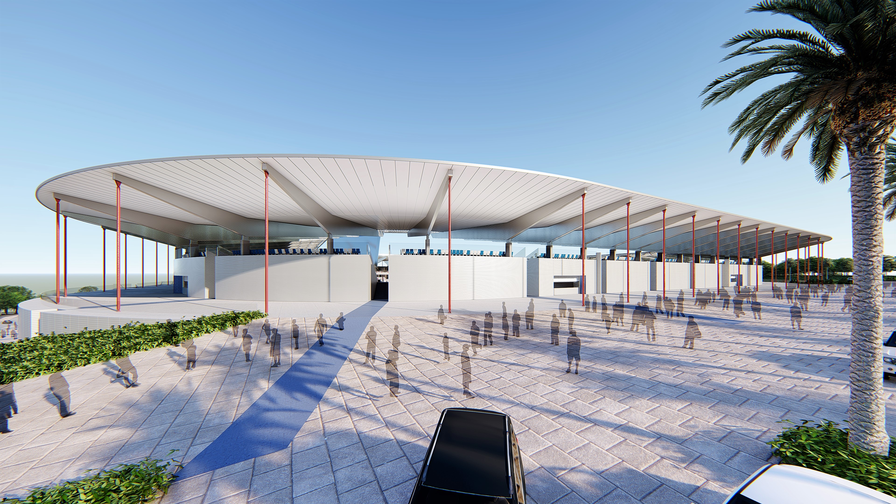
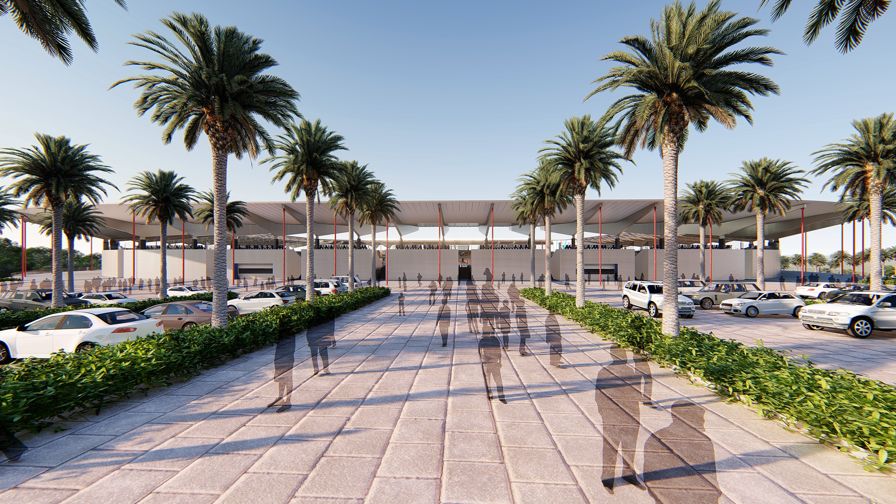

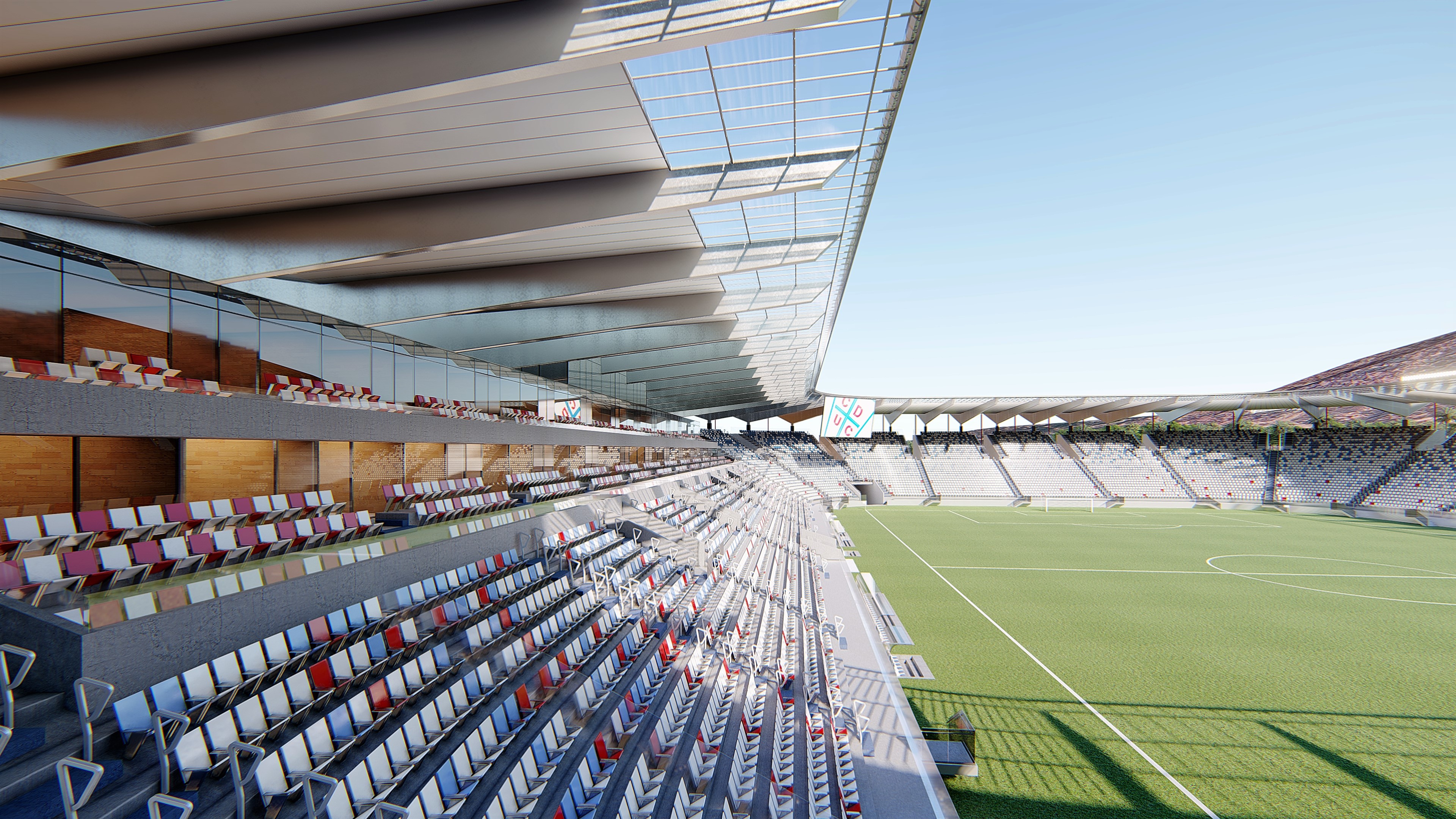
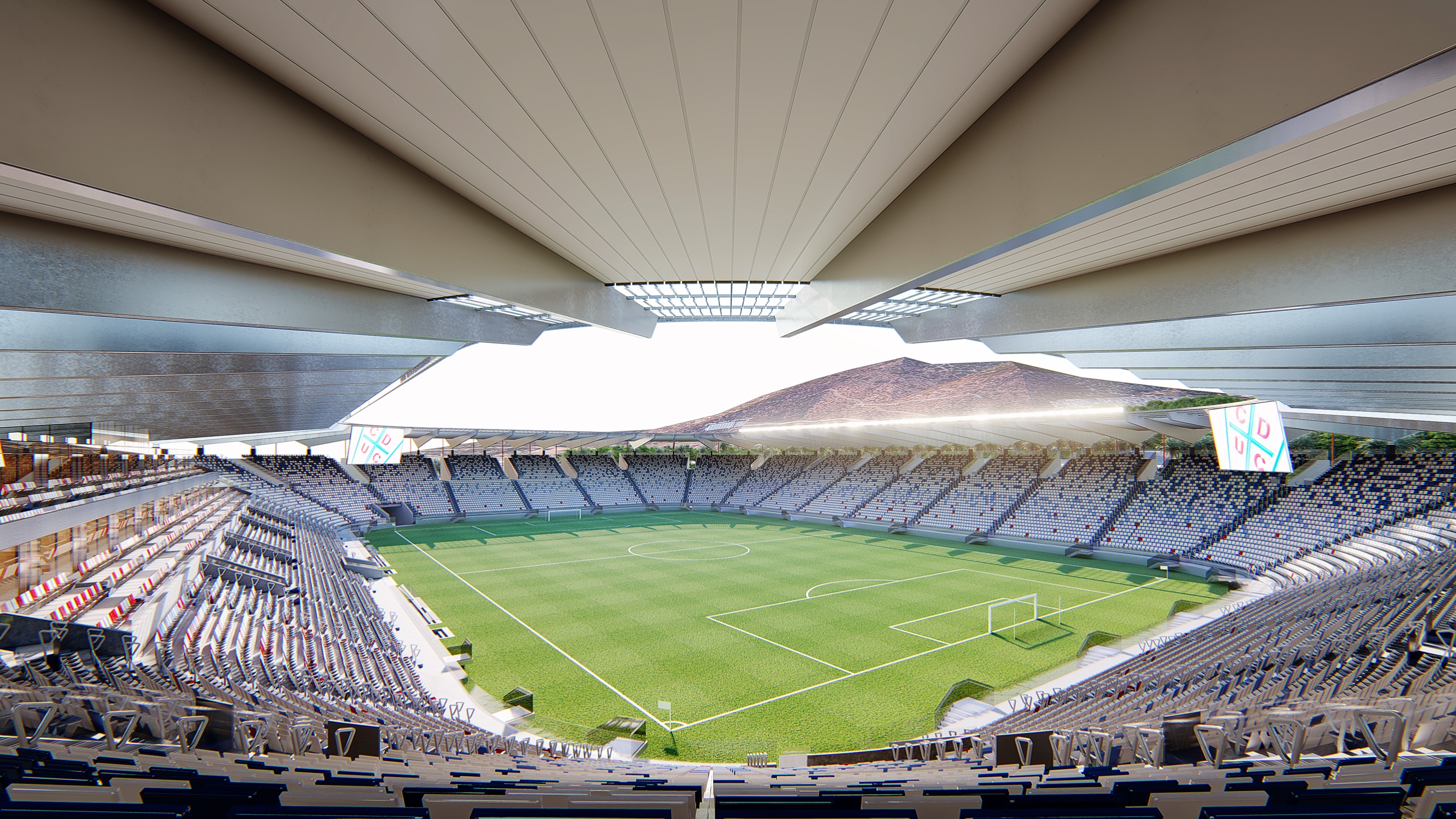
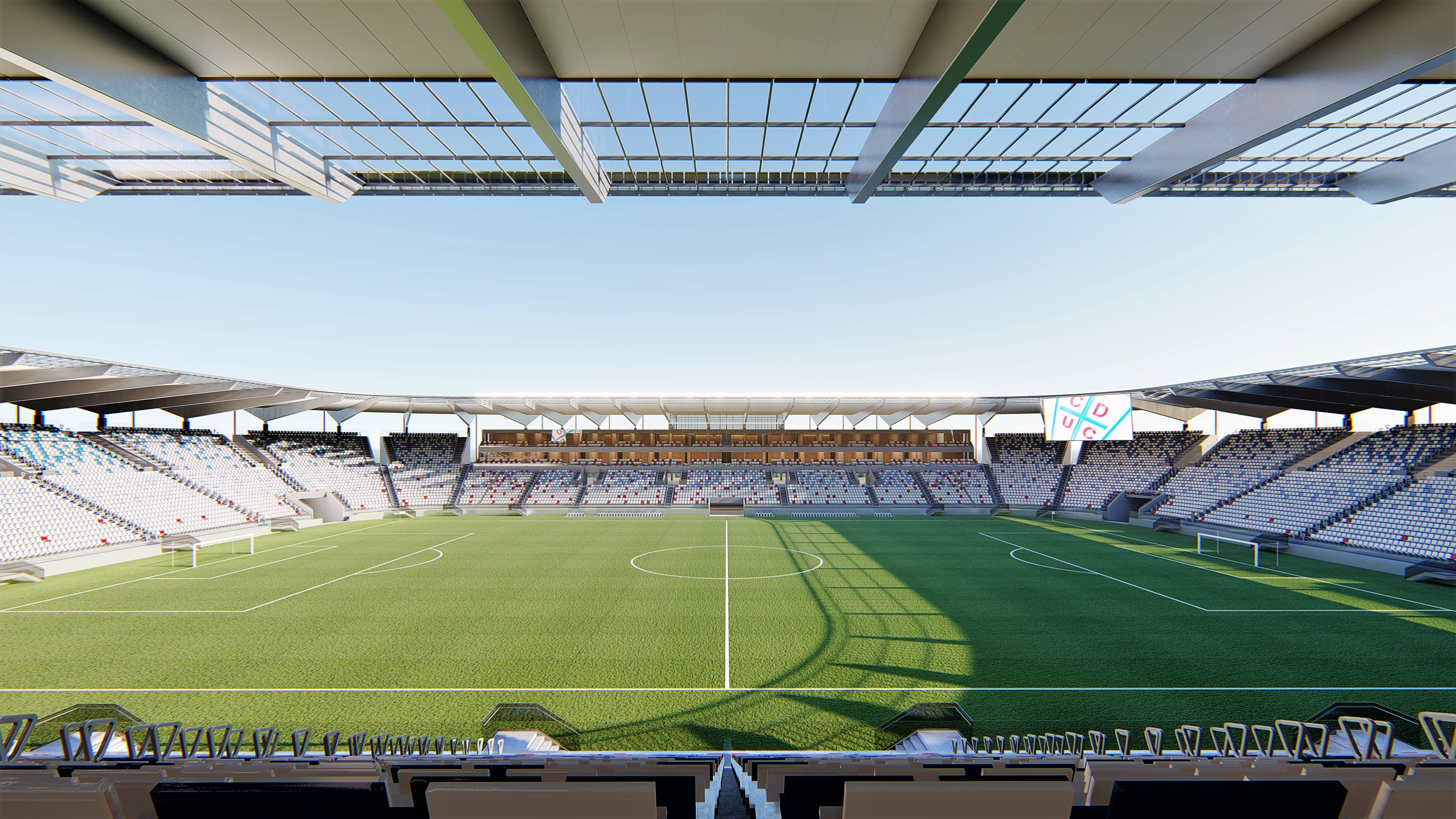
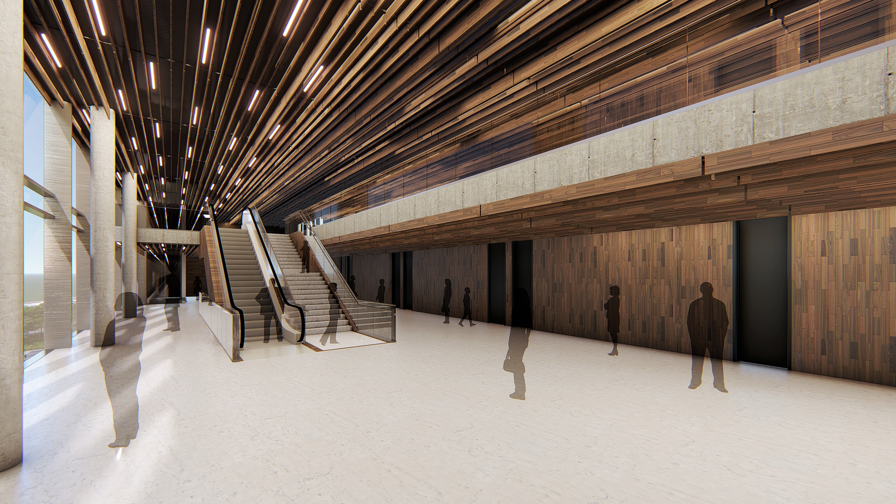
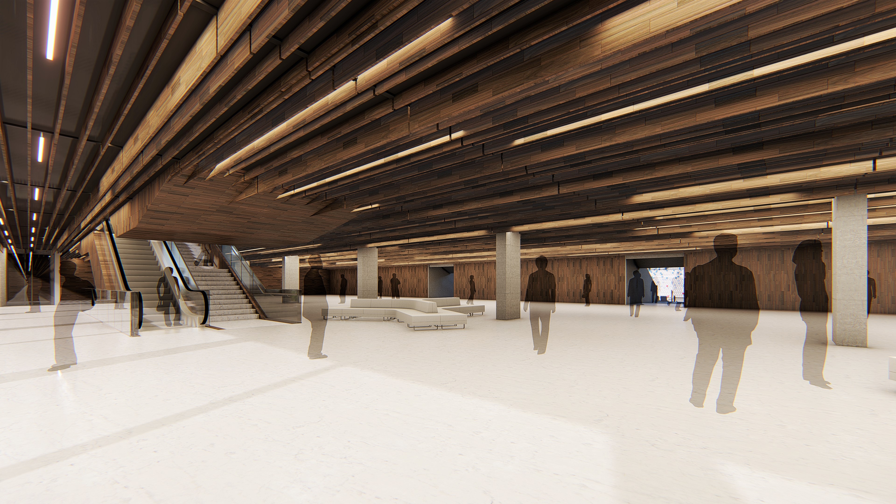
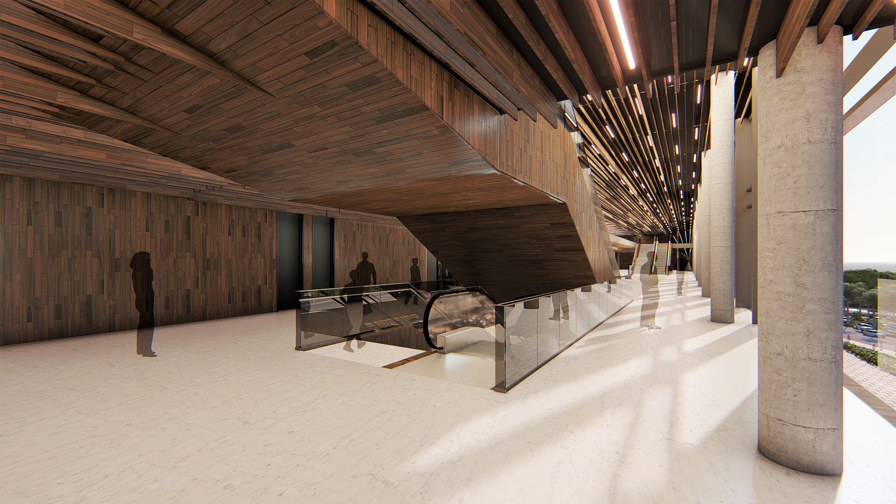
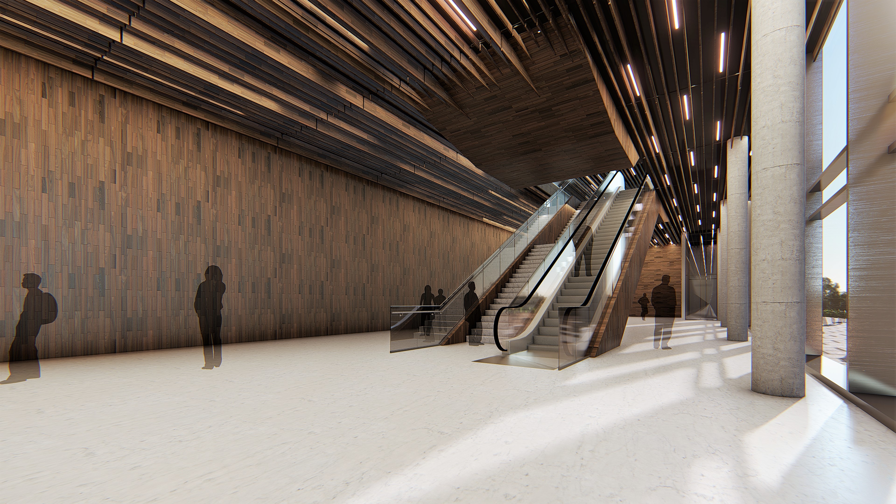
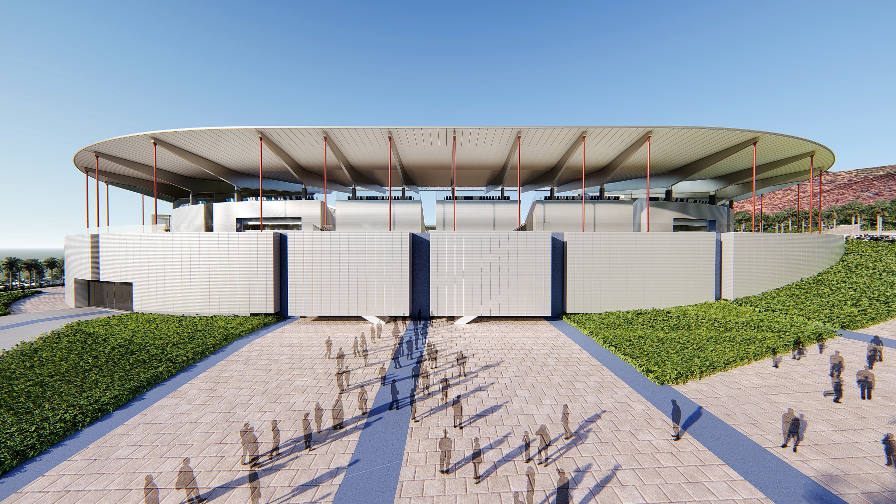
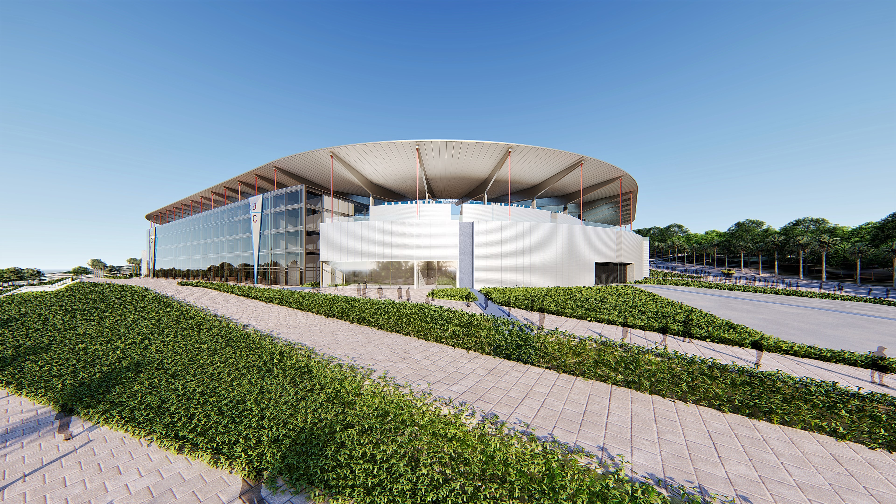
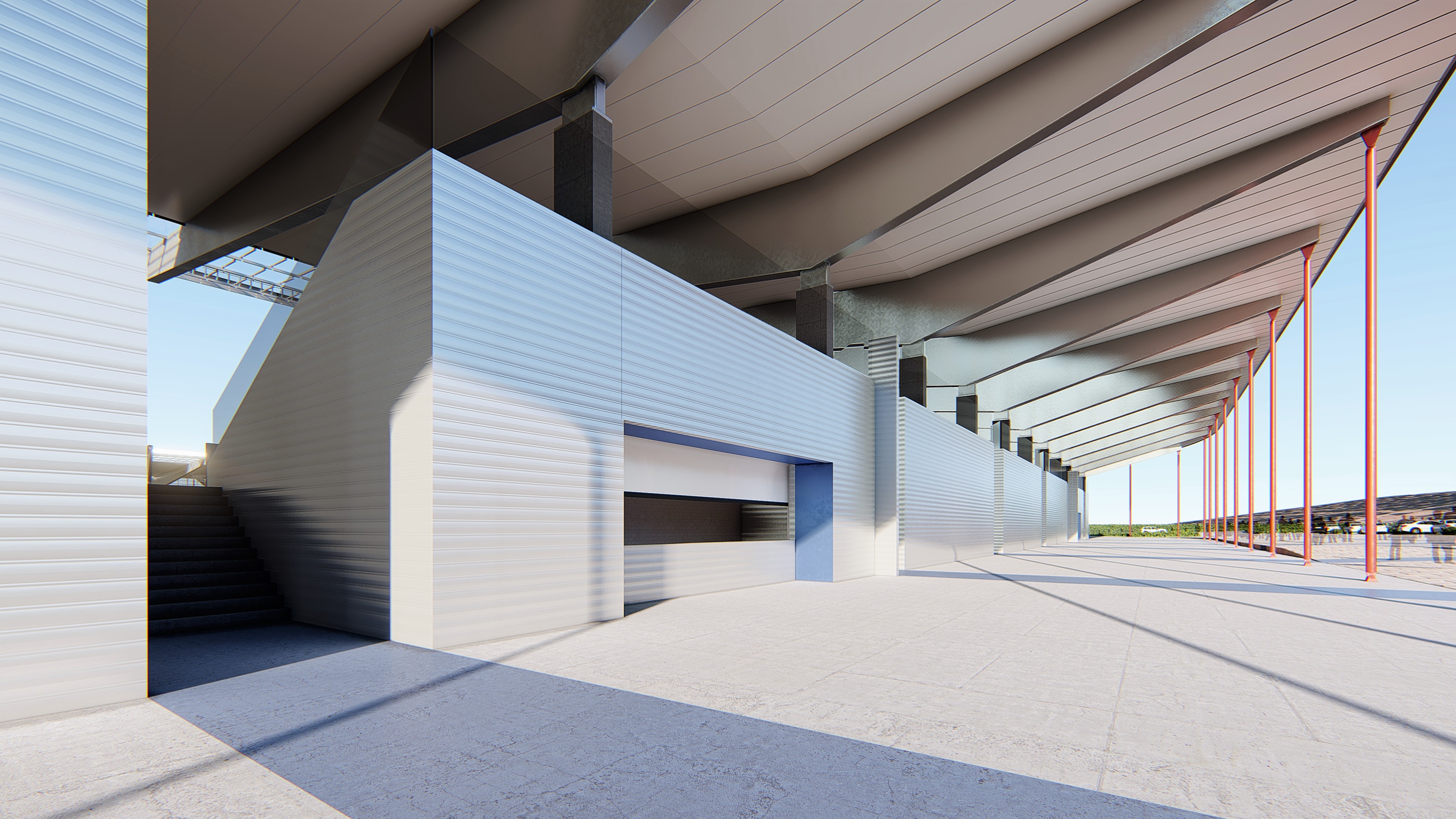
Datasheet
- Built Area
69.433,58m²
- Site Area
90.800,00m²
- Capacity
21.895 Seats
- Consortion With
Sbp - Schlaich Bergermann Und Partner
Team
- Daniel Hopf Fernandes
Project Architect/senior Architect
- Celso Nawa, Luis Henrique De Lima, Julio Cesar Candido Farias Da Silva E Rodrigo Araújo Dos Santos
Team

