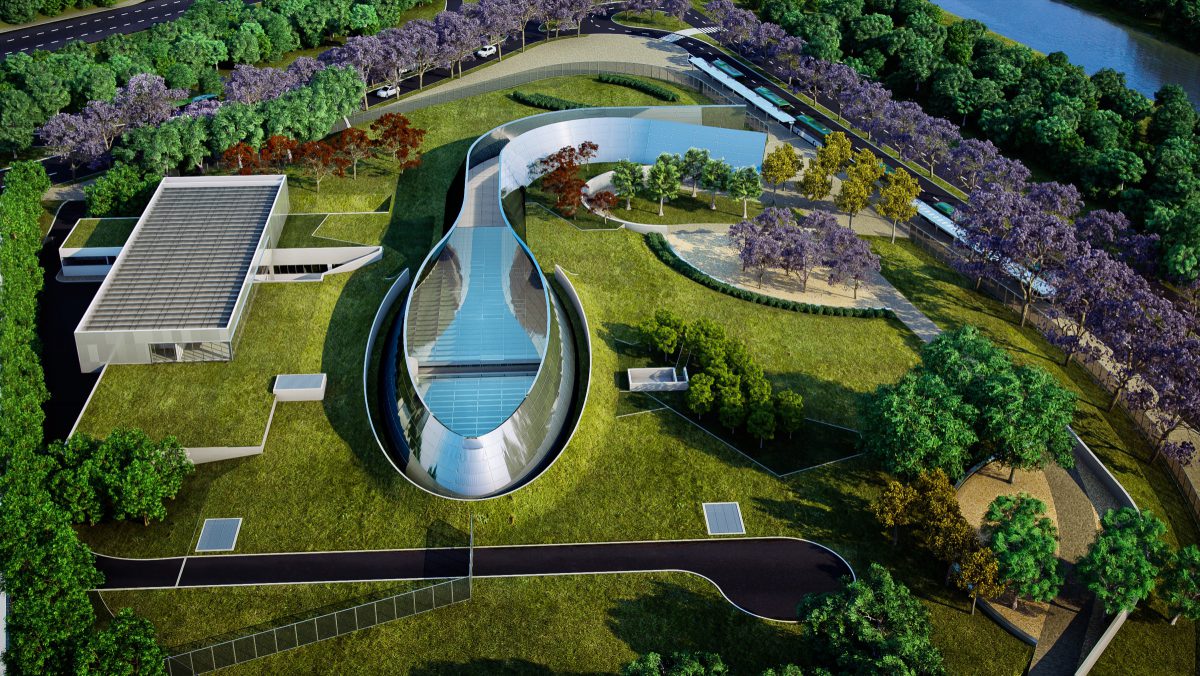
2013
Sao Paulo, Brazil
Design Development of Paulo Freire Station. The Paulo Freire Station is located between homonymous Avenue and Marginal Tiete, near the stream Cabuçu, border limit between the city of Guarulhos and São Paulo, and in the section composed of stations Paulo Freire, Ponte Grande and Dutra.
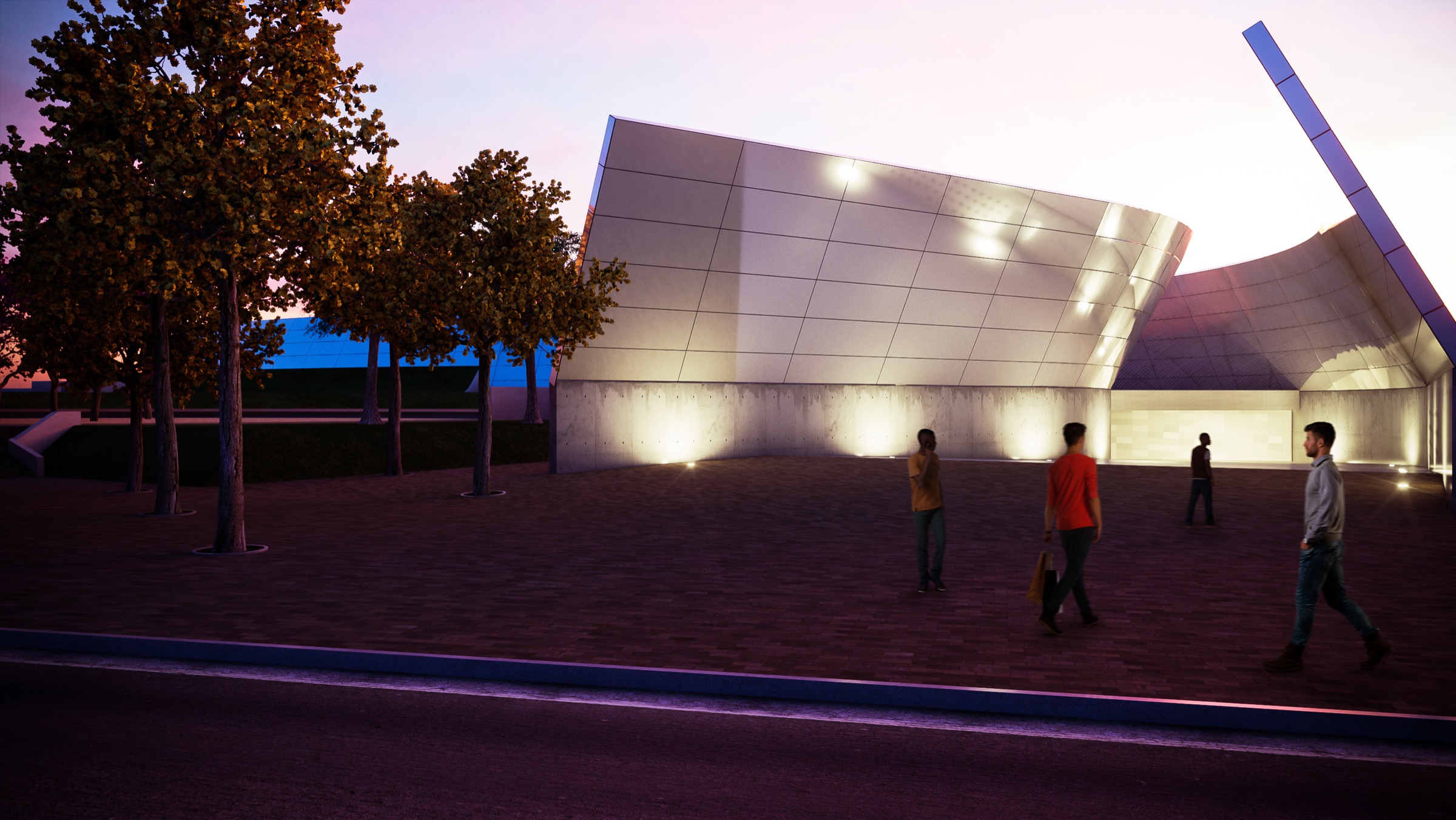
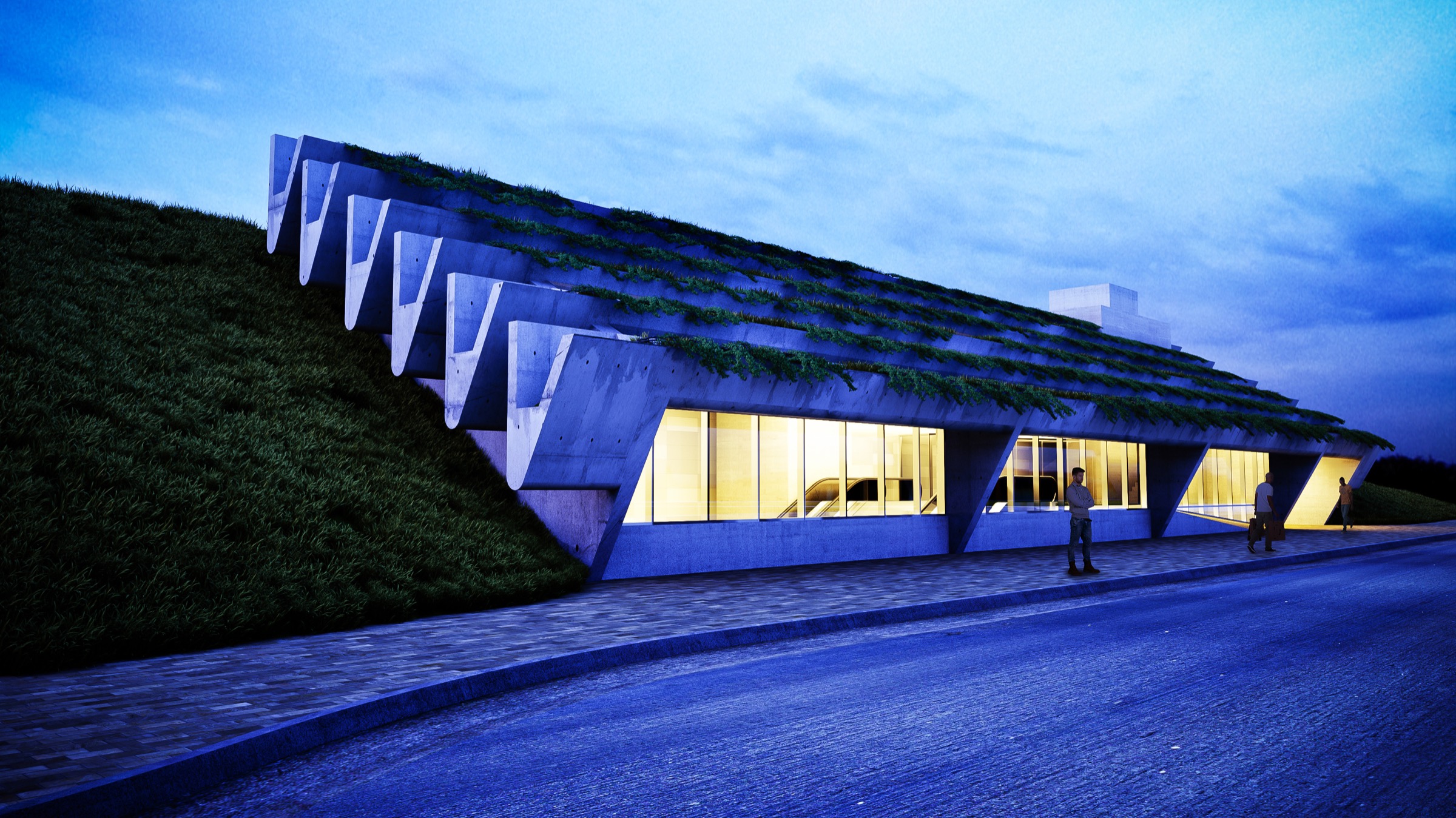
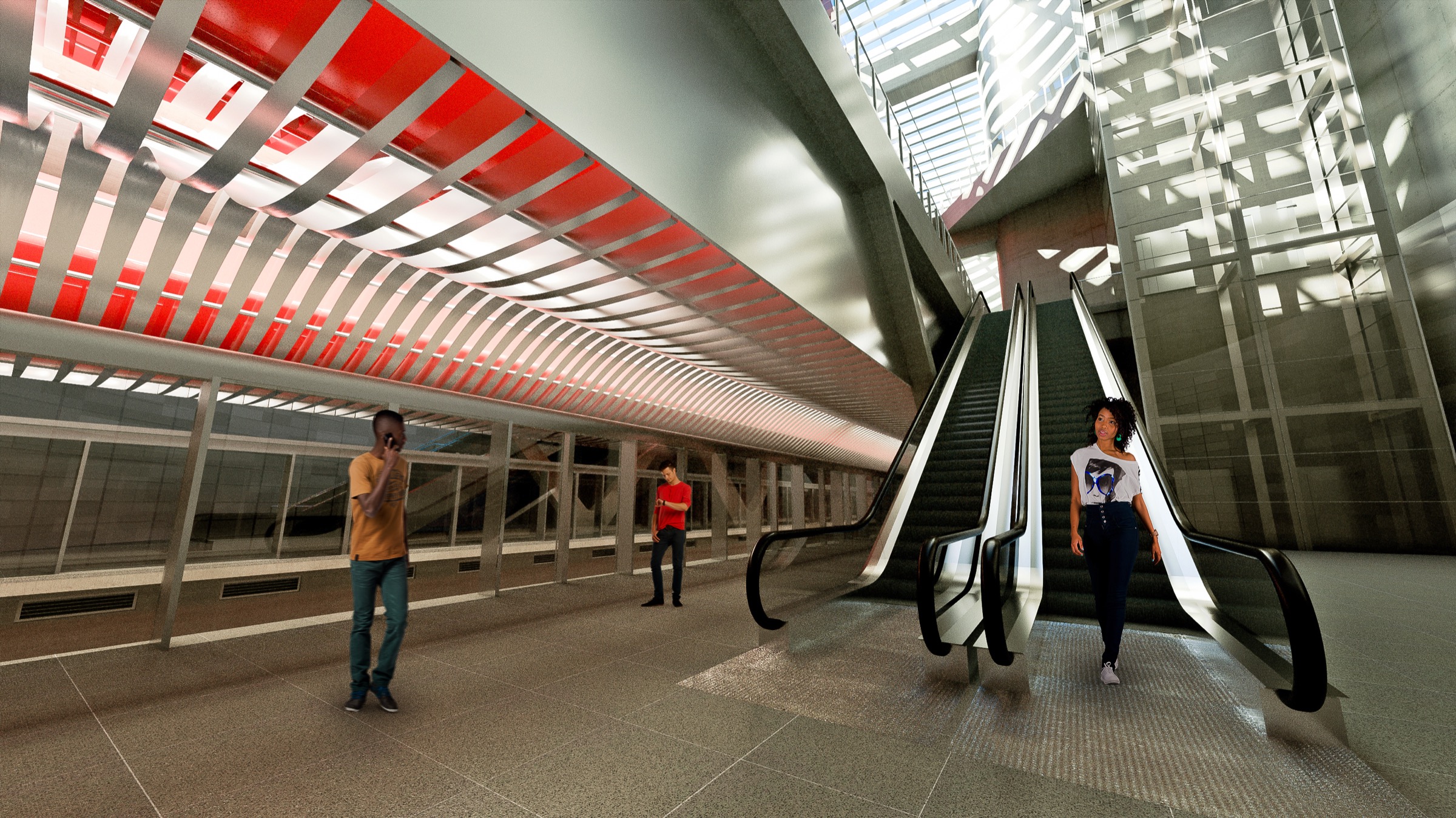
The proposal was to occupy the minimum area of the terrain to receive in the future cultural enterprises and a large parking lot through a garage building with the station. As the station is in the city entrance, the goal is to prevent people who come to the city to use their cars to go downtown, enjoying the subway network. Three blocks were proposed, where the Operating Rooms, Technical Rooms and Operational Base are allocated. They were also provided covered “kiss and ride” zone for private collective transport. The project of this underground station, with Mixed Construction System - concrete/metal - includes a bike rack for up to 100 bikes on the main access. Natural lighting reaches the platforms level, more than 30m deep, as well as natural ventilation allowing the renewal of air in conjunction with the mechanical ventilation system.
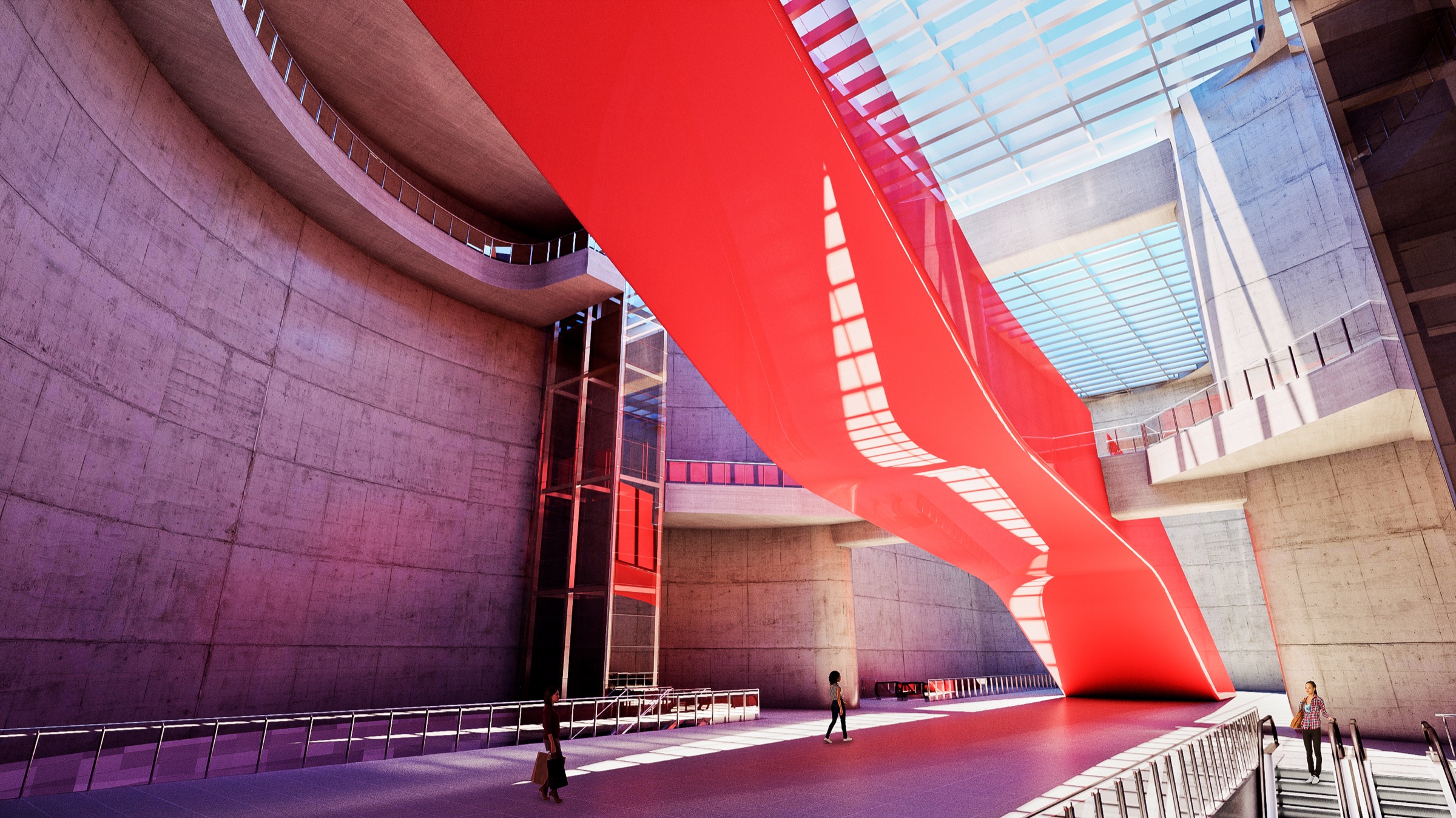
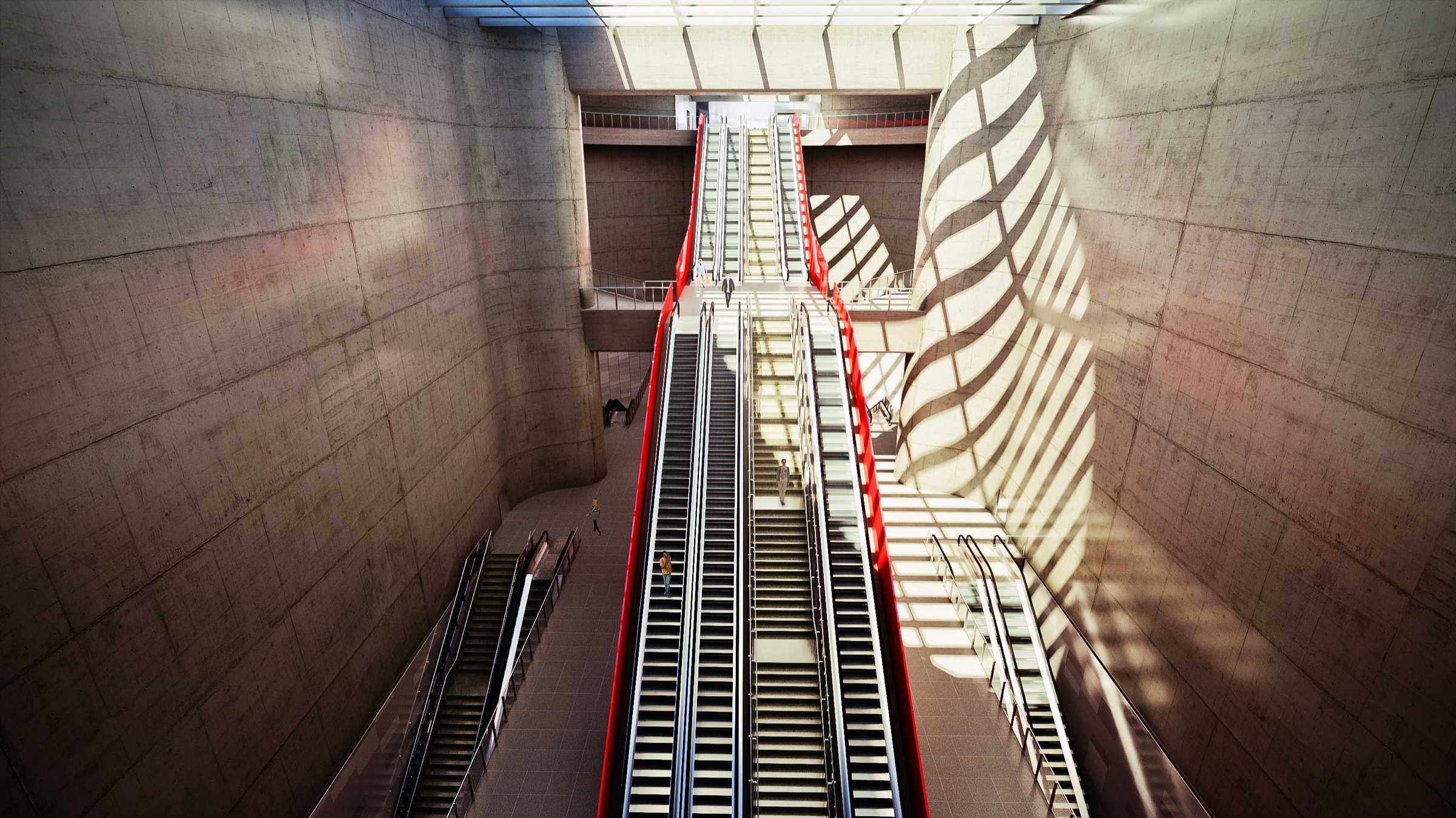
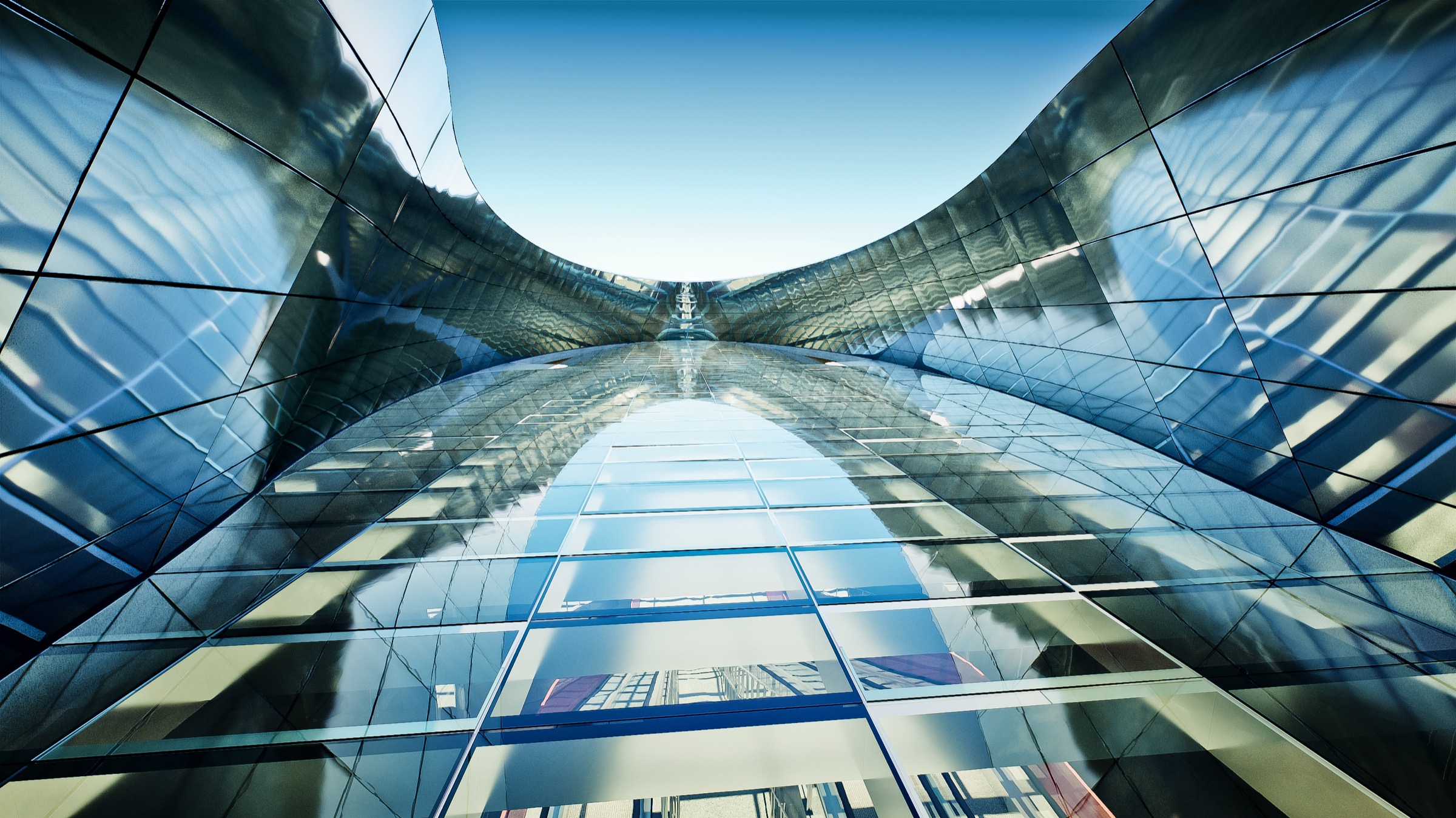
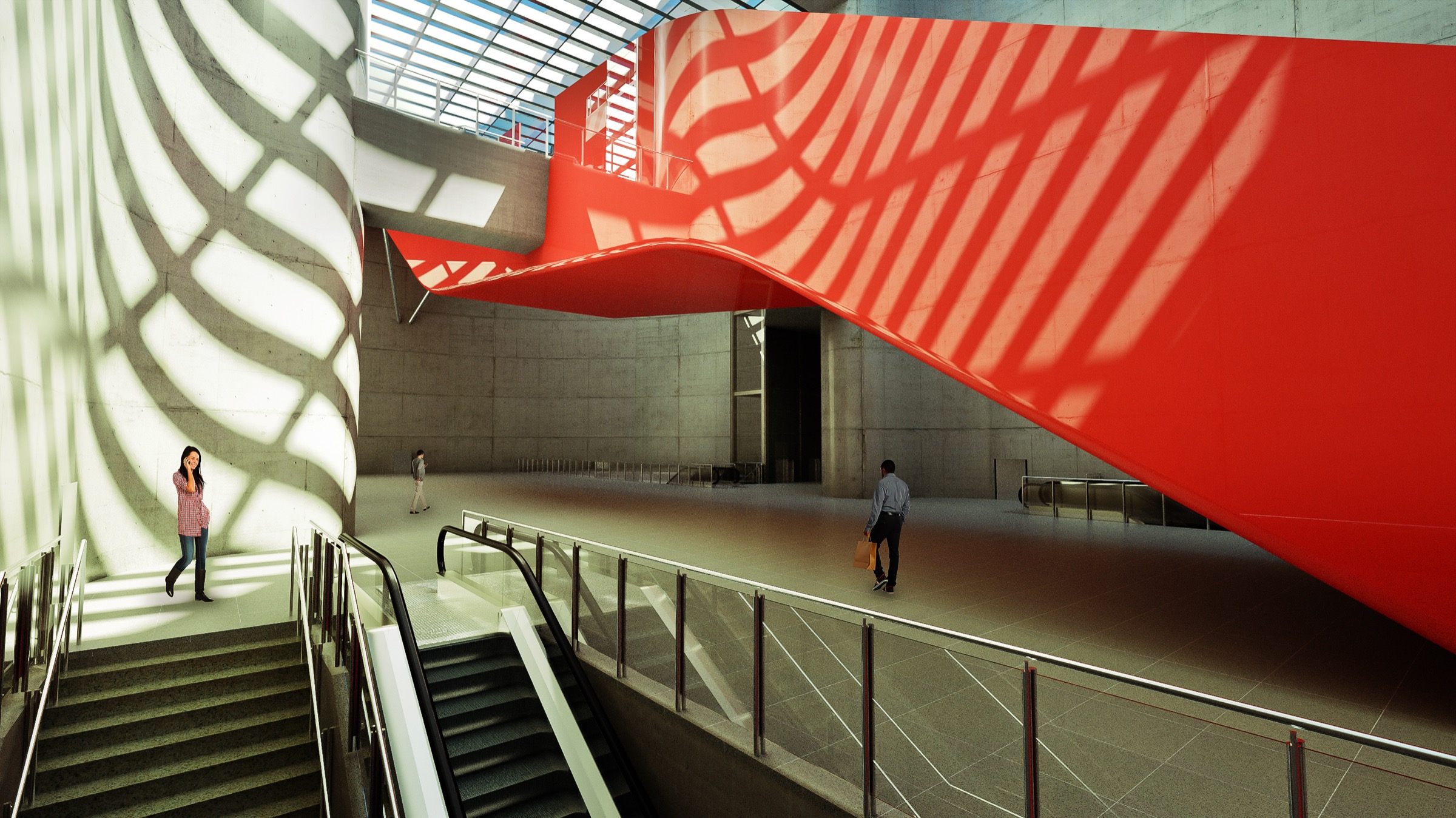
Datasheet
- Built Area:
22.978,64m²
- Site Area:
40.636,17m²
- Services Provided:
Architecture

