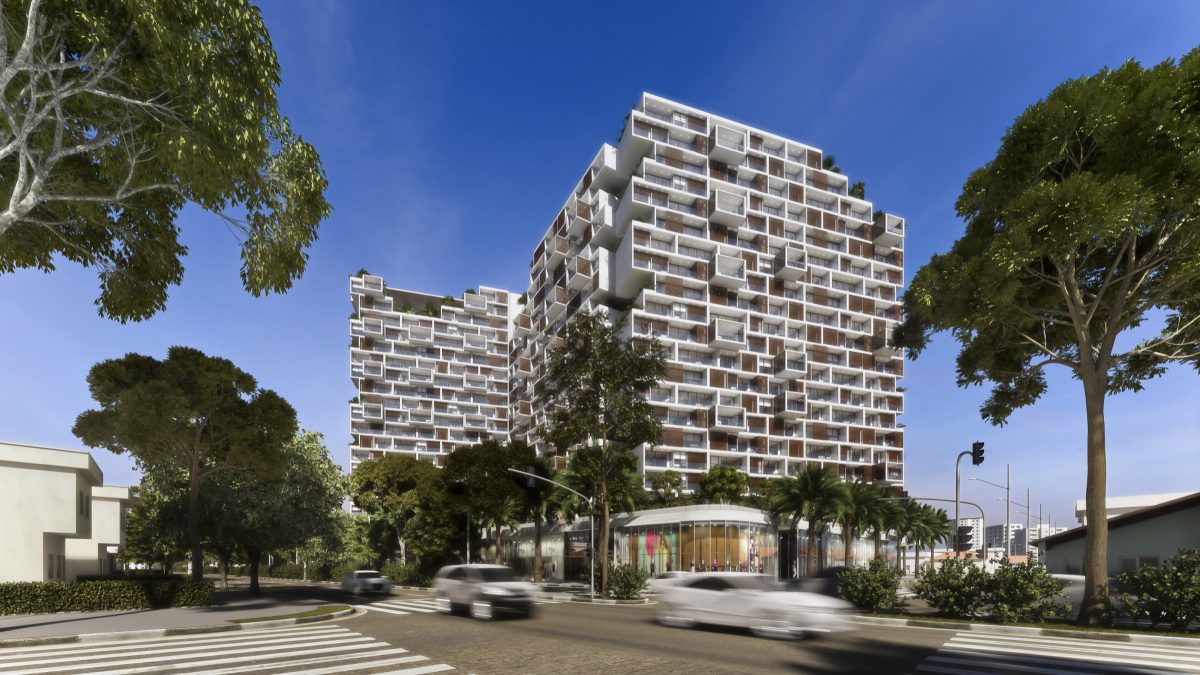
2015
Sao Paulo, Brazil
Located on a corner site in Santo Amaro Avenue, occupying a big block, the design for the residential development with a mall at the street level, complies with the Master Plan 09/2014 of São Paulo.
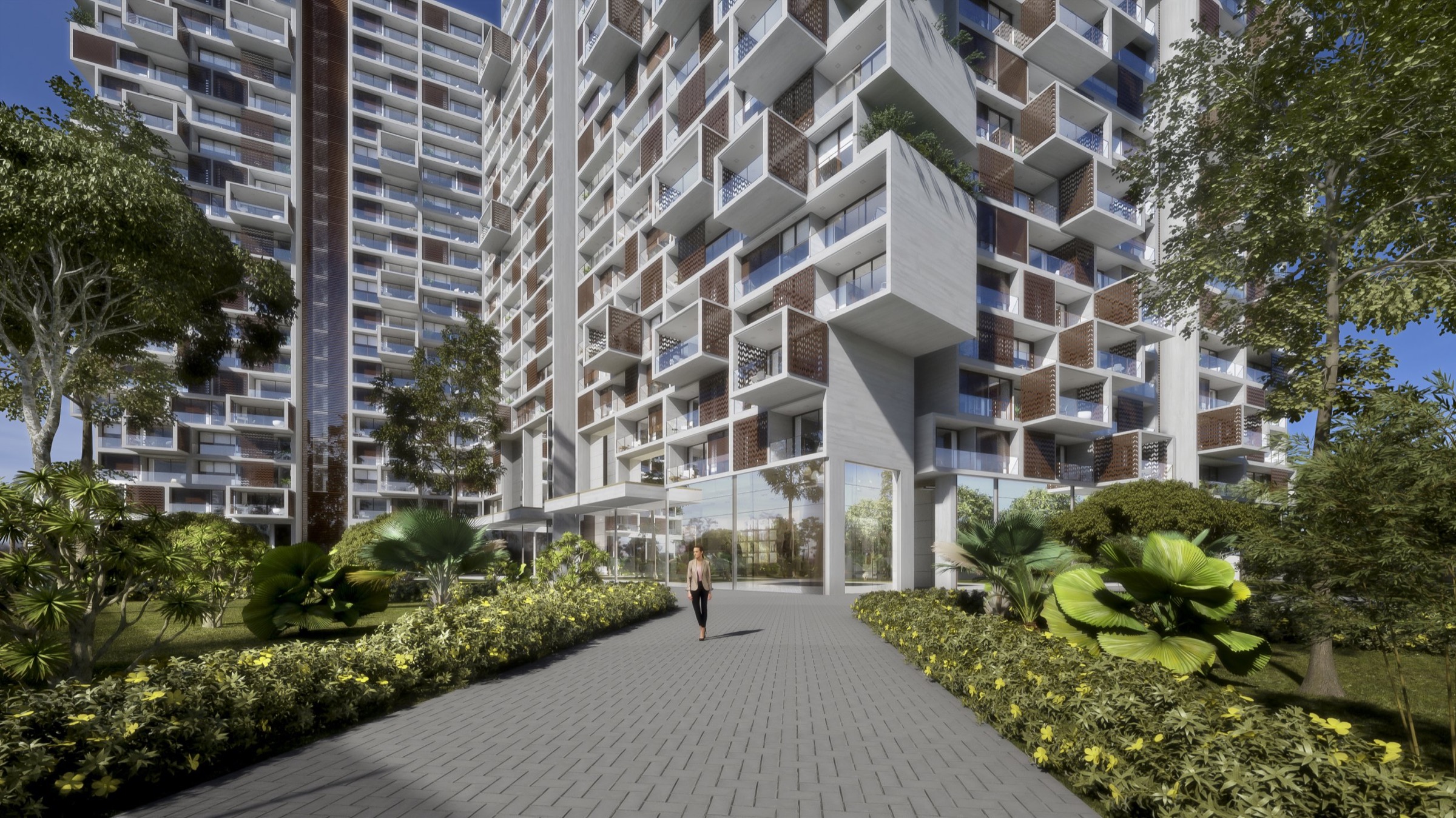
The proposal is to join all the units in a single group avoiding the usual solution of a set of towers within the same ground - this solution would raise the height of the buildings creating unwanted deployment scenarios arising from the inevitable proximity of the towers. The architecture looks for a complete flexibility of its structure, allowing a wide variety of types, without changing the structural proposal or the installations’’ distribution. Thus, you can create a countless types that can be well evaluated by the developer in the feasibility stage, and maintain the desired architectural concept. Another important point is that all of the more than 560 compact units planned - ranging from 47,60m² to 84,30m²- are street facing, avoiding facing the inside of the courtyards or other towers.
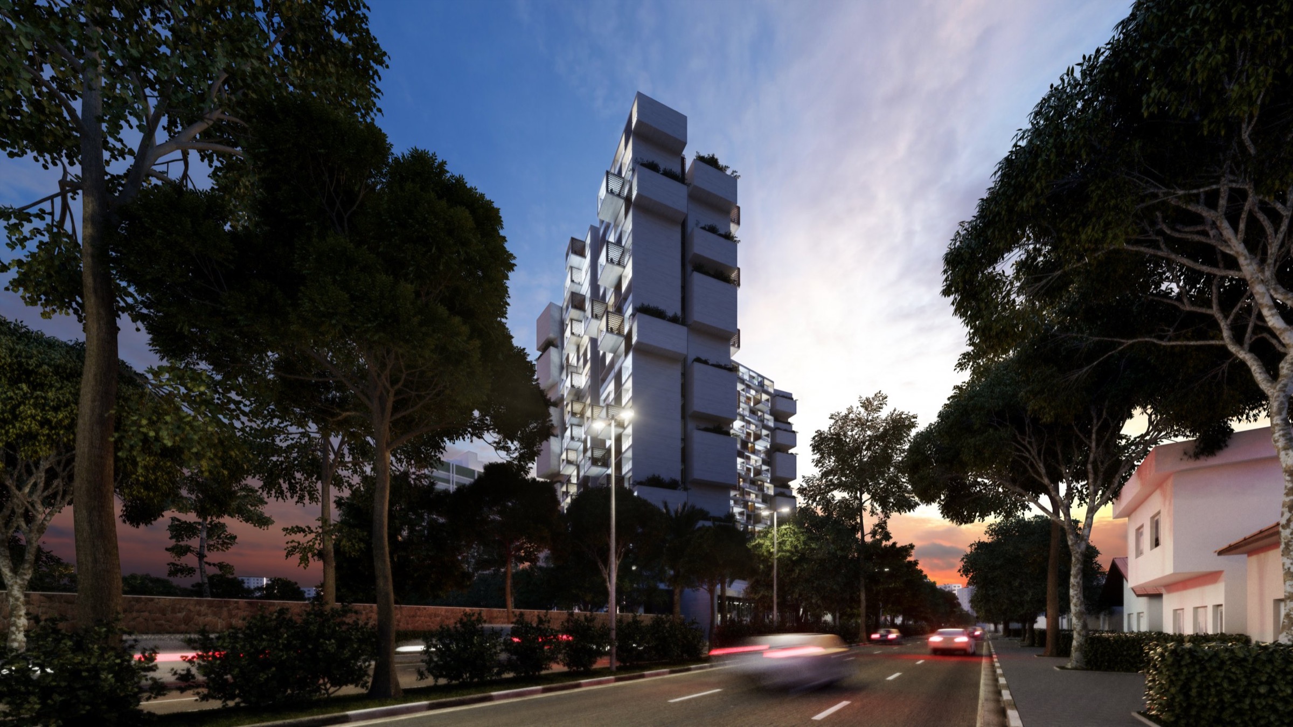
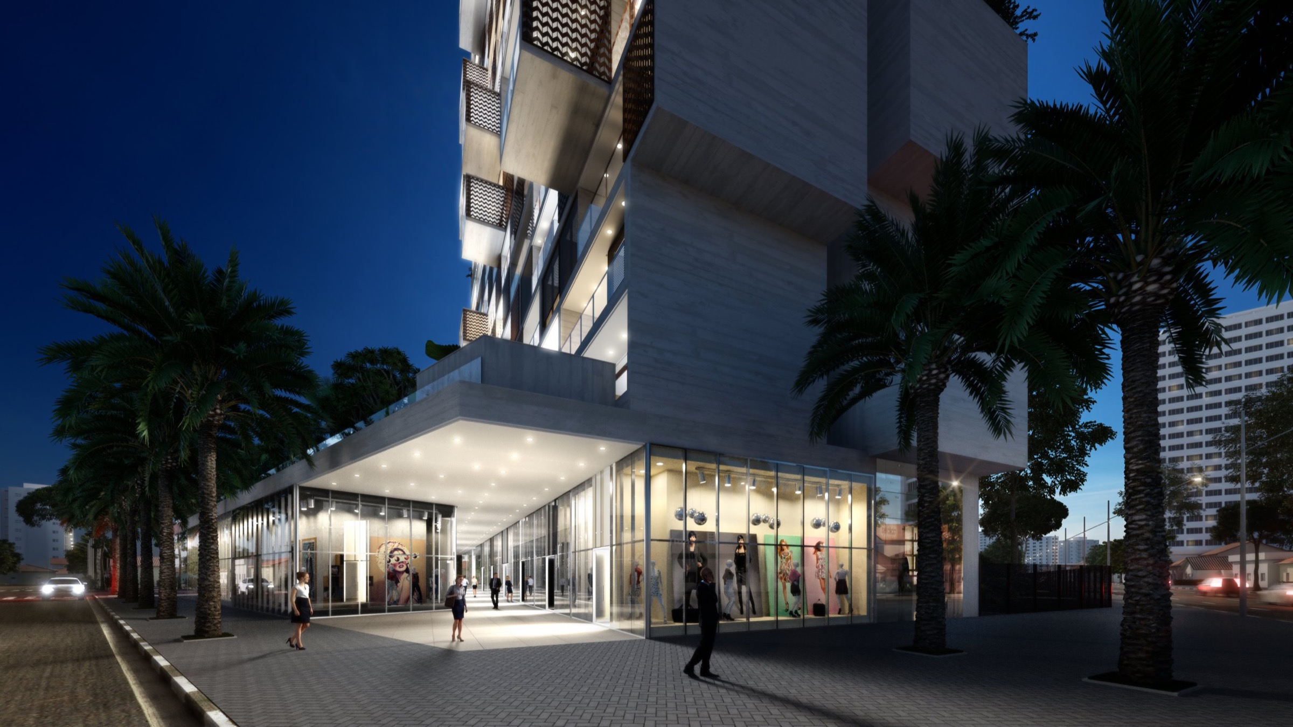
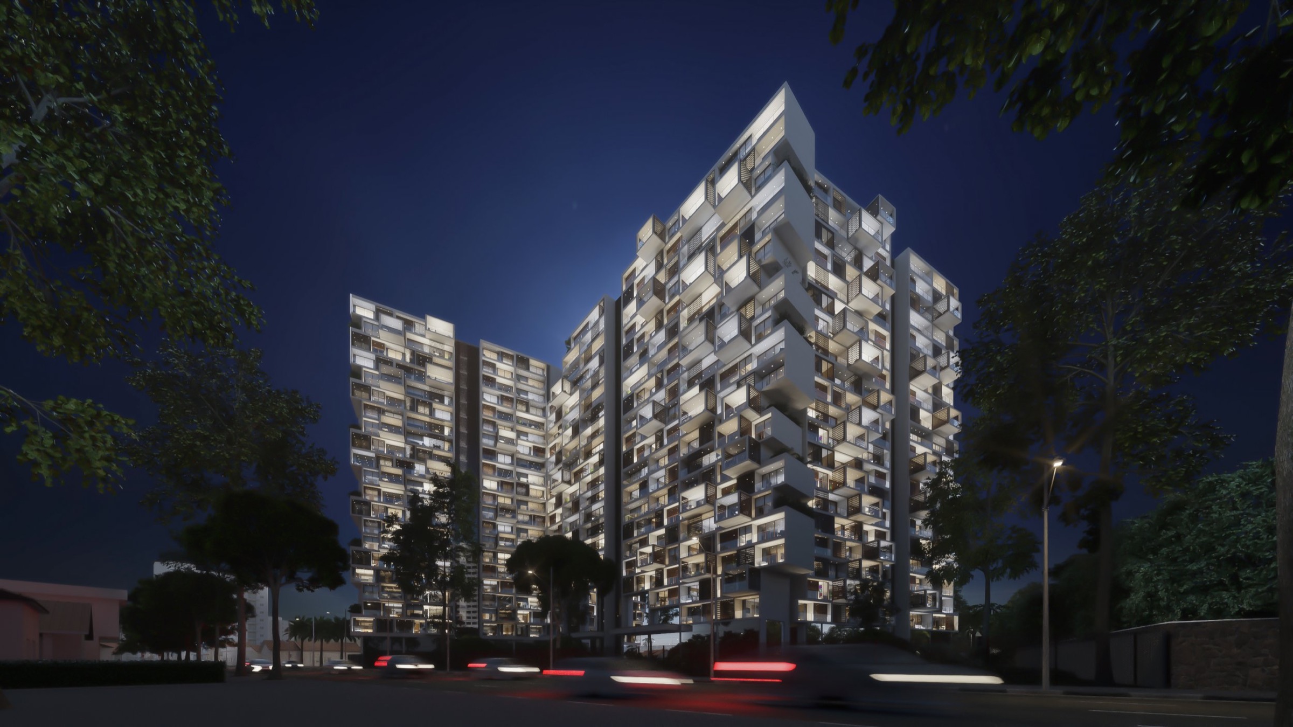
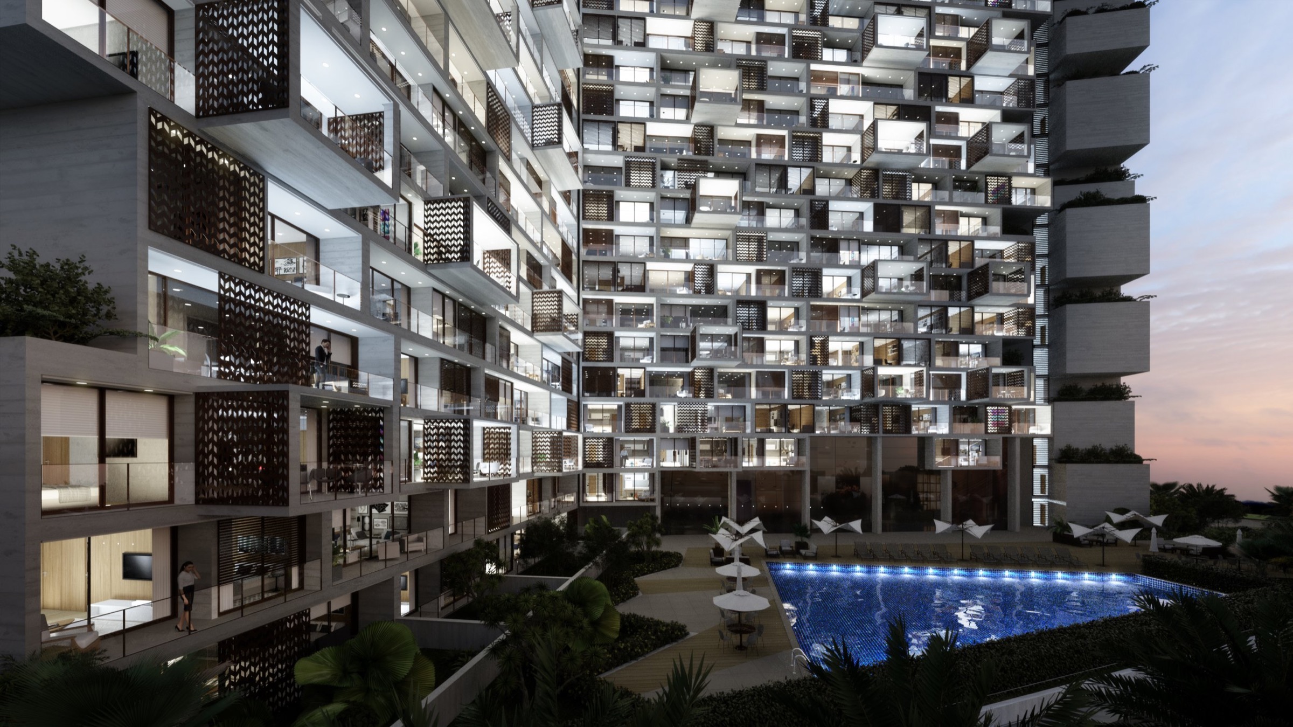
Datasheet
- Site Area:
8.506,00m²
- Built Area:
57.360,07m²
- Services Provided:
Feasibility Study

