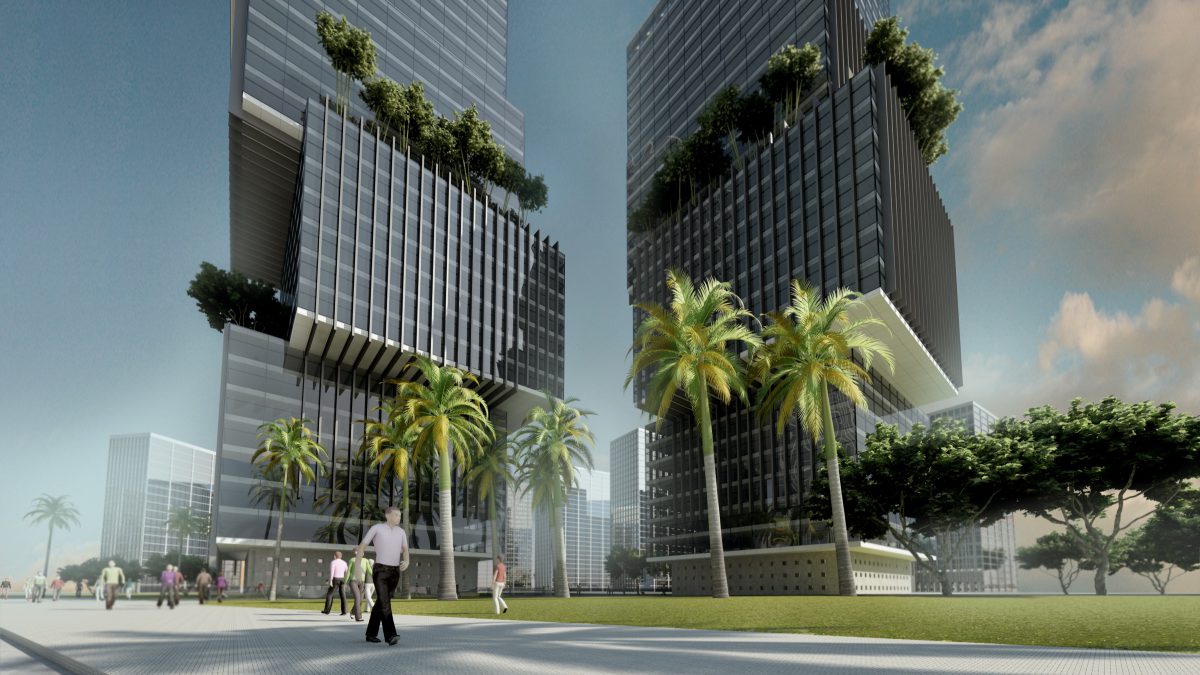
2014
Rio de Janeiro, Brazil
Enterprise located in Barra da Tijuca´s center, composed by two big towers with more than 1.100 corporate rooms of 30 and 40m². On the ground floor, combining in a unique complex, a big linear and opened boulevard which is located in a lower level of the site, connecting the two extremes of the lanky terrain. Therefore, as a redress to the city, more than 70% of the land area is converted into a public area, projecting approximately 15.000,00m² of a public green park, with a cycle lane, leisure and cooper lane. A underground parking lot with 1.120 spaces is created in order to support the vehicle access.
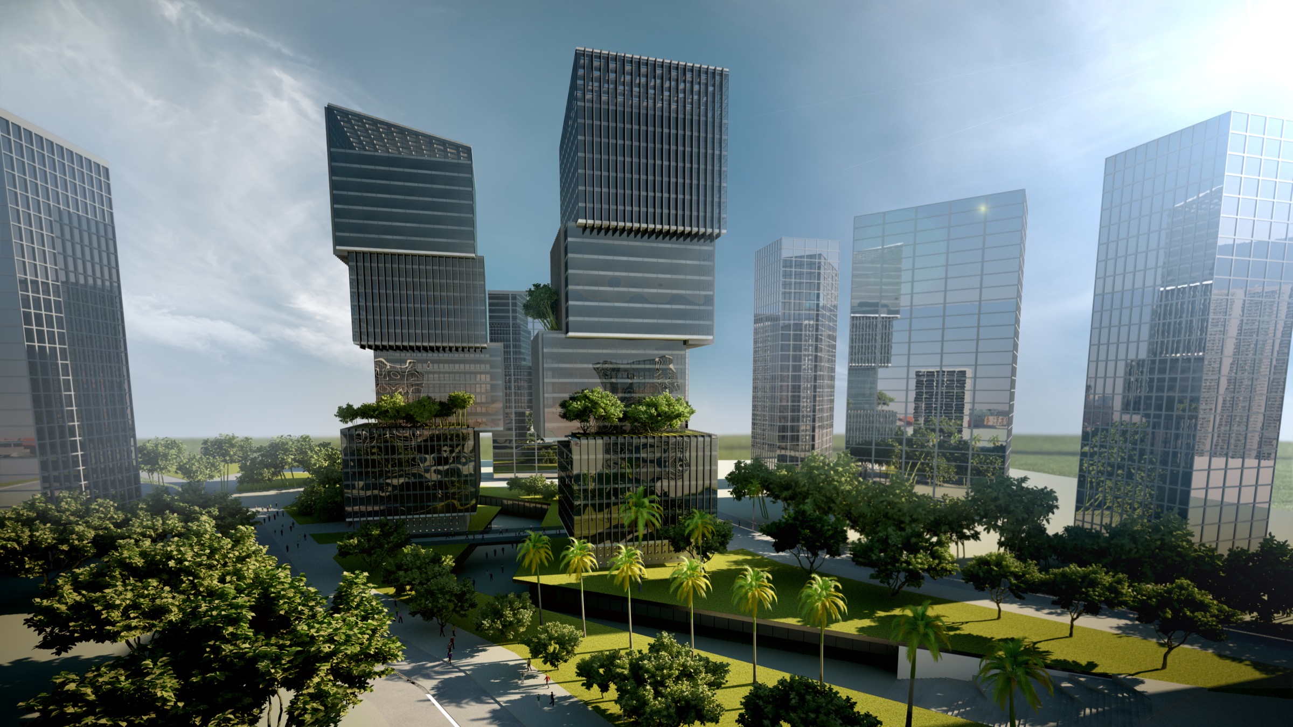
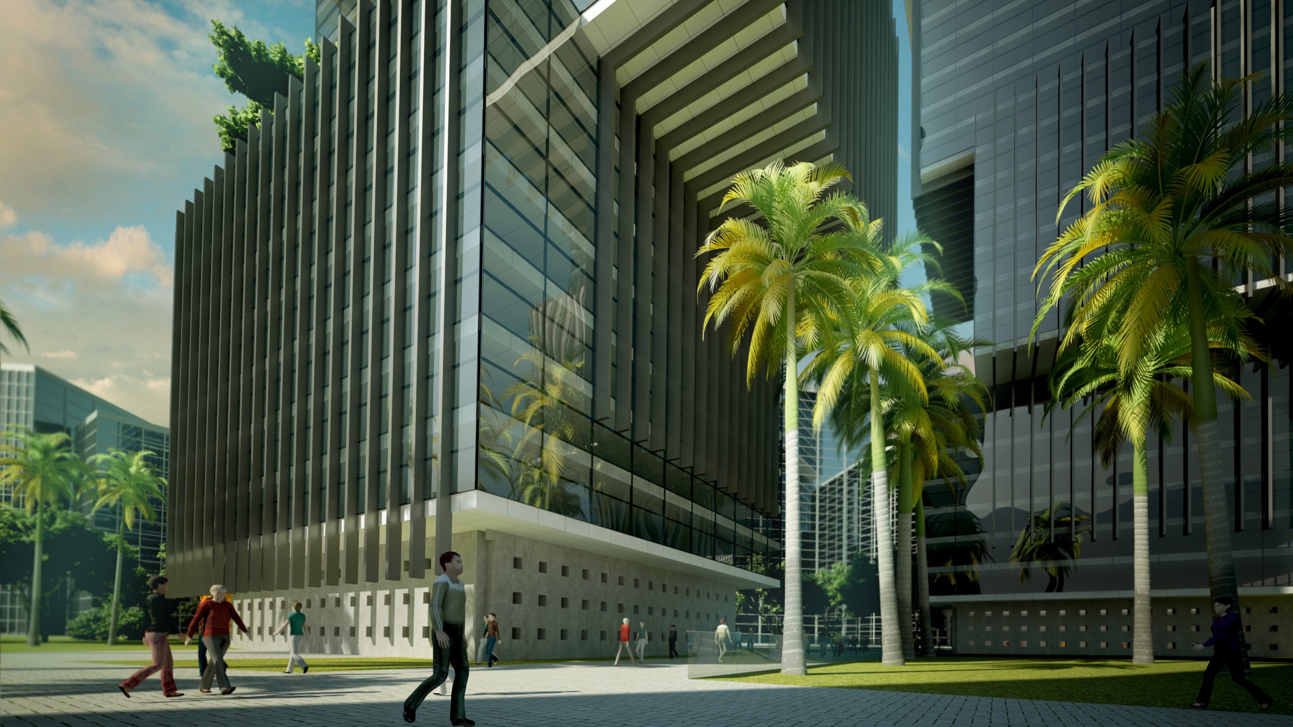
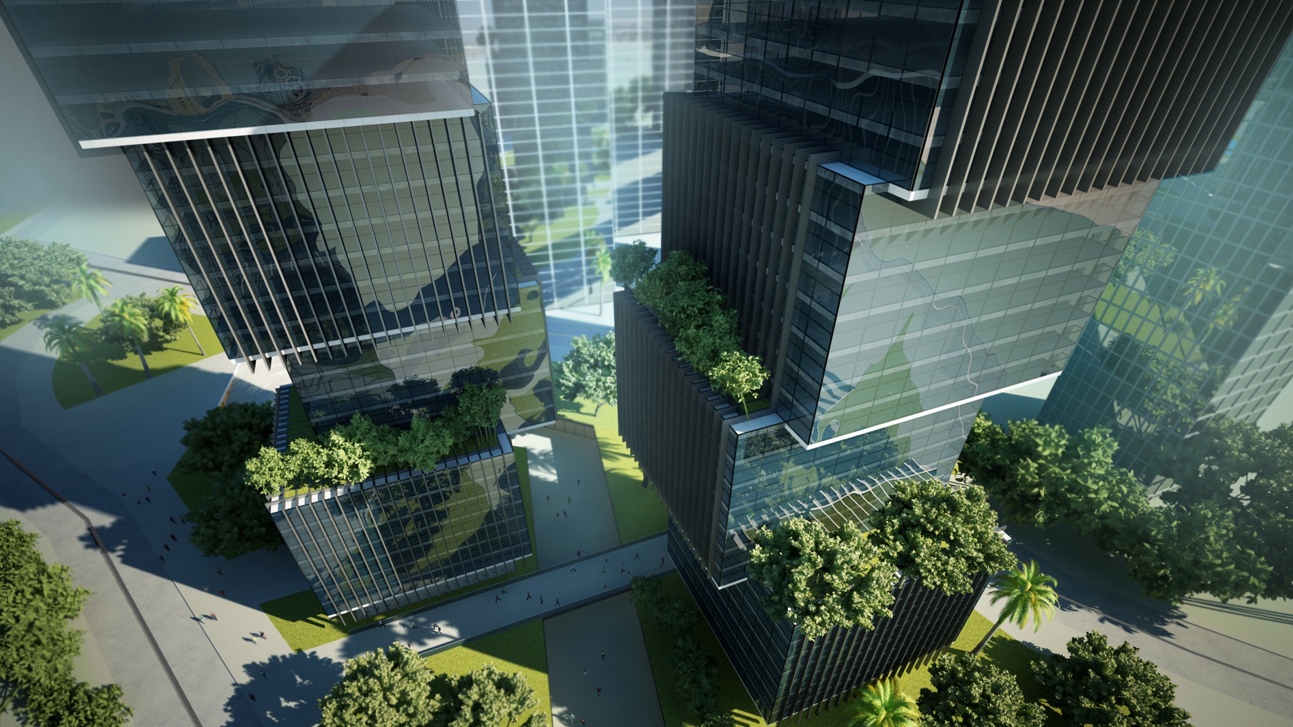
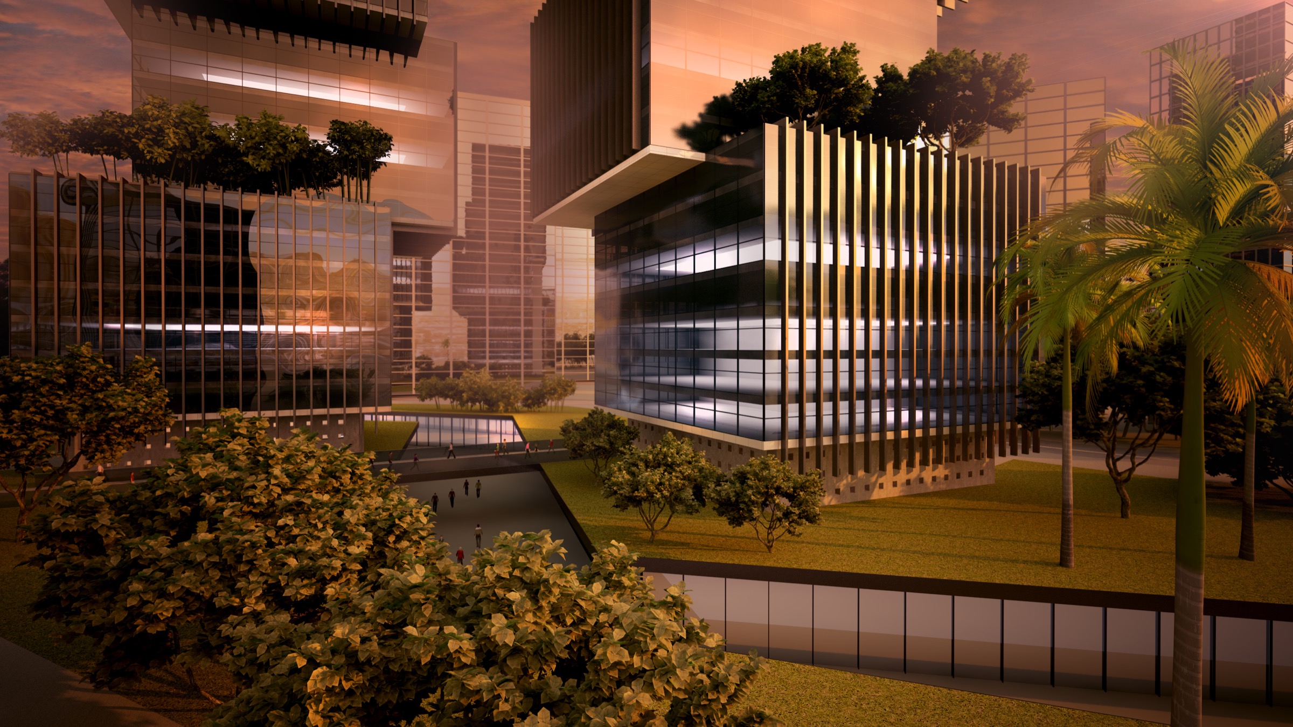
Datasheet
- Site Area:
25.955,00m²
- Built Area:
76.384,00m²
- Services Provided:
Feasibility Study

