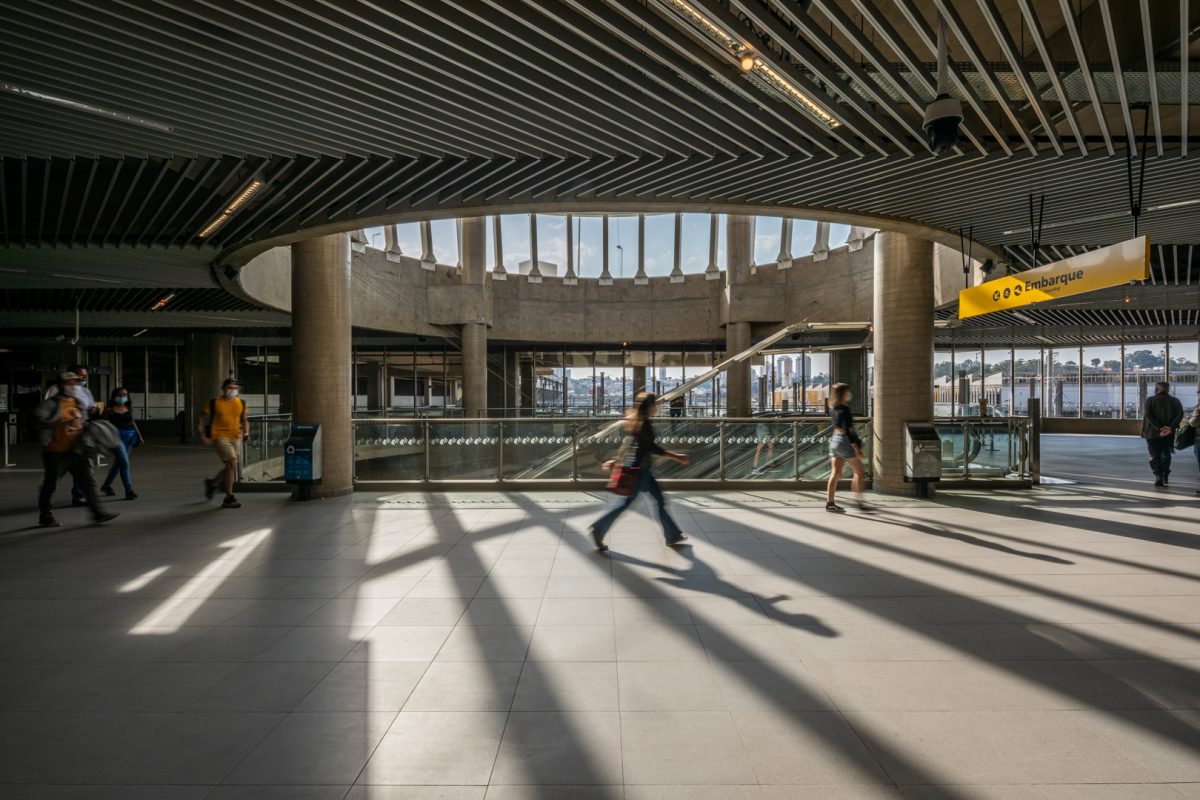
2012
Sao Paulo, Brazil
Vila Sônia underground station Design Development, interconnected to the Vila Sônia Bus Terminal. As an important role in the metro system, Vila Sônia station is located on Professor Francisco Morato Avenue, next to the maintenance yard, on the corner of Heitor dos Prazeres Street.
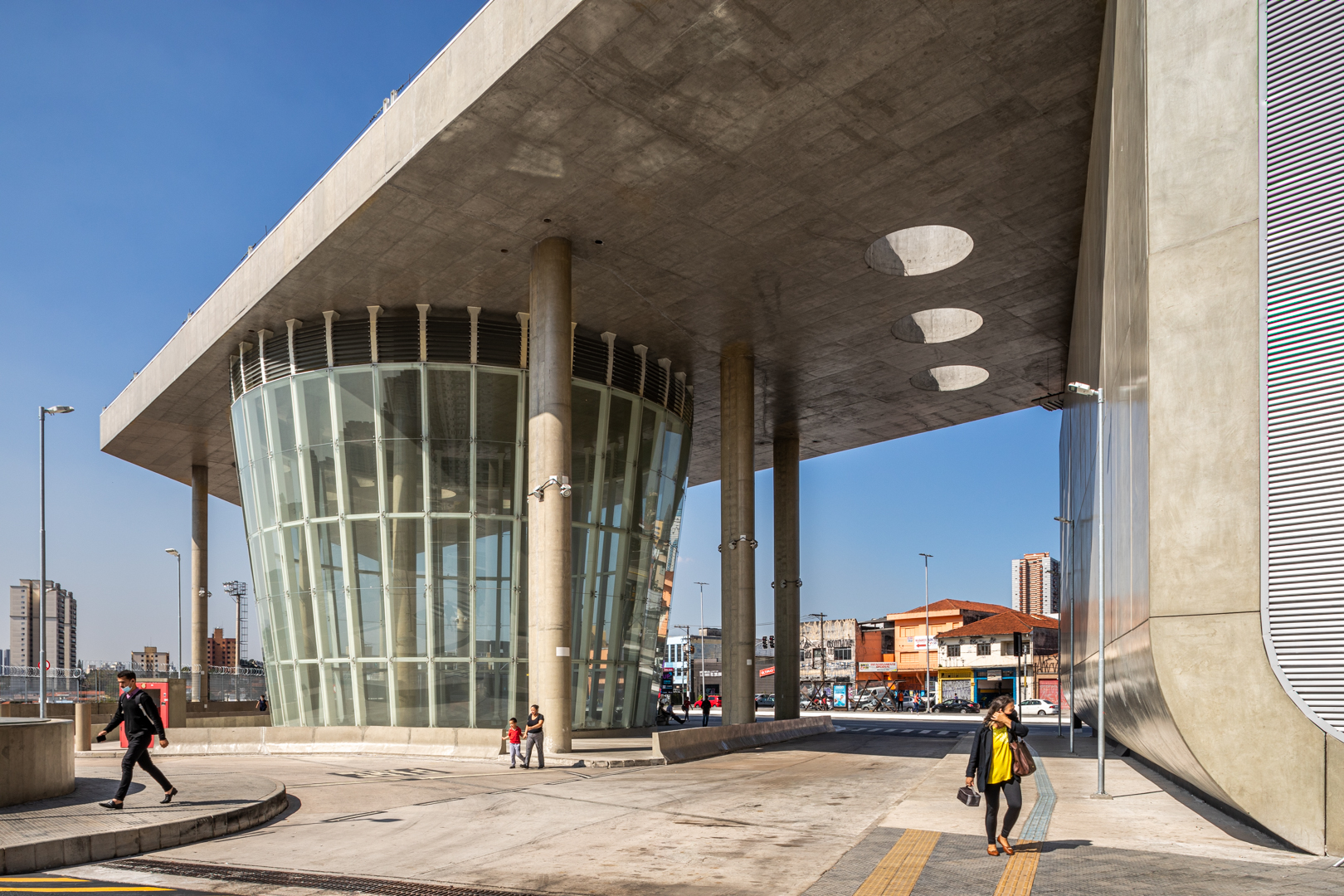
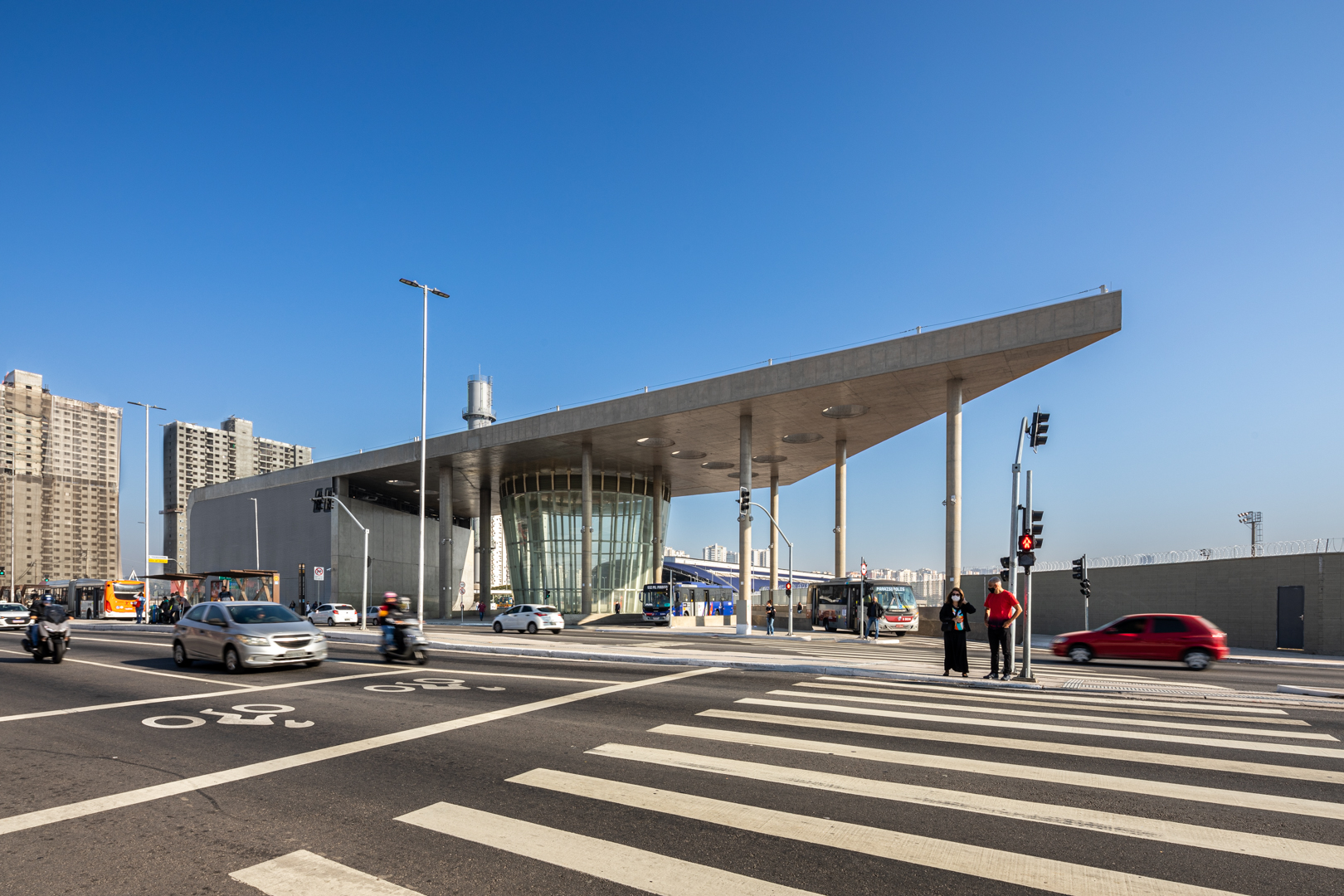
The station has two accesses, one on each side of Professor Francisco Morato Avenue. The mezzanine is located within a connection tunnel that crosses the platforms. The roof is formed of high reinforced concrete beams forming the largest free span, fitted with circular openings over the railway in order to provide aesthetic and structural lightness. Another important aspect in the project’s design is the large inverted conical volume occupying the empty space between the street and mezzanine levels. This volume suggests support of the concrete roof and is entirely enclosed with aluminum frame and plate glass, also providing permanent ventilation and a great supply of air and lighting to the mezzanine level.
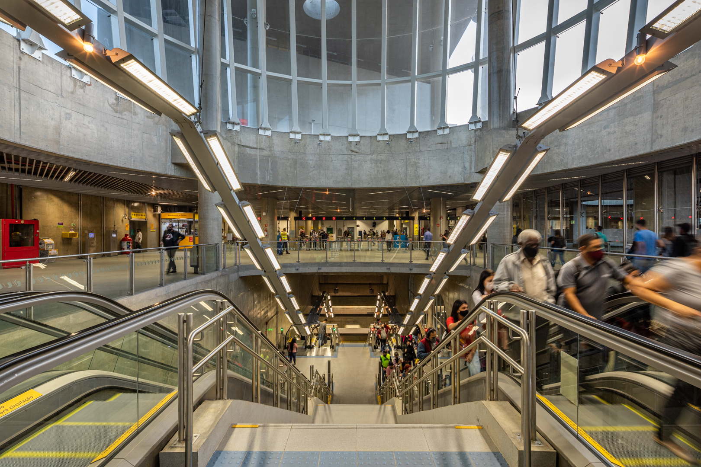
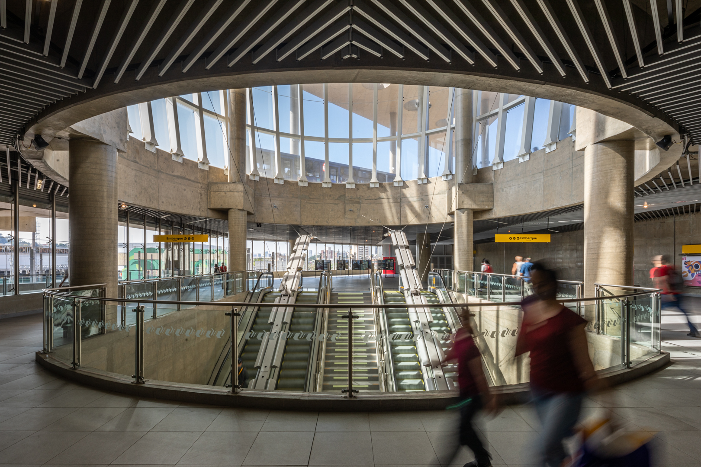
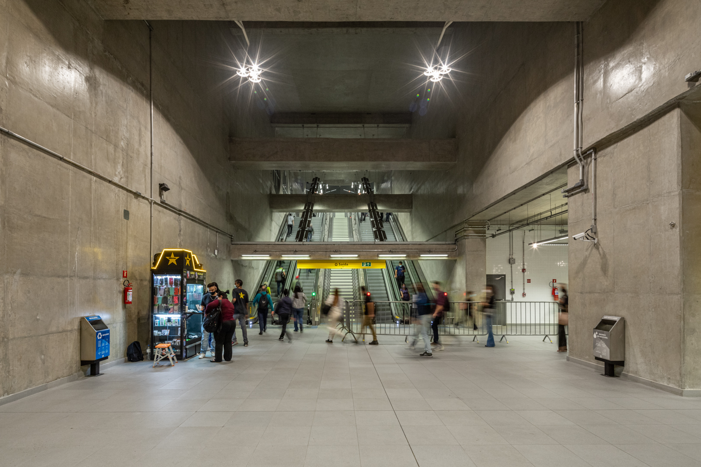
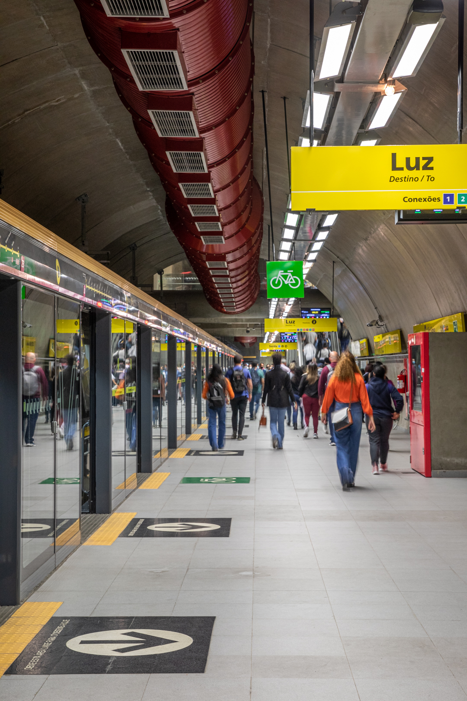
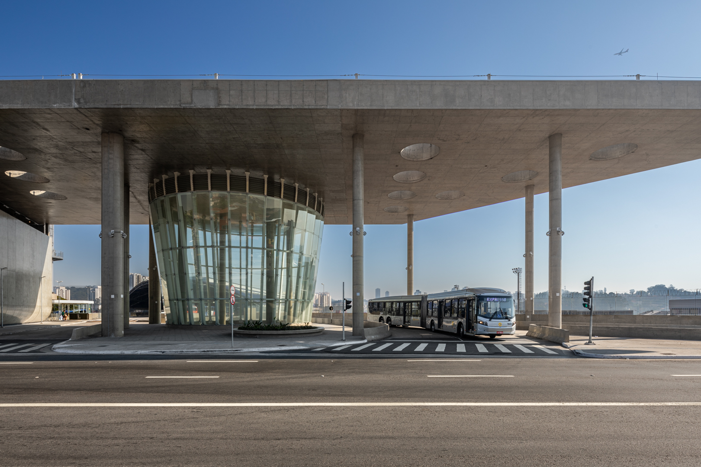
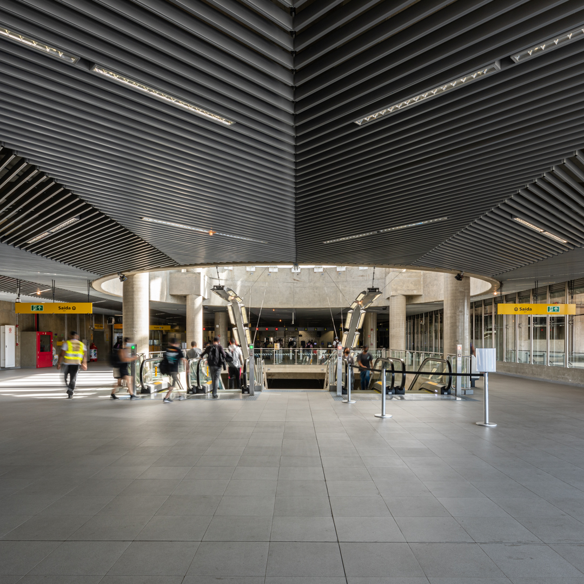

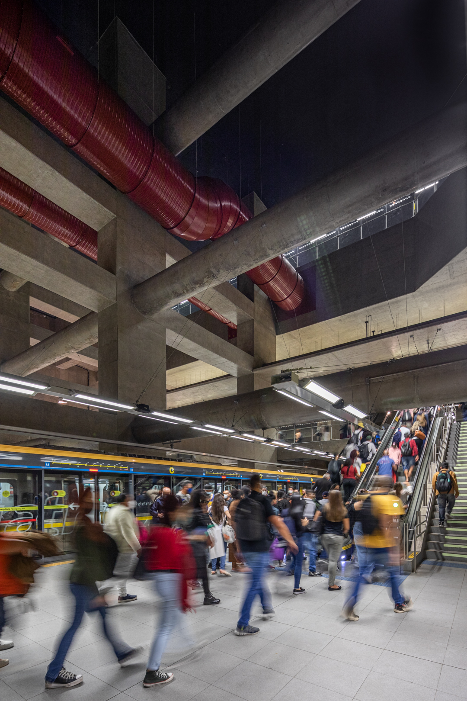
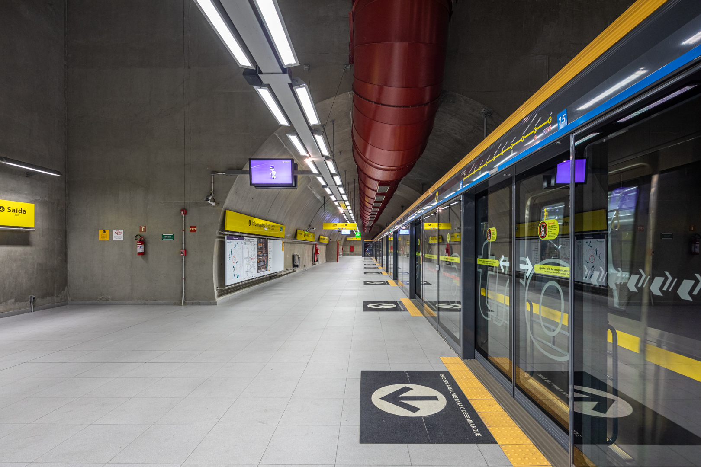
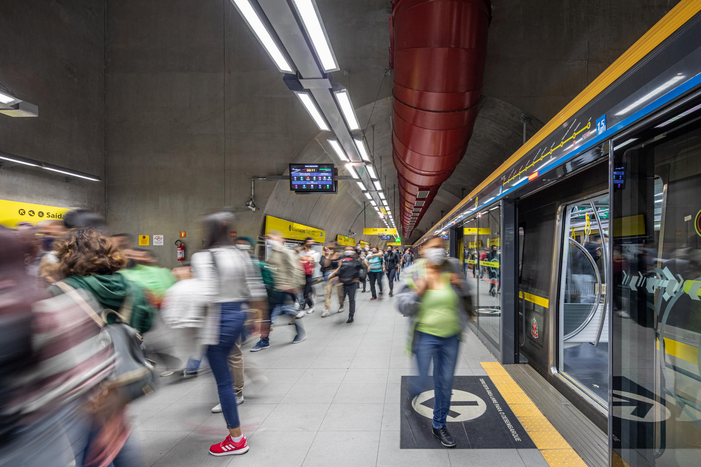
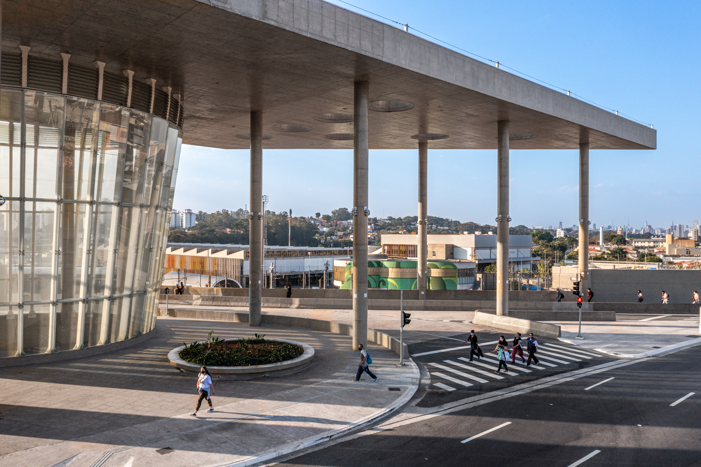
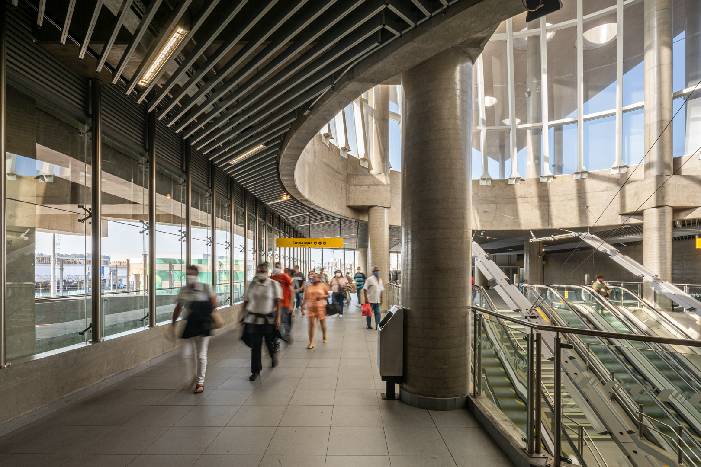
Datasheet
- Built Area:
9.672,00 M²
- Site Area:
9.424,00 M²
- Services Provided:
Architecture

