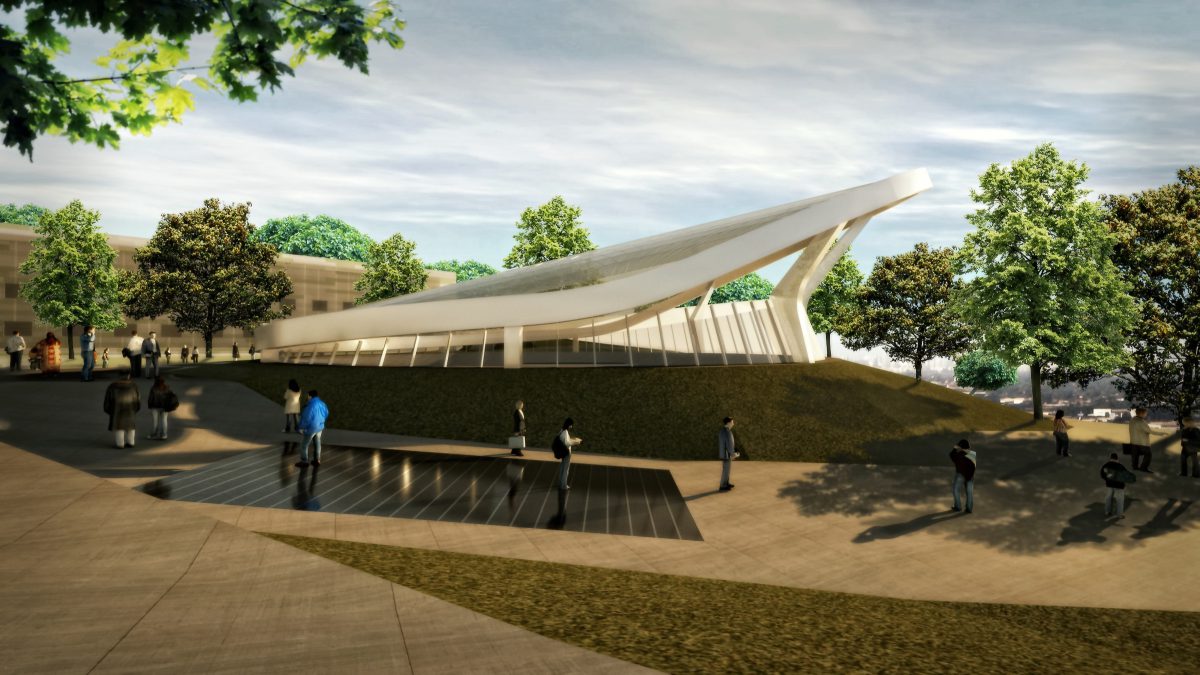
2012
Sao Paulo, Brazil
Design Development for the Itaberaba-Hospital Vila Penteado station located on the city block formed by Diadema, São Leonardo and Amaro Domingues streets. Its position aims to meet two key demands: Vila Penteado Hospital and Itaberaba Avenue. Itaberaba Avenue is a traditional retail area in the region that starts in the Freguesia do Ó historical center and penetrates towards neighborhood.
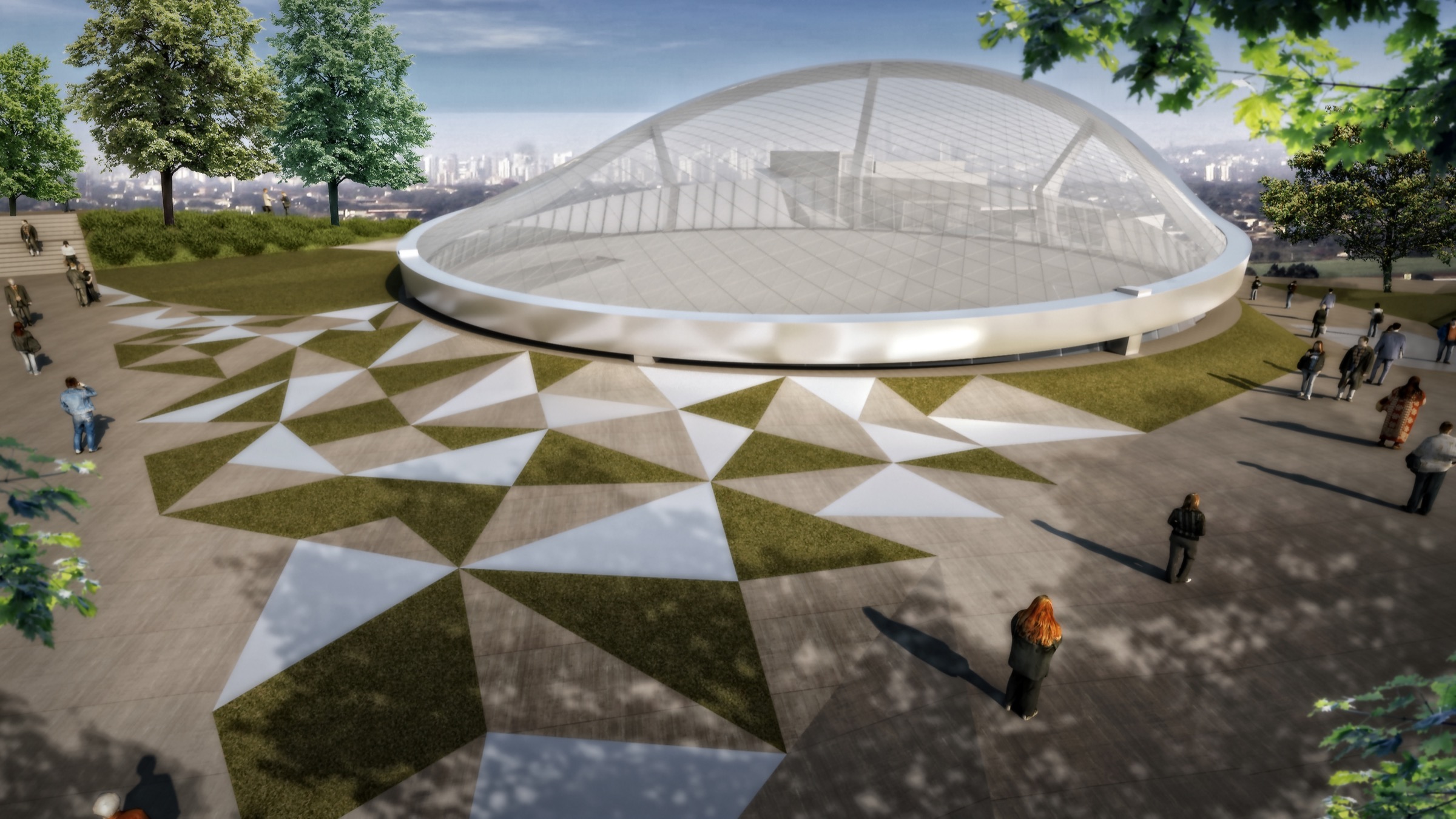
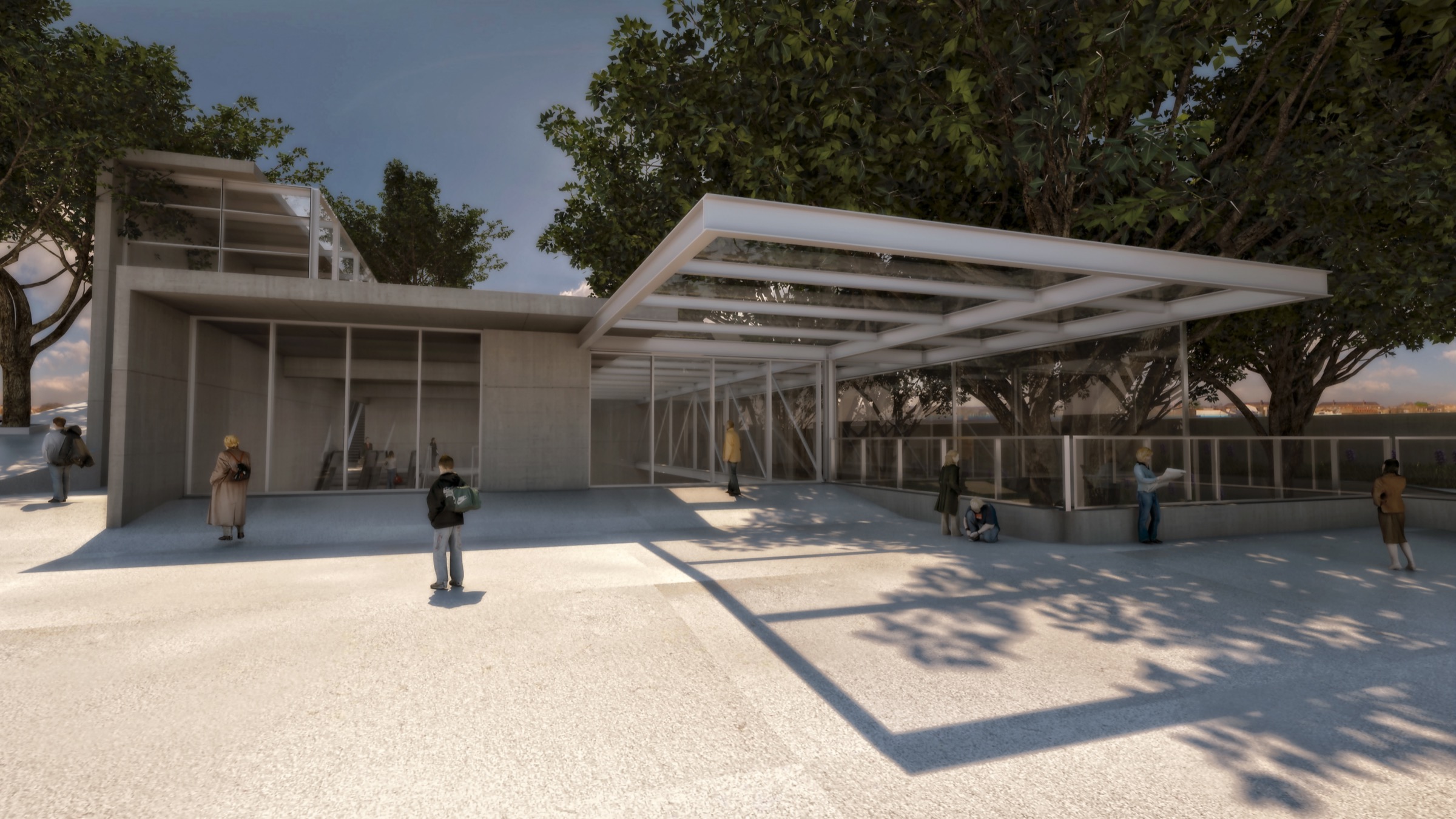
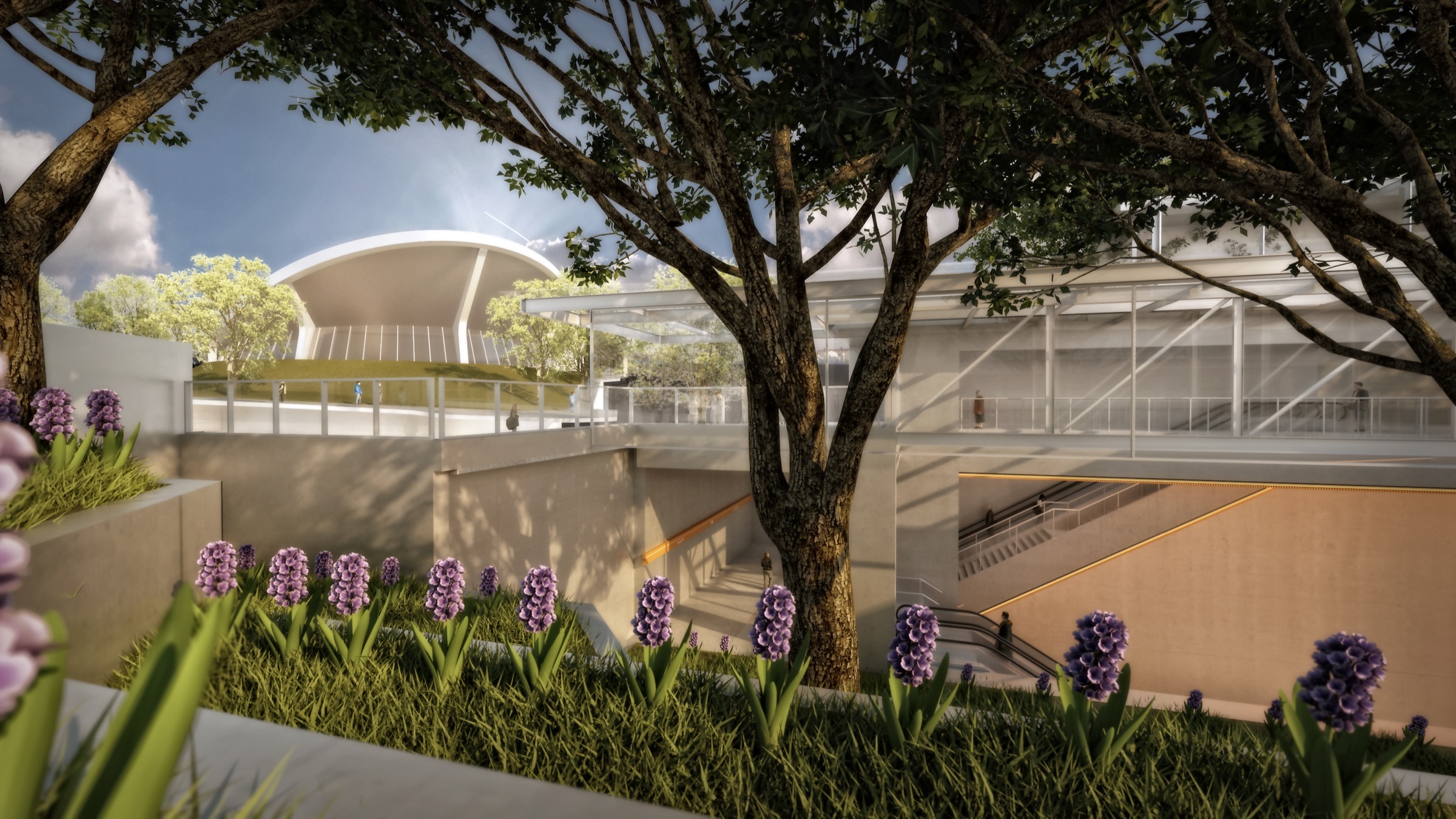
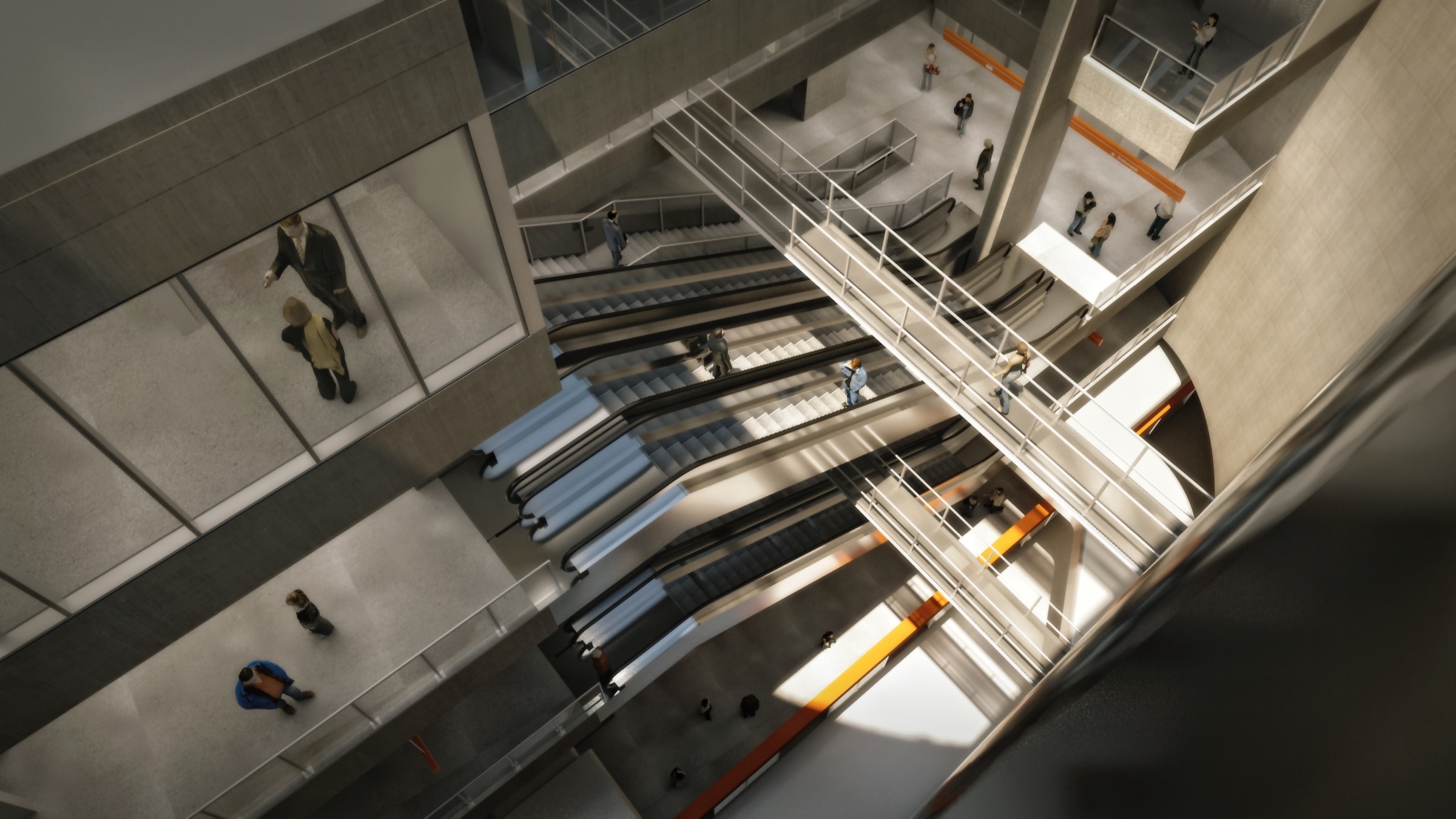
Aiming to attend the flow from the hospital, one of the station access is located at Ministro Petronio Portela Avenue next to Vila Penteado Hospital. Among the Petronio Portela and Itaberaba avenues, where the level difference exceeds 30m representing a barrier to the integration of the region, the future station is designed as an urban element of integration, using their own escalators in order to facilitate this connection. Natural lighting reaches the platforms level, as well as natural ventilation allowing the renewal of air in conjunction with the mechanical ventilation system.
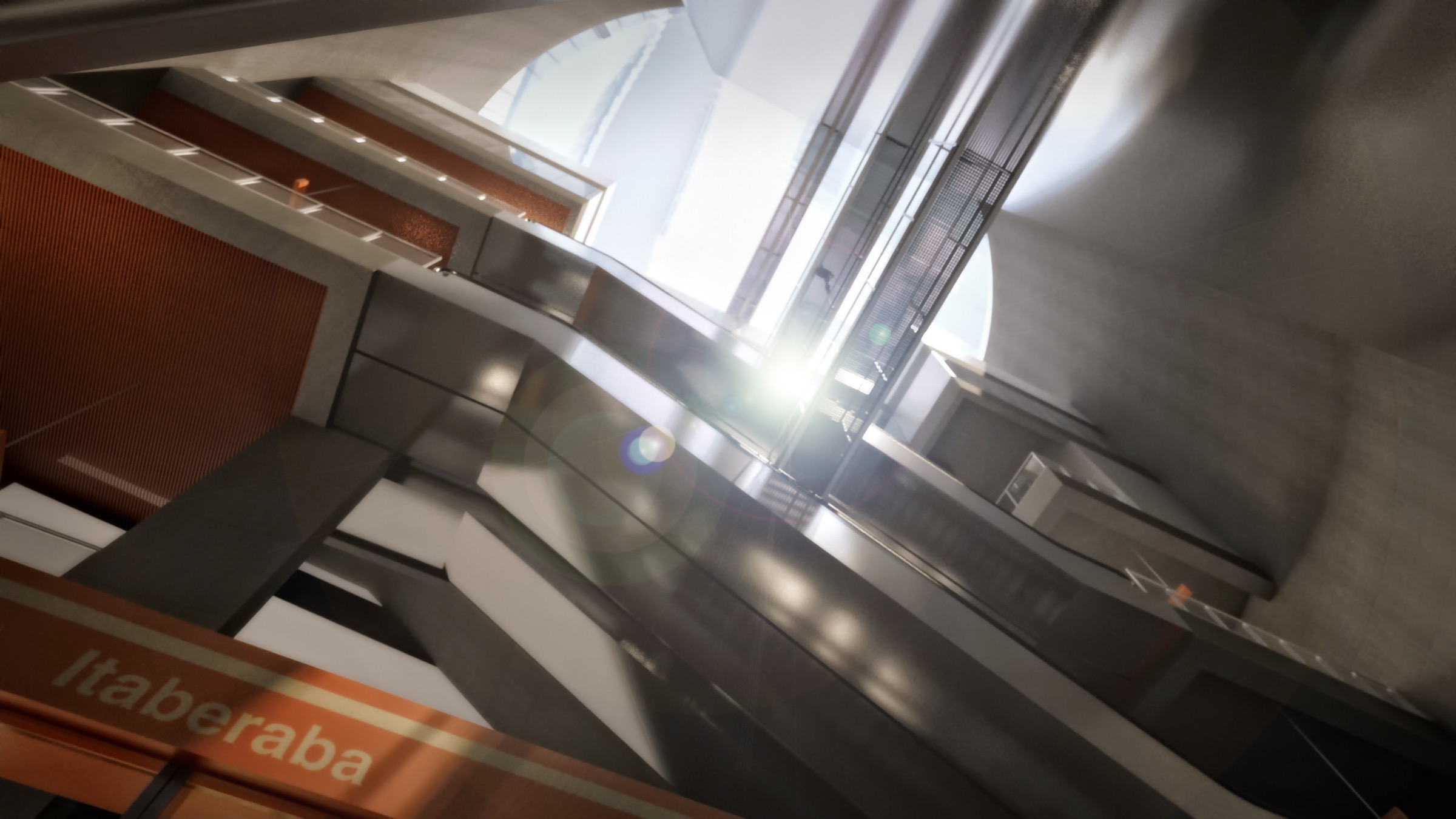
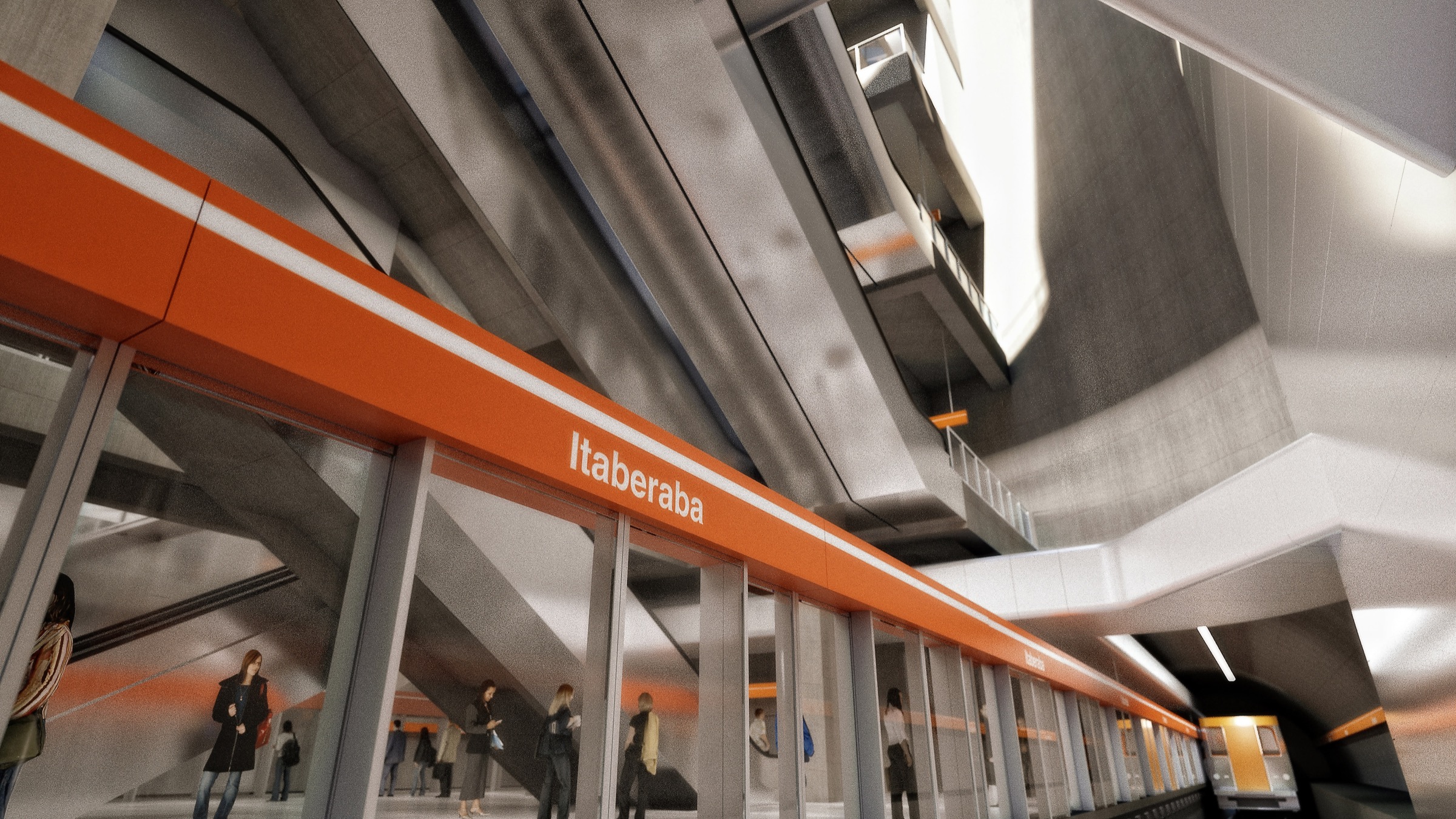
Datasheet
- Built Area:
13.113,77m²
- Site Area:
8.317,71m²
- Services Provided:
Architecture

