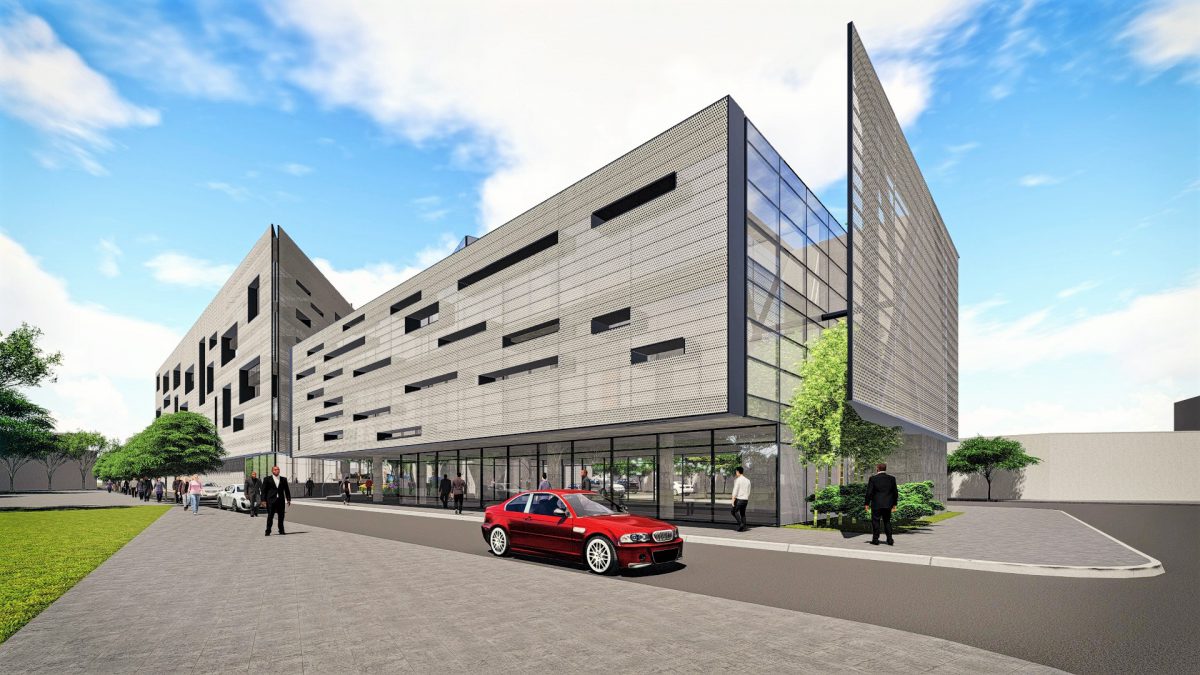
2014
Rio de Janeiro, Brazil
Retrofit and expansion of an old industrial hangar located in the Porto Maravilha region. The region is part of a urban revitalization program promoted by the Rio de Janeiro's city hall, in order to reclassify the "Port Area" of the city which suffered great degradation from the 60’s by the lack of incentives to industries and residences in the region.
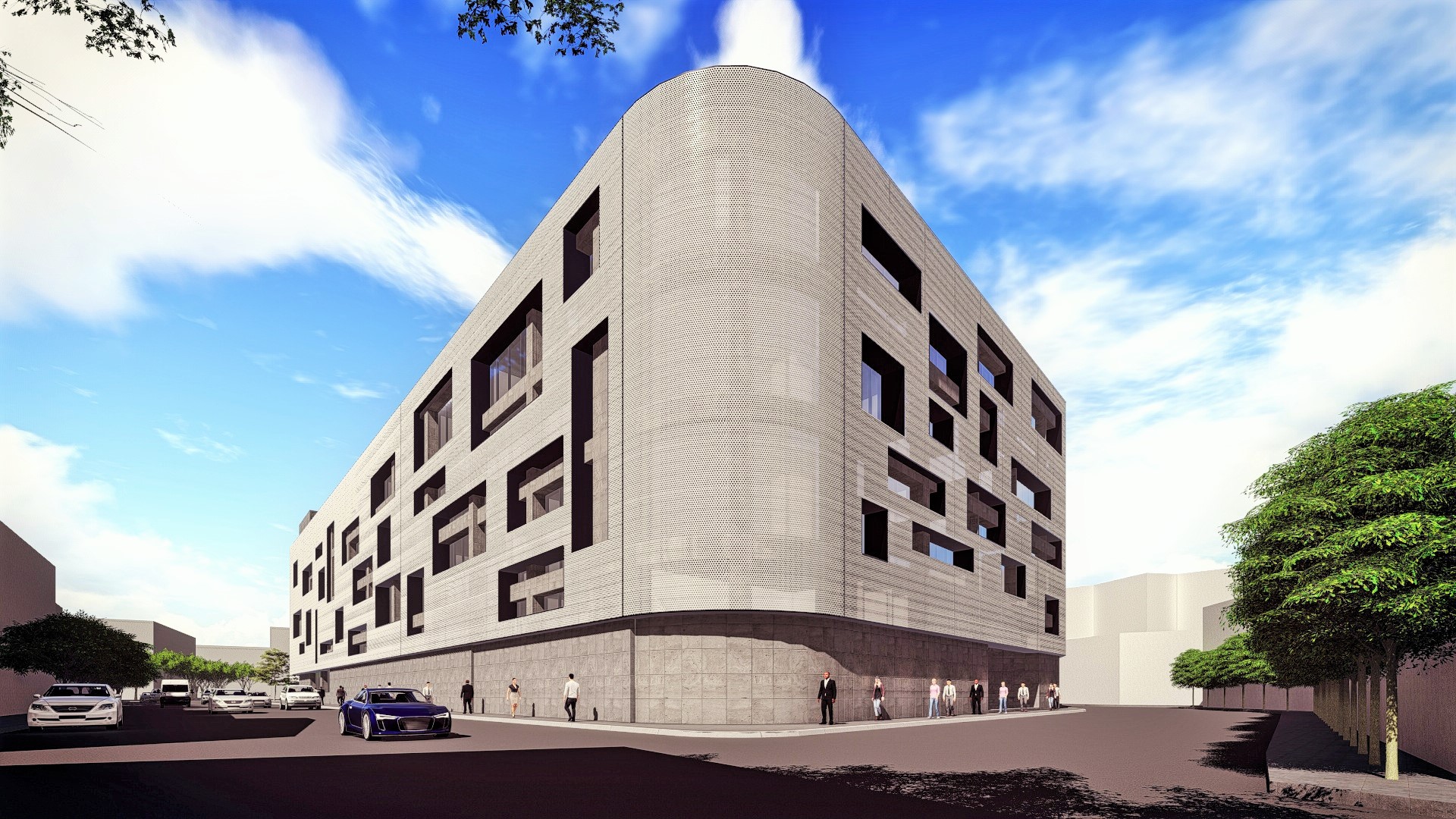
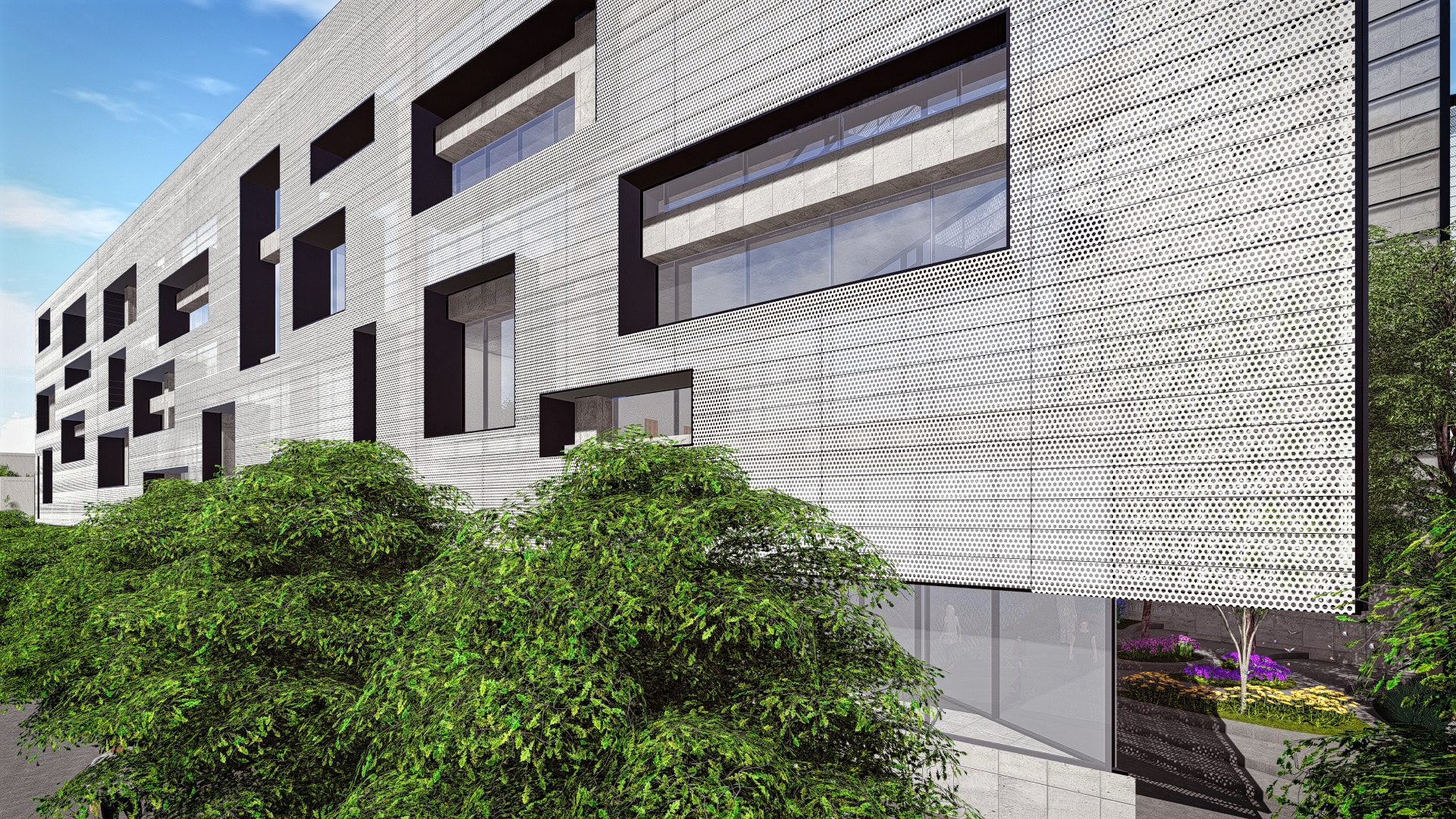
It proposes to transform the usage of the building in office rooms and a small mall on the ground floor, besides the landscaping exploration that enabled the creation of a coexistence square in a large internal void. Regarding insulation, the building also has large and diverse wall openings in the facades. The low rise building has been optimized in the new project, seeking to increase the amount of corporate spaces in their only three floors. Due to technical limitations, the parking lots were distributed not only underground, but also on the roof.
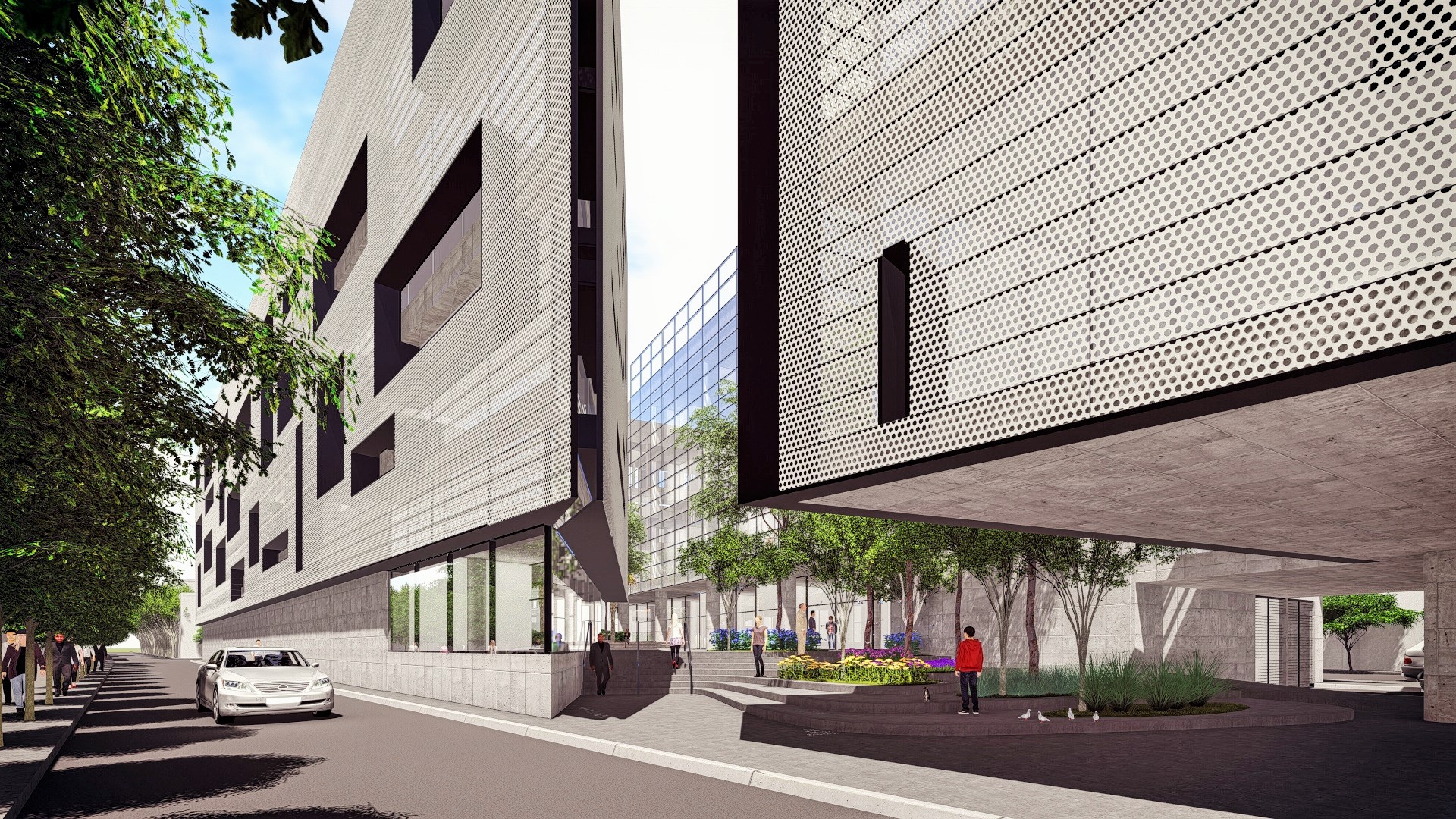
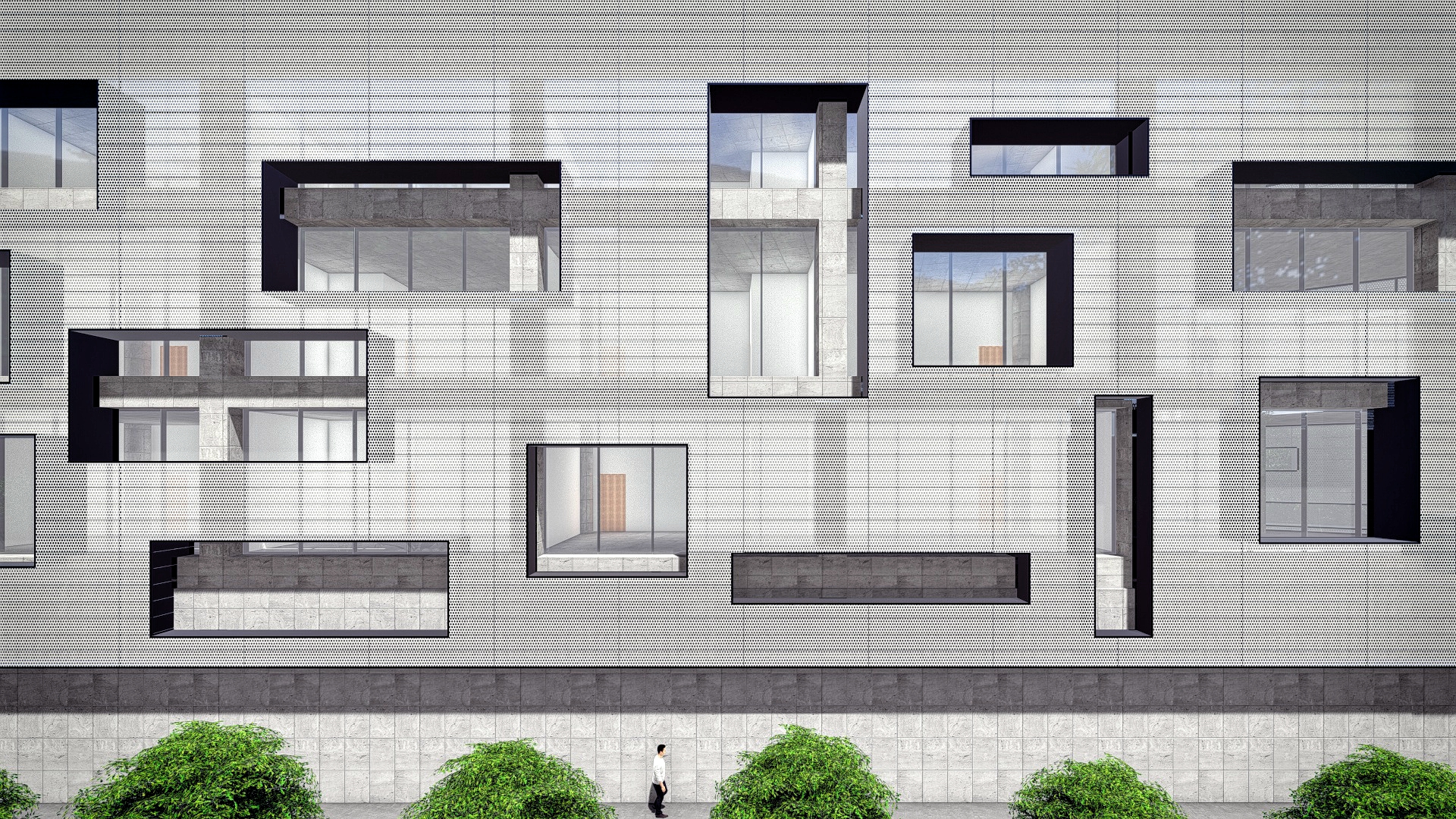
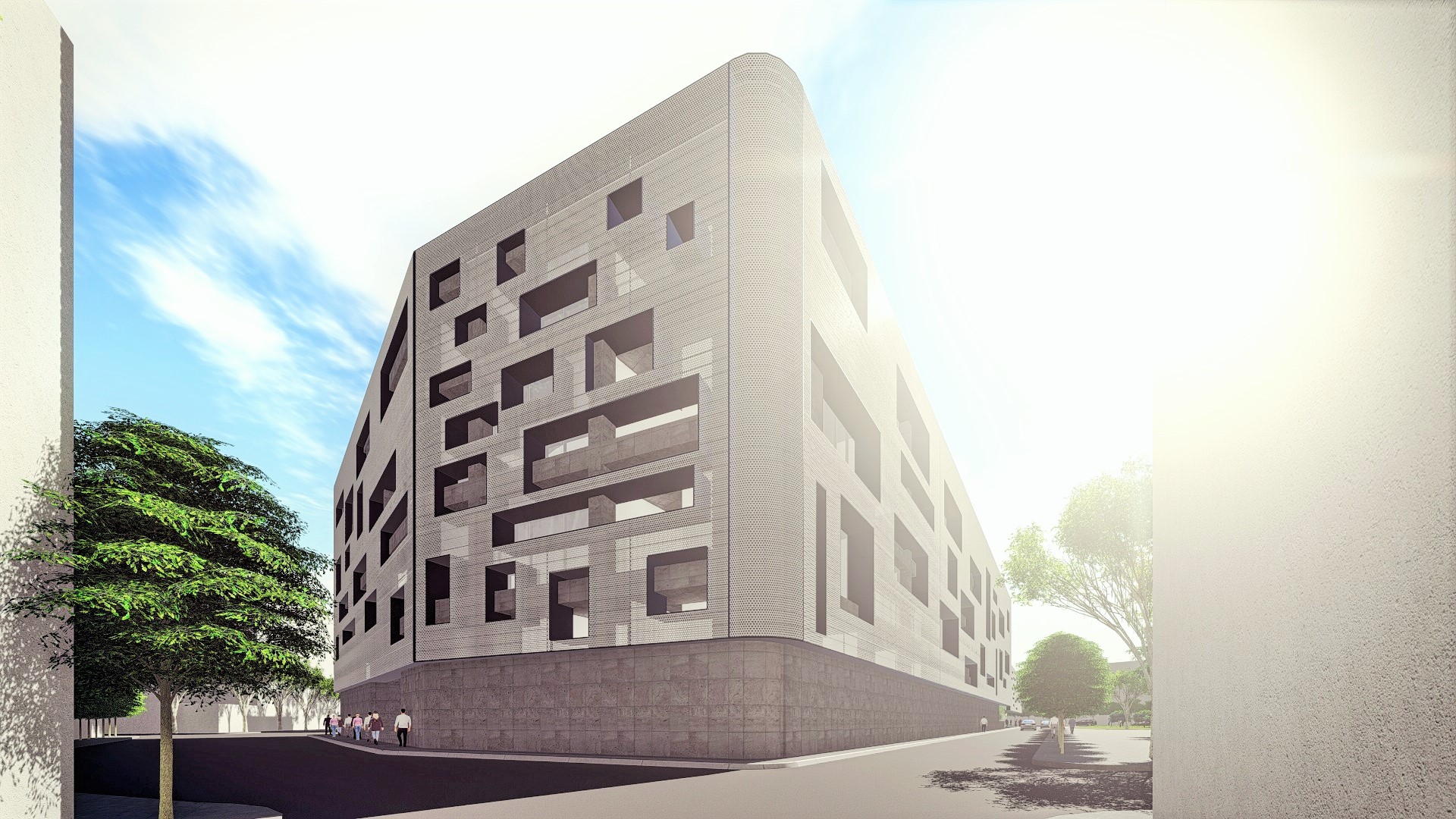
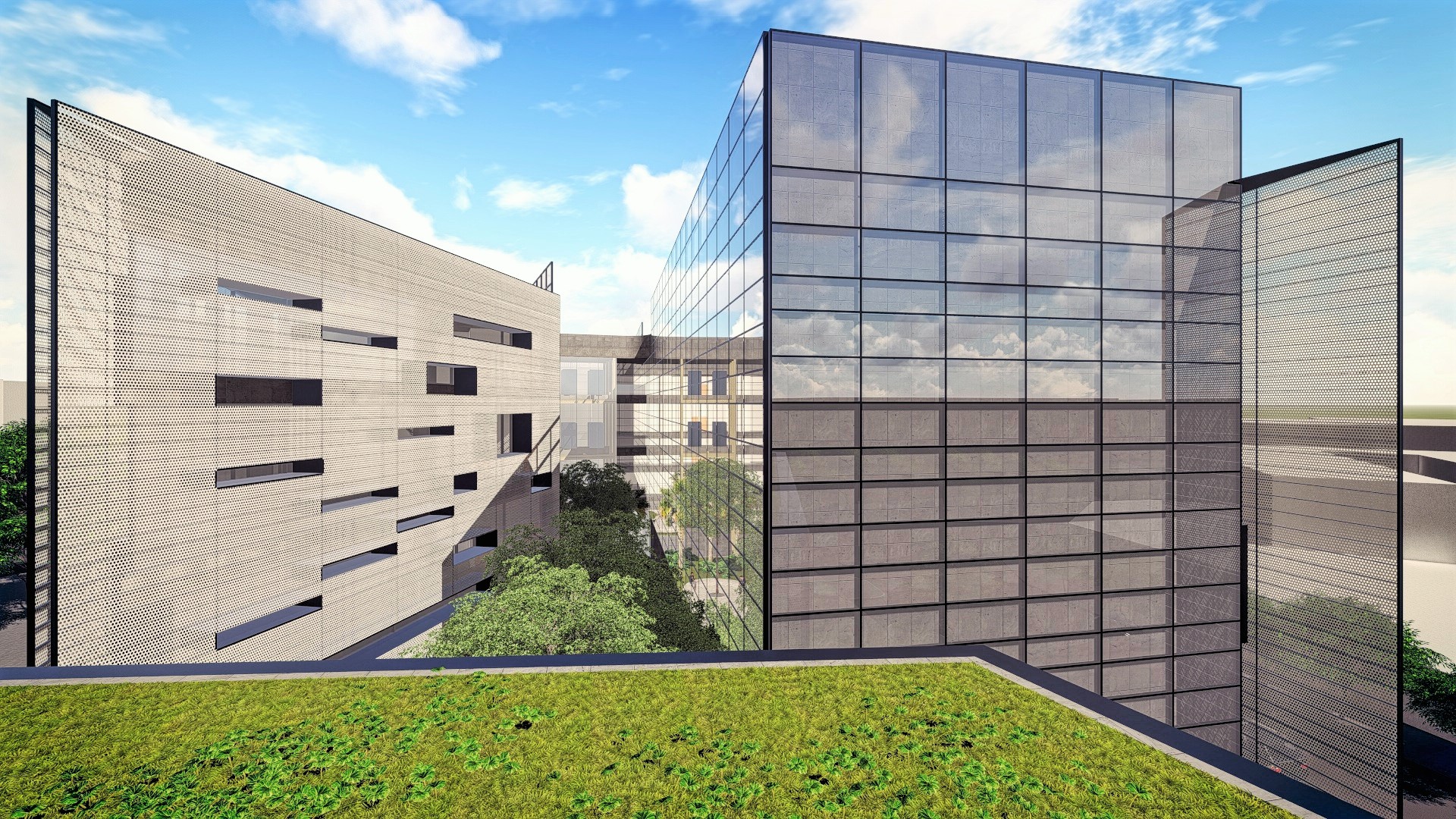
Datasheet
- Site Area:
3.896,00m²
- Built Area:
11.495,05m²
- Services Provided:
Feasibility Study

