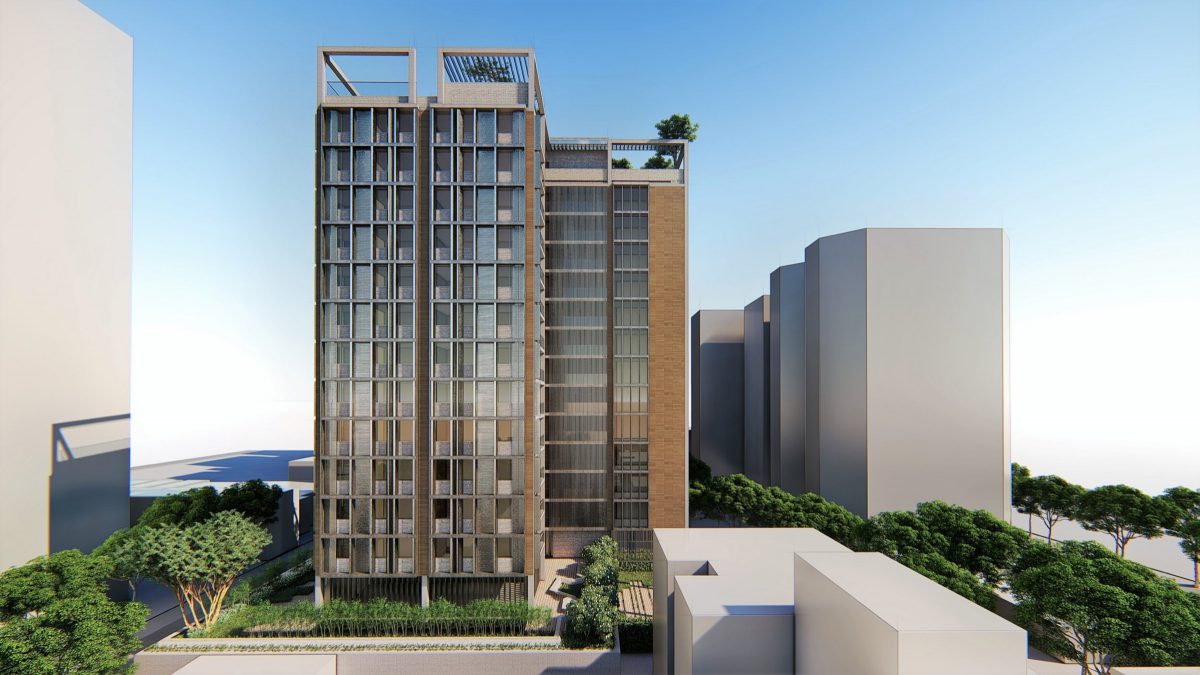
2014
Sao Paulo, Brazil
Residential development in Pinheiros, noble district of São Paulo city, located in an axis of great urban mobility facilitating the access to public transportation. Designed as a single tower, proposes the construction of compact units assembled into 6 units per floor.
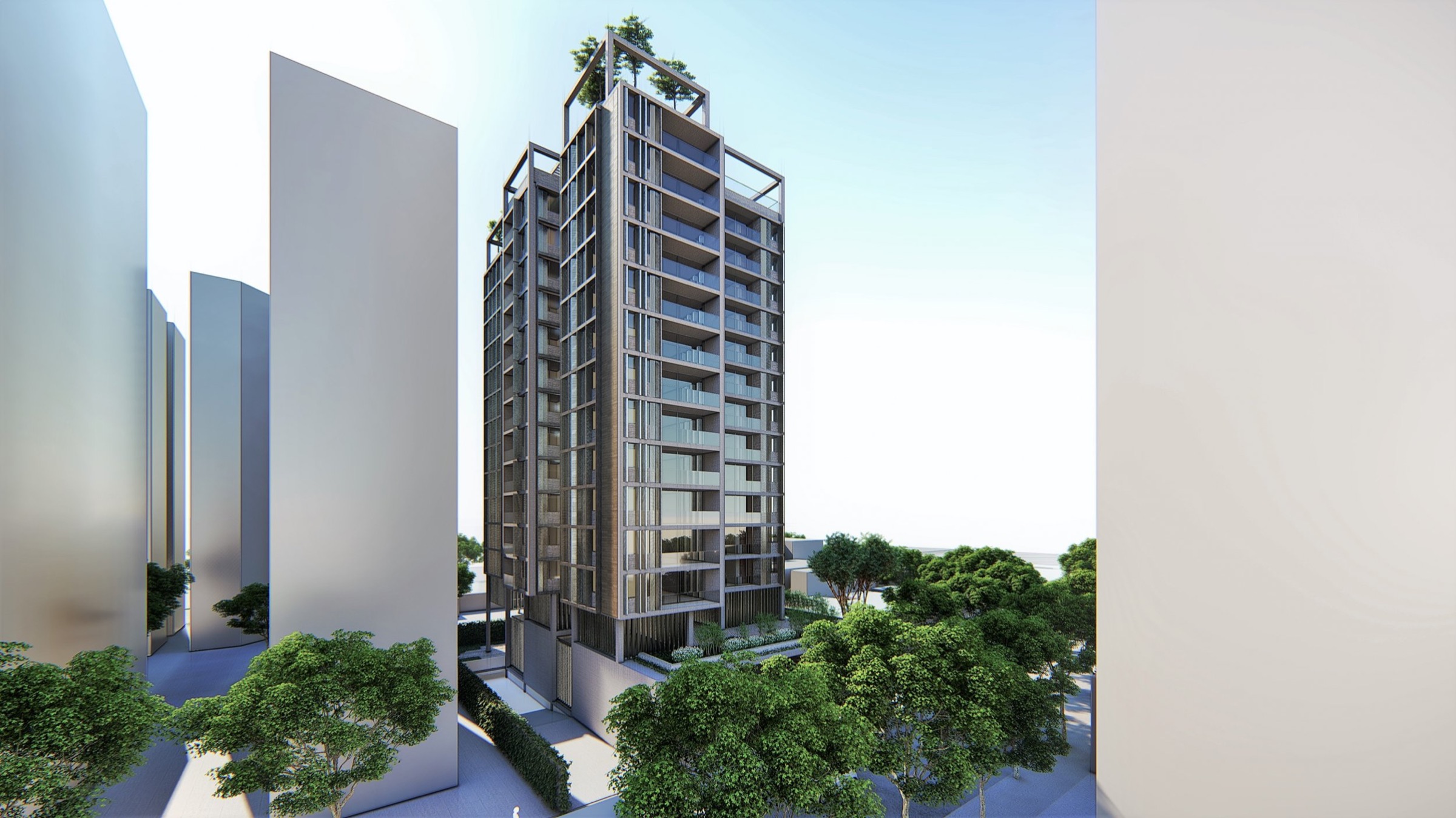
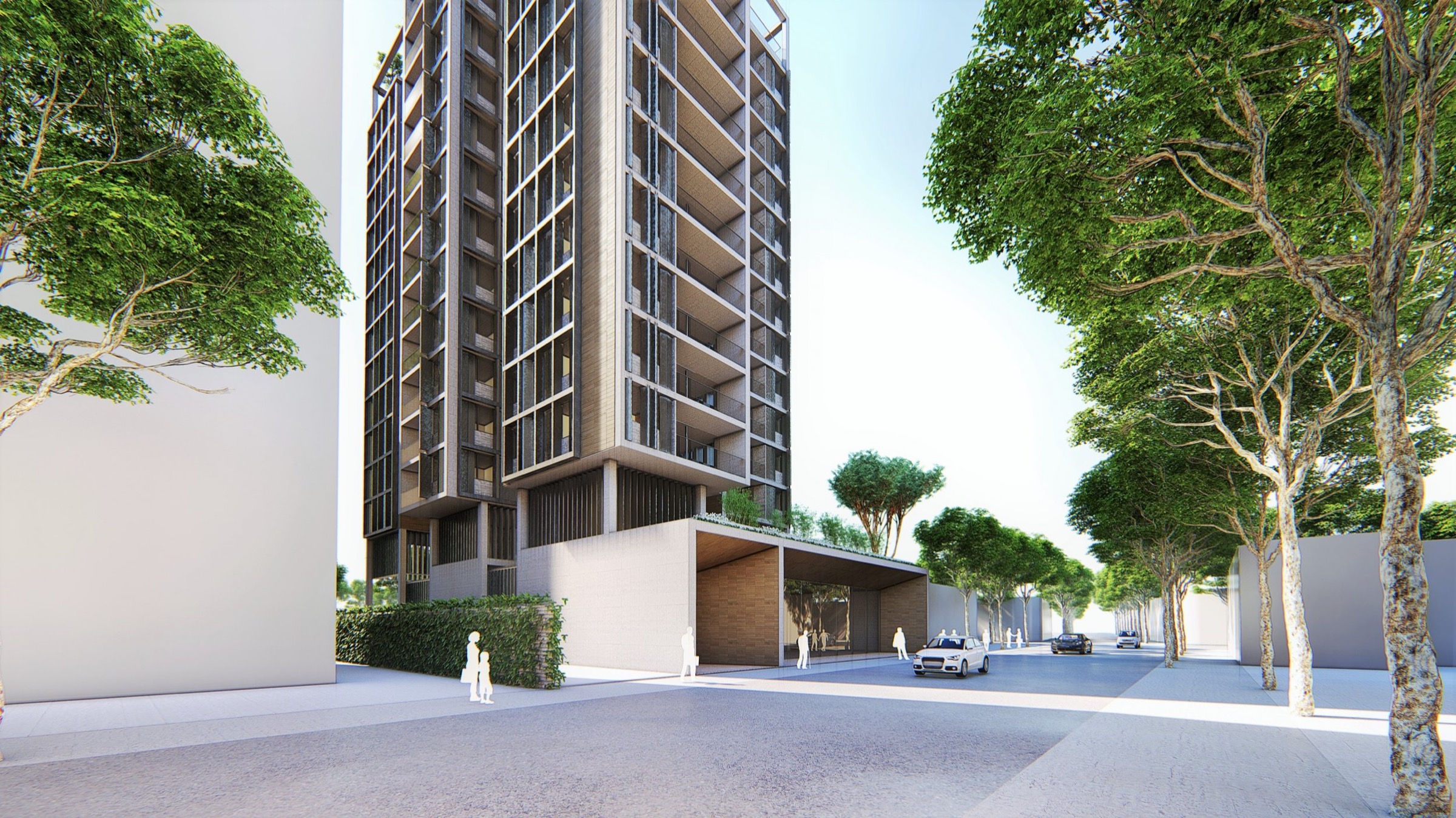
The site plan as well as the units layout, ranging from 62,75m² to 84,07m², were designed in a unique and privileged way, allowing each unit to have almost 80% of its façade perimeter free, in other words, with openings, providing greater quality and quantity of natural lighting, ventilation and views to the outside. This condition also allows generous openings and flexibility for the internal distribution of the rooms, which can be fully customized by the residents. The roof is part of the leisure common area with pool, grill and gardens, taking advantage of the noble location, its sorroundings and a privileged overlooking, avoiding shading areas that build up on the ground-level pavements of compact neighborhoods. On the ground floor is being proposed a commercial area with more than 500m² according to the city master plan.
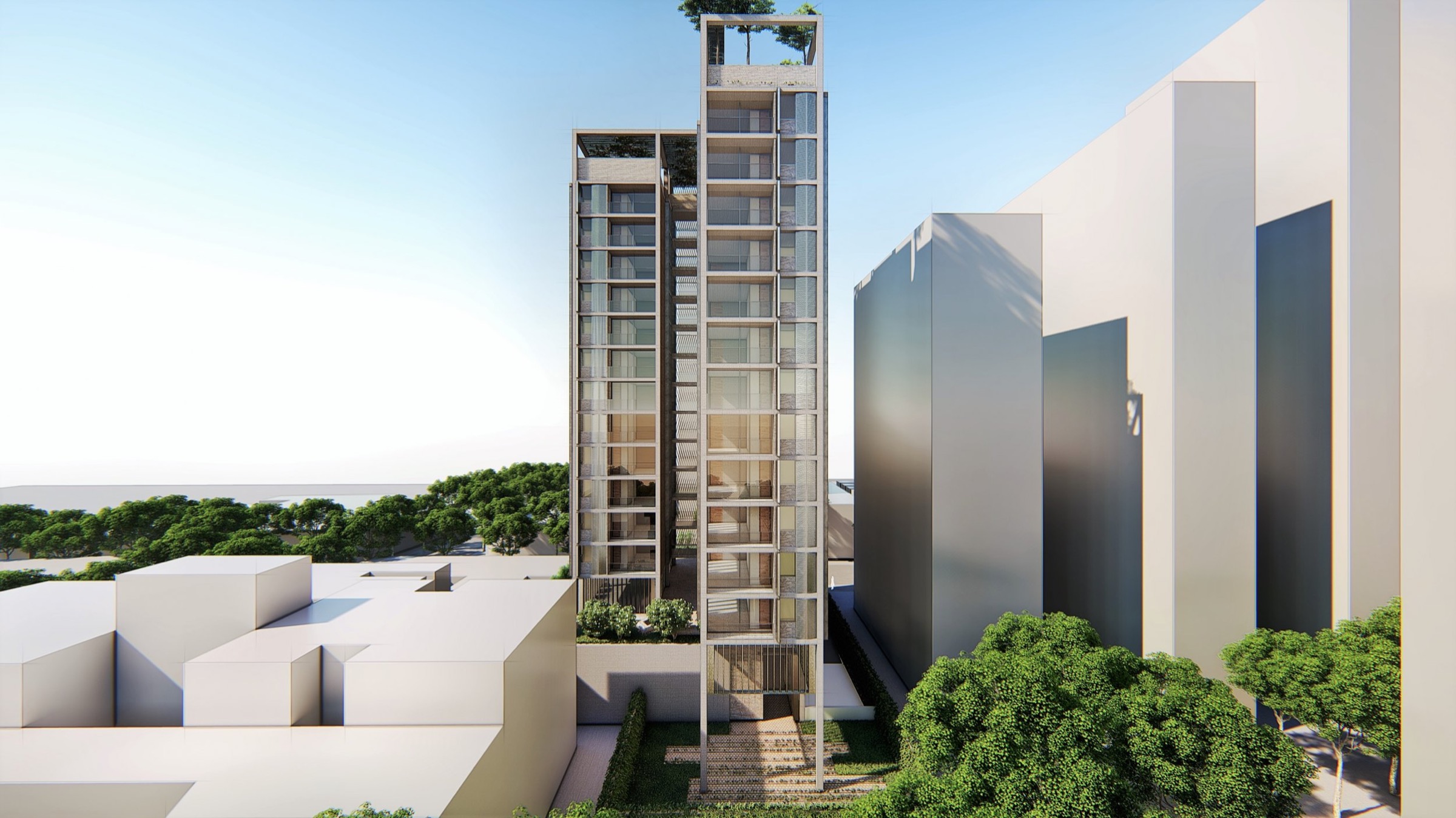
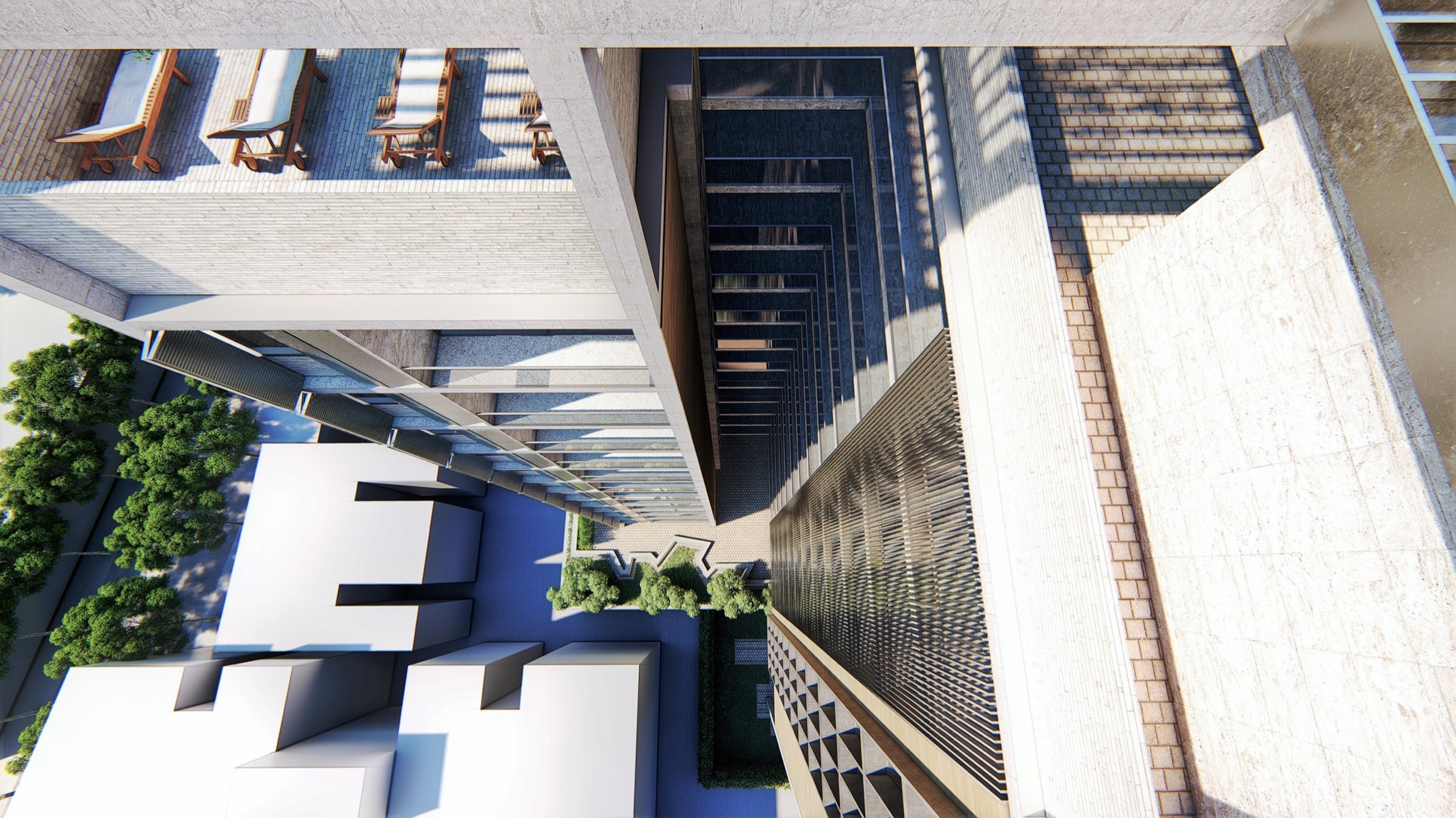
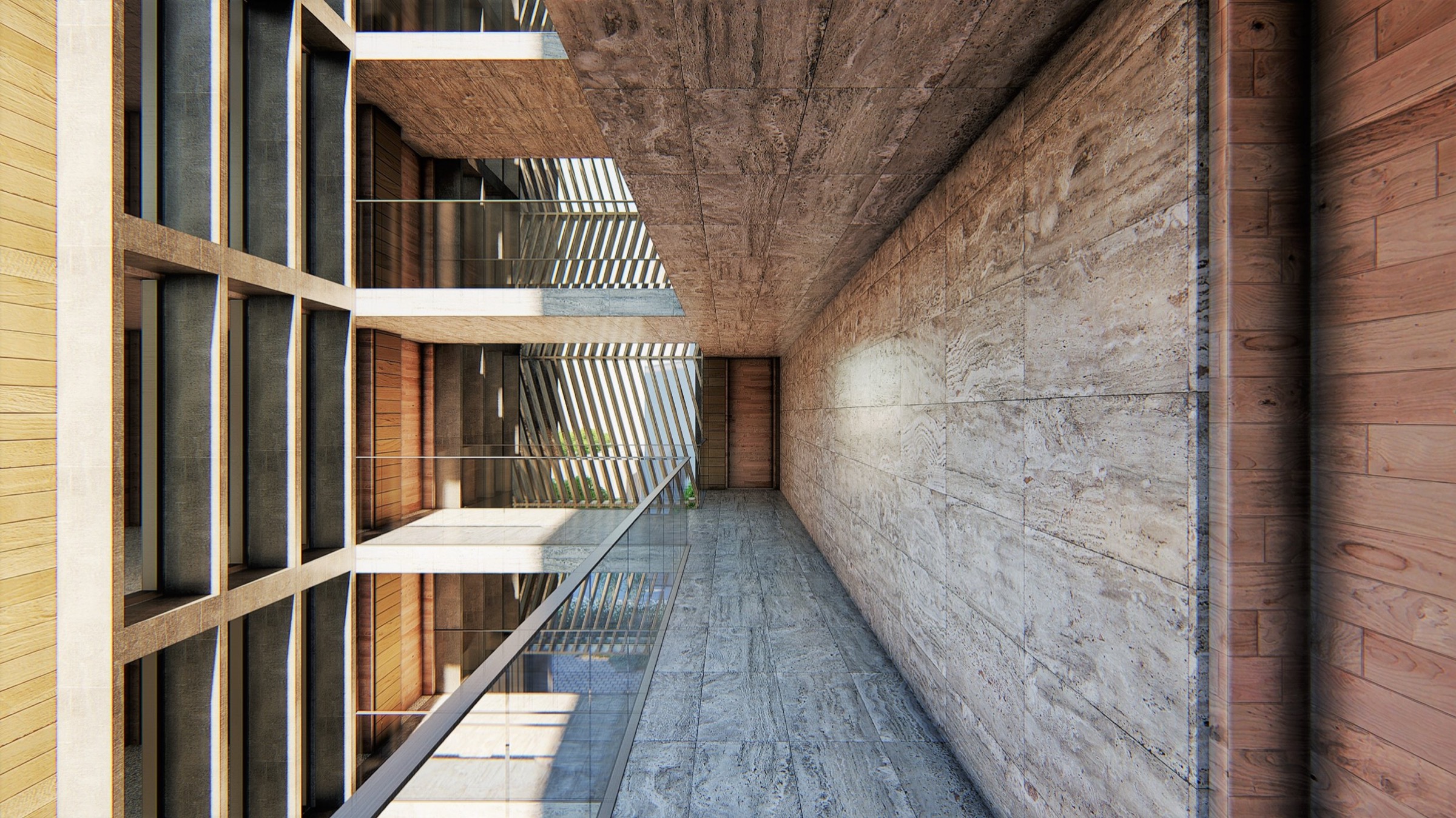
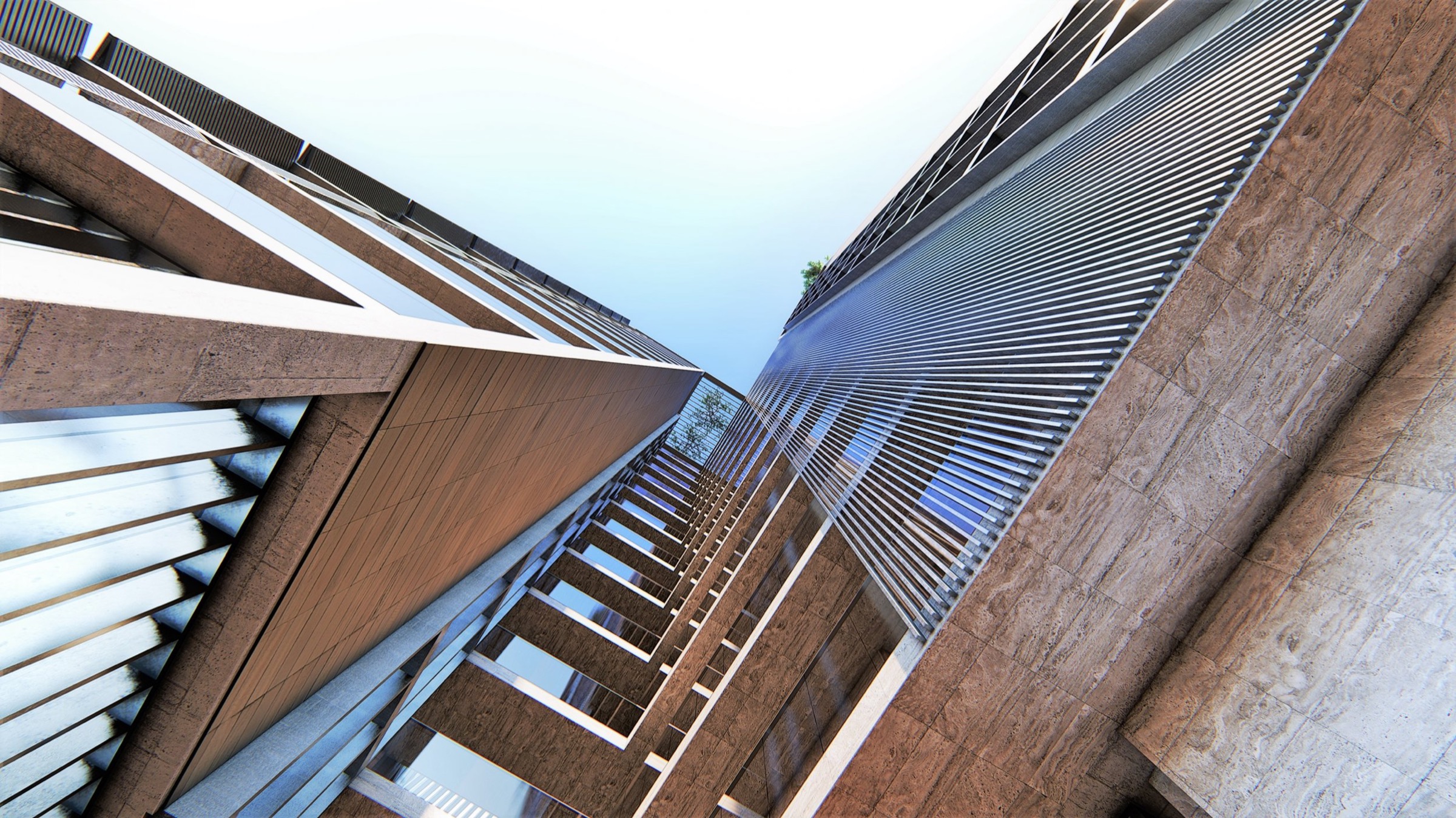
Datasheet
- Site Area:
1.168,00m²
- Built Area:
7.775,00m²
- Services Provided:
Feasibility Study

