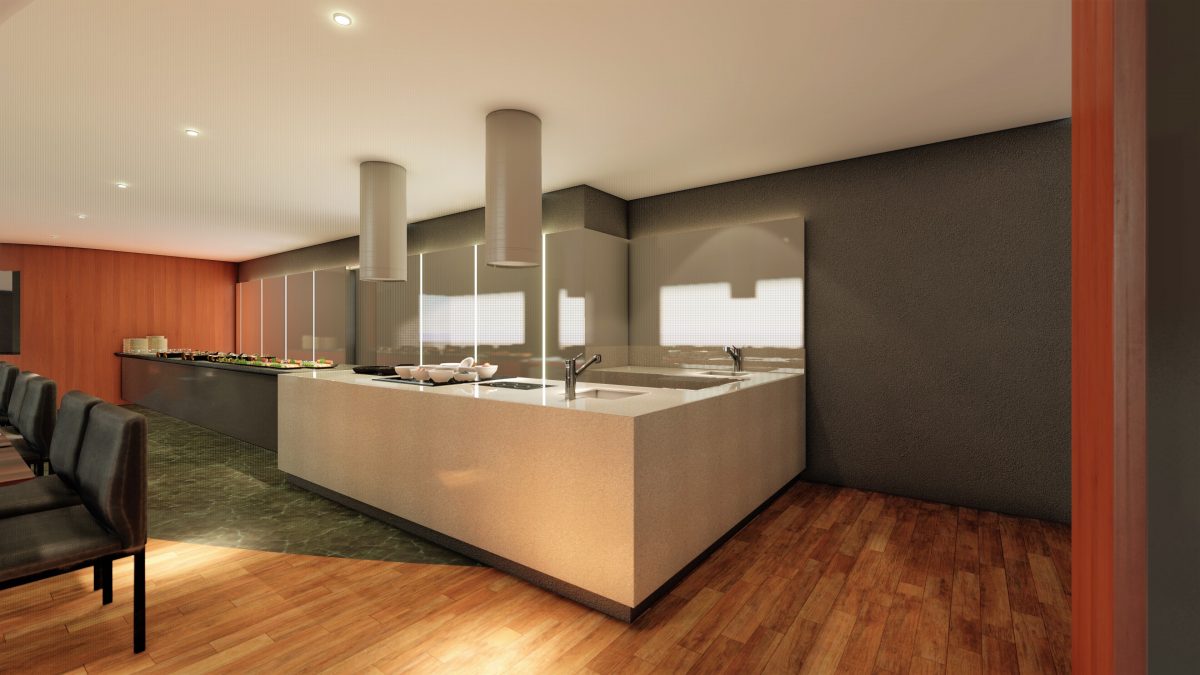
2018
São Paulo/SP
The project for the Intercontinental hotel chain was aimed at renovating the Breakfast Preparation Kitchen and renovating the Private Room.
In the “Kitchen Show”, the upper bench is eliminated, simplifying the initial design and bringing a more contemporary architecture to the set. The Lower bench had an addition ensuring the continuity of the main element. The demolition of the kitchen wall brings transparency and customer contact.
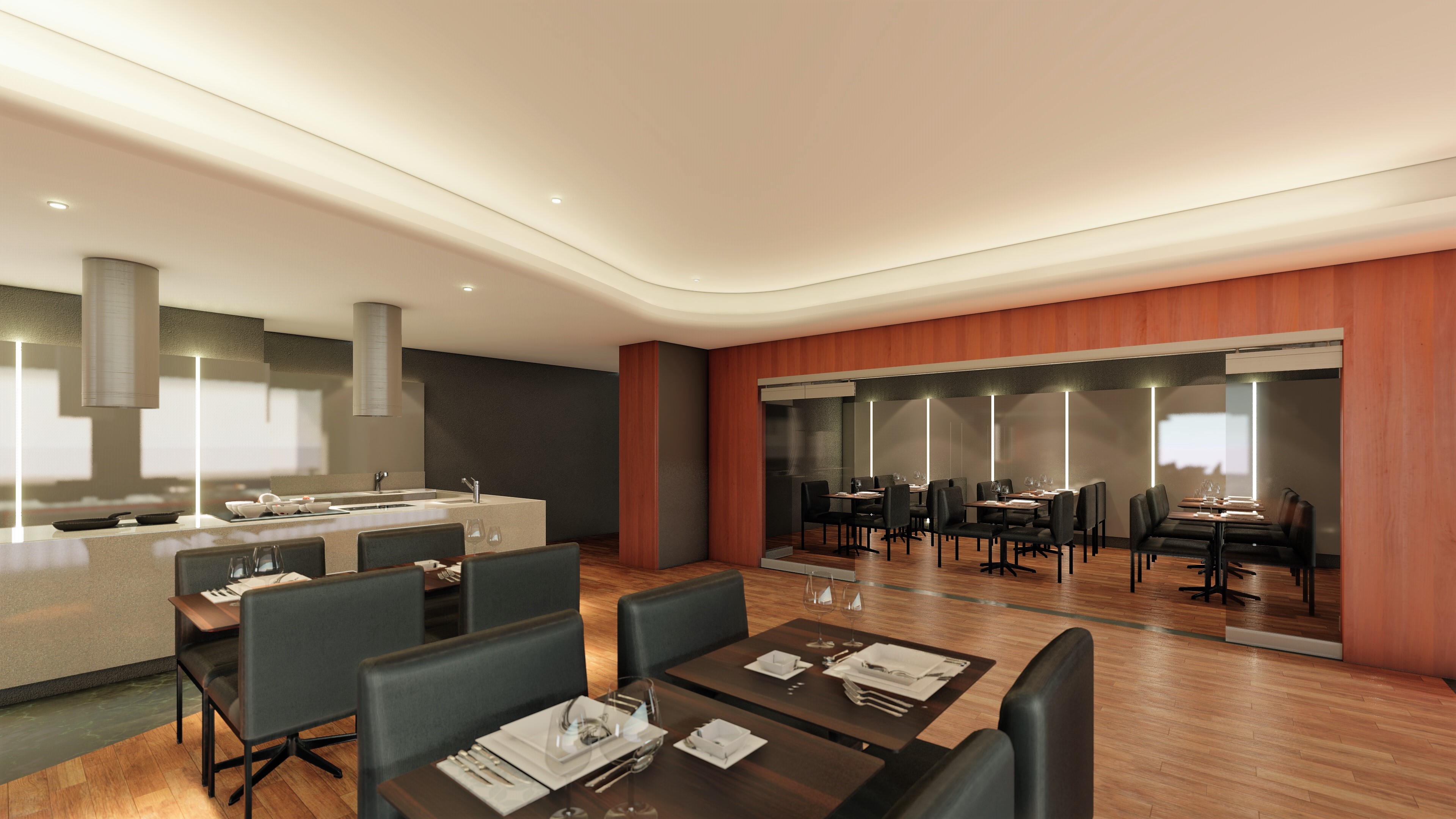
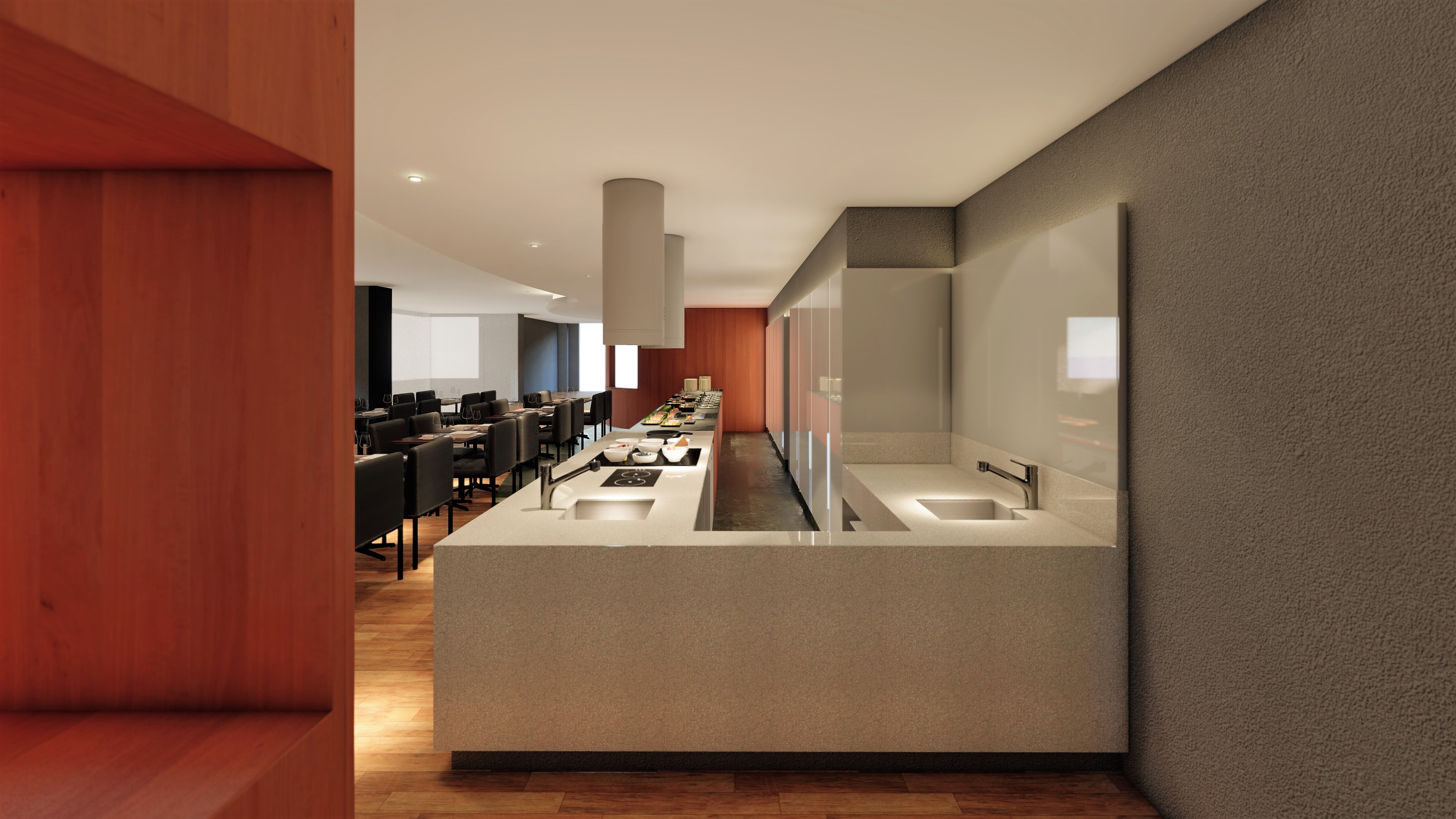
The replacement of the Wood Panel with a mdf panel, high gloss finish from Duratex Cristallo line and built-in LED lighting, in a light and contemporary way, updating the environment. The new hood came more modern, in the island style with stainless steel finish and built-in lighting. The use of a Corian panel, adds a clear finish, bringing more lighting to the environment.
In the “Private Room”, the replacement of the existing frame with modern sliding glass panels that allow for isolation or integration of environments. And the replacement of the wooden panel worn by use for a panel in mdf, high gloss finish by Duratex Cristallo line and built-in LED lighting. It thus brings the same harmony of the existing materials, but in a light and contemporary way, updating the environment.
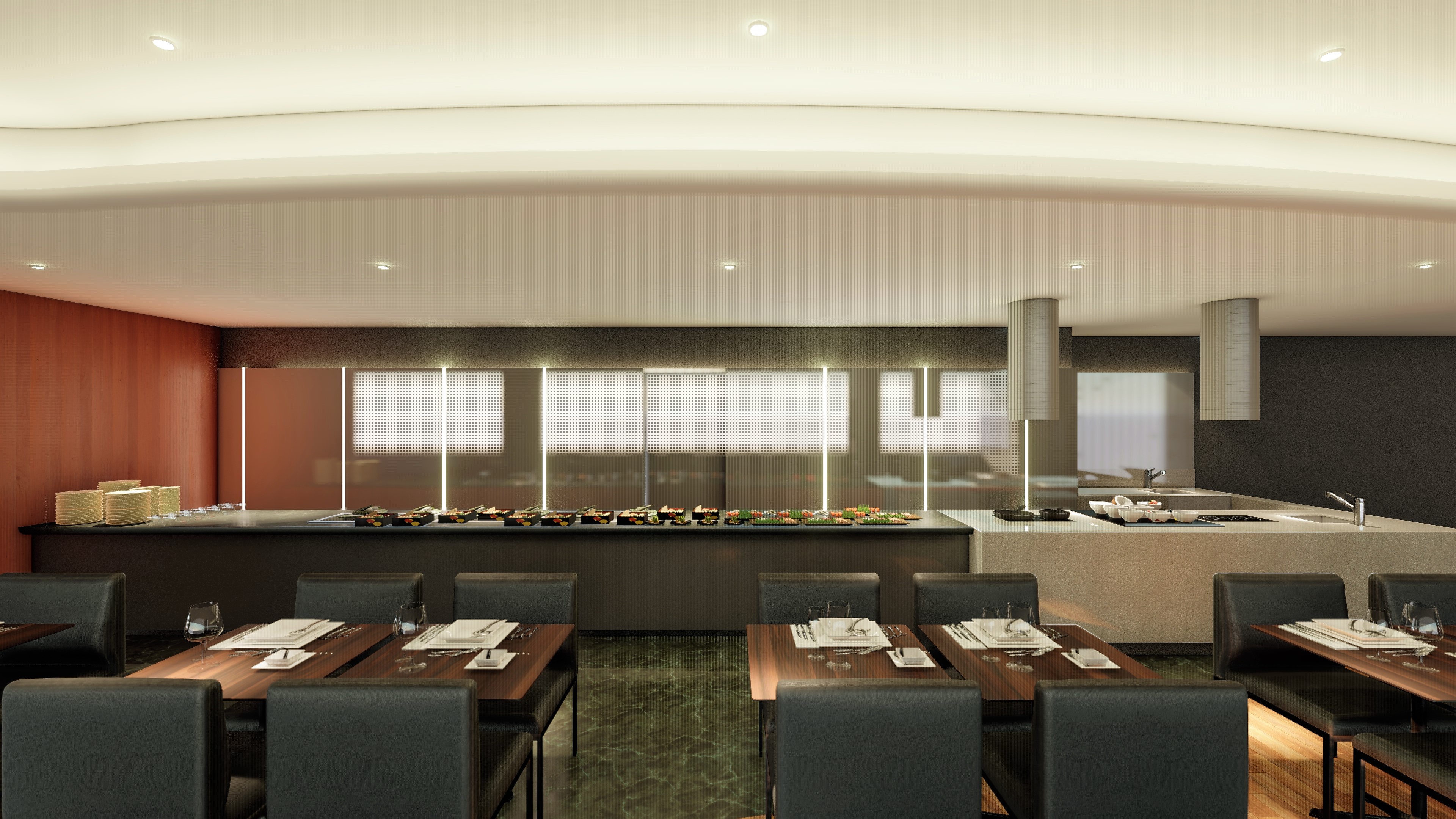
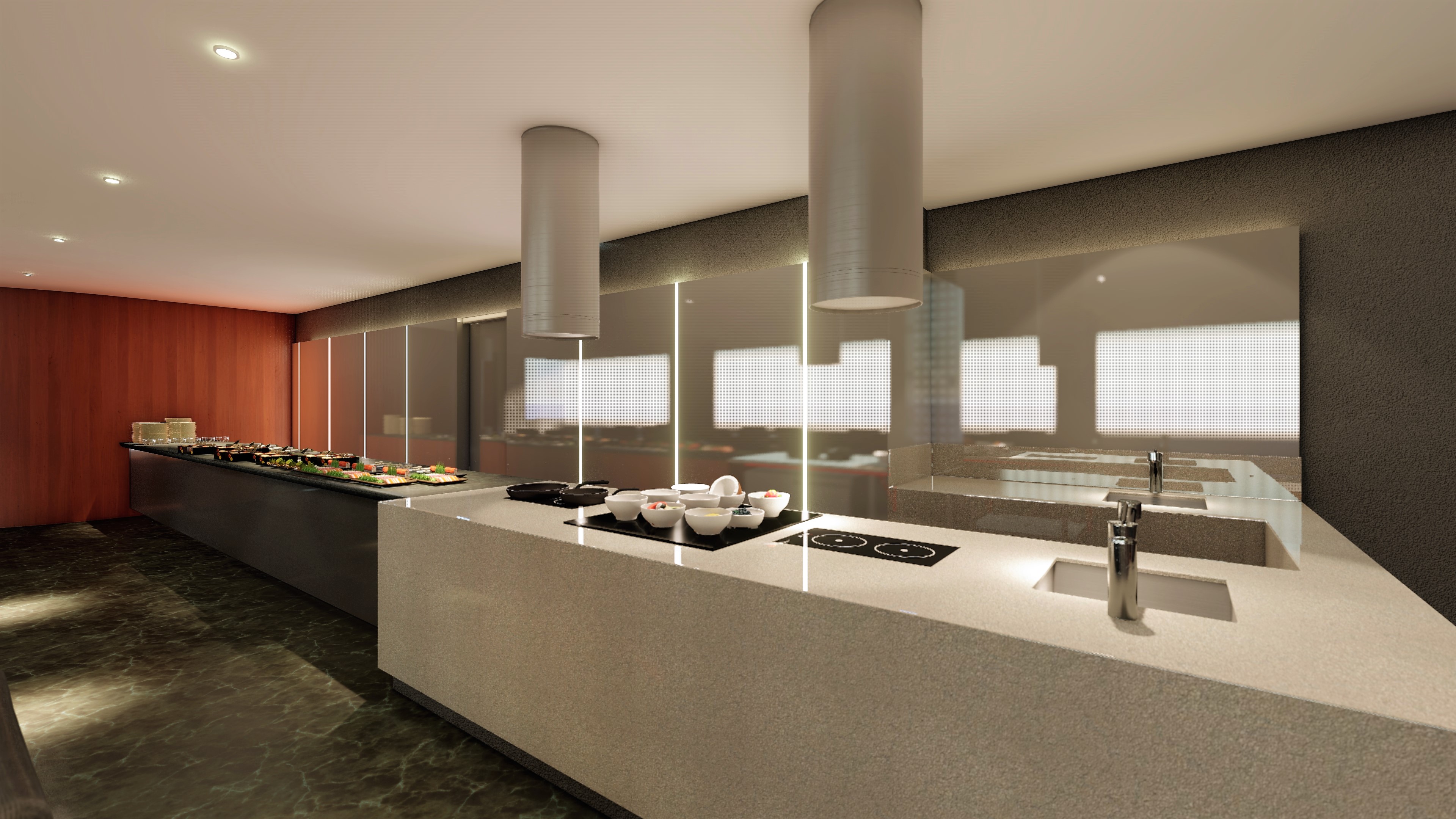
Datasheet
- Client:
Intercontinental Hotels And Resort
- Services Provided:
Architecture

