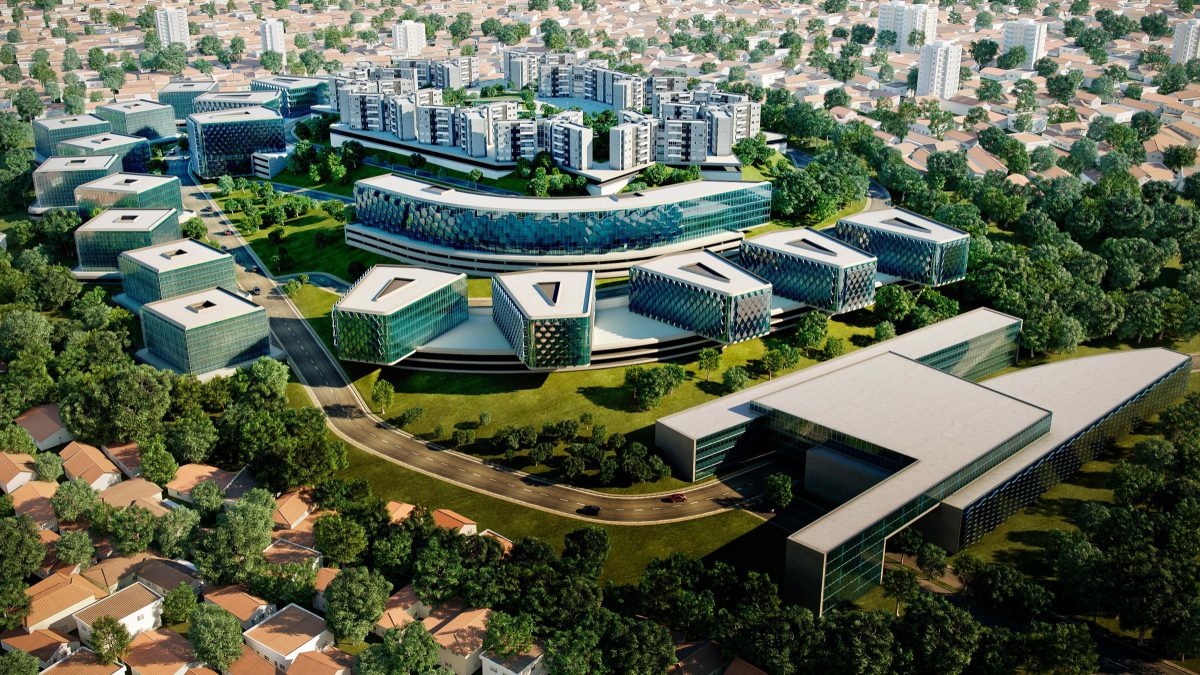
2011
Sao Paulo, Brazil
Located in Vila Sonia neighbourhood, in the southern perimeter of São Paulo city, with easy access to Marginal Pinheiros, the aim is of a major center project, covering all the diversity of an urban neighborhood, thus concentrating living, commercial and working spaces. The legal restriction to the area, conditioned the project´s conception, as all buildings must embrace the maximum height template of 15m, accommodated in the rugged topography, allowing to mimic the buildings in the topography.
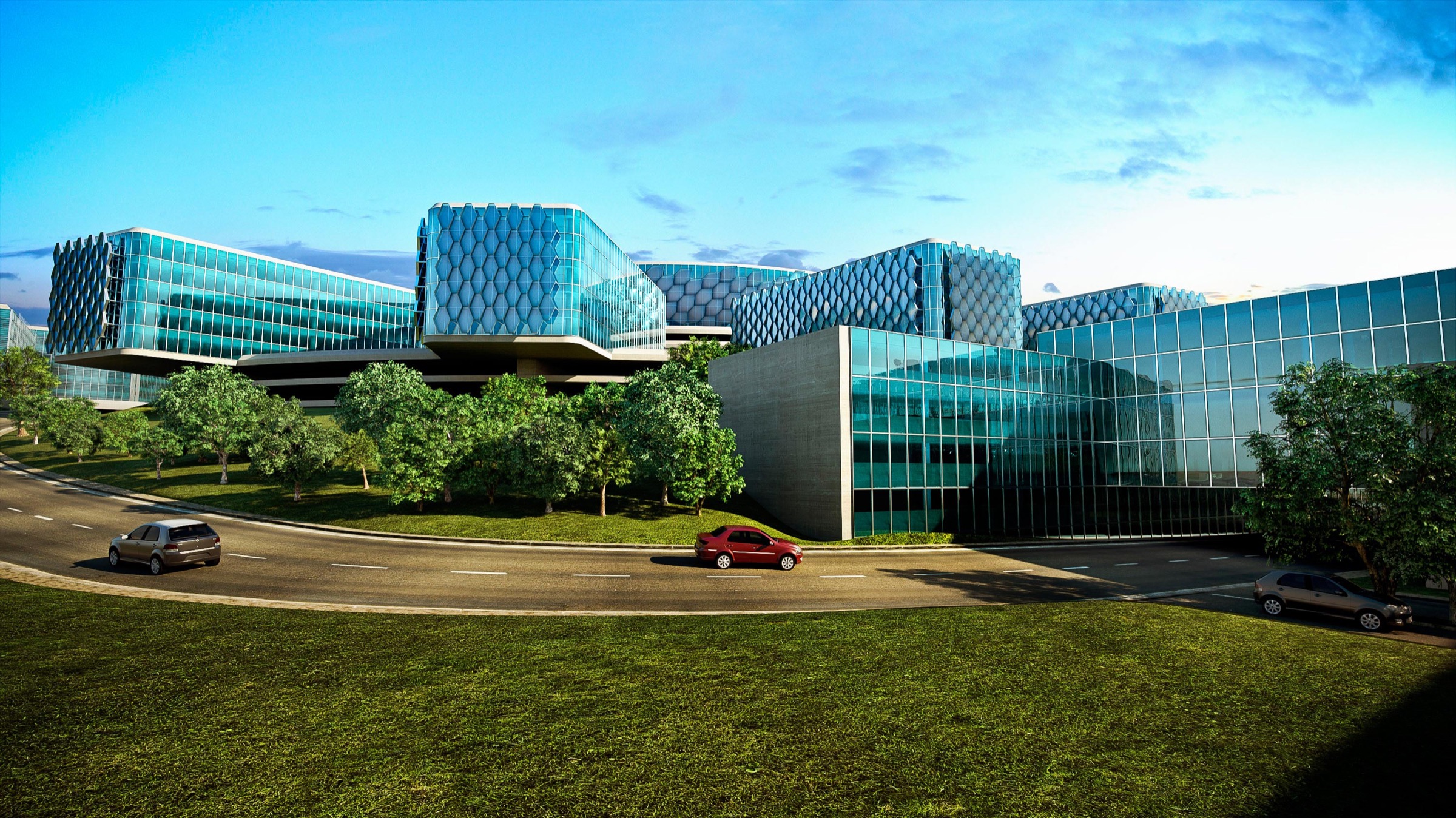
In the large plateau that exists at the higher elevation of the terrain, are concentrated the residential buildings with only 4 floors, providing a more pleasant scale and enhancing the views of the city as well as natural lighting to all apartments. The arrangement at the higher elevation of the perimeter, releases a large central area where social and leisure activities are concentrated creating a large square.
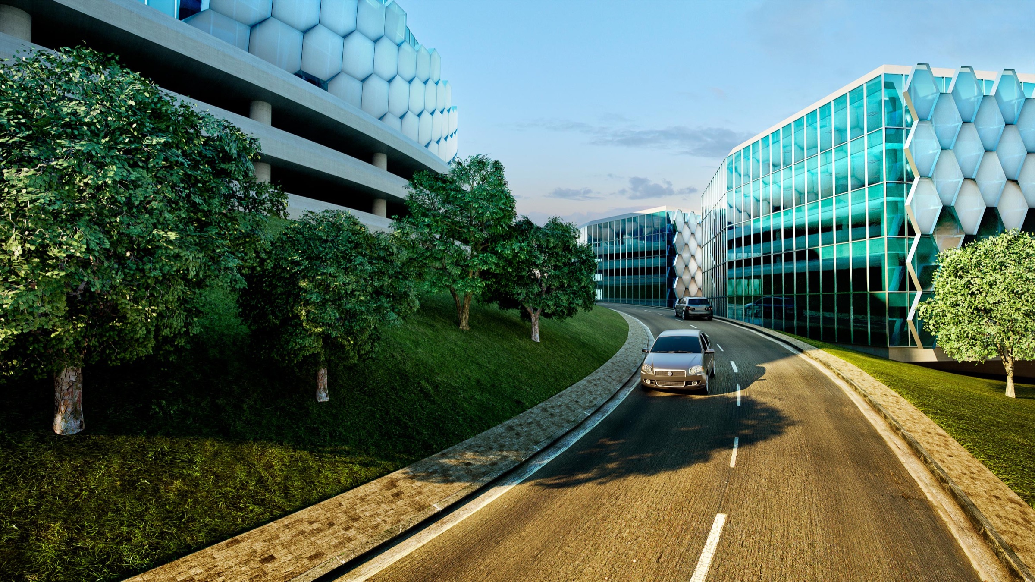
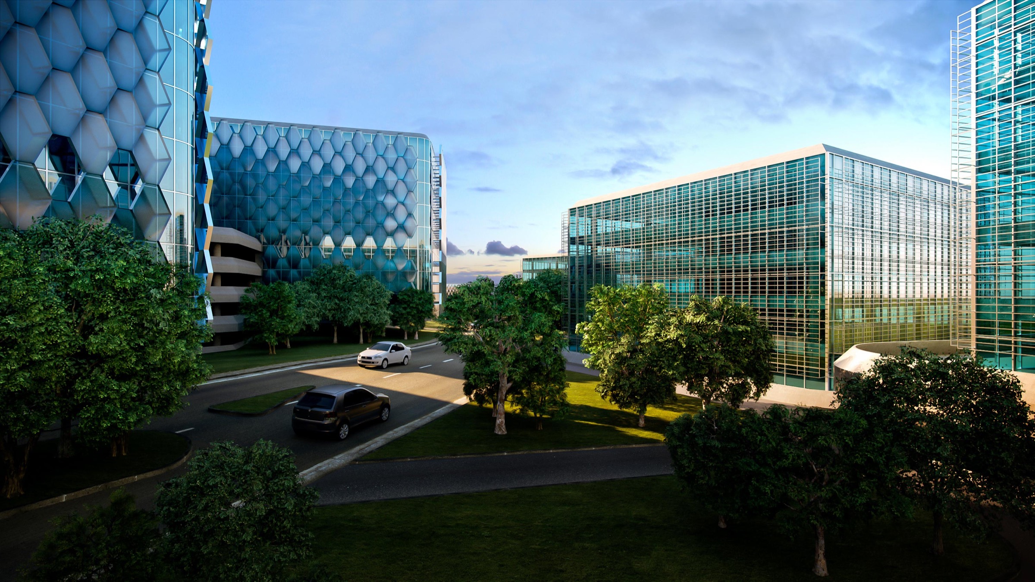
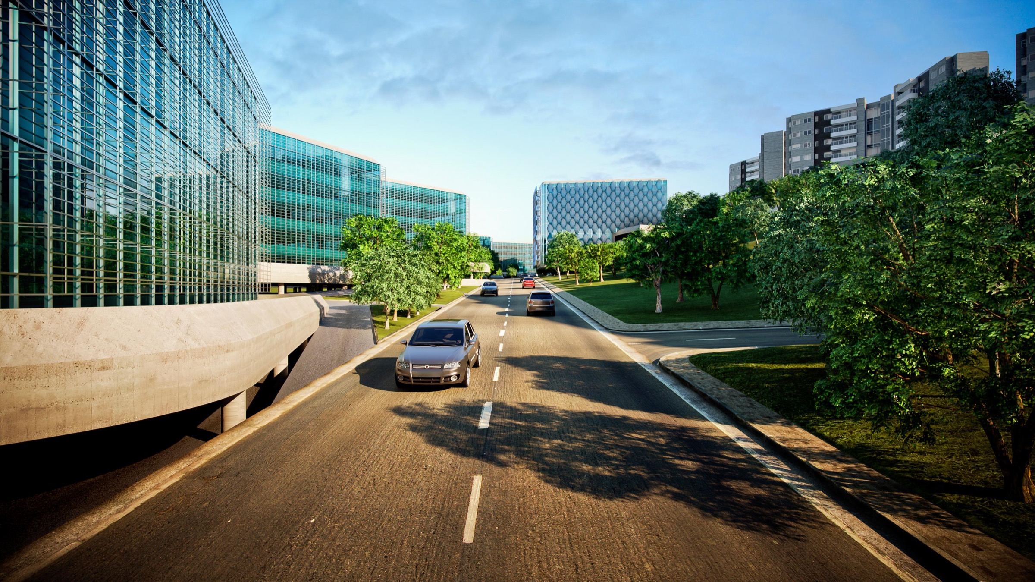
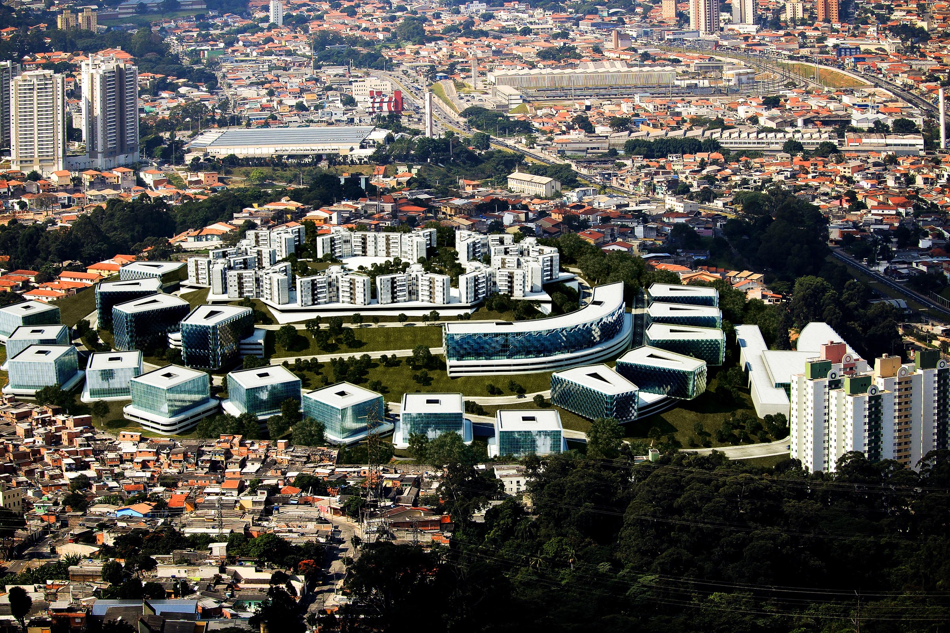
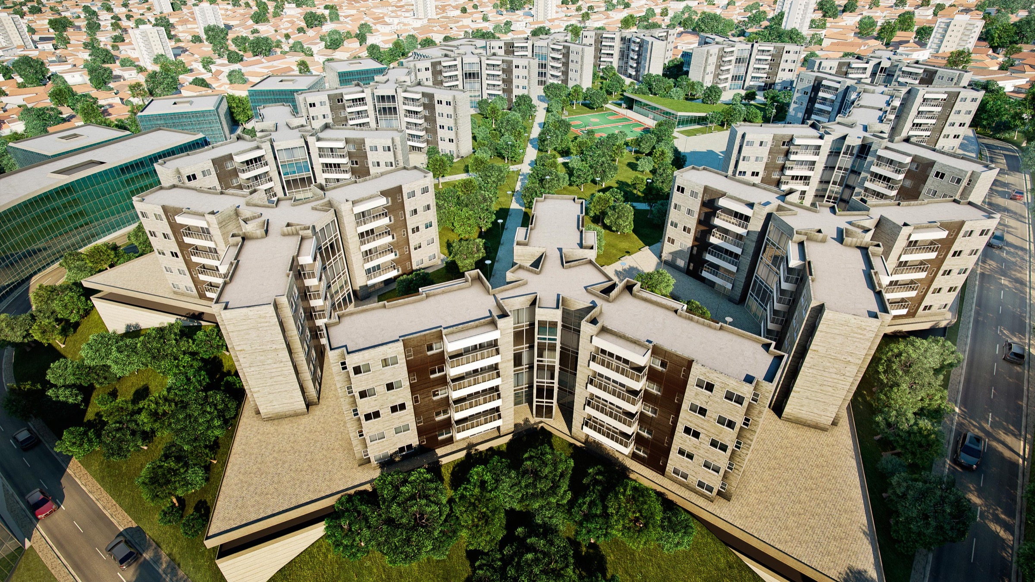
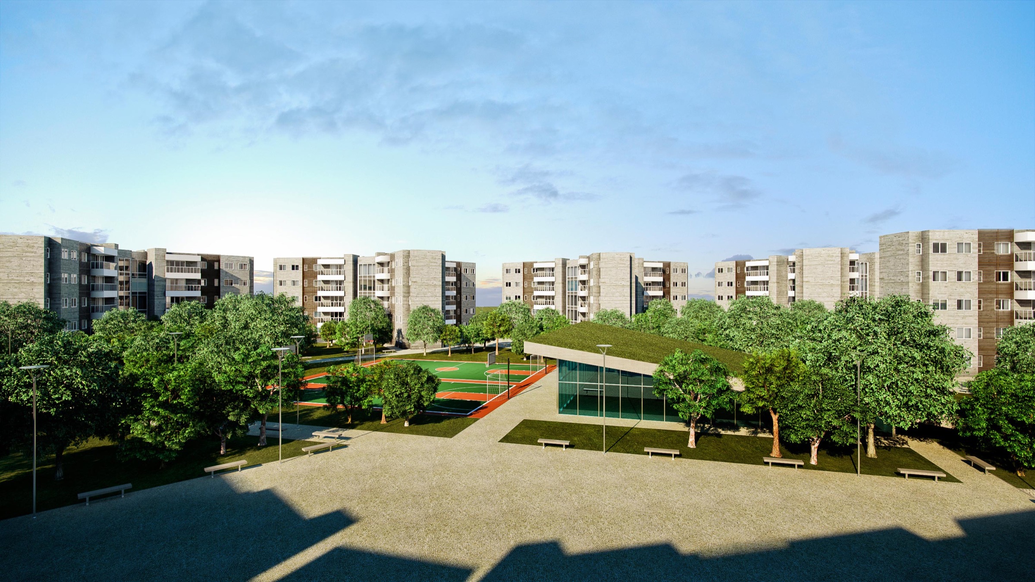
Datasheet
- Site Area:
144.000,00 M²
- Built Area:
228.230,20 M²
- Services Provided:
Feasibility Study

