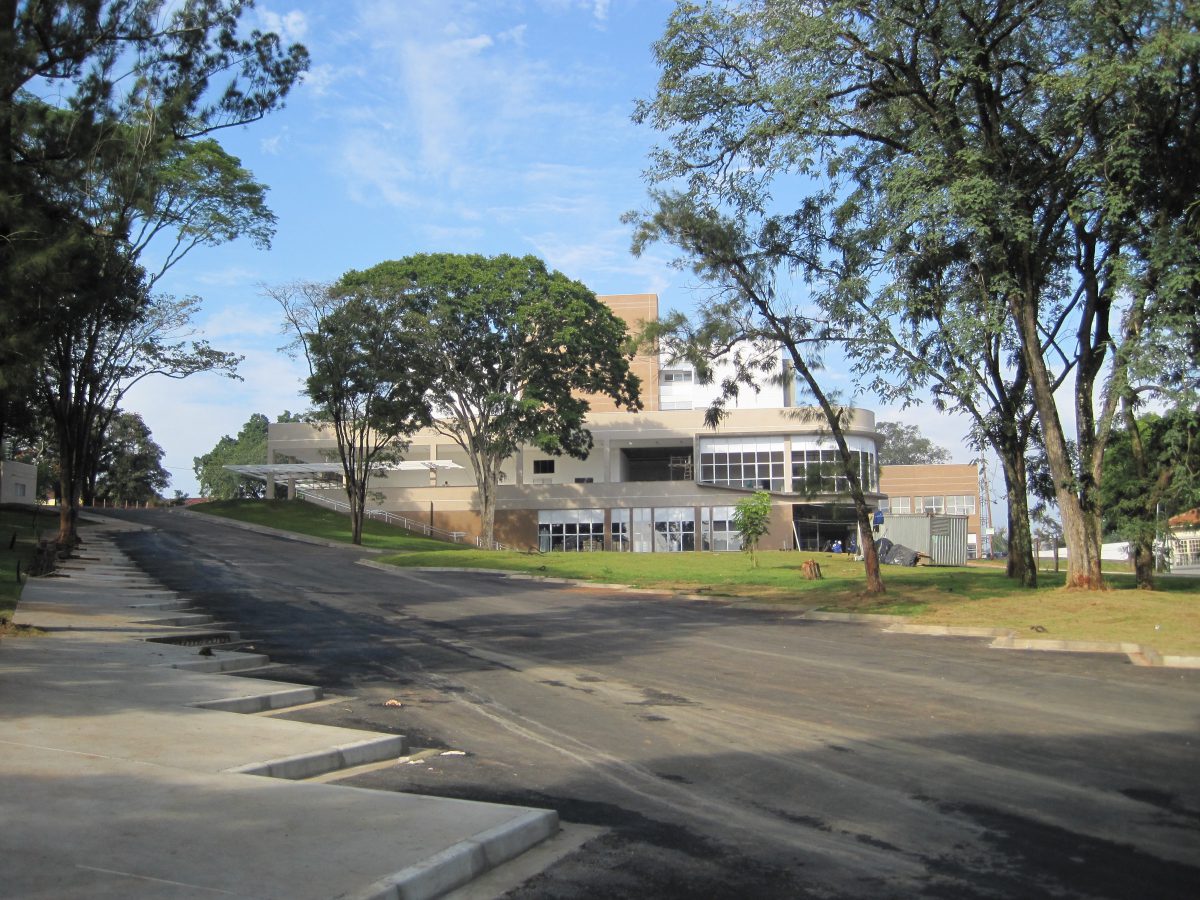
2009
Franco da Rocha, Brazil
The Franco da Rocha State Hospital is part of the Juquery Hospital Complex, covering an area of 150-hectares. The Juquery Complex is composed of 86 structures designed and built between 1898 and 1923. The block in question, known as the CAISM, covers 2,330.00m² and continues to attend to psychiatric treatment as before. The hospital was planned for medium and high-complexity assistance in clinical practice, general surgery, vascular surgery, orthopedics, neurosurgery and ICU - Intensive Care Unit , totaling 167 beds. The new building’s project also includes the refurbishment and restoration of an existing attached block protected as a historical heritage, designed by the architect Ramos de Azevedo in the early 20th century.
- client
São Paulo State Department of Health
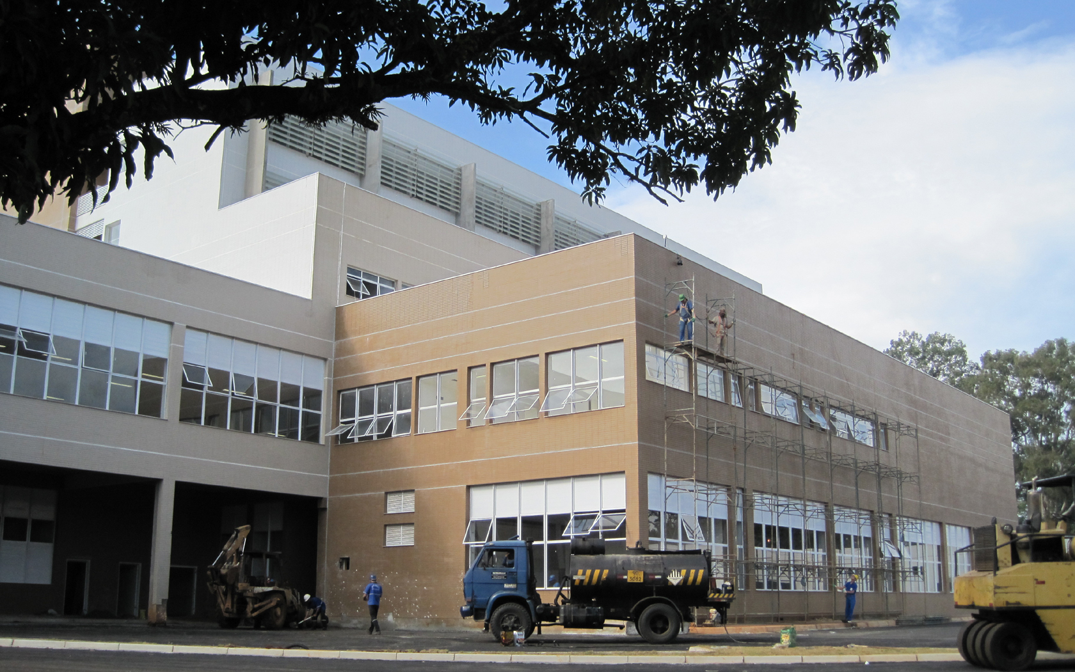
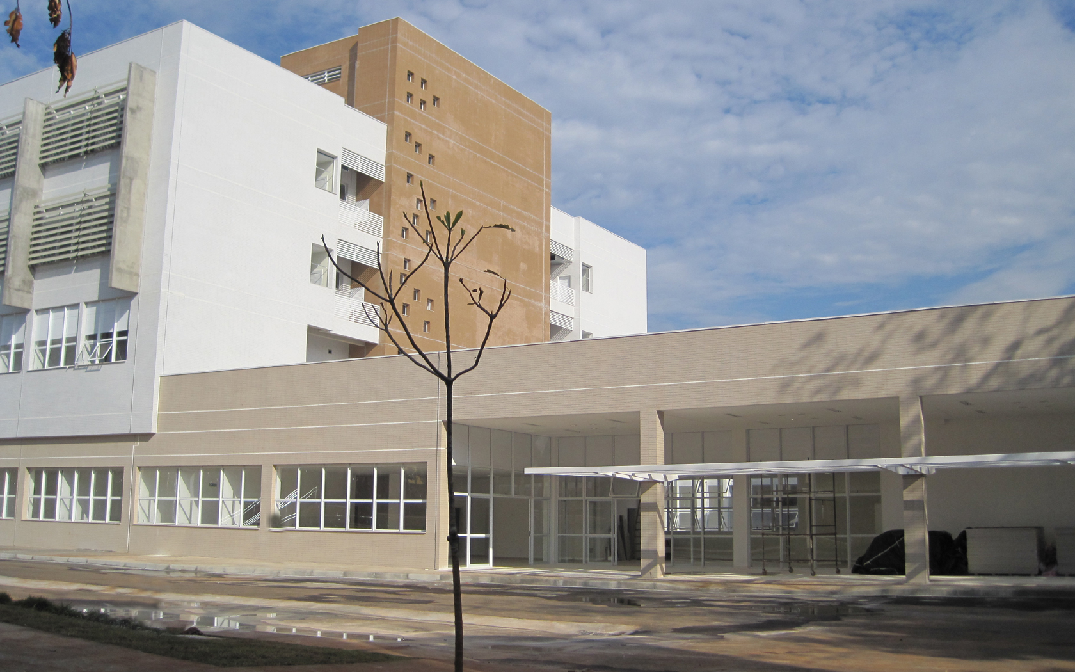
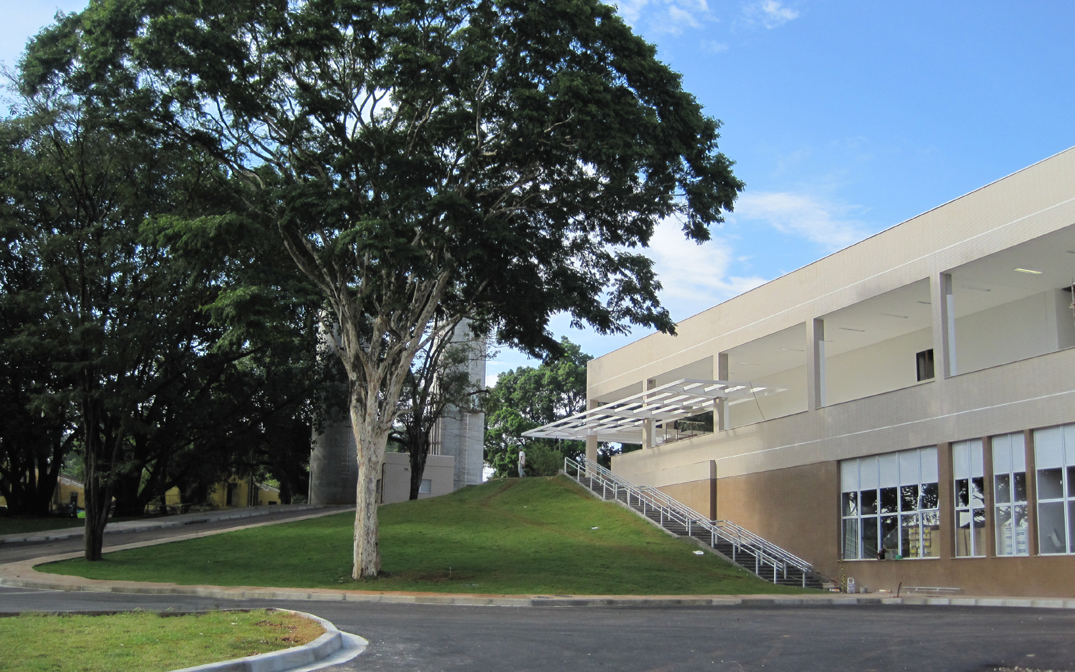
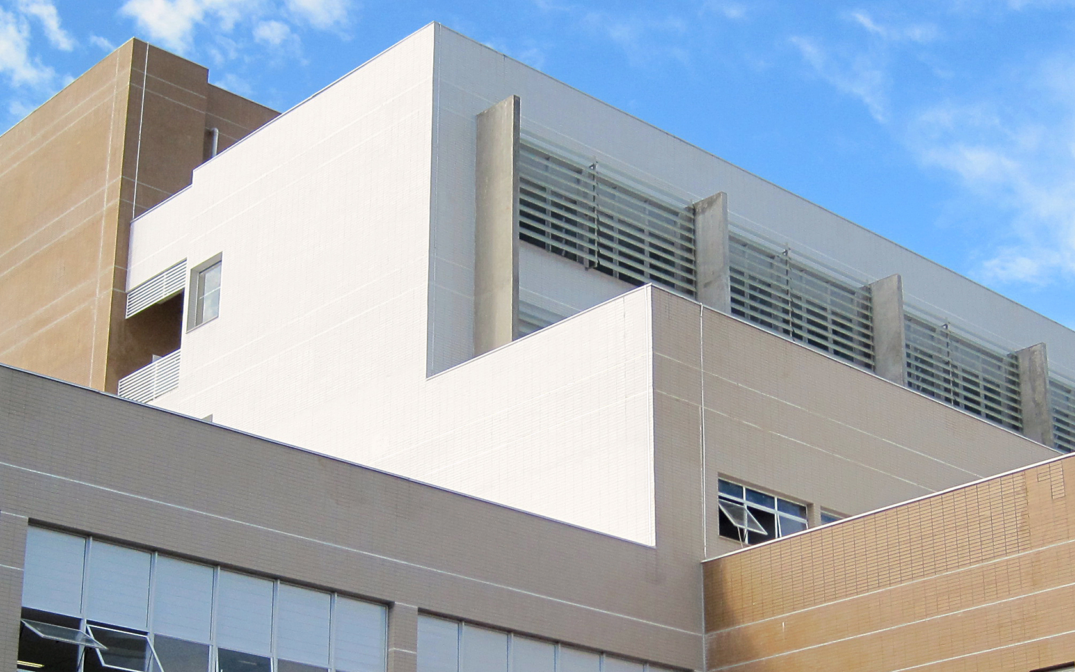
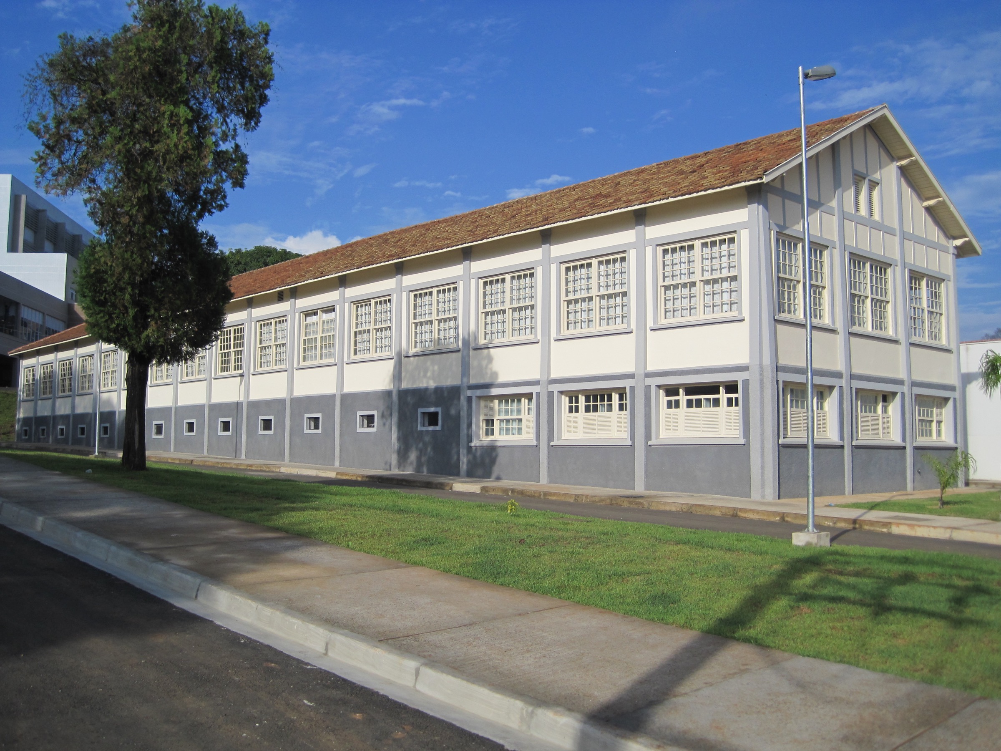
Rendered images of the project.
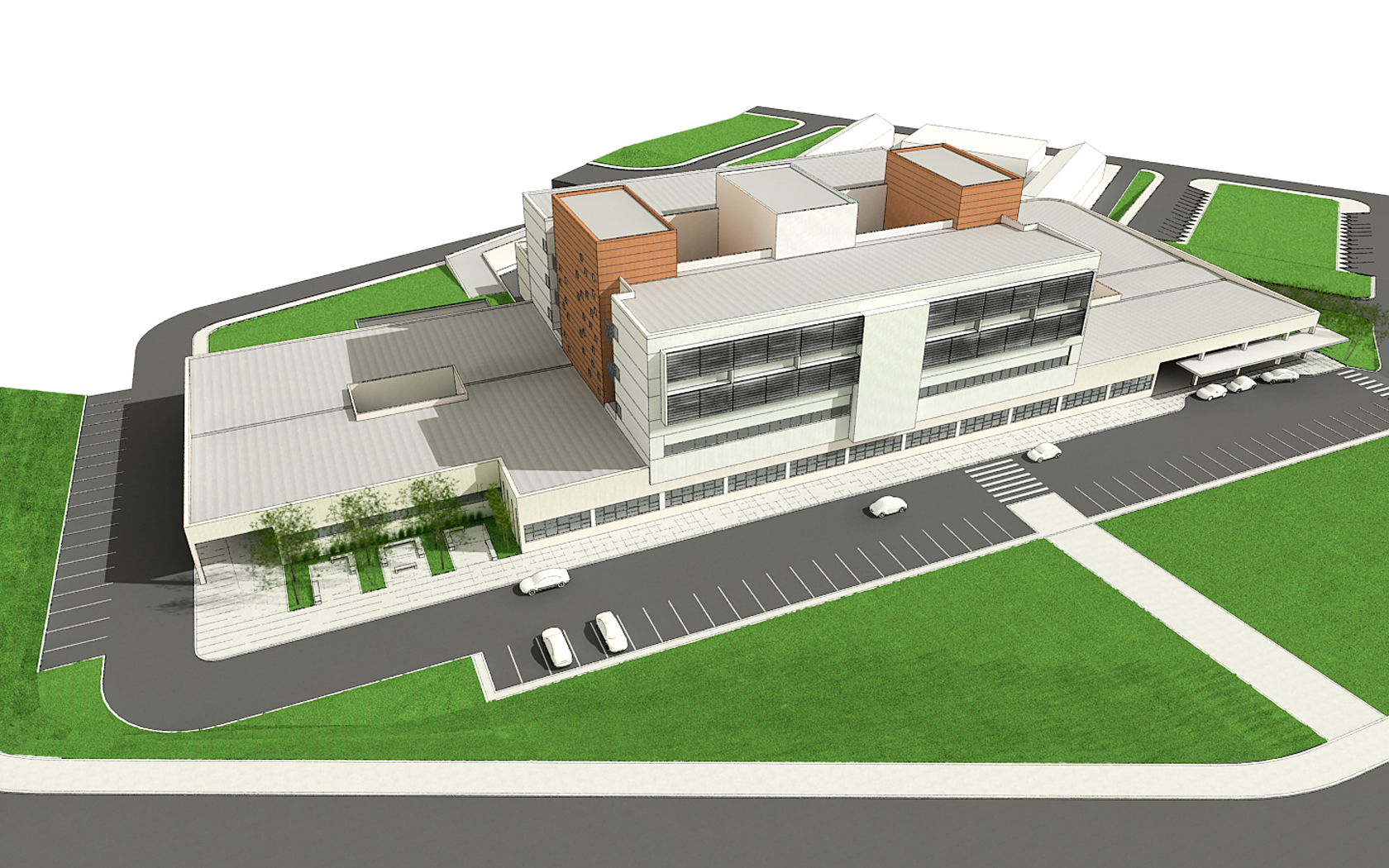
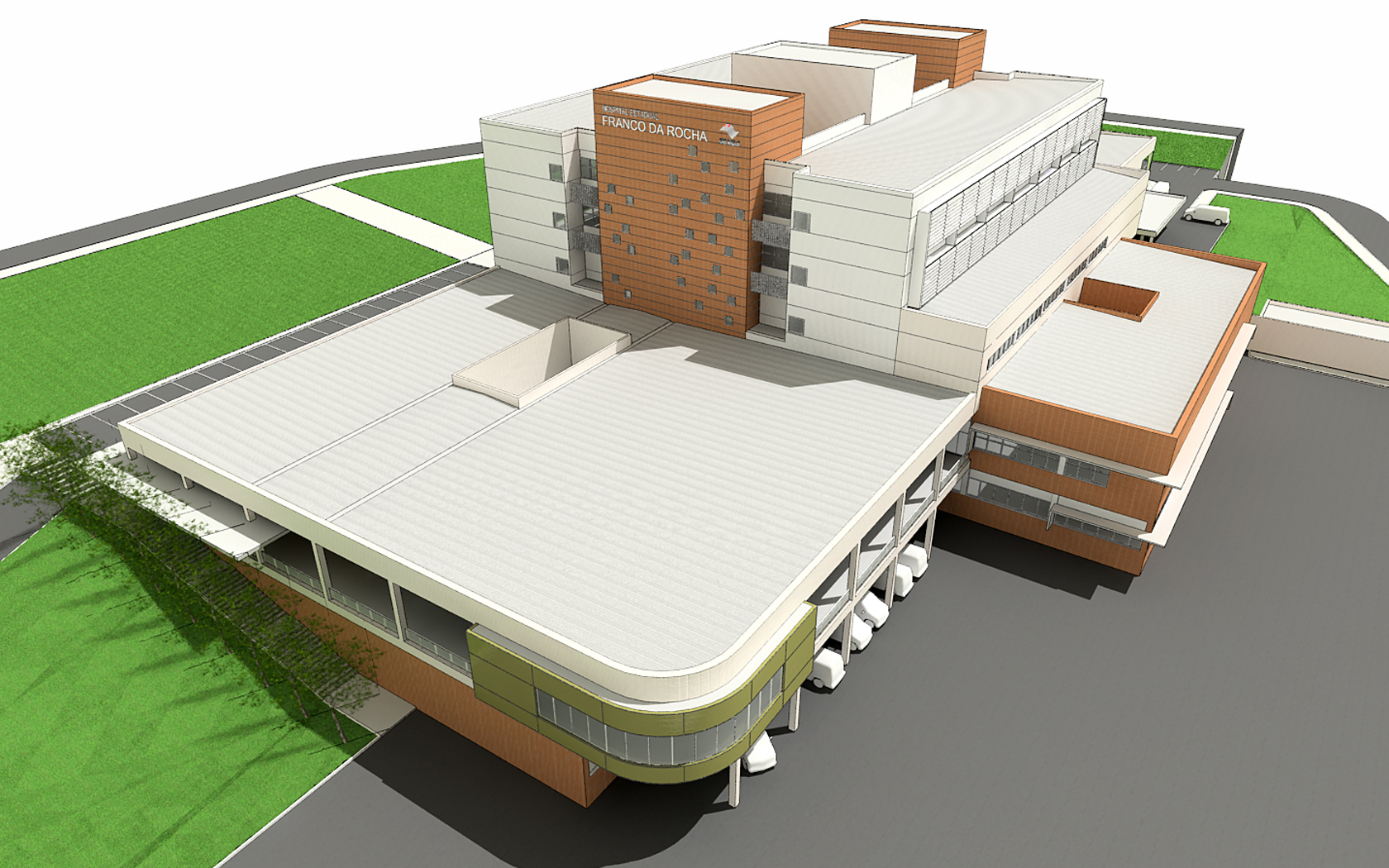
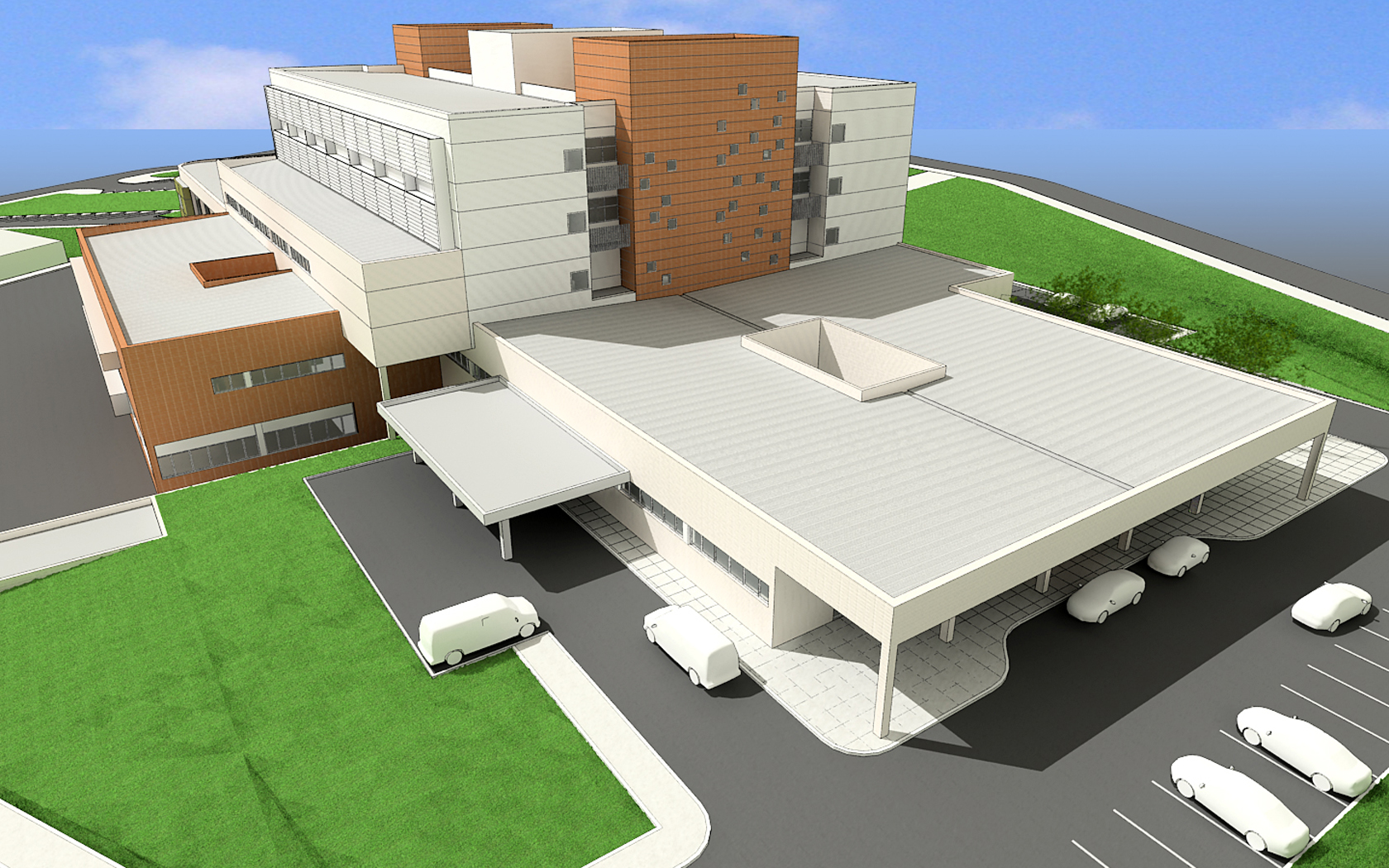
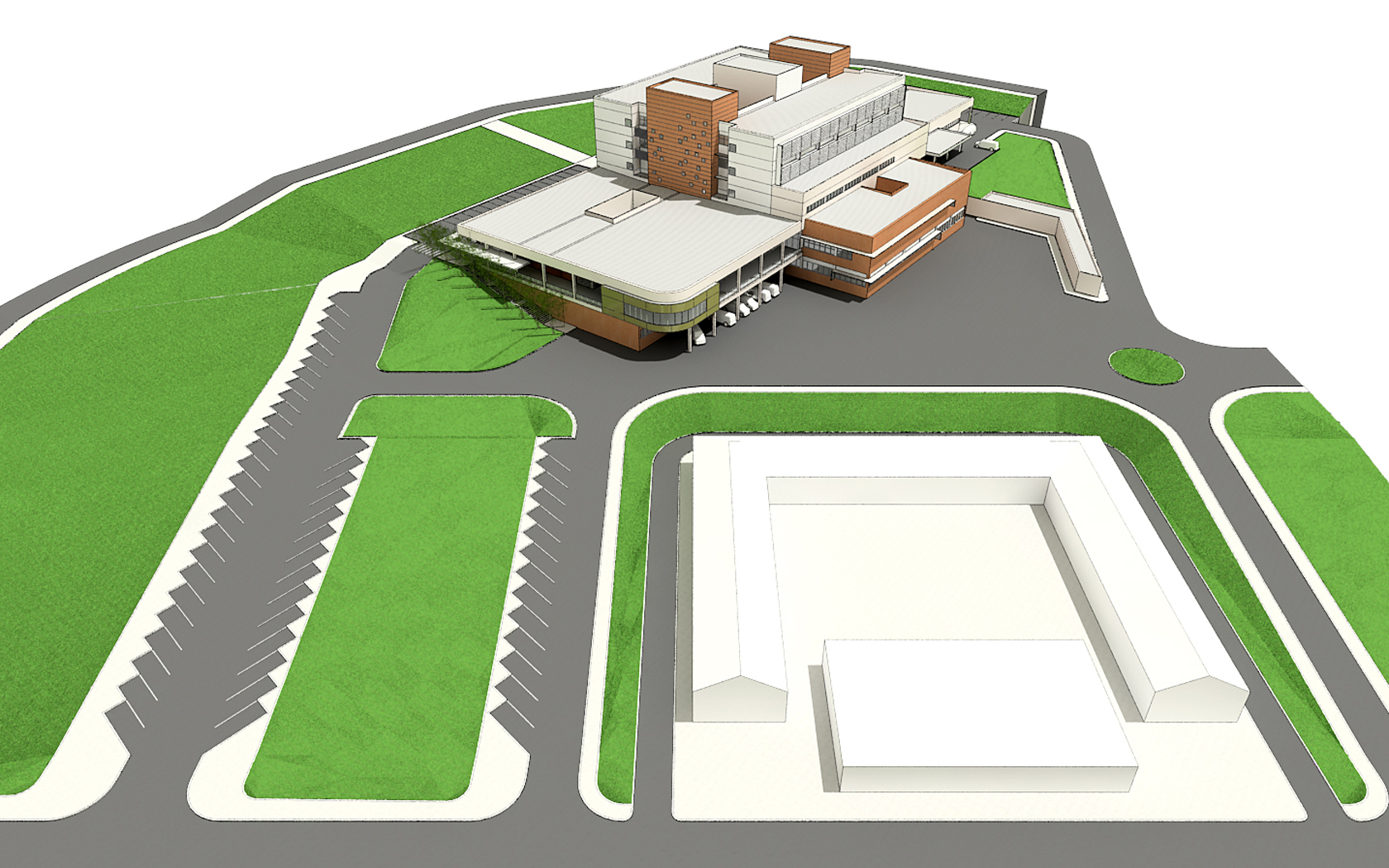
Datasheet
- Project Year:
2009
- Built Area:
19.054,00m²
- Site Area:
150 Hectares
- Capacity:
167 Beds
- Services Provided:
Architeture
- Built Year:
2009
- Mep Design:
Eleteng Engineering
- Structure:
Perezim Consulting And Structural Projects
- Construction:
Planova

