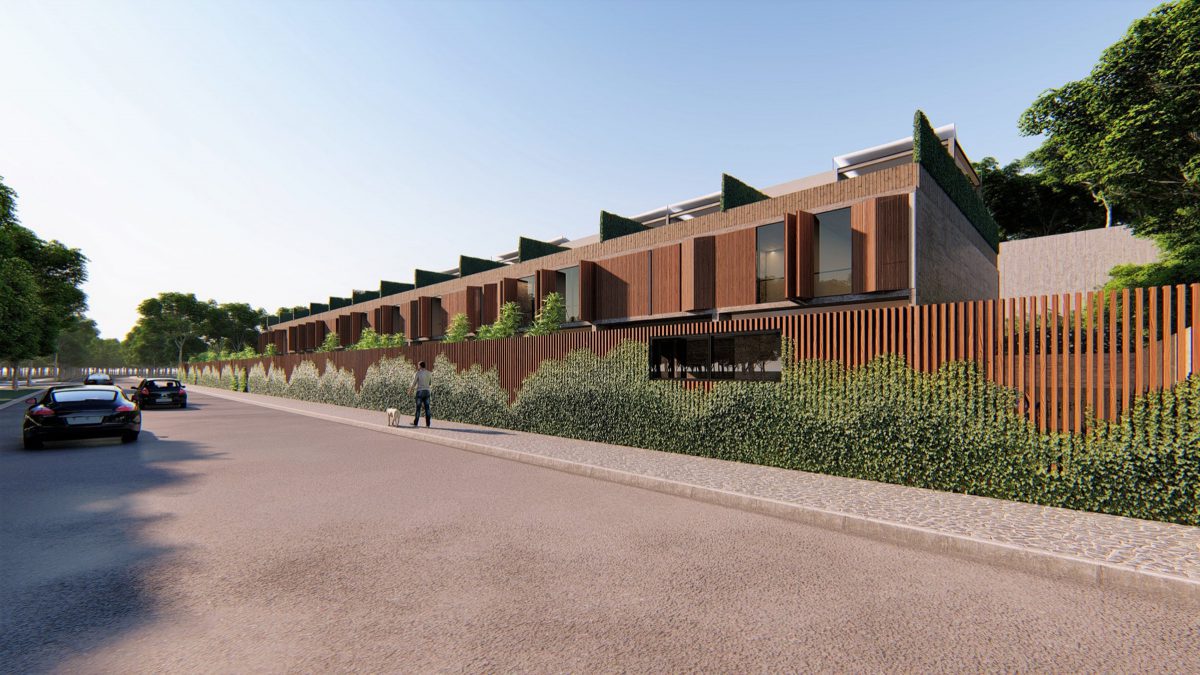
2015
Sao Paulo, Brazil
Located in a noble and preserved area of the city of São Paulo, the Alto de Pinheiros neighbourhood, near the Marginal Pinheiros, Panamericana Square and Jaguaré Bridge, allows quick access, including to the bike lane, and to several nearby services, such as schools, banks, supermarkets, clubs, etc.
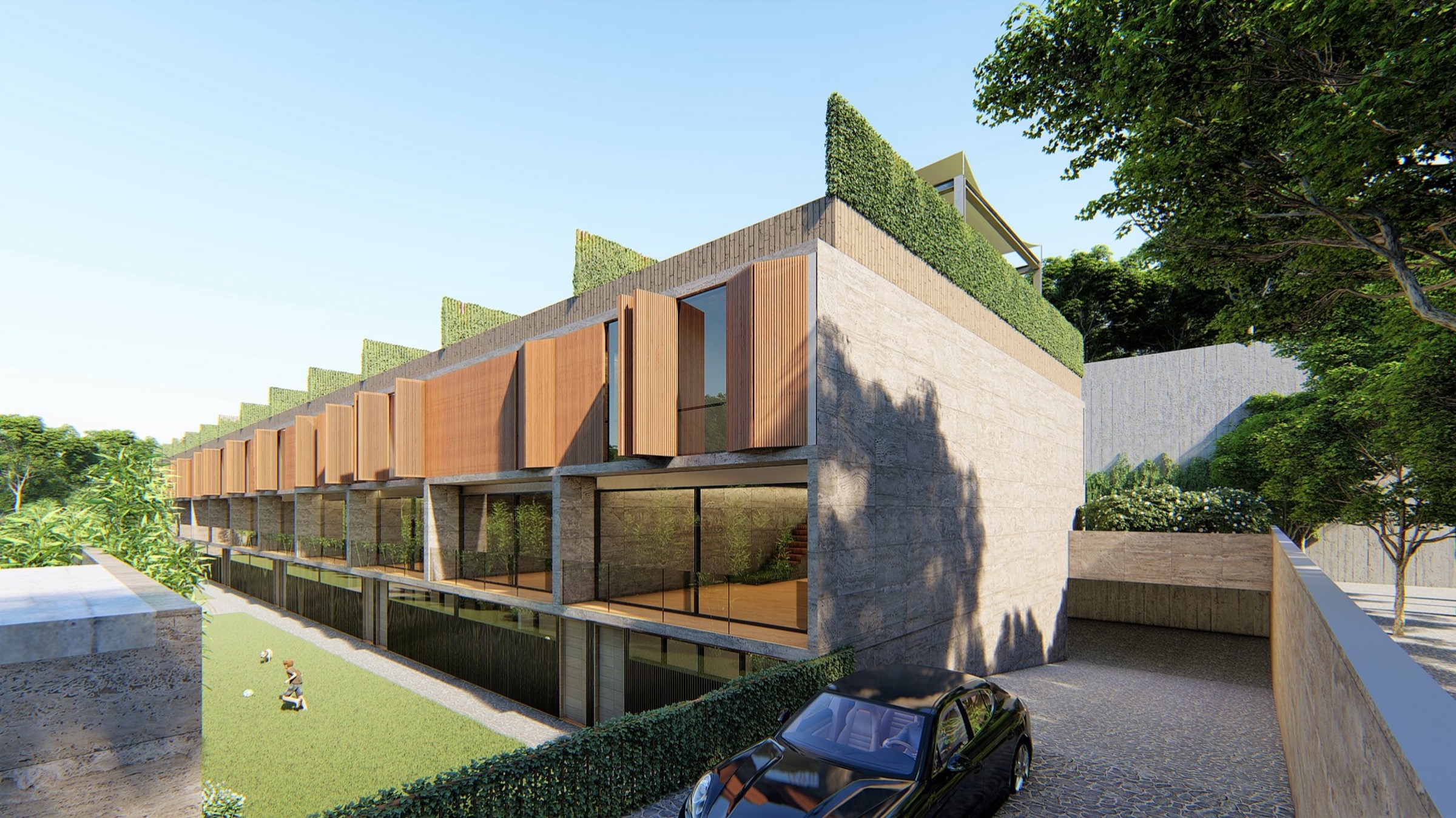
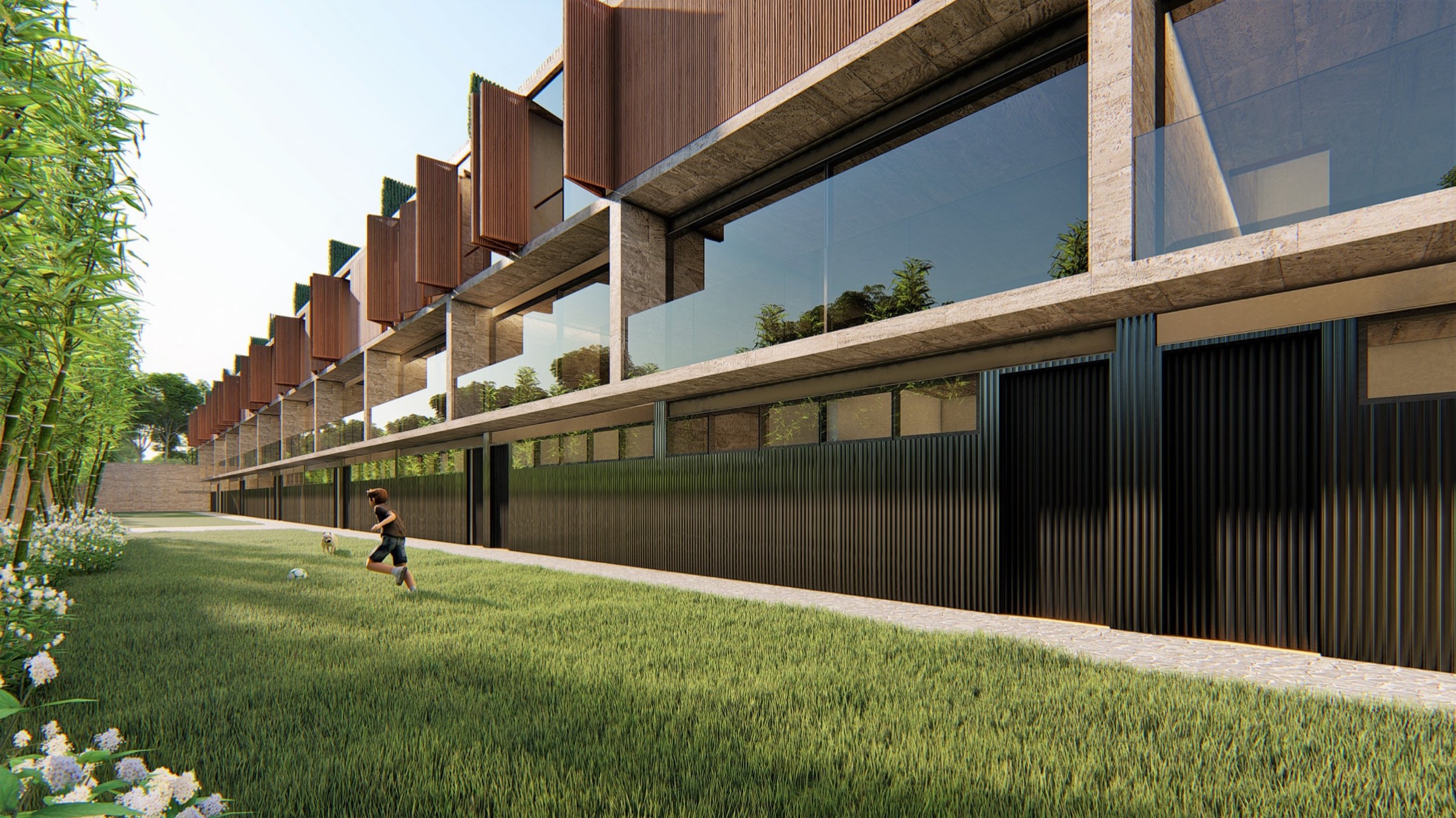
The advantage of this big horizontal site is to be in front of Villa Lobos Park and Villa Lobos Shopping Mall. The proposal is to establish 12 houses with about 300 m² each, grouped in a single horizontal condominium, where usually high standard individual residences are built. With an industrial building system and a complete layout flexibility, the project explores the position of the terrain, and facing the park. Each house has 4 bedrooms, 4 parking spaces and an exclusive one for visitors, a pool and individual leisure area on the roof, overlooking the park. The common leisure area is located on the front side of the lot, one level below the street, in an uncovered area with no car access. At the back are the leisure private spaces, sheltering the families´ social life.
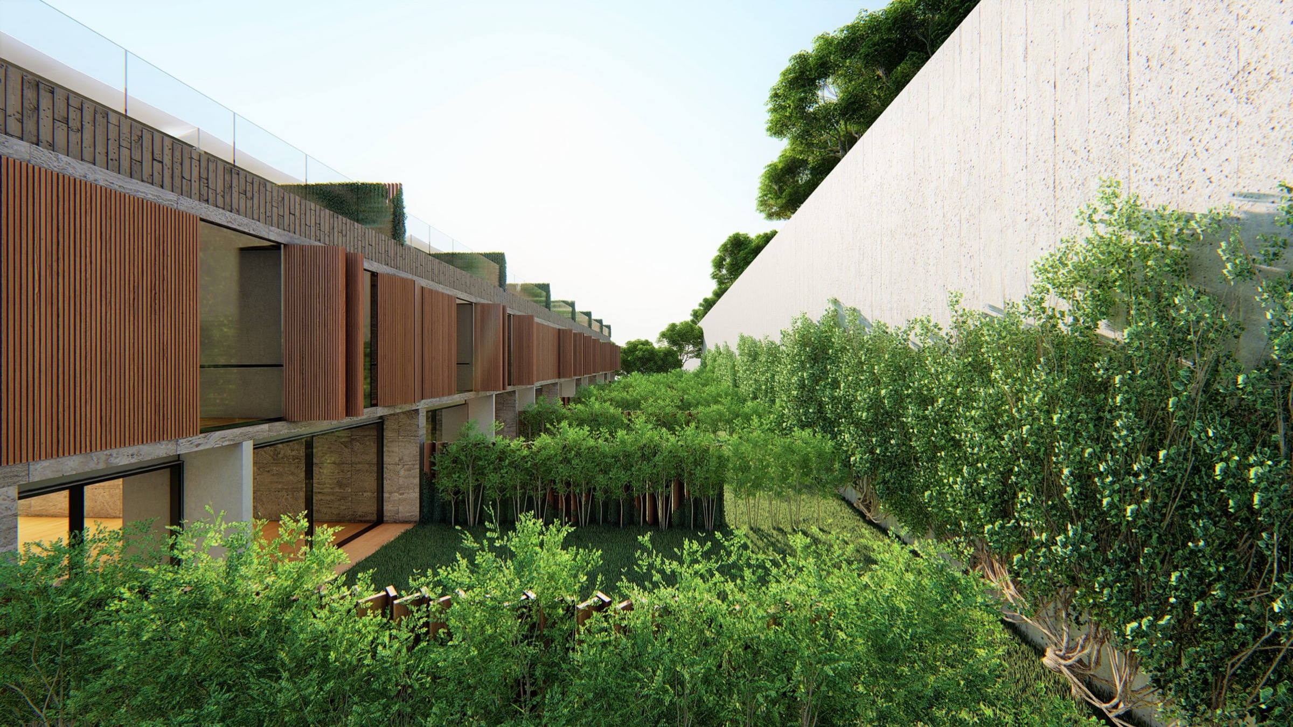
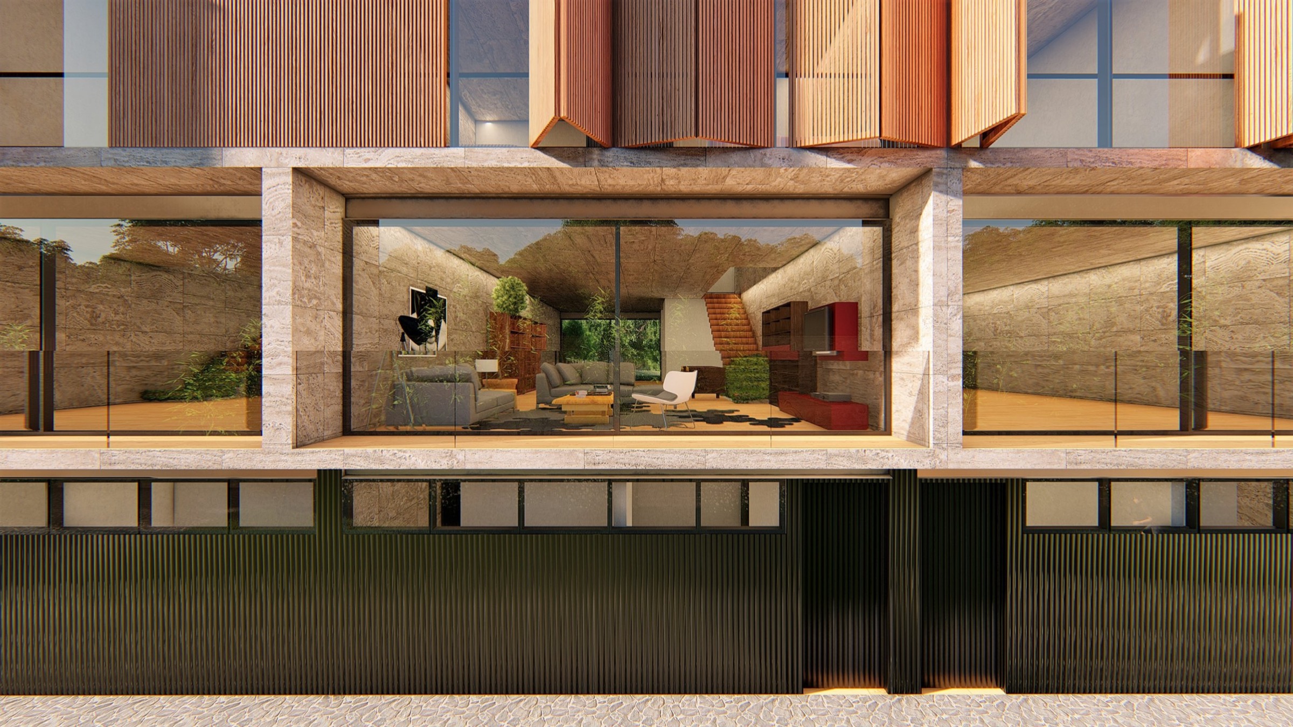
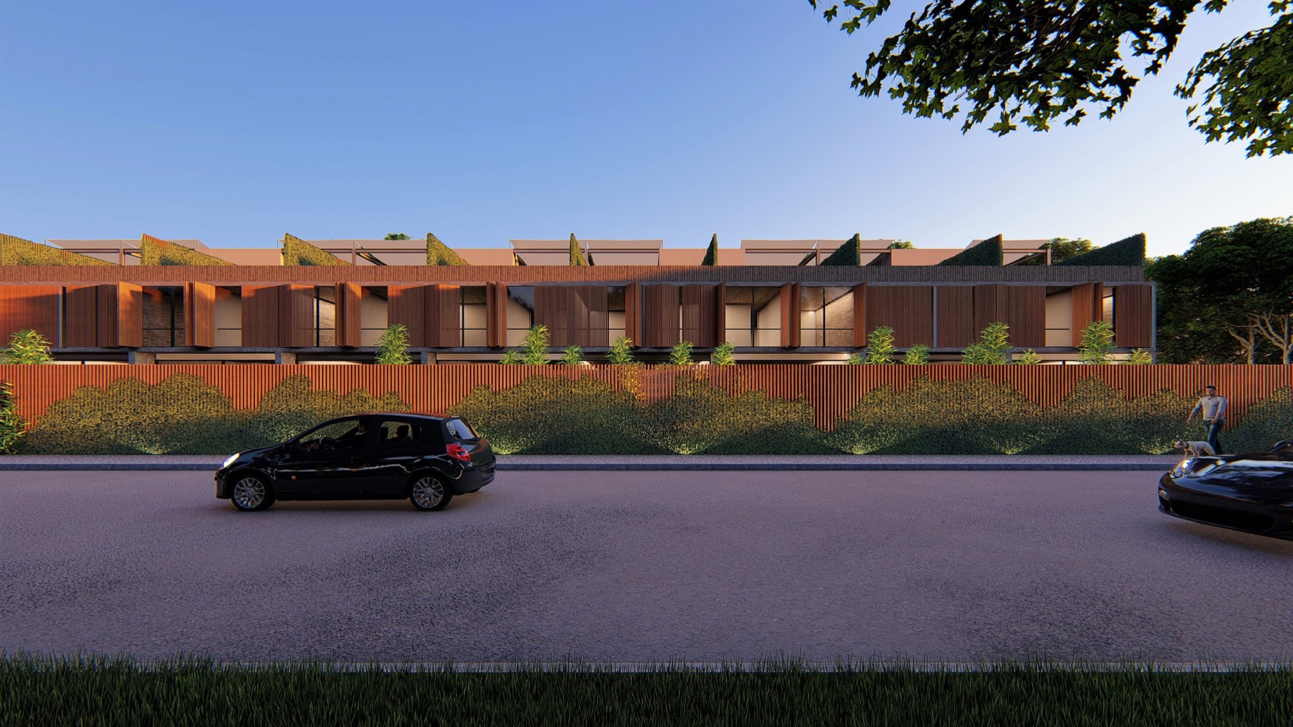
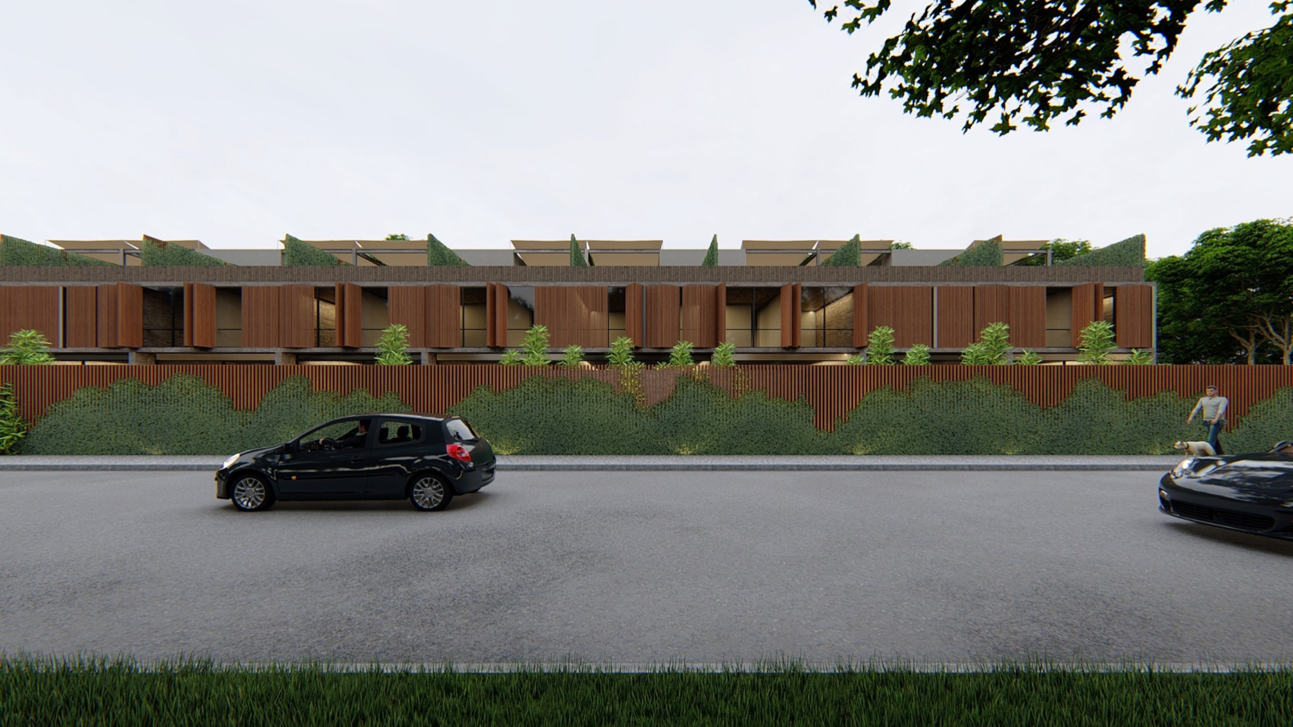
Datasheet
- Site Area:
3.500,00m²
- Built Area:
5.451,00m²
- Services Provided:
Feasibility Study

