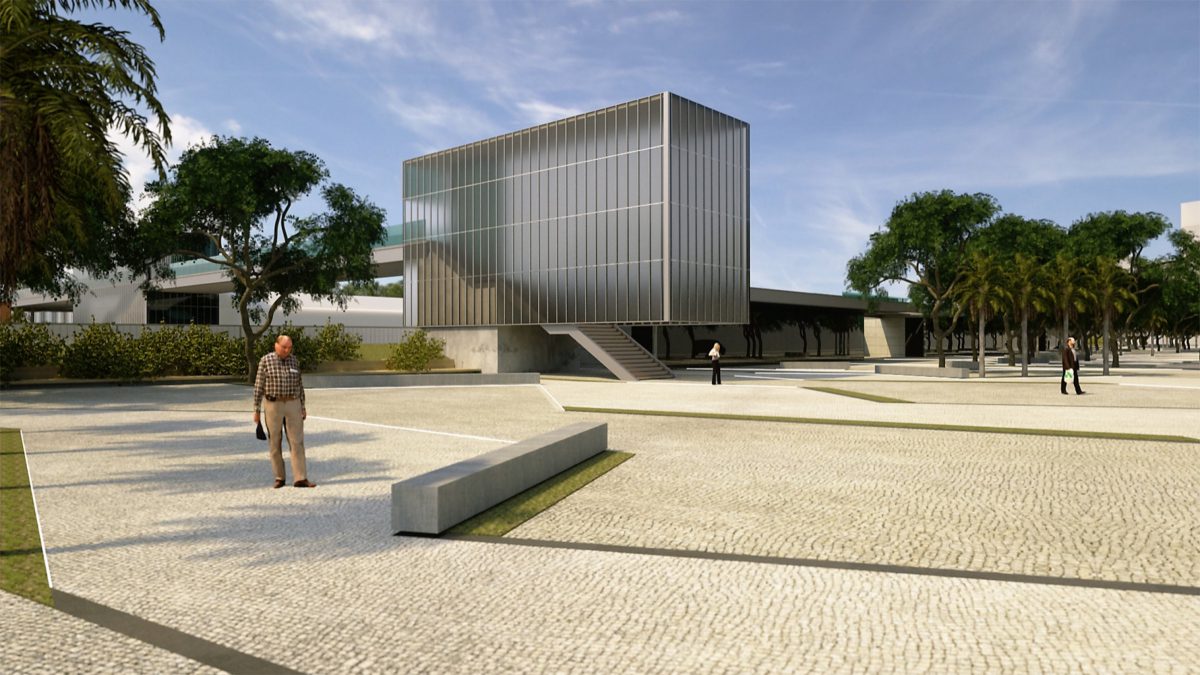
2016
Santos, Brazil
Masterplan for an area located in Santos historical port area, the emblematic neighborhood of Valongo, enabling the region to attract new investments creating new points of interest, recovering their exposure and urban quality. The main purpose of the project intervention in the urban context, is not only to preserve the heritage, but also to allow a sustainable development of the region and its surroundings, increasing tourism, attracting new residents and encouraging the installation of a diversified retail, adequate of the heritage preservation, transforming this unique region.
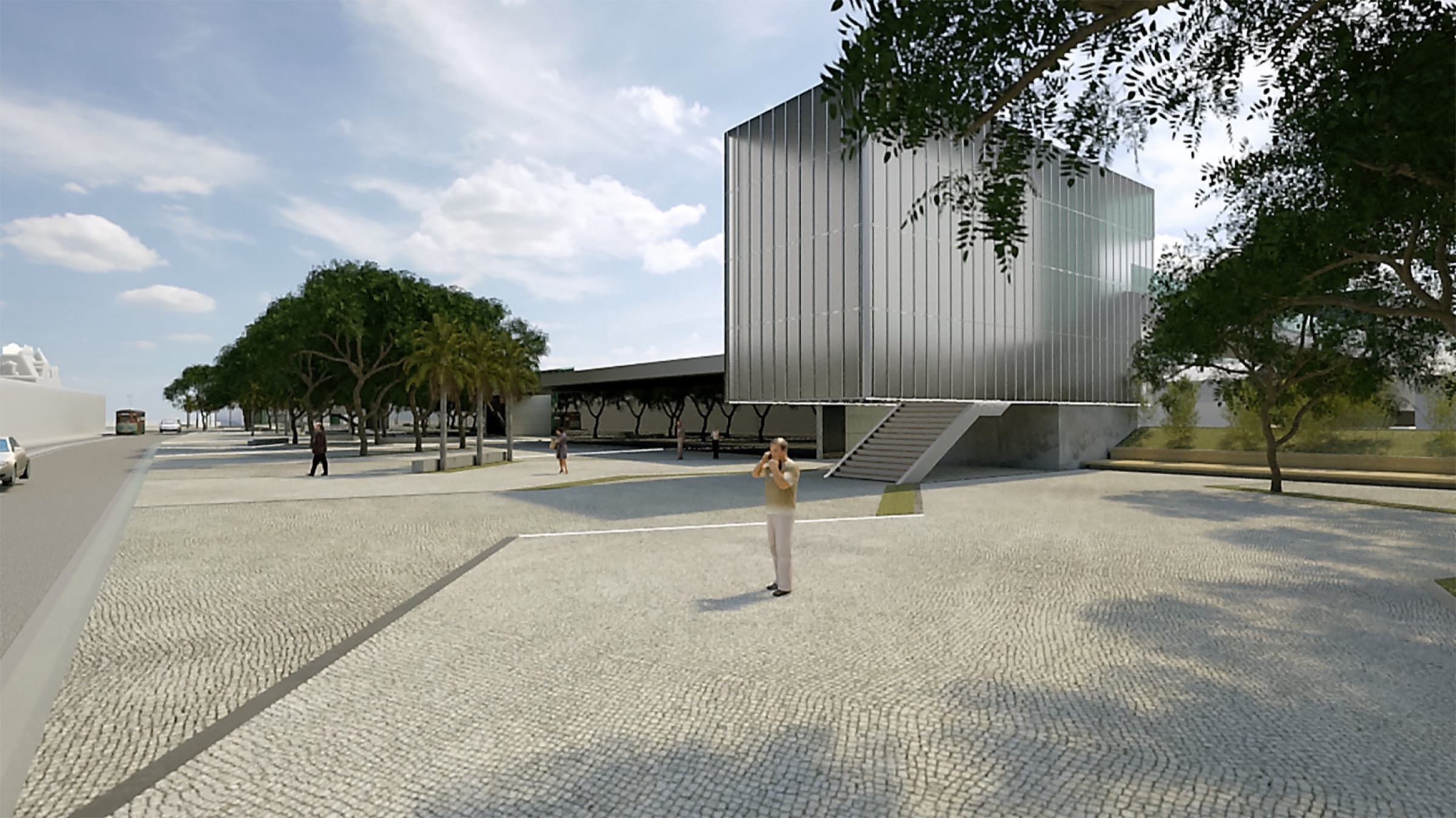
Understood the current conditions of the area, it was noted the need to create a crossing path over the railway and loading accesses for pedestrians, and the creation of a public space connected to the surrounding, promoting the “activation” of historic façades. The public space designed between the railway barrier and the historical buildings, was intended to be replicated along the disabled port line, setting up a multipurpose façade. In this first section to be implemented, a sort of visual barrier back to the load flow and facing the city, was designed a linear retail and services pavilion, from where integration and contemplation structures for the revitalized area are placed between the old warehouses and the waterfront. The footbridges over the railway line and buildings designed over the water, create overlooks, for the Monte Serrat, and in the opposite direction to the stream port and the mountais of the Serra do Mar.
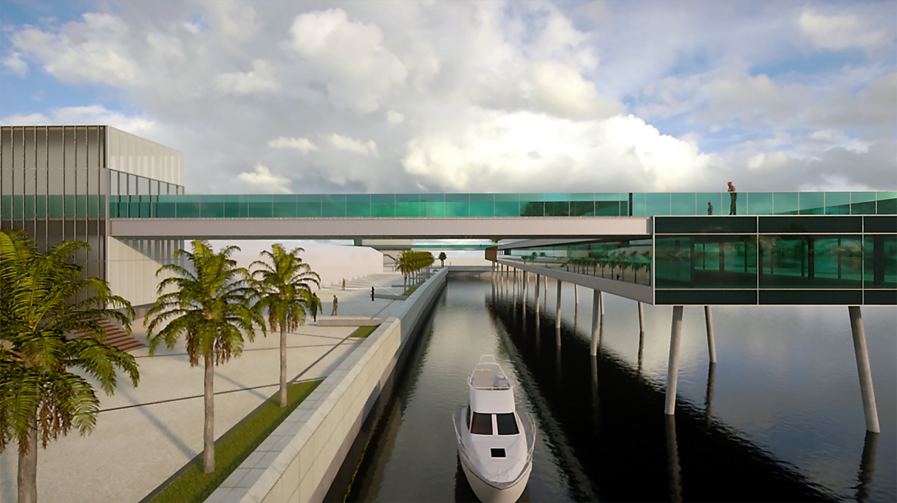
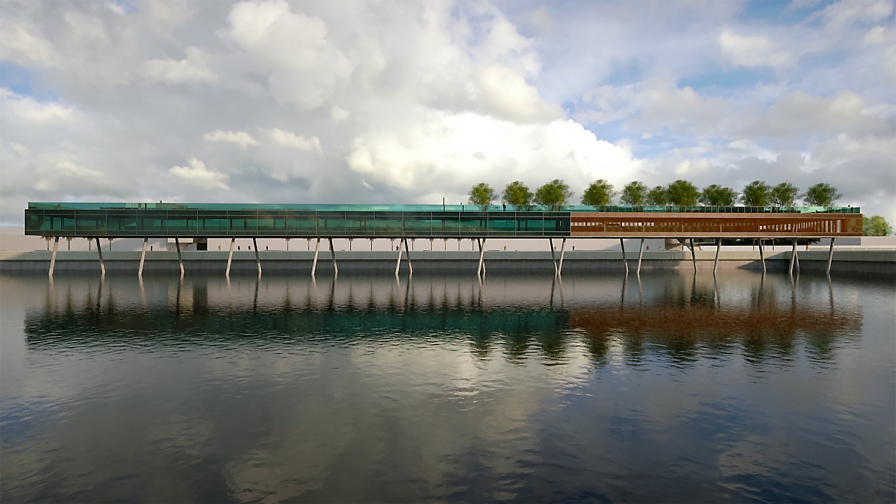
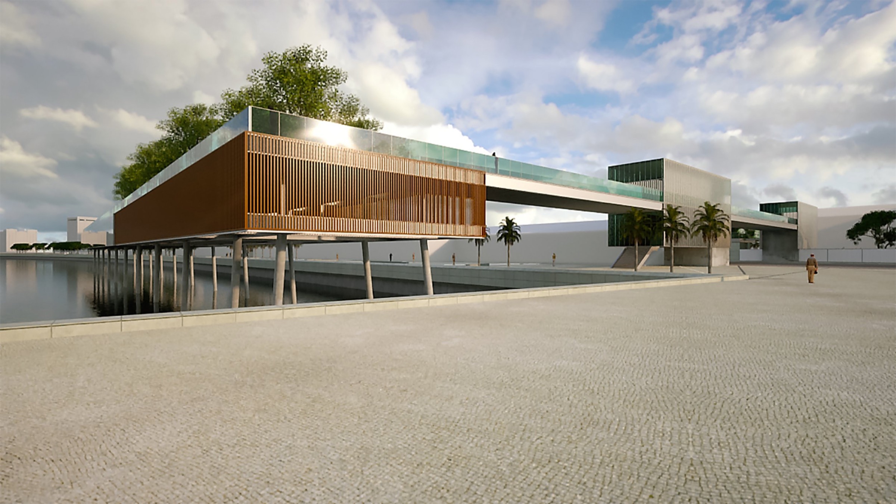
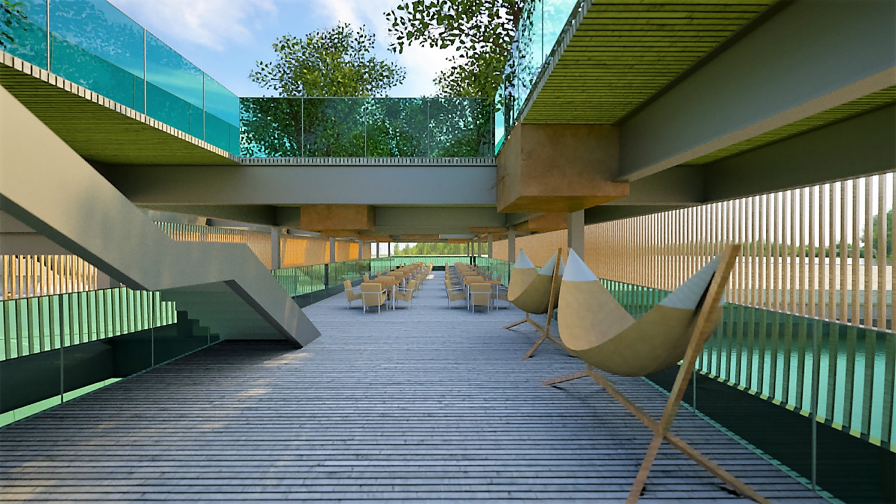
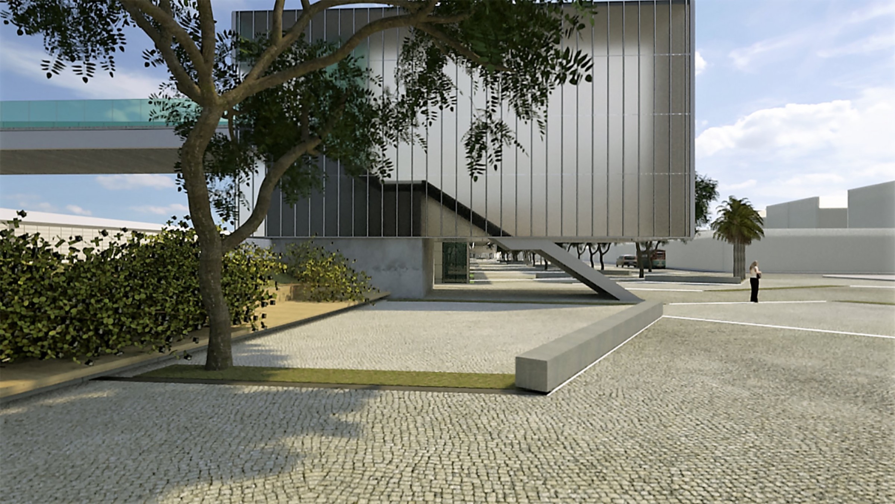
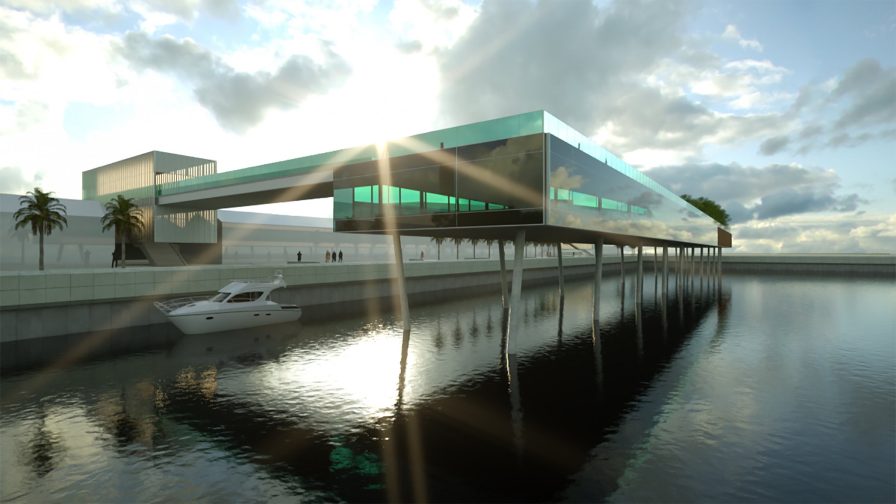
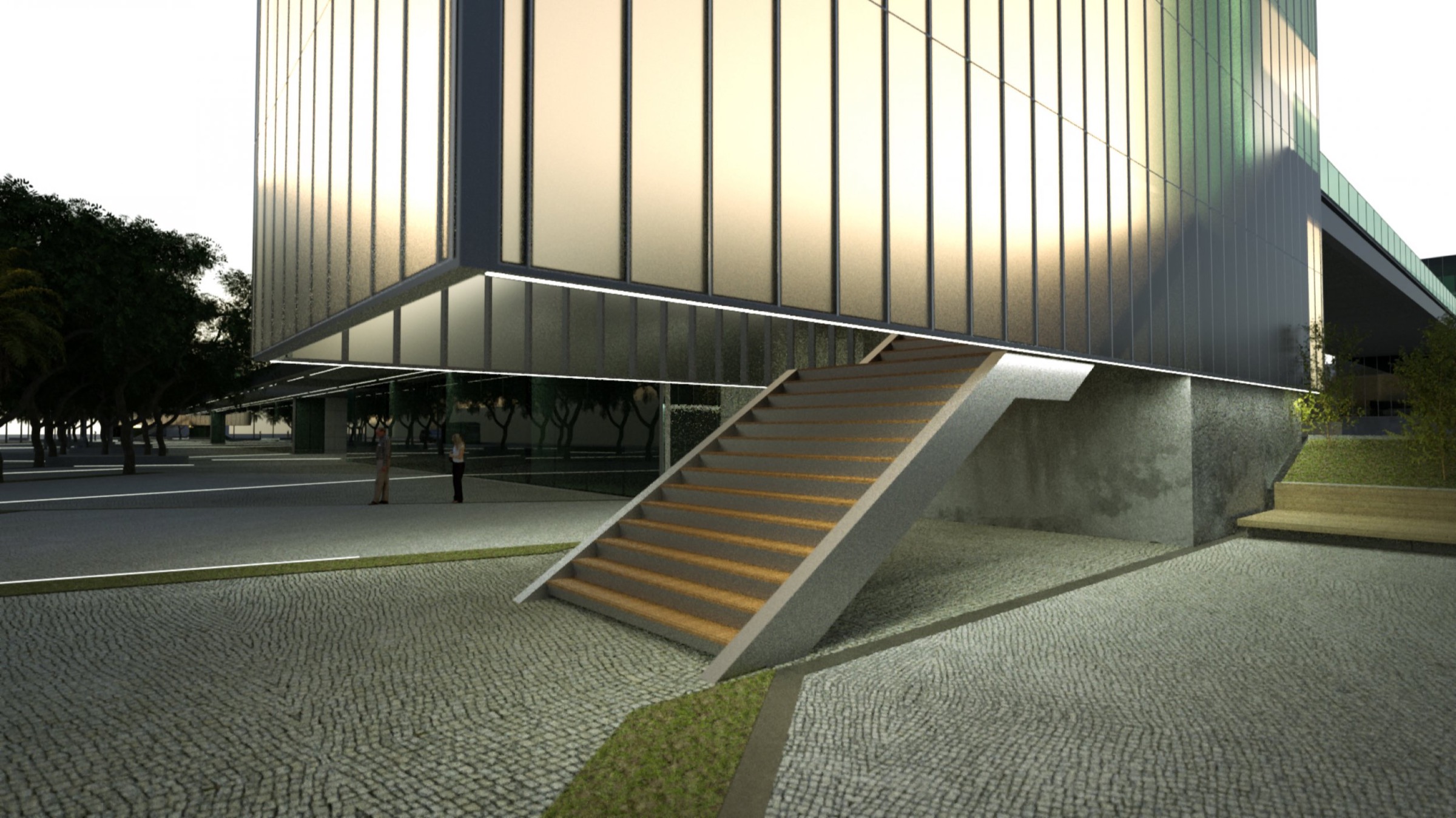
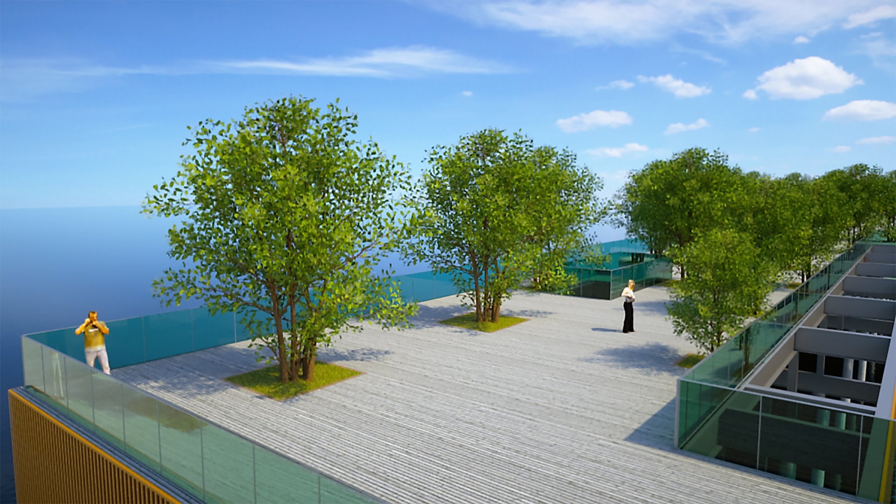
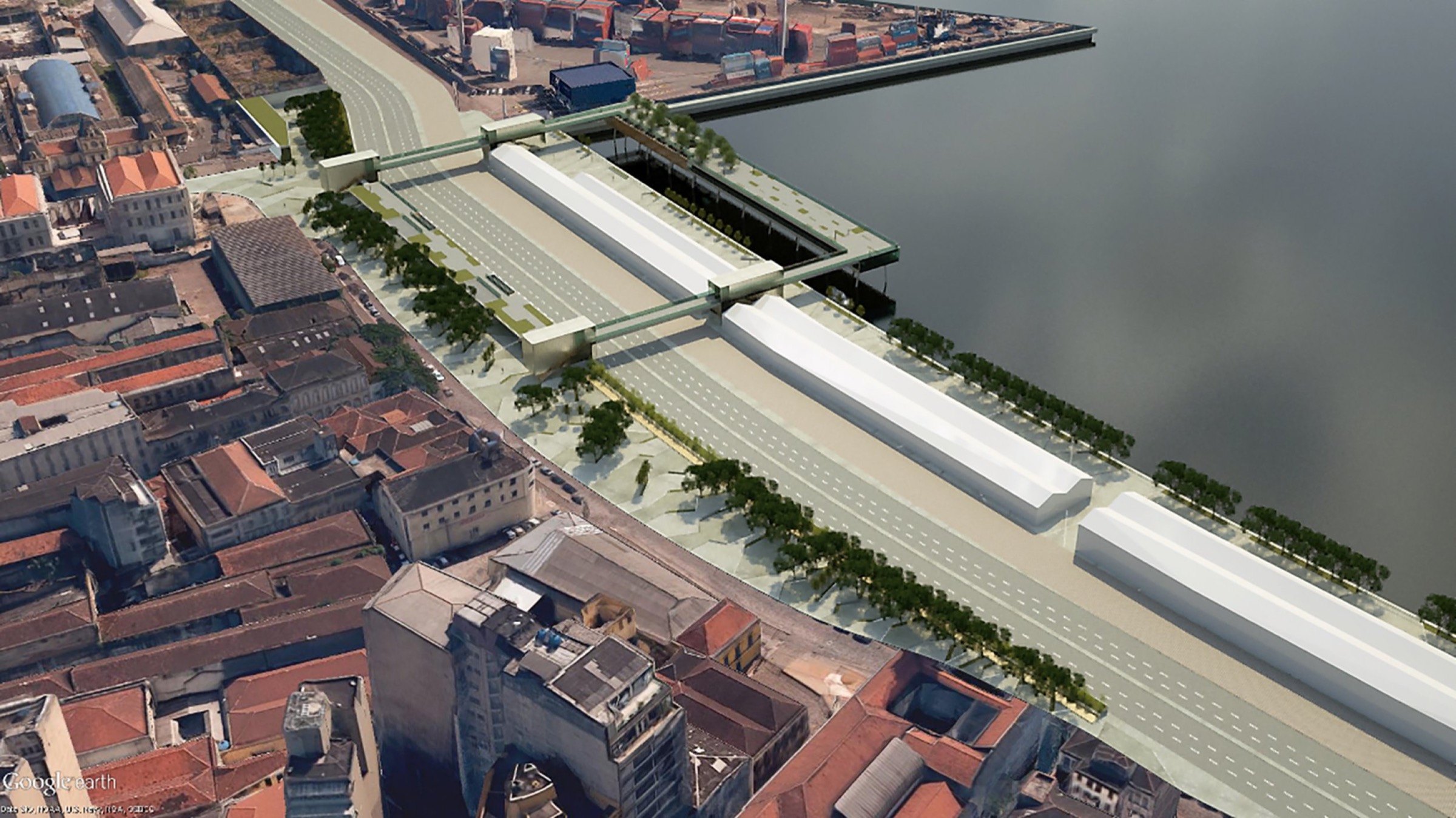
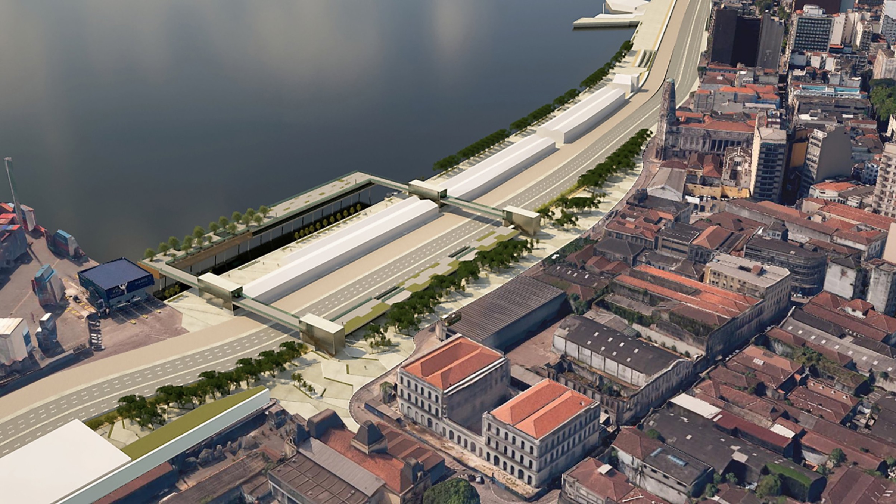
Datasheet
- Services Provided:
Feasibility Study

