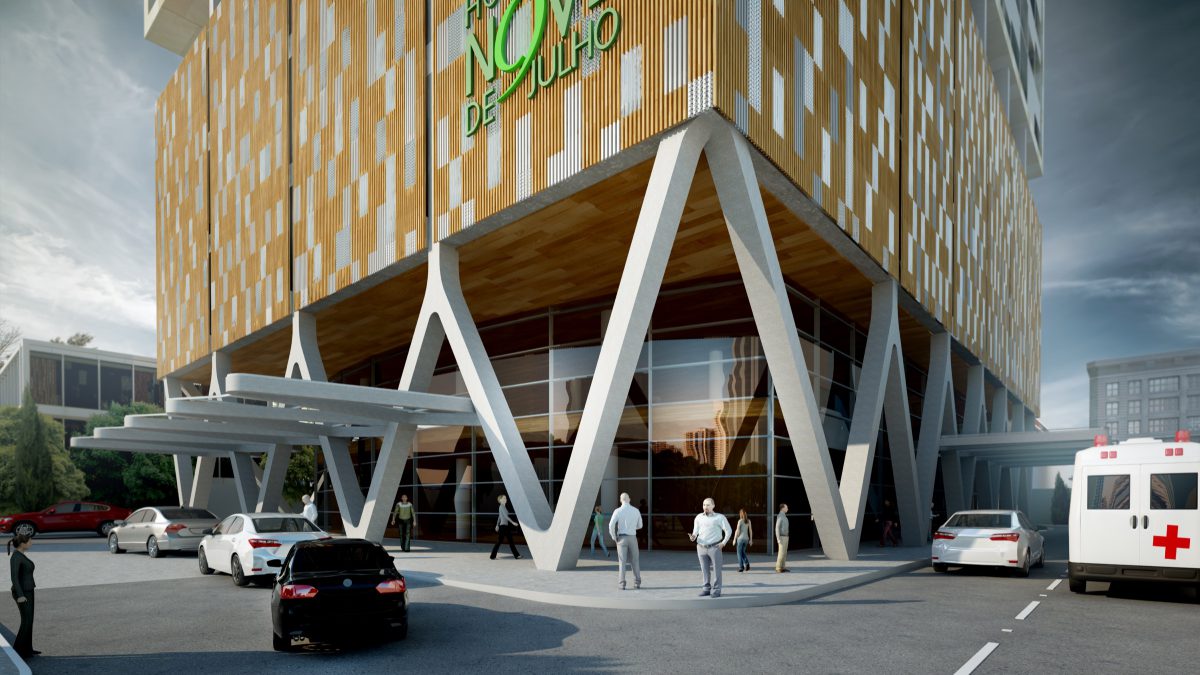
2014
Sao Paulo, Brazil
A proposal for a private hospital in one of the most significant venues in Alphaville, a noble district in the town of Barueri and Santana de Parnaíba, located on the west side of the São Paulo Metropolitan region.
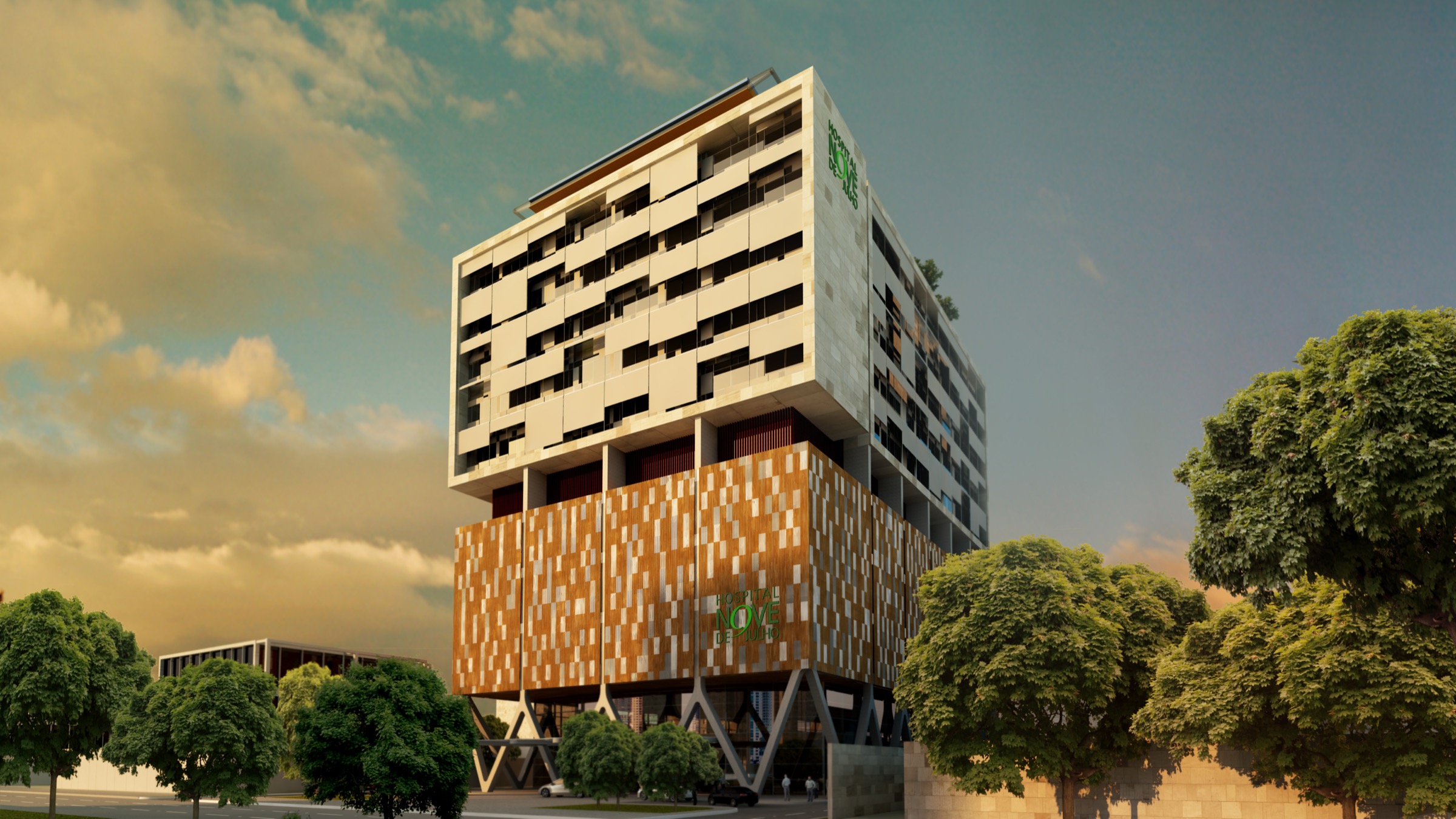
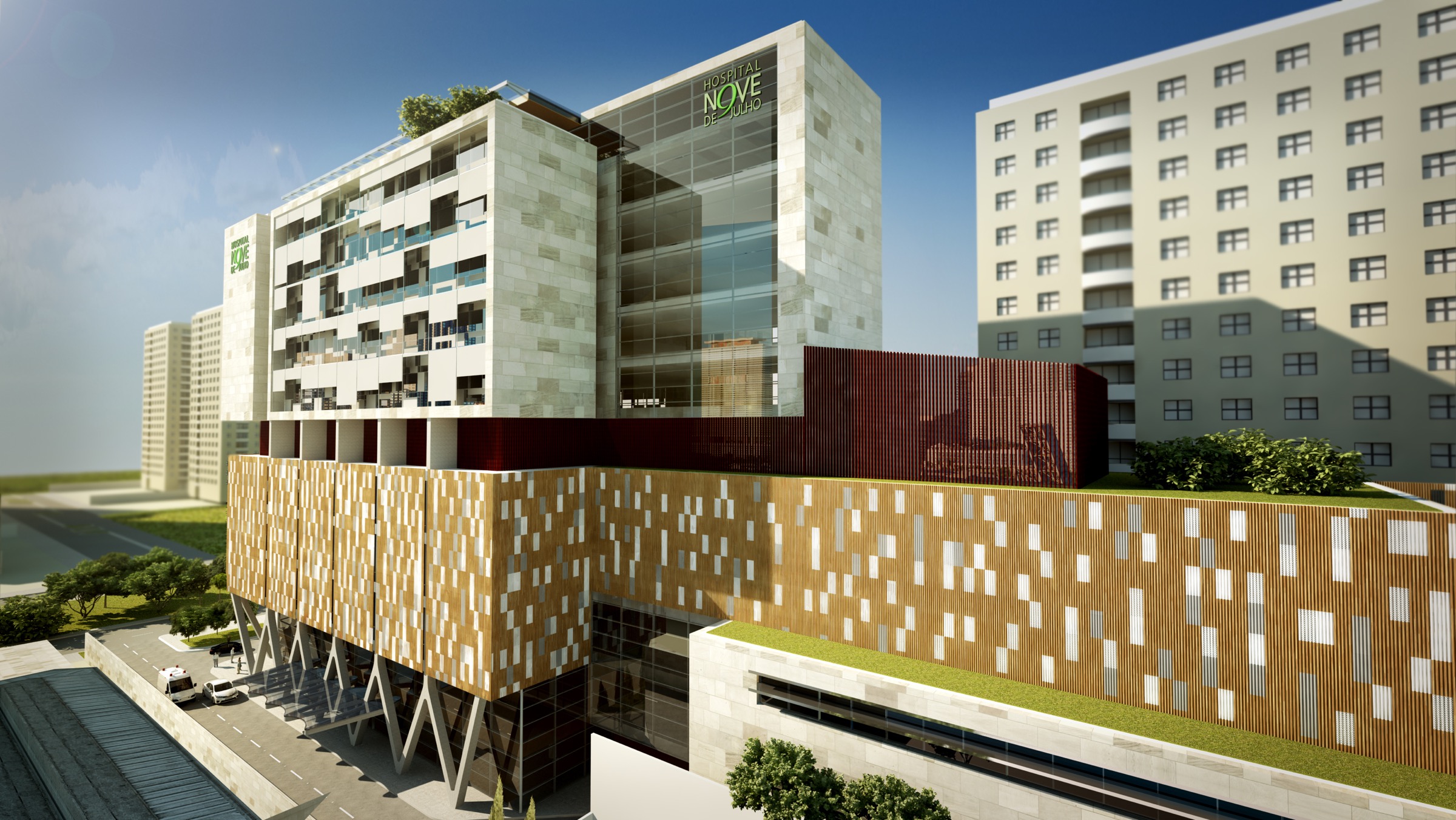
Proposed to support the client, in the terms of full definition of the scope jointly with the site’s optimal occupancy, the feasibility study consists in: three basement levels, a level with an Emergency Room and First Aid and a level reserved for the ICU - Intensive Care Unit, in addition to 12 Surgery Theaters and 12 beds for Post Anesthesia Care Unit. The Hospitalization Ward consists in 140 beds that cover 5 floors with a possible expansion to a further 7. The study also provides a restaurant on the terrace just below the helipad. A 500-car parking is planned, with the possibility to increase 800 through the use of vertical car elevator systems.
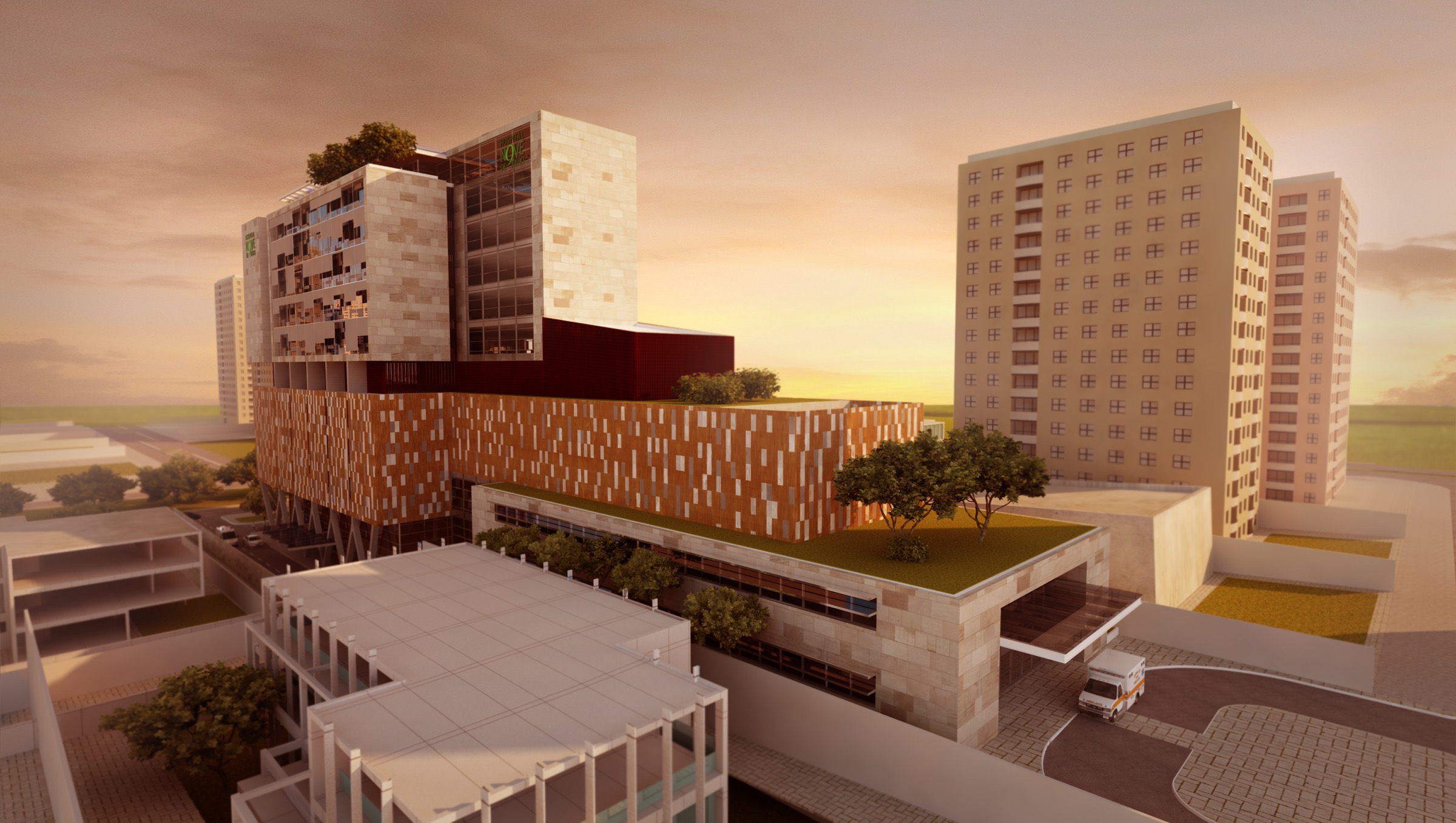
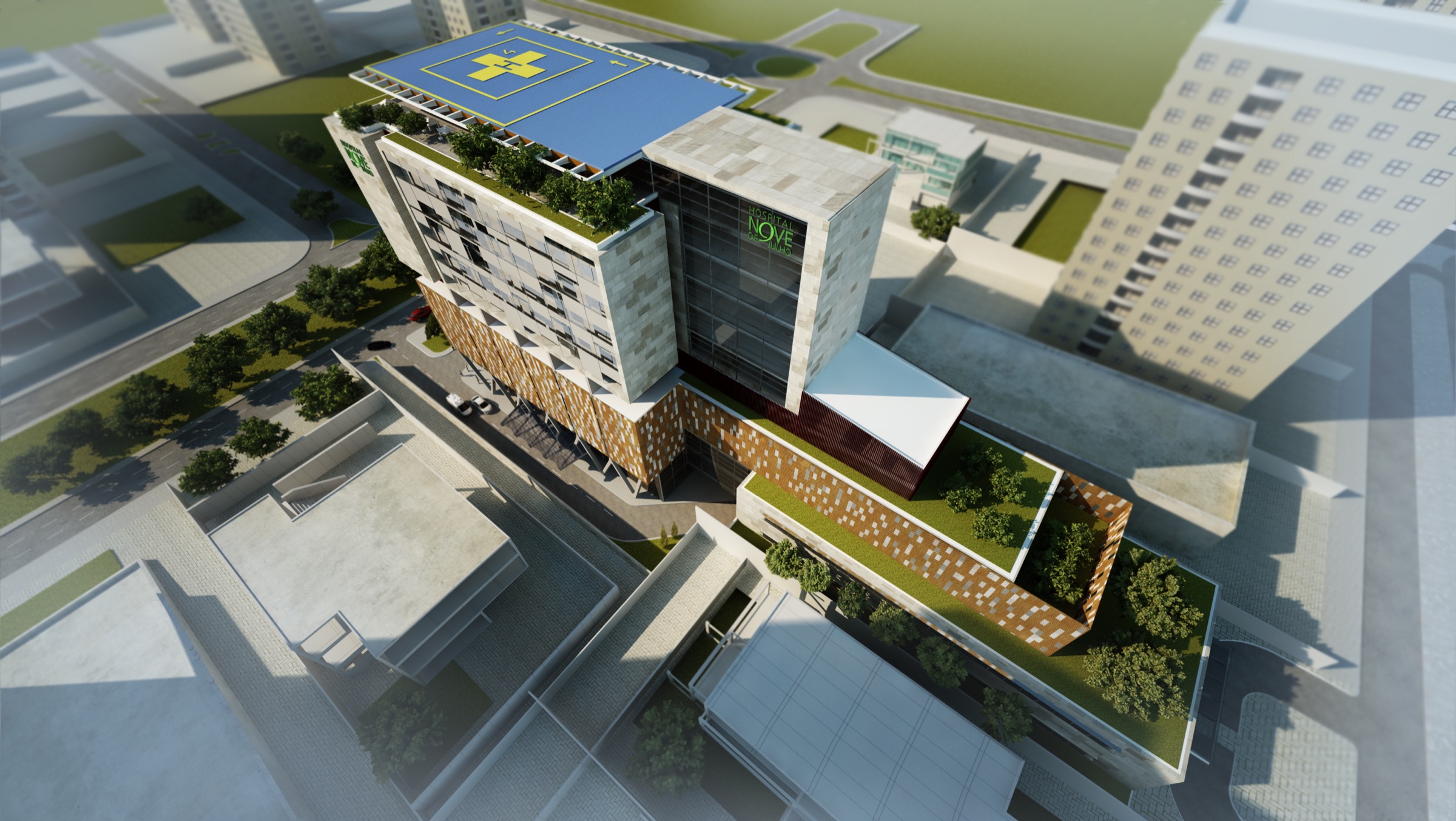
Datasheet
- Built Area:
38.938,00m²
- Site Area:
5.690,00m²
- Capacity:
200 Beds (increase To 396)
- Services Rendered:
Feasibility Study

