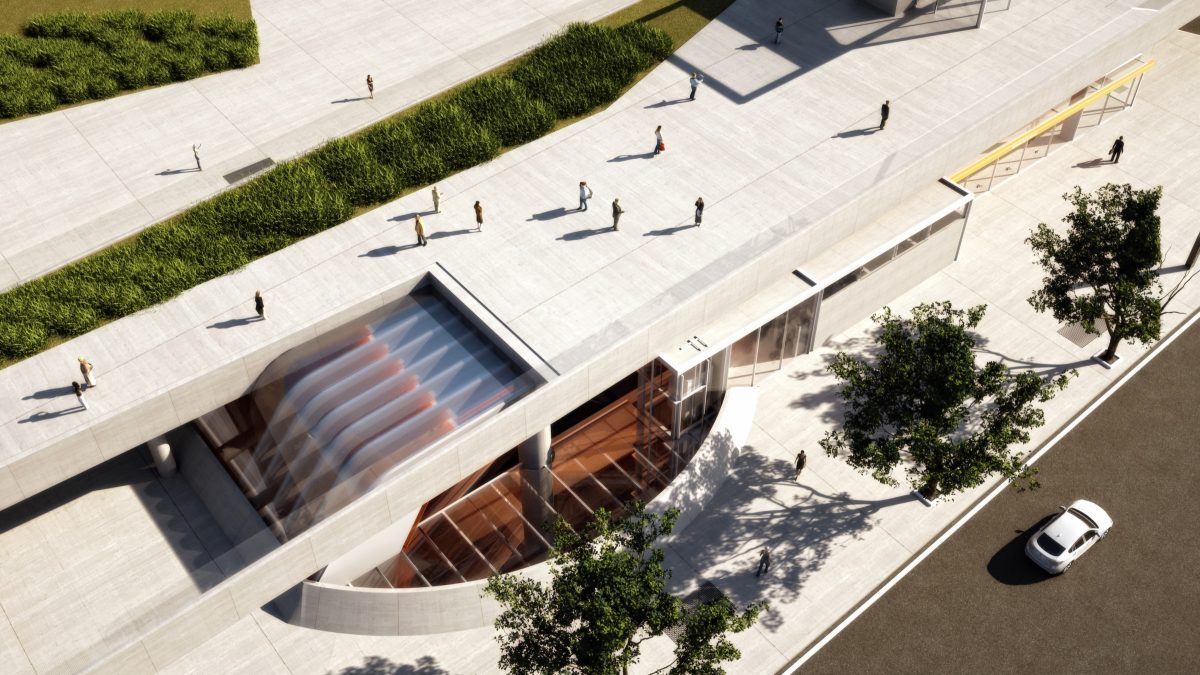
2012
Sao Paulo, Brazil
Design Development for the Santa Marina station located on the same name avenue, immediately after the intersection with Ermano Marchetti Avenue. The surroundings of the station is characterized by a large number of industrial buildings, addition of a particular university. This region is characterized both by its landholding feature, the result of the remaining areas of the river rectification, and by its industrial heritage. Both characteristics combined generated large subdivisions and streets with serious connection and continuity problems. Problems related to urban net mentioned, create major barriers to the movement, in particular, to pedestrians and cyclists. In this sense, considering the future station position, is provided appropriate forms of crossing the road around the system.
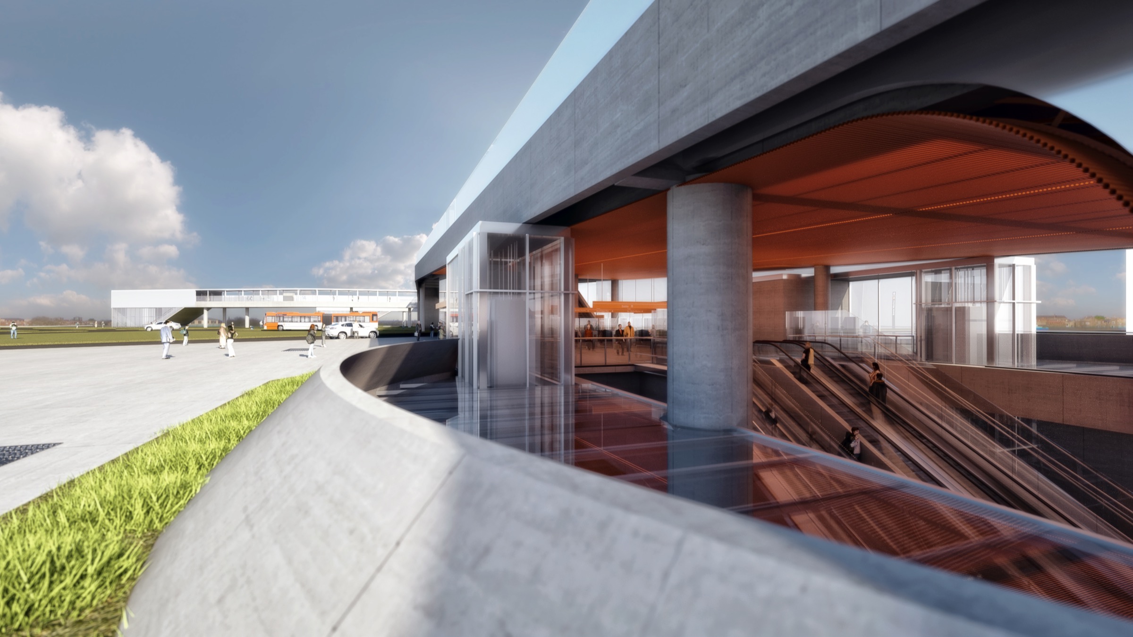
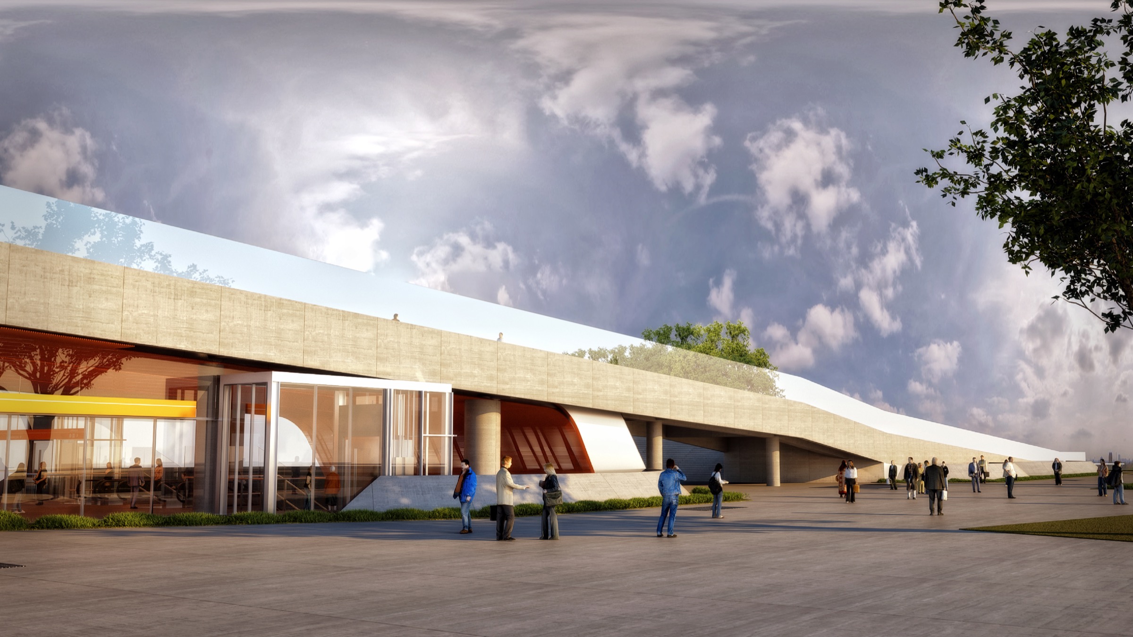
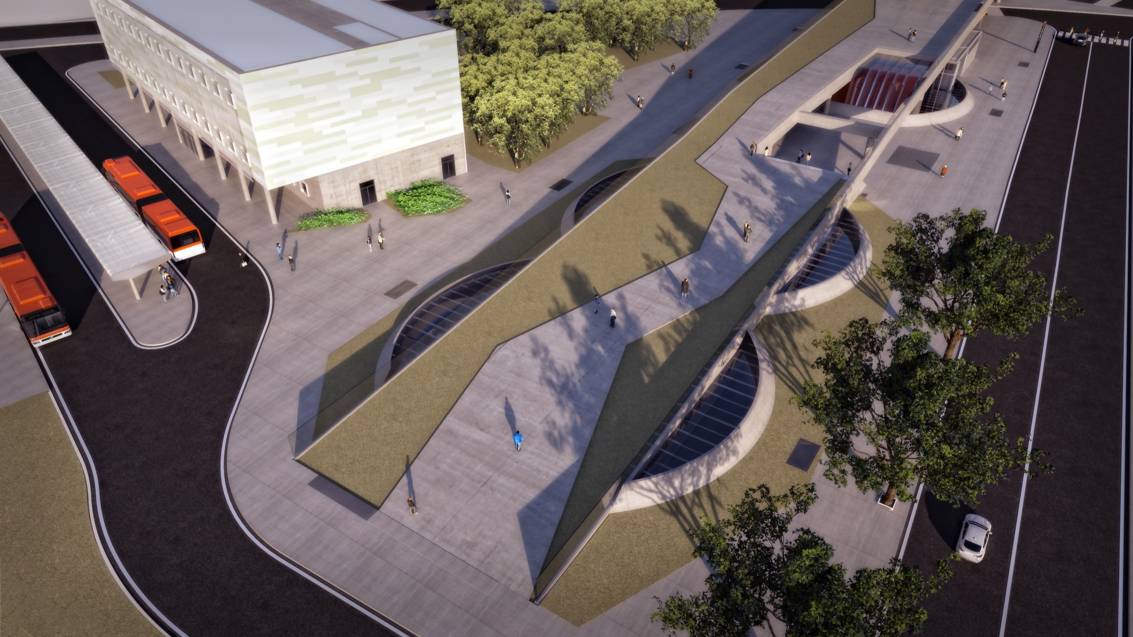
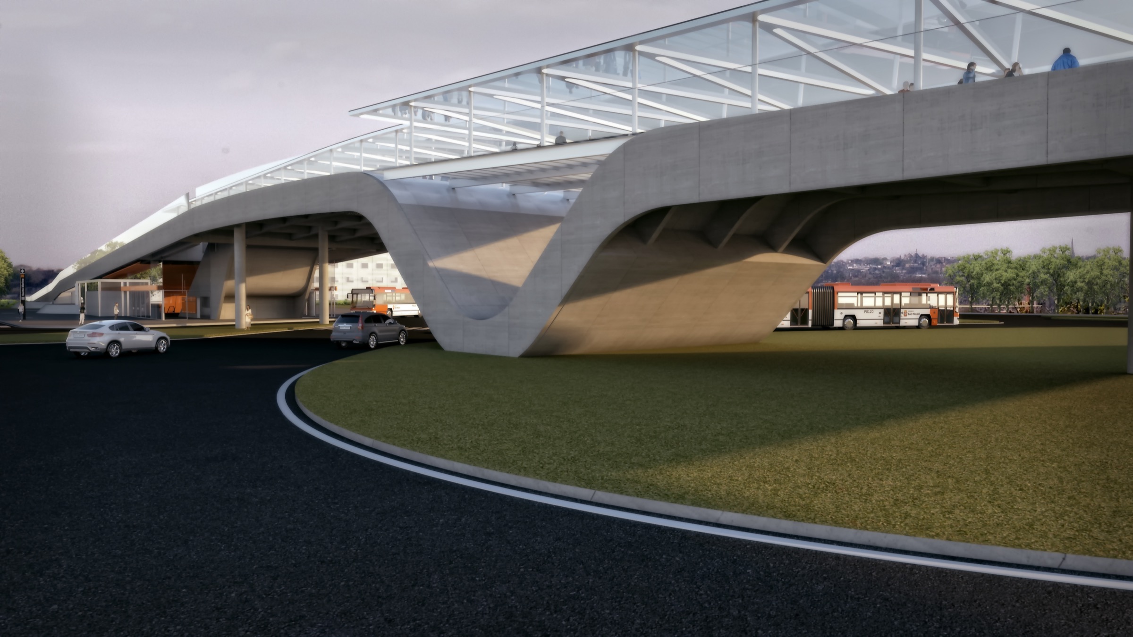
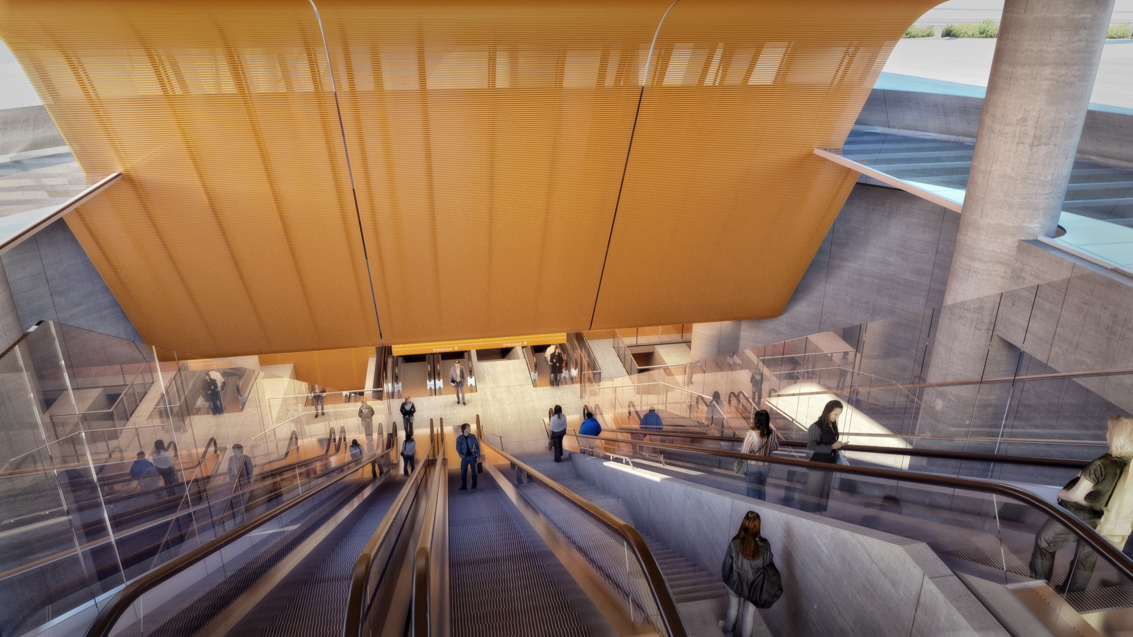
It is worth highlighting the public transport integration function which this station will provide with the Lines 16-Silver and the Cachoeirinha Bus Corridor. Natural lighting reaches the platforms level, as well as natural ventilation allowing the renewal of air in conjunction with the mechanical ventilation system.
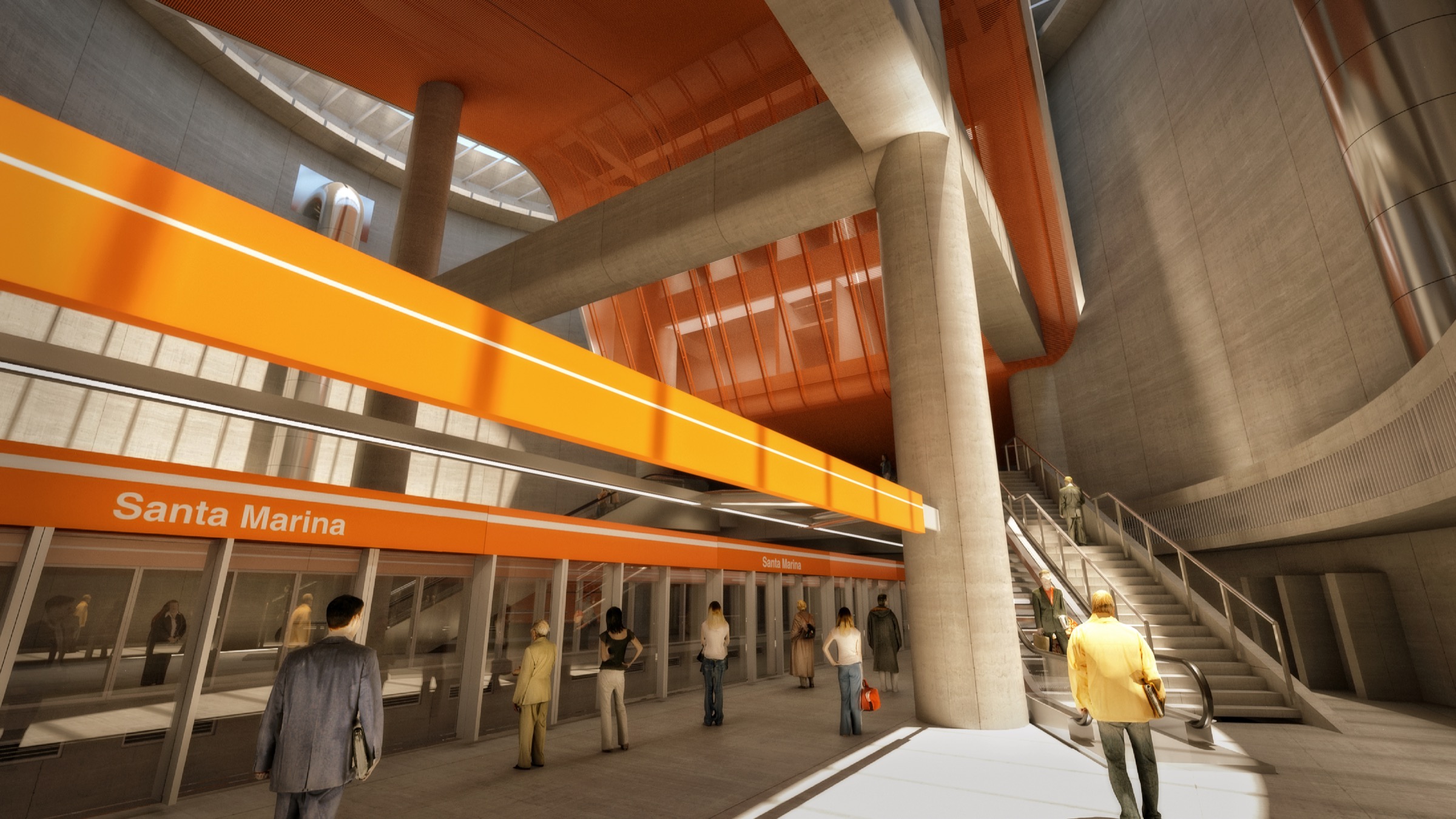
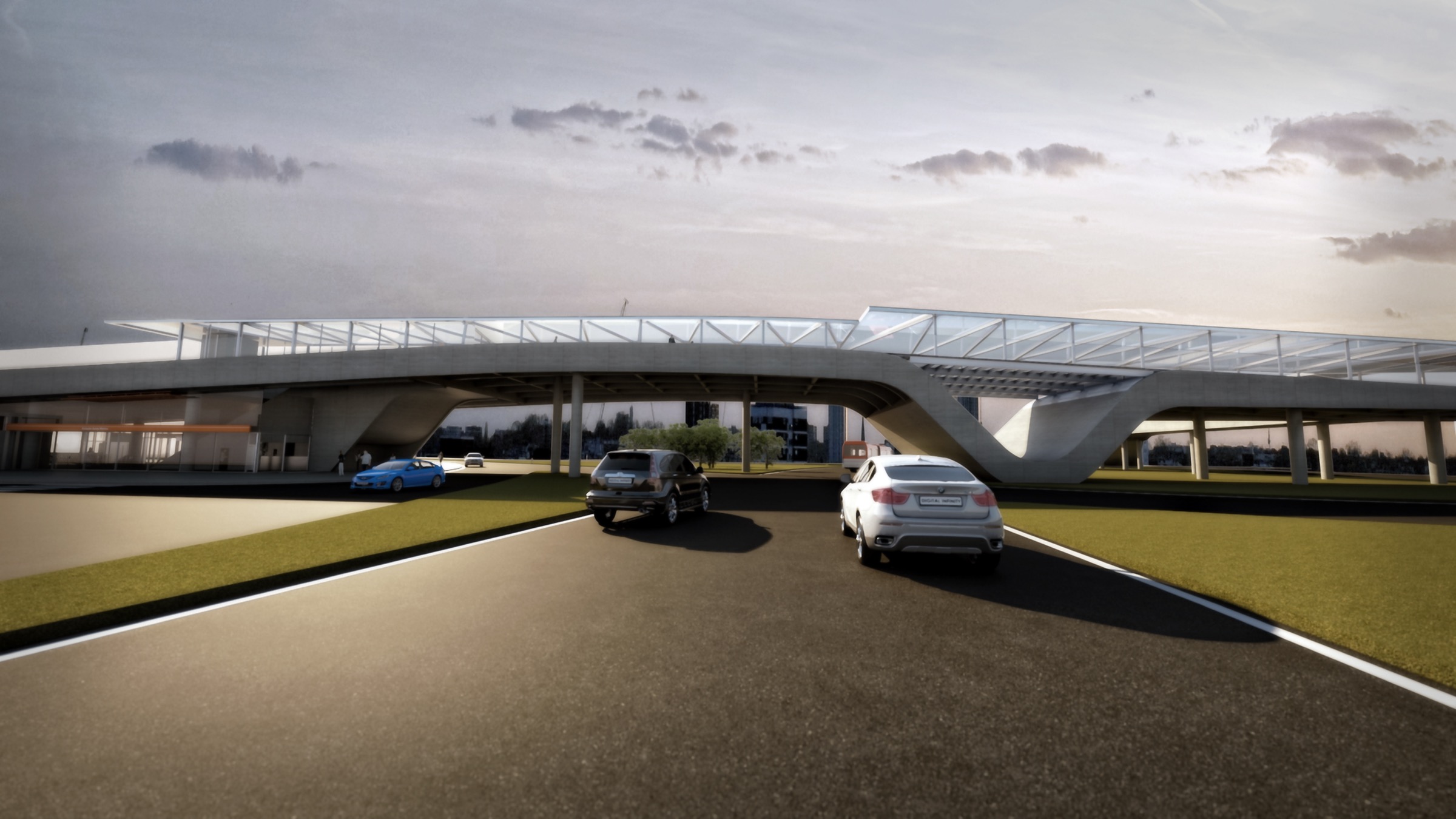
Datasheet
- Built Area:
21.012,22m²
- Site Area:
11.630,00m²
- Services Provided:
Architecture

