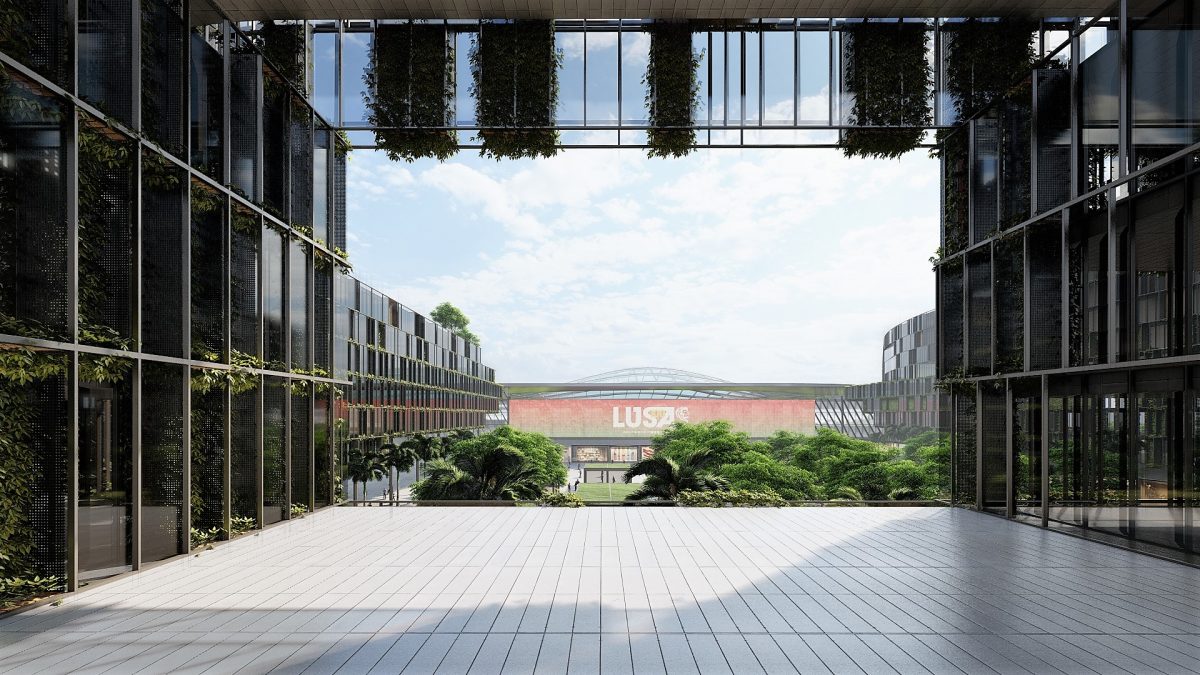
São Paulo/SP
A complex with wide circulation areas and generous landscaping in the use of vegetation creating large green volumes connected throughout its mix of Hotel, Office, Indoor Arena, Mall and Convention Center.
The complex takes advantage of its proposal and creates different spaces for retail. A large central opening with a mega LED screen, becomes a generous and differentiated space for Events, Shows and Fairs, called Portugal Plaza, which goes further, and adds to the proposal of the Complex's Convention Center.
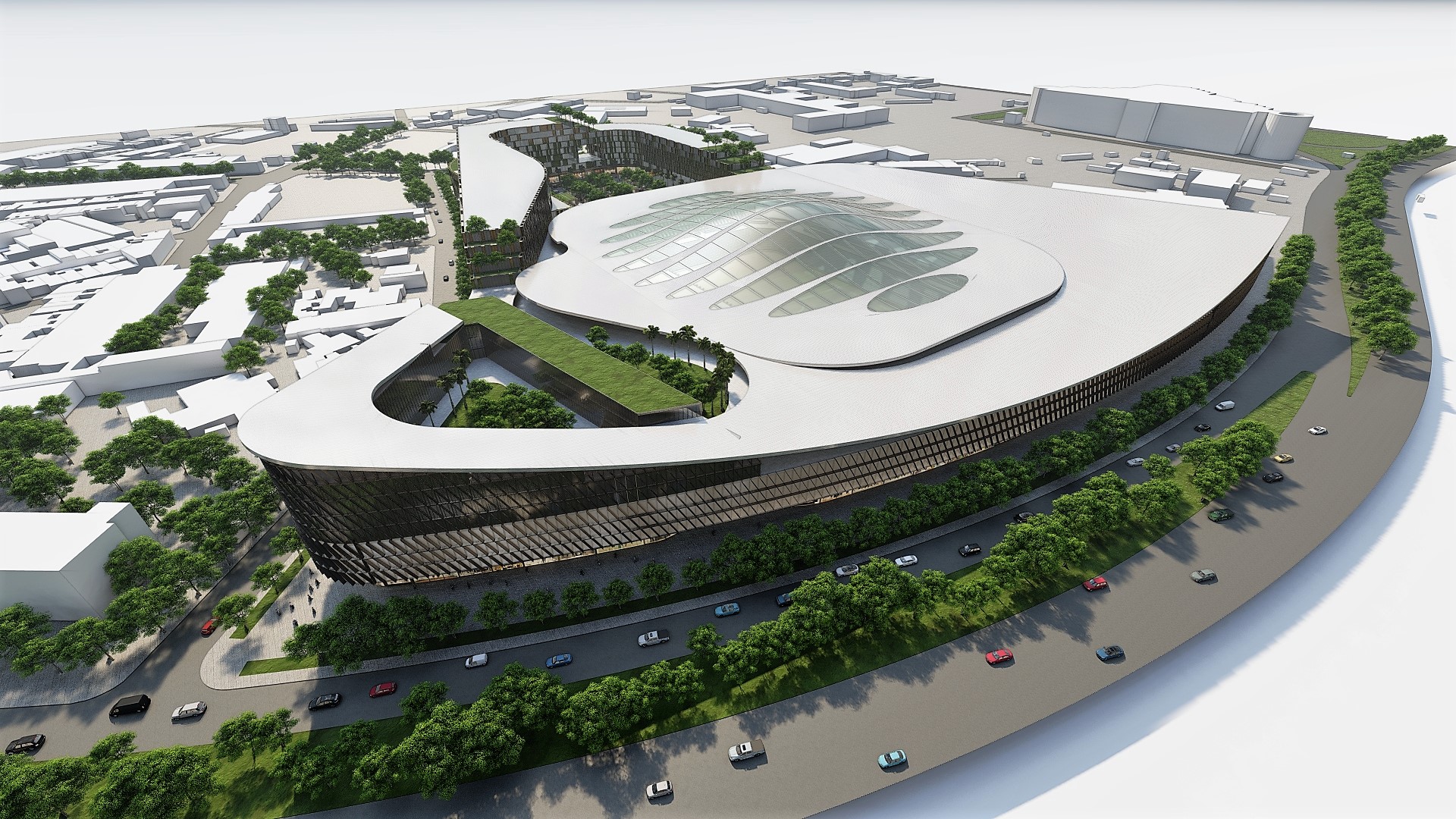
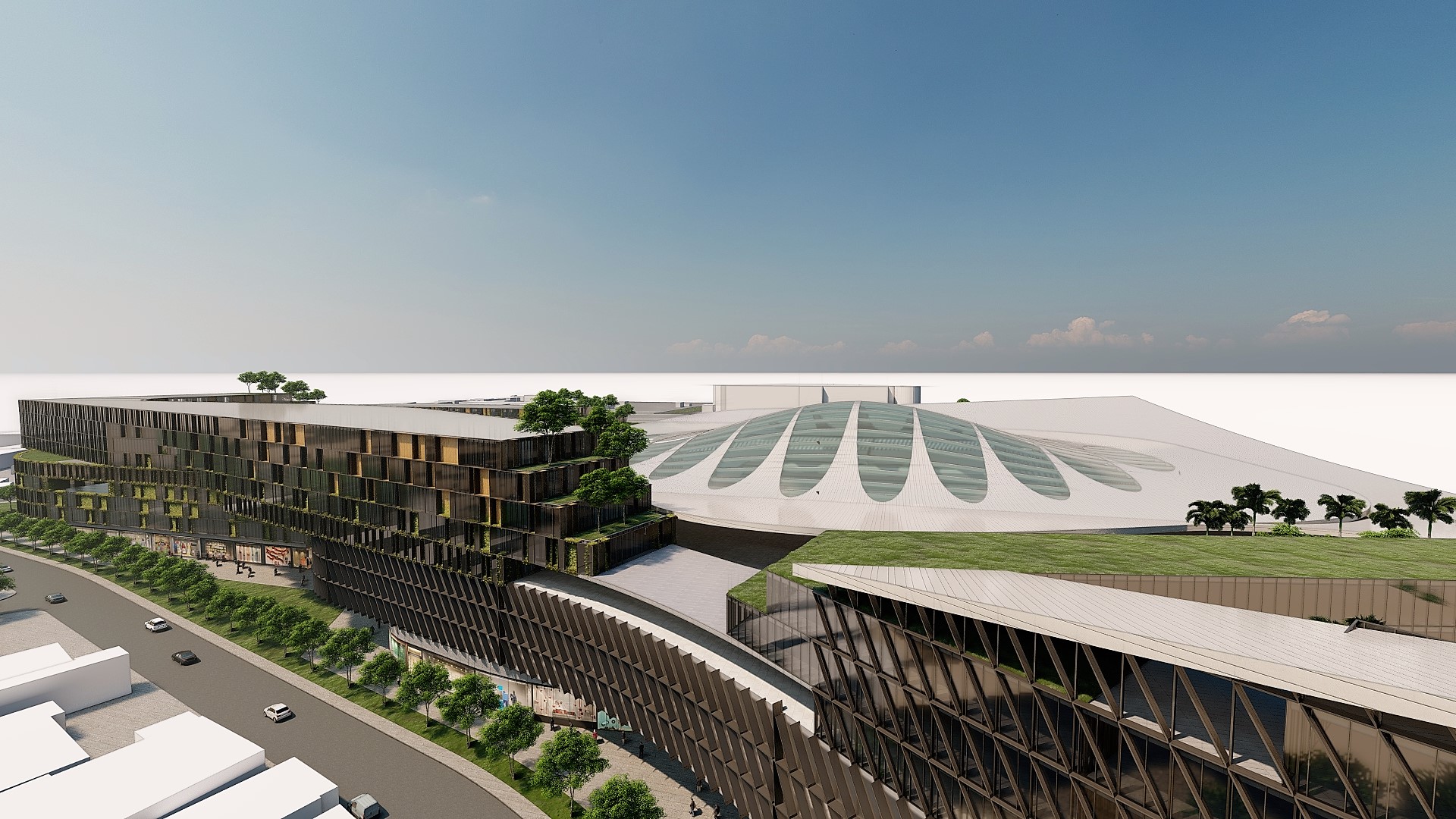
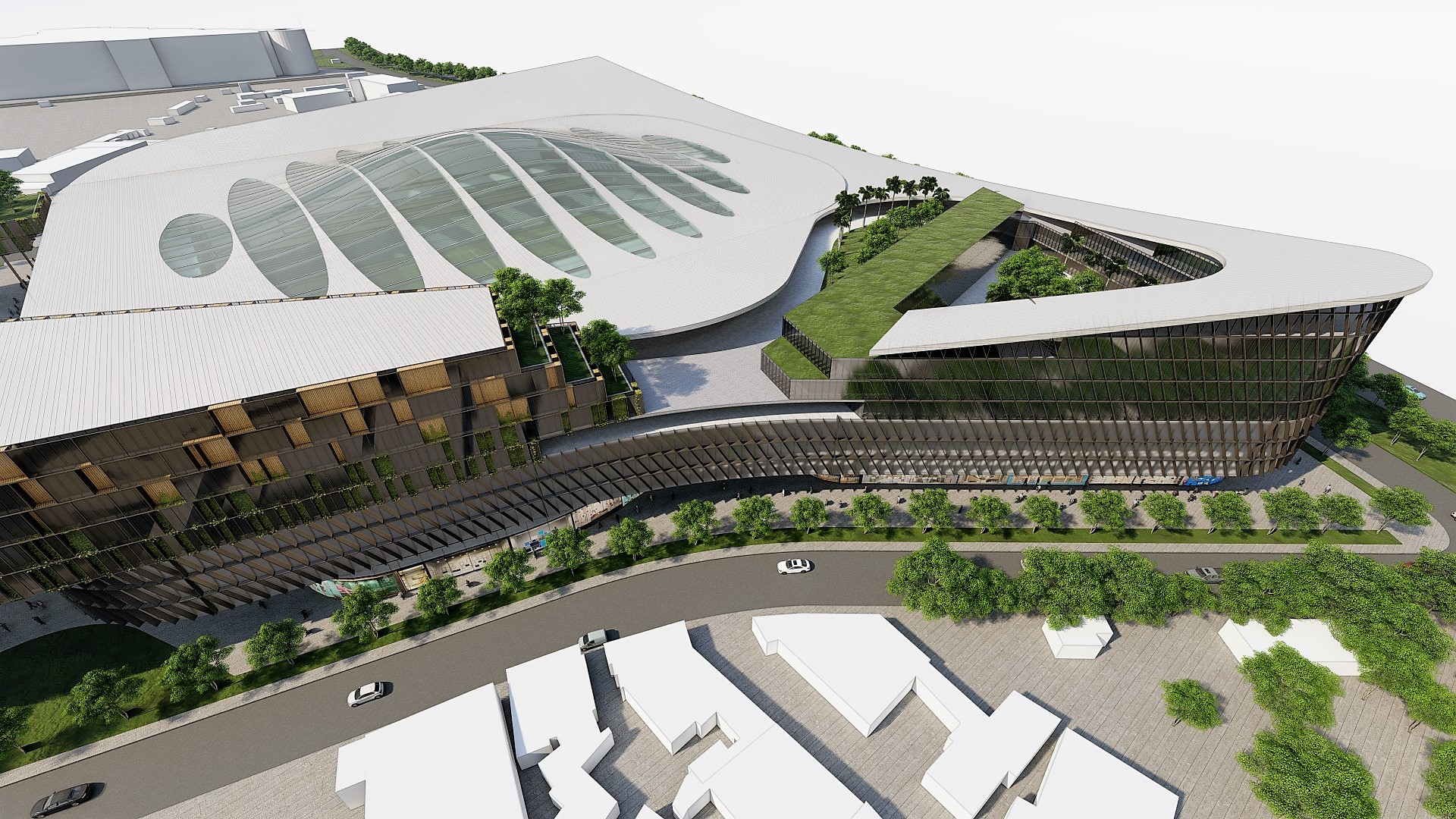
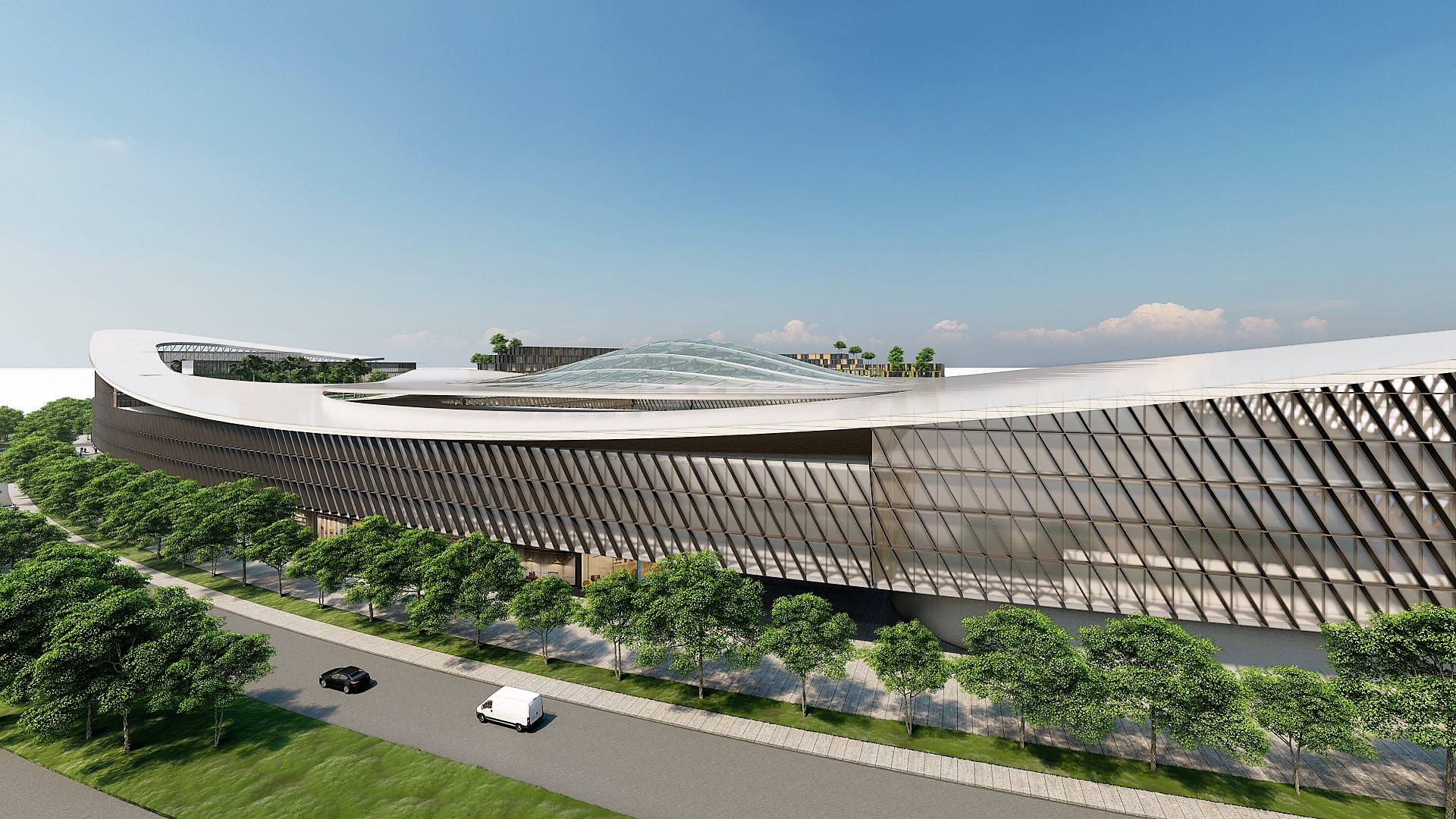
The structures designed for the facade, value lighting and ventilation as well as create graphics next to the green. And small squares scattered throughout the complex become spaces for leisure and contemplation.
Large-scale projects must always promote integration between the public and the private, encourage visual and physical permeability of spaces and contribute to the urban enhancement of the environment. To fulfill these goals, barriers must give way to connections.
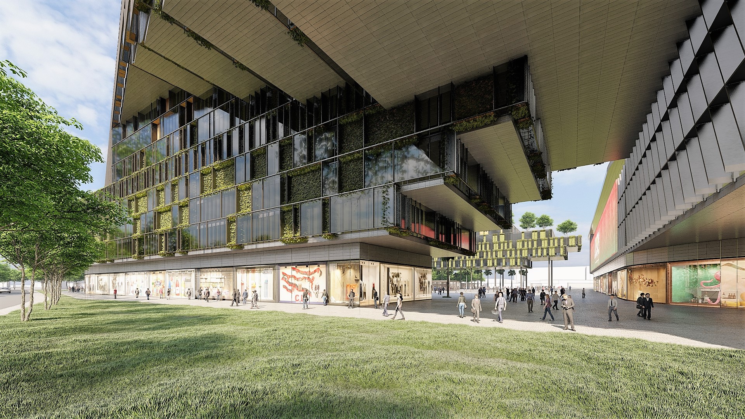
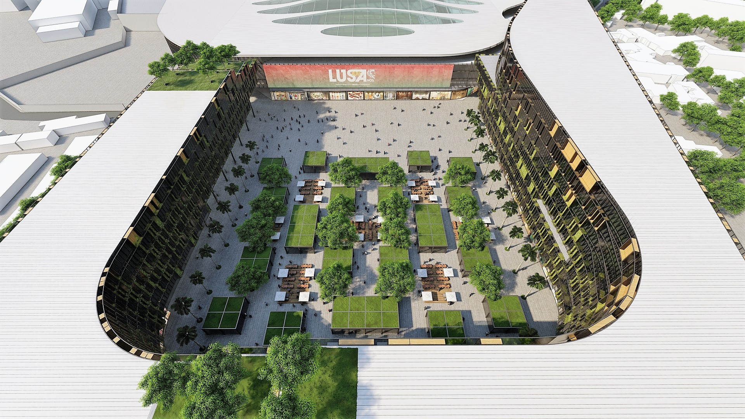
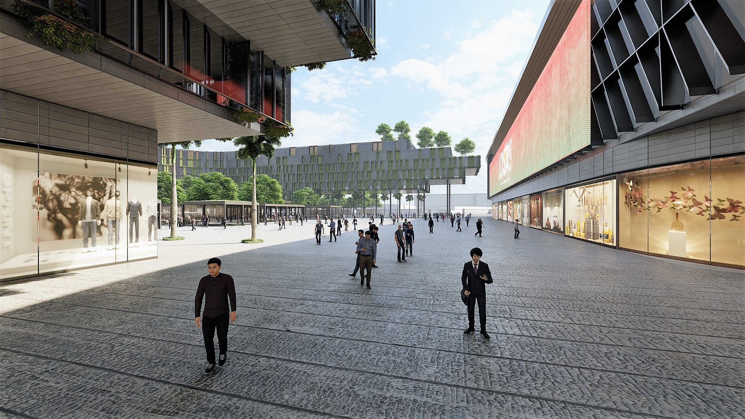
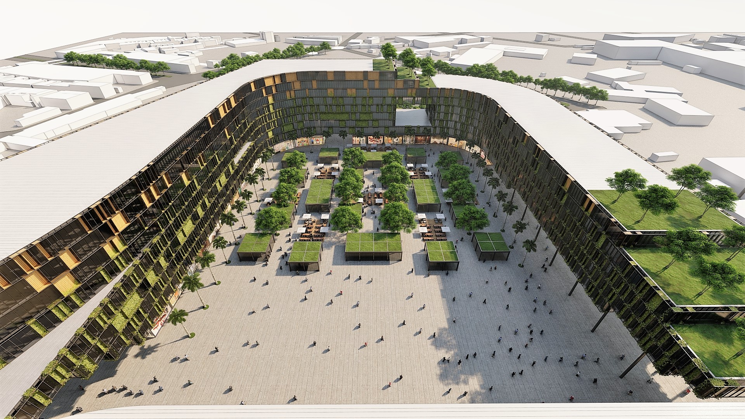
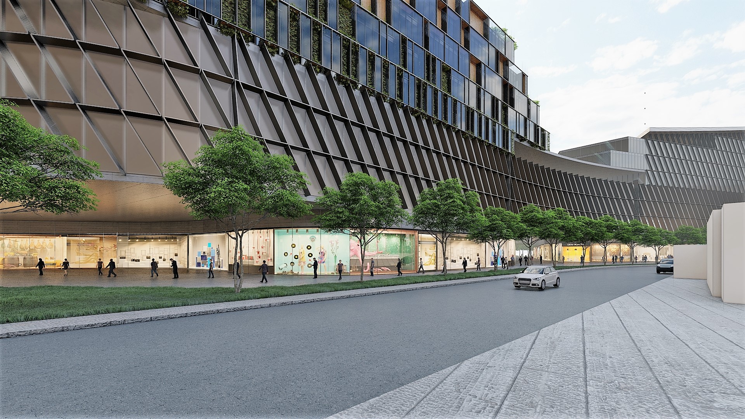
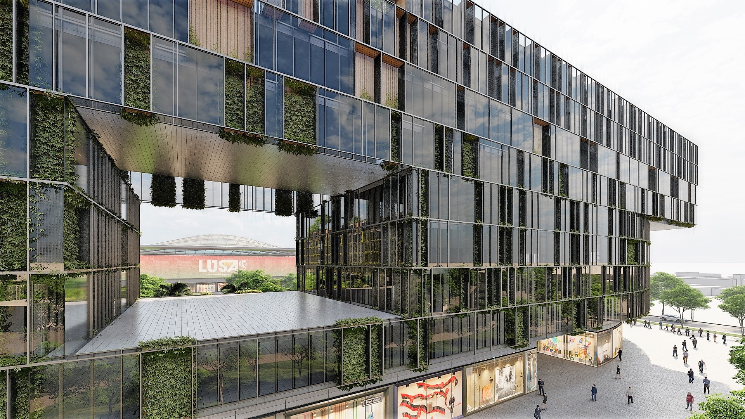
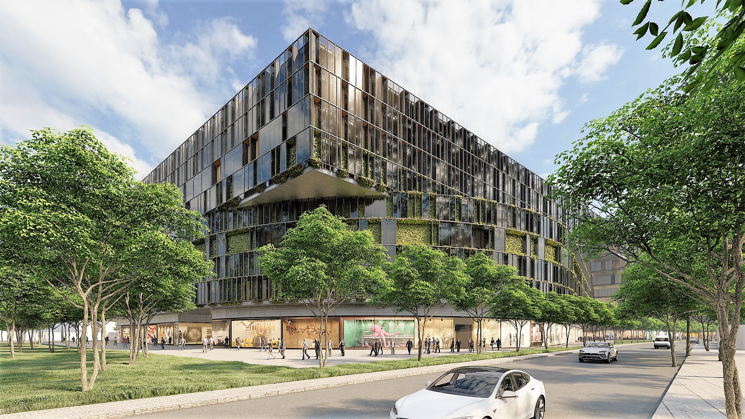
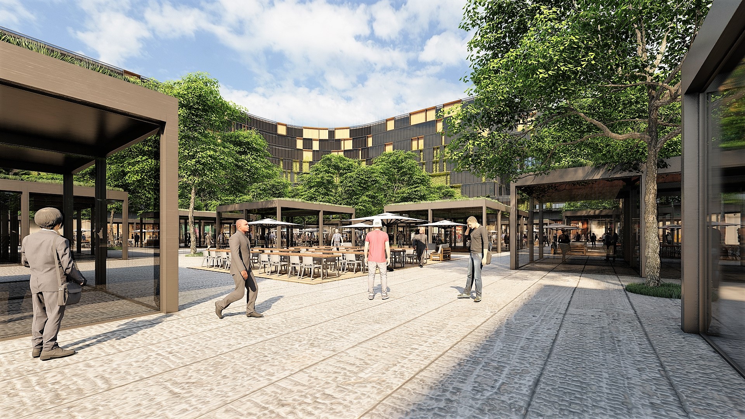
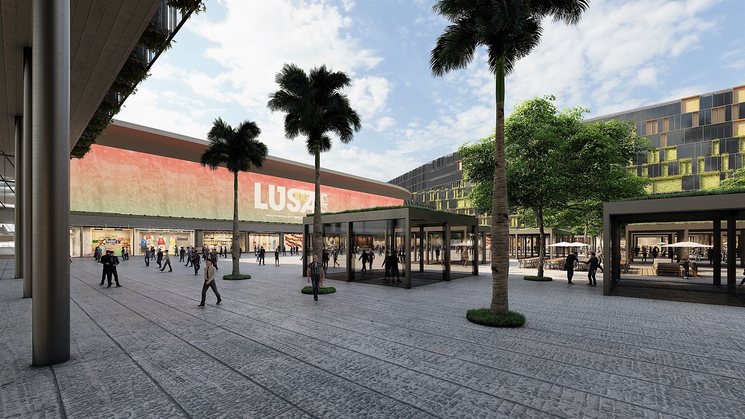
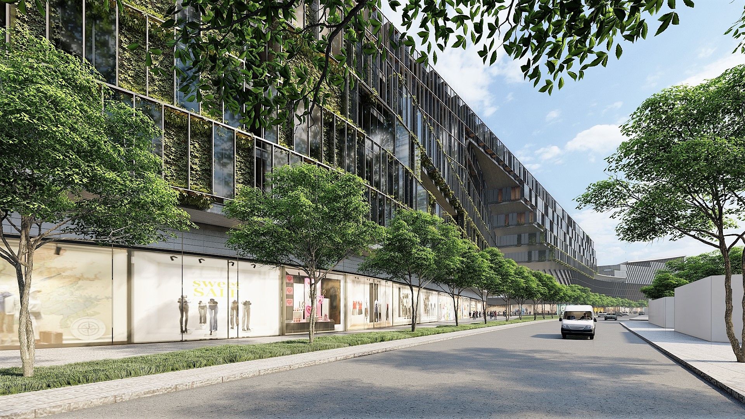
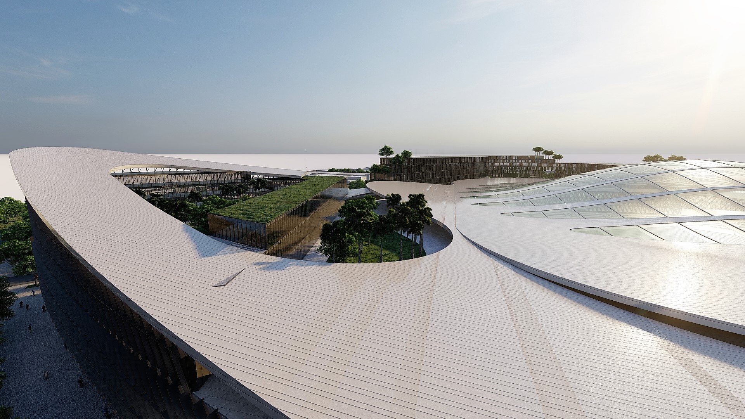

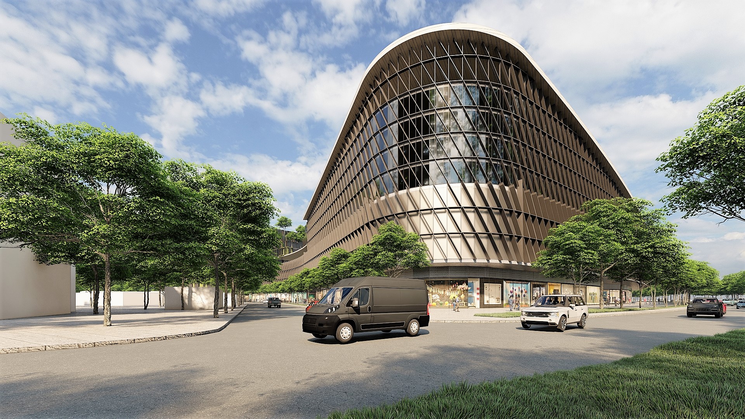

Datasheet
- Client:
Associação Portuguesa De Desportos / Método Engenharia
- Built Area:
303.500,00m²
- Site Area:
102.000,00m²
- Capacity:
20.000 Seats
- Services Provided:
Concept Design

