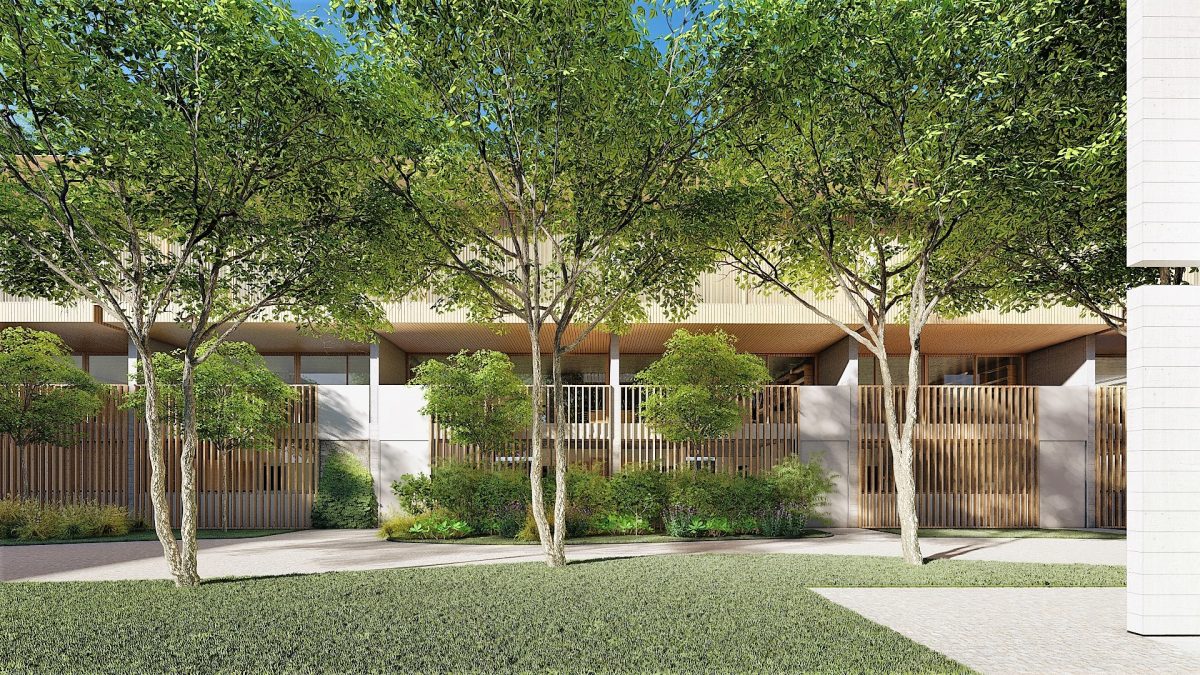
São Paulo/SP
Residential Condominium Project in Pinheiros, west zone in São Paulo city. On a plot of approximately 3.500m², facing an extensive square, 12 houses of around 350m², with 4 floors + 100m² of private outdoor area, are allocated to create a patio for common use with a pleasant internal circulation area, and a basement with 4 spaces for each house.
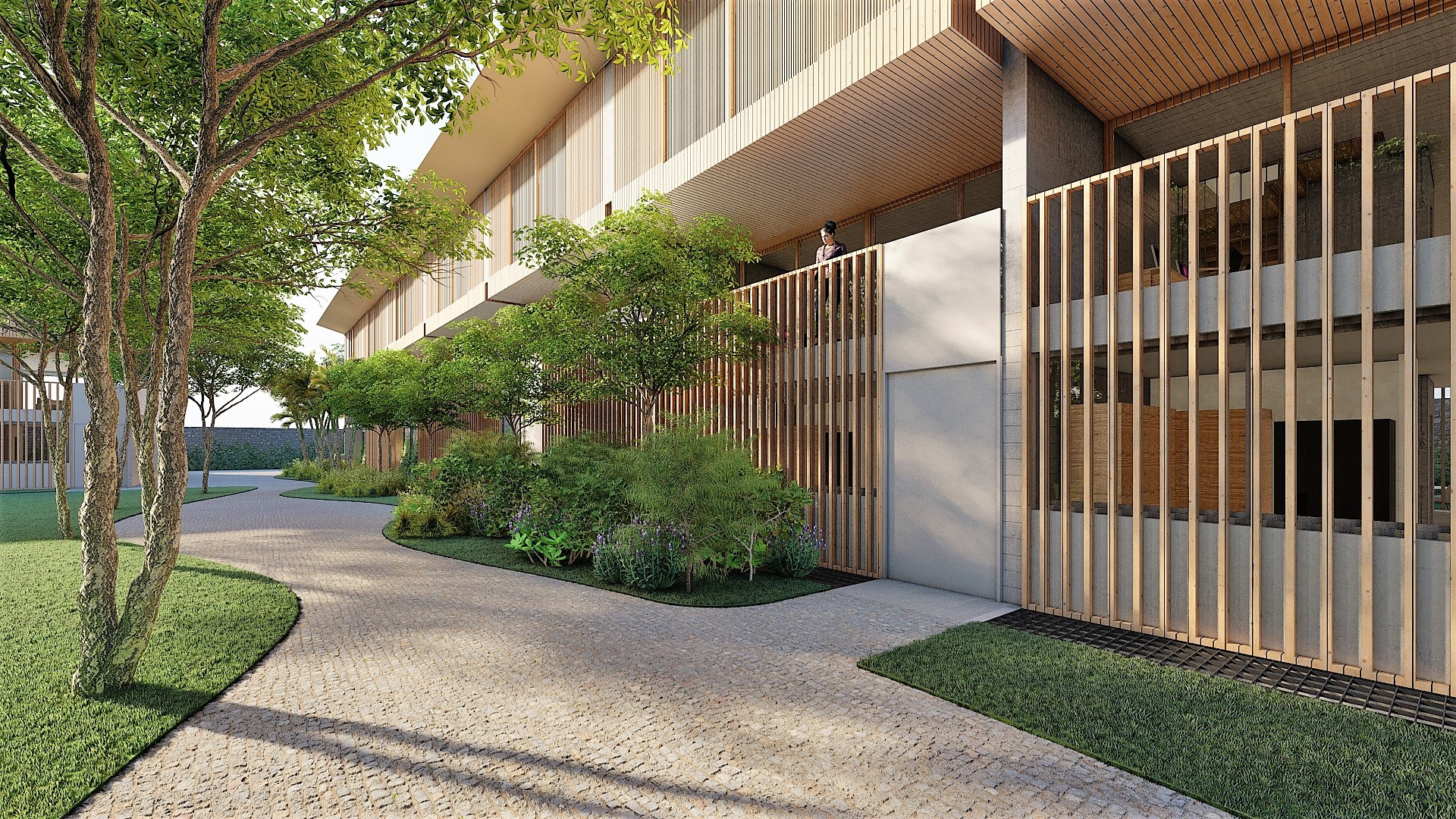
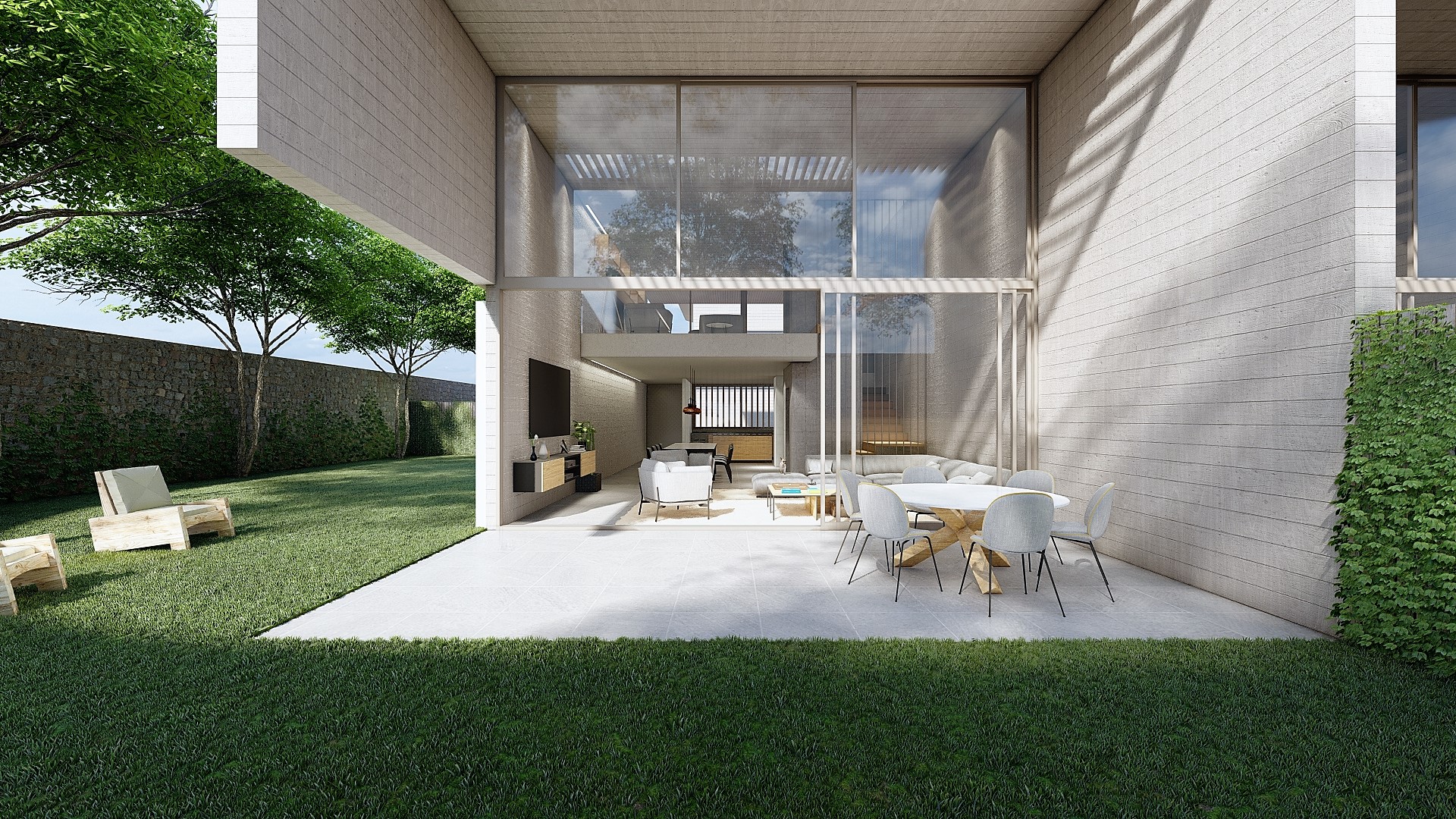
Located in one of the greenest regions of the neighborhood, it takes advantage of the abundant trees in the surroundings for a project of generous openings for the external areas, integrating all the environments with the landscape. A closed horizontal condominium of large houses that maintain privacy without leaving the kindness to the neighborhood by using the transparency of the wooden slatted gates between the trees on the sidewalk. Few and punctual closures occur in a stone wall, maintaining this dialogue with the square.
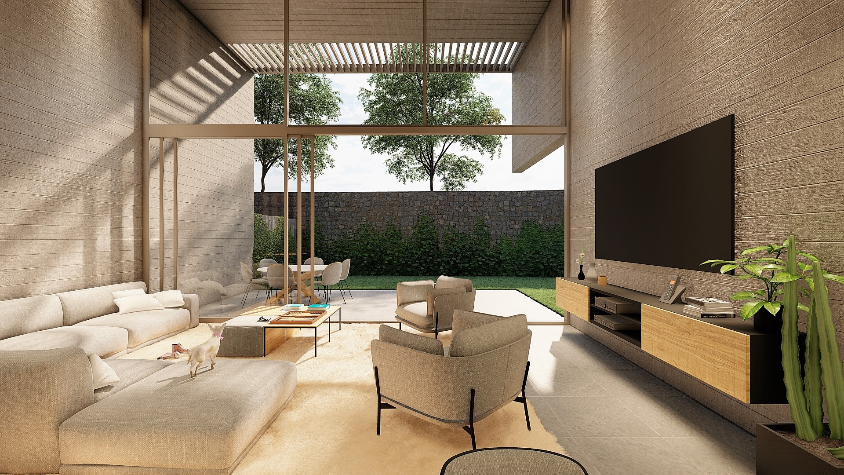
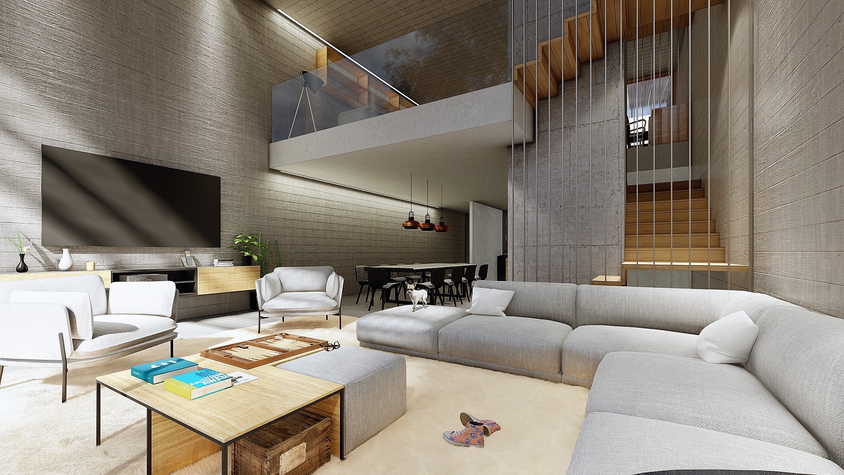
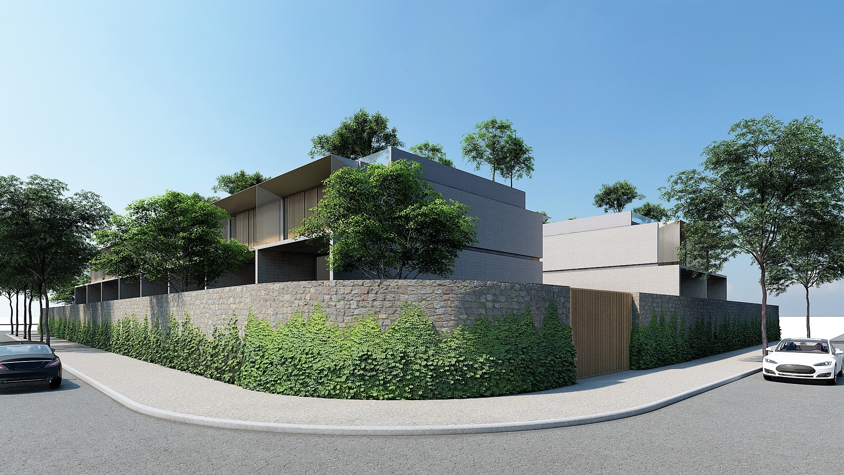
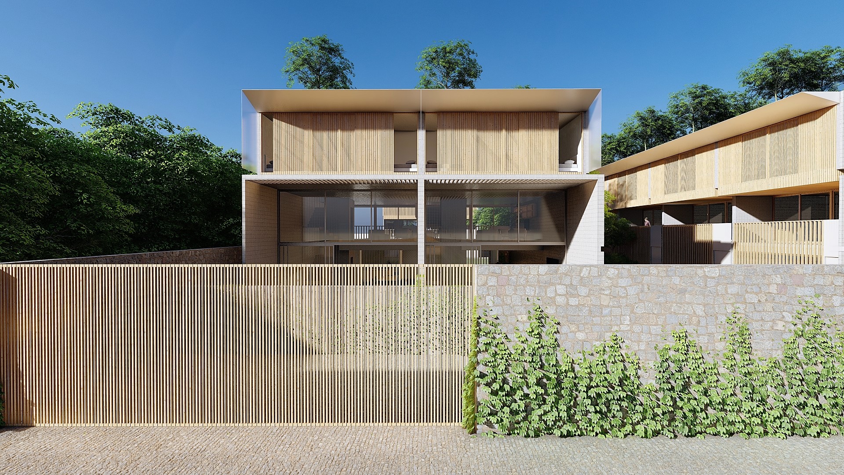
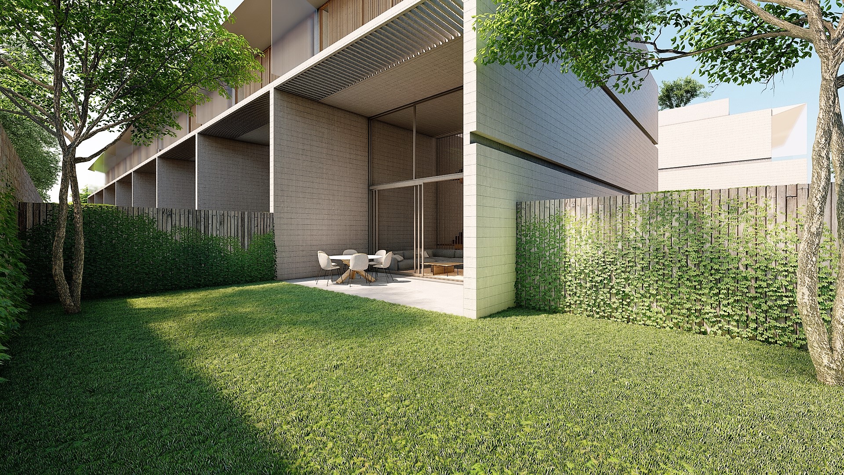
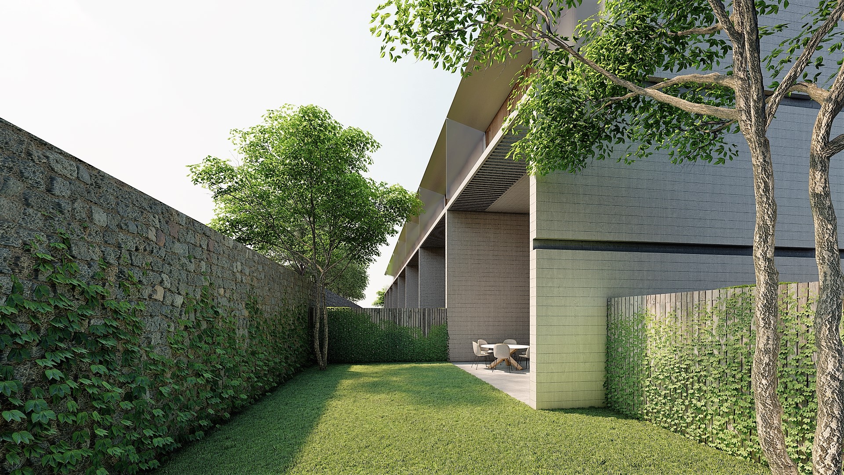
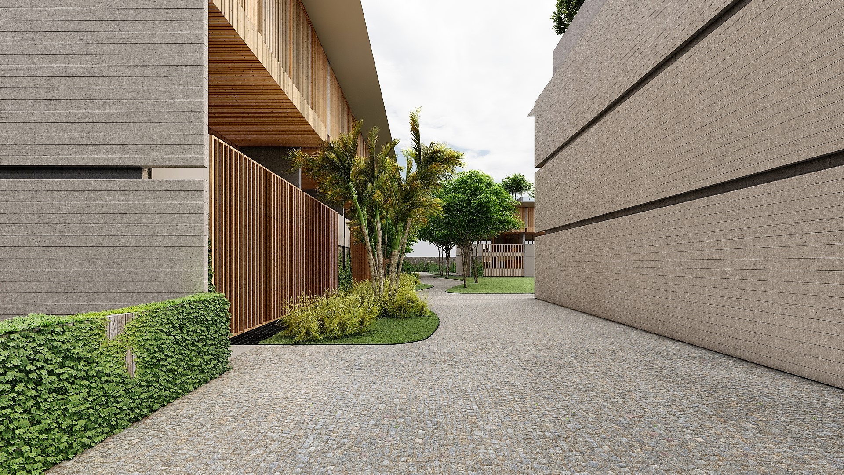
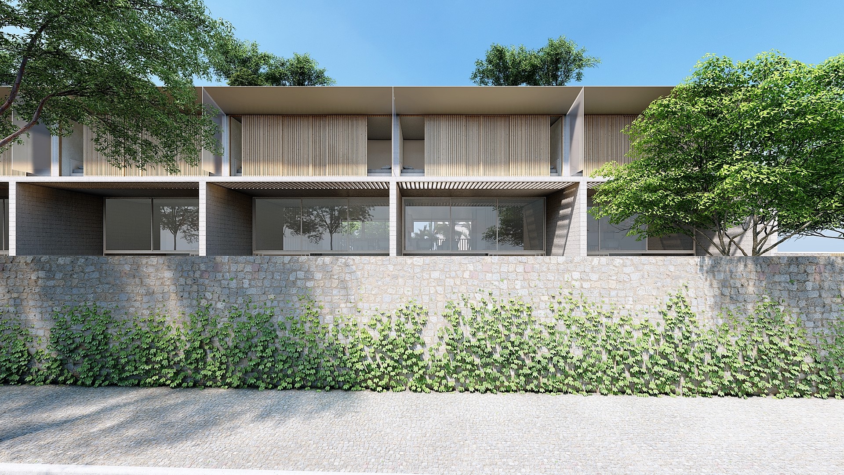
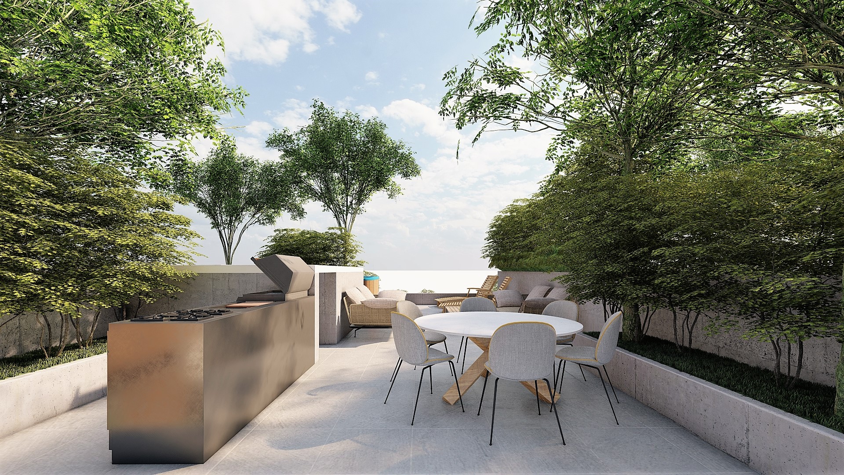
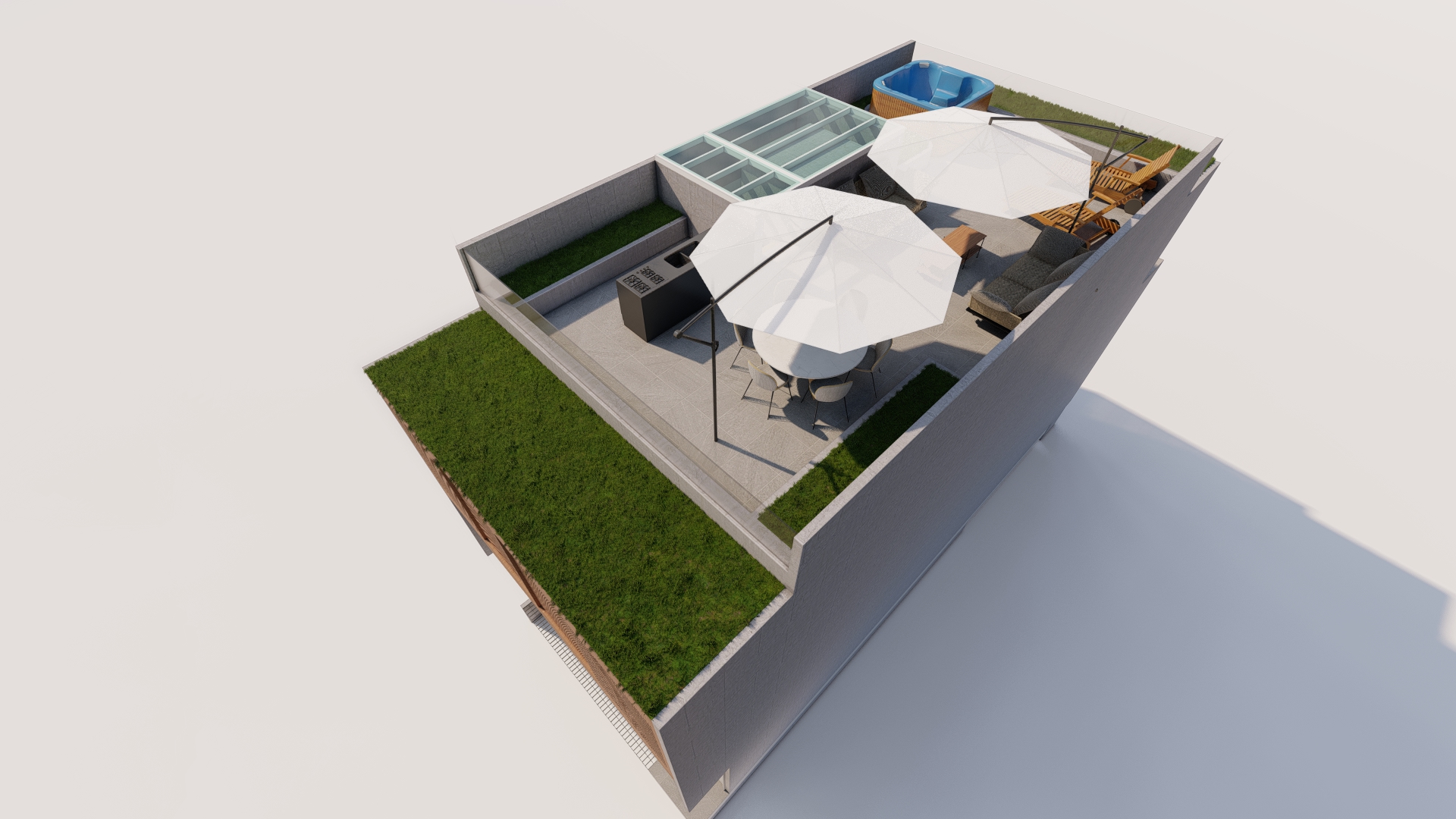
Datasheet
- Buit Area
4.532,27m²
- Site Area
3.407,00m²
- Services Provided
Feasibility Study

