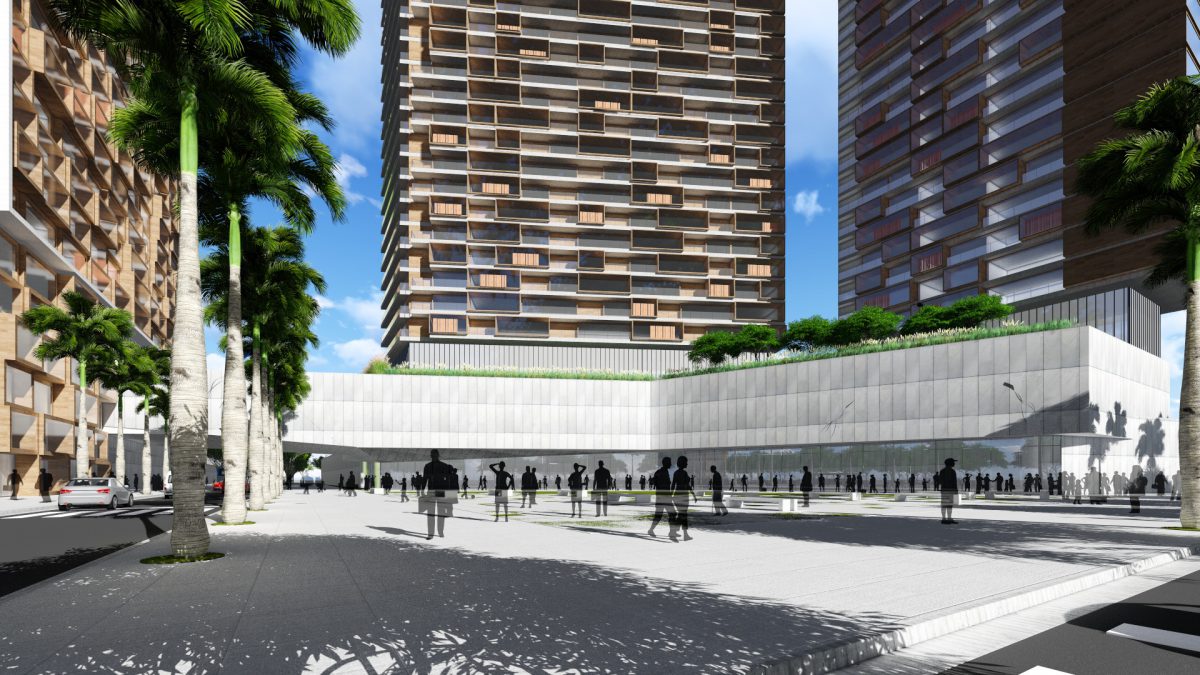
2014
Indaiatuba/São Paulo - Brazil
The project rises in two attached sites strategically located in the Vila Nova district, in the center of the country town Indaiatuba, São Paulo, with potential to become a city landmark. The project envisages a residential building with 365 units ranging from 45,50m² to 190m², an office building, a hotel, and more than 90.000m² distributed in two shopping malls. It is also proposed the creation of a public square of nearly 4.000m² next to the access of one of the shopping and residential complex, in order to enhance their connection with the surroundings and the city.
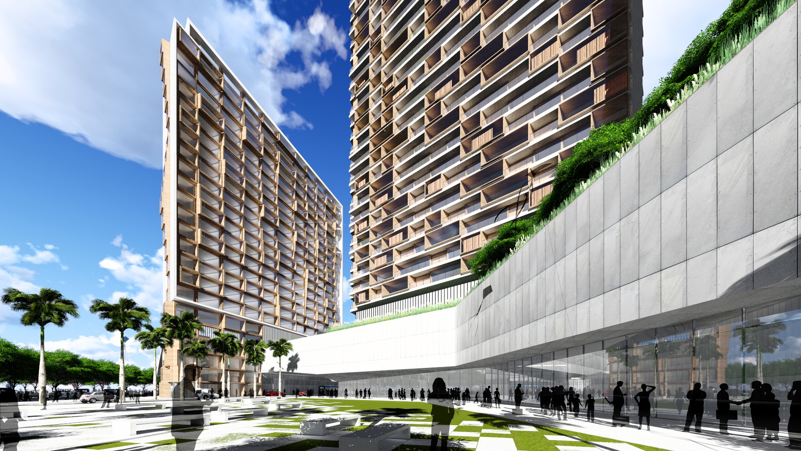
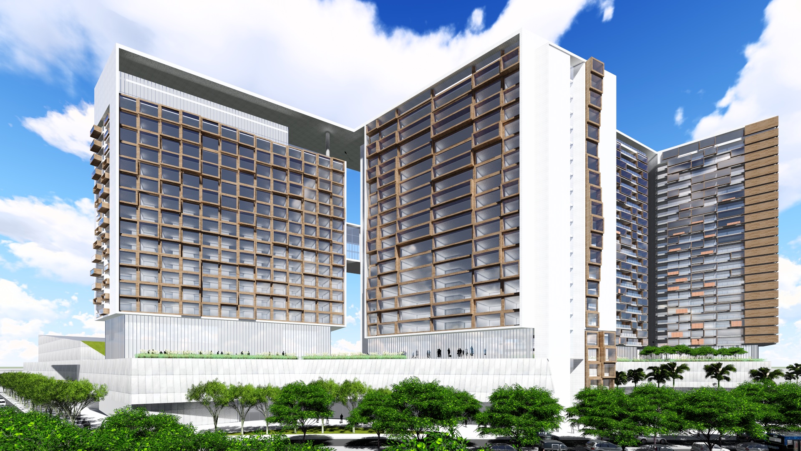
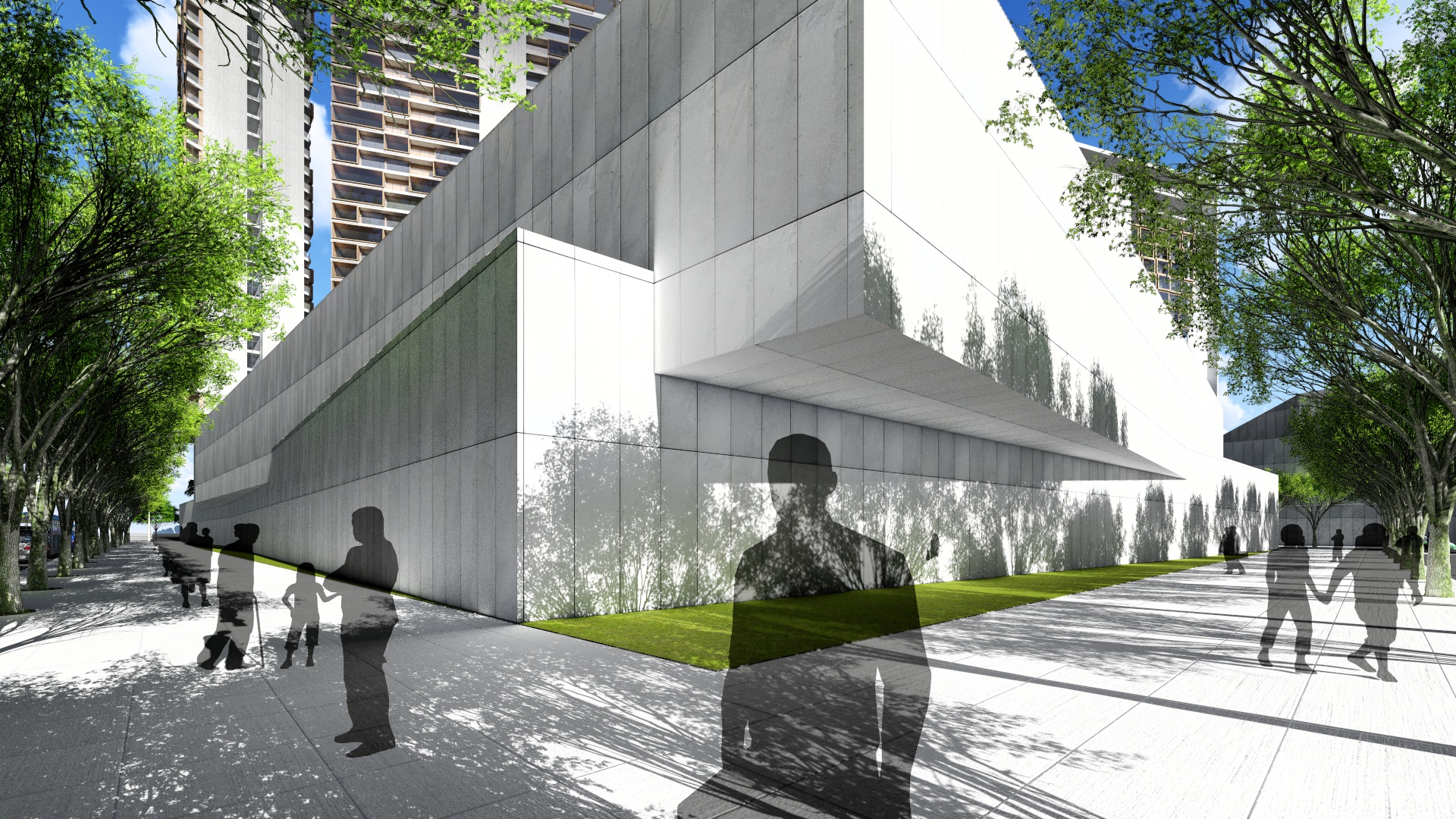
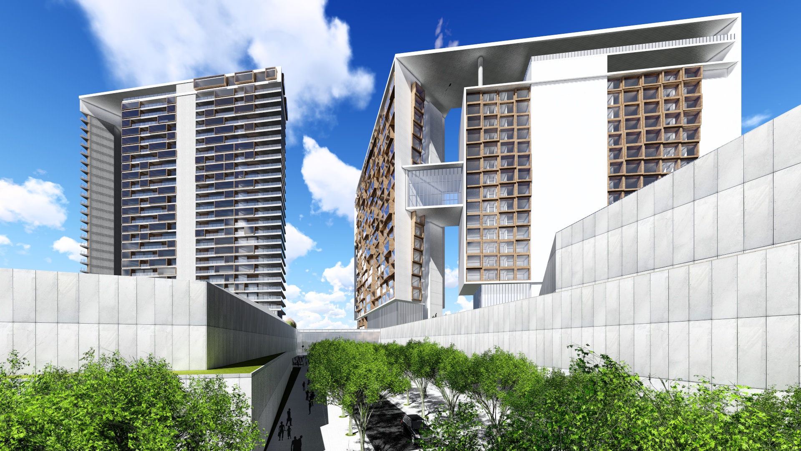
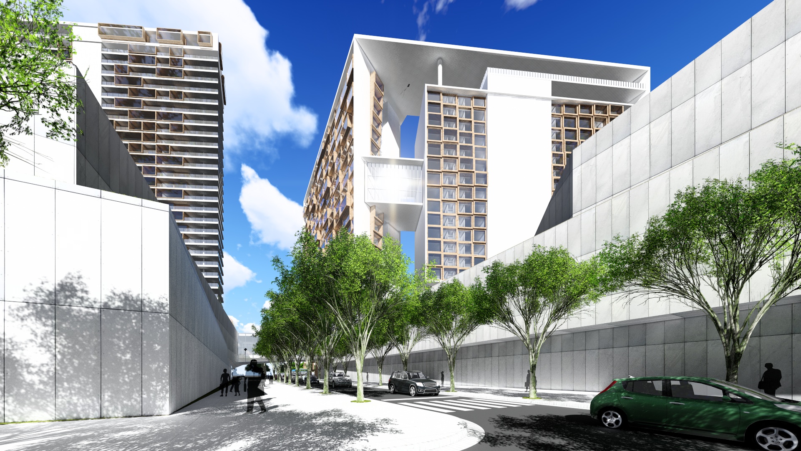
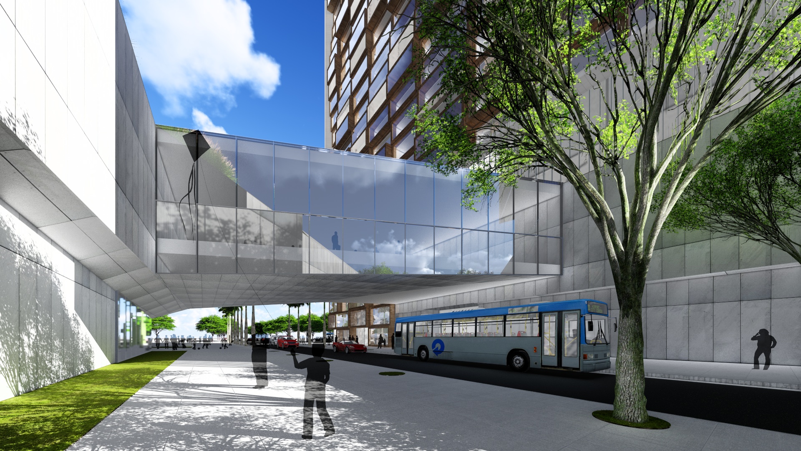
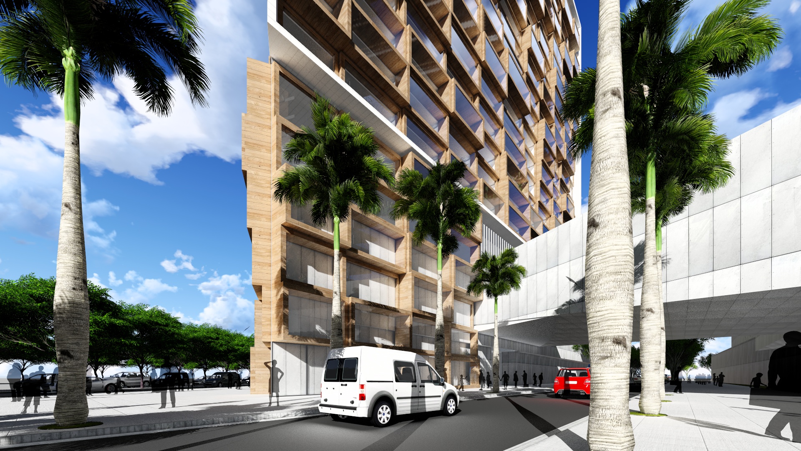
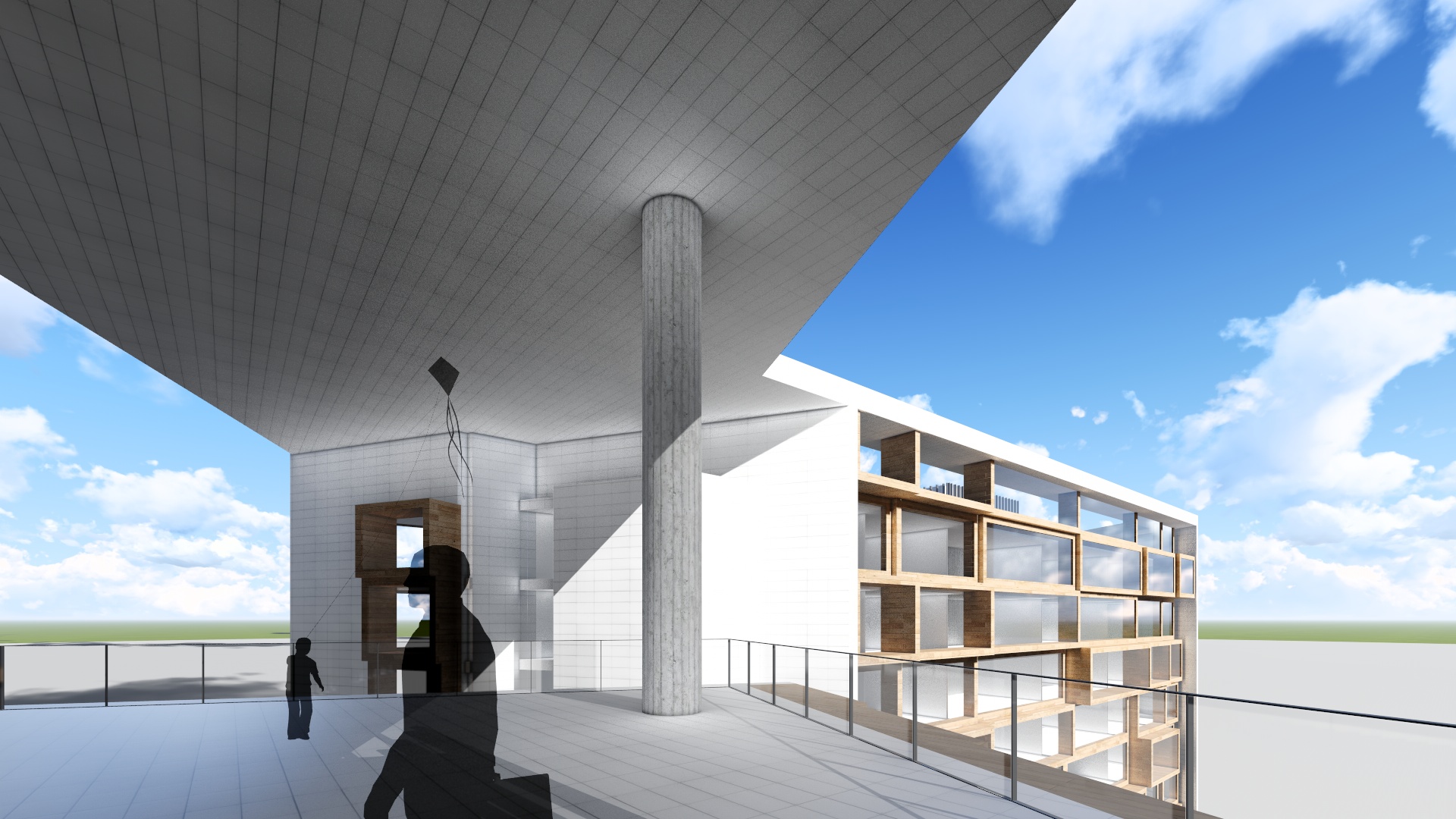
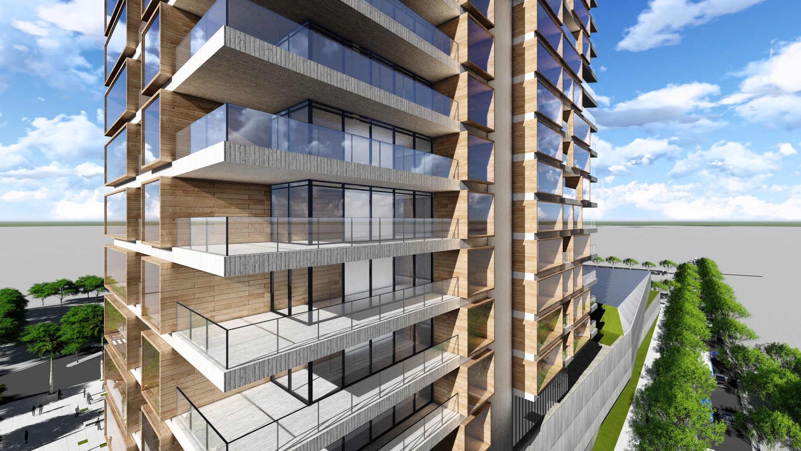
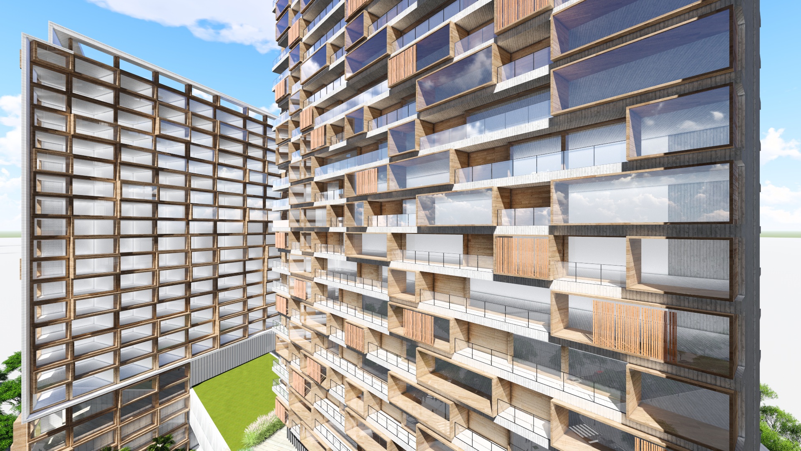
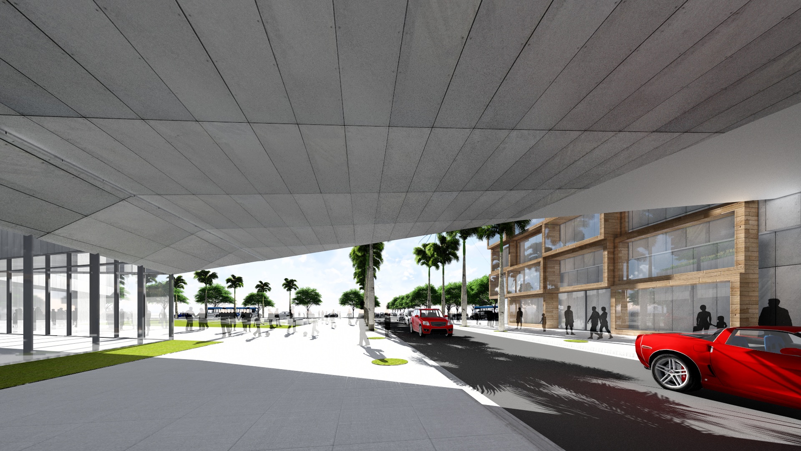
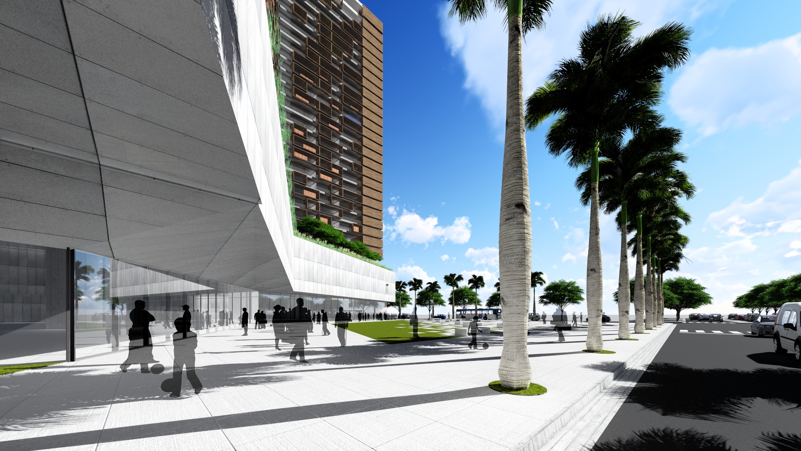
Datasheet
- Site Area:
26.901,60m²
- Built Area:
543.520,36m²
- Services Provided:
Feasibility Study

