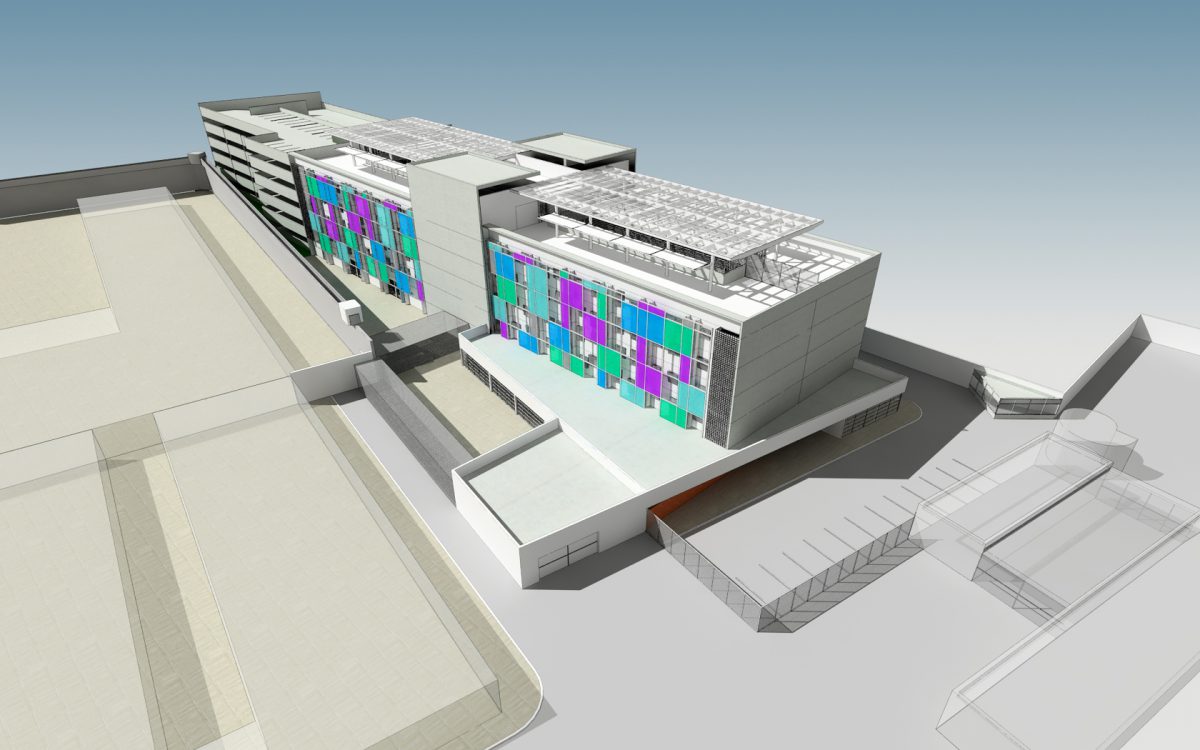
1999
Sao Paulo, Brazil
The project of a Reference Center aims to soothe the rupture caused by isolating mother and child, a challenge owing to physical and freedom restraints imposed on convicted women. In addition to conventional detention, the facilities have rooms for support activities for children and mothers-to-be. The proposal refers to one 6-stories block interconnected with the Penitentiary Hospital, the first four floors contain 50 cells and with four courts on the rooftop for sunbathing, with no physical connections with the prison unit. The Block 2 will have a covered parking area and will attend the Penitentiary Hospital and Block 1, which will be connected to the existing hospital that will provide the new unit with medical assistance and logistics support. The project’s highlight is humanized assistance based on the new unit and the creation of inner and outer courtyards with studied flows in order to separate the prison units, optimizing vertical circulation and creating a clear distinction among the units, ensuring security for everybody.
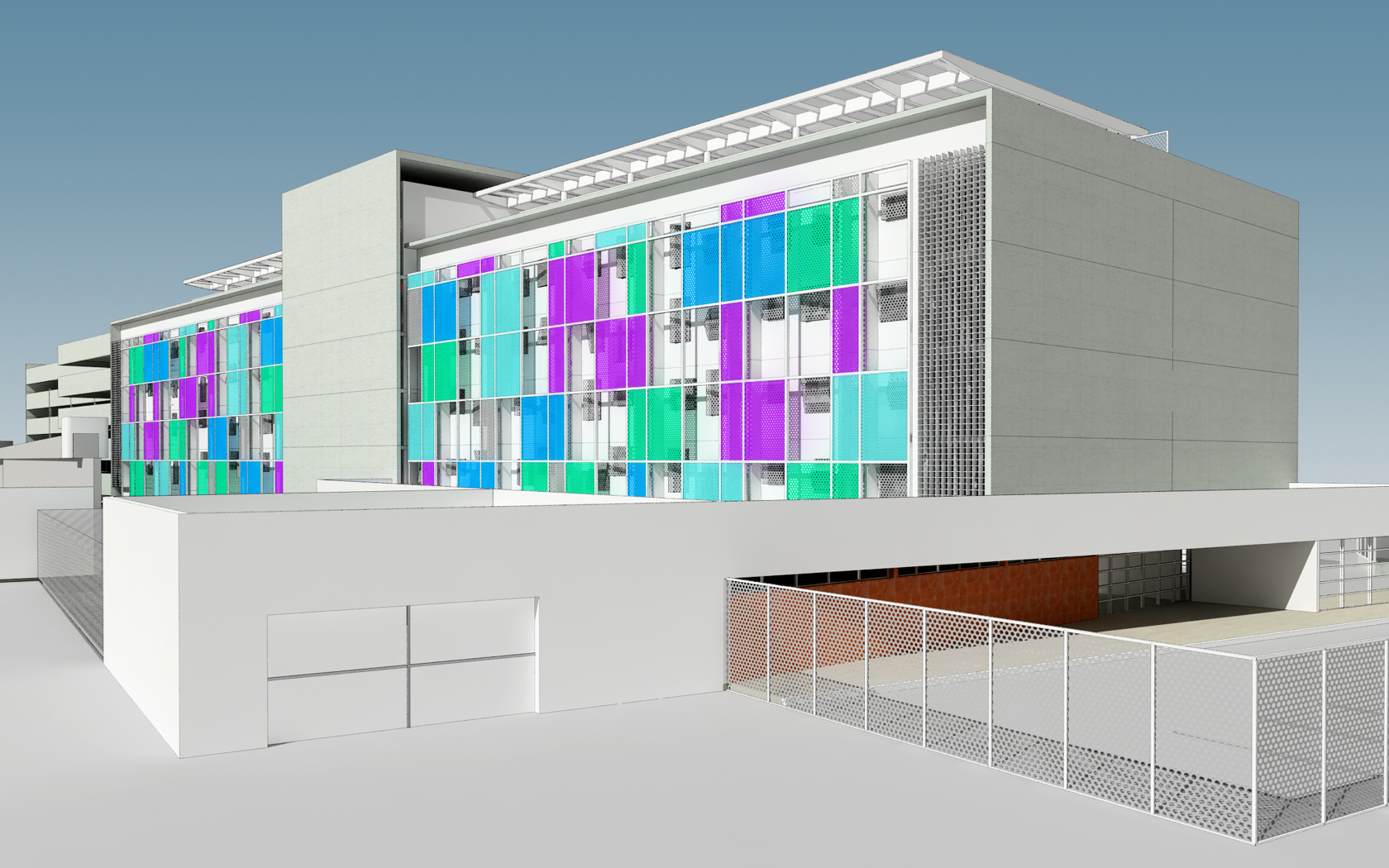
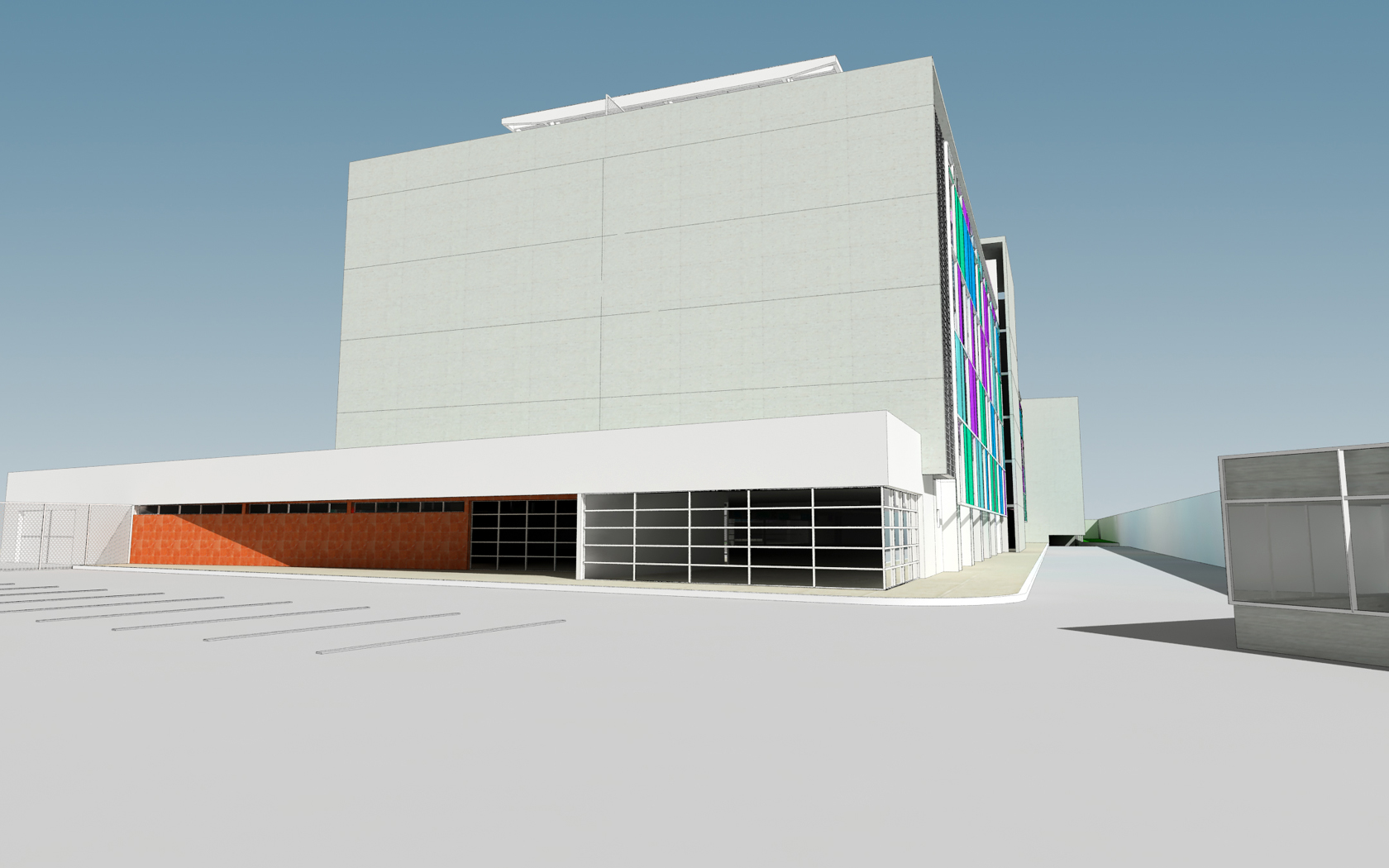
The proposal for a harmonious façade encircling the proposed blocks may be considered an ensemble and changes the local landscape, providing a positive psychological impact on inmates, medical personnel and employees, as well as the surroundings.
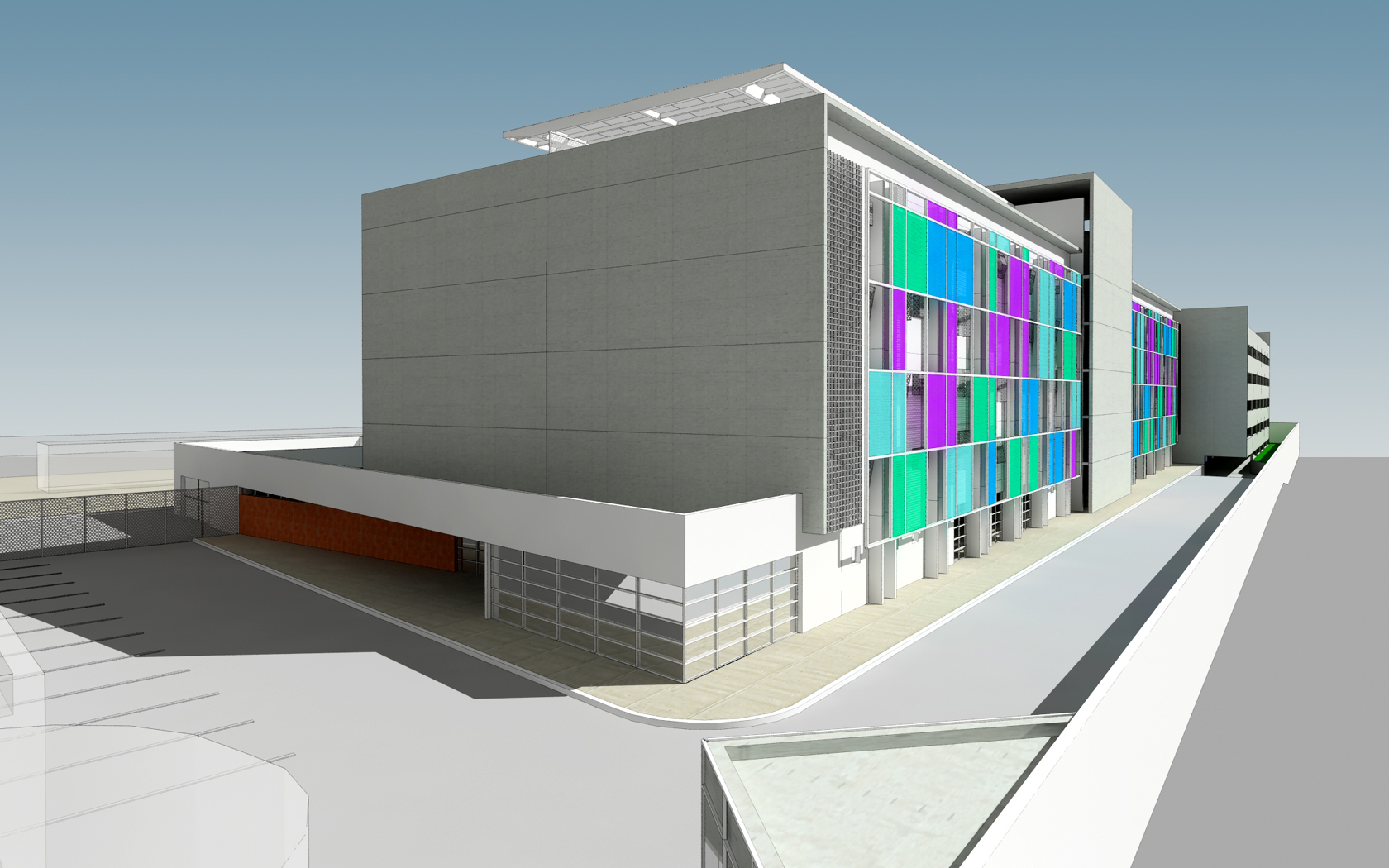
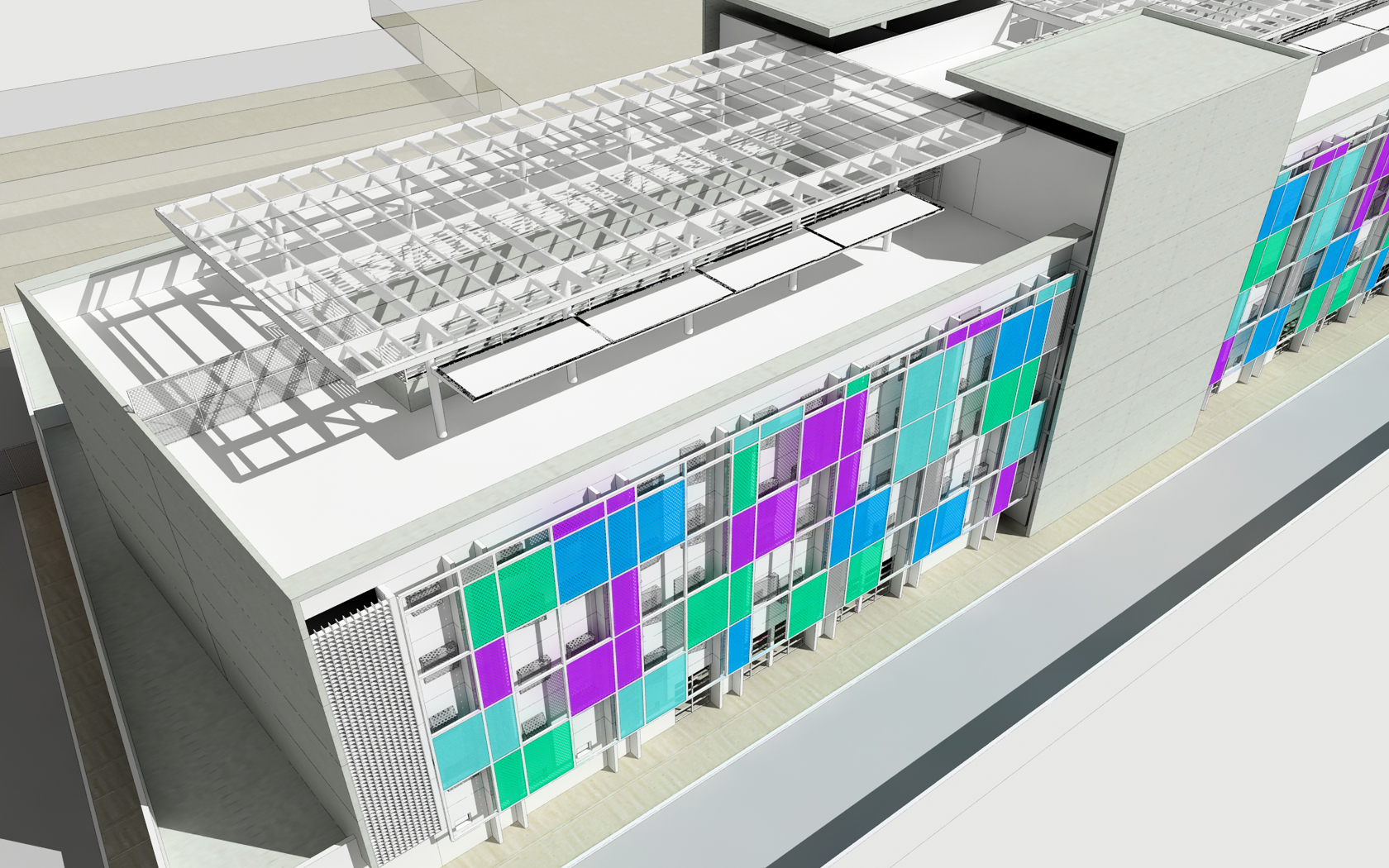
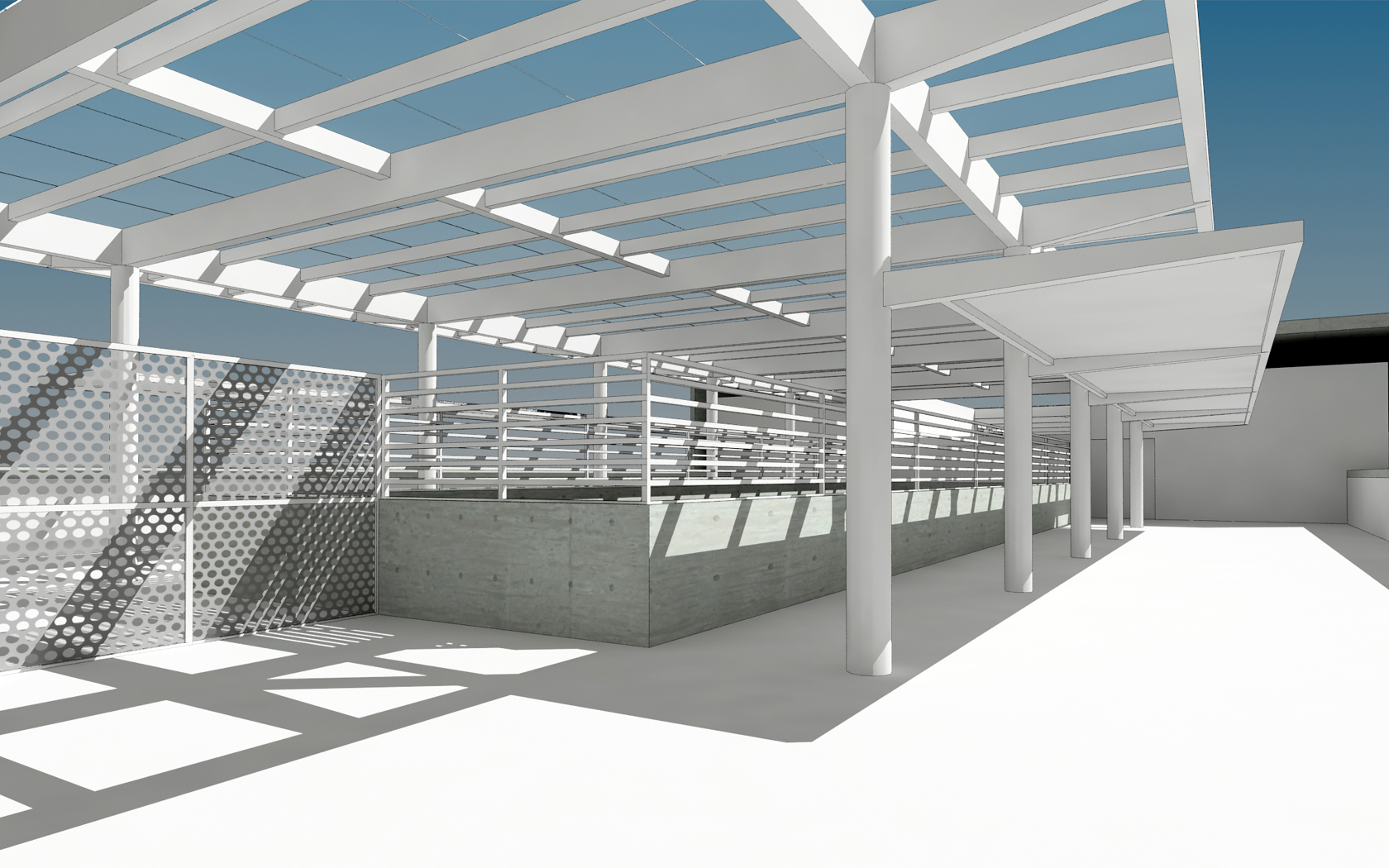
Datasheet
- Built Area:
12.963,85m²
- Site Area:
8.004,68m²
- Services Provided:
Architecture

