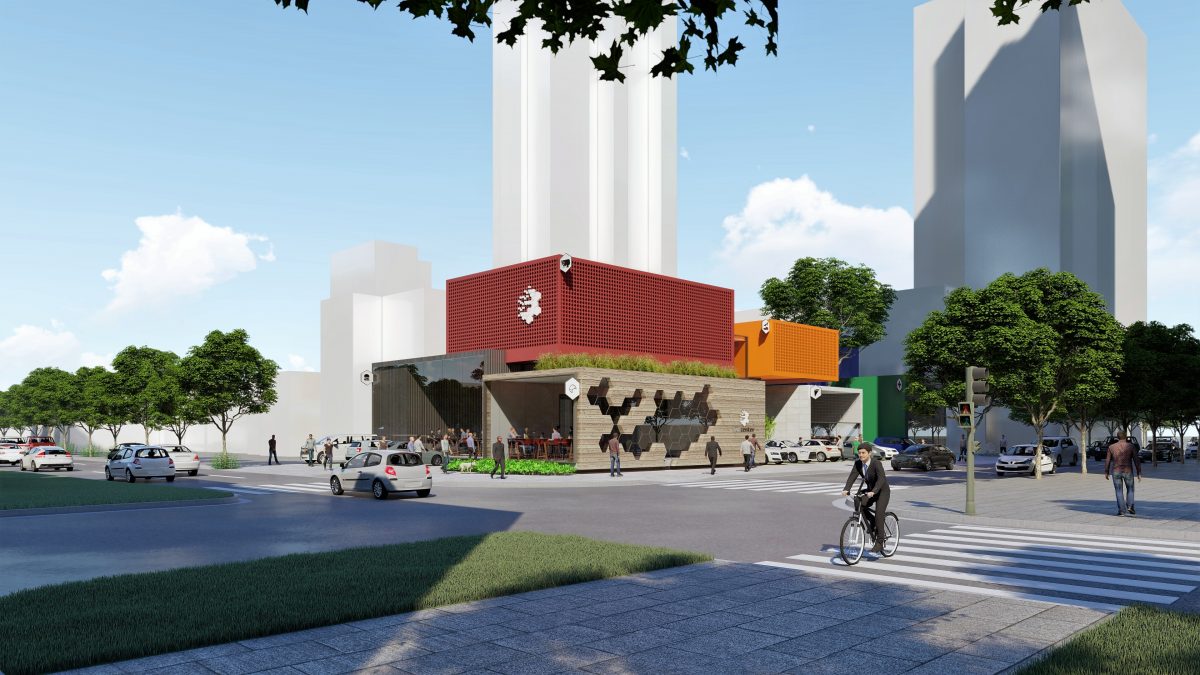
2018
São Paulo/SP
Conceptual Study for a Hub Center - Comercial and Services Center (CCS). The diversification of brands, products and services in the same space is a trend and has already given a new concept to physical stores. With the concept of integrated services, the consumer experience is enhanced through the convenience of simultaneous services integrated in the same environment as well as in the proximity of homes.
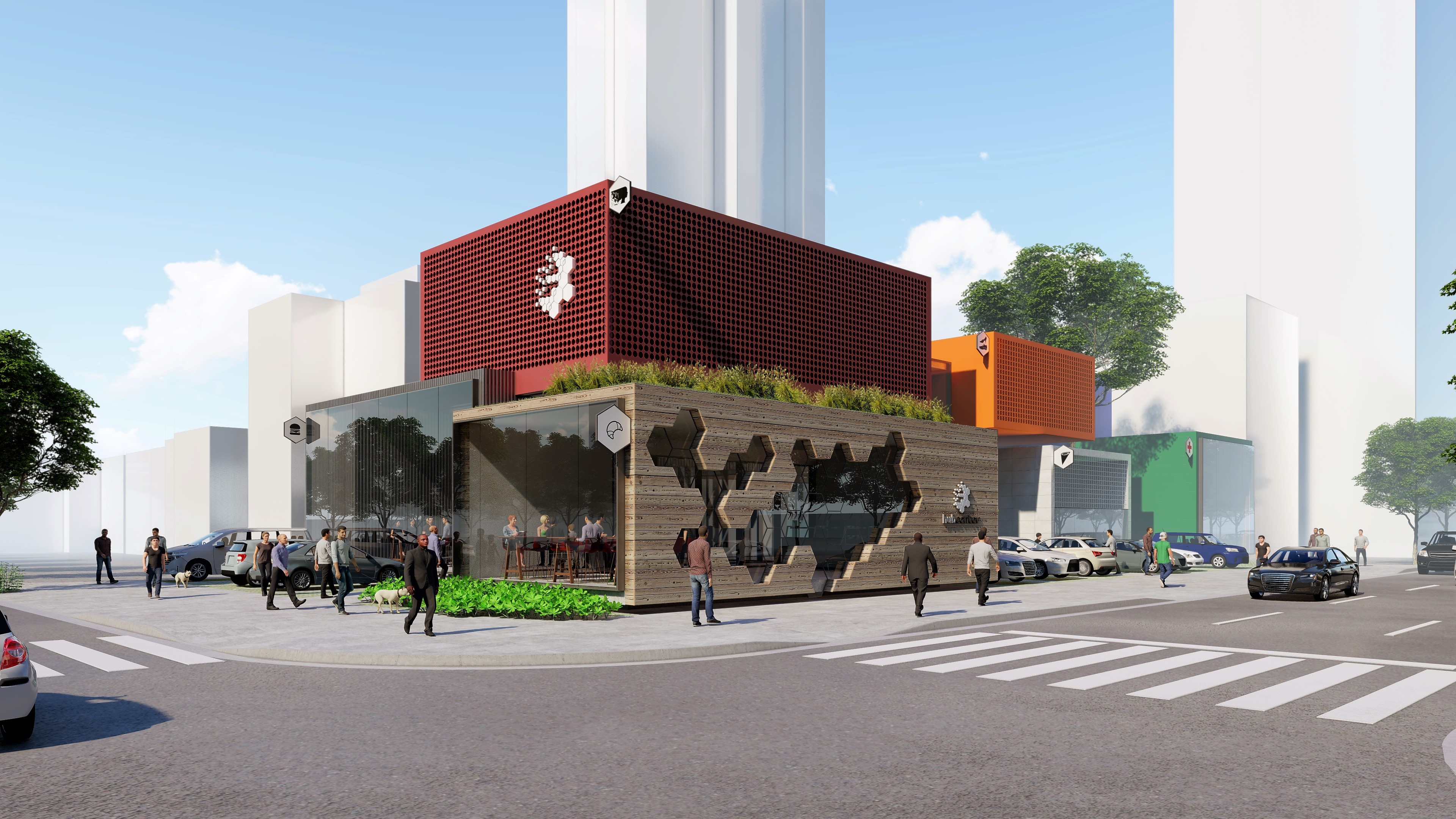
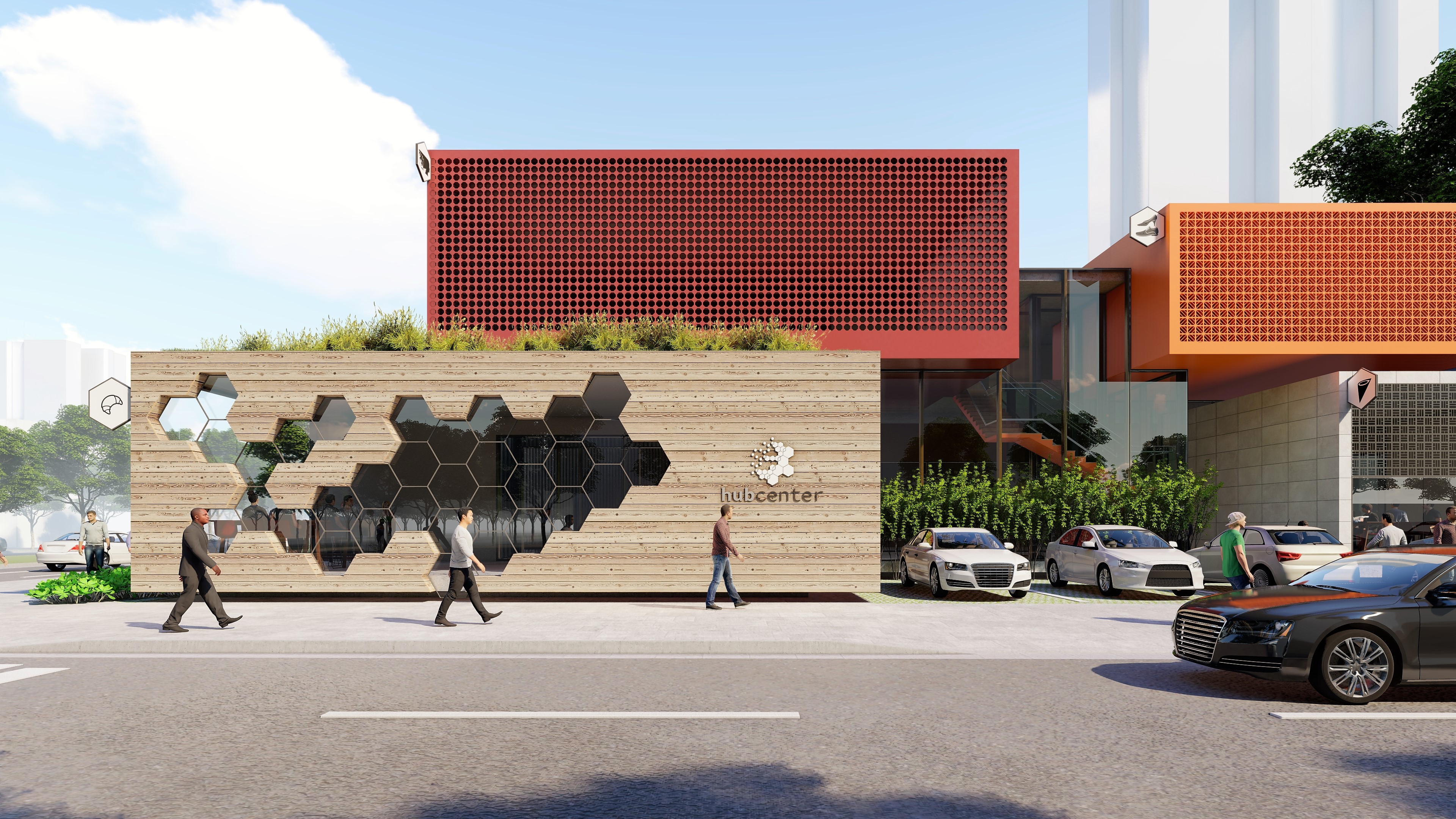
According to the region to be implemented, the CCS will have its mix based on the analysis and crossing of market and consumer information. Therefore, for each of the sites to be implanted the CCS, the combination of business will be defined, ranging from general services, conveniences, gastronomy, shopping, culture and leisure. The system that allows repetition through modularity, is an essential part to achieve an economic design, allowing a simple construction, but impacting on its identity. In this sense, an analogy can be made with the concept used in the well-known LEGO, where the replication of standardized and quite simple pieces, offer a multitude of possibilities of layouts, size and colors. A basic, standardized and modular structure, initially generic, which adapts to the specific needs of each terrain and region. But, an architecture that has strong and common elements of identification, that can happen in different parts of the city, but that is never exactly the same. Reinforcing the exclusive brand of a network of Hub Centers.
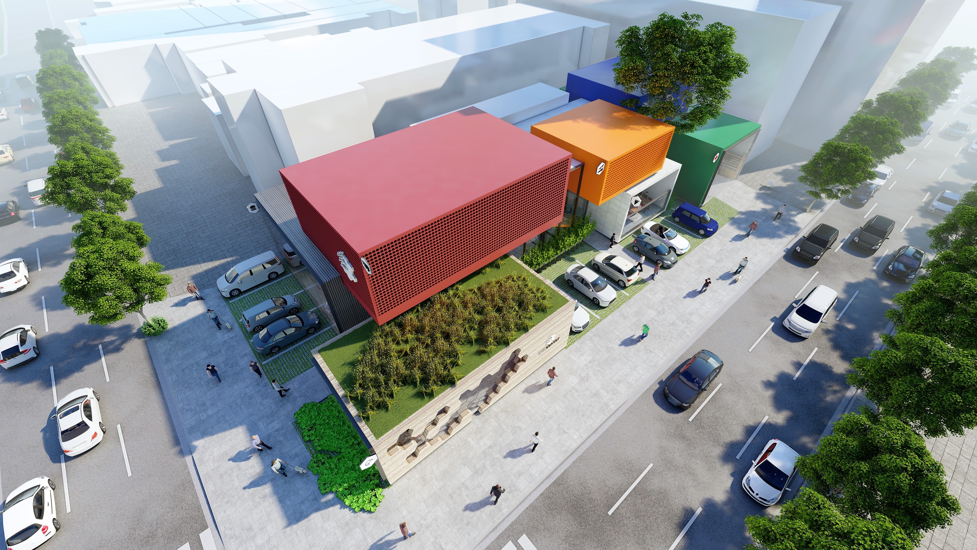
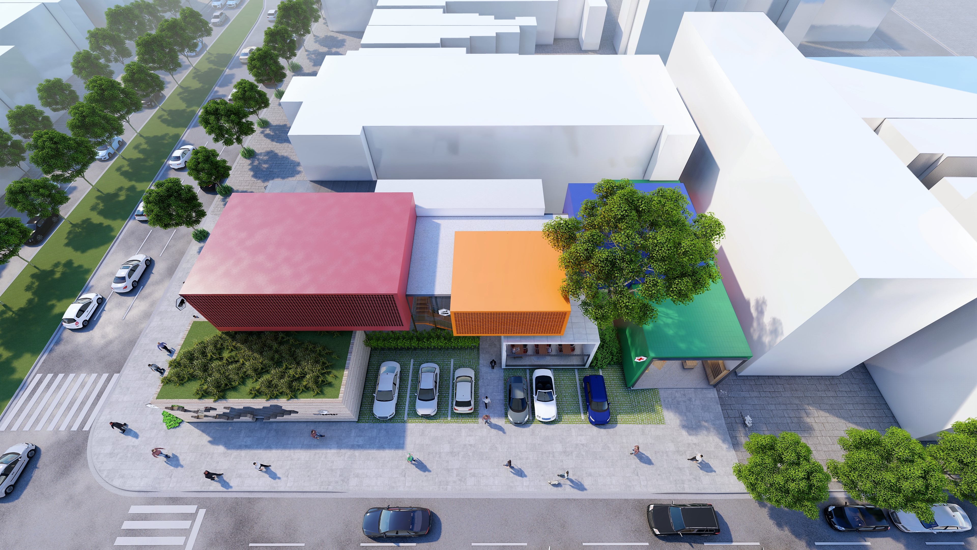
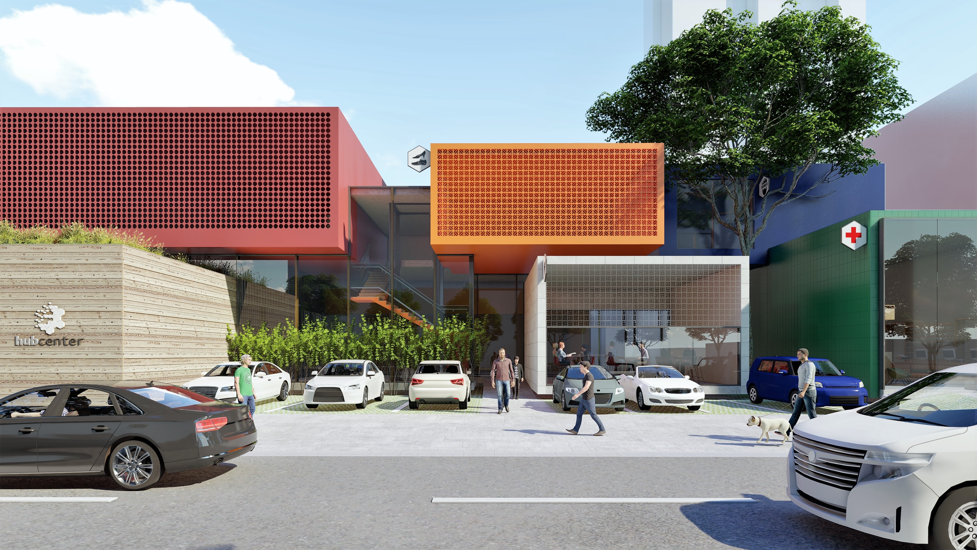
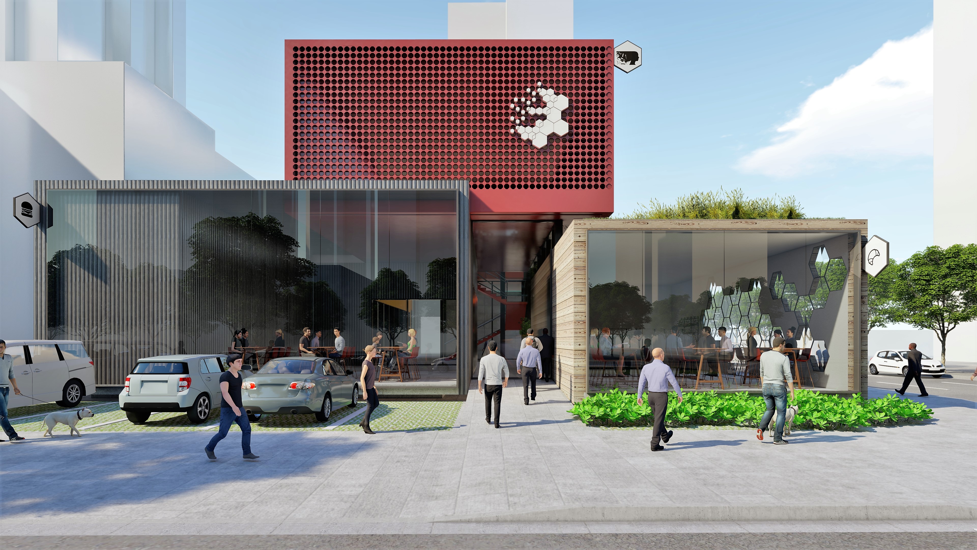
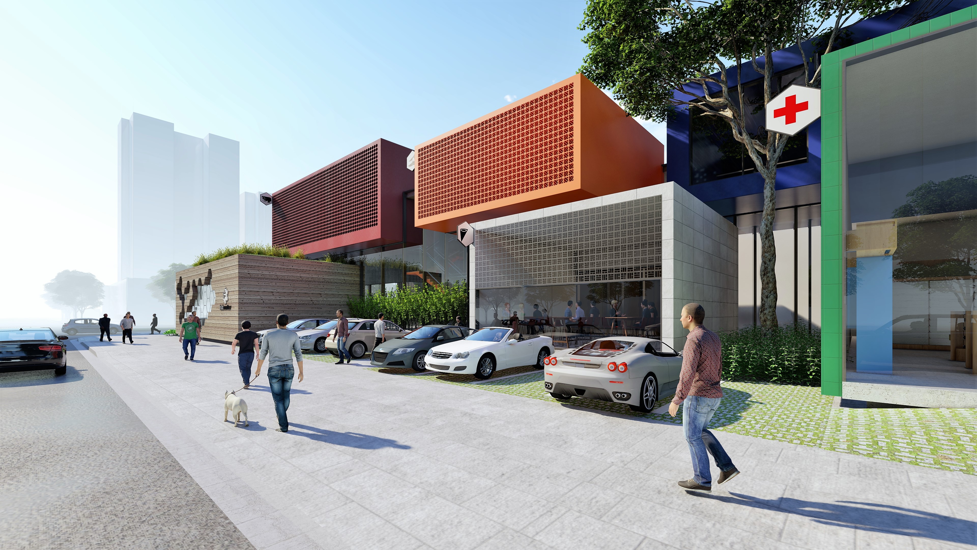
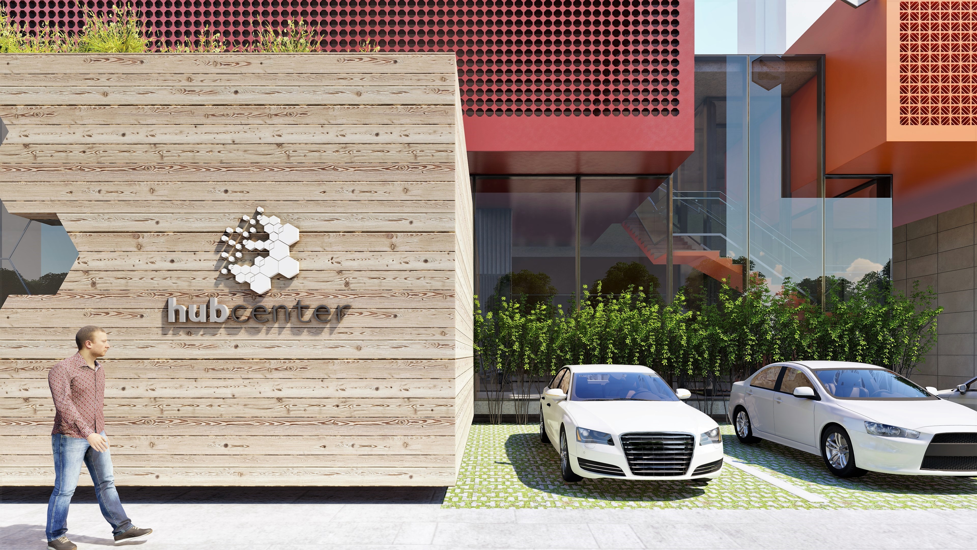
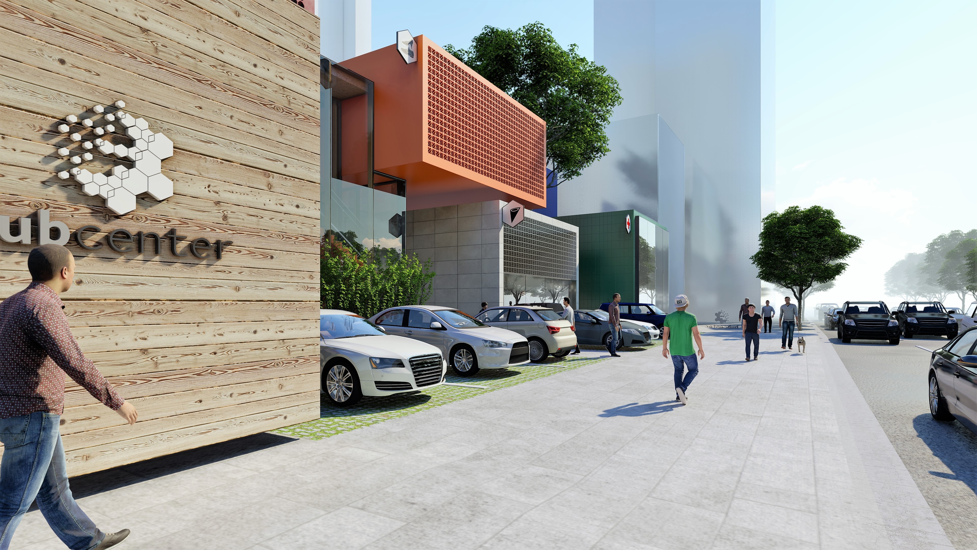
Datasheet
- Built Area:
1.104,35m²
- Site Area:
1.250,00m²
- Services Provided:
Concept Design

