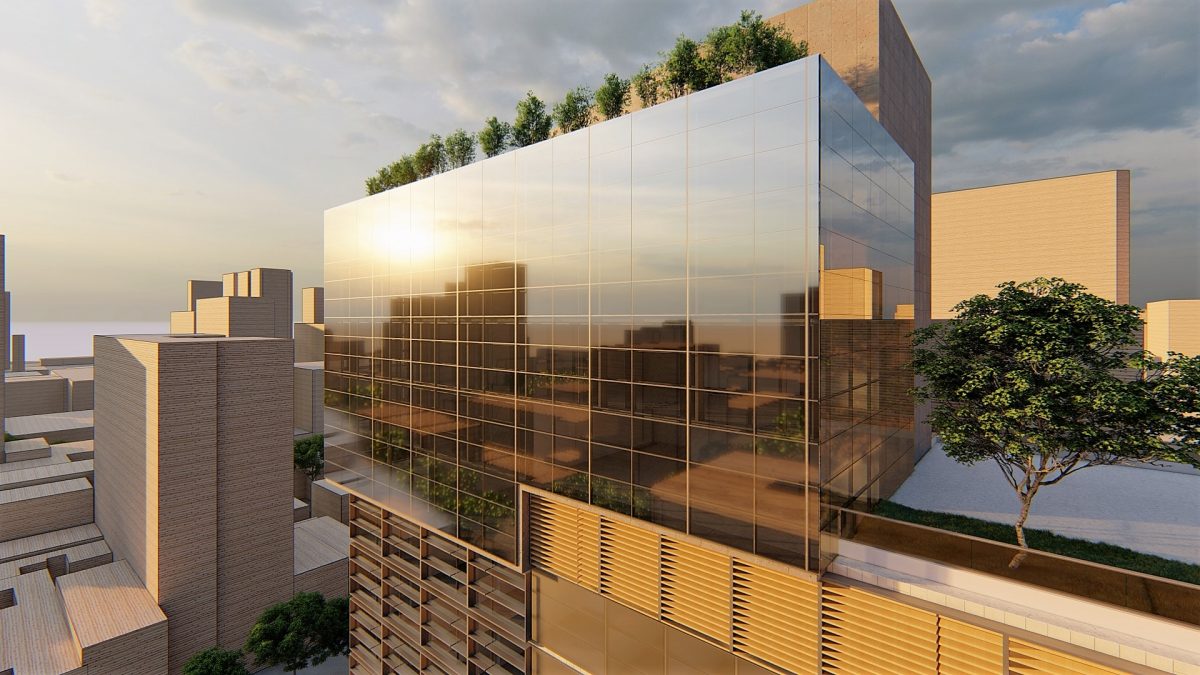
2018
São Paulo/SP
Mixed-use project in the heart of Pinheiros combining a 70-bed rear hospital with office and retail floors on the ground floor. The division of uses occurs vertically with floors dedicated to each type of use.
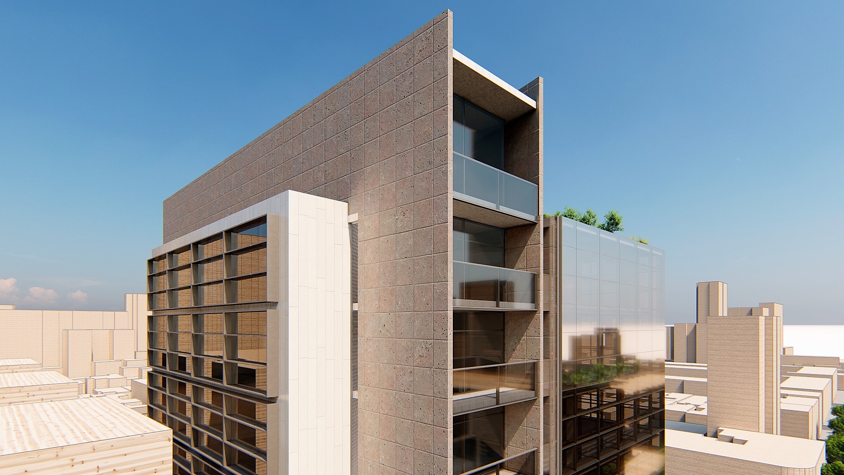
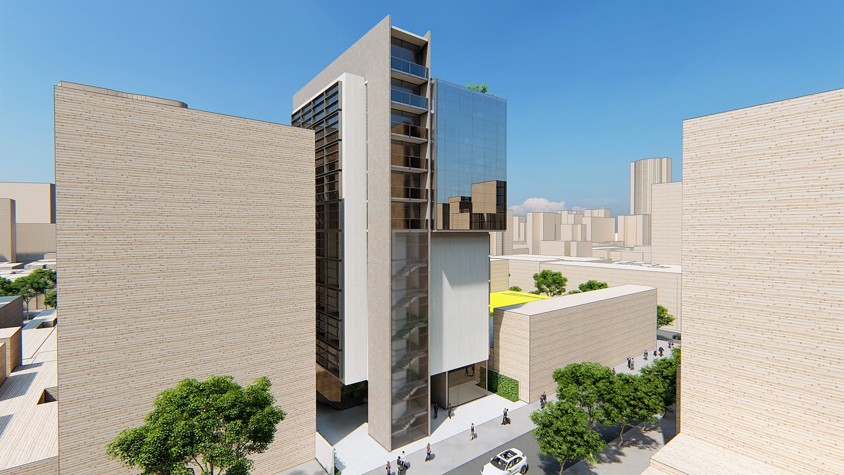
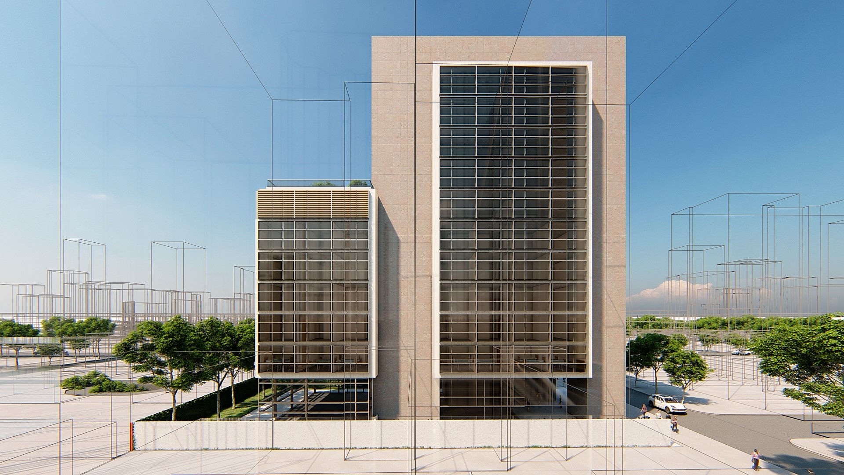
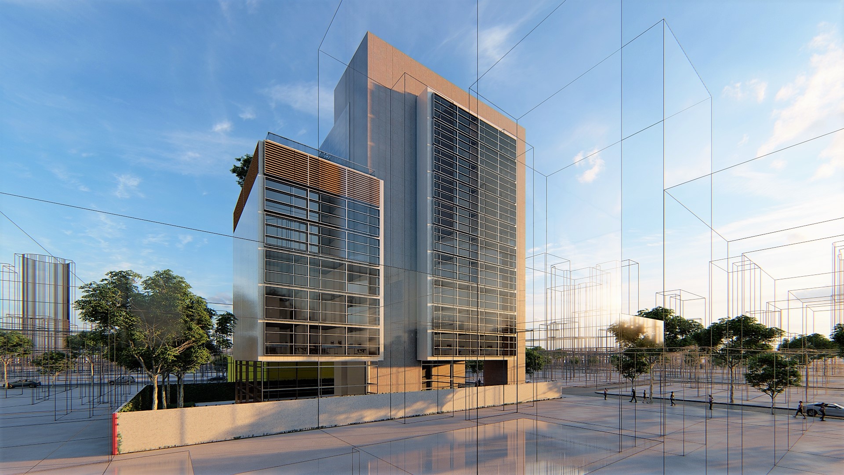
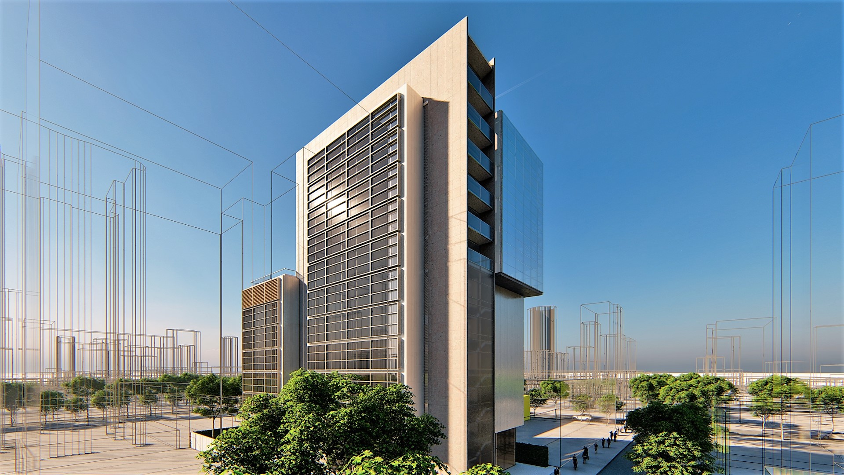

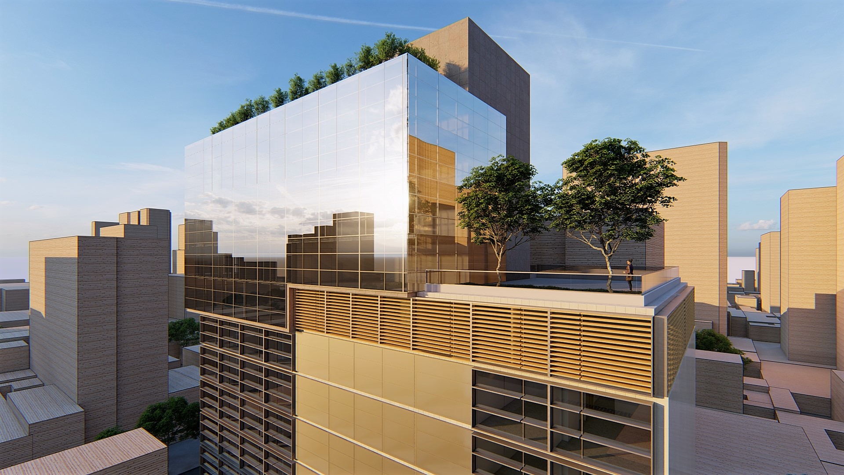
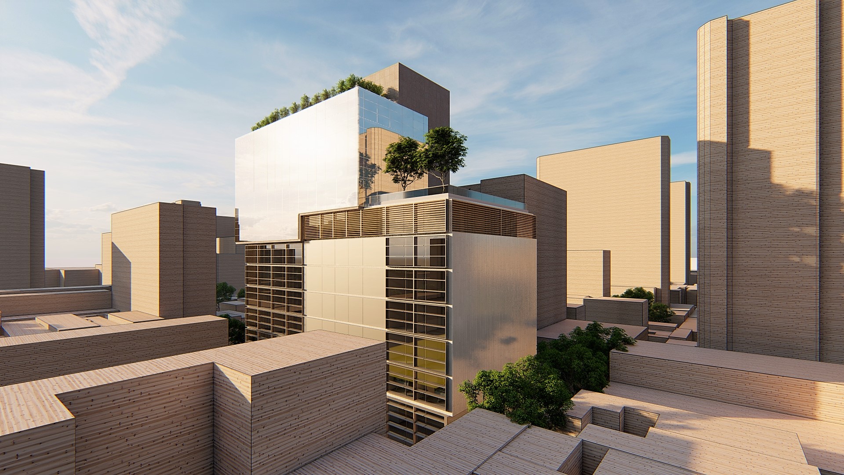
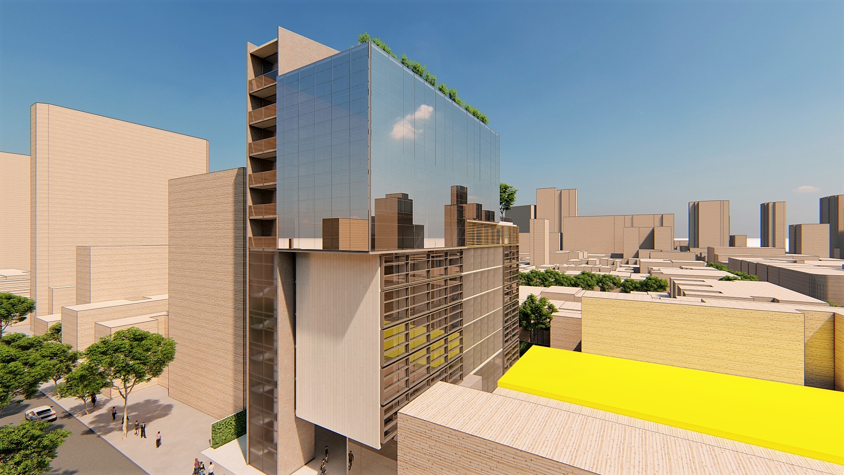
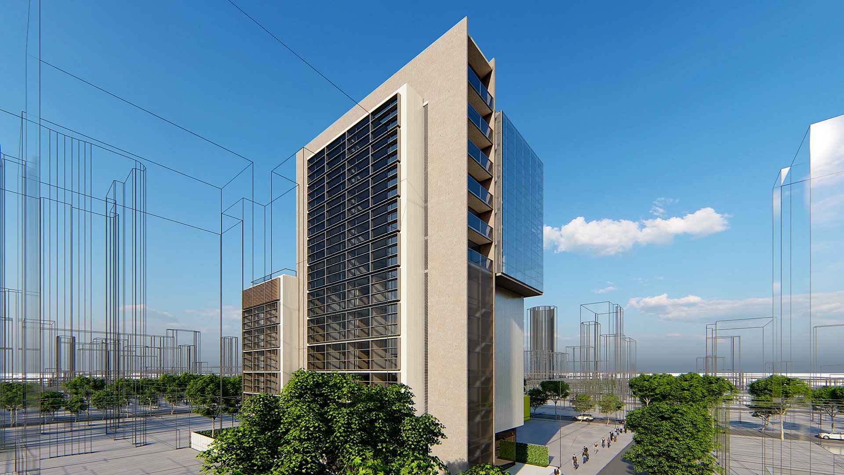
Datasheet
- Site Area:
1.960,00m²
- Buit Area:
9.440,24m²
- Services Provided:
Feasibility Study

